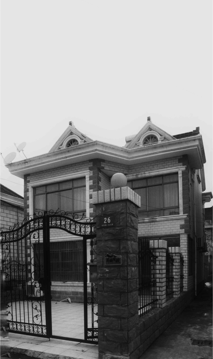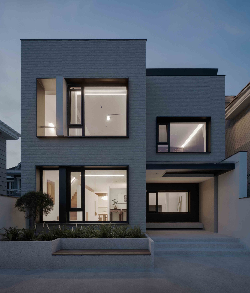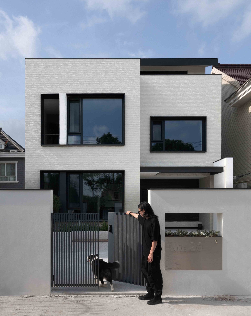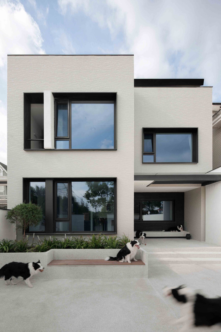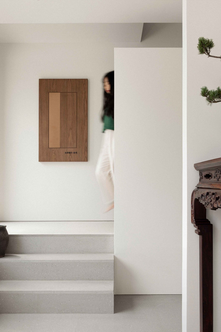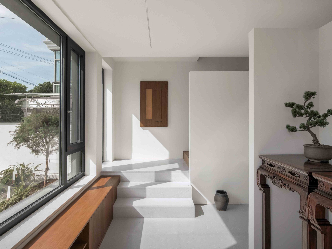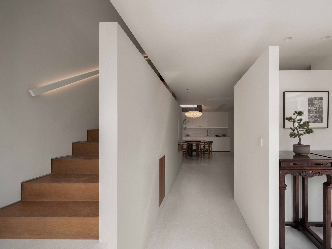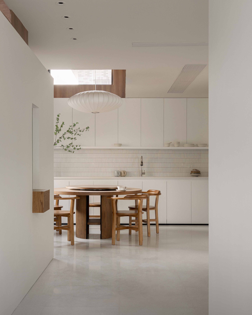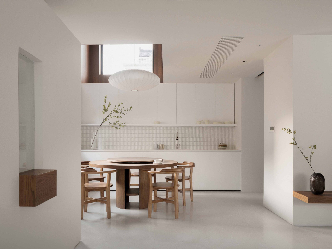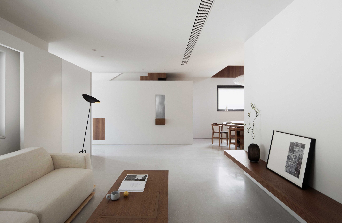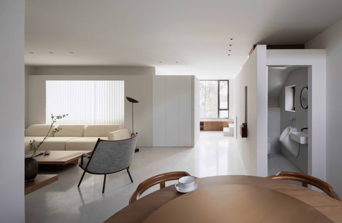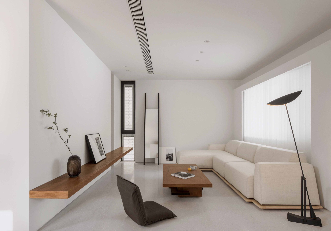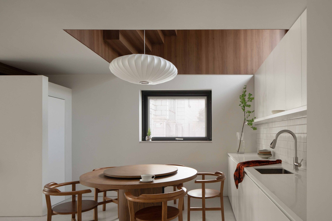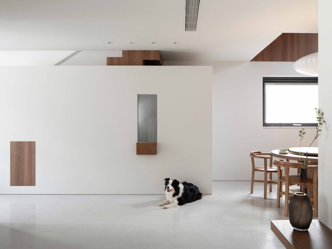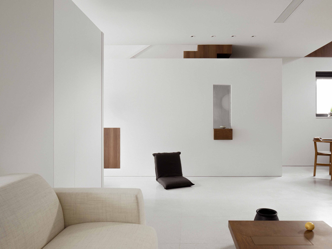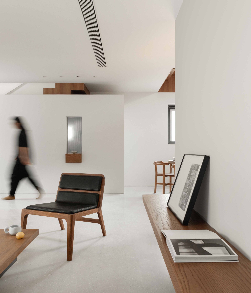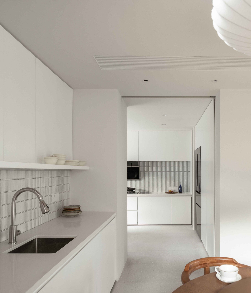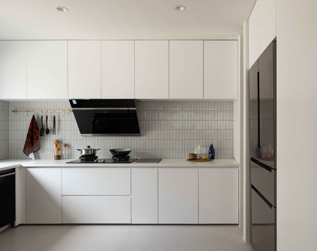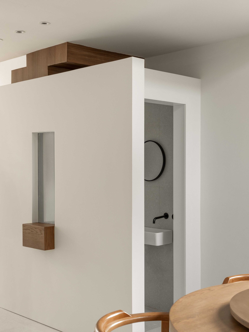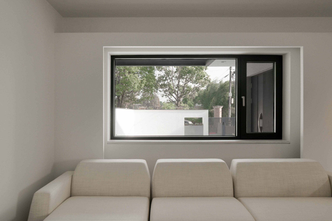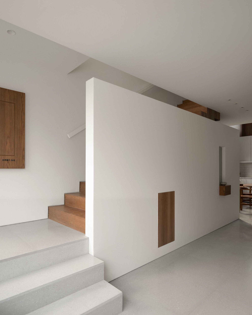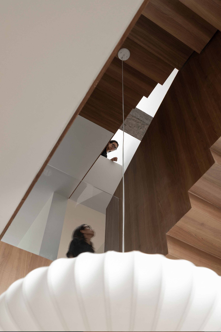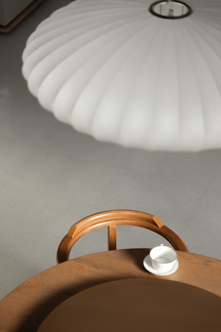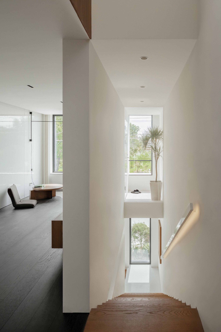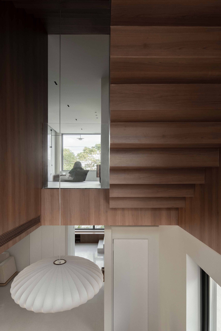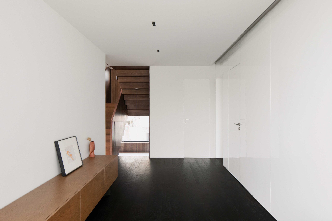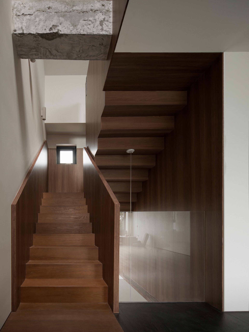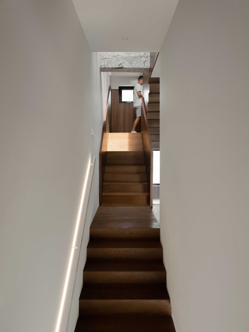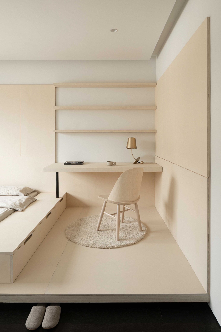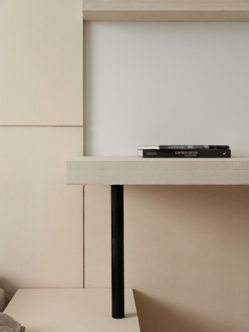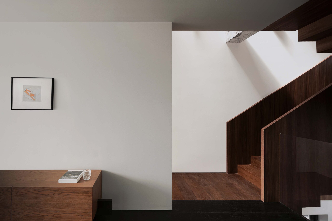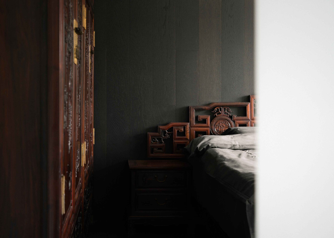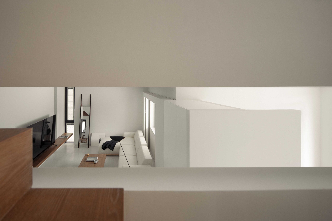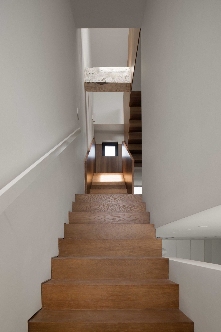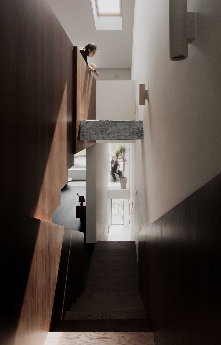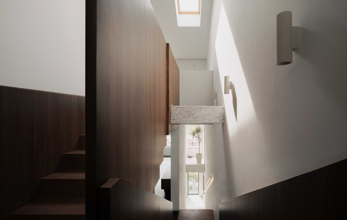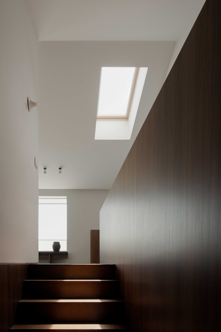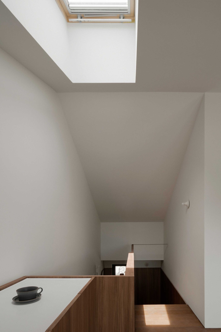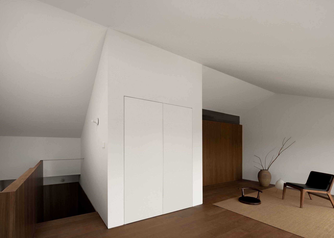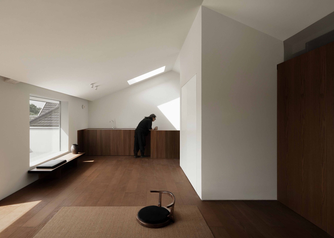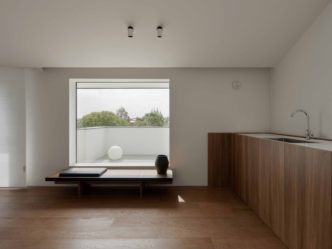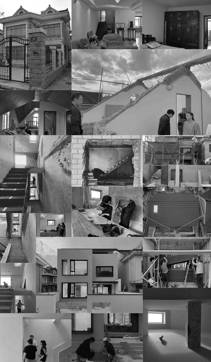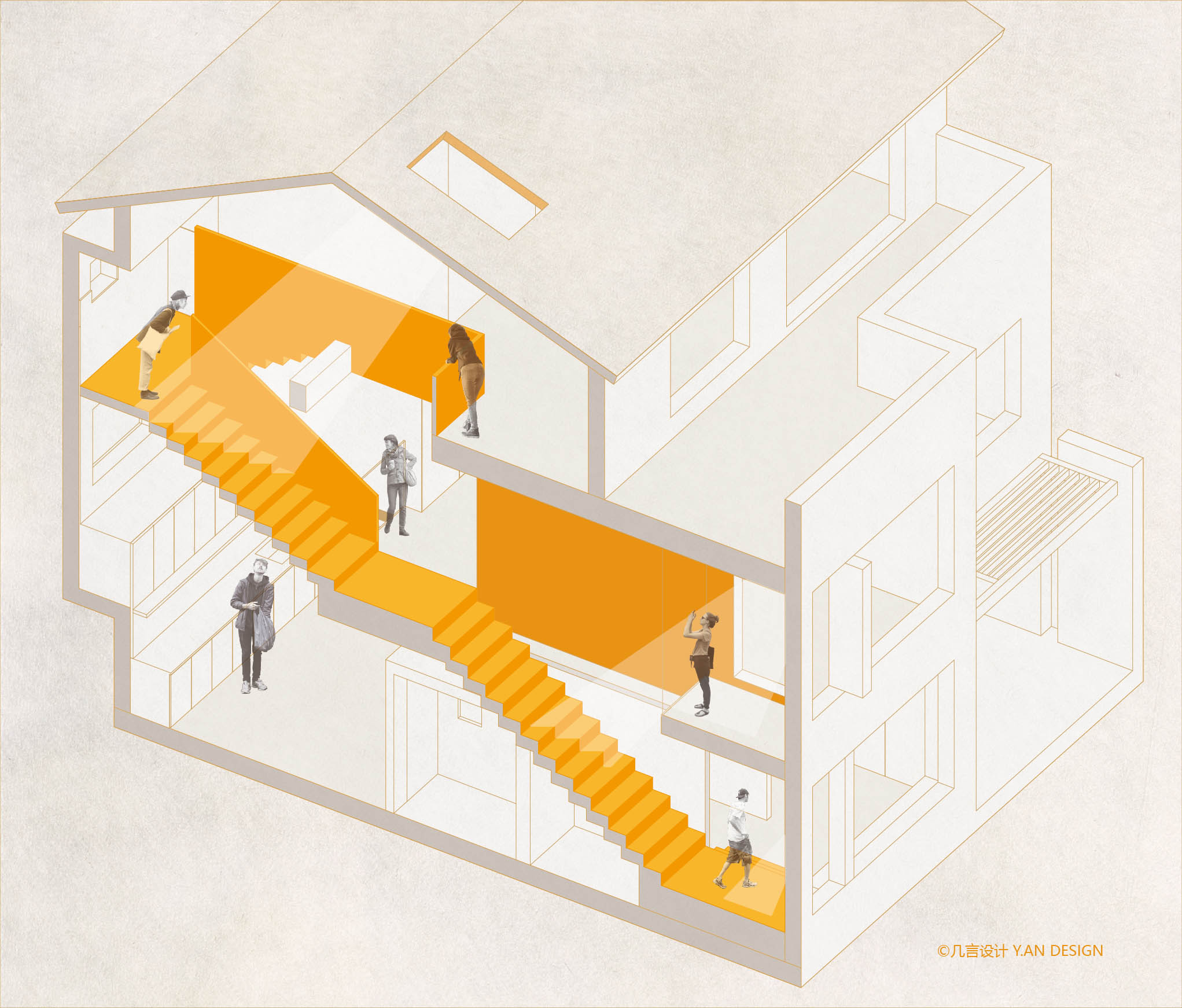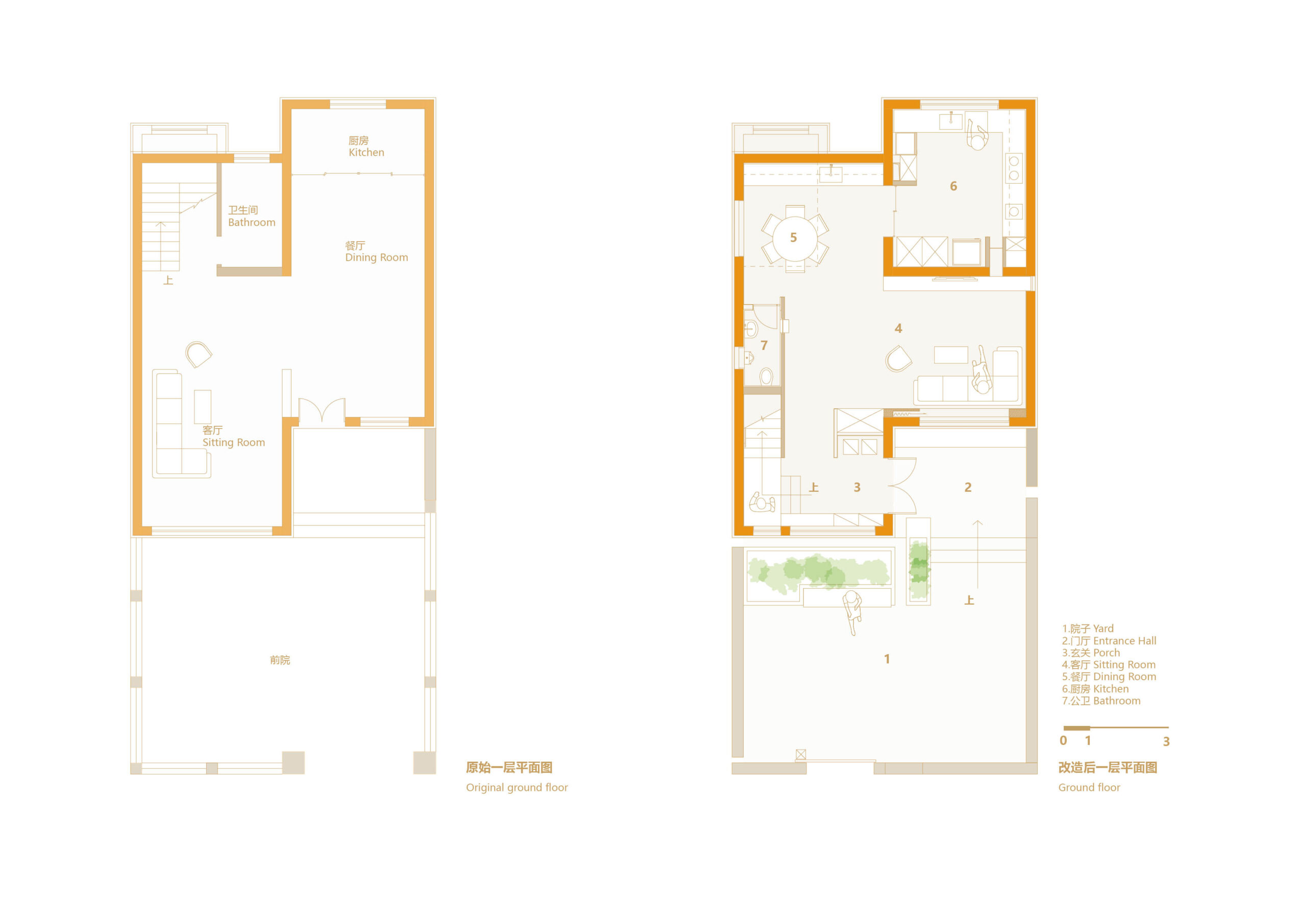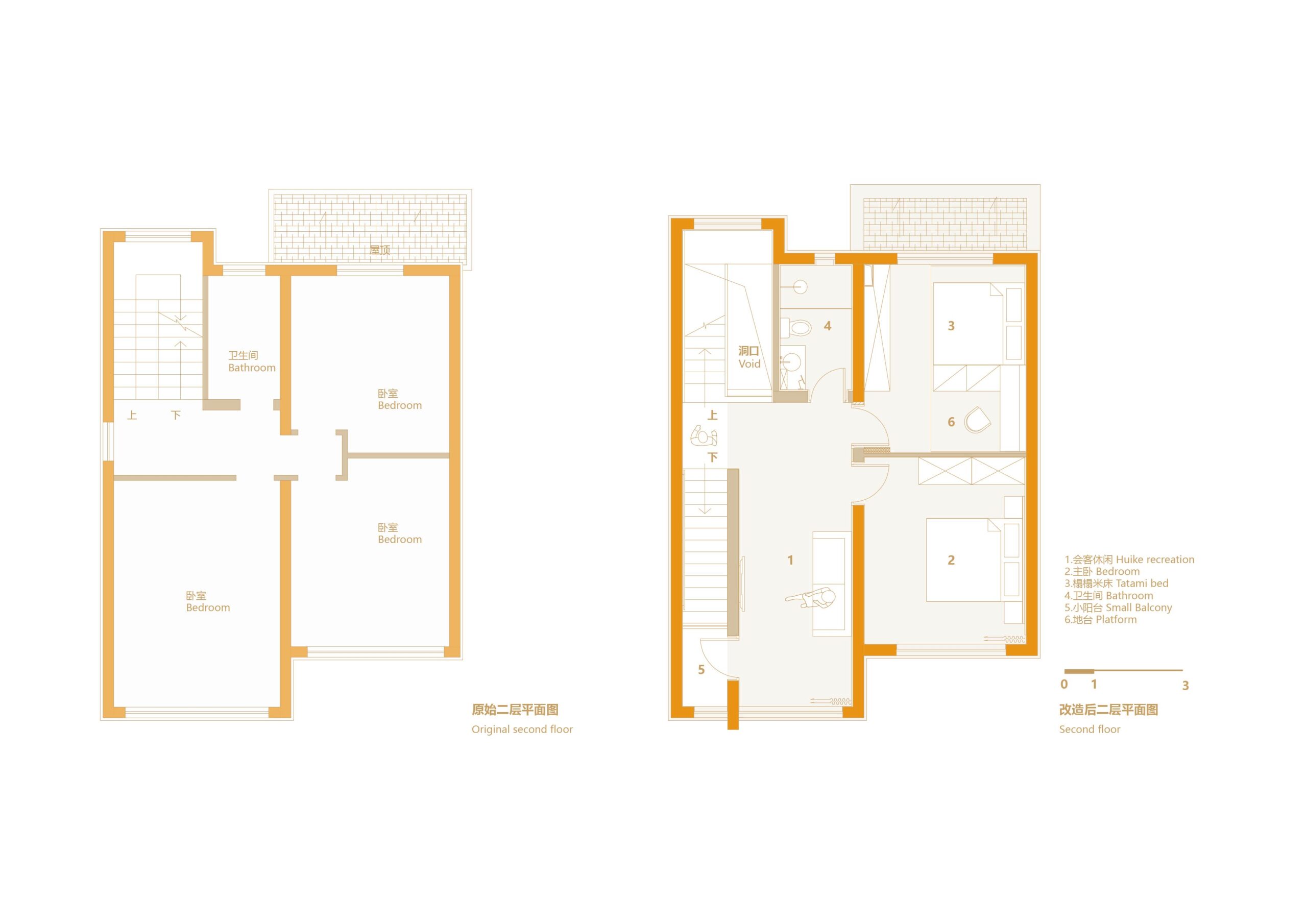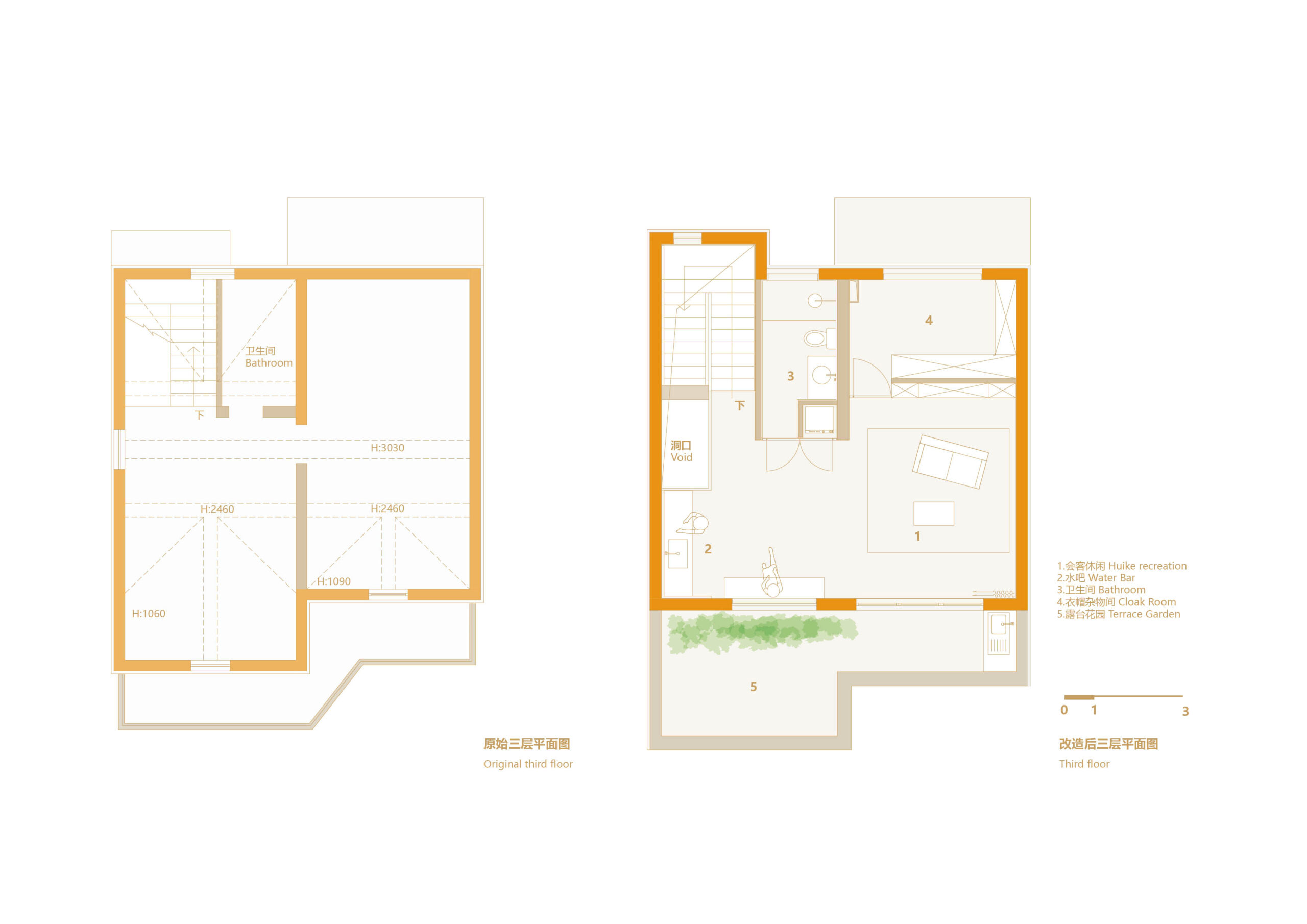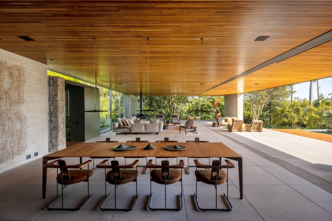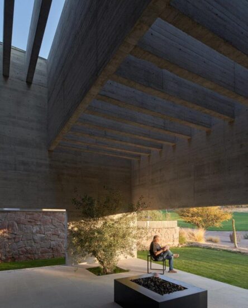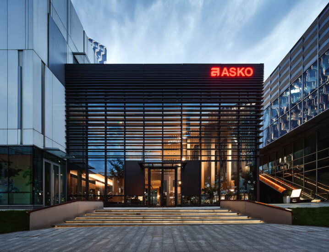老宅新生,重塑家的精神內核
項目背景及思考 Project background and reflection
兩千年初,國內城鎮鄉村興起了一種以”小洋房”形式的獨立自建民宅,多以參見舶來的洋房建築形製衍生改變,同時該類存量房子普遍表現為:高度集體化,形式化,內部空間大多沒有合理個性的考量,功能至上。隨著時間線推移,此類房屋出現老化破敗漏水爛牆根等現象,個性化品質化的生活需求對該類私宅提出了新的挑戰。
At the beginning of the 2000s, a kind of independent self-built residential houses in the form of “small houses” emerged in domestic towns and villages, mostly derived from the imported foreign house architectural system. In contrast, the stock of such houses generally showed a high degree of collectivization and formalization, and most of the internal space was not reasonably individualized, and function was paramount. Over time, these houses are aging, dilapidated, leaking, and rotting walls and the demand for personalized quality of life has posed a new challenge to these private houses.
∇ 原始現狀
本項目位於上海城郊,離城市地鐵沿線較近,周邊自帶原始自然風貌,某種程度上是不可多得的城郊居住環境。然而業主在這裏居住時間卻並不多,一方麵原始房屋並沒有給到相應的內在舒適性,另一方麵周邊不少建築被屋主邊緣化出租群居,弱化了本應有的鄰裏氛圍,我們認為這是一類被忽視的“寶藏住宅“。
This project is located on the outskirts of Shanghai, close to the city subway line and surrounded by its own original natural landscape, which is, to some extent, a rare suburban living environment. However, the owners have not spent much time living here. On the one hand, the original houses do not give the corresponding inherent comfort, and on the other hand, many of the surrounding buildings have been marginalized by the owners for renting, which weakens the proper neighborhood atmosphere, and we believe this is a kind of neglected “treasure house.”
本建築是一座單層麵積不足70平的三層自建形製小樓,是該類住宅的一個典型原型。我們總結為“洋房”形式立麵與內部低品質空間的矛盾。幾言設計以此為研究模版進行探索,試圖用有效節製的手段使得老宅新生,獲得內外兼修真實的品質提升,而不是‘’美麗的刷新工程‘’來掩蓋真實的矛盾性。希望探索自建民宅的內在可塑性以及居住價值。
This building is a small three-story self-built building with a single floor area of less than 70 square meters and is a typical prototype of this type of residence. We summarize it as the contradiction between the formal façade of a “house” and the low-quality space inside. With this as a model for research, Y.AN tries to use effective and restrained means to make the old house new and obtain real quality improvement both inside and outside, instead of a ”beautiful, refreshing project” to cover up the real contradiction. We are hoping to explore the inherent plasticity and residential value of self-built residential houses.
設計概念 Design concept
幾言設計希望用盡可能少的手段應對現有矛盾,激活煥新老宅的內在價值,在滿足基本功能舒適性的前提下,我們植入了出一個足夠承載家庭交流互動,可以自由組織探索,可以感受時間性自然性空間連接器。
Y.AN hopes to respond to the existing conflicts with as few means as possible and activate the intrinsic value of the renewed old house. Under the premise of satisfying the basic functional comfort, we implanted a spatial connector that is sufficient to carry family communication and interaction, allow free organization and exploration, and feel the temporal nature.
原房子單層麵積比較有限,策略上我規製各個功能的尺度合理性,同時應對特殊功能場所予以了足夠的空間體驗,並且內部反其道在創造了一個超乎尋常尺度的公共空間,小房子裏我們切開了一個口子,通過空間動線改道重塑加上各樓層自然光線的引入,打造一個三層通高的超常規尺度的空間,樓梯不再單一的交通屬性,這是一個具有如同街巷尺度的場所,“巷子”將多個樓層進行串聯,滿足功能性的同時承載著人的關聯,實現公共性,交流性,自然性的最大化。這是個小家的精神內核,我們稱它井巷子。
The area of the original house is relatively limited on one floor, so strategically, I regulated the scale of each function to be reasonable, and at the same time gave enough space for special functional places to experience, and created a public space in the interior that is beyond the usual scale. In the small house, we cut an opening and reshaped the spatial movement line together with the introduction of natural light on each floor to create a space of extraordinary scale with three height levels. The staircase is no longer a single traffic attribute but a place with the scale of a street. The “alley” connects multiple floors in a series, satisfying functionality while carrying human connection, maximizing publicness, communication and naturalness. This is the spiritual core of a small home, which we call the well alley.
改造思路 Remodeling ideas
整體性上,我們試圖找到人與空間的雙向互動,用簡單克製的手法,盡可能的放棄裝飾、符號與形式的內容,讓空間回歸通透與自由,讓生活回歸簡單和真實。尋找空間本質的力量,還原生活的日常和精神性的本質。
On the wholeness, we try to find the two-way interaction between people and space, using a simple and restrained approach, giving up the content of decoration, symbols, and forms as much as possible, allowing space to return to transparency and freedom, allowing life to return to simplicity and truth. Find the essential power of space, restore the daily life and the essence of spirituality.
在空間中,材料,家具軟裝層麵是節製的精量化的,用到的材料總結下來差不多三到四個材料,同時我們為項目量身設計了多個重點部位的家具,讓它具有更加明確的空間氣質 。
In the space, materials, furniture, and soft furnishings are restrained and quantified, and the materials used are summarized as three to four materials, while we designed the furniture for several key parts of the project to have a clearer spatial temperament.
建築外部希望他是安靜內斂的,原外牆飾化鐵藝圍欄塑造了邊界卻沒有場所感,開門見山直對大門,直接突兀。我們重塑了外牆,控製牆體的高度將外部不利視野進行隔絕,形成一個具有空間感層次感的獨立小院,它是內向的。其次我們對外牆進行瘦身,去除不必要的裝飾性元素,同時應對原始外牆自身保溫防水老化等現實矛盾,選用具有耐久性自潔性的新型掛板材料給老宅穿上了“新衣”,新型掛板材料有效避免二次拆舊造成的資源消耗,同時幹掛做法產生空氣自循環層,有效提升老宅保溫隔熱性。同時原建築形式化的屋頂,內部不具有正常使用尺度,形式大於功能,我們對其拆除重塑,調整為雙向坡頂,產生一個真實使用的空間,最後我們應對外部景觀及內部使用功能場景,重新梳理了門窗的關係,每一個開窗都如同畫框,一步一景,在空間裏產生豐富細膩的感受。
The exterior of the building is expected to be quiet and introverted. The original exterior wall decorated with an iron fence shapes the boundary but has no sense of place and opens directly to the gate, which is directly abrupt. We reshaped the exterior wall, controlling the height of the wall to isolate the unfavorable view from the outside, forming a small independent courtyard with a sense of space and hierarchy, which is inward-looking. Secondly, we slimmed down the exterior wall, removed unnecessary decorative elements, and at the same time responded to the real contradiction of the original exterior wall itself, such as insulation and waterproof aging, and chose new pegboard material with durability and self-cleaning to give the old house a “new coat.” The new plywood material effectively avoids resource consumption caused by secondary demolition, while the dry hanging practice produces an air circulation layer, which effectively improves the heat insulation of the old house. At the same time, the formalized roof of the original building did not have a normal use scale inside, and the form was greater than the function. We demolished and reshaped it, and adjusted it to a two-way sloping roof to produce a real use space, and finally, we reorganized the relationship between the doors and windows in response to the external landscape and the internal use function scene, so that each window opening is like a picture frame, with one step and one scene, producing a rich and delicate feeling in the space.
建築內部希望他小有洞天,原始內部空間秩序不足,功能混合動線幹擾沒有邏輯,多樓層樓層平層切分,缺少空間交互。尤其是開門入戶及樓梯的位置,對空間產生了直接的幹擾,一樓衛生間也是嚴重浪費。設計師對空間功能流線重新梳理,動線重塑之後,一方麵豎向維度,我們利用新生的樓梯結合自然天光引入塑造街巷交流體驗空間作為空間的主軸,同時將多個層次不同的生活場景進行有效串聯,另一方麵水平維度我們思考各個功能場所最適化的感受,將多個空間的關聯性及私密性通過片牆玻璃的手段進行模糊界定,保證空間的通透性與拓展性,同時產生既獨立又互動的豐富生活場景 。
The interior of the building is expected to be small and cavernous. The original interior space is not sufficiently orderly, with mixed functions, interfering dynamic lines, and no logic and the multi-floor floor is cut flat and lacks spatial interaction. In particular, the door entry and staircase location directly affected the space, and the first-floor bathroom was also a serious waste. On the one hand, in the vertical dimension, we use the new staircase combined with natural light to shape the street exchange experience space as the main axis of the space, and at the same time, we effectively connect the different living scenes of multiple levels. On the other hand, in the horizontal dimension, we think about the most suitable feeling for each functional place and define the correlation and privacy of multiple spaces through the means of glass to ensure the permeability and expansion of the space, and at the same time to produce a rich living scene which is independent and interactive.
空間策略 Space strategy
一樓,設計師通過對入戶大門和樓梯起步的位子調整,我們營造一個具有光影景觀的入戶玄關主動線,同時切分出一個獨立於空間主動線的的生活區,借助樓梯調整和衛生間儲物間進行功能複合化,使得生活空間得到各大的自由度,獲得水平自由度最大的橫向大客廳,兩層挑高體驗的餐廳,超大操作空間的中西廚空間,得到各個功能區得最佳空間體驗。
On the first floor, the designer adjusted the position of the entrance door and the staircase to create an active line of the entrance with light and shadow landscape while cutting out a living area independent of the active line of space. With adjusting the staircase and the bathroom storage room for functional compounding, the living space is given maximum freedom. The horizontal living room with maximum horizontal freedom, the dining room with two-story high experience, and the Chinese and Western kitchen with large operating space provides the best spatial experience for each functional area.
空間裏利用半高的牆體,牆體開窗,使得更大的空間拓展性上同時既獨立又相互聯係,產生一些趣味的小情景,借助半牆的空隙,讓自然光滲透進內部,上下樓的時候可以與生活區相互視覺互動,透光牆體條窗,女主下廚的時候可以和客廳男主交互。
The space makes use of half-height walls and wall windows to allow for greater spatial expandability while being both independent and interconnected, generating some interesting small scenarios. With the half-wall gap, natural light penetrates the interior, allowing mutual visual interaction with the living area when going up and downstairs, and the light-transmitting wall strip window allows the hostess to interact with the host male in the living room when she is cooking.
二樓是內向的起居空間,再空間裏屋主保留祖輩傳下的紅木家具,我們選用深色的炭黑地板,加強空間的的底蘊,希望找到傳統家具和現代生活的平衡。在“巷子”和就寢空中,我們利用空間餘量創造了一個過渡空間,是這個家第二層次的起居空間,在這裏可以閱讀休閑互動 ,同時在樓梯平台上方,我們創造了一個獨立的小陽台,將樓梯巷子的自然層次提升也是男業主的小天地。
The second floor is an inward-looking living space where the owner kept the mahogany furniture handed down from his ancestors. We chose dark charcoal black flooring to enhance the heritage of the space, hoping to find a balance between traditional furniture and modern living. In the “alley” and the bedroom, we used the space to create a transitional space, the second level of the home’s living space, where you can read, relax and interact, while above the staircase platform, we created a small independent balcony, elevating the natural level of the staircase alley to the small world of the male owner.
三樓是空間裏最純粹同時具有自然性精神性的場所,在這裏我們盡可能的去除了多餘的裝飾性元素,屋簷的高度被降低加上自然天光的加入,它足夠安靜內斂,我們希望離景更近,離天更近,當你習地而坐的時候,眼前隻有天空,樹梢,光影,一切就感覺安靜了。
The third floor is the purest and most natural and spiritual place in the space, where we remove as much as possible the superfluous decorative elements, the height of the eaves is lowered. The natural skylight is added; it is quiet and introspective enough, we hope to be closer to the scene, closer to the sky, when you sit on the ground, there is only the sky, the treetops, the light and shadow in front of you, everything feels quiet.
這是一個小家,一個承載時間變化,承載家庭交流的休息處,這裏有光有影有聲音,是真實的生活。
This is a small home, a resting place that carries time change and family communication, where there is light, shadow, and sound, which is real life.
∇ 建造記錄
∇ 一層平麵圖
∇ 二層平麵圖
∇ 三層平麵圖
項目信息
項目名稱:光井巷子私宅
設計團隊: 幾言設計研究室
聯係方式:info@yandesignstudio.com
項目類型:建築室內改造
項目地址: 上海浦東
項目麵積: 200平方米
設計周期:2020.09—2020.11
完工日期:2021.10
設計師:顏小劍、韋唯,肖露婭, 王超
結構設計:章亞雄
攝影: 呂曉斌
施工:上海鈦琦國際貿易有限公司,上海樾青裝飾材料有限公司
主要材料:真石漆,抹灰膩子+乳膠漆,水磨石,水洗石,染色橡木地板,樺木多層板
家具潔具品牌:幾言設計(家具研發設計)、梵幾、吱喑、JOLOR,觀博
照明顧問及產品:仙人掌照明
Architect firm: Y.AN DESIGN STUDIO
Contact Information:info@yandesignstudio.com
Scope: interior
Location: Pudong,Shanghai
Net Area:200㎡
Completion Date: 2021.11
Designer: Yan、Weiwei、Luya、Wangchao
Structure engineer: Zhang Ya Xiong
Photographer: Lv Xiao Bing
Interior renovation construction: Shanghai Taiqi commerce Co., Ltd. 、Shanghai Qiyue Building Decoration Co., Ltd.
Key Materials: Oak wood,White latex paint,Terrazzo,Washed stone
Furniture:Y.an Design 、Fnji、ziinlife、JOLOR、Gabo
Lighting consultant:Mr. Cactus lighting


