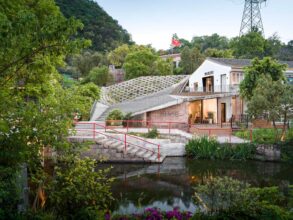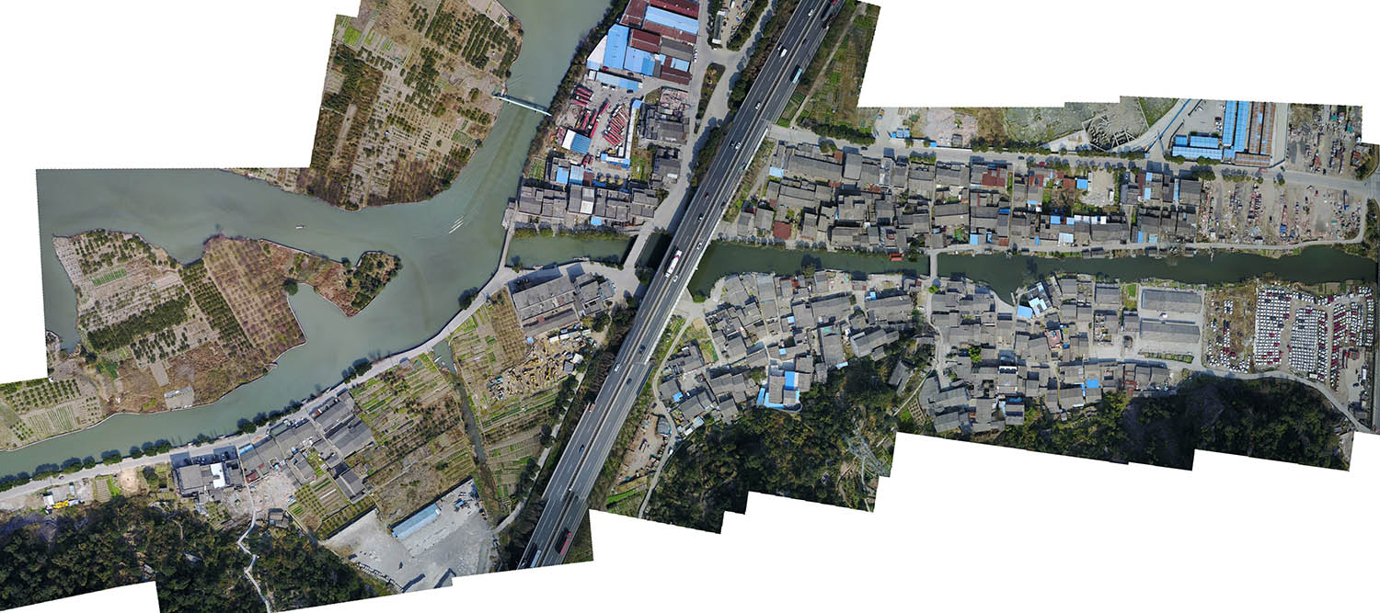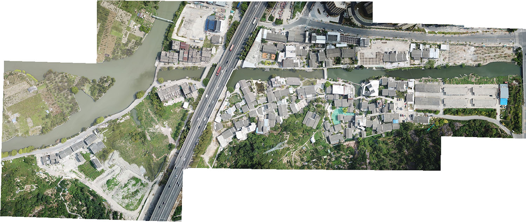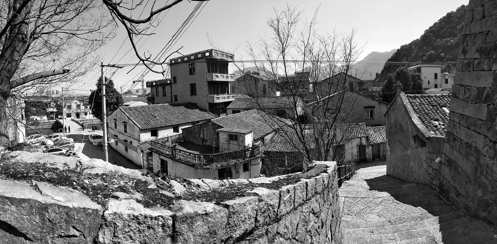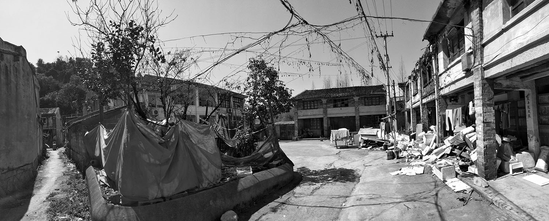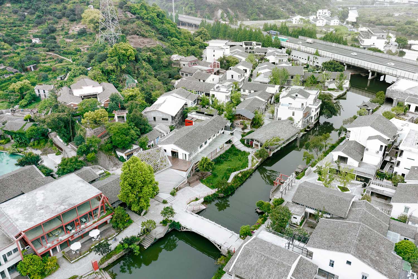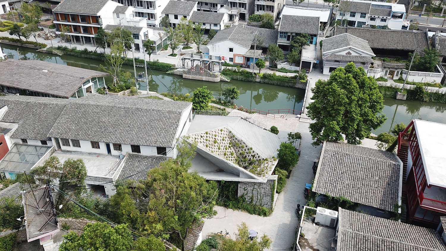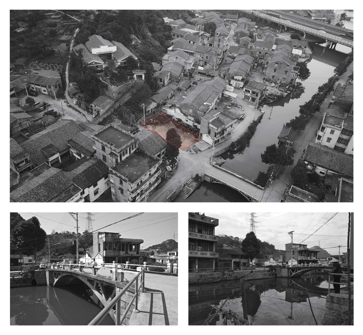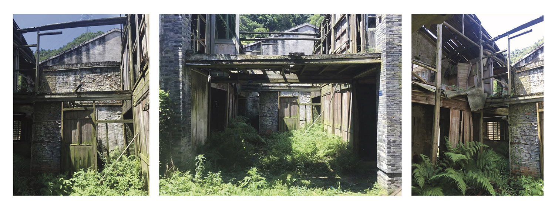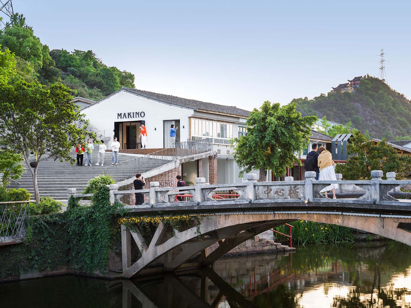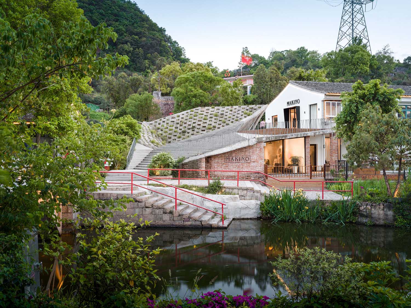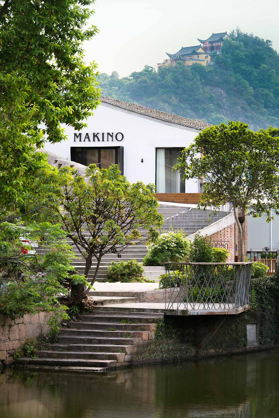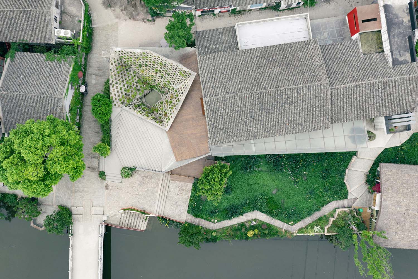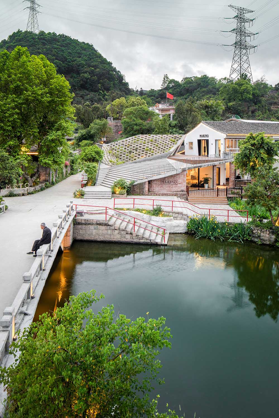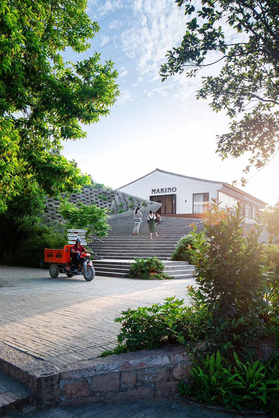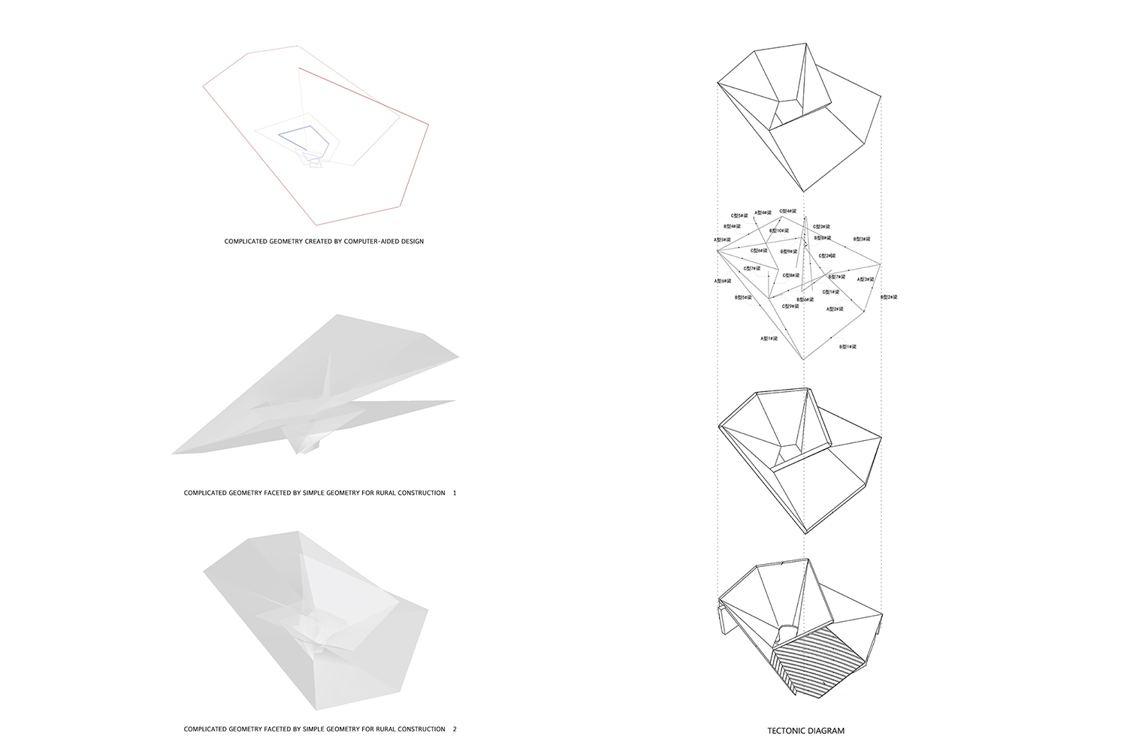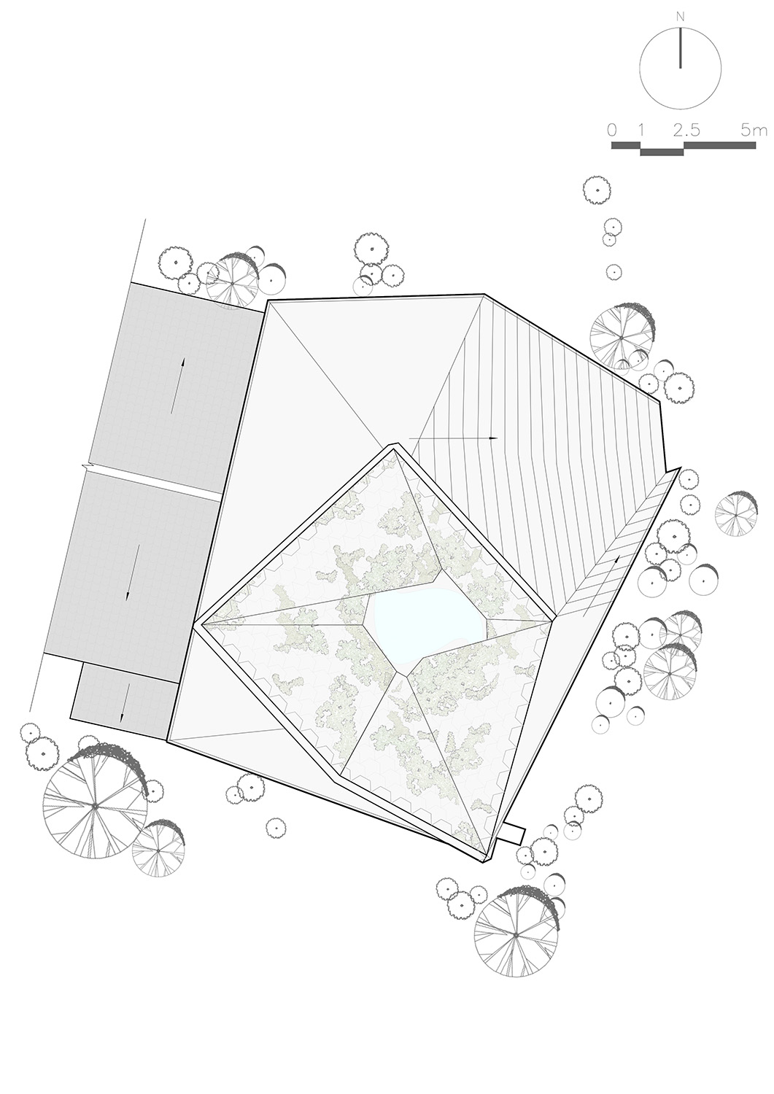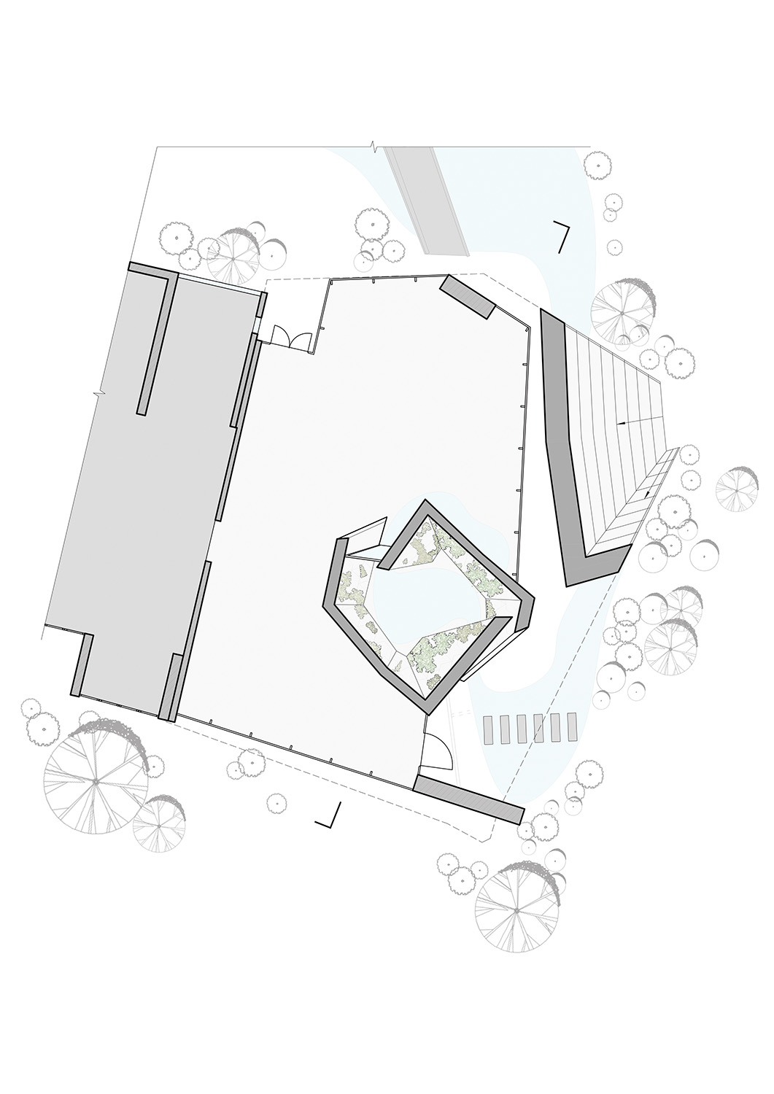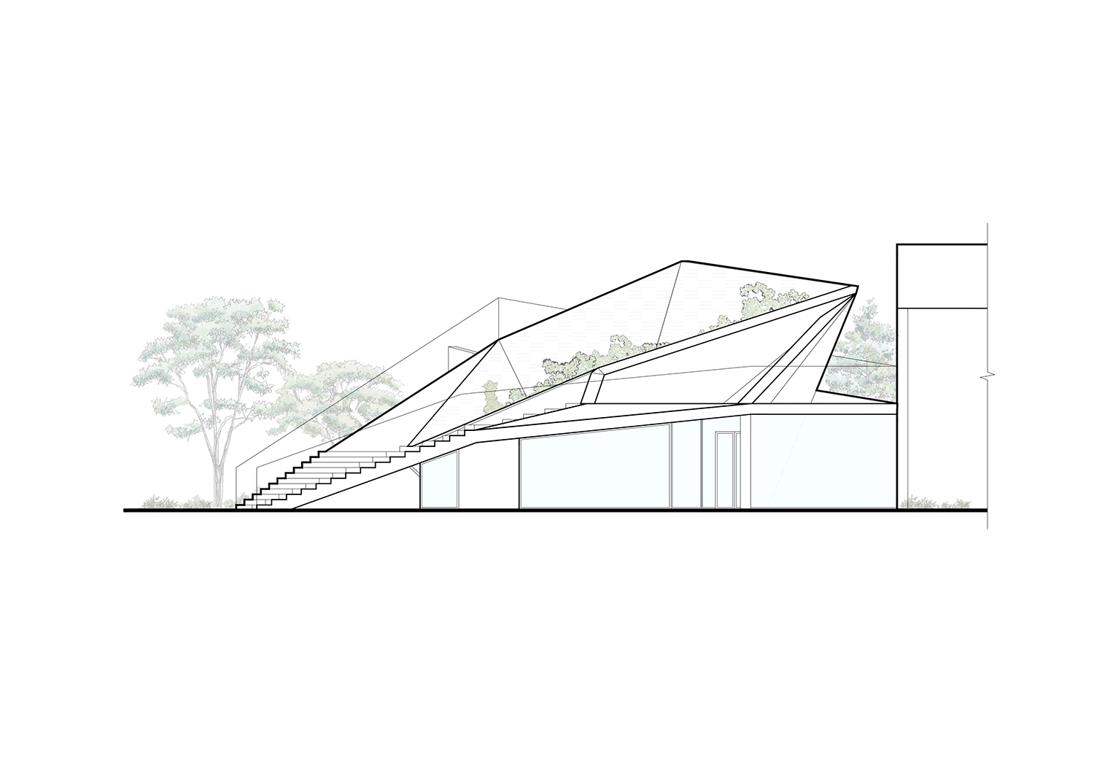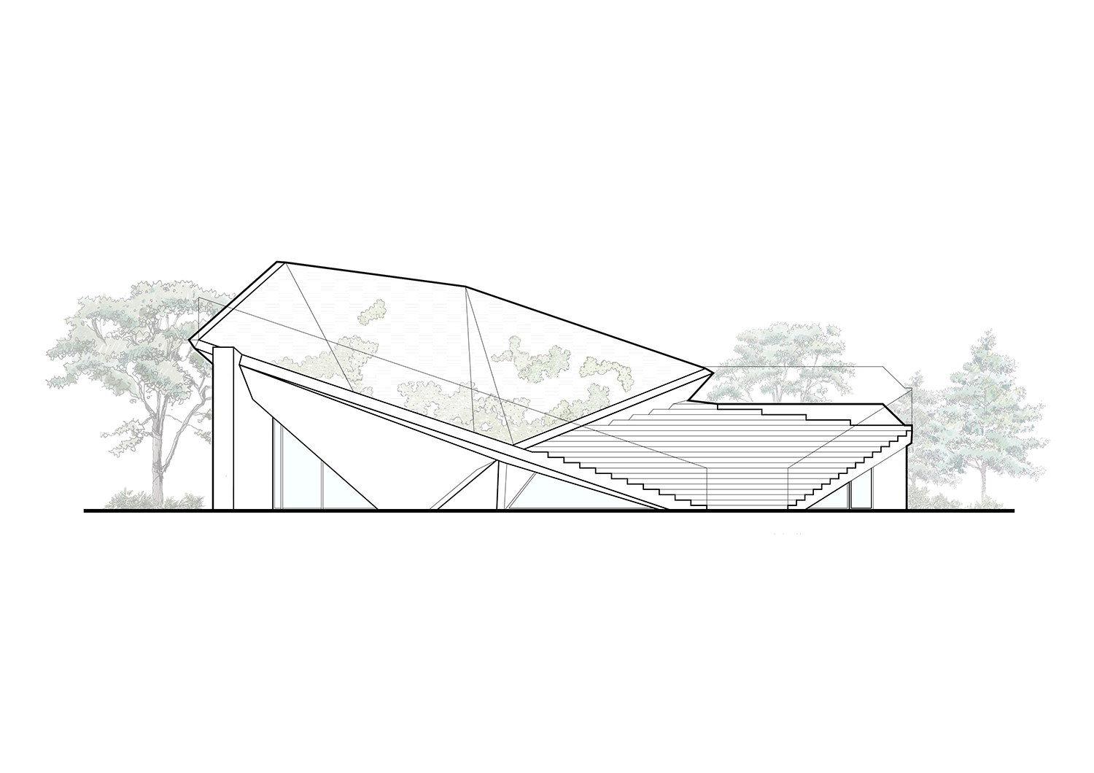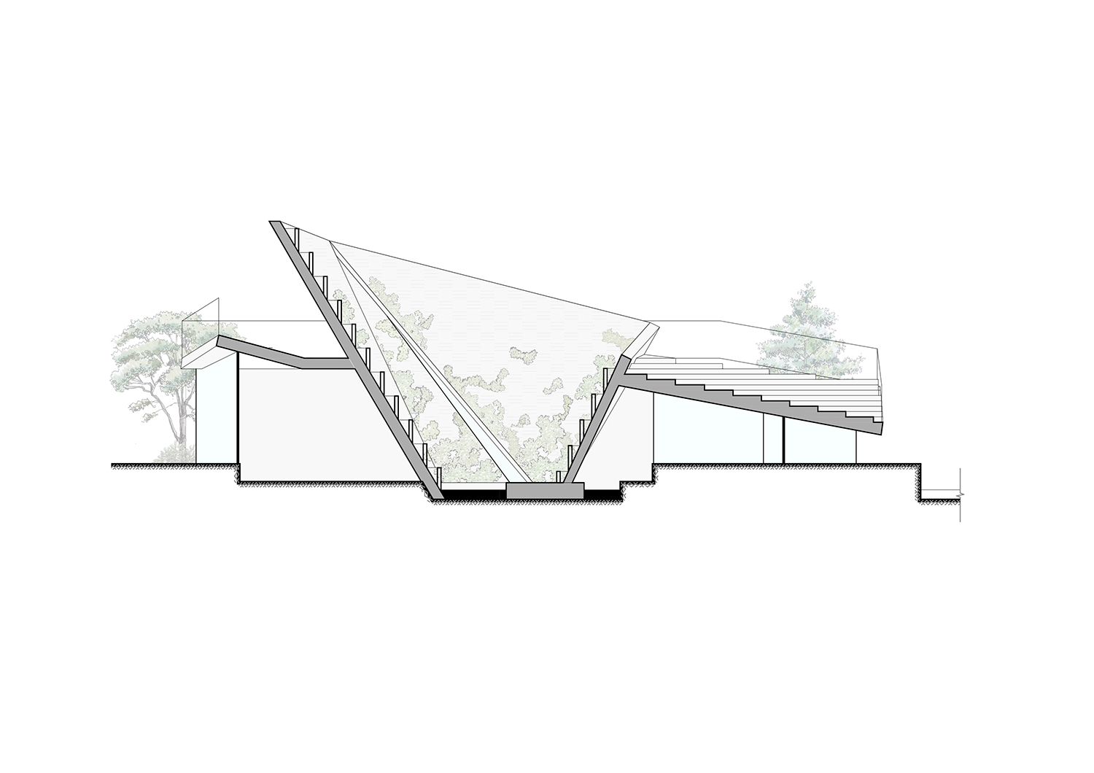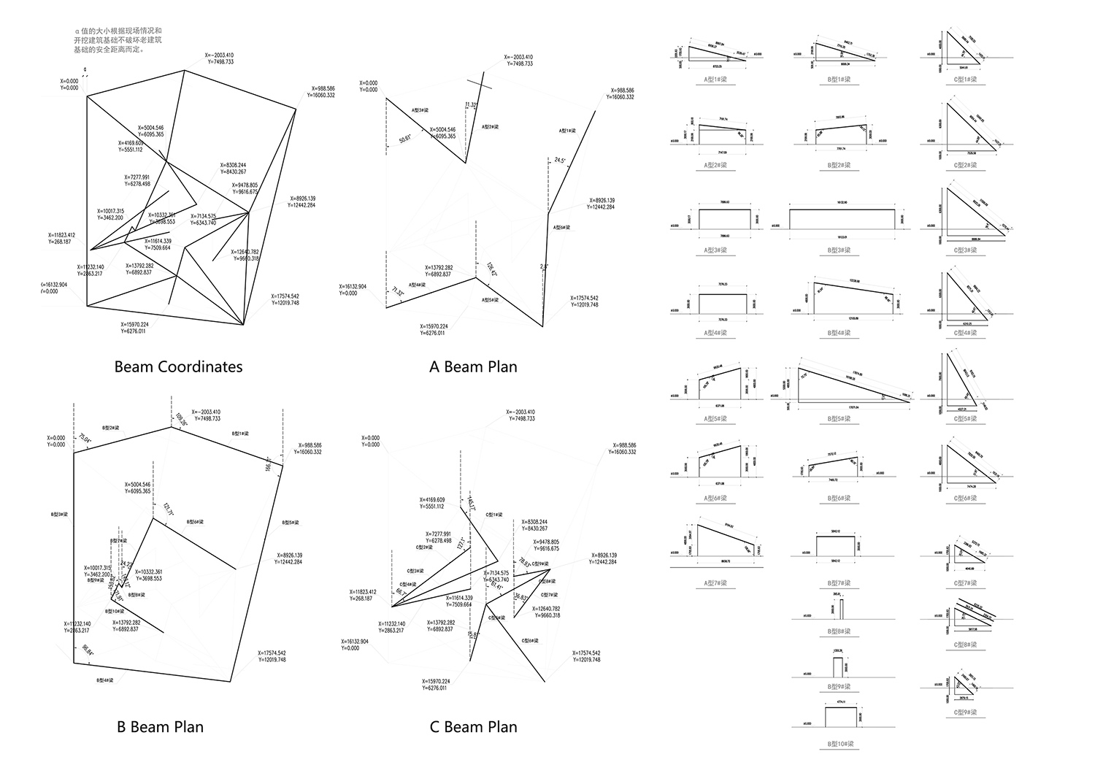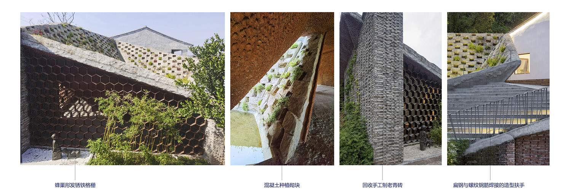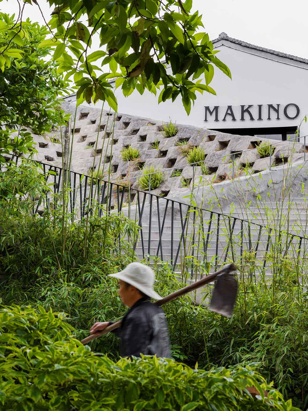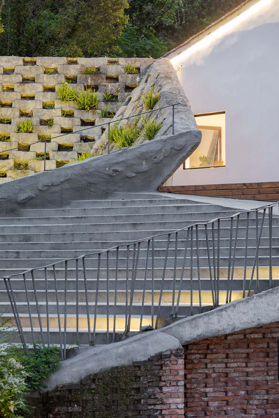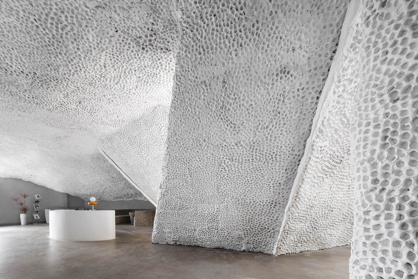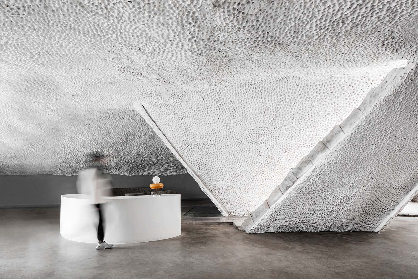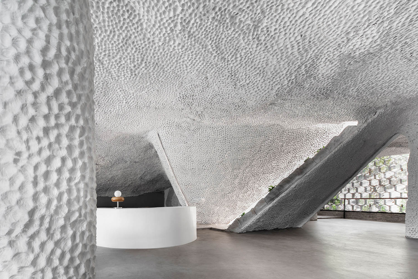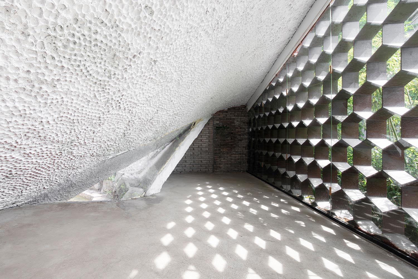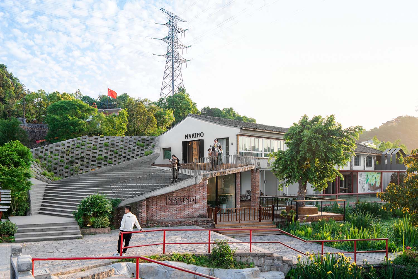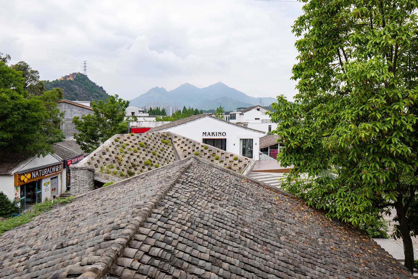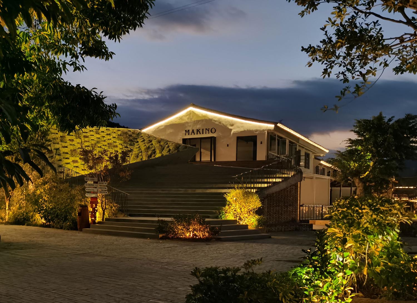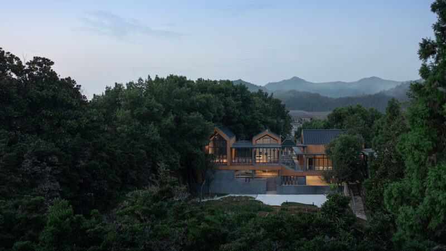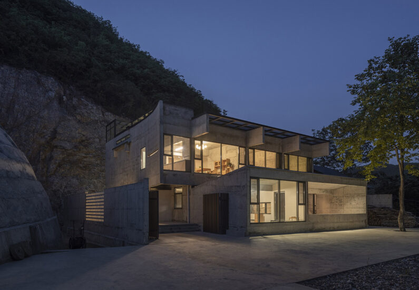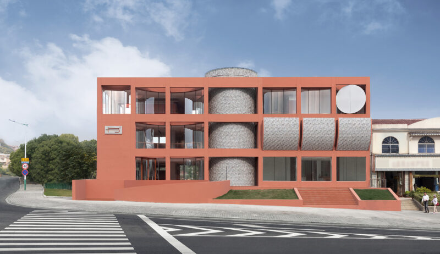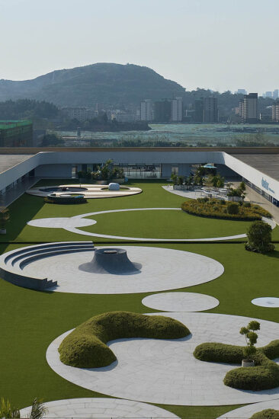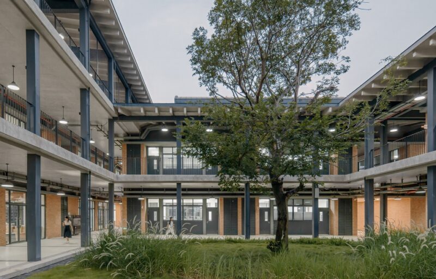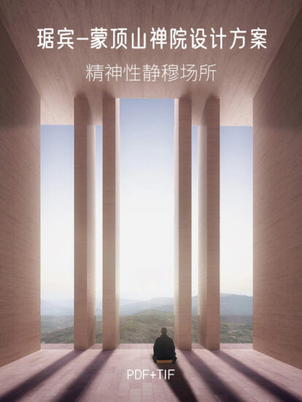緣起:鄉村到城市功能區的轉化
Origin: Transformation from Village to Urban Functional Area
山根村在溫州南部茶山一帶,位於市區南部邊緣,距離市中心僅十餘公⾥。2017年初,SpActrum團隊第一次來到這個地⽅。彼時,村民已經為了整村的重新規劃和改造,而準備整體遷移到場地北部的高層建築新村之中。這個幾近空置的山腳下的小村,許多屋舍已經破敗,但代表浙南“僑村”曆史的從清代到90年代各個不同時代的民居遺留建築在政府和開發商的策動下得以整村的風貌完整地保留了下來,甚為可貴。
Shangen Village is located in the Chashan(Tea Hill) area of southern Wenzhou, only ten kilometres away from the city centre. In early 2017, the SpActrum team visited the village for the first time. At that time, the villagers were ready to move to the newly constructed residential buildings in the northern part of the village. The existing buildings of the village were largely preserved under a regeneration development planned by the local government and a Wenzhou-born developer. Architects participated in the regeneration planning and renovation, to transfer Shangen into a city culture & tourism site.
∇ 山根村原貌頂視航拍(2017)
∇ 改造後的新山根村頂視航拍(2020)
SpActrum參與進⾏整治規劃和改造並在2018年形成了規劃方案。這個方案中,基本恢複了被多年的私搭亂建逐漸模糊的河北岸以平行河岸的三條街為基本骨架,南岸與村後山勢結合形成組團的基本格局。對於遺存的⽼建築,建築師持更原生態的態度,主張最少的⼲預原有建築,甚⾄保留某些 “廢墟”。建築師認為“廢墟”的狀態恰恰是具有意味的,它應該⽆偏見的被視作場地的⼀種重要特質。另一個規劃階段提出的建築策略是對於現有建築按照結構的堅固程度、美學價值綜合評價,拆除以後,插入新建築。 而新建築將使⽤當代的建造⽅式和⻛格,為這個鄉村構築物的集合體添加屬於今天的遺留物。
In 2008, architects completed the planning, which restored the gradually blurred north bank of the river after years of illegal private construction, with three streets running parallel to the riverbank as the initial skeleton. The south bank and hills behind the village combined to form a basic pattern of building clusters. The architect advised to preserve the old buildings with as little intervention as possible. In their point of view, these “residues” in their current condition are the most intriguing part as they showcase a ‘true’ character of the village. Again, the renovation and transformation of the single building also followed this understanding. Another strategic proposal in the planning phase is to comprehensively evaluate the remaining buildings in terms of their structural strength and aesthetic value, then replace some of them with new ones. The implementation of new buildings would add a modern touch to the village.
∇ 山根村的原始魅力之一正是這種混雜的生機(2017)
基於這樣的方案,四類現存建築的典型案例都基本得到保留,代表了鄉村建築在不同時代,以某種原型存在和發展的基本模式。它們分別是:⼀,清末的⽊構架古建築,在當地居⺠民與外國交流密切的浙南地區糅合了了巴洛克⻛格的影響;⼆,上世紀30年代民國以後流⾏的空心磚柱與本地紅色花岩⽯梁為主,再結合⽊構架的浙南上世紀中頁常見風格;三,上世紀後半期的鄉村磚混建築,他們在⽐例上留有明顯的蘇俄舶來的現代主義建築的痕跡,結合了鄉村常見材料和中國的建築的裝飾母題; 四,改革開放之後滿⾜更個⼈化欲望的建築物,其中⼀些是當時歸國華僑委托外國建築師的作品。
On this basis, the four typical genres of existing buildings were mostly preserved, representing varied modes of rural architecture styles of the different eras, including: 1. The wooden structure buildings of the late Qing Dynasty, which adopted the Baroque style as the southern Zhejiang region communicated closely and thus was influenced by overseas culture; 2. Popular styles of hollow brick columns and local red granite beams in the 1930s, and common styles of wood frames in southern Zhejiang Province in the 1950s; 3. Rural brick-concrete buildings, which in their proportions embody obvious traces of modernist architecture imported from Soviet Russia, as well as combining common materials and decorative motifs of Chinese suburban architecture; 4. Buildings that reflect the increasing demand for private dwellings after the reform and opening up of modern China, where these were commissioned to foreign architects by the returning overseas Chinese.
∇ 山根村是浙南民居各不同時代演進的活化石
(此照片可以看到山根村各個不同時期的代表性民居個案,)(2017)
這樣的規劃⽅案反映了政府、開發商、建築師的一個共識:多種風格的建築的保留是對於鄉村曆史的基本尊重,⽆需擬古或者將建築統⼀到某個特定年代風格。這在當代由政府主導的⽂旅改造項目中⽆疑是一個具有進步精神的認識。這個項目是對於鄉村的操作,但已經成為某種城市化行為,與常規意義上的鄉建具有本質的不同,在SpActrum的規劃下,山根村將成為一個古今並存、藝術與鄉韻融合的綜合文旅區。
The planning scheme reflected the consensus of the government, the developer, and the architect: to keep the various styles of old residential buildings in respect to the history of the village, and there is no need to limit all buildings into a specific era frame. From the beginning, this renovation plan had become a kind of urbanization, which was fundamentally different from village construction in the conventional sense. This is undoubtedly a major progress in contemporary government-led cultural & tourism renovation projects.
回歸:混沌的複興
Retrieve: The Renaissance of Chaos
設計⽅完成山根的規劃方案後離場了,後期具體的建築和景觀的實施他們並未介入。當他們再度來到現場時,發現這片場地的⼀些珍貴的特質過度的損失了。保留浙南民居百年類別豐富性的宏願基本得以實現的同時,原來村⼦的魅⼒很⼤程度上來⾃自發、時間堆積、⽣活沉澱形成的含混不清和自然發⽣,換句話說,就是那一點點“髒”和“野”,隨著施工中更常規和普通的處理,變得過於幹淨整潔了。另一方麵,原計劃中幾個關鍵地點的新建築的精細化設計,和其原設想時空穿越的體驗流,在後來的實施中都由於實施技術手段和投入的限製⽽未能實現。
SpActrum left the project soon after they proposed the master plan during 2017-2018. When the architects visited the village again, they found that the site has been overly tidied-up and lost its original identity. The village had lost its original wild and rustic ‘sentimental attractiveness’ that had evolved naturally and over the slow passing of time. The village has been hugely cleaned up since then but has lost some of its ancient ambience. The once charming chaos has turned into the blankness of purposeful building activity. Meanwhile, some new buildings lost their original delicate and explicit design language during the construction phase due to technical and difficulties and budget shortages.
∇ “山根之花”場地原狀(2017)
“山根之花”設計概念的靈感:在場地附近的一座破敗的民居中,
生機盎然的蕨類植物占領了原本人類的起居活動空間,自然
與人造物之間的此消彼長,建築和景觀邊界的突破和消解,
激發了這一無法被簡單定義的設計
正在這時,山根橋頭的一塊空地在拆除原有建築後暴露出來,甲方邀請SpActrum再為山根設計一個具有開放性的小品建築,一個鄉村的集合點,建築師抓住這個機會以實踐表明了⾃己的態度,為這樣的問題提出了⼀個創造性的參照。
Under this circumstance, a small plot at the end of the bridge was emptied and now presents an opportunity for the architects to recall and restore the power of ambiguity in Shangen Village.
對於多數浙江村莊,村頭、橋頭都是具有鮮明特征的記憶點。橋不僅具有交通意義,聯結河的兩岸。它們更具有社會性意義,是村莊⾥少見的視覺⾛廊,建⽴了對於村莊整體視覺形象的認識場所。⼭根中心橋也正是這樣的認識節點。橋北岸是⼏座保存最為完整的⼗九世紀的鄉村大屋,南岸正對兩個組團的分界點,西側組團部分拆除後產⽣了一個較大的空地,正對橋頭,背靠漸漸⾼起的石山。⾯對山根那始終難忘的蕨類叢⽣生的破舊庭院,耿耿於懷於簡單框架下⽣命力的迸發和⼊侵。SpActrum構想了“山根之花”,並將這座無法定義的構築物獻給山根。
The site is an empty plot adjacent to a traditional 1950’s – 60’s style village house. It’s in a strategic location, close to the village’s central bridge, and the river has the potential to be a focal point both for the view and as the community spiritual centre. The site is an ideal spot for people to gather at the heart of the village and provides a beautiful view towards the river and the magnificent Qing Dynasty houses. Due to the small scale of the adjacent buildings, the new structure needs to harmonize with them in height and scale. The flower-like cone opening towards the sky is both a geometrical and pragmatic solution to support the proposed structure and bring “nature” into the building.
“山根之花”立於橋頭的空地,是個具有開放性的⼩品建築,一個鄉村的集合點。在創作“山根之花”時,數碼化的設計思路⾸先被⽤來尋找與場地整體勢態的聯係。這⾥被設想為⼀個連接的關節,⾸先在地⾯高度承接橋頭,之後抬⾼到地⾯⼀層以上,形成對橋頭觀望的平台,這個平台同時可以與組團現存建築相連接。螺旋上升的沿雙軌道旋轉的形體可以用來完成這樣的⾏為,更進⼀步為形體尋找結構上的支撐,繼續向上旋轉,並將雙軌道設置為外邊界和內邊界兩條軌道。最終得到的是一個複雜曲⾯麵形成的旋轉體,這個旋轉體外側從地⾯升起,形成平台後繼續升⾼為⾐領⼀樣的外廓, 另⼀側形成收攏的盤旋體。
Shangen Blossom Pavilion stands in the open space at the head of the village bridge. It is an open landscape/architecture, a meeting point of the village. When conceiving Shangen Blossom Pavilion, digital design strategy was initially used to find the resonance with the overall situation of the site. It was eventually composed of two spirals; the outer one rises from the ground to form a platform that connects to the adjacent buildings’ upper floor. This provides an elevated panorama of the village. The inner spiral is a cone that supports the platform. It splits into two, allowing light to penetrate the rooms from the openings.
這個模型並非直接實施的建築體量。在鄉村建築的背景下,建築師以前麵一年多時間對於當地建造性積累的經驗,對於建造的技術層級做出了判斷,同時認識到,建築師在此情況下應該不會深⼊設計到結構細節, 這⼀部分⼯作會由施⼯⽅進⾏,建築師隻能控製⼀個相對精確的體量方案。所以接下來是主動的簡化,這種簡化並非減損,⽽是再一次的創造。將複雜的⼏何形體歸結為⼀係列三⻆形和四邊形。最終的形體具有比之前曲麵更明確的指向,同時這種形體組合不是常規的平⾯構思的塑形路徑所能夠設想的。
The general geometry comes from a computer-generated shape that embodies the function and power it needs to deliver. This forms a very complex geometry, but was later manually simplified into triangles and quadrangles to fit the technical capacities of construction in a village.
∇ 計算機生成的連續螺旋麵被轉化成為一係列在鄉村建造中可實現的連續折麵
以這種⽅式,⼀種新的形式語⾔被創造出來。這也是SpActrum對於建築形式的一種認識: 新的建築形態往往來源於形式所需要回應的問題,以及采取什麼樣的⽅方式對這種問題進⾏編碼,來源於產⽣形式生成的過程,⽽並不來⾃某種直接的雕塑過程。設計經常意味著設計這樣的⽣成過程。在將複雜曲麵平麵化的過程中,對於⾏為、結構等建築學議題的判讀起到了指向性的作⽤。這時⼀個重要的工作是提供可用場所,同時保持不被定義的含混感。建築的構件取得了多義性和含混性。
The project dispels the existing definitions of the man-made environment. It responds to people’s behaviour and requirements within the specific site conditions. Building, landscape, shelter, pavilion, you name it. The performance of such a construction enriches people’s experience in the village; it highlights the central bridge, provides tiered seats for resting with a view, provides a shelter in a rough climate, and gradually becomes an alternative landmark, a landmark filled with people, a landmark that reconnects to nature and the built environment.
∇ “山根之花”總平麵圖
∇ “山根之花”一層平麵圖
∇ 北立麵圖
∇ 東立麵圖
∇ 剖麵圖
∇ 山根之花建造的空間定位點位圖
∇ “山根之花”使用了具有當地特色的傳統建造工藝&鄉土建材
另⼀方麵,為空間匹配正常使用需要的樓梯、欄杆、 砌體、內部塗裝等。整個建築體盡可能的使用了當地的、有機的材料。扶手部分,設計以十分工業化的螺紋鋼來進行塑造。⽽最為有趣的是,受浙江傳統牡蠣牆和蠣灰塗刷⼯藝啟發,將內部空間以粗糲的灰漿塑造成了特殊的室內表⾯效果。
The design captures possible trends through the digital design tool, and then adapts to the locality with appropriate construction techniques. The covered indoor space is a function room, its inner walls rendered with a traditional oyster shell clay technique to form a very bumpy surface. The design team also developed a methodology to control the form’s spatial coordinates with simple faceted surfaces, and the resulting geometry was then simplified for the local construction team. By the involvement of such a team, the construction process regains the authenticity of architectural behaviour: build for demand, not for desire.
內部的倒錐體作為支撐整個平台的結構物,同時開向天空,將⾬水引⼊內部,在倒錐體底部彙合成一個池塘,與外部的⽣態池相連。這彙聚在整個內壁的⾬水滋養了內壁留槽裏的蕨類植物。這樣, 內部與外部、景觀與建築的邊界消解了。進⼀步製造了定義之間犬牙交錯的是椎體的一分為二,兩個半錐之間錯開光縫,將室內最暗處引⼊自然的光亮。
The planter walls of the cone act as a flag to attract people from a distance and showcase how living creatures can coexist with man-made structures, as this village did in the past. The keynote of the project is the rejection of any single identity or labelling. It combines landscape features, functional space, a communal gathering point and a sensual expression of how nature blends into the built environment.
山根之花致敬生命、致敬⾃然、致敬建築中難以名狀的⼼理需求和⾏為方式。再過幾年,當藤蔓爬滿磚牆,當蕨類占據了倒錐體的整個內壁,浮萍和菖蒲長滿池塘;當人們習慣夏日的午後在這裏的台階上坐著看日落,在平台下呷著一口咖啡,建築師會欣慰曾經在這裏撒了一點兒野,幫助混沌的力量回來。
The design employs easily accessed local materials and develops them into a particular architectural language, just as the original village buildings did for hundreds of years. The generic material ensures low construction and running costs; the heavy platform confers high sustainability on the indoor space. Plants in the cone constantly grow, adding a dimension of time to this man-made structure. It is a project that integrates completely with its surroundings, while inviting natural elements and people to celebrate its ambiguity and polysemy.
項目信息
項目名稱:山根之花
項目地點:浙江省溫州市山根村
項目類型:建築設計&景觀設計
客戶:浙江雲澗旅遊投資有限公司
項目狀態:建成
設計公司:SpActrum/譜觀建築
主創設計師:潘岩
設計團隊:潘岩、李真、唐一萌、陳俊友
設計時間:2019-2020
完成時間:2020
總建築麵積:120 平方米
施工圖及施工承建:浙江雲澗
材料:噴射混凝土砌塊、回收手工製青磚、蠣殼灰塗料、玻璃、鋼
攝影師:朱迪
Project Name: Shangen Blossom Pavilion
Project Location: Shangen Village, Wenzhou, Zhejiang Province, P.R.China
Project Type: Architecture Design & Landscape Design
Client: Zhejiang Yunjian Tourism Investment Ltd.
Project Status: Built
Design Company: SpActrum
Principle Architect: Yan Pan
Design Team: Yan Pan, Zhen Li, Yimeng Tang, Junyou Chen
Design Period: 2019-2020
Completed Year: 2020
Gross Floor Area: 120 sqm
Construction Drawing & Contractor: Zhejiang Yunjian
Applied Materials: Spray Concrete, Recycled Old Bricks, Oyster Shell Rendering, Glass, Steel
Photographer: Di Zhu


