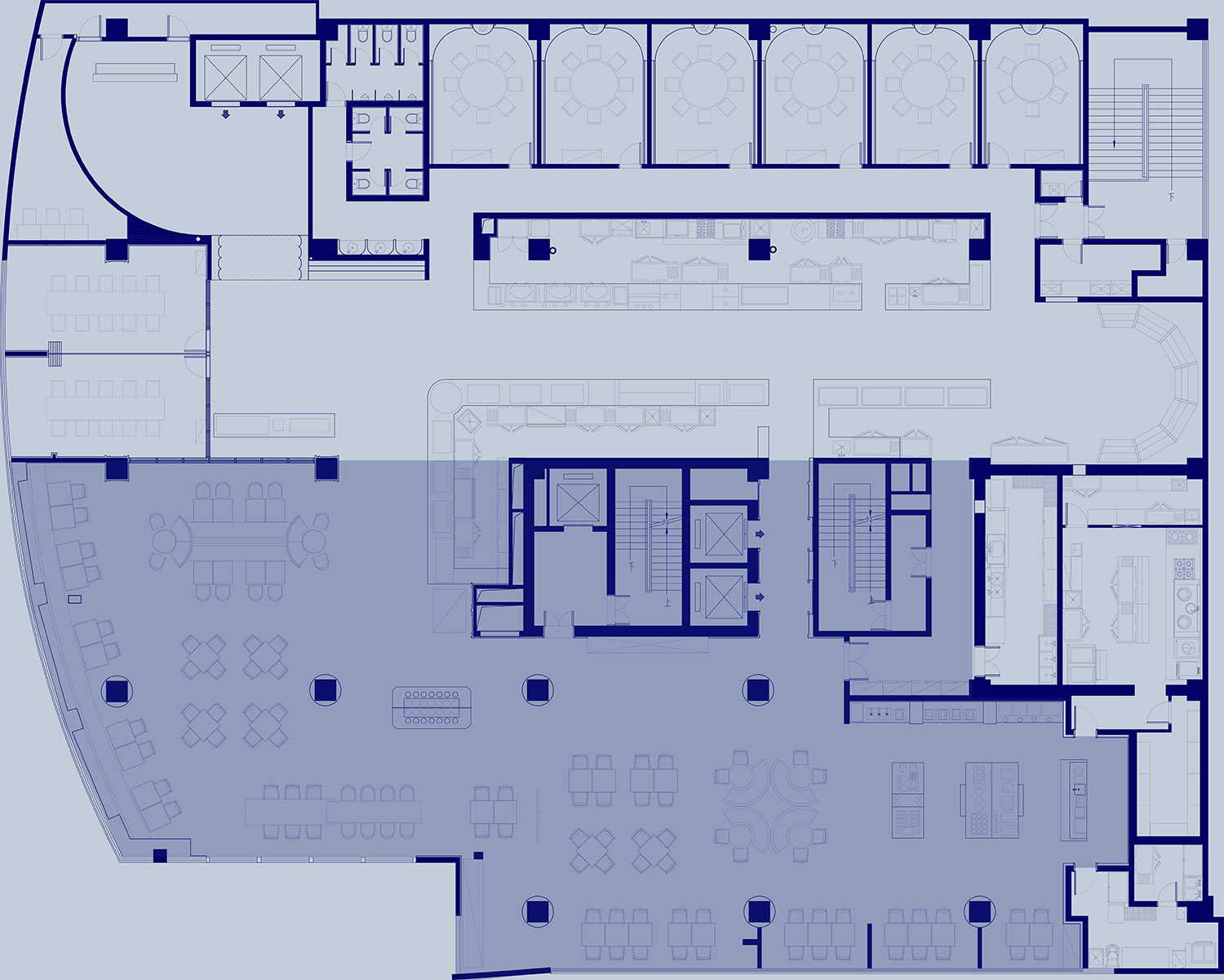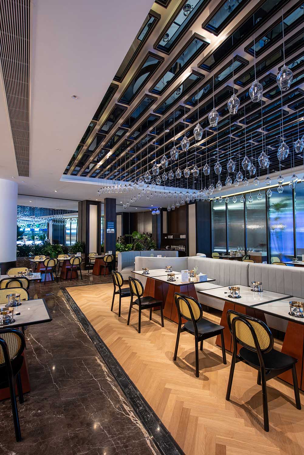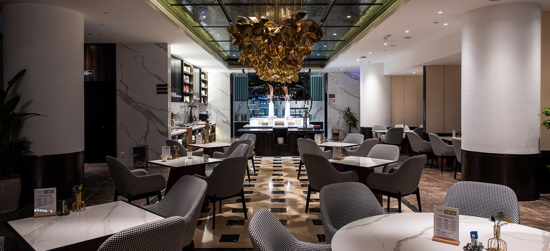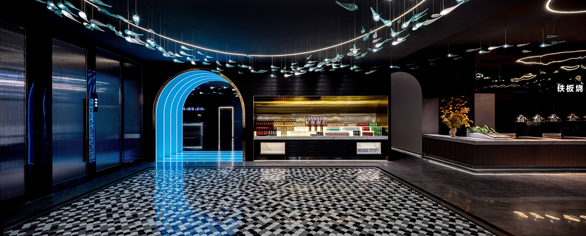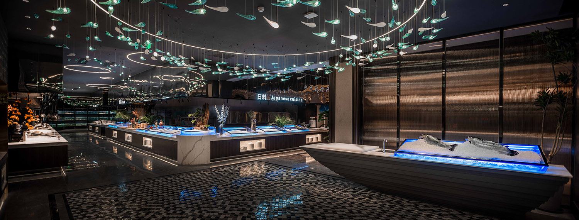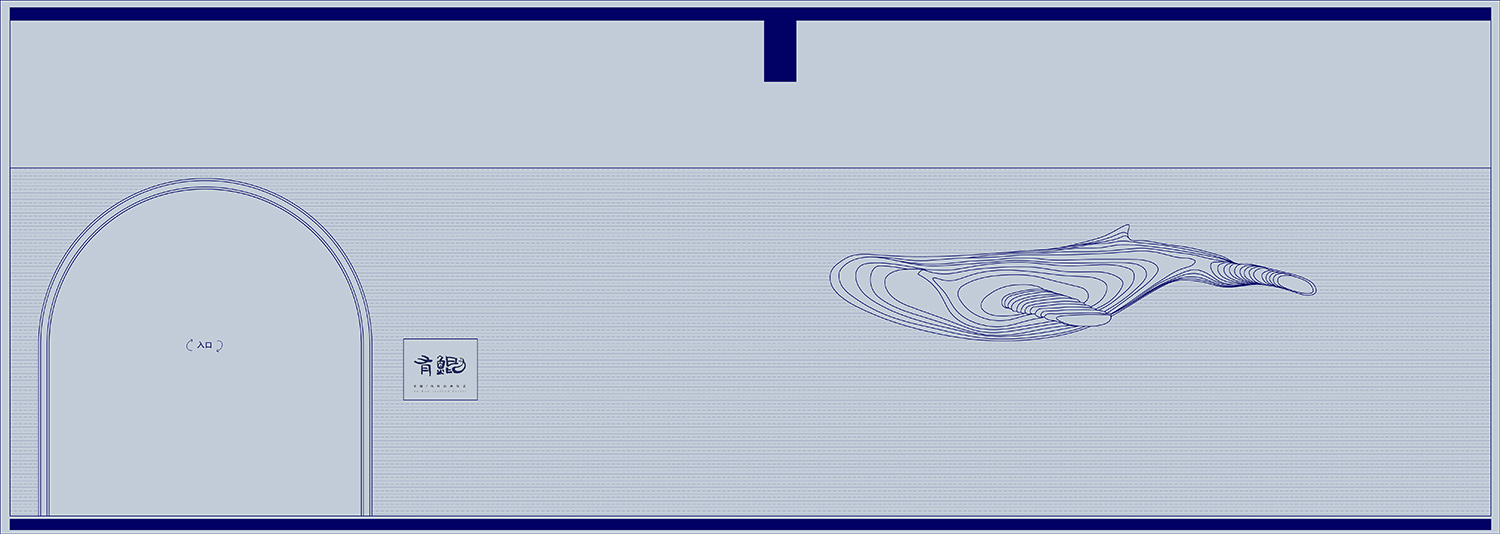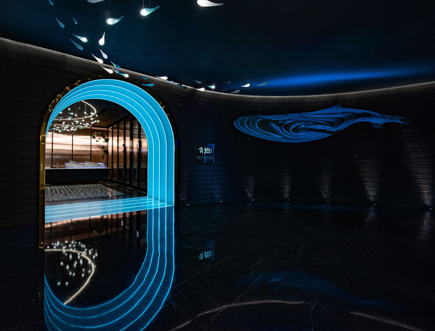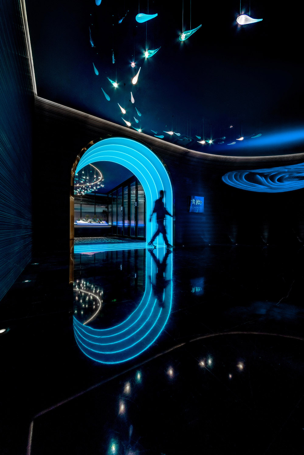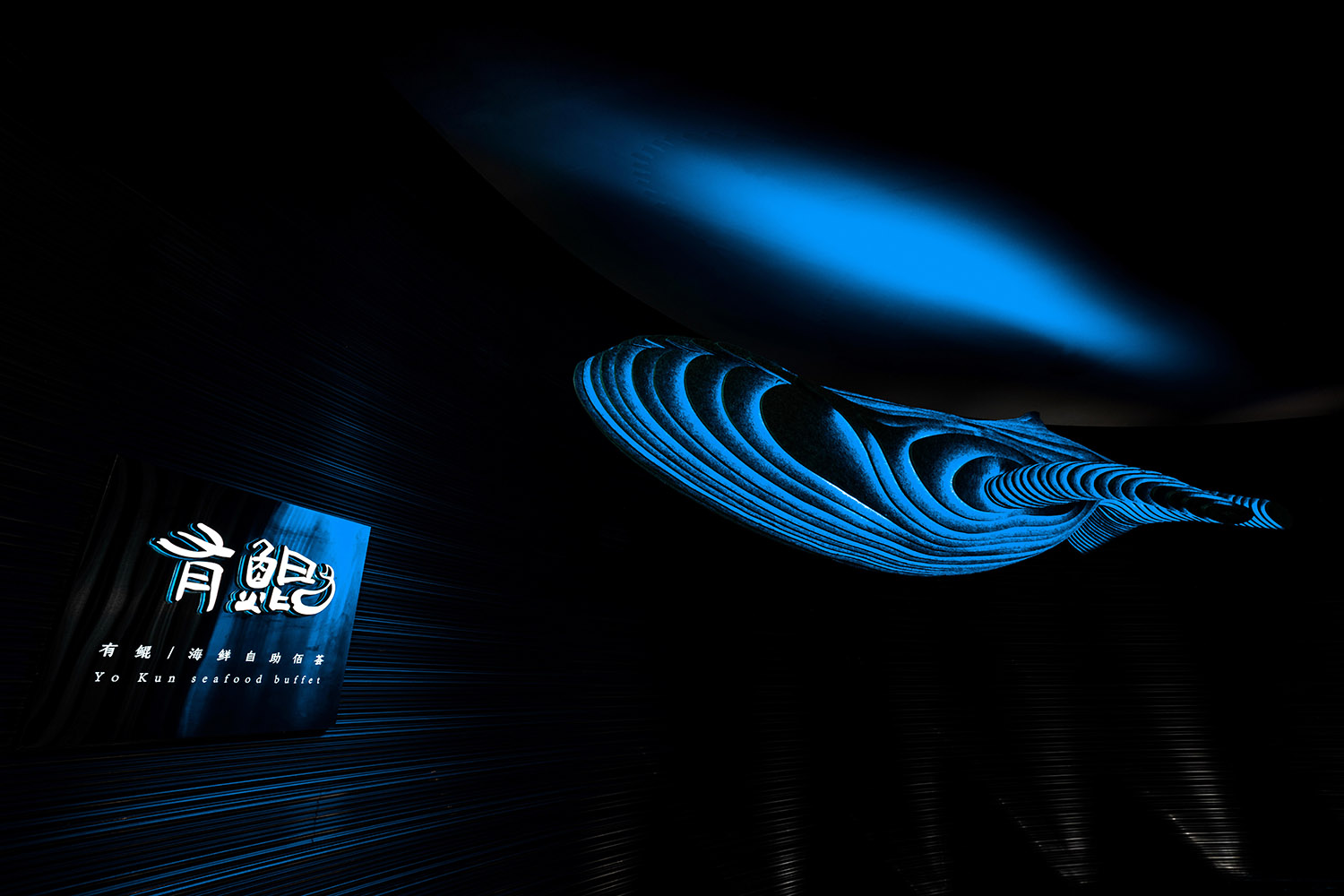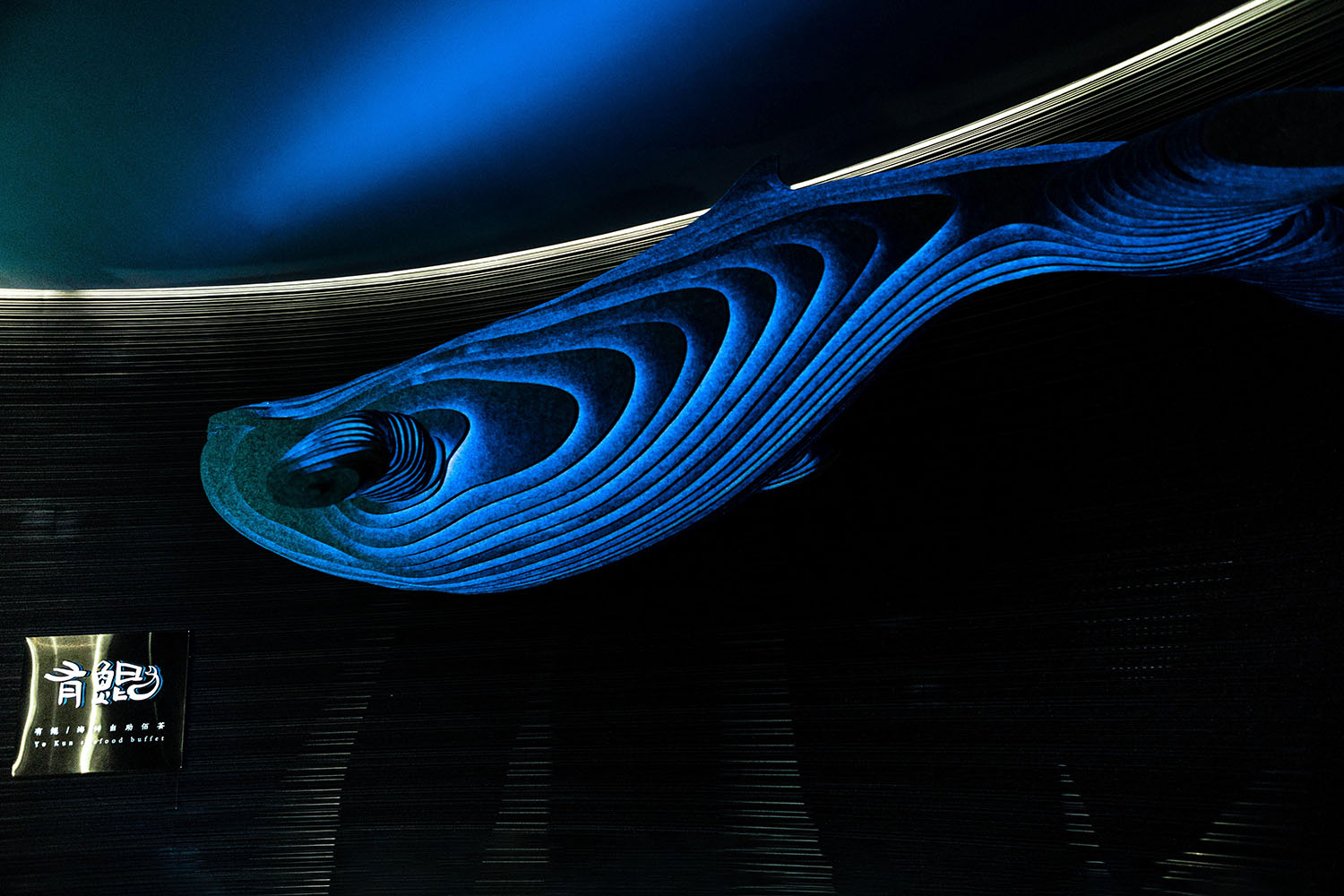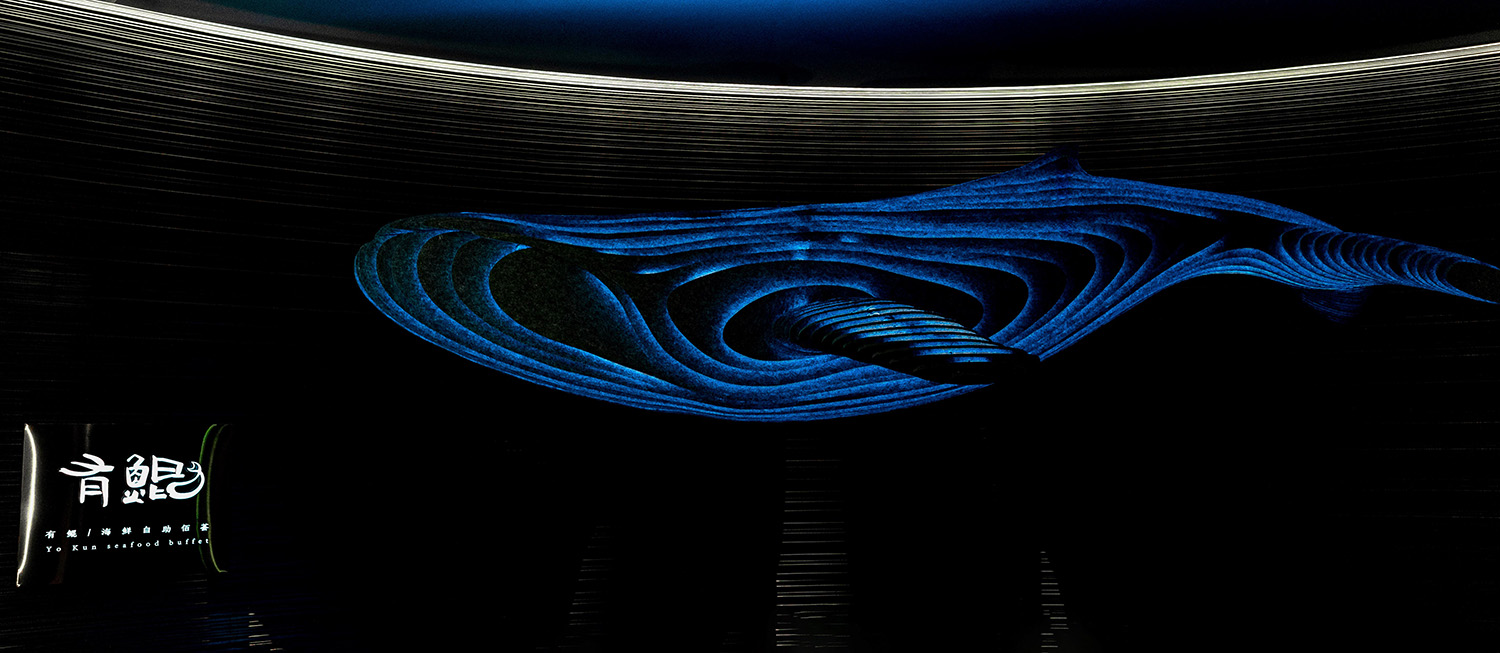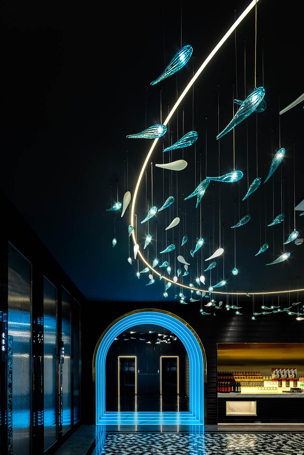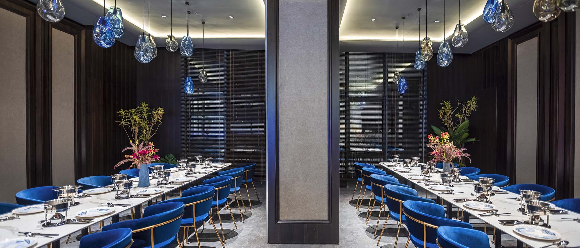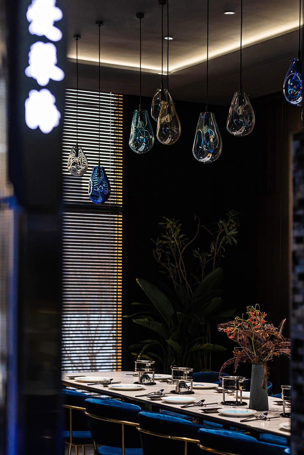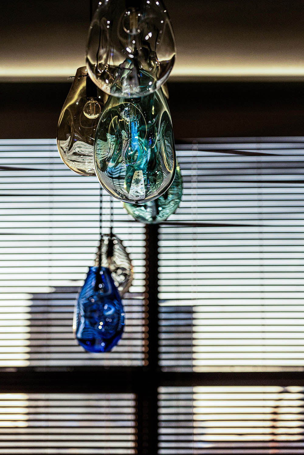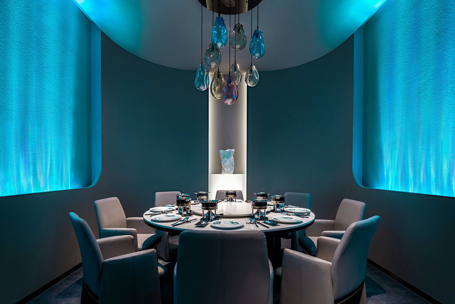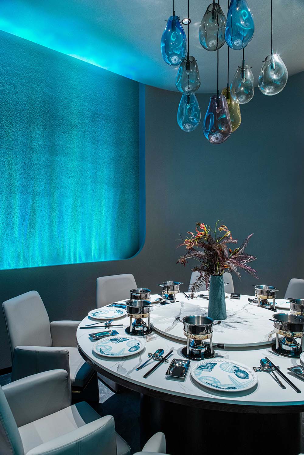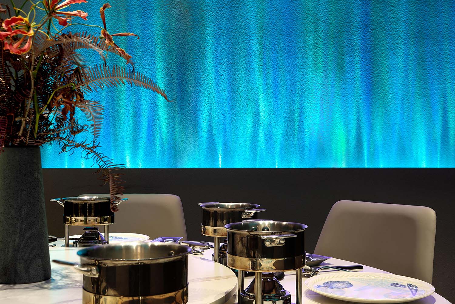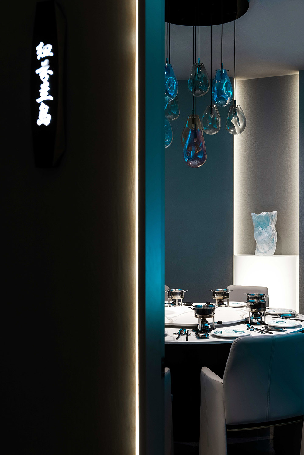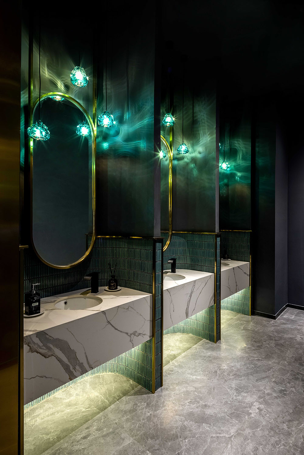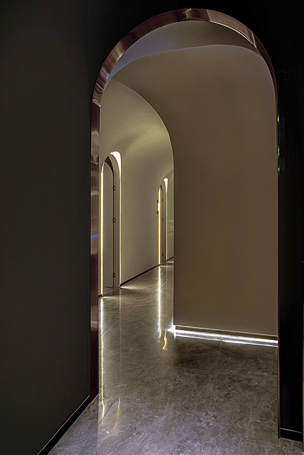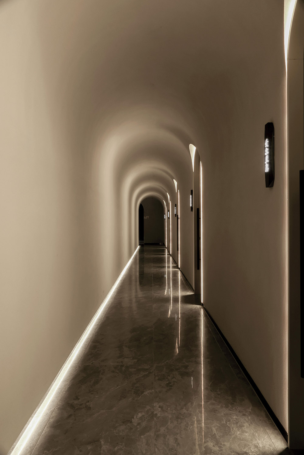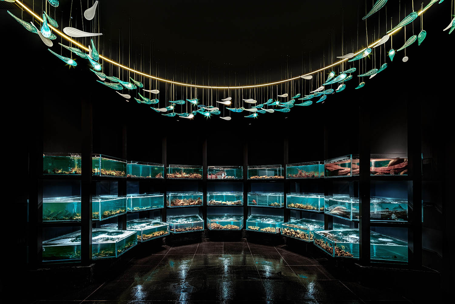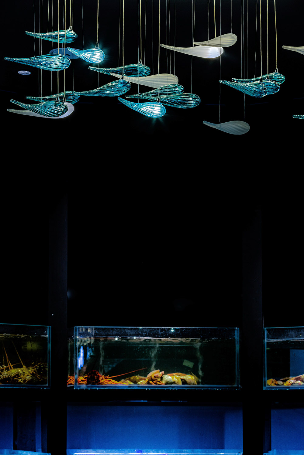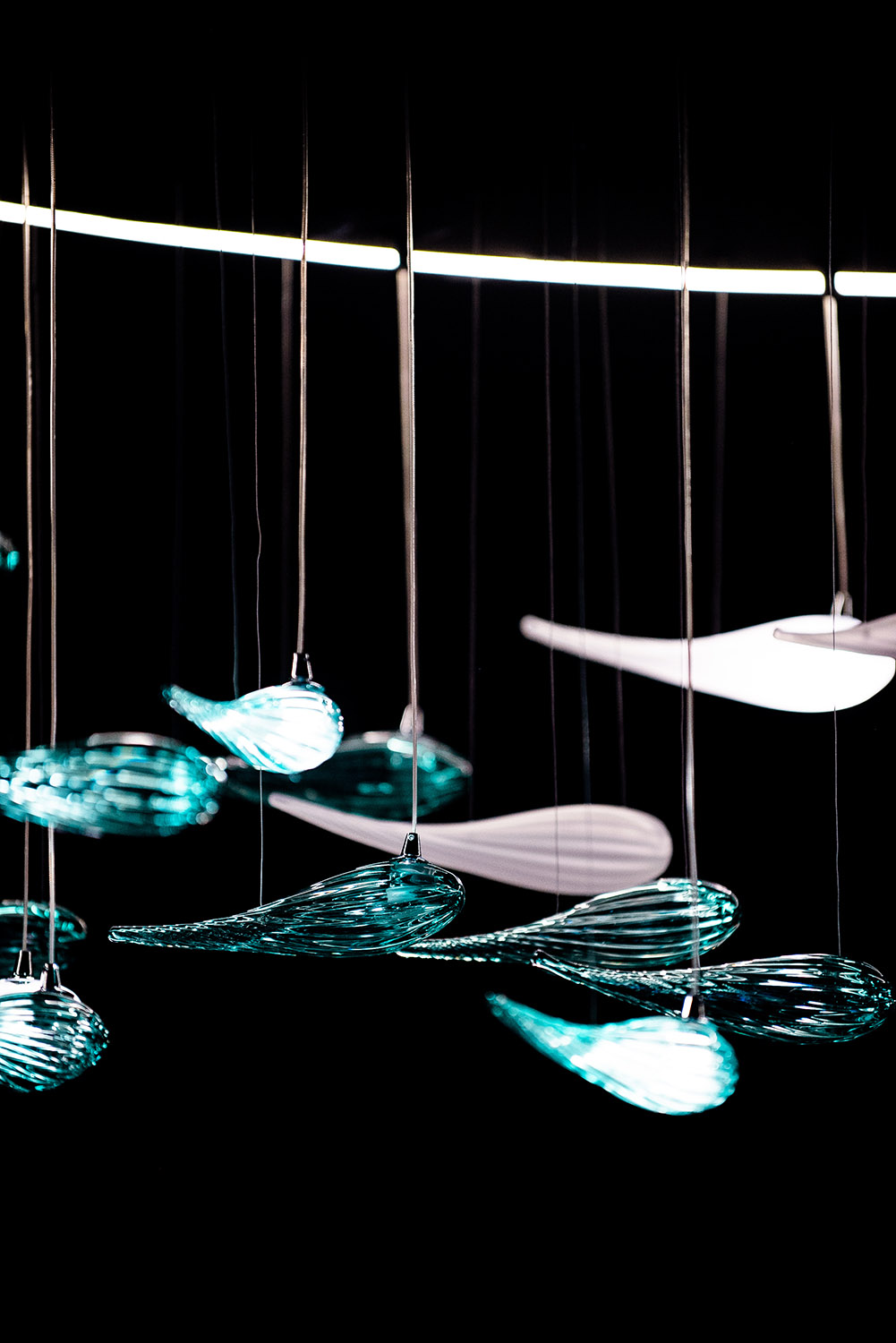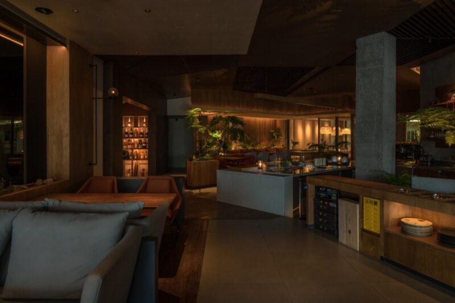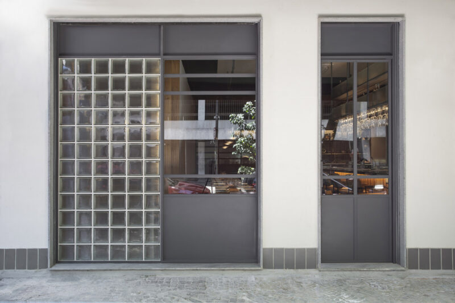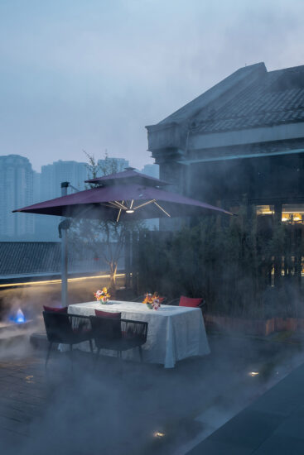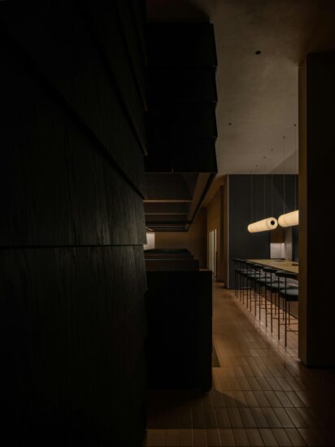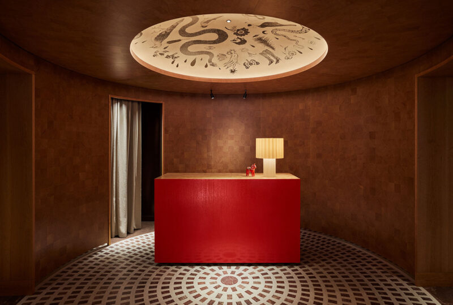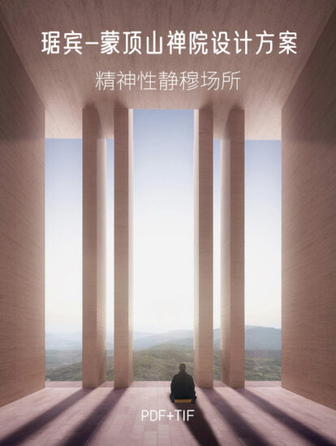繁遇簡——共生的藝術
Complexity meets simplicity – the art of symbiosis
有鯤海鮮自助佰薈,營業麵積1600平米的高端海鮮自助餐廳。而這個案例交給我們可設計的範圍並不是1600,而是600平米!
YOKUN Seafood Buffet, a high-end seafood cafeteria with a business area of 1600 square meters. The design scope of this case is not 1600, but 600 square meters!
∇ 深色區為原酒店已裝修區域, 其他包含餐台,包間,入口,廚房等為新的設計範圍,不含廚房的設計麵積接近600㎡。
∇ 原酒店餐區裝修設計
∇ 自選餐區立麵
∇ 自選餐廳區域看向“藍洞”入口
∇ 由入口到自選餐區角度
∇ 新入口外立麵圖
∇ 新的餐廳入口,象征海底藍洞的大門
∇ 象征海底藍洞的入口
∇ “有鯤”品牌形象
∇ 鯨魚藝術裝置
∇ 由內部向入口角度
∇ 聯合包間與原設計範圍鄰近,距離其他包間較遠。所以,立麵采用了原酒店裝修的設計元素
∇ 聯合包間的吊燈與其他包間吊燈同款
∇ VIP聯合包間吊燈
米蘭的產品設計師Femando.Correa(費爾南多.科雷亞)通過日光照射水麵,反射於附近的物體上形成的光粼為靈感,設計了Be water lamp(水紋燈)。而那舒緩又神秘如極光一樣地光影,正是我們想要在“有鯤”內營造的既優雅又壯麗的一派瑰麗氛圍。
The product designer Femando Correa (Fernando Correa) in Milan designed a be-water lamp inspired by the sparkling light formed by sunlight shining on water surface and reflected on nearby objects. The soothing and mysterious light and shadow like aurora is the elegant and magnificent atmosphere that we are intended to to create for YOKUN.
∇ VIP包間北極光氛圍
∇ VIP包間家具及擺盤
∇ VIP包間細節
∇ VIP包間以世界著名海島命名
選擇用靈動,而又豐富多變的“光”來支撐一個“嫁接”的空間,我想應該是一個揚長避短的方案,實際的落地效果驗證了這個想法非常可行。極簡的曲麵,與自然的紋理,非常中性和低調,並沒有產生任何與原1000平米裏的設計語言相衝突的元素。新擴的空間明暗對比強烈,隻有紋理在曲麵上的光影變化,無任何多餘的形式。藝術裝置的設計也與光產生了緊密的關係——光影隨形,也隨行。
A “grafting” space is supported by flexible and variable “light”. I think it is a scheme to develop strengths and avoid weaknesses. The actual landing effect has verified this idea is very feasible. The minimalist surface and natural texture are very neutral and low-key, without producing any elements that conflict with the design language in the original 1000 square meters. The newly expanded space has strong contrast between light and shade, only the light and shadow changes of texture on the surface. There is never any redundant form. The design of art installation has a close relationship with light – light and shadow follow the shape.
∇ 洗手台如水紋的神秘光影
∇ 通往包間的走廊
∇ 活海鮮自選區
∇ 魚群吊燈
就這樣,新的空間既很好地表達了自己,又能與原來的看似不相關的設計環境融洽共生,一舉多得,皆大歡喜!
In this way, the new space not only expresses itself well, but also coexists harmoniously with the original seemingly unrelated design environment. To the satisfaction of all, many targets are achieved at one stroke.
項目信息
項目名稱:有鯤
設計方:未木空間
項目設計 & 完成年份:2021.08-2021.11
主創及設計團隊:主創設計:孫偉為 ;團隊:劉秋風 張琳 靳銘 張璐
項目地址:北京市通州區建國鉑萃酒店二層
建築麵積:600平米
攝影版權: 王盛楠 張鵬
藝術裝置:七加三國際藝術中心
客戶:有鯤餐飲管理有限公司
品牌:肌理塗料 岩板 鏡麵不鏽鋼 波紋板(綠眾木)
Project name:Yo Kun restaurant
Design:Wei Mu Interior Design
Design year & Completion Year:2021.08-2021.11
Leader designer & Team:Sun Wei Wei,&Liu QIu Feng,Zhang Lin,Jin Ming,Zhang Lu
Project location:JianGuo Boutique Hotel 2nd floor ,Tongzhou District,Beijing
Gross Built Area:600㎡
Photo credits:Wang Sheng,NanZhang Peng
Art furnishings:Seven & Three
Clients:Yo Kun Catering Management Co.,Ltd
Brands / Products used in the project:Texture paining,Sintered stone,Silver mirror stainless steel,Wave board(GREENZONE)


