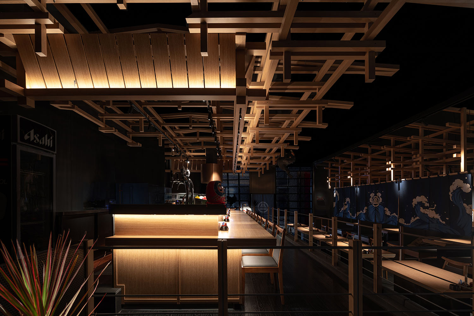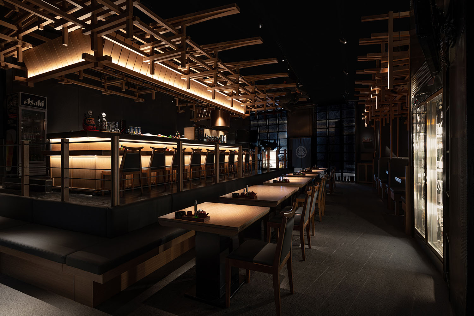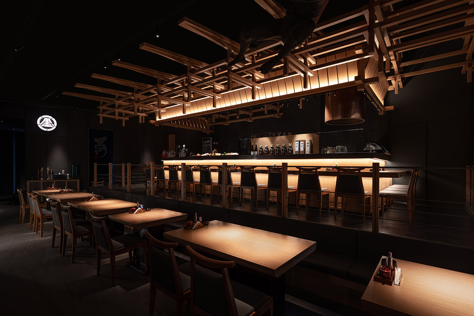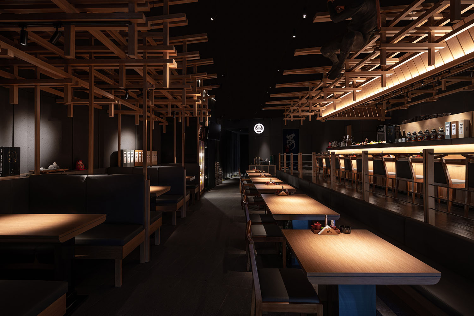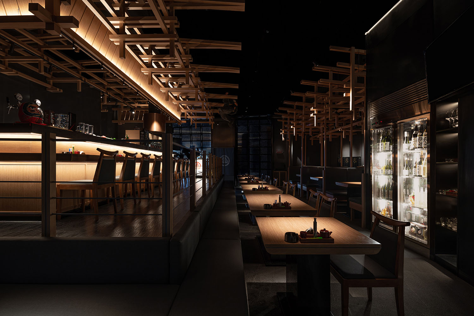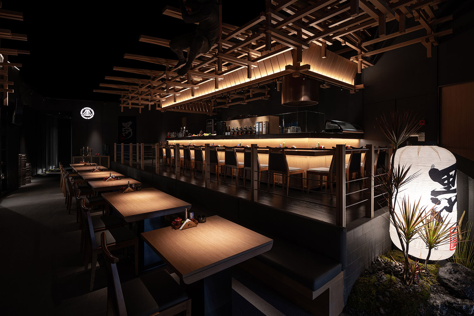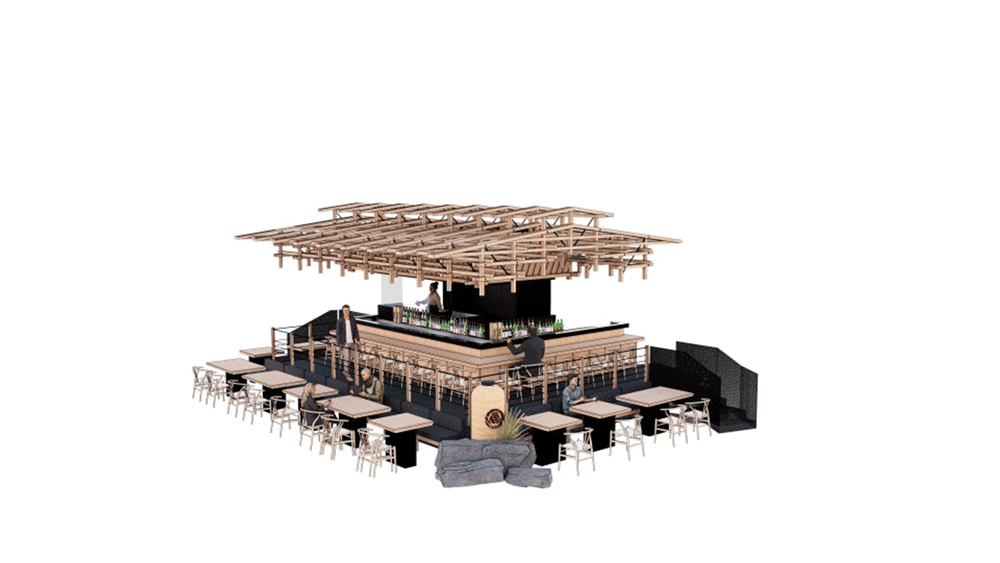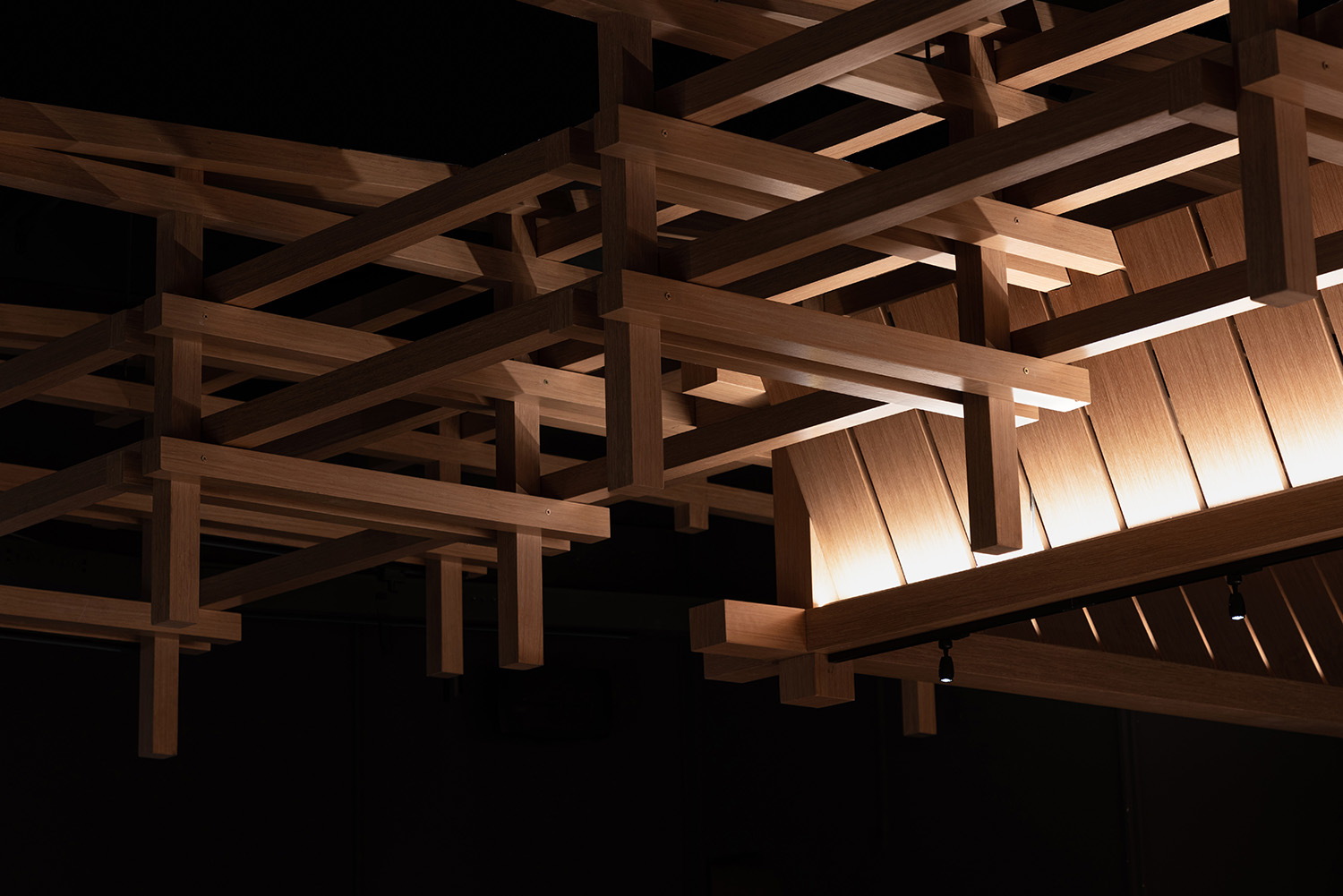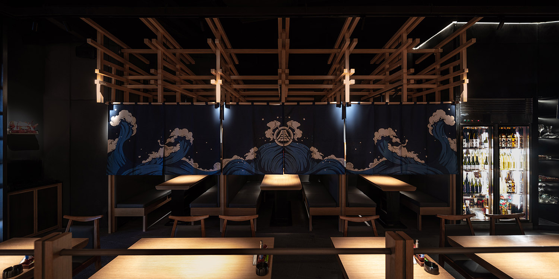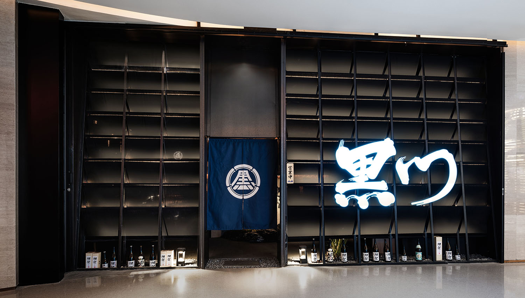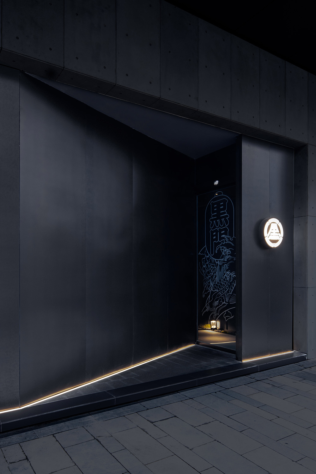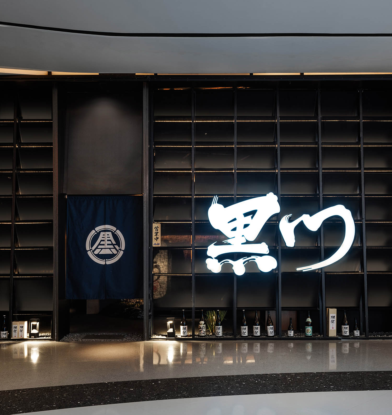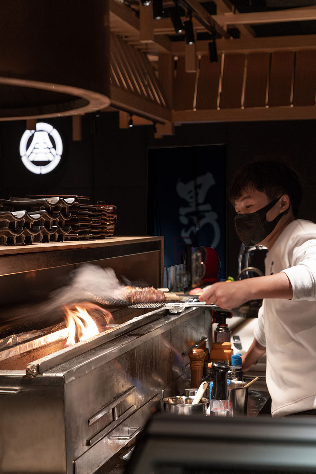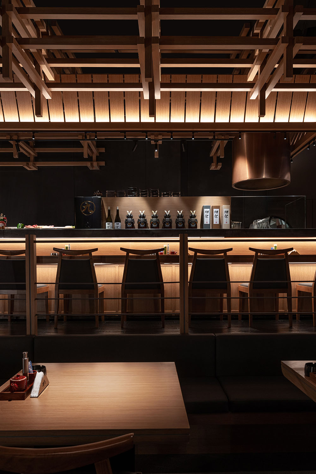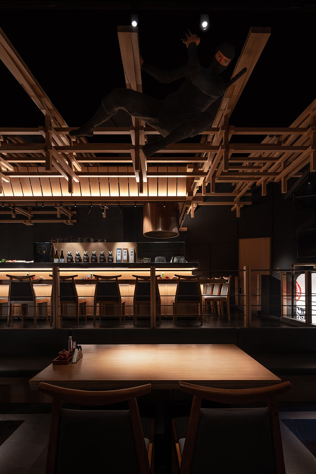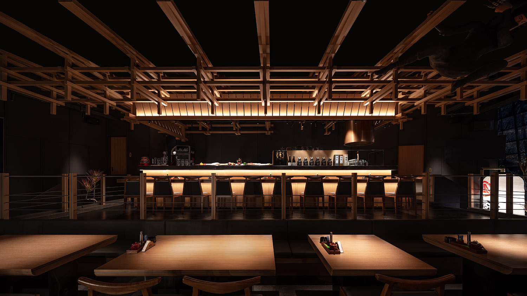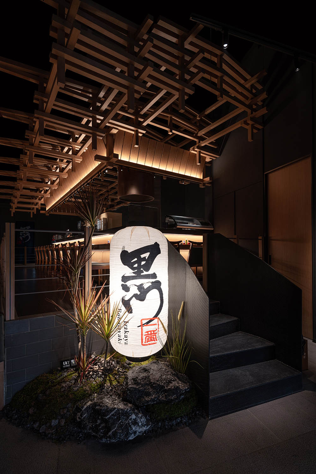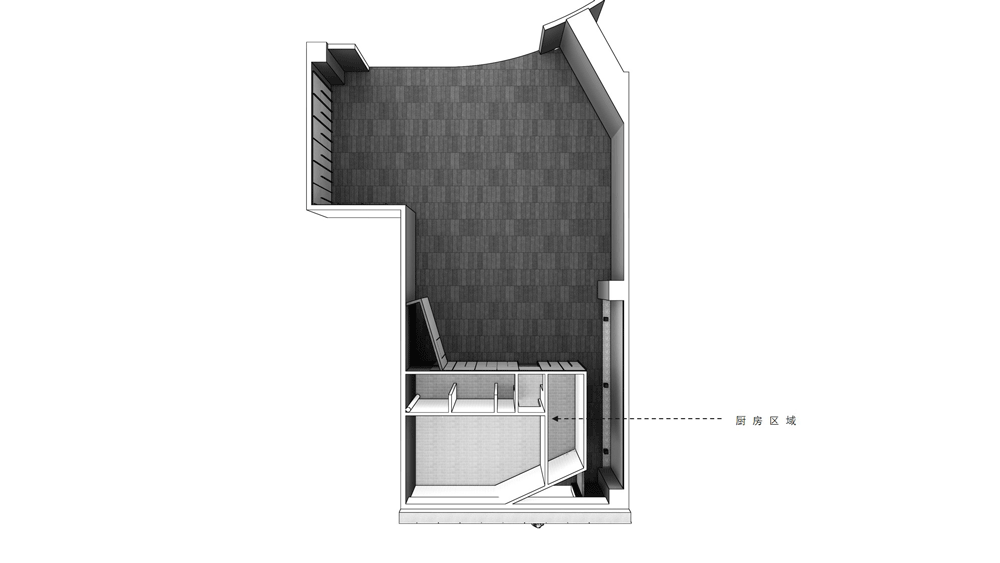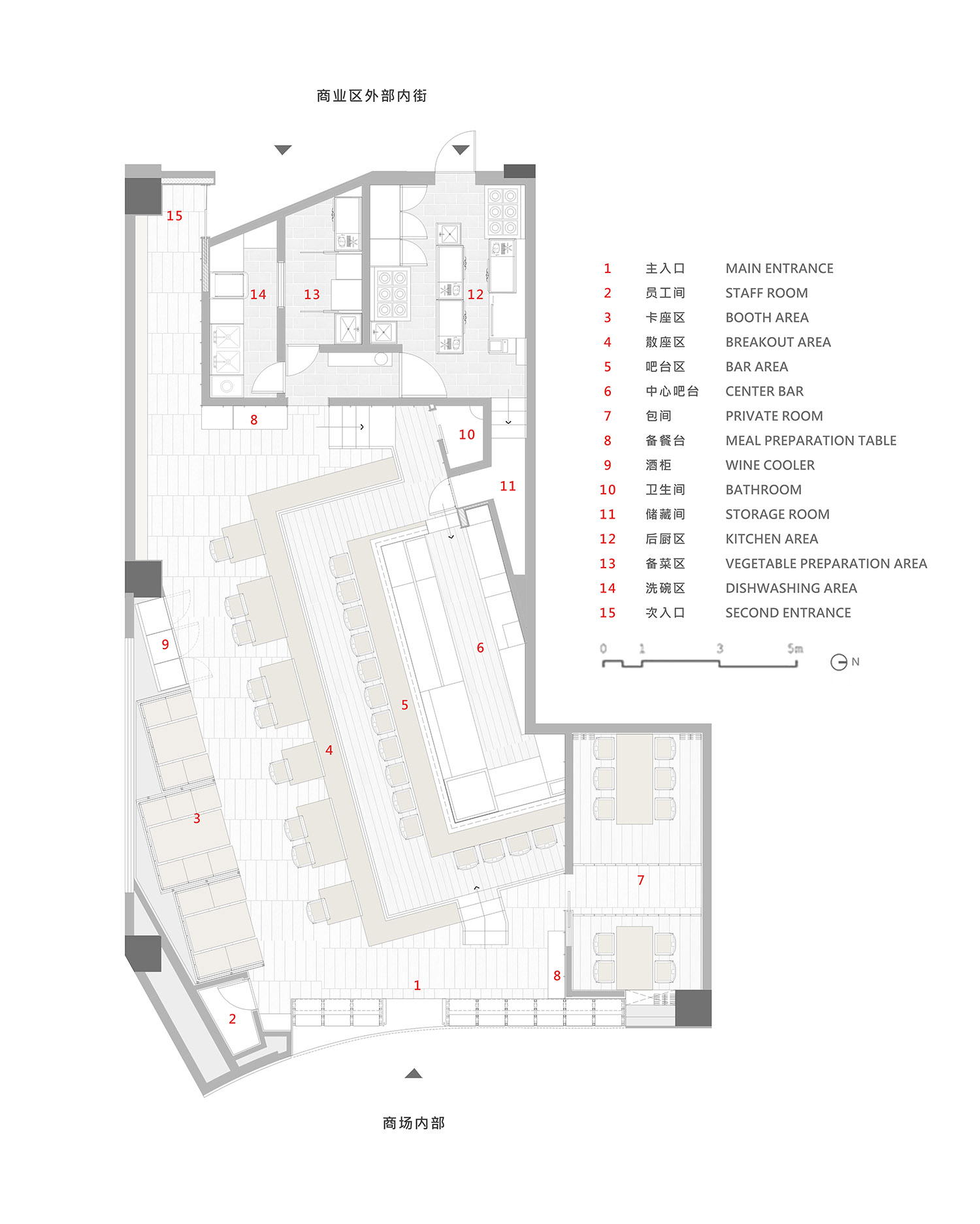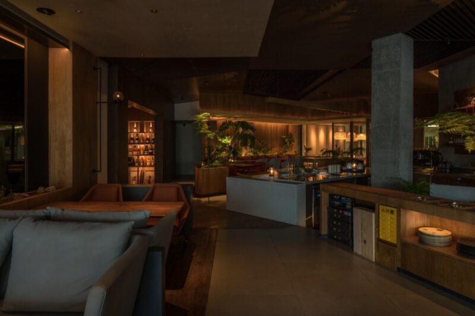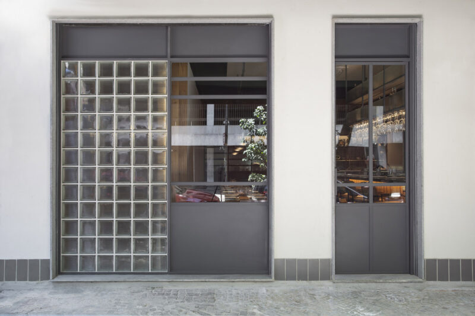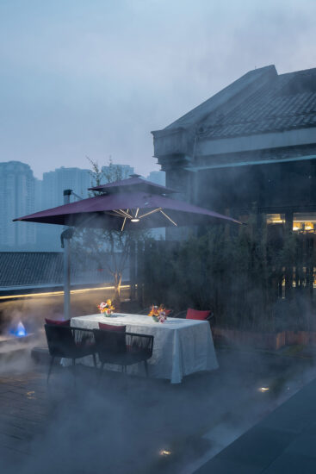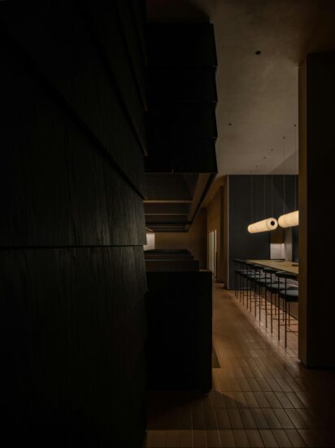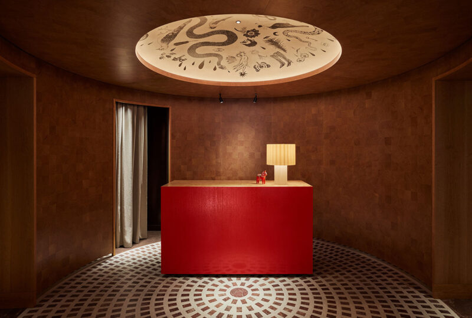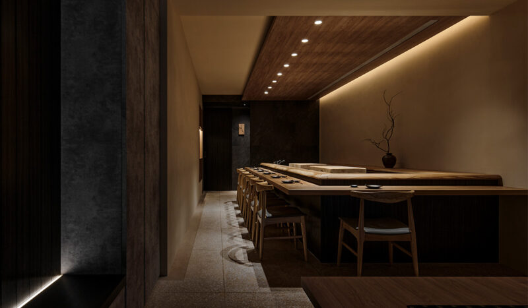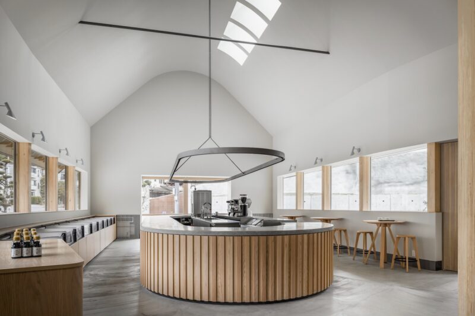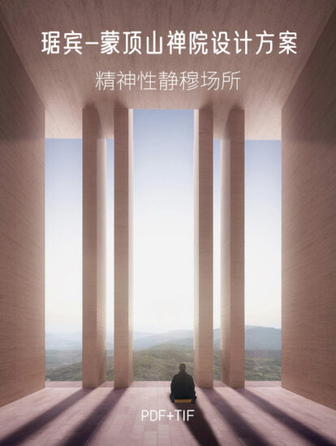黑門一番位於江西南昌,是一家以燒鳥料理為主的日料品牌。在空間呈現之外,設計團隊寄望通過獨特的設計語言來呈現黑門一番的品牌深度——不止於普通的居酒屋空間,更是集居酒屋與爐端燒為一體的日本夜間餐飲文化體驗店。
This project is located in Nanchang, Jiangxi Province. It is a Japanese food brand mainly focusing on roasted bird dishes. In addition to the space presentation, the design team hopes to present the brand depth of Kuromon Ichiban through a unique design language – not only the ordinary izakaya space, but also a Japanese nighttime dining culture experience store integrating izakaya and Robatayaki.
傳統的日本和室建築,風格簡單,講究小巧精細,在具象空間營造上與庭院文化密不可分。我們采取非傳統的和室風格語言表達,以“豐富性”與“過渡性”為核心,借空間氛圍與庭院感的裝置搭建去呈現隱約在空間中的日式飲食文化禮讚。
The traditional Japanese Japanese-style buildings are simple in style, small and delicate, and are inseparable from the courtyard culture in the creation of figurative space. We adopt non-traditional Japanese space language expression, take “richness” and “transition” as the core, and use the sense of space atmosphere and the construction of installations to present the Japanese-style aesthetic praise vaguely in the shadowy environment.
整體室內環境采用灰空間的手法,在營造精致用餐氛圍的同時也製造許多耐人尋味的空間細節表達。頂部的木架構裝置與木質桌椅成為空間中的亮色,增強空間的自然觀感。起源於日本江戶時代海邊的漁民飲食“爐端燒”對餐廳環境中的烤炙感作出一定要求,牆麵與頂地麵均以消隱化處理,仿佛成為餐飲效果自然呈現的幕布,而明廚的抬高設計也使得空間內任意角落皆可見到料理的專注製作過程。在戲劇性的溫暖柔光下,人與人的距離更容易親密。
The interior environment is designed with grey space and there are many details. The wooden fixtures and tables and chairs on the top become bright colors in the space. “Robatayaki” makes certain requirements for the roasting feeling in the restaurant environment. The walls and top floor are all blanked.
∇ 中心吧台區細節動效 Detail animation of the central bar area
木構裝置的能量也在“物”化呈現中傳達出日式料理文化對於自然崇敬的敏銳感受和思考。緊湊的空間布局讓爐端燒的酒場氛圍浮現淋漓,頗有螺獅殼中建道場的意味。
The energy of the wooden installation also conveys the keen feeling and thinking of the Japanese cuisine culture’s respect for nature in the “material” presentation.
空間選址位於商場一層,東側入口與商場內部相聯,西側入口臨街,雙端的入口采取差異化設計,在食客與空間的初見中創造涇渭分明的差別感。西側的入口在格柵罩式的立麵設計上交映著茅草景觀與柔光照射,讓食客直接能窺探空間中豐富的動態,尺度清晰的外觀立麵的入口開洞誘發食客的來往。
The location of the space is located on the first floor of the shopping mall. The west side is connected to the interior of the shopping mall, and the east side faces the street. The entrances at both ends adopt a differentiated design to create a clear sense of difference between the diners and the space. The entrance on the west side is covered by a grille. The façade design of the style reflects the thatch representing the dry landscape and the soft light, allowing diners to directly spy on the rich dynamics in the space. The entrance opening of the clear-scale façade induces the inflow of diners.
東側臨街的入口在混凝土預製塊麵中開了一個空間的退入,在夜間繁華的商業街利於點綴性的燈光與地引燈光營造出一個陰翳而神秘的地帶入口,材質搭配之間讓日式文化中的“下壓感”放大,呼應日本文化體驗的多元,從入口如室內經過一片狹窄幽暗的景觀步道方能進入正式的空間內部,由鬧市經入口處靜謐的過渡空間,再抵達居酒屋。
The entrance facing the street on the east side needs to pass through the dark landscape trail to enter the formal space. From the bustling city, through the quiet transition space at the entrance, and then to the izakaya.
“鬧-靜-鬧”的空間遊走層次,有機地與和室美學做呼應,兩種遊走視角傳達出不一樣的層疊遞進,物理空間也因設計的儀式感而更容易與食客的情感體驗做偶發性關聯。
The spatial hierarchy of “noisy-quiet-noisy” enriches the aesthetics. The two wandering perspectives convey different layers and progressions, which are easier to arouse the emotions of the guests.
我們打破傳統日料餐廳的營造模式,讓精致與粗狂的對立與和室居酒屋做呼應,充分發揮灰空間的陰翳美學,不止於料理呈現,更希望在黑門一番的故事中傳遞多元的日式風情,帶給來往的食客更多溫暖的用餐體驗。
We break the construction model of traditional Japanese restaurants, let the contrasting aesthetics of refined and rough and Japanese izakaya echo, give full play to the shadow aesthetics of gray space, not only present the cuisine, but also hope to convey diverse and diverse stories in the story of Kuromon. The Japanese style brings more warm dining experience to the diners.
∇ 空間功能布局動效 Spatial function layout
∇ 空間平麵圖 Space plan
項目信息
項目名稱:黑門一番
項目類型:餐飲空間
設計時間:2021年8月—2021年11月
施工時間: 2021年11月—2022年1月
設計團隊:三厘社TRIOSTUDIO
項目地址:江西南昌
項目狀態:建成
建築麵積:198平方米
客戶:黑門一番
攝影版權:CreatAR Images
品牌合作:居木 昊源
主要用材:實木、不鏽鋼、遮光布藝


