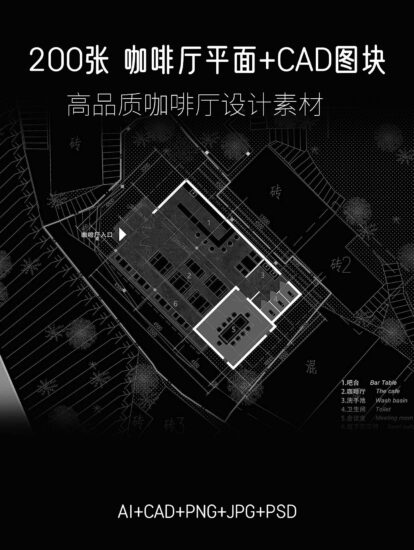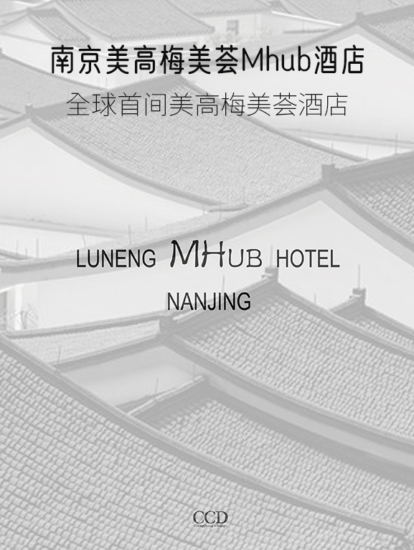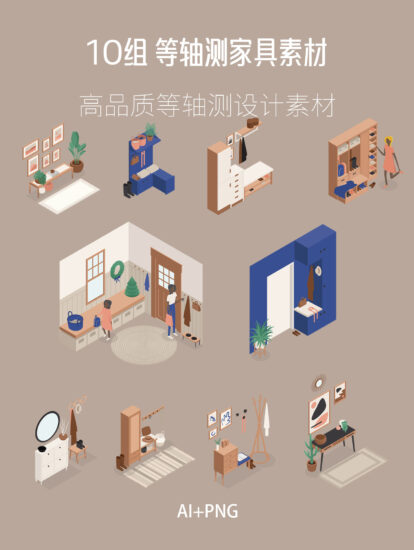在繁複的生活工作之後,回歸到一個溫馨舒適的家。在沙發上慵懶地躺一會,讓心跟著身體柔軟下來,享受屬於自己的時間。
Return to a warm and comfortable home after a complicated life and work. Lie on the couch for a while and let your mind and body soften and enjoy your time.
告別了白天的喧囂,回到家中,空間裏理性質感的黑白灰色調仿佛鋼琴的琴鍵,在輕奏一首時尚慢生活的樂章。
Bid Farewell to the Hustle and bustle of the day, back home, the rational nature of the space in black, white and gray as if the piano keys, playing a slow fashion of life movement.
設計師通過與業主的充分交流溝通,量身打造出別致舒適的居住空間。客廳打破傳統的電視牆做法,在增加收納空間的同時,采用了可升降幕布滿足業主的觀影娛樂需求。
Through the full communication with the owner, the designer creates a unique and comfortable living space. The living room breaks the traditional TV wall practice, while increasing the storage space, has adopted may lift the curtain to meet the owner’s movie entertainment demand.
從櫃子到地板,從茶幾到沙發,深淺相間的主色調,形成了錯落有致的跳色視覺效果。每一處細節都是故事的注腳,鄰窗的玻璃櫃裏,低調地展現了主人的收藏愛好。
From the cabinet to the floor, from the Coffee Table to the SOFA, deep and shallow alternate main tone, the formation of a patchwork of jump color visual effect. Every detail is a footnote to the story, the glass case next to the window, a low-key display of the master’s hobby collection.
沙發背後設有開放式書房,居此一隅,通透敞亮,辦公休閑兩不誤。
Sofa back with open study, living in this corner, transparent and bright, office and leisure.
居家的溫馨,從舌尖美味開始。
The warmth of home, from the tip of the tongue delicious start.
餐廳廚房一體化設計,充分利用了原有空間,讓烹飪與就餐互動更為密切,更有趣味。東側的水吧台提供了下午茶的便利。一杯香濃可口的咖啡,幾塊水果甜點,為午後的時光增添浪漫。
Restaurant kitchen integration design, full use of the original space, so that cooking and dining interaction more closely, more interesting. The water bar on the east side provides afternoon tea. A Delicious Cup of coffee, a few pieces of fruit dessert, for the afternoon time to add romance.
主臥延續黑白灰的主色調,雪白無瑕的牆麵,在自然光線的映襯下,營造出一種柔和慵懶的氛圍。簡約的飄窗點綴出時尚的格調,讓業主足不出臥室,亦享看書、喝茶之閑情。
The master bedroom continues the main tone of black, white and grey, flawless wall, in the natural light against the background, creating a soft languid atmosphere. The Simple Bay window embellishes the fashionable style, lets the owner not leave the bedroom, also enjoys the book, drinks the tea the leisure sentiment.
主衛寬敞透光,卻又不失私密性。黑色圓形大浴缸,無論線條還是顏色都彰顯著業主的高端品位,沐浴其中,暢享身心放鬆的愜意。
The main bathroom is spacious and transparent, but it does not lose privacy. Black Round Bath Crock, no matter the line or color all show the owner’s high-end grade, bathe in it, enjoy the body and mind relaxed comfortable.
次臥以榻榻米加書桌的方式呈現,豐富了功能應用,可坐臥就寢,可收納儲物,還可閱讀寫作,淡雅清新的布局,讓這方空間裏的生活更為舒適灑脫。
The second bedroom is presented in the form of Tatami plus desk, which enriches the application of function, including sleeping, storage, reading and writing, elegant and fresh layout, making the life in this space more comfortable and free and easy.
∇ 平麵圖
項目信息
項目名稱:山語江院
項目麵積:140平方米
項目地點:浙江·寧波
主要用材:岩板、藝術塗料
全案設計:周煒









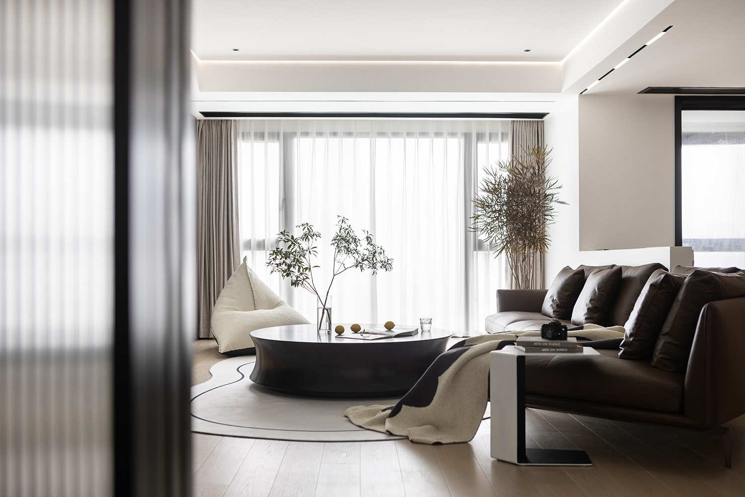




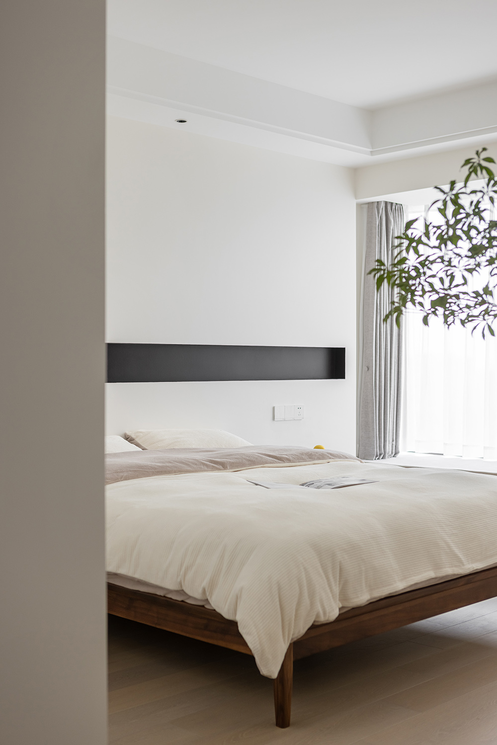



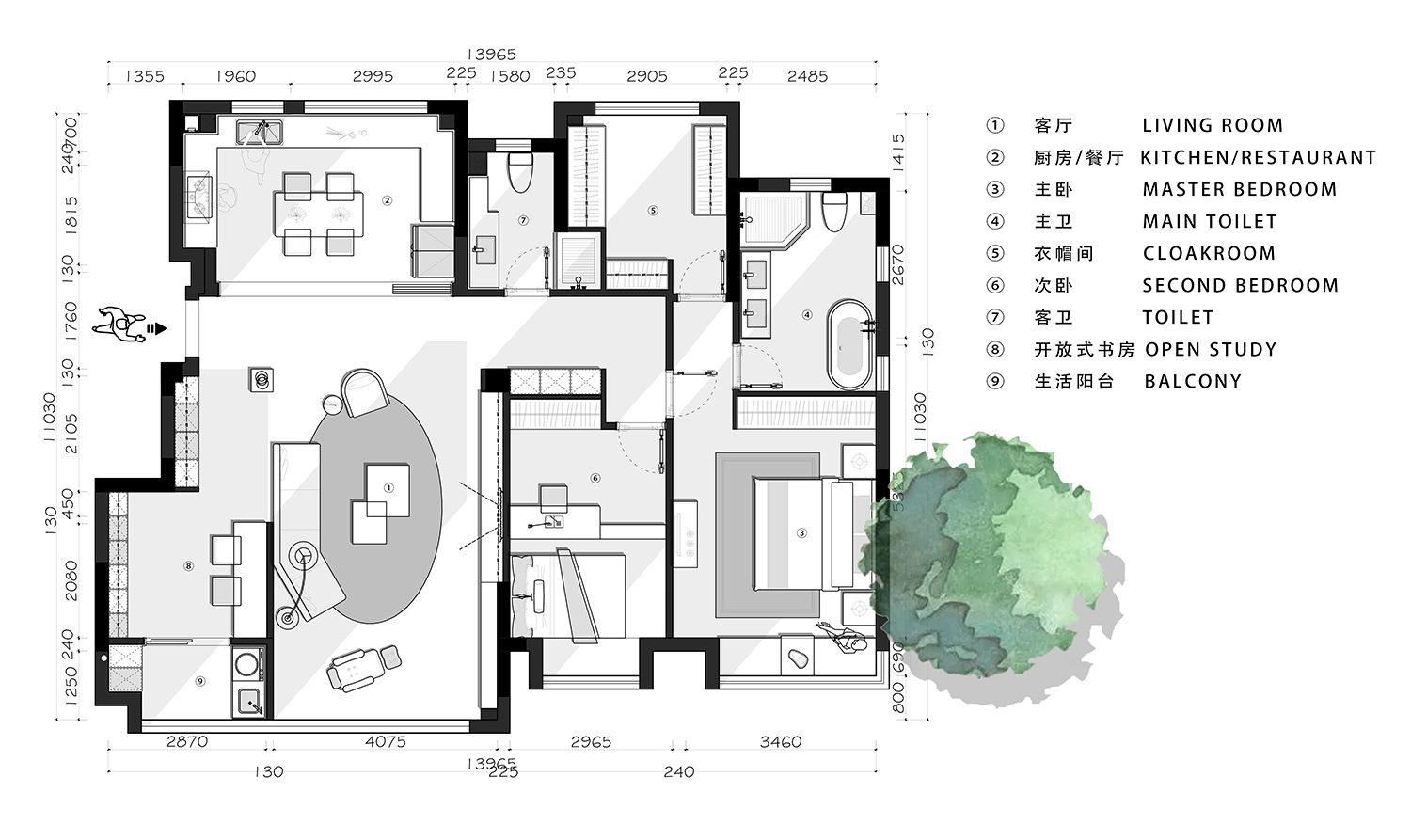

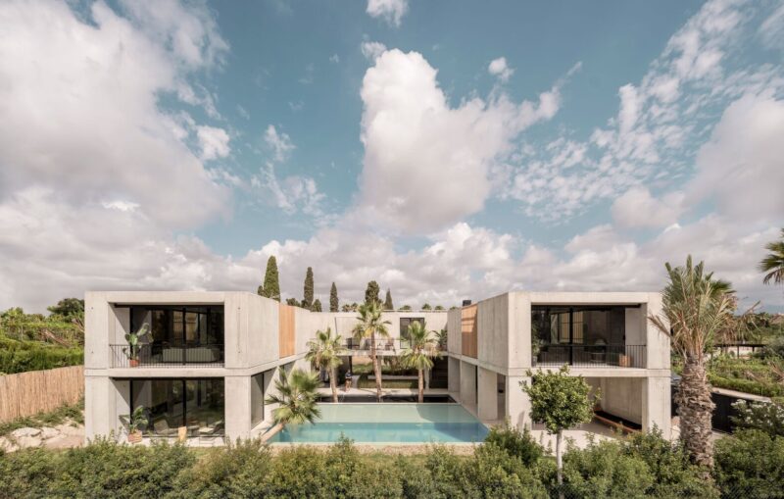
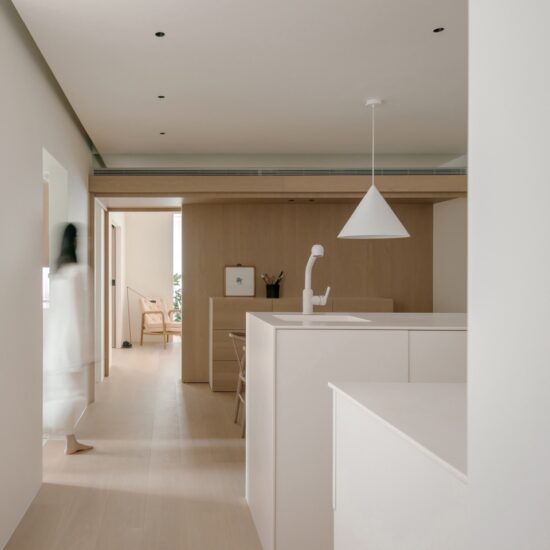
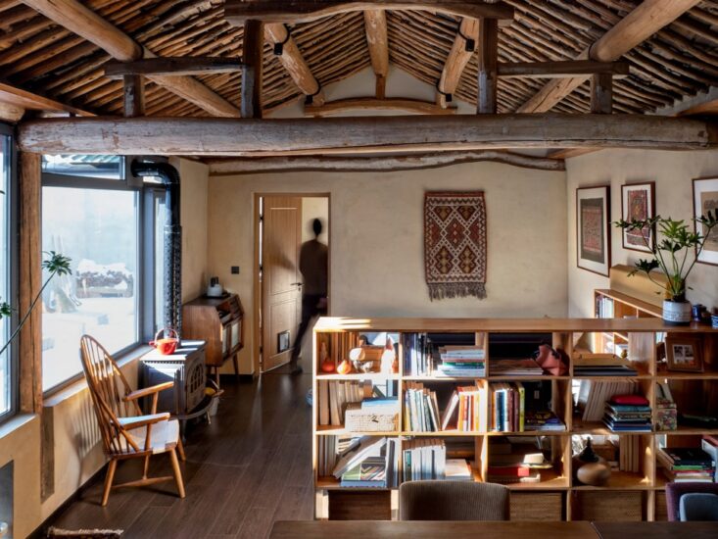
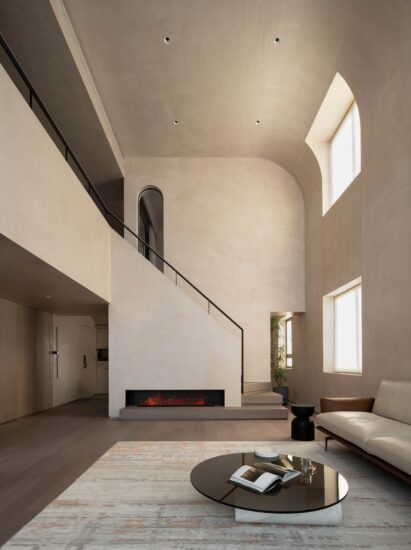
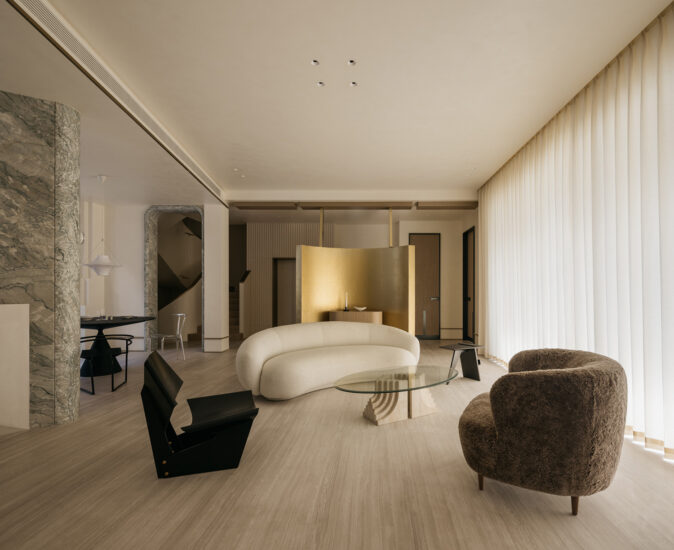
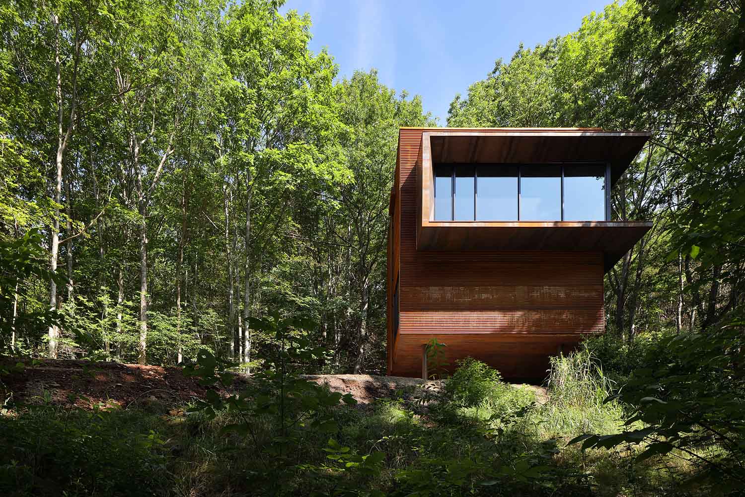
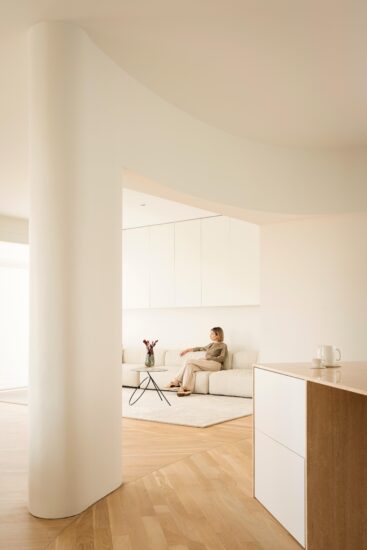
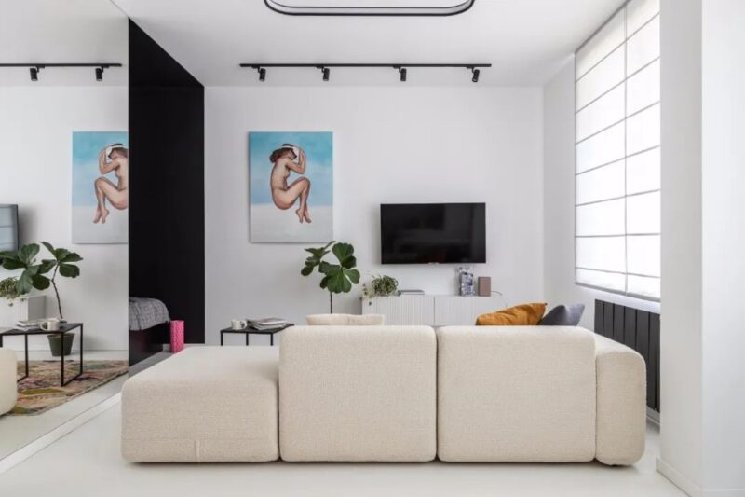



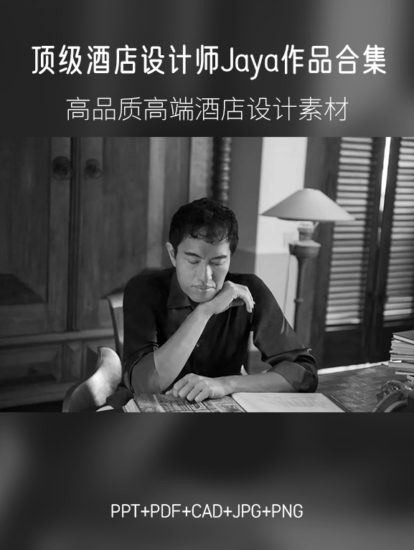
![[4K] 2.1G 虛空之美-100個日式庭院](http://www.online4teile.com/wp-content/uploads/2023/09/1_202309111611111-8-414x550.jpg)
