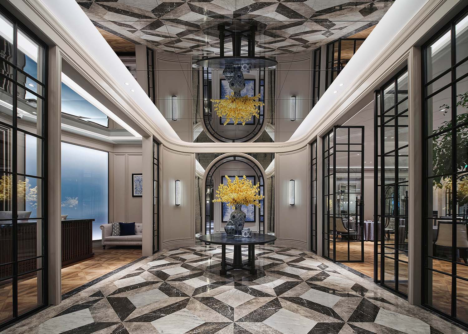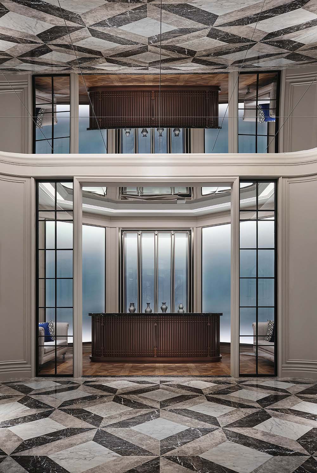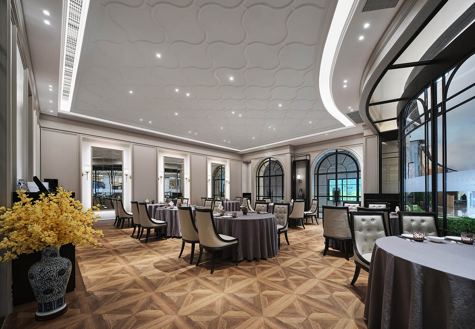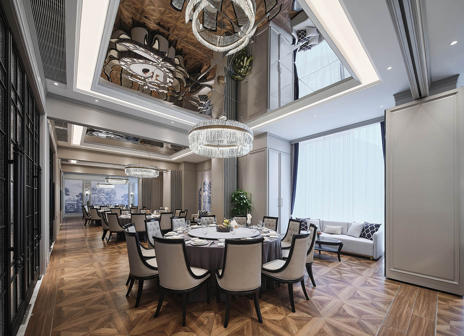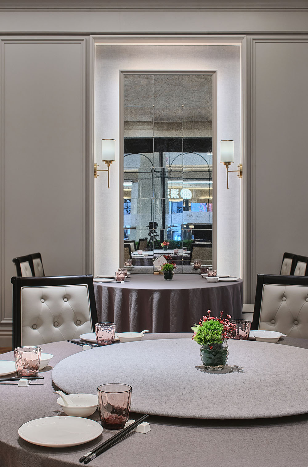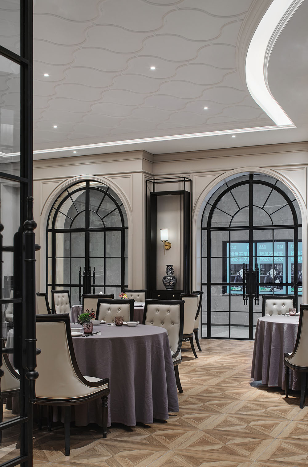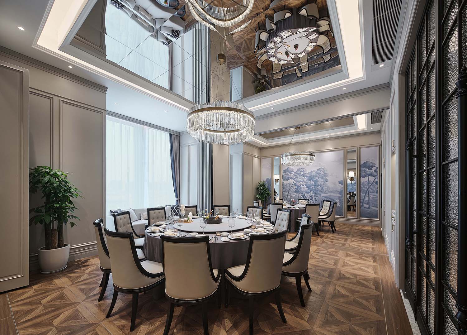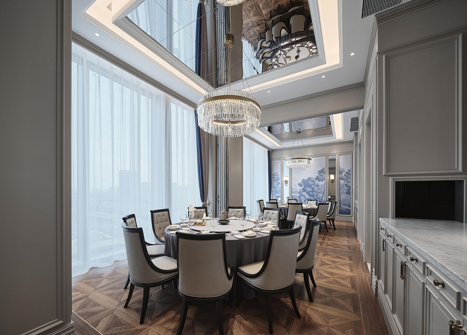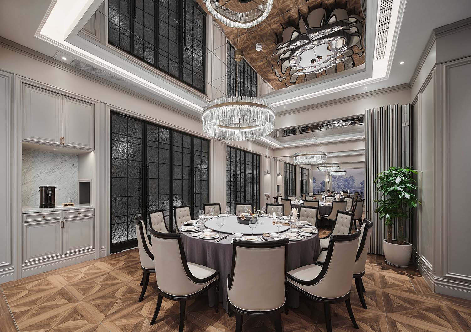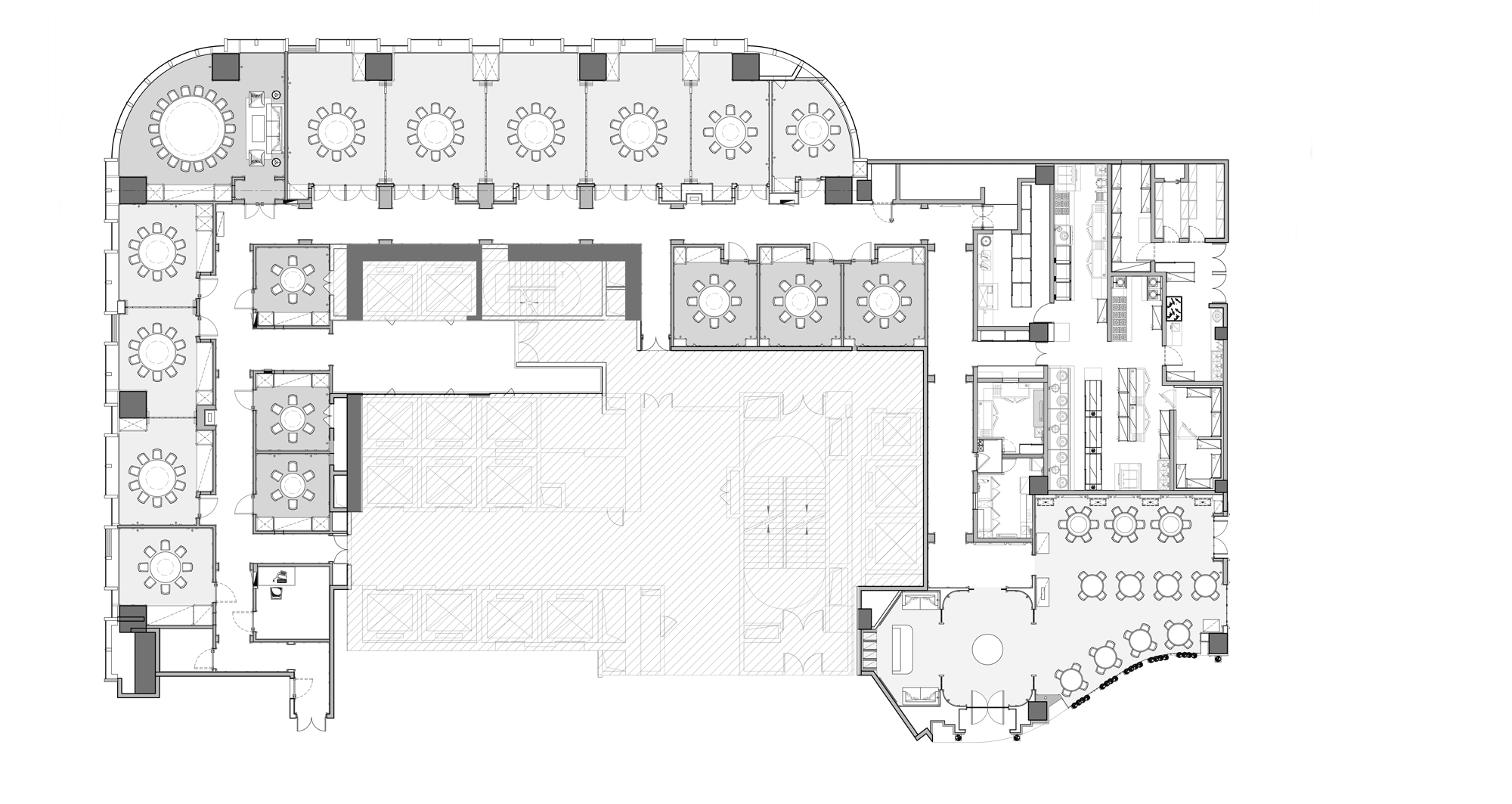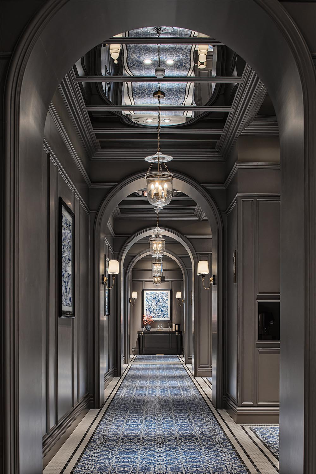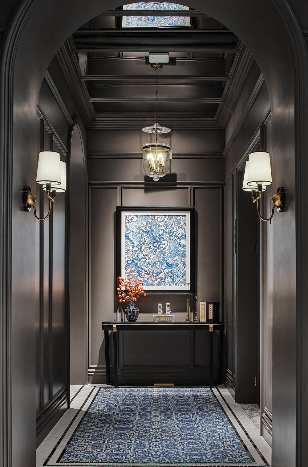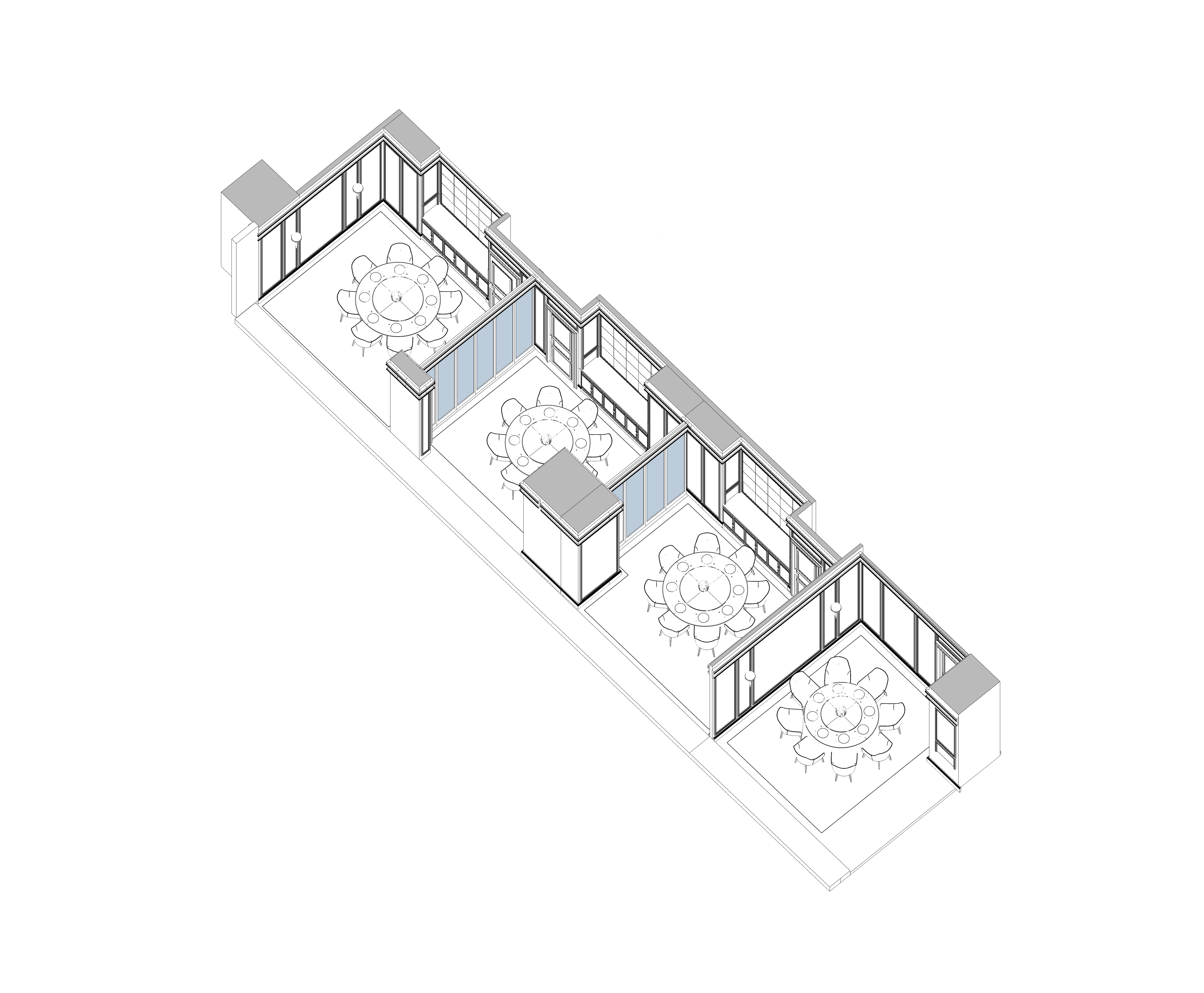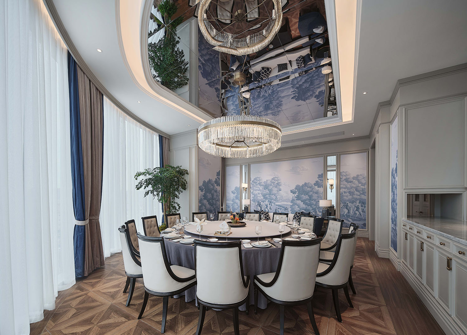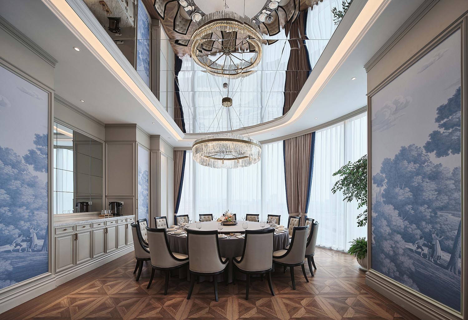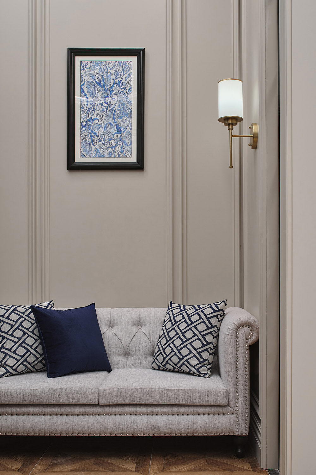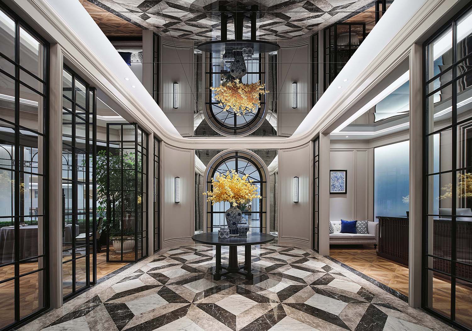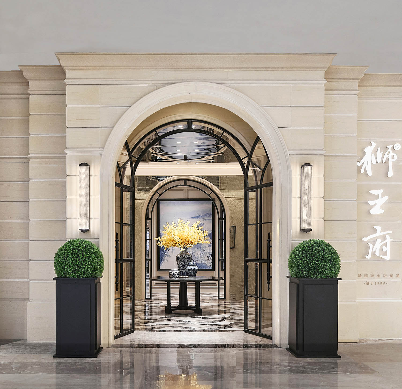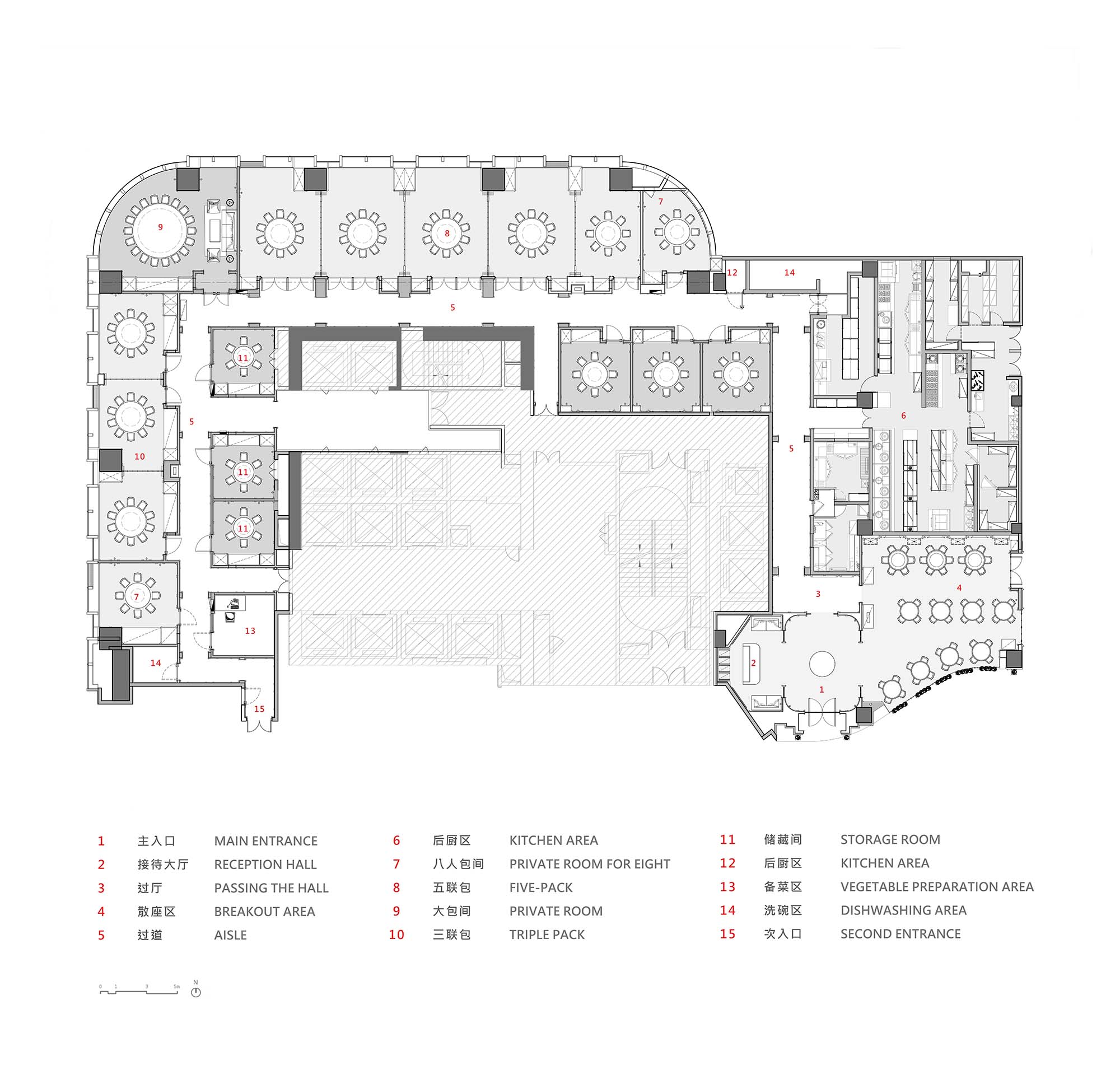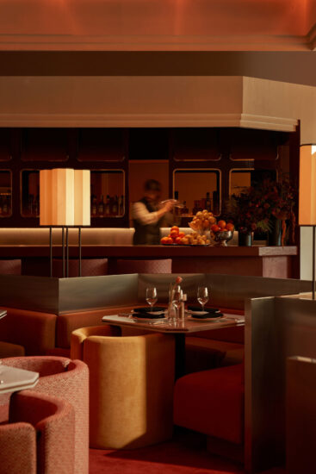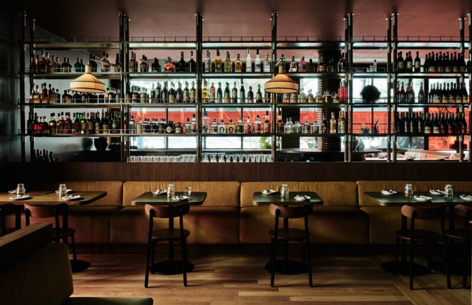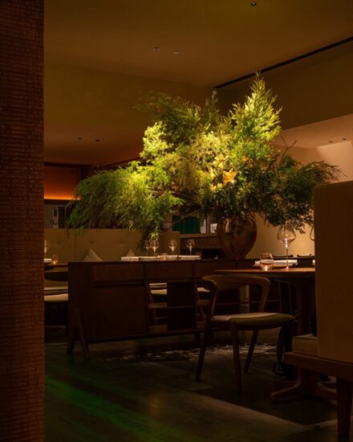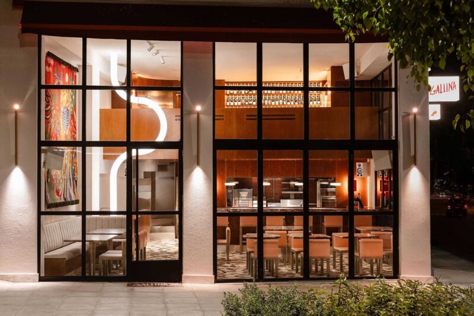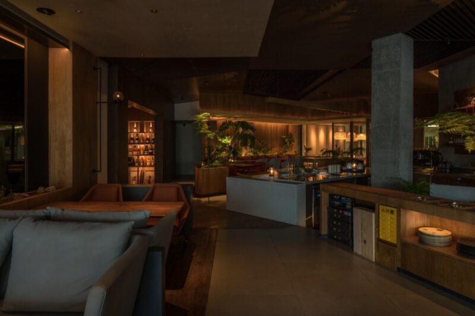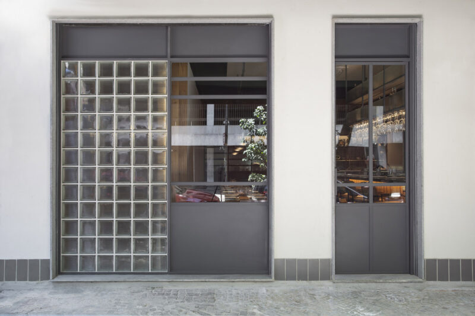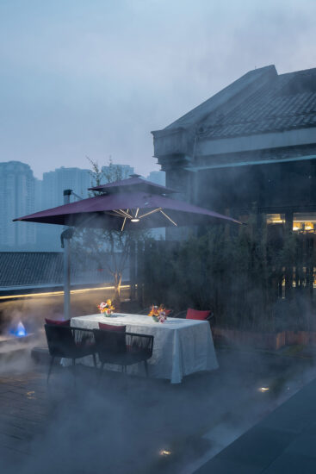獅王府立於南京,借傳承創新之勢集地域美食譜係大成,以淮揚風味專營宴聚。這個空間項目已是我們團隊與獅王府品牌的第二次合作。
Lion King Mansion is located in Nanjing, specializing in banquets with Huaiyang flavors. This space project is the second collaboration between our team and the Lion Palace brand.
∇ 接待大廳 reception hall area
在本次項目的概念策劃中,設計團隊以“天下文樞”為靈感,嚐試利用西式空間符號來承載東方文化的想象,“Chinoiseie”,作為東方文明代表的青花瓷,曾見證在大洋彼岸被追探想象的印跡,成為設計團隊想要在餐廳空間中傳達的品牌氣質。
In the planning, we took the “Tianxiashu” as inspiration, and used Western-style space symbols to carry the imagination of oriental culture. “Chinoiseie”, as a witness to the imaginary imprint of oriental civilization on the other side of the ocean, has become the brand concept we want to convey in the space.
∇ 前台區 reception area
∇ 散座公區概覽 Overview of Sanzao Public Area
場所感 sense of place
室內空間整體以灰藍為基調,溫和的空間筆法營造出明亮的場所感,將中式深厚氣質和西式典雅交彙融入空間設計中,與友好親切的城市地域氣質相呼應。
The interior space atmosphere of Lion King Mansion is based on gray and blue, trying to create a bright sense of place with gentle brushwork, integrating oriental temperament and western-style elegance into the design, echoing the friendly urban temperament.
∇ 聯包包間區 Joint package room area
典雅美學承載快節奏現代都市中的舒適用餐環境需求,包容人間萬千,還原一期一會的集聚風景。
The elegant aesthetics carries the needs of a comfortable dining environment in a fast-paced modern city, accommodates thousands of people, and restores the gathering elegance of the past and the present.
∇ 公區餐廳局部細節 Partial details of the restaurant in the public area
儀式氛圍 Ceremonial atmosphere
從入口外場移步中庭,通透的格柵玻璃將空間布局進行分割,景觀空間與用餐區域從容交會,形成“室內與半室內”的感覺。功能廳廂層層嵌套,收放有序的節奏引人入勝,讓賓客在開闊與私密自如切換的功能性空間單元中,也能感受到高度儀式感的空間氛圍。
The elegant aesthetics carries the needs of a comfortable dining environment in a fast-paced modern city, accommodates thousands of people, and restores the gathering elegance of the past and the present.
∇ 包間 Private room
布局保持通透狀態的同時,也提升用餐過程的體驗性,將內部宴聚的熱鬧視覺透過窗棱與景觀隱約在外場,使前用宴的賓客或者路人感受到內部的神秘。
While the layout remains transparent, it also enhances the viewing experience of the dining experience.
∇ 西向包間區 Joint package room area
∇ 南向包間區 Joint package room area
和而多元 Harmony and diversity
在空間元素的組合建構中,設計團隊重視在不同的空間單元在統一基調上的差異化呈現。
In the combination and construction of spatial elements, emphasis is placed on the differentiated presentation of different spatial units in a unified tone.
∇ 多元類型的坐席需求 Diverse types of seat requirements
可容納多人用餐的散座公區環境注重立麵造型的觀賞性的營造與動線的合理秩序,底麵的深木紋與頂部的波浪紋裝飾頂相映成趣。
The public area environment, which can accommodate multiple people, pays attention to the ornamental creation of the facade shape and the reasonable order of the moving lines.
∇ 過道區設計 aisle design
在包間區的設計中通過移門與隔斷作可變化處理,依據用餐人數的規模做靈活的場麵分割設計,頂麵天花以桌為單位,運用鏡麵不鏽鋼做裝飾,與穿過紗質窗幔的通透室外光線巧妙結合,亦使小環境的層次感與境界得到提升。
In the design of the private room area, the sliding doors and partitionscan be changed. According to the scale of the number of diners, a flexiblescene segmentation design is made. The ceiling mirror stainless steel is designed in units of tables on the top surface, and the transparent outdoor room through the gauze curtain is designed. The clever combination of light also enhances the sense of hierarchy and realm of the small environment.
∇ 多人聯包包間變換形式 The transformation form between multi-person private room
∇ 明朗通透的大包間 Bright and transparent room
∇ 貼合空間氣質的壁畫裝飾 Mural decoration that fits the temperament of the space
嚴格挑選的空間裝飾壁畫生動契合盛宴禮讚氣質,成為展現中世紀遠歐風光的景屏。
The carefully selected space murals vividly fit the temperament of feast and praise, and become a window screen showing the life of the nobles in the Middle Ages.
∇ 局部細節 Local details
∇ 接待大廳 reception hall area
從證大喜馬拉雅到虹悅城,獅王府的印記,也是南京城市文化傳承與包容的回響。
The imprint of the Lion King’s Mansion is also the echo of Nanjing’s urban cultural heritage and tolerance.
∇ 餐廳外立麵 restaurant facade
∇ 空間平麵圖 Space plan
項目信息
項目名稱:獅王府
項目類型:餐飲空間
設計時間:2021年9月—2021年12月
施工時間: 2021年12月—2022年2月
設計團隊:三厘社TRIOSTUDIO
項目地址:江蘇南京
項目狀態:建成
建築麵積:1104平方米
客戶:獅王府
攝影版權:ingallery
施工合作:金晶裝飾
主要用材:大理石,花磚,鏡麵不鏽鋼,矽藻泥
公眾號: 三厘社TRIOSTUDIO


