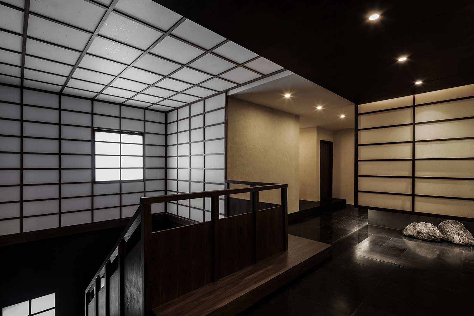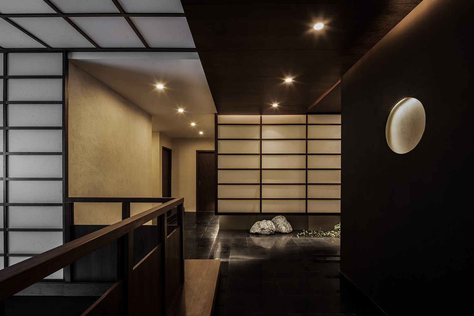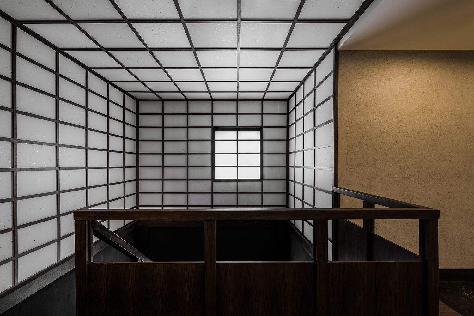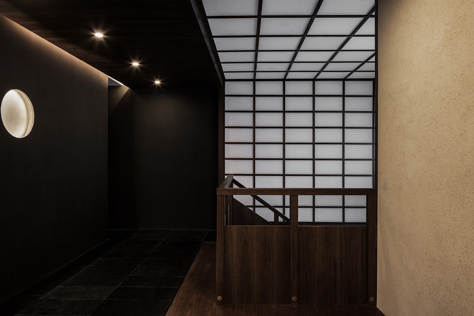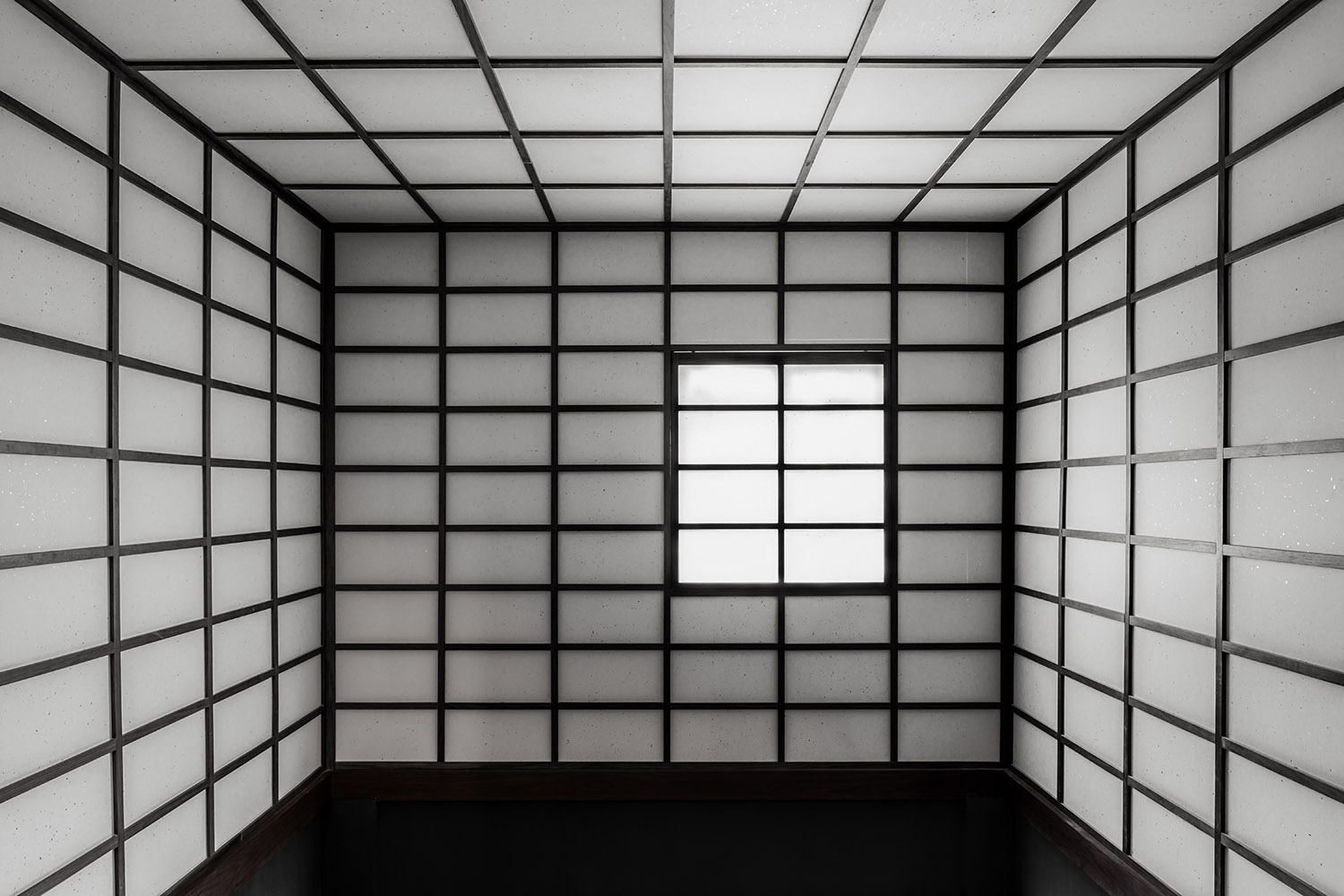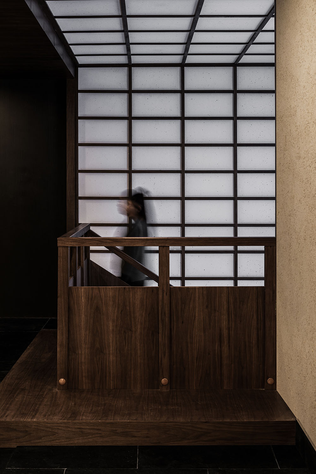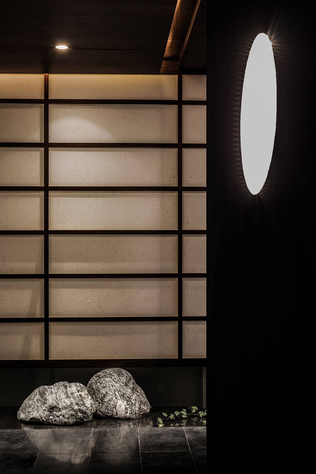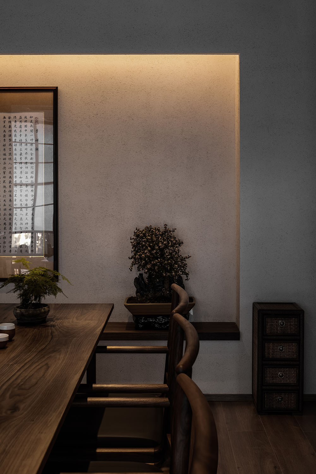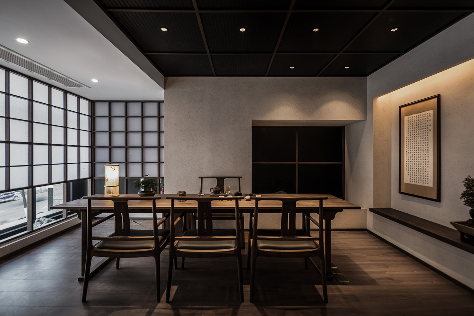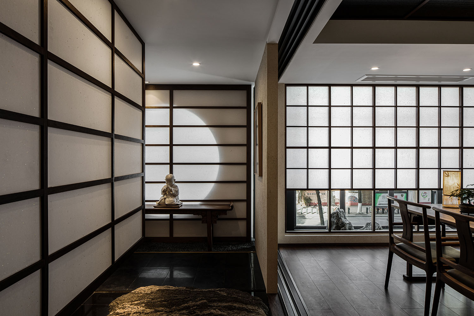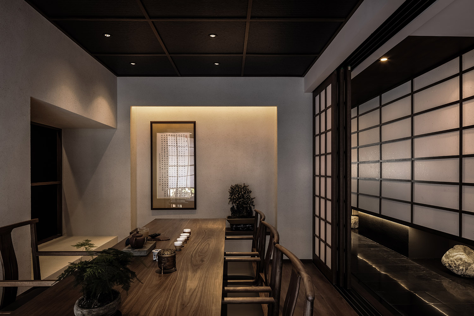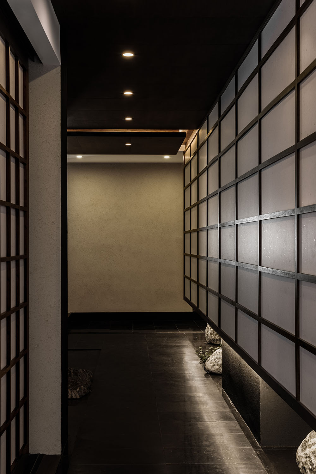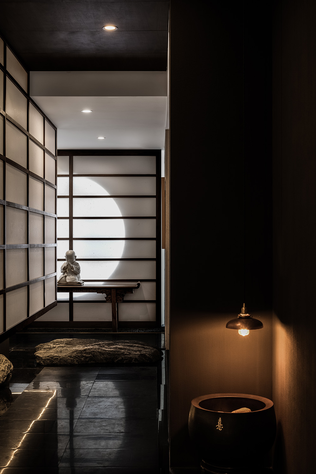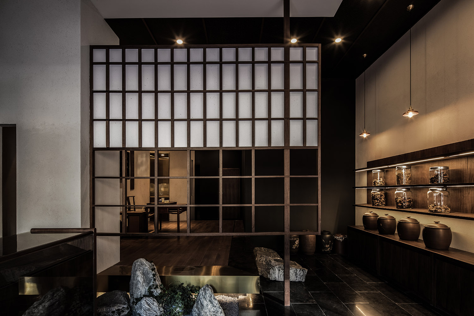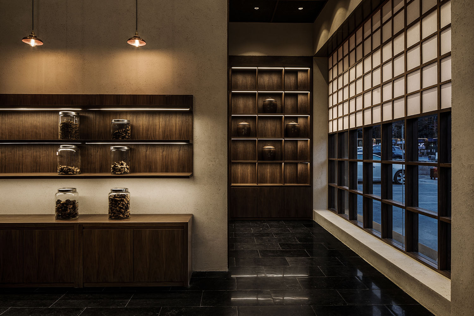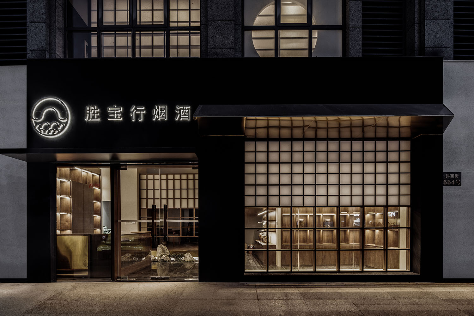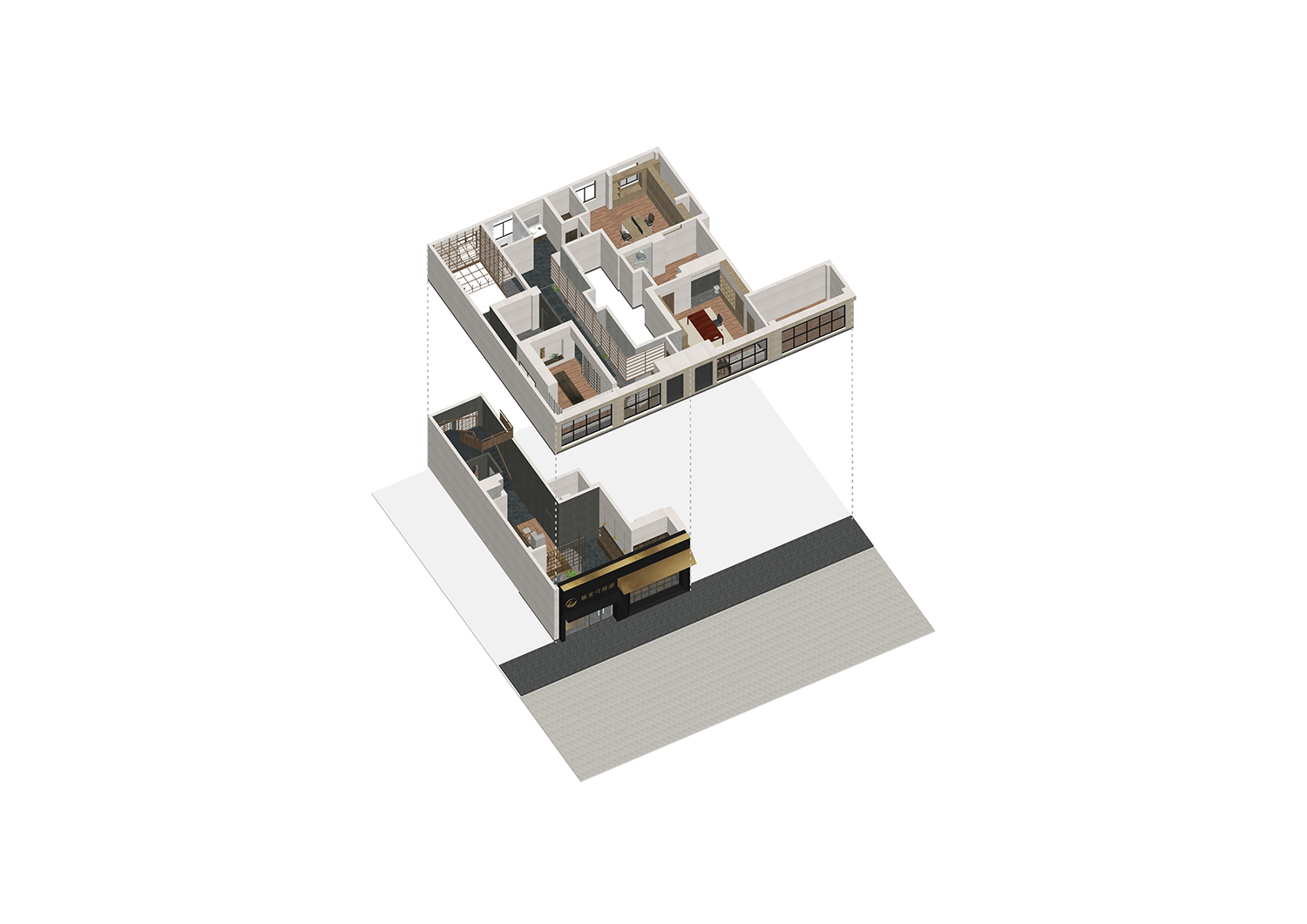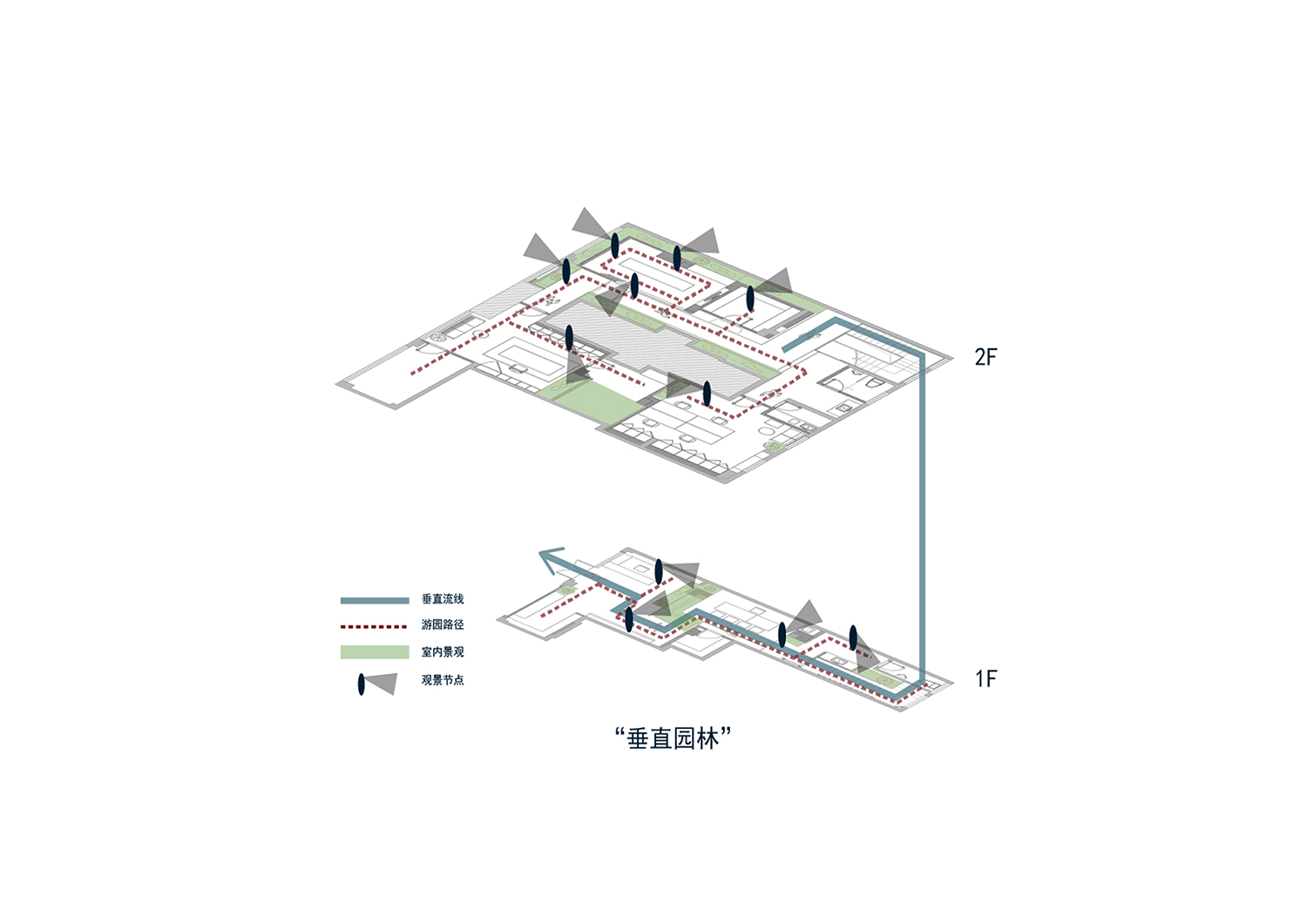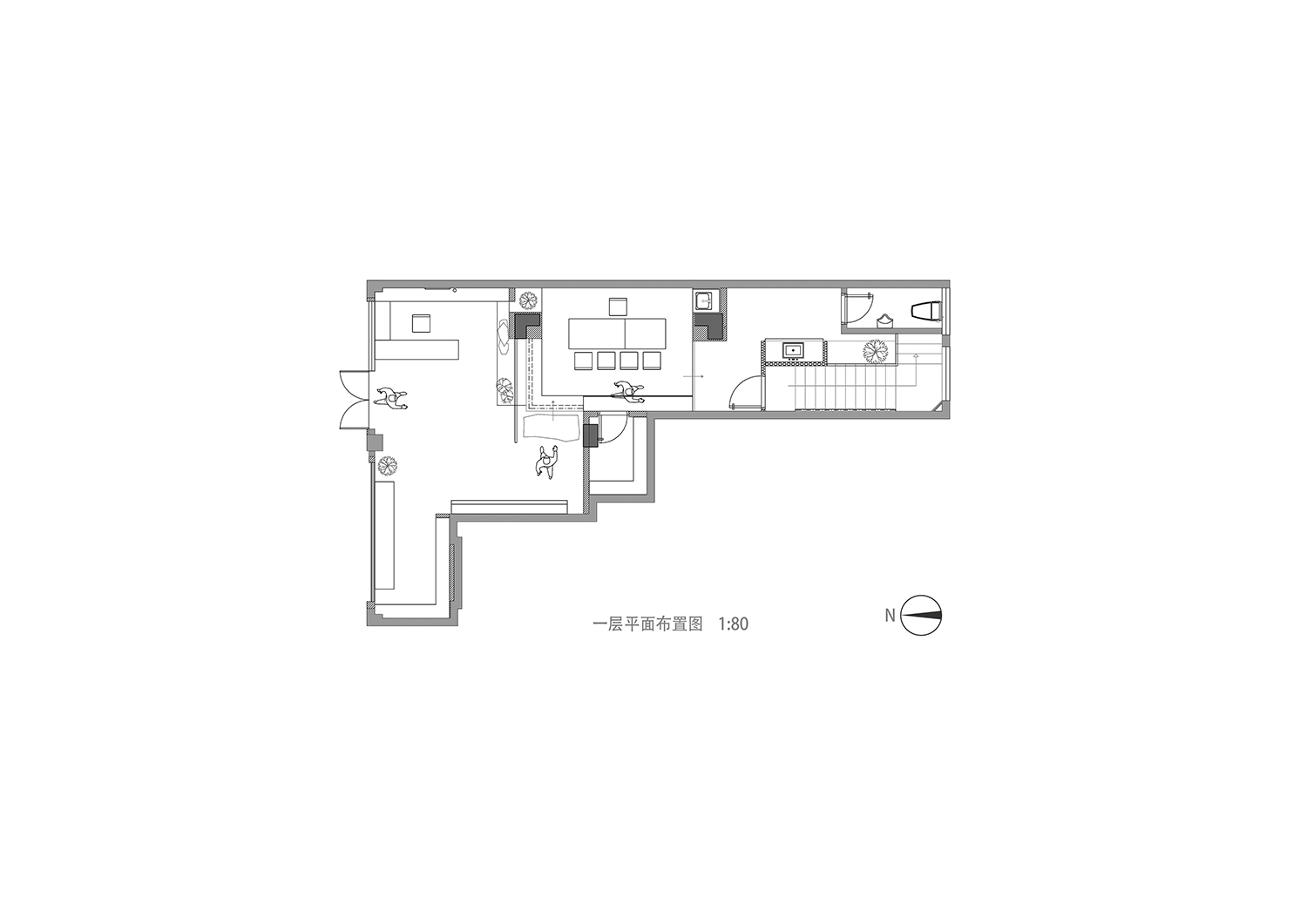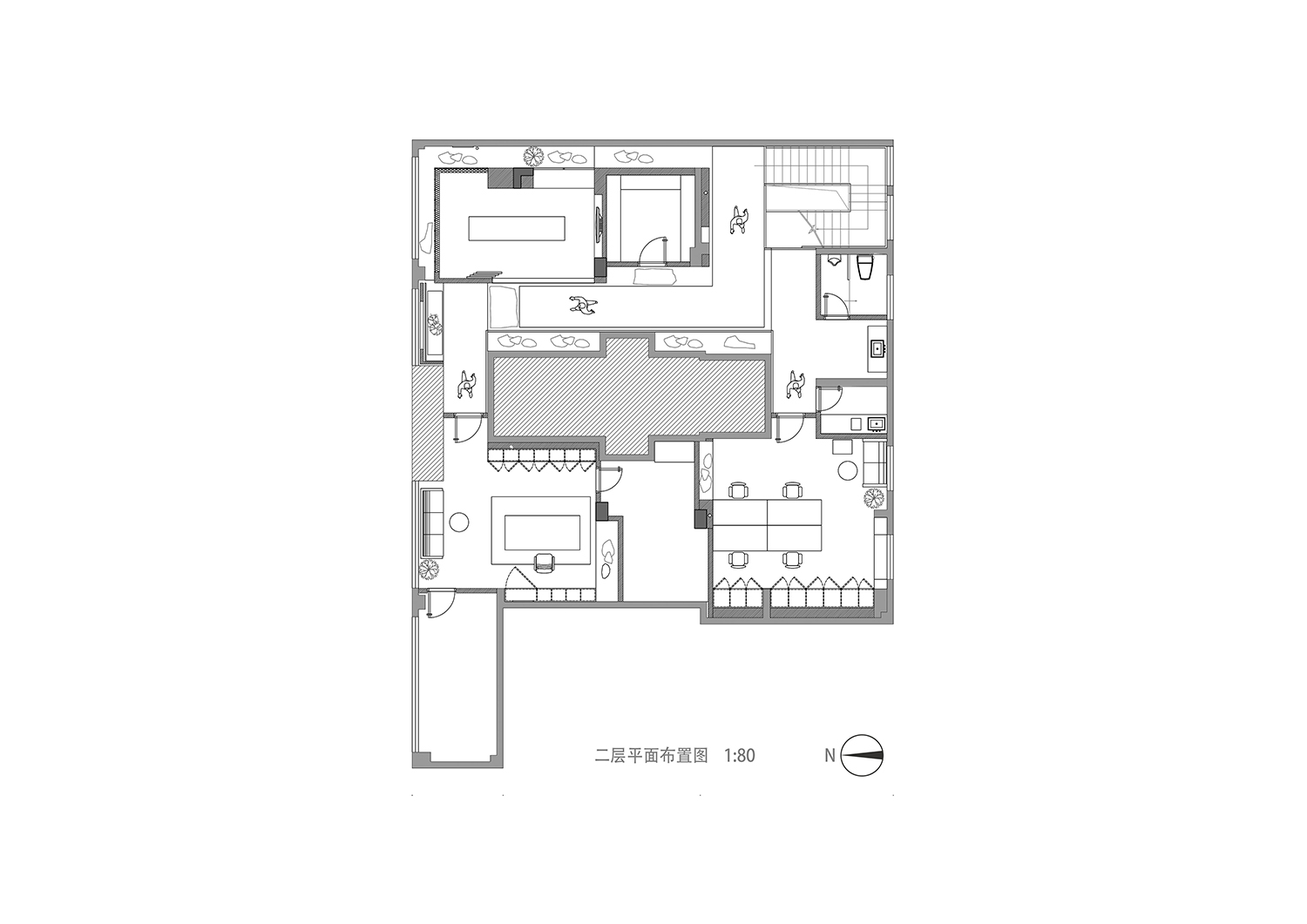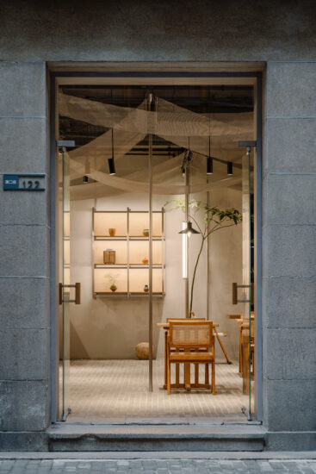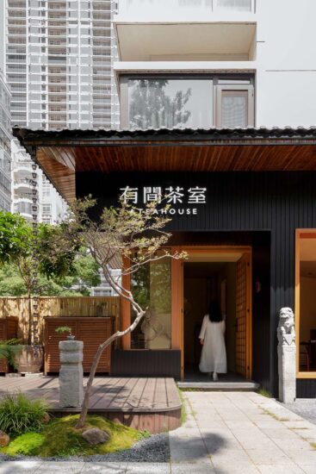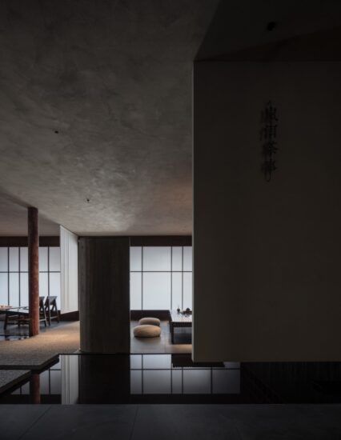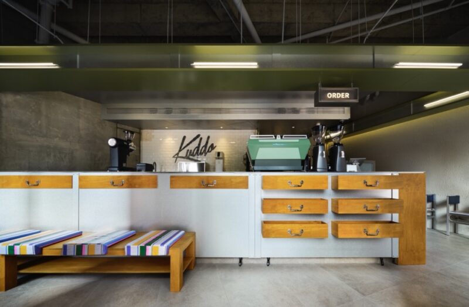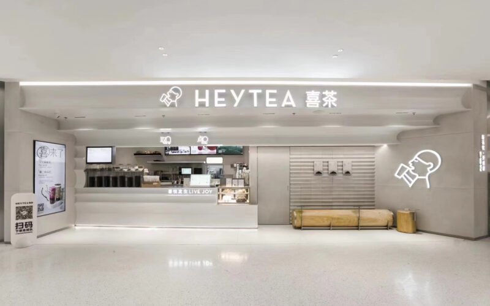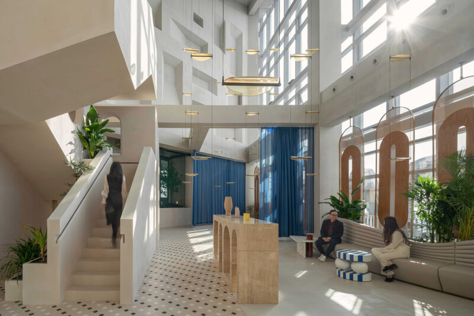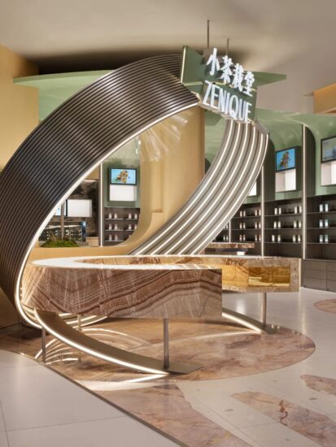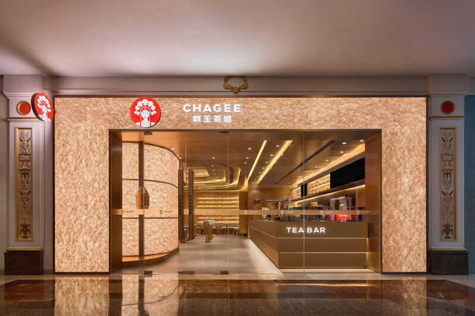“每一段故事誕生的地方,都有一種“美”存在。我們與其邂逅,被其觸動,心生漣漪,新的故事便隨之誕生。”——赤木明登
“Where every story is born, there is a kind of” beauty “. When we meet and are touched by it, our hearts ripple, and a new story is born. “—— Akaki Mingdeng
項目場地位於嘉興,屬於北向沿街店鋪,無直射陽光,一樓麵積較小,二樓交通核將二層分為兩個部分。項目整體需要滿足商務交流與私人接待兩大功能,同時也要具備辦公,煙酒零售等其他功能。
The project site is located in Jiaxing. It belongs to shops along the street in the north direction. There is no direct sunlight. The area of the first floor is small. The traffic nucleus on the second floor divides the second floor into two parts. The overall project needs to meet the two functions of business communication and private reception, as well as office, tobacco and alcohol retail and other functions.
垂直的園林 Vertical garden
童寯先生在《江南園林誌》中的定義,園林的布局雖變幻無窮,但要素都包含在“園”字之中:最外麵的“口”是圍牆,“土”則形似屋宇平麵,可代表亭榭,中間的“口”居中為池,其下字形則似石似樹。園林,是通過改造地形種植樹木花草、營造建築和布置園路等途徑創作而成的美的自然環境和遊憩境域。通過流線的梳理,將空間動線布置在室內,通過樓梯和牆麵分割,形成垂直的“遊園路線”。借景,框景,對景,漏景等園林造景手法營造園林氛圍感,牆麵開窗,障子紙的遮蔽,窗框,門洞都成為天然的景框,構成良好的空間畫麵。動線的曲折,結合豐富的室內景觀達到“移步異景”的遊園體驗。園林折射出人們的自然與人生觀,它是審美情趣和的智慧的結晶,更蘊涵著儒佛道等哲學思想、山水詩畫意境。
According to Mr. Tong Yi’s definition in Annals of Jiangnan Gardens, although the layout of the garden is changeable, the elements are contained in the word “garden”: the outermost “mouth” is a wall, “soil” is shaped like a building plane, which can represent pavilions, the middle “mouth” is a pool, and the lower shape is like a stone like tree. Garden is a beautiful natural environment and recreational environment created by transforming the terrain, planting trees, flowers and plants, building buildings and arranging garden roads. Through the combing of streamline, the space moving line is arranged indoors and divided by stairs and walls to form a vertical “garden route”. By means of landscaping techniques such as scenery, frame scenery, opposite scenery and missing scenery, we can create a sense of garden atmosphere. The walls are opened with windows, covered with masking paper, and the window frames and door openings have become natural scenery frames, forming a good spatial picture. The twists and turns of the moving line, combined with the rich indoor landscape, achieve the garden experience of “moving different scenes”. The garden reflects people’s outlook on nature and life. It is the crystallization of aesthetic interest and wisdom. It also contains philosophical thoughts such as Confucianism, Buddhism and Taoism, and artistic conception of landscape poetry and painting.
器物精神 Utensil spirit
每一件器物背後都有一片精神領地,它不僅是物質化的呈現,其中還有創造和對人生品質的不懈追求。《易經》中提出形而上者謂之道,形而下者為之器的理念。如果說器物僅有功能屬性,而沒有承載“大道”,這樣的物件是膚淺的、粗鄙的。大道不可言,其本質就是一種哲學思想。器物之道往精細裏琢磨既包含了使用目的,又承載了文化內涵。
Behind every artifact is a spiritual territory, which is not only a materialized presentation, but also a creation and unremitting pursuit of the quality of life. The Book of Changes puts forward the idea that the metaphysical is called Tao, and the metaphysical is the utensils. It is superficial and vulgar to say that utensils only have functional attributes and do not carry “Tao”. The essence of Tao is a kind of philosophical thought. The way of utensils is refined, which not only contains the purpose of use, but also carries the cultural connotation.
材料的質感 Texture of materials
質感是本源的美,即使是外表斑駁,或是褪色暗淡,都無法阻擋的一種美。經緯交織竹席成為吊頂,障子紙的纖維紋理影影綽綽地在光影中顯現,暗色木質窗框穩重而沉靜,天然的石材粗獷卻稚拙,植物油亮鮮嫩的葉片在人經過後帶起的氣流中微微顫動。質樸的材料質感給人真實而細致的空間體驗,也使整個空間沉穩而厚重。
Texture is the original beauty, which can’t be stopped even if the appearance is mottled or faded. The longitude and latitude interwoven bamboo mat becomes the ceiling, the fiber texture of the barrier paper appears vividly in the light and shadow, the dark wooden window frame is stable and quiet, the natural stone is rough but childish, and the bright and tender leaves of plants tremble slightly in the air flow brought by people after passing. The simple material texture gives people a real and detailed space experience, and also makes the whole space calm and thick.
∇ 軸測圖
∇ 分析圖
∇ 一層平麵圖
∇ 二層平麵圖
項目信息
地理位置:浙江嘉興斜西街550號,中國
業主方:勝寶行
設計方:門覺建築
設計團隊:黃滿軍 樊珊珊 王淩霄 劉鴿鴿
軟裝設計:赫婷婷
材料:竹席、草筋灰、柚木、銅
建築麵積:285㎡
設計建造周期:06/2020 – 01/2021
圖紙:門覺建築
攝影:吳昂
撰文:喬路
Project information
Location: No. 550 Xiexi street, Jiaxing, Zhejiang, China
Owner: Baoxing Sheng
Designer: Menjue Architects
Design team: Manjun Huang, Shanshan Fan,Linxiao Wang, Gege Liu
Soft design: Tingting He
Materials: bamboo mat, grass tendon ash, teak, copper
Building area: 285㎡
Design and construction period: 06 / 2020 – 01 / 2021
Drawings: Portal Architecture
Photographer: Ang Wu
Author: Lu Qiao


