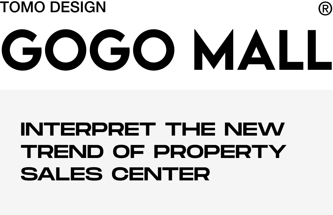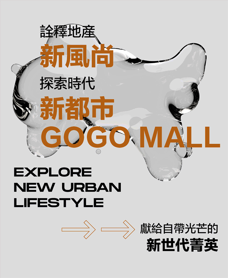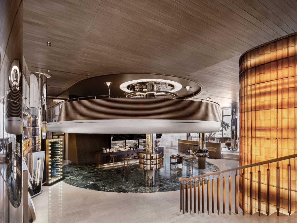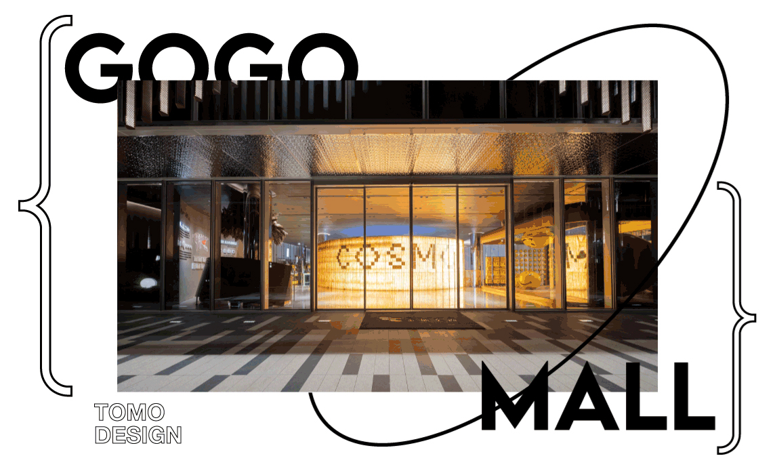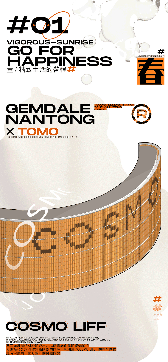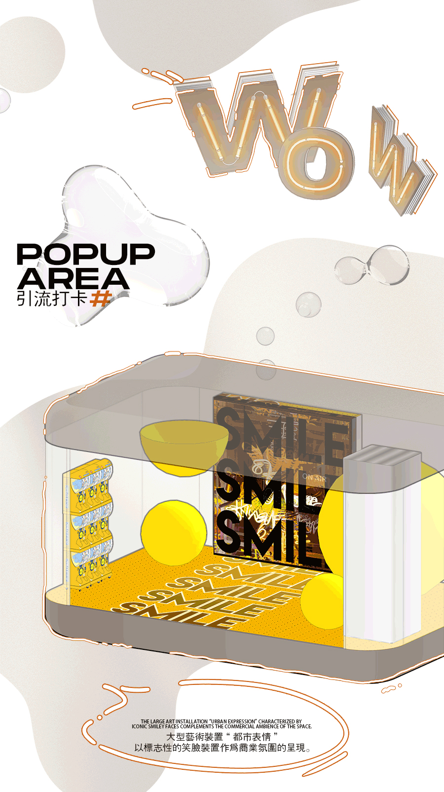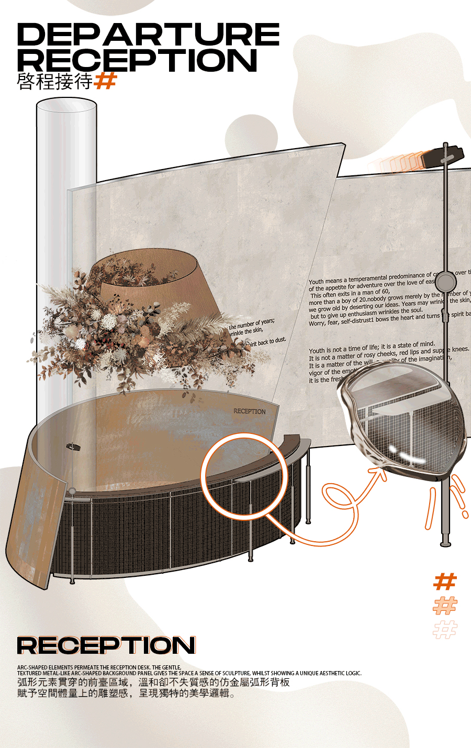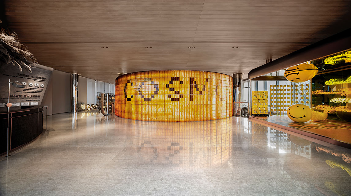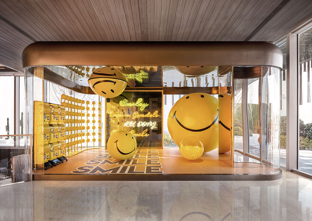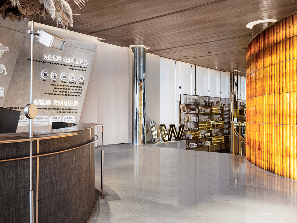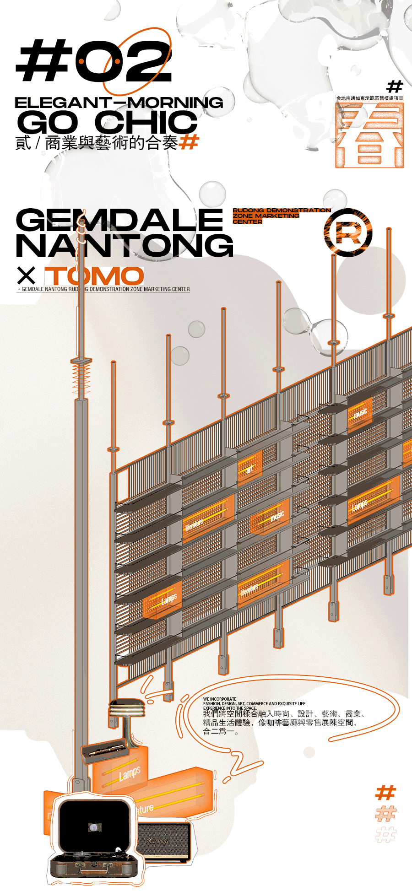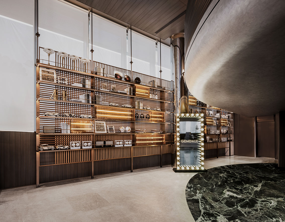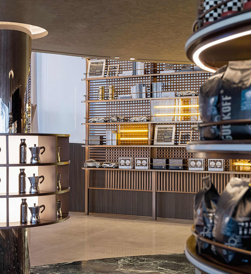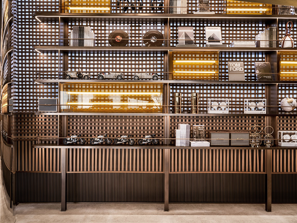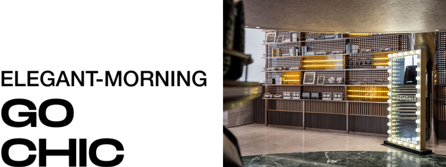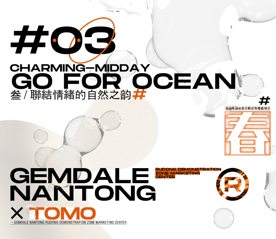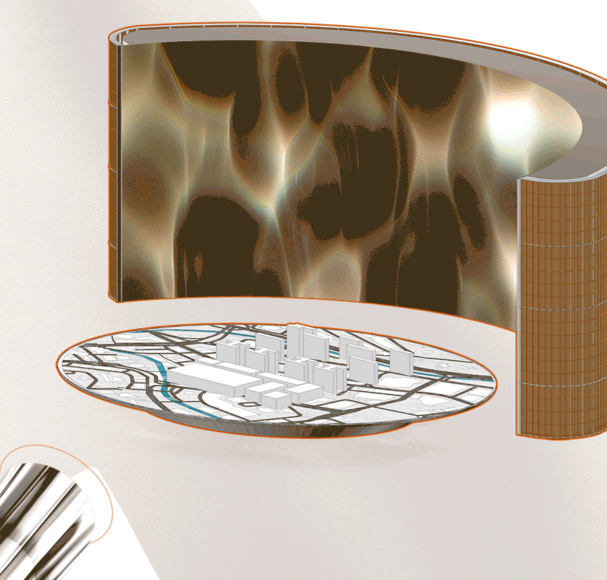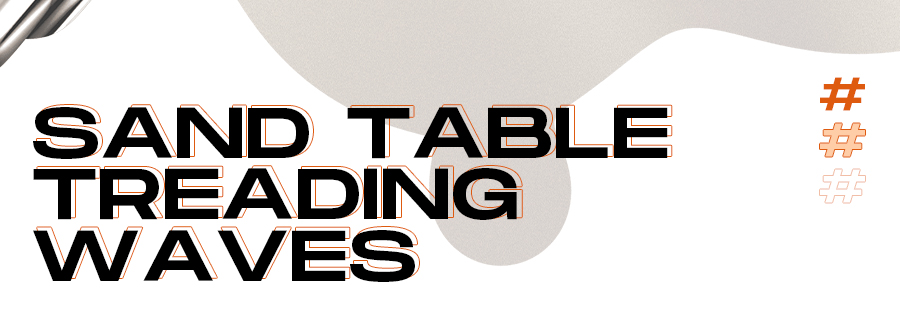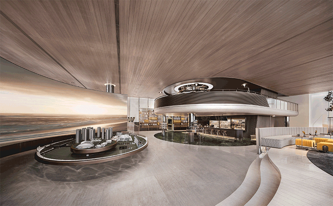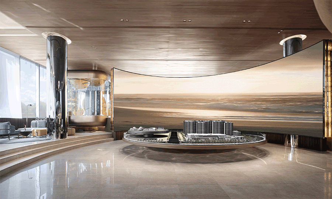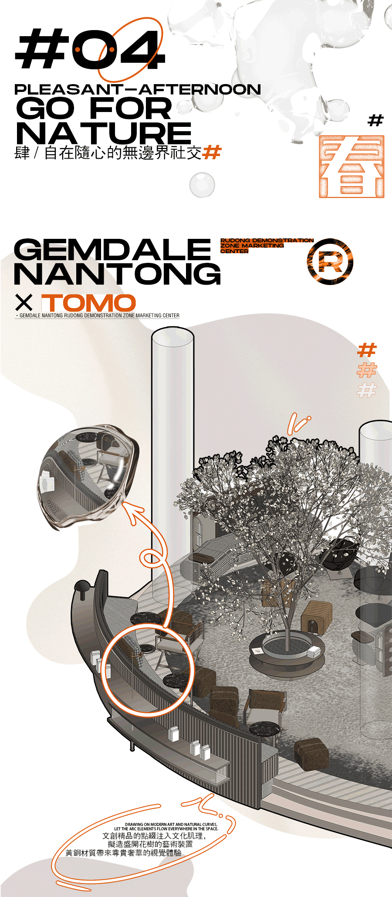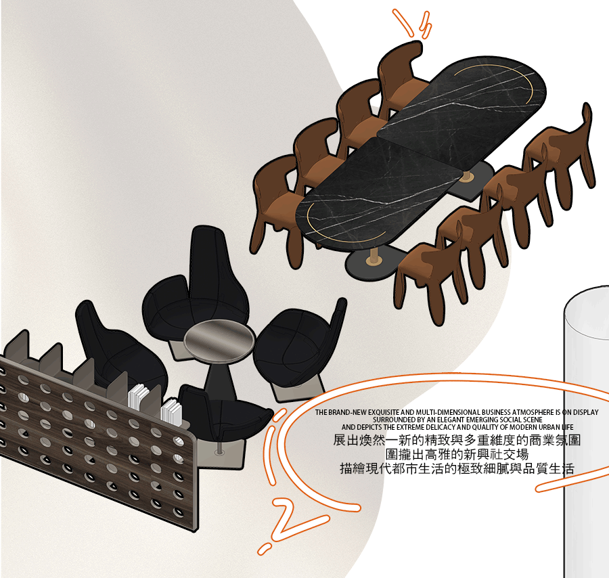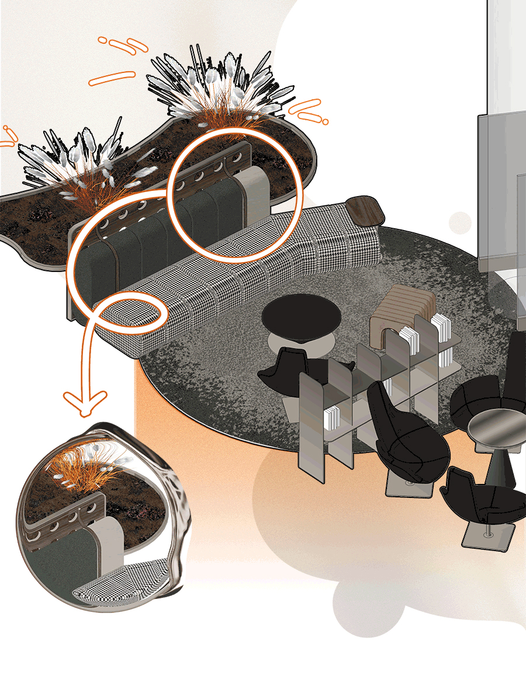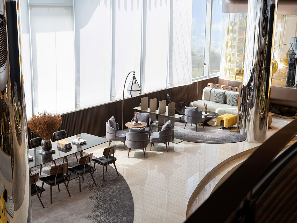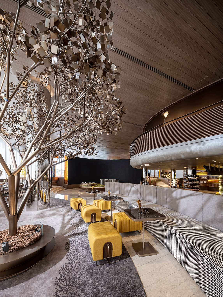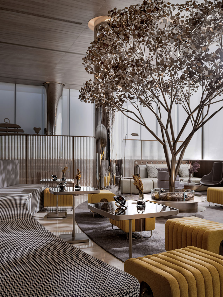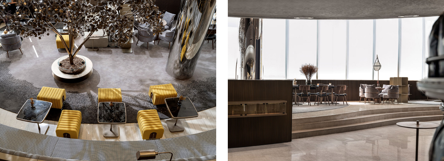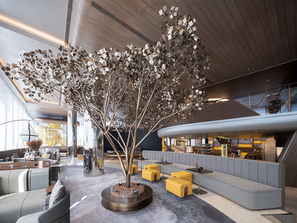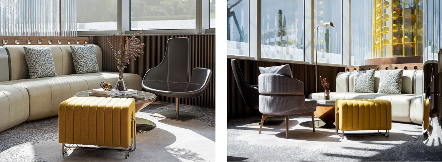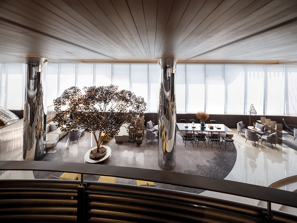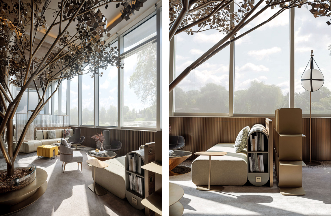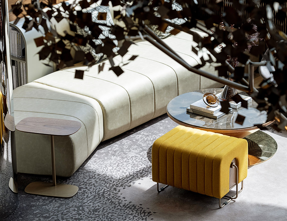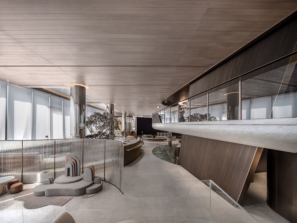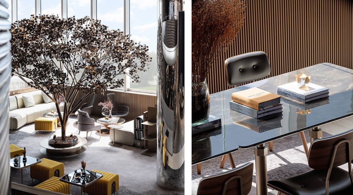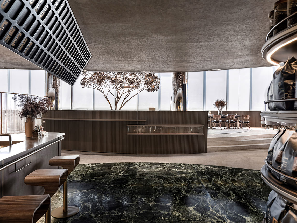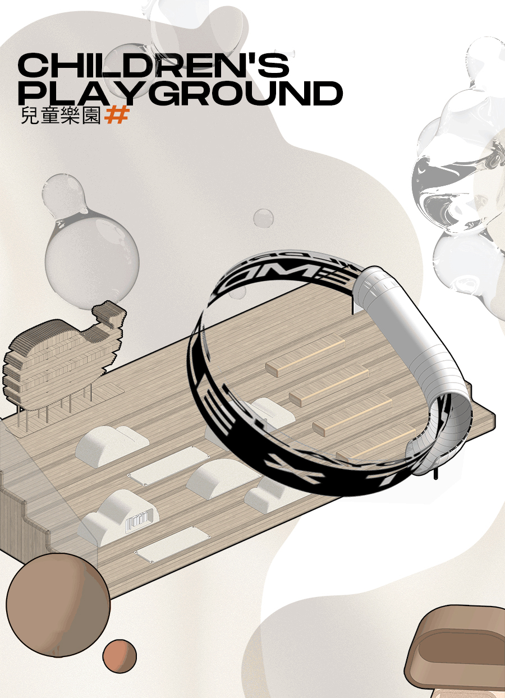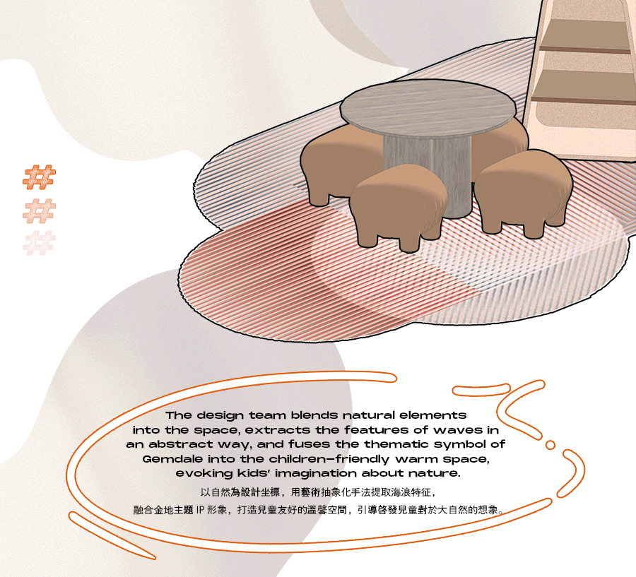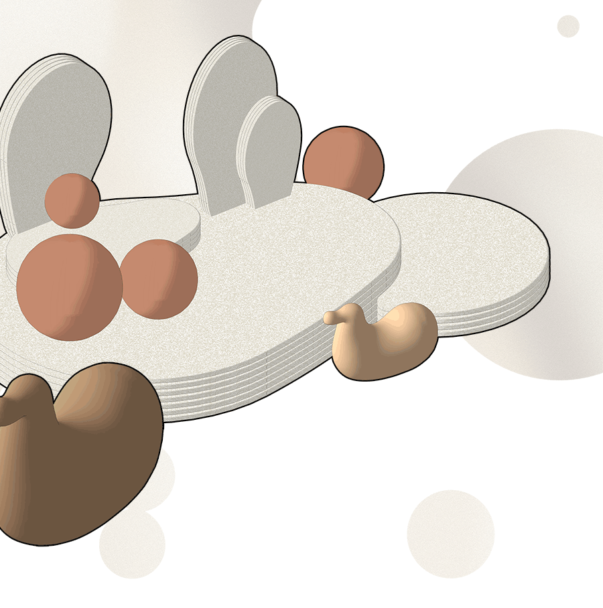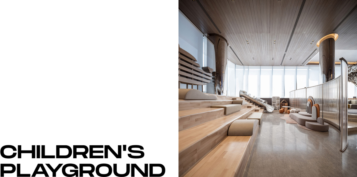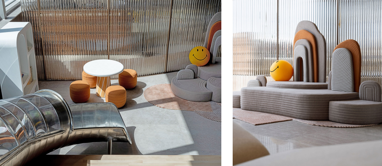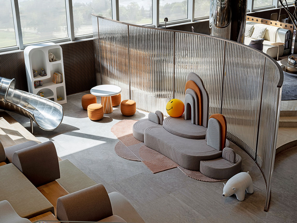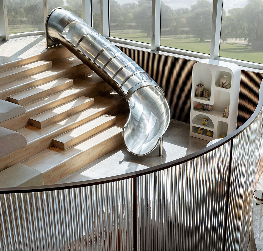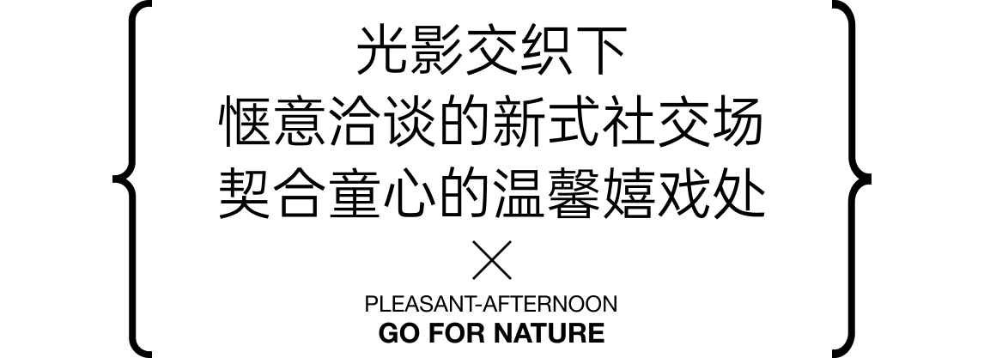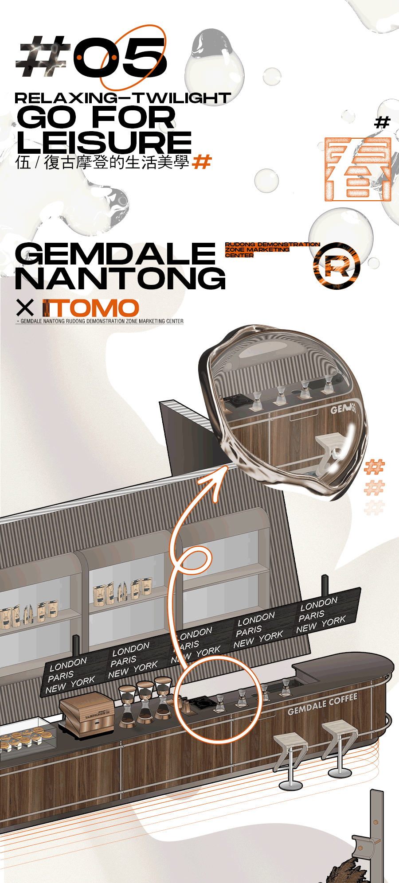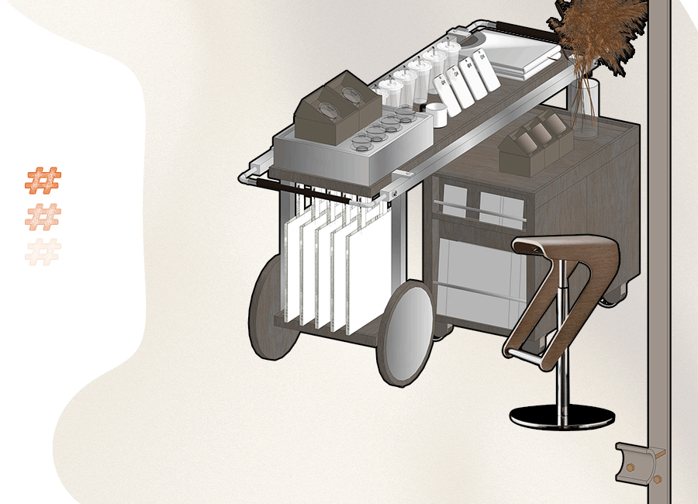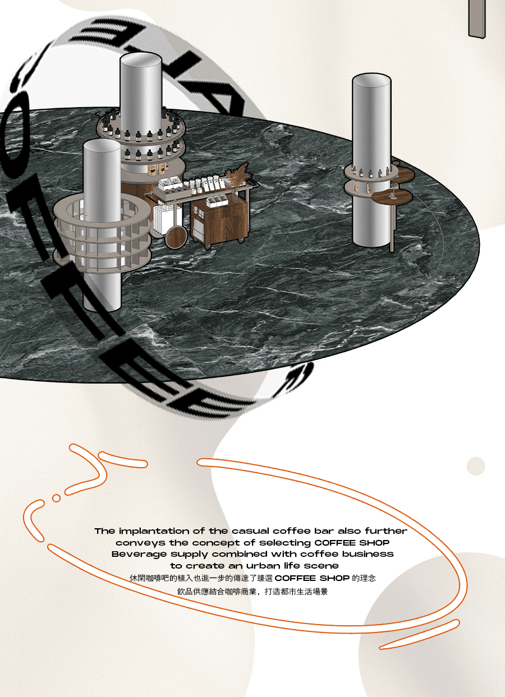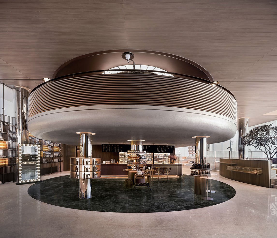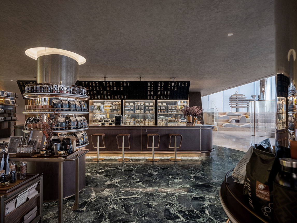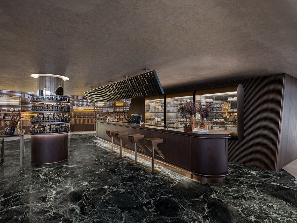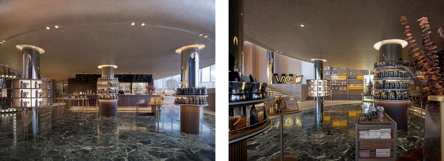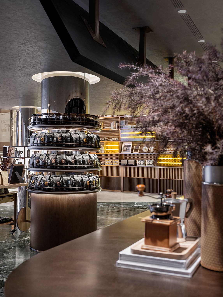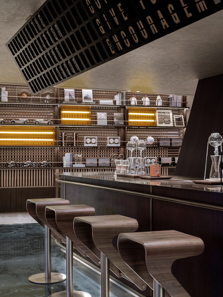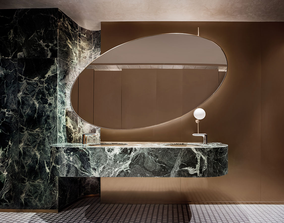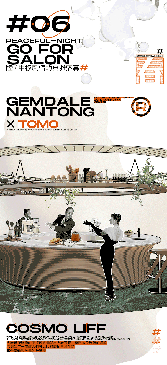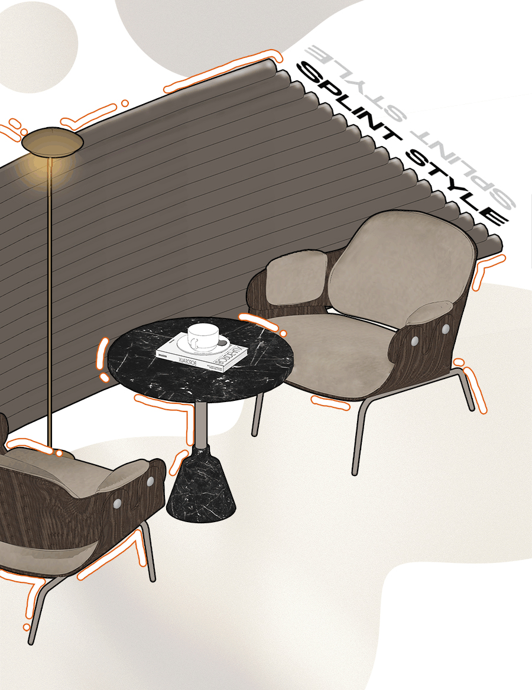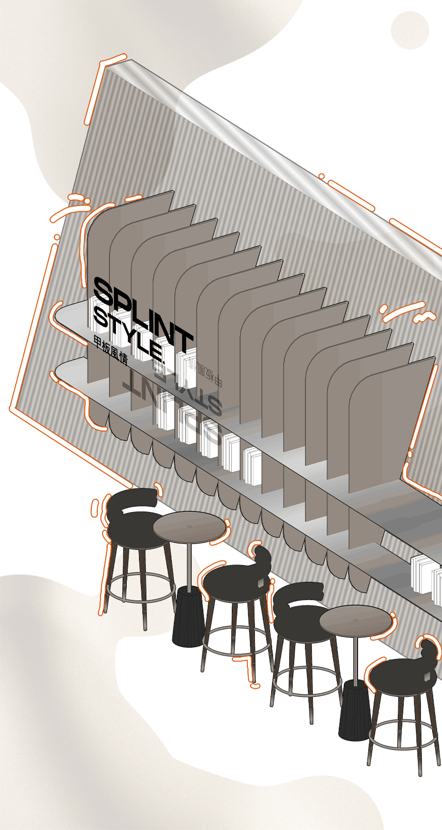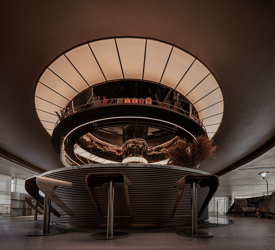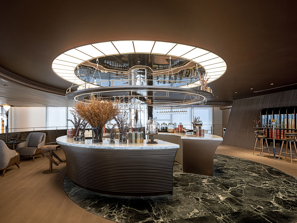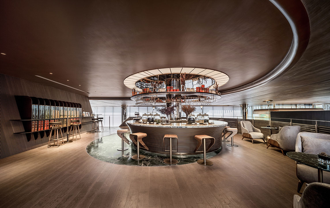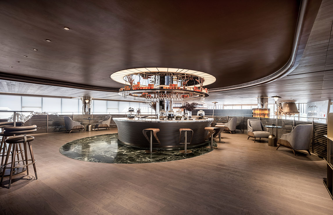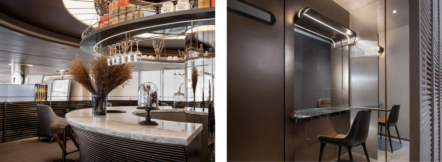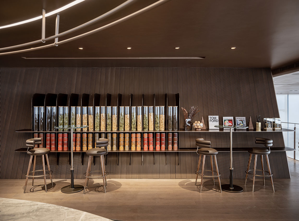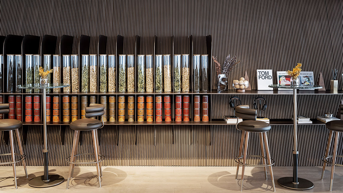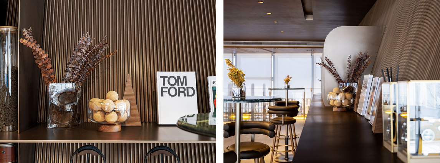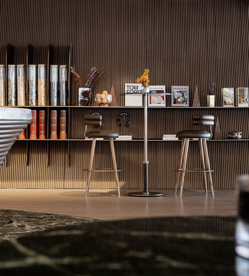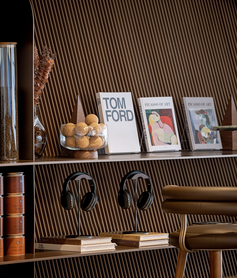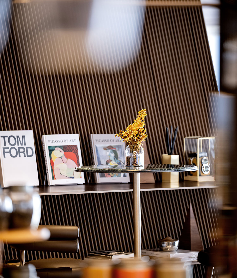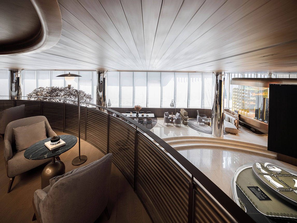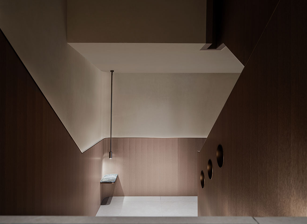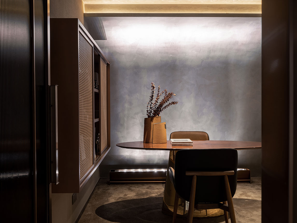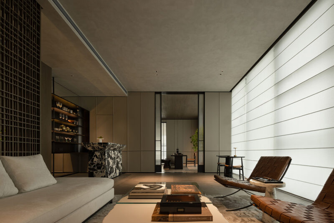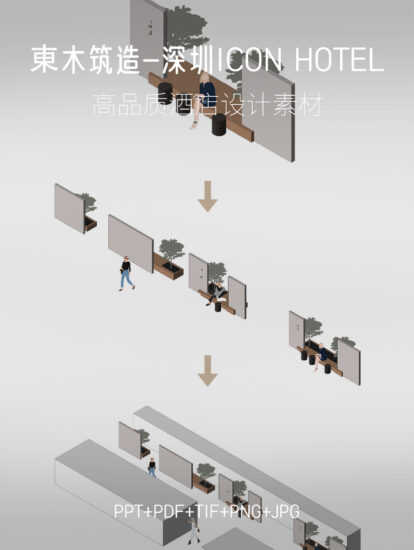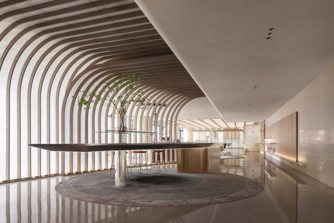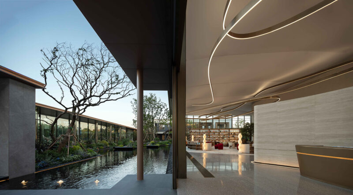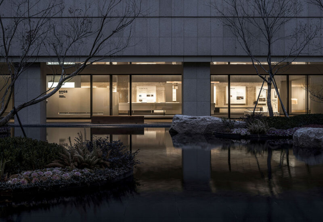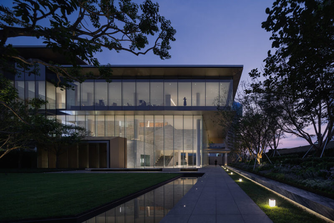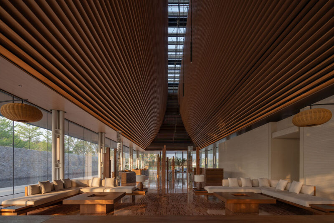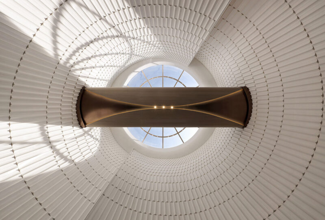詮釋地產新風尚,探索時代新都市GOGO MALL
——獻給自帶光芒的新世代菁英
TOMO DESIGN Conceives Gemdale • Cosmo Sales Center Based on the Theme of “GOGO MALL”
— To a New Generation of Urban Elites
每個時代都有自己的ICON,
他們領銜於時代的最前沿,
追尋著最有態度的時代精神。
金地,從時代前沿的理解出發,
以全新·至尚係列,
重新定義新世代都市菁英,
GOGO MALL奢享精致生活。
Icons at every age,
play a role of leading the way,
while also pursuing the spirits of the times.
Gemdale,
based on its understanding of the era,
develops a brand new property series COSMO,
which redefines the luxury, exquisite lifestyle of the new generation of urban elites through GOGO MALL.
悠然閑散卻不失大都會風範,不拘一格的新都市生活務實卻又精致。關於品質奢享的都市生活,探索我們腳下的土地,如何影響我們,這至關重要。因此我們希望能借由COSMO新係列傳遞這份強烈的情感,以“遊艇”意象與浪潮屬性構建高雅且暗扣主題的商業氛圍,嵌入都市精品體驗館般的高奢品質,讓城市的繁華景象踏浪而來,乘浪而現。追尋著時間的索引,感知現代都市的精妙演繹。
New urban life here is leisurely, uninhibited, rich and exquisite. Before creating a quality, luxury urban life, exploring how the local context affects us is of great significance. In light of it, TOMO DESIGN hopes to continue this strong emotional link by conceiving GOGO MALL, an upscale, exquisite and quality experiential sales center awash with an elegant commercial atmosphere and closely related to the imageries of “yacht” and “waves”, subtly interpreting the prosperous scenes of the modern city in chronological order.
PART ONE
Vigorous-Sunrise
GO FOR HAPPINESS-精致生活的啟程
主立麵玻璃磚材料的運用,以商業藝術化的視覺呈現,可調節發光燈箱作為吸睛點的同時,彰顯著“COSMO LIFE”的理念內核,讓時尚成為一種可感知的具象體塊。大型藝術裝置“都市表情”,以標誌性的笑臉裝置作為商業氛圍的呈現,帶來強烈且有記憶點的視野衝擊,同時傳達著積極樂觀的生活態度:城市需要陽光快樂與積極的態度!
The wall at the entrance, made of glass bricks, is presented in a commercial and artistic manner, with adjustable luminous box attracting visual attention. It highlights the core of the concept “COSMO LIFE”, turning fashion into a tangible block. The large art installation “Urban Expression” characterized by iconic smiley faces complements the commercial ambience of the space, brings a strong and memorable visual effect, and expresses a positive and optimistic attitude towards life. The city is exactly in need of happiness as well as a positive attitude.
弧形元素貫穿的前台區域,溫和卻不失質感的仿金屬弧形背板,賦予空間體量上的雕塑感,呈現獨特的美學邏輯。延續弧形語彙的花藝裝置是質感金屬與雅致花藝的巧妙組合,進一步昭示著空間的高貴感,以細節闡釋高奢風範。
Arc-shaped elements permeate the reception desk. The gentle, textured metal-like arc-shaped background panel gives the space a sense of sculpture, whilst showing a unique aesthetic logic. The floral installation above, composed of textured metal and elegant floral art and continuing arc-shaped expressions, further reveals the noble touch of the space and interprets a luxury style through details.
PART TWO
Elegant-Morning
GO CHIC–商業與藝術的合奏
我們將空間糅合融入時尚、設計、藝術、商業、精品生活體驗,像咖啡藝廊與零售展陳空間,合二為一。如今的地產營銷空間,不僅僅隻代表著自身的品牌名稱,更延伸成為了精致生活的形容詞,更成為了創新的零售概念、運營企劃與視覺營銷的新符號。其精品百貨概念的植入渲染出高端的商業氛圍,皮革編織展示架闡釋高雅品質,商業與藝術的雙重奏進一步升華空間質感。
TOMO DESIGN incorporates fashion, design, art, commerce and exquisite life experience into the space. For instance, coffee area and retail display area around are integrated into a whole. Sales center today not only represents its property brand, but also becomes a new symbol of exquisite life as well as innovative retail concept, operation, planning and visual marketing. The boutique retail concept produces a high-end commercial vibe, while the woven leather display rack reveals elegance and quality. Commerce and art together improve the spatial touch.
PART THREE
Charming-Midday
GO FOR OCEAN–聯結情緒的自然之韻
萬裏長江從這裏奔騰入海,浩瀚的大海又在這裏與大江擁抱,無際無涯。獨特的南通文化生成於獨特的自然環境中,無不被長江的奔騰不息、不可阻擋和大海的包容萬物、氣勢磅礴所傾倒。沙盤區域的打造,是設計師對於南通在地性的思考,仿若從黃金海岸踏浪而來的沙盤,以虛實結合以形體現其臨海屬性。
The distinctive culture of Nantong is derived from the unique natural environment, where the unstoppable Yangtze River flows into the sea and in turn the vast, inclusive and magnificent ocean embraces the river. Drawing inspiration from Nantong’s local context, TOMO DESIGN creates a property models area with the features of beach and waves. The form that combines virtuality and reality reflects Nantong’s coastal location.
PART FOUR
Pleasant-Afternoon
GO FOR NATURE–自在隨心的無邊界社交
現代藝術與自然曲線的融合呈現,使得空間的藝術性與高級感並存。弧形元素流淌在空間各處,隨心休閑的形態得以洞見。在這裏,精致奢華的視覺體驗與輕鬆隨性的狀態得以平衡。軟裝陳設以布藝、藝術裝置為主,給人以休閑與美感並存的氛圍體驗。
The fusion of modern art and natural curves endows the space with both artistry and elegance. Arc-shaped elements run though the overall space freely. Here, an exquisite, luxury visual experience and a relaxing, casual feeling achieve a perfect balance. Interior decorations are mainly fabrics and art installations, bringing a leisurely experience in an aesthetic atmosphere.
原創的藝術裝置樹,黃銅材質的金屬葉片與照射進來的陽光交相輝映。斑駁的樹影與下方落座交織,蔓延之處,形成獨特的空間小幅景觀。
There is an original tree-shaped art installation in the space. Its brass leaves and natural sunlight complements each other. Mottled tree shadows fall on the seats below, leaving small unique landscape in the space.
結合空間中圍合布局到微妙細節,皆可領略其精奢質感,在新興的社交式的座椅擺放,消減了公共空間的心理邊界。從整體場中感受現代都市生活的極致細膩與品質生活。
The enclosed spatial layout combined with subtle details embodies an exquisite, luxury touch. The new style of seating arrangement is convenient for socializing, and meanwhile eliminates the psychological boundary in the public space. The whole space enables people to experience a fantastic, delicate and quality modern urban life here.
以自然為設計坐標,用藝術抽象化手法提取海浪特征,融合金地主題IP形象,打造兒童友好的溫馨空間,引導啟發兒童對於大自然的想象。
The design team blends natural elements into the space, extracts the features of waves in an abstract way, and fuses the thematic symbol of Gemdale into the children-friendly warm space, evoking kids’ imagination about nature.
PART FIVE
Relaxing-Twilight
GO FOR LEISURE-複古摩登的生活美學
“第三空間”休閑咖啡區域的植入,將都市生活場景引入空間,也最能體現一個城市的多樣性和活力,敘述著現代先鋒的品格態度,設計結合藝術與自然木質材料的使用,營造出溫暖和諧的藝術空間。VI導視以翻牌器的形式呈現,營造了營銷中人與人,體驗中人與空間、聯結、互動、交流情感的場域,進而創造價值。
The coffee area introduces urban life scenes into the space, mirroring the diversity and vitality of the city and narrating a modern, avant-garde character and attitude. Combined with art and natural wooden materials, the design creates a warm, harmonious art space. With flipper applied to the VI design, TOMO DESIGN establishes a venue convenient for the connection, interaction and emotional exchange between people and people, people and the space, thereby creating value.
下沉式設計布局巧妙地釋放了空間的層高,創造更優的空間體驗。利用空間立柱,供以周邊與商品展示,在本身的功能之外附加商業屬性,進入其中便仿若遇見一處充滿小驚喜的高檔咖啡角,得以暢享片刻的精致生活。
The sunken design helps cleverly release the height of the space, hence bringing a more pleasant experience. In addition to structural supporting function, the vertical columns are endowed with extra commercial attribute, displaying a variety of products. The upscale coffee area full of surprises allows people to enjoy an exquisite life.
PART SIX
Peaceful-Night
GO FOR SALON–甲板風情的典雅落幕
夾層借擬遊艇的甲板形態構架出夾層茶廊,重現置身遊艇的體驗。它創造了一個讓人們可以脫離繁忙日常生活,享受寧靜和放鬆的避風港。亦是,尊享體驗精彩活動的場所,遠離喧囂的機會。巧妙布局提升服務效率,富有質感的陳列與高雅休閑的情懷相得益彰,圍合出有如精致沙龍般的儀式感場域。空間在容納茶文化之外,也可以進行烘焙、展演等多維活動,成長型的空間為未來活動轉換也預留了可能性。
The tea lounge on the mezzanine level is inspired by the form of deck, making people feeling like being in a yacht. It provides a comfortable retreat in which people can escape from their busy daily life and enjoy peaceful and relaxing moments. Also, it can function as a venue for exciting activities, away from the hustle and bustle of the city. Its ingenious layout raises service efficiency, and the display extends the elegant and leisurely vibe, mutually enclosing an exquisite salon-like space filled with a sense of ritual. Besides tea culture, this area can accommodate many activities such as baking and performance. It’s a “growing” space that provides flexibility for various future activities and possibilities.
揮灑自如的設計筆觸描繪出好萊塢般的電影情境,置身其中,繁榮都市的精致縮影便紛紛展開,顯性商業價值從形到意的貫徹,讓這場視覺盛宴營造出至尚生活的上乘品質,融合精致感的高端生活隨之而現,帶來別具一格的奢華體驗。
Free design languages portray a Hollywood film-like spatial scene which covers the characteristics of the prosperous city and reveals a strong commercial ambience. The space creates a visual feast, accentuating the superior quality of Gemdale’s property series COSMO, integrating with exquisite lifestyle and bringing a unique luxury experience.
健康至尚,讓呼吸升為一種享受;
新潮至尚,讓風格成為一段經典;
個性至尚,讓自我成為一道光芒;
科技至尚,讓出入成為一種優雅。
至尚生活,GOGO MALL,
追尋精致奢享的一天。
Healthy COSMO makes breathing enjoyable;
Trendy COSMO makes style classic;
Personalized COSMO makes people protagonists;
Technological COSMO makes life elegant;
GOGO MALL pursues an exquisite, luxury lifestyle.
項目信息
項目名稱:金地至尚GOGO MALL營銷中心
項目管理:金地集團華東區域公司
項目地點:中國南通
項目麵積:1,200平方米
項目時間:2022
設計機構:TOMO DESIGN東木築造、TO ACC
主持設計:陳賢棟、肖菲
設計團隊:劉昊、林泓憬、符寶、餘冰、王康企
配飾設計:田雨鑫、張雅雯、何婧、王淇
項目攝影:秋信
技術支持:光宴盛品燈光設計(深圳)
主要材料:肌理漆、鋁板、玻璃磚、雲山石材、木地板、不鏽鋼
Project Name: Gemdale · Cosmo Sales Center, Nantong
Client: Gemdale Corporation (East China Region)
Location: Nantong, China
Area: 1,200 Square Meters
Completion Time: 2022
Design Studio: TOMO DESIGN, TO ACC (http://www.tomodesign.cn)
Interior Design: Uno Chan, Xiao Fei
Cooperative Design: Daniel, Reed, Bao Fu, Ice, Calum
Decoration Design: Tin, Maple Zhang, Ho Ching, Amber
Photography: Kevin
Technical Support: G.art Lighting Design (Shenzhen)
Main Materials: Textured Coating, Aluminium Plate, Glass Brick, Marble, Wooden Floor, Stainless Steel


