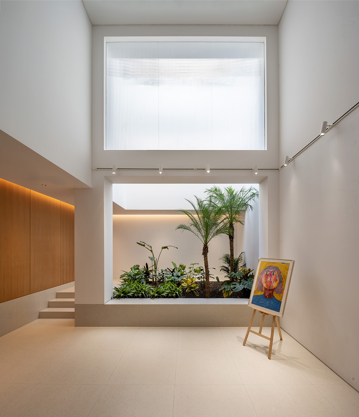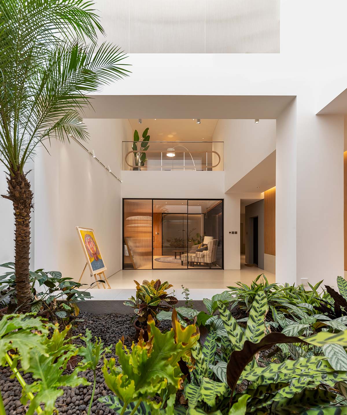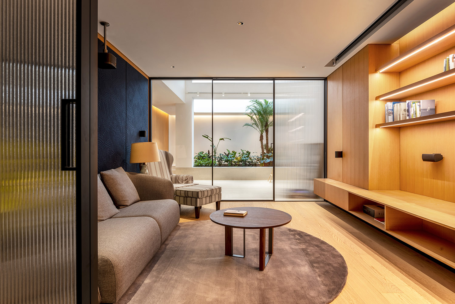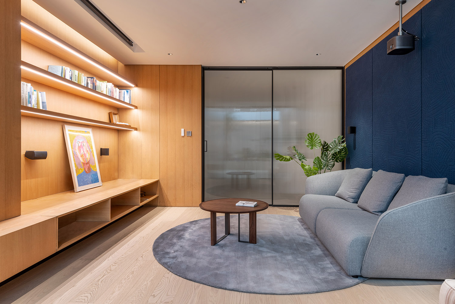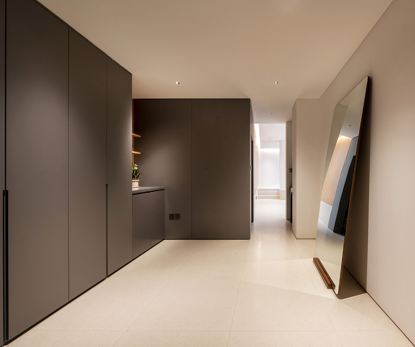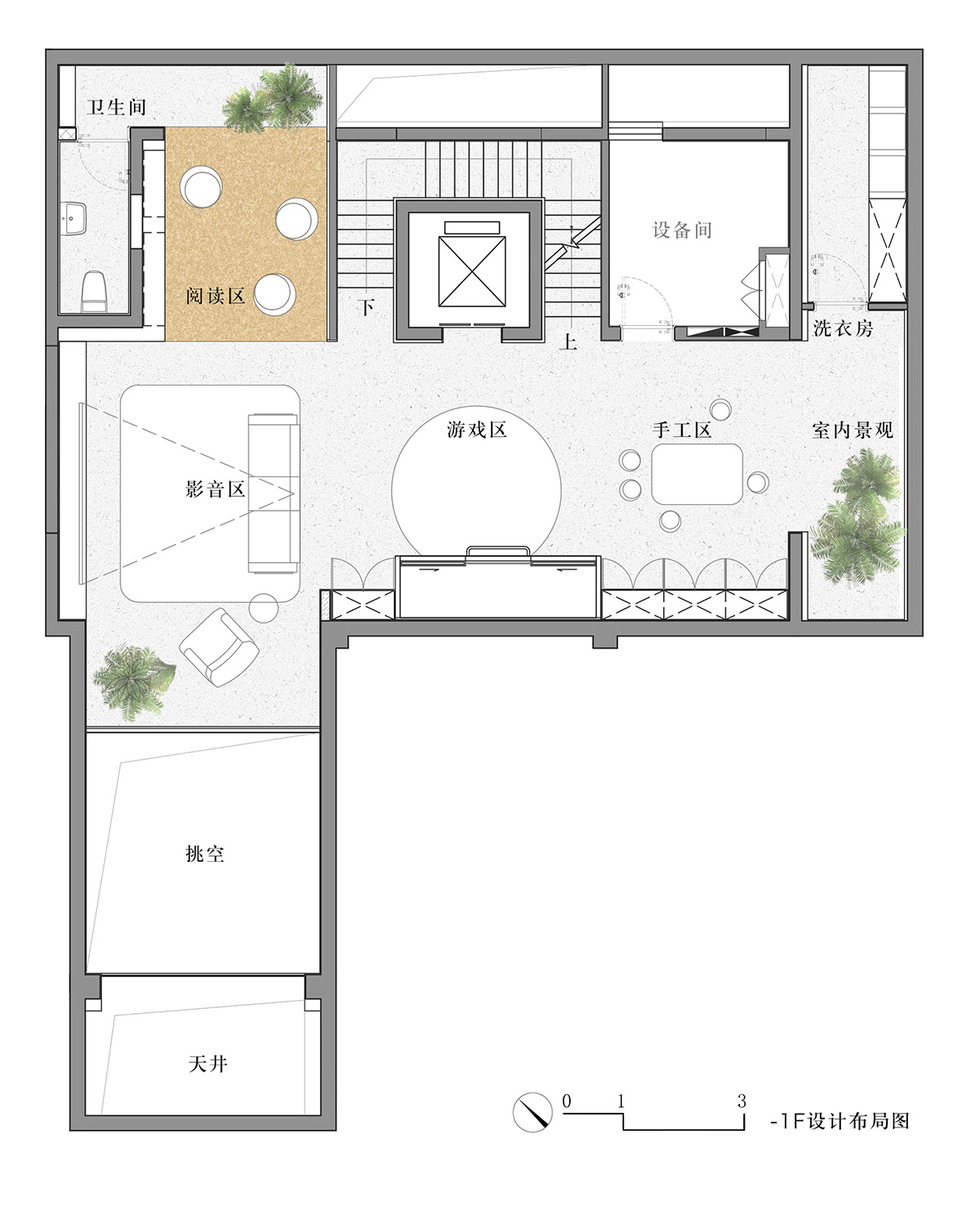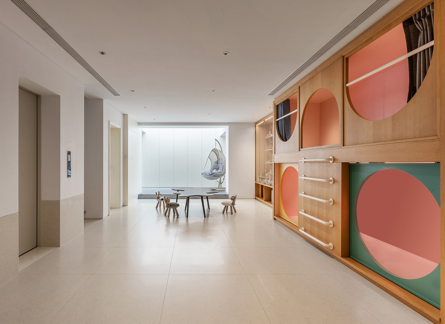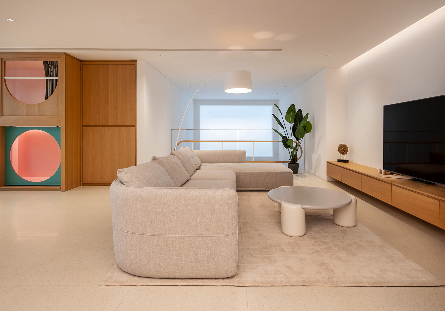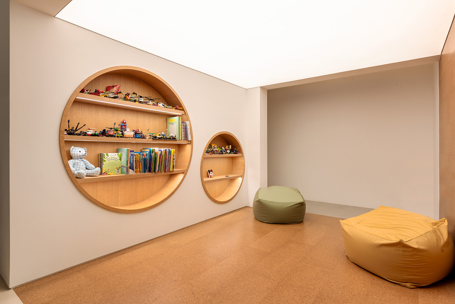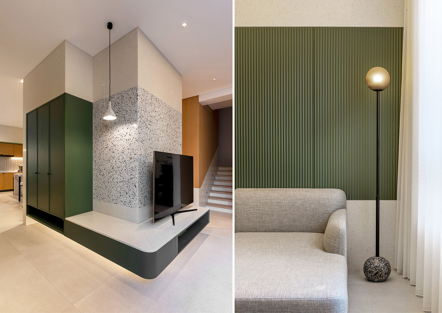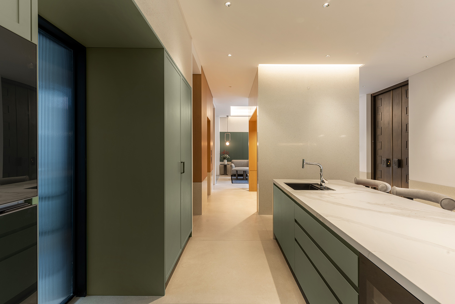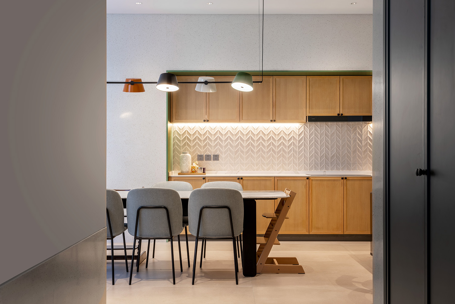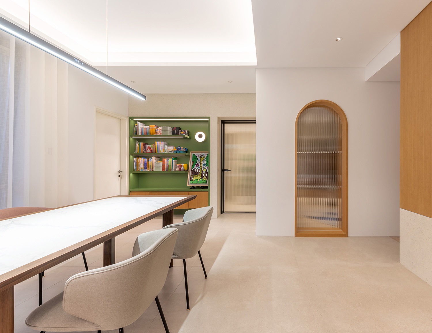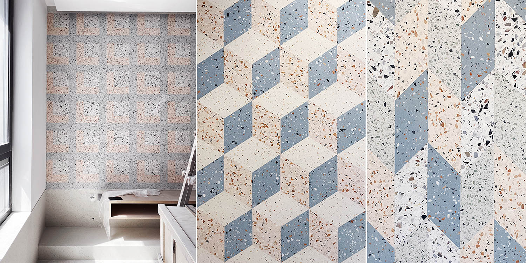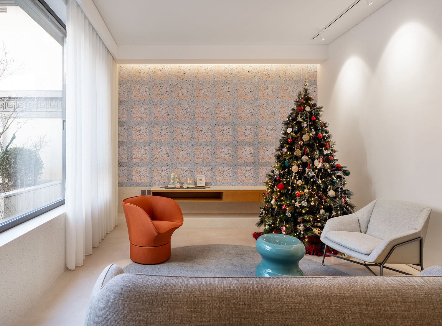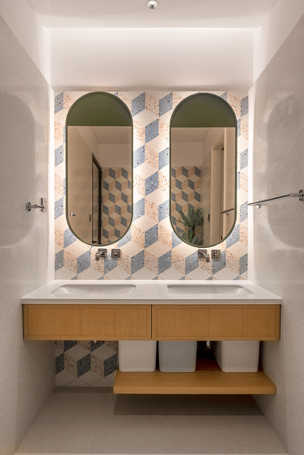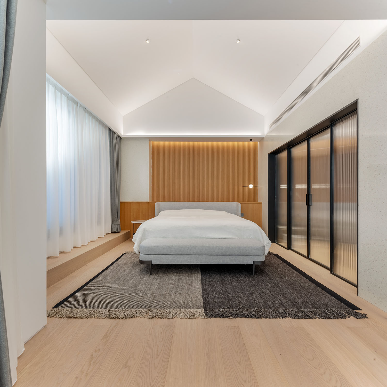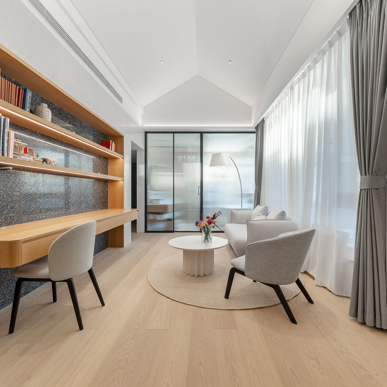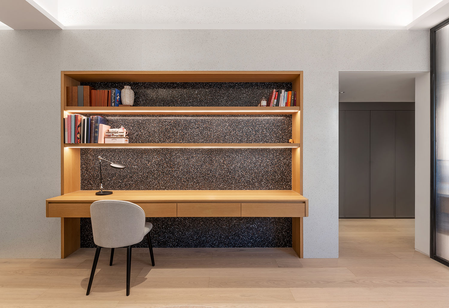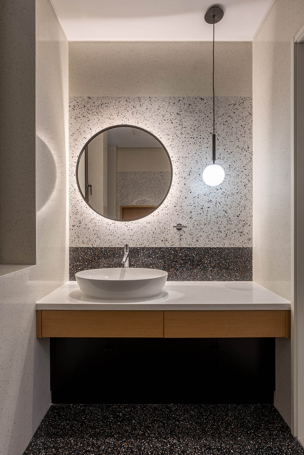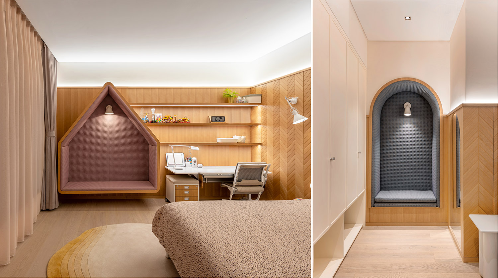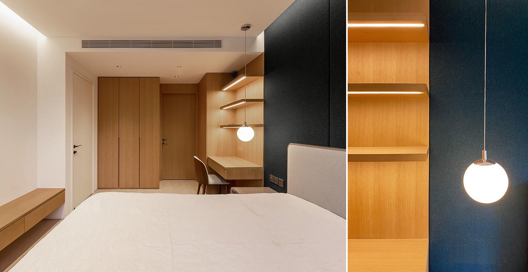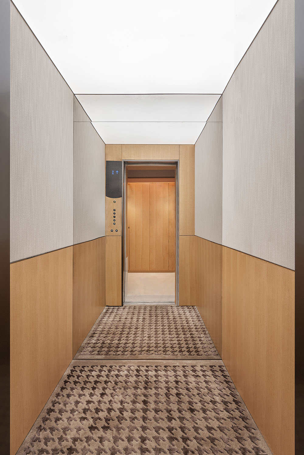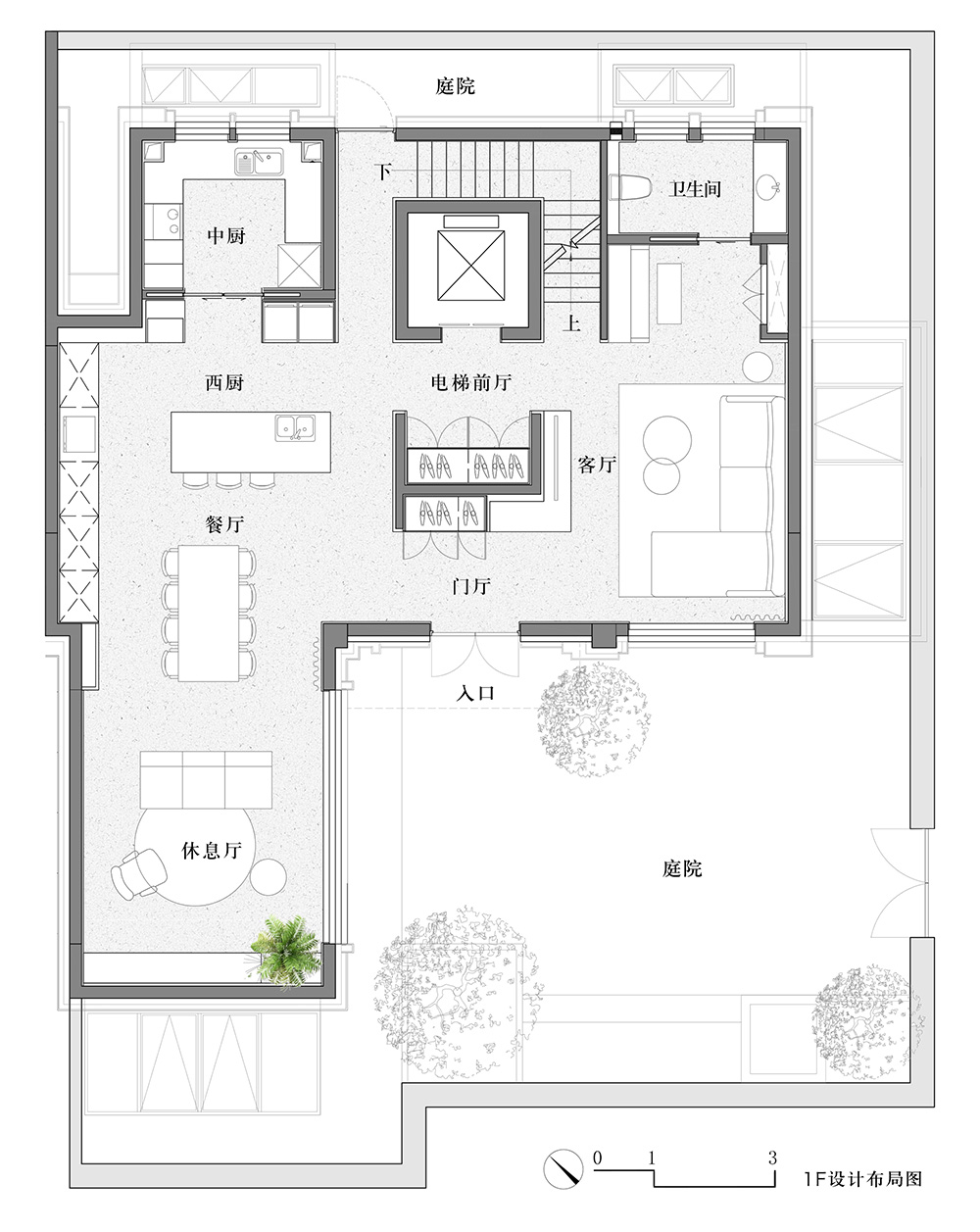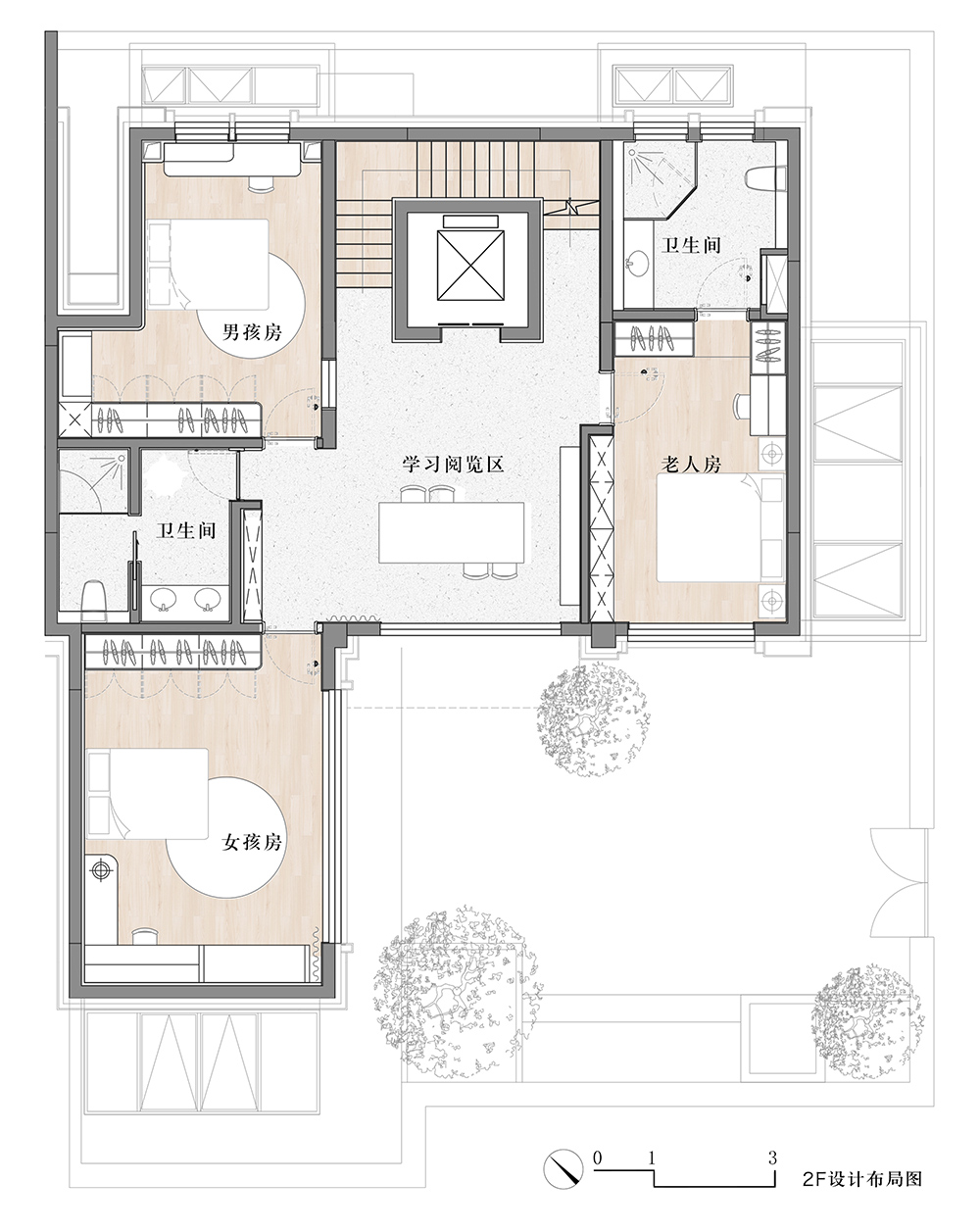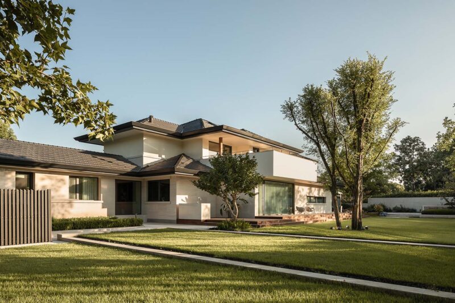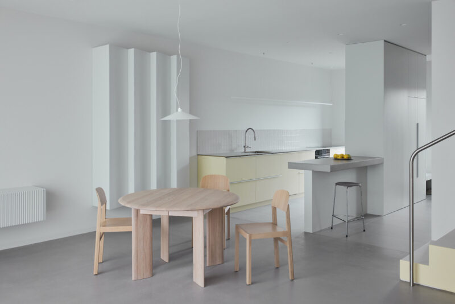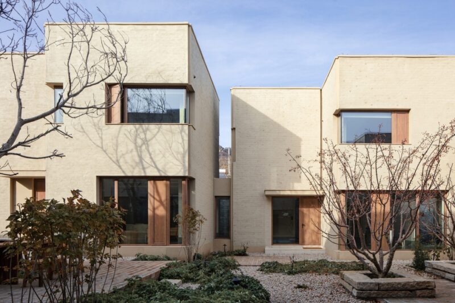景觀、空間和材料的新鮮組合
Home of “Freshness”,beijing/ OpenEdgeOffice
前言 preface
新鮮感往往消失於熟悉的過程中,居住空間若能讓居住者在普通的日常生活中不斷發現居住樂趣,也就有了能持續“新鮮”的家。
The sense of freshness often disappears in the process of familiarity. If the living space allows residents to continuously find the fun of living in daily life, it is a home of “freshness”.
項目概況 Project overview
位於北京順義中央別墅住宅區內,地上地下共五層的獨立居住空間,擁有足夠的麵積能滿足業主一家三代的日常居住生活需求。
Interior design of a five floors villa located in Shunyi, Beijing. It is designed to meet the daily living needs of the owner’s family for three generations.
∇ 地下二層挑空景觀空間 Double height basement space with planted area ©AnderMedia
∇ 地下二層景觀空間看向影音室 View towards the media room ©AnderMedia
引入景觀讓地下空間“自然”
Use of planting to create “freshness” in underground space
地下兩層空間整體規劃設計成家庭成員的日常休閑、娛樂空間,保留每層的天井采光窗及挑空區域,並盡可能多拆除原有非承重實體隔牆,采用不同透明度的玻璃門/隔斷讓自然采光能到達更多的區域。
地下二層采光窗下的景觀池種植綠植,陽光照亮兩層天井撒在植物上,地下空間瞬間新鮮。景觀前預留活動空間,簡潔幹淨的線條與材料讓這裏有更多活動可能,栽花種草、運動健身、繪畫喝茶等都能在此進行。
The two underground floors are entertainment space for family members, with natural light wash down the internal walls from the skylights. Glass doors and partitions of different transparency are used to filter the light, creating different light conditions.
∇ 地下二層布局設計平麵圖 Basement level 2 layout ©OEO
∇ 影音空間看向種植景觀 View towards planting area from the media room ©AnderMedia
∇ 影音空間 Media room ©AnderMedia
影音空間也是通往景觀空間的通道,兩側通行采用不同透明度的玻璃推拉門,透明處視野剛好看向陽光景觀。當使用影音功能時,關閉兩側玻璃門內的深色遮光簾,就能讓影音室暫時封閉,背後整麵吸音軟包布料和自然的木質飾麵能還原優質的影音環境。
The media room is also the passage leading to the multi-function space and planting area, with glass sliding doors of different transparency on both sides. When the media room is in use, dark shade curtains are used to create black out space. Sound-absorbing fabric wall is also used to provide suitable acoustic environment.
∇ 車庫前廳 Entrance lobby from the garage ©AnderMedia
地下一層是小朋友停留玩樂的地方,依次排開的景觀秋千、手工製作、攀爬遊戲、影音、閱讀等動靜結合的活動區域,供小朋友任意選擇。
Basement level one provides entertainment space for children, with a rich choice of activities including handwork space, climbing area, multi-media space, and reading corner.
∇ 地下一層布局設計平麵圖 Basement level 1 layout ©OEO
∇ 地下一層遊戲區看向采光天窗 View towards the skylight on basement level 1 ©AnderMedia
遊戲區的攀爬功能被隱藏在整體集合式的固定家具牆中,統一的自然木質材料內側選用活潑的撞色搭配,拱形門洞和可推拉開啟的彩色小門既能隨意進出,又可自由攀爬,讓小朋友盡情玩耍。
The climbing function of the entertainment area is integrated with the fixed furniture wall. Lively colors are used in this furniture in contrast with the natural wood finish. The arched door openings and colorful sliding doors create playful spaces with a certain degree of privacy that children like.
∇ 展示儲藏、攀爬遊戲集合的固定家具牆 Fixed furniture integrated with display wall and climbing space ©AnderMedia
∇ 地下一層影音區看向兩層挑空采光空間 View towards the double height space ©AnderMedia
∇ 地下一層閱讀區域 Reading corner on basement level 1 ©AnderMedia
獨特材料讓日常感受“新鮮”Unique materials make everyday feel “fresh”
地上三層的起居空間用獨特的材料及做法為簡單功增添新鮮感受。一種灰綠色烤漆、和五種不同花色水磨石以多種組合方式出現,成為室內各不相同又相互平衡的精致細節。
灰綠色烤漆自一層門廳、客廳及廚房延伸至二層,跳躍出現於不同位置,麵積或多或少,做法或繁或簡,體現不同空間質感,活躍所在空間氣氛。
Unique materials and construction details provide the sense of freshness to the spaces on the three levels above ground. A grey green color, and terrazzo of five different colors appear in a variety of combinations, becoming exquisite details that are different but balanced in each space.
∇ 一層門廳玄關與客廳背景牆 Entrance hall on the first floor ©AnderMedia
∇ 西廚透過電梯前廳看向客廳 View towards the living room from the open kitchen ©AnderMedia
∇ 門廳玄關看向餐廳 View towards the dining area from the entrance hal ©AnderMedia
∇ 二層起居空間 Living space on the second floor ©AnderMedia
五種不同顏色骨料的水磨石先按形狀切割再分組拚合成有不同感覺的新圖案,複古的、神秘的、活潑的,成為室內局部牆麵/地麵專屬獨特的裝飾背景,日常轉角或推門時偶然看到一處,新鮮有趣。
The terrazzo with five different colors of aggregates are assembled into different patterns. It is used as a retro and lively material, which has become the exclusive and unique decorative background for certain spaces. It is interesting to see a surface of terrazzo by chance when you turn the corner or open a door.
∇ 五種不同顏色骨料水磨石 Terrazzo with five different colors of aggregates ©OEO
∇ 一層休閑客廳 Living space on the first floor ©AnderMedia
∇ 二層公用衛生間 Toilet on the second floor ©AnderMedia
∇ 三層主臥室 Master bedroom on the third floor ©AnderMedia
∇ 三層書房/休息廳立麵 Study/ lounge on the third floor ©AnderMedia
∇ 衛生間 Toilet space ©AnderMedia
主臥室選用了黑白兩色骨料的水磨石凸顯質感,保留原有高挑對稱的坡屋頂,采用泛光照明將其照亮,讓入睡也被賦予儀式感。
The master bedroom retains the original sloping roof, and uses floodlight to illuminate it, creating a ritual sense to the sleeping space. It uses black-and-white aggregate terrazzo to highlight the surface texture.
∇ 女孩與男孩臥室局部 Daughter and son bedroom ©AnderMedia
∇ 老人臥室 Grandparents bedroom ©AnderMedia
小孩與老人臥室采用自然木質與布藝軟包設計專屬閱讀空間,猶如大樹上的小木屋,可以被包裹在裏麵靜靜享受閱讀時光。
The children and grandparents bedrooms are designed with natural wood and soft fabric finishes. The exclusive reading spaces are designed like small wooden tree houses.
結語 Remarks
居住空間體現著家庭的生活狀態,每個家庭的居住空間都應該是充滿活力,並能持續“新鮮”的。
Bespoke design of living space reflects the living state of the family. Spatial expression and atmosphere should be full of variety and vitality to continuously generate “freshness” in daily life.
∇ 電梯內部 ©AnderMedia
∇ 一層設計布局平麵圖©OEO
∇ 二層設計布局平麵圖©OEO
∇ 三層設計布局平麵圖©OEO
項目信息
項目名稱:持續“新鮮”的家/北京順義別墅住宅空間設計;
設計方:OEO野境設計事務所
主創及設計團隊:韓書凱,李啟悠,王玥
室內麵積:644平米;
設計時間:2020年1月-5月;
建成時間:2021年10月;
照明設計:天空之光照明科技(北京)有限公司;
施工團隊:北京新龍建築裝飾有限公司;
攝影版權:AnderMedia安得影像、OEO;
主要材料/品牌:水磨石&瓷磚/寶路莎 木地板/HARO 布料/Kvadrat 地毯/Kvadrat、Jaipur 家具/HC28、都彙裏;
Project name:Home of “Freshness”/Interior design of villa located in Shunyi, Beijing;
Design:Open Edge Office;
Leader designer & Team:Han Shukai, Simon Lee, Wang Yue;
Gross Built Area (square meters):644㎡;
Date of design: January – May ,2020;
Date of construction: October, 2021;
Photo credits:AnderMedia ,OEO;


