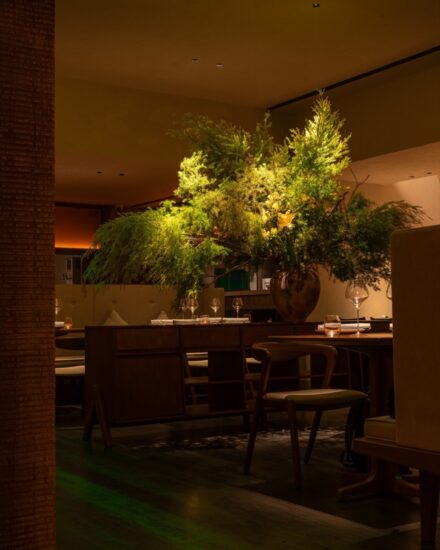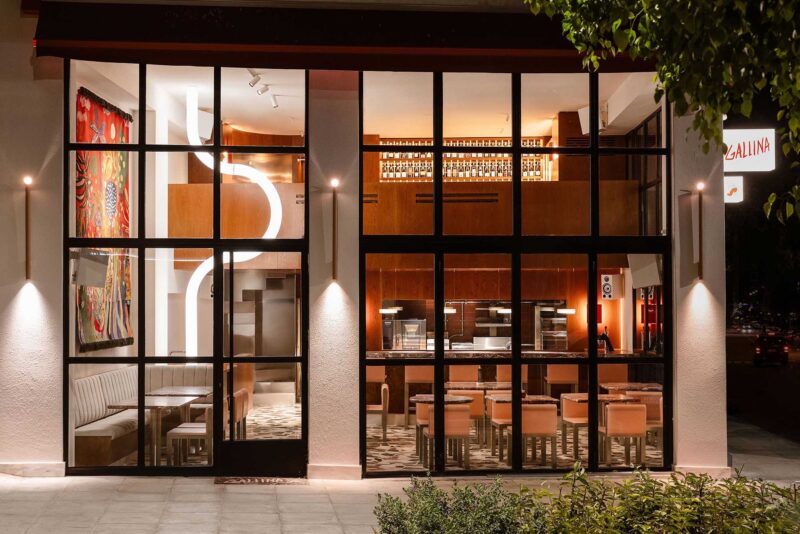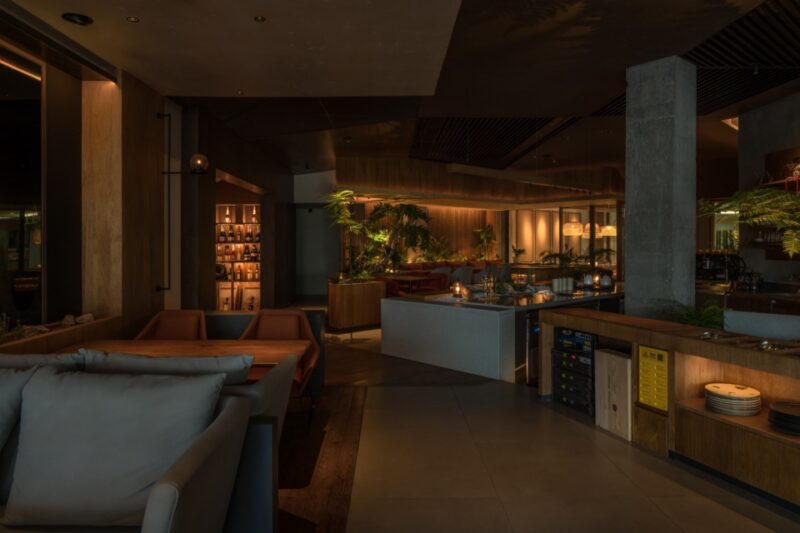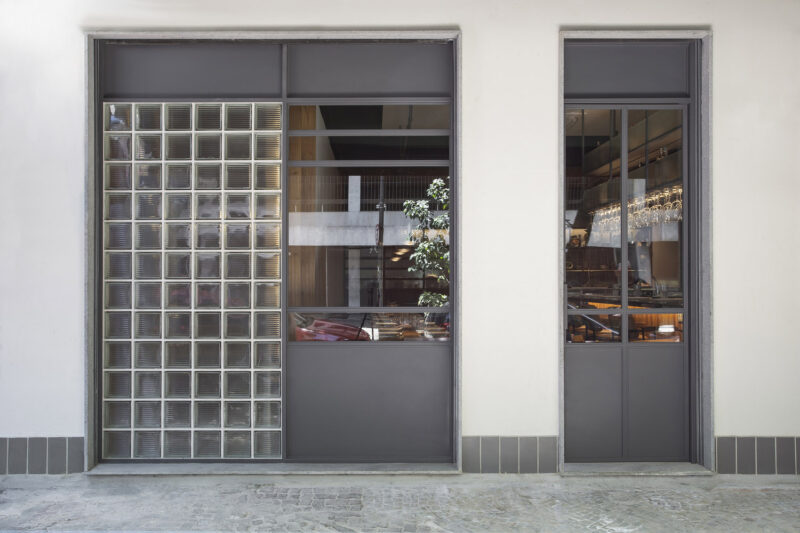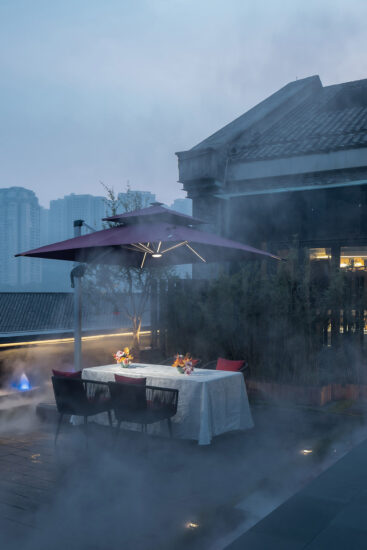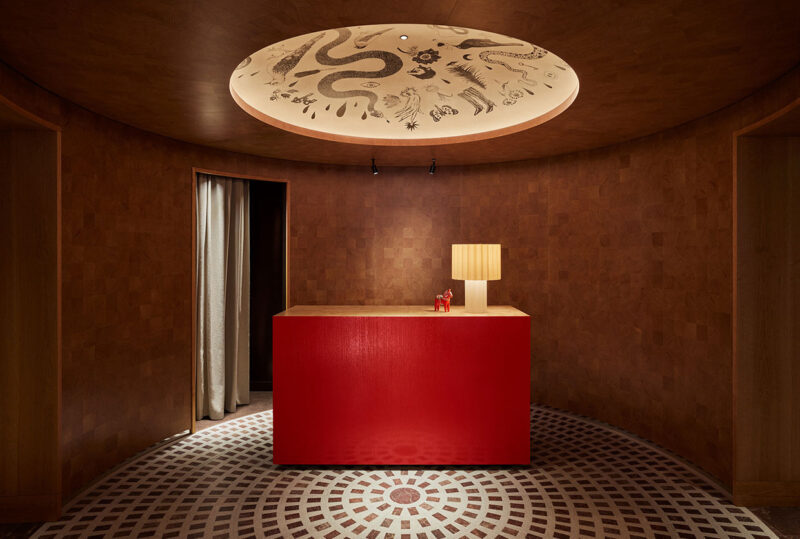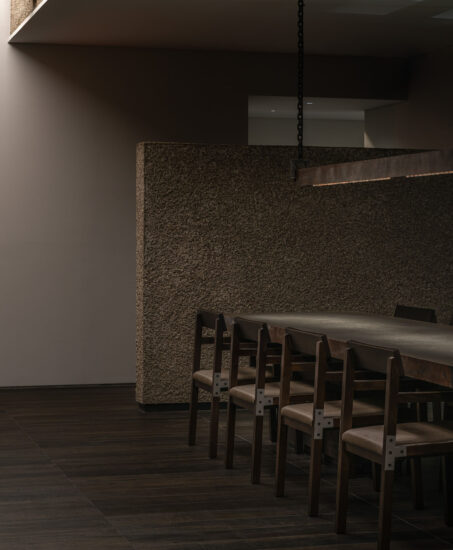坐落於廈門古地石的取舍餐廳,周邊環境愜意綠蔭環繞,靜謐的氛圍下包裹著一個以山川之間,湖海之上為概念的秘境,將美食與藝術融合並通過理性和感性的方式娓娓道來,最後呈現出現代工業氣息與謙和優雅的東方意境相互碰撞的空間效果。
The restaurant is located in the ancient stone of Xiamen, surrounded by cozy greenery and quiet atmosphere wrapped in a secret place between the mountains and rivers, above the lake and the sea as a concept, the fusion of food and art and through the rational and emotional way to show, and finally present the modern industrial atmosphere as well as modest and elegant oriental mood collision space effect.
進入餐廳先穿過一條拱形廊道,盡頭的旋轉拱門與空中茶室,不僅創造遞進式的空間觀感,同時起到分流引導大廳與包廂的客群。
Entering the restaurant is through an arched corridor with a revolving arch at the end and a sky teahouse, which not only creates a progressive view of the space but also serves to divert the customers from the lobby and private rooms.
∇ 餐廳入口,Restaurant entrance©許曉東
拱形長廊的一側引導客人進入公共用餐區域,開敞的大堂裏兩座獨立的造型結構如湖海浮嶼落在場地內,將空間切割成不同的功能形態與用餐區域。
The side of the arched promenade leads guests to the public dining area, and the open lobby has two independent shaped structures like floating islands in the lake and sea, cutting the space into different functional forms and dining areas.
∇ 吧台,Bar©許曉東
∇ 公共用餐區,Public dining area©許曉東
透過長廊另一側拱形門洞映入眼簾的是將流動感邊緣線條造型充滿東方禪意的庭園,在開啟用餐體驗前先坐在未經雕琢的木柱支撐的斜頂茶室欣賞下近處的風景。
Through the arched doorway on the other side of the gallery is a garden with flowing edge lines shaped in an oriental zen style, and a teahouse with a sloping roof supported by uncarved wooden pillars to enjoy the view before starting the dining experience.
∇ 大茶室與庭園Large Tea Room and Garden©許曉東
踏著庭園與茶室之間水洗石地麵進入包廂區域,淺色水磨石,米白色牆麵與質樸的木材元素營造出親切溫和的私密用餐氛圍。
Stepping on the washed stone floor between the garden and the tea room into the private dining room area, the light colored terrazzo, beige walls and rustic wood elements create an intimate and gentle private dining atmosphere.
∇ 包廂區域,Box area©許曉東
穿過包廂區域上二層空中樓閣,溫和的木質地板與梁脊裸露棱角分明的屋頂形成鮮明對比。主要功能為半開放式用餐區、活動空間、冥想空間。隱秘的入口設計與大型月球裝置,創造了神秘的異境觀感。
Passing through the private dining area to the second floor sky loft, the gentle wooden floor contrasts with the exposed angular roof with beams and ridges. The main functions are semi-open dining area, event space, and meditation space. The secluded entrance design and large lunar installation create a mysterious and otherworldly look and feel.
∇ 閣樓,Loft©許曉東
∇ 手繪概念,Hand-drawn concept
∇ 體塊軸測圖,Axonometric view of the space block
∇ 軸測圖,Axonometric drawing
項目名稱:取舍·既見君
項目類型:餐廳
設計方:好設發生
項目設計:空間設計
完成年份:2022
設計團隊:蔡少年,朱偉,Winwin
項目地址:廈門
建築麵積:810㎡
攝影版權:許曉東
材料:木材/水磨石/水洗石/石材/金屬




























