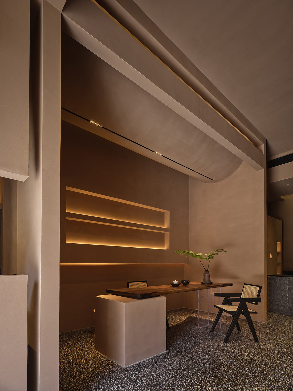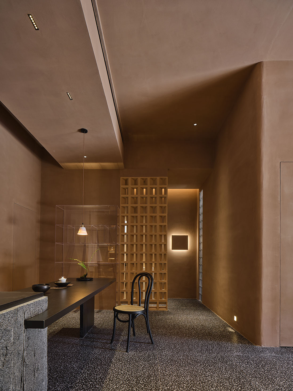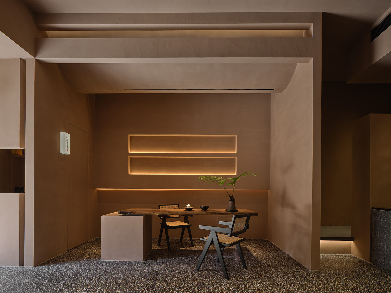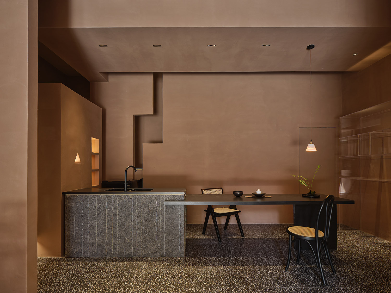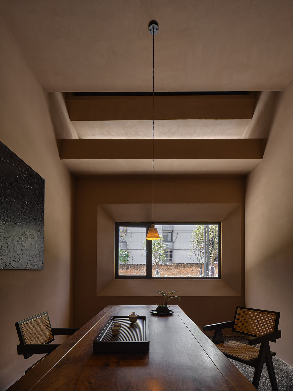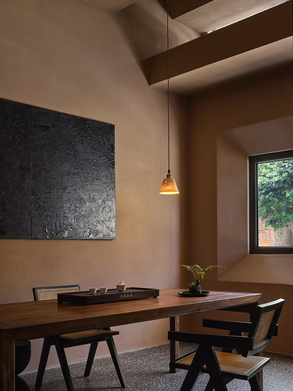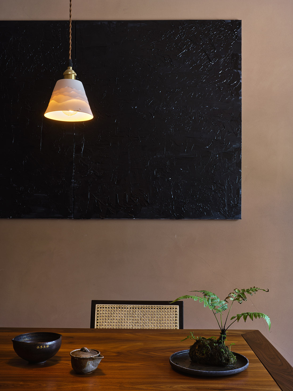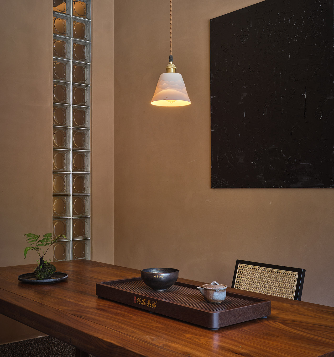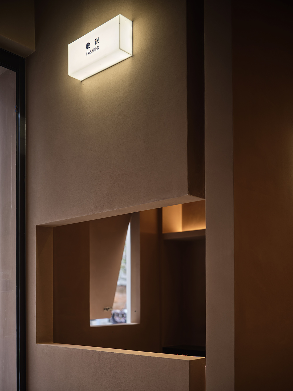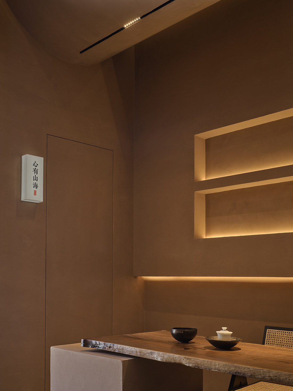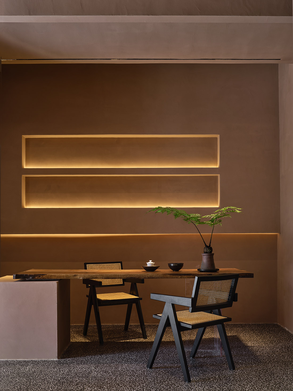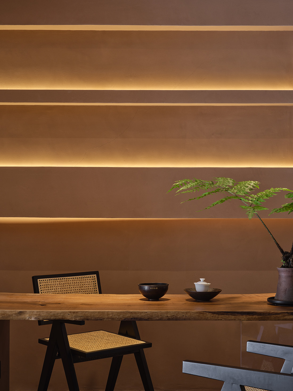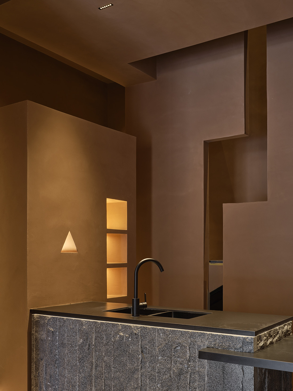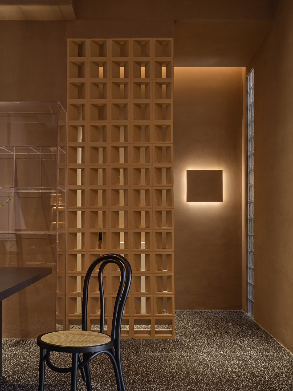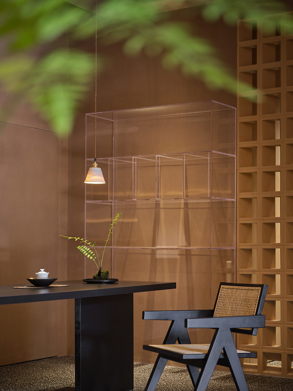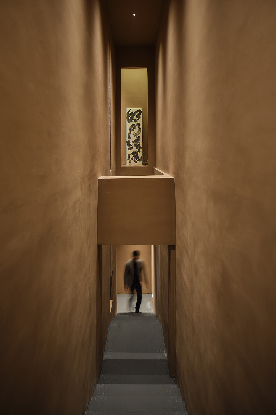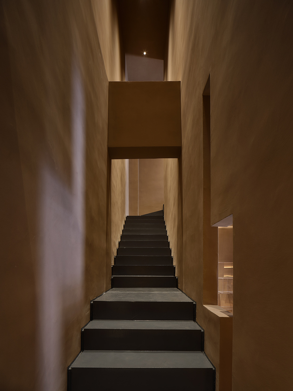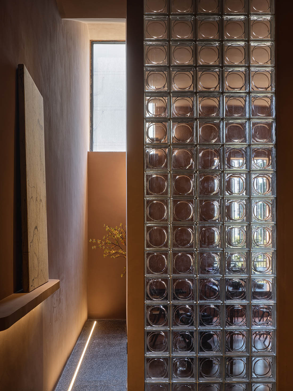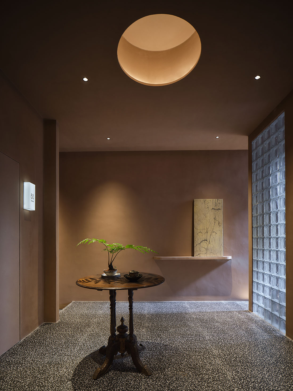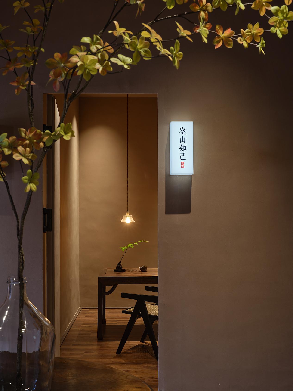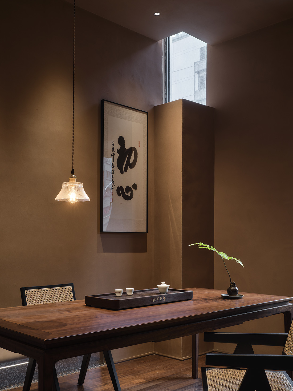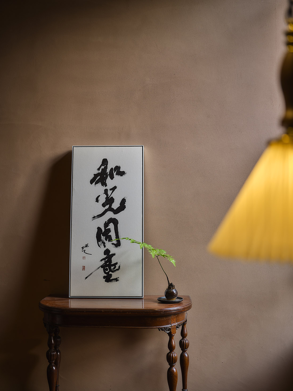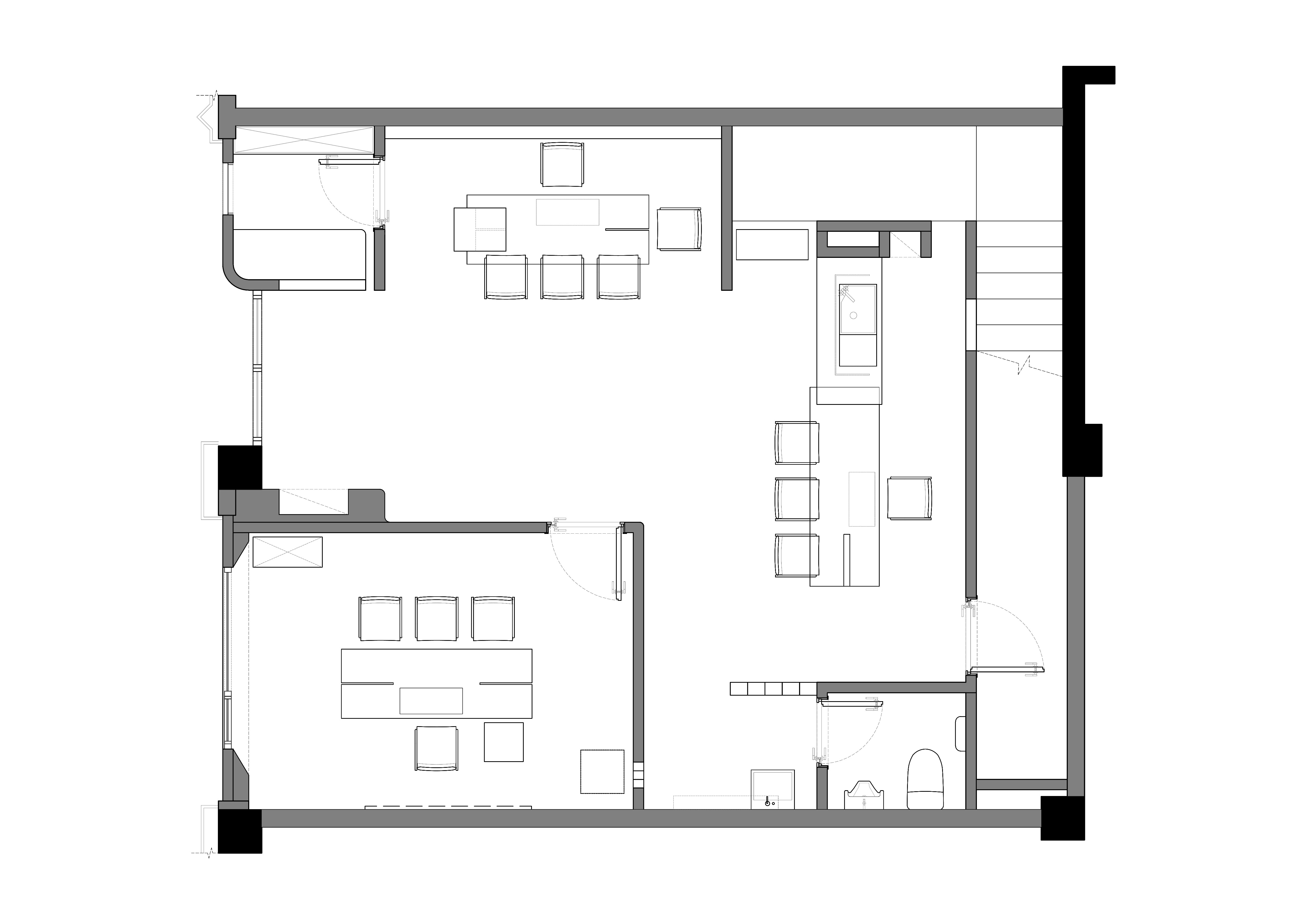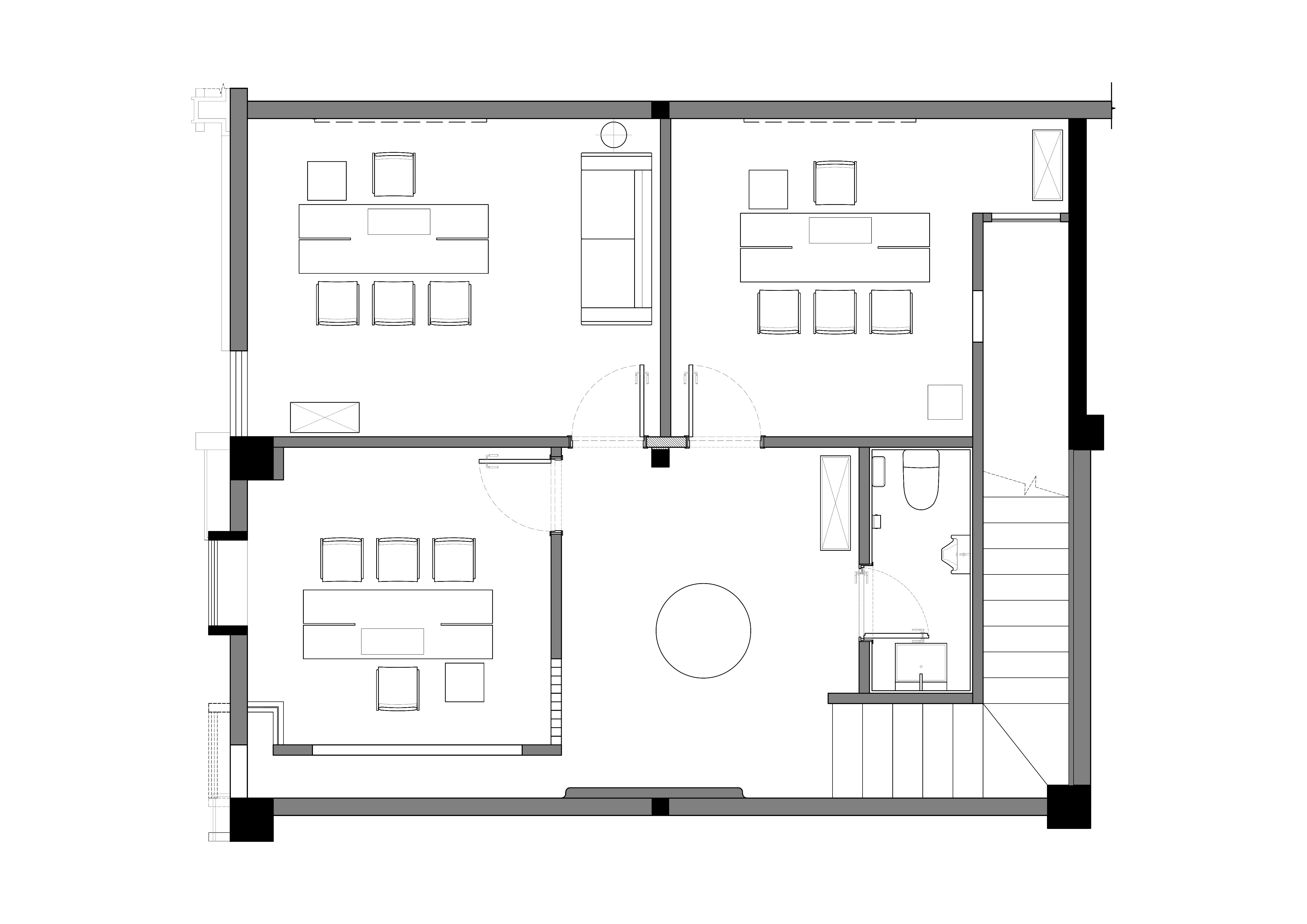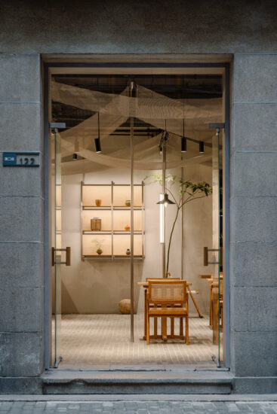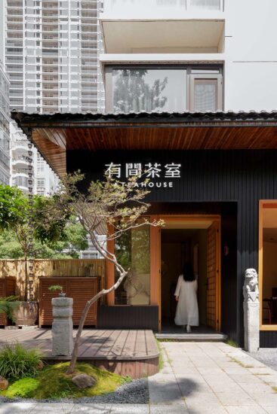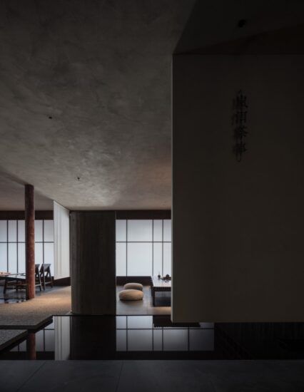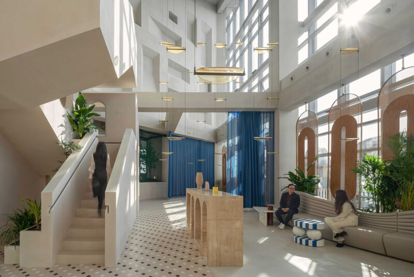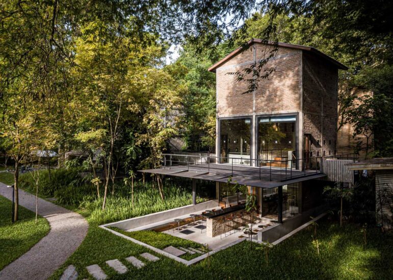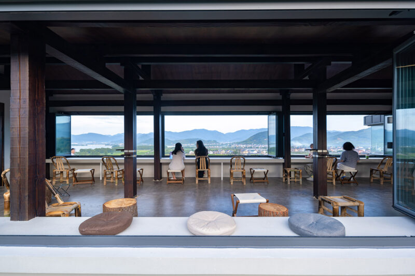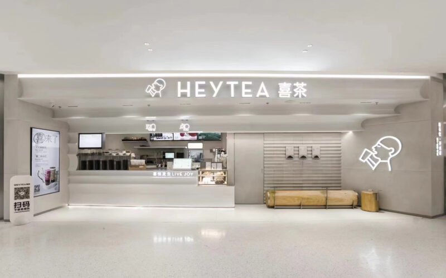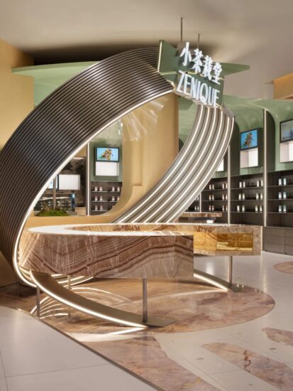原初而靜謐的世界
A World of Primitiveness and Tranquilness
“涼台靜室,明窗曲幾,鬆風竹月,晏坐行吟,清譚把卷。”此為明朝陸樹聲在《茶寮記》中所求的理想品茶環境。
“Quietness prevails in the room and balcony. By the bright window, besides an antique table, good friends sit together, chanting and singing cheerfully, with books in their hands; outside, a fair moon hangs above, and the sounding of whistle echoes among the pine trees.” These phrases came from The Story of Tea House, written by Lu Shusheng of Ming Dynasty, who depicted an ideal tea tasting scene he longed to pursue.
是故,福州烏山林家茶邸,既把茶飲本身之質作為首要標準,亦注重營造清靈之氣集的品茗氛圍,以期為往來茶客,提供一方釋懷山水離觴之夢的淨土。
Lins’ Tea House, located in Wushan of Fuzhou, intends to create such environment for all tea lovers. Here, you may enjoy perfect tea tasting atmosphere while sipping our high-quality tea. The teahouse is built aiming to provide a quiet resting area for visitors, to give them a chance to reveal their souls in beautiful landscape.
“當你喜歡一些材料並坦誠地去接觸它的時候,你會把它用得很好,很溫暖親切。”彼得·卒姆托(Peter Zumthor)曾經說到。木、石、玻璃、粘土等多種材料並置,剛柔相依,古今相融,虛實相連,共同塑造了這一當代茶空間。
“If you love a certain type of material, then embrace it honestly, and you may use it well, with warmth and affability.” Peter Zumthor once said. Wood, stone, glass, clay and other materials are juxtaposed together, which creates a scene integrating with rigidity and softness, converging ancient days with modern times, and connecting illusion with reality, thus helping shape this contemporary tea space.
創造即是汲取,發明即是尋找,塑造即是發現。設計師通過對項目業態、場域、近旁、文化等了解後,將本空間立意為一場歸與望。始於傳承,展望未來,歸去來兮,茶半香初。
To create is to absorb, to invent is to pursue, and to shape is to discover. Through better understanding business type, domain, proximity structures and culture connotations of this project, the designer finally decided to endow this space with a theme — Return & Prospect: by returning to our tea tradition while looking into the future, the fragrance of tea is as the same as it is originally brewed.
整個茶空間師法自然,純粹提色於武夷山的茶與岩。大量接近茶湯又兼和大地的同一土色,奠定了沉穩寧靜的基調,釋放出一種蒼潤、素雅、靜謐的空間氣質。
The whole tea space takes Nature as the source — painted with the color resembling tea and rock in Mount Wuyi. A large patch of earth tone close to tea as well as the earth is utilized to create a calm and quiet background and to convey a sense of elegance and sobriety.
無用之用 Use Vs Useless
初識林家茶邸,先是被這扇半掩的支窗所吸引。老子在《道德經》中寫到:“鑿戶牖(yǒu)以為室,當其無,有室之用。”作為茶空間之眼,這個窗向人們傳達著此處的愜意與寫心,引君雅鑒。
One may be instantly attracted by this half-closed branch window when first visiting Lins’ Tea House. Laozi once said in his Tao Te Ching: “The door and windows are cut out (from the walls) to form an apartment; but it is on the empty space (within), that its use depends.” As an “eye” of the tea space, this branch window serves as a channel to reveal the coziness and comfort inside, alluring people to have a deeper look.
迎客接友的一層公共接待區域,靈感來自於當代藝術空間,兼具動態體驗與靜態展覽之功能,整體中各自可獨立,獨立中連貫合一,創造了當代茶空間流動性的新定義。
The public reception area on the first floor, inspired by the contemporary art space, enables people to have dynamic experience as well as static exhibition. The whole contains independent structures while all independent parts are coherent and integrated as a whole, which vividly provides a new defining of “liquidity” for the contemporary tea space.
在一層,設計師巧妙的以不同景致區分出兩處開放式品茗空間。其中心有山海茶室,宴坐一枝鬆養如,一盞宏圖天地寬。
On the first floor, the designer skillfully marked off two open tea tasting spaces based on different views. One is called Tea Room of Mountain and Sea, “a pine is placed besides a banquet for decoration, and friends chat together with their future plans widely unfolded for a larger world”.
材質的溫度 Selection of materials
古樸的老木板安置中央,兩端支腳,其一為從地麵延申出方形體塊,巧妙將功能至於其中,其二為三角透明玻璃,一輕一重,一明一暗,既是一種碰撞,也是一種融合,體現了林家茶邸開放、包容、創新的事茶態度。
A quaint old wooden board is placed in the center, with feet at both ends, one is a square protruded from the ground to support the board, the other triangular transparent glass, implying light vs heavy and bright vs dark — a collision as well as a fusion, reflecting open-mindedness, inclusiveness and innovativeness of Lins’ Tea House.
仰天是圓拱的吊頂造型,延伸至兩端牆麵,恰好形成飛揚之勢,中間點綴的星燈閃爍其中,寓意吉星高照。
Face upwards is the ceiling shape of a round arch, which extends to the walls at both ends, which right forming a flying posture, in the middle the dotted star lights twinkle therein, hinting that the star of fortune shines bright.
另一處開放茶台,茶桌與水台錯層相接,同色係的大石板自然延伸,呈現一派英朗之氣。
At another open tea platform, the tea table is connected with a kitchen counter in a staggered mode, and the large stone slabs of the same color system naturally extend, giving it a sense of broadness.
水台下的岩板表麵似流水之勢,置身其中,蘭氣隨風,有形之剛與無形之柔,再度一唱一和,交響升華。一盞複古燈,有如一輪明月,淩空而落,又增一抹風雅。
The surface of the rock plate under the water platform is like running water where the scent of orchid floats as the wind flows, the tangible rigidity and the intangible softness, like two melodies, echo each other again to the peak of artistic perfection. A vintage lamp hanging overhead like a bright moon helps add a touch of elegance.
作為一種形態藝術的表達,三角形,長方形,正方形壁龕鑲嵌其間,局部挖空的牆體,以及格柵使空間相互滲透,在協調中平添了躍動感,大大提高空間的使用效率和美學氛圍。
As an expression of morphological art, triangular, rectangular and square niches are inlaid, and the wall body is partially hollowed-out, with grilles making different spaces penetrate each other, which adds a sense of dynamic to their coordination and greatly improves the use efficiency and aesthetic atmosphere of the space.
立牆的透明玻璃展示櫃,仿若空氣幾盡於無的存在,充分的為空間做了擴充展示,獨特的通透感與時尚感,是一種無言的傲然自信。
The transparent glass display cabinet of the standing wall, almost absent like air, fully expands the space. It gives full play to unique transparency and fashion, silently conveying loftiness and confidence.
室內外的張力
To Connect Indoors and Outdoors
設計師精細設置一個狹窄的空間上升通道,靈感來至於桃花源記;“初極狹才通人 複行數十步,豁然開朗;”在一層與二層的銜接上,以獨特的設計語言再造了一個形態優美且邏輯嚴謹的藝術走廊空間。在這裏,拾階而上,坐有琴書,頗得閑趣。
The designer finally set up a narrow space ascending channel, inspired by a scene depicted in a famous Chinese essay The Peach Colony; “At first the opening was very narrow, barely wide enough for one person to go in. After a dozen steps, it opened into a flood of light.” To connect the first floor with the second one, the designer ingeniously recreated an art corridor which is beautiful in structure and coherent in logic. Here, you may go upstairs step by step until come across a fine place where a guqin and books are displayed.
在樓梯的轉折處,有一處看似邊緣空間它指向天空。致敬中式傳統建築,為空間植入天井這一文化符號。既巧借了天光,又拉近了人與自然的距離。
At the turning point of the stairs, a seemingly marginal space pointing to sky appears. The patio, a cultural symbol, is designed here to pay a tribute to traditional Chinese architecture. With it, the skylight can be invited indoors, drawing man and Nature closely together.
周圍的物品
Objects Surrounded
臨至二層,鬆濤竹韻入雅堂,妙造佳作任天真。迎客的是一間半封閉式的茶室。進入空間,頓有“會心今古遠,聚友杯中緣”之意。設計師在犄角處安上透明玻璃,牆角高處開窗巧借天光入室,戶內與戶外相互對話,述說著本然的真純。
On the second floor, with the whistling of wind among pines and the charm of bamboo decorating this graceful place, one may gain a feeling of simplicity and naivete from those seemingly disordered yet ingenious-structured composition. Guests are welcomed by a semi-closed teahouse. When stepping into the space, one will realize that “the differences between the present and the past disappear when two souls collide, and friends gather together for sip tea wondering their predestined relationship”. Transparent glass is installed at the corner of wall, and skylight are formed at the high corner to invite sunlight into the room, making it possible for the indoors to communicate with the outdoors and to tell a story of purity and innocence.
∇ 平麵圖
喬治·斯坦納寫道,“沉默是種選擇。在(希臘)城邦裏,言辭充滿了野蠻和謊言,沒有比無言詩(non-written poetry)更有力的言說了。”
George Steiner wrote, “Silence is a choice. In the city-state (Greek) where words are full of brutality and lies, there is no more powerful speech than non-written poetry.
項目信息
項目名稱 | 福州烏山林家茶館
項目地址 | 中國 福州
項目麵積 | 200²
完成時間 | 2022.02
主案設計 | 何吳龍吉 | VHD + 何吳龍吉設計研究室
協作設計 | 肖彬 林新文 吳陳燿 等
傳媒管理 | 魏書榮
項目攝影 | 李迪
燈光顧問 | 許鋒兵


