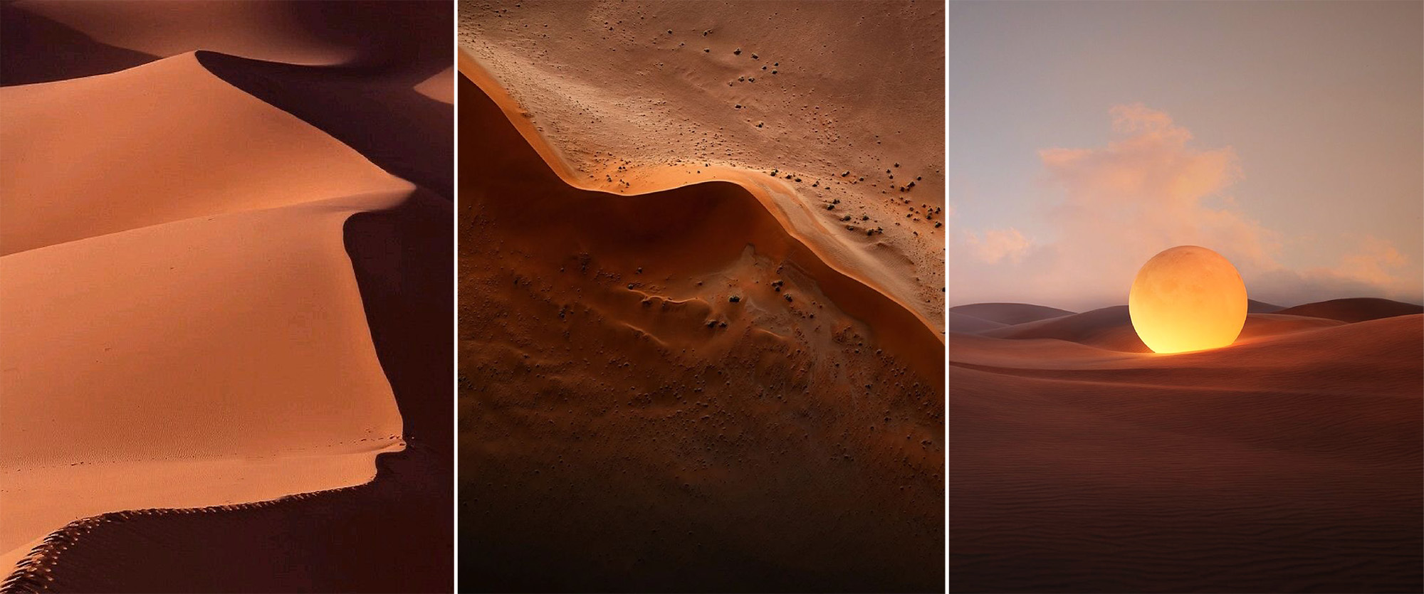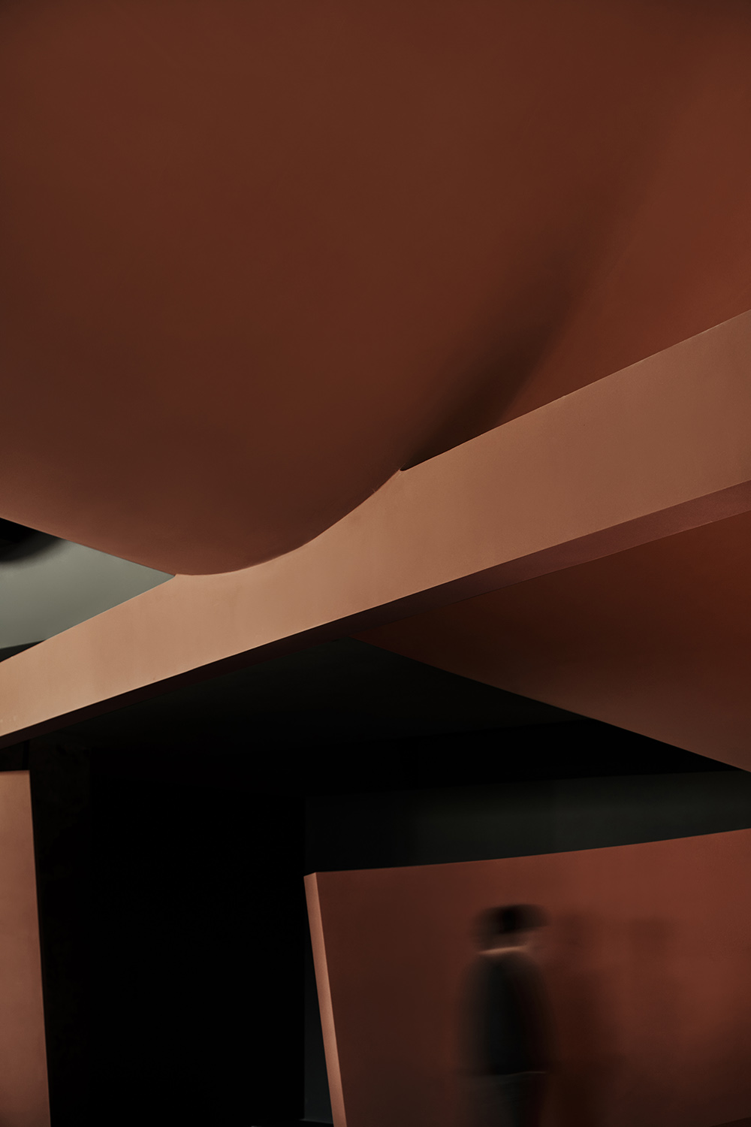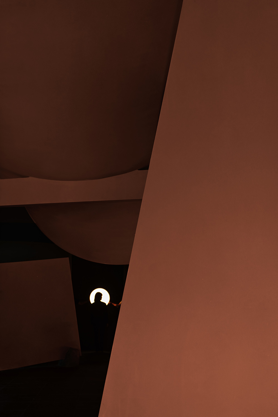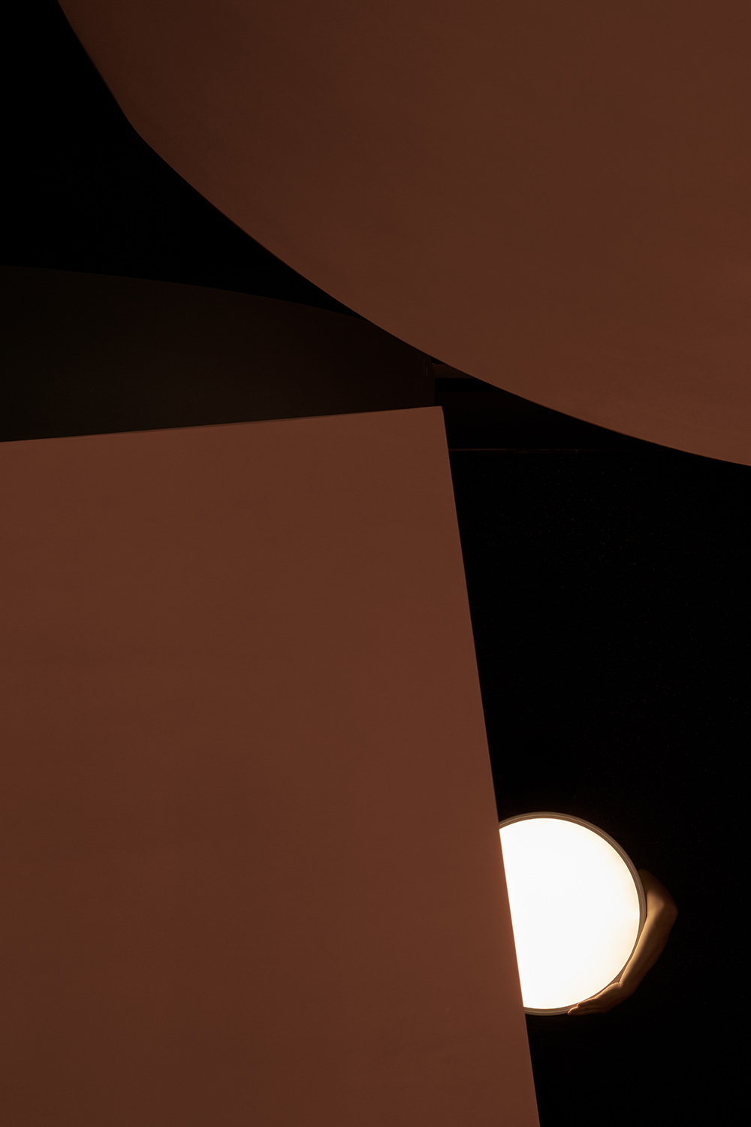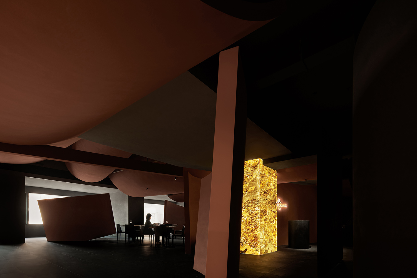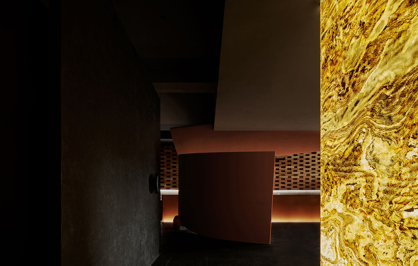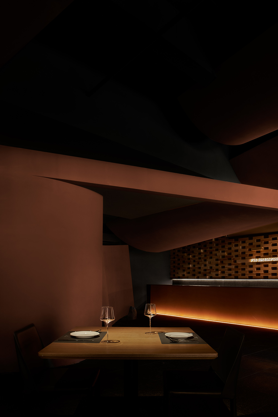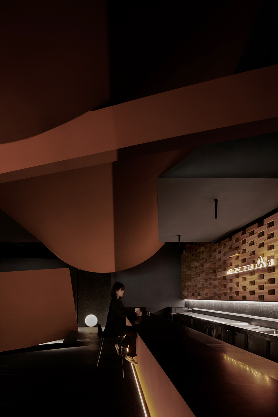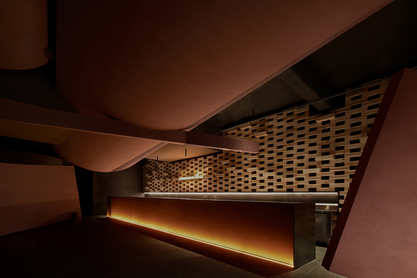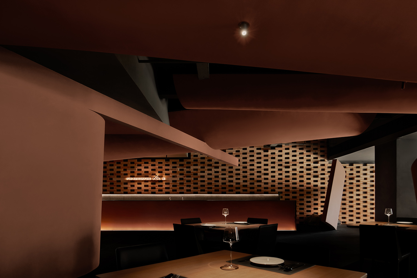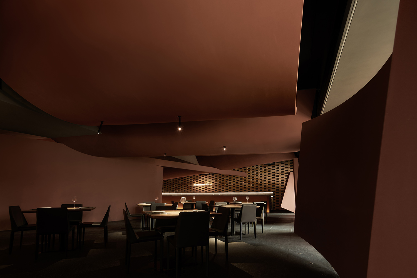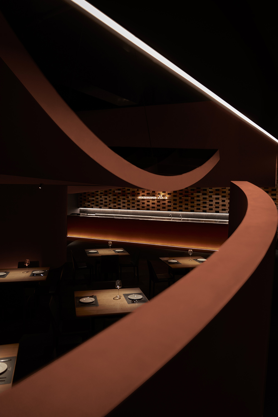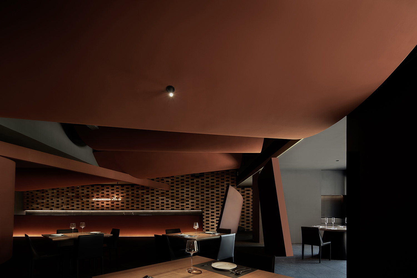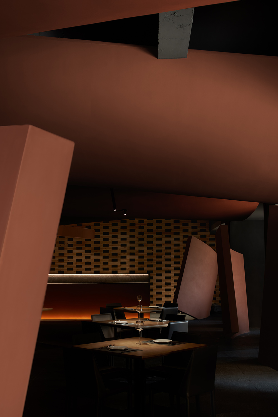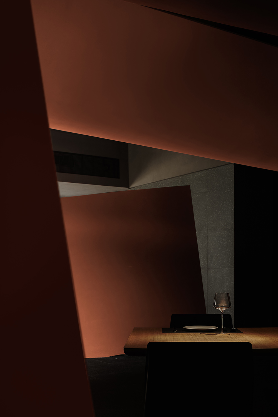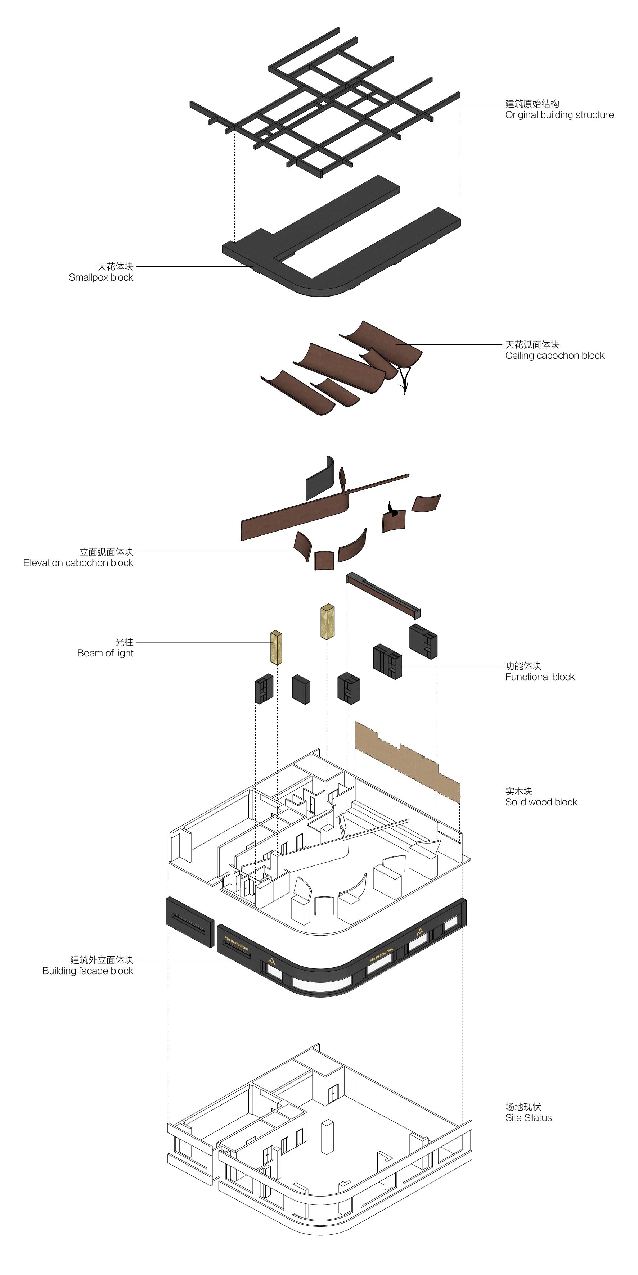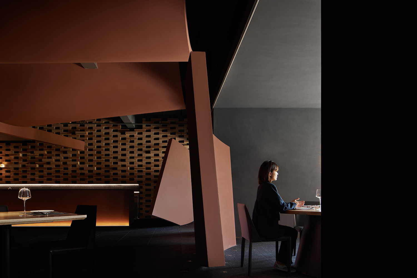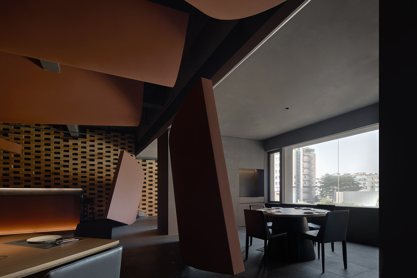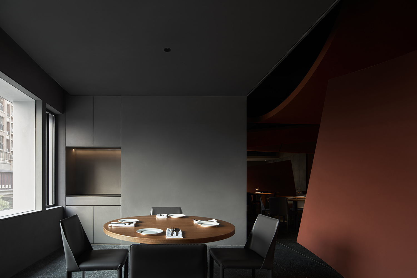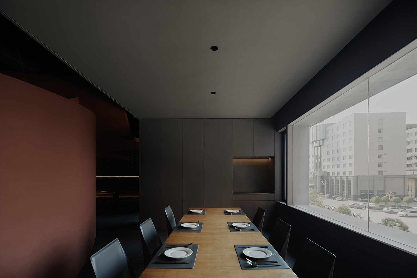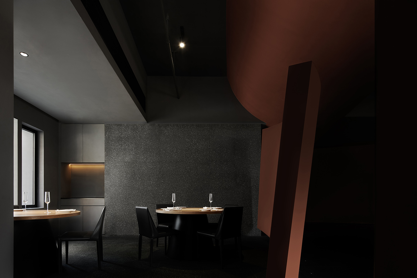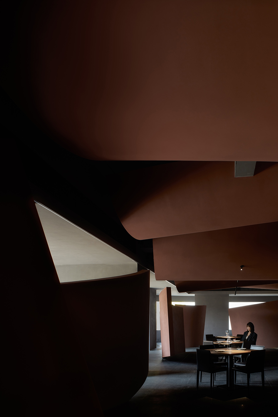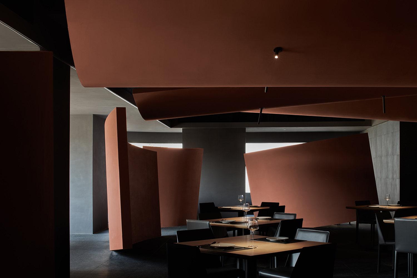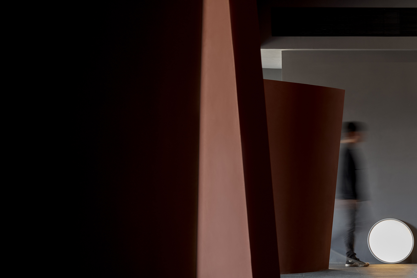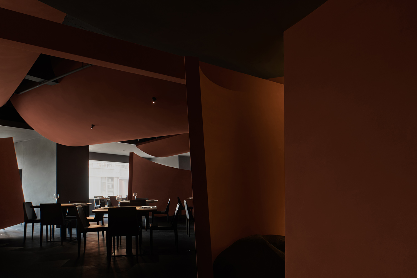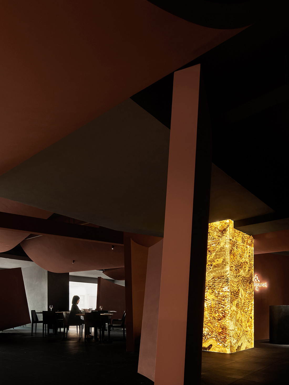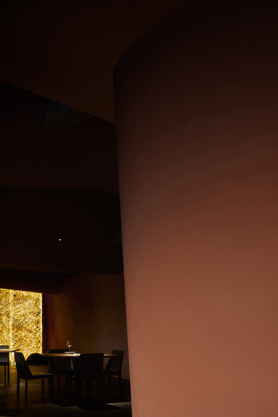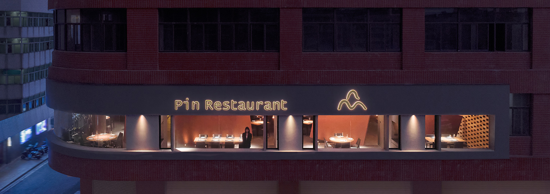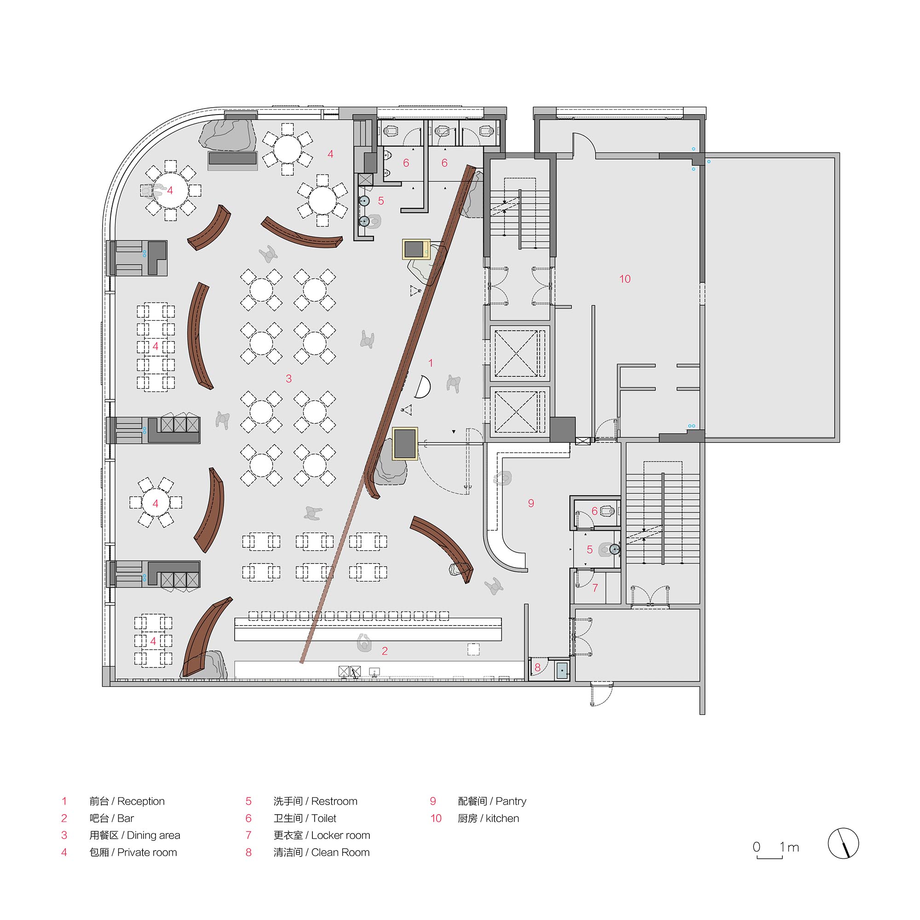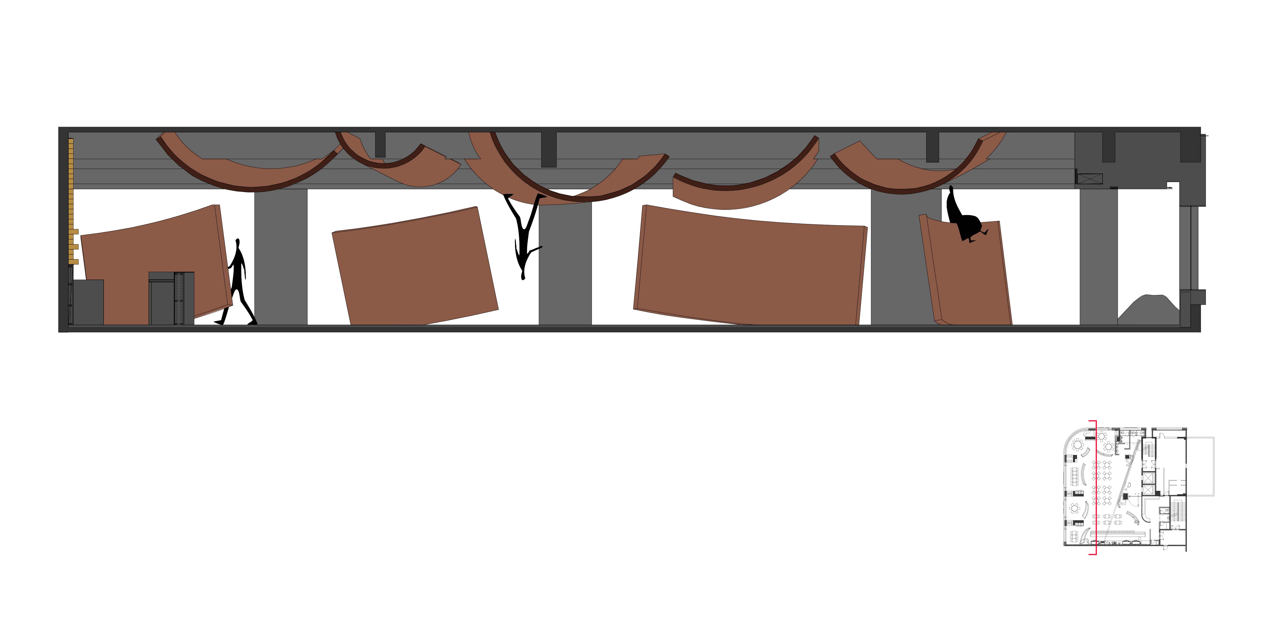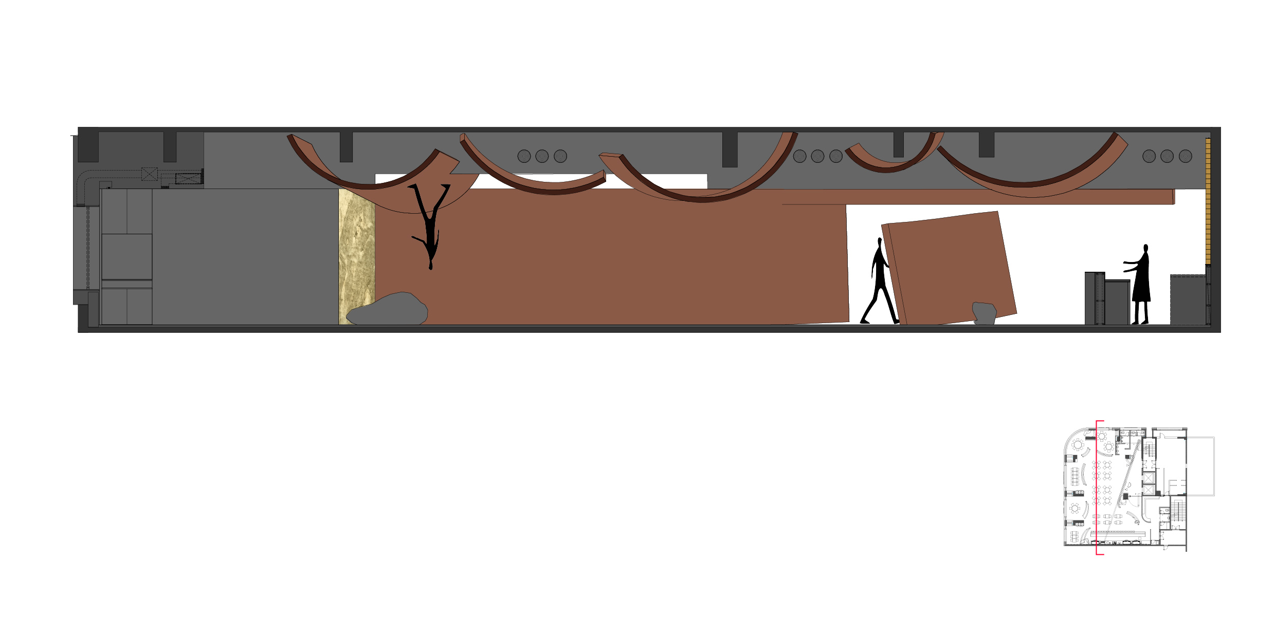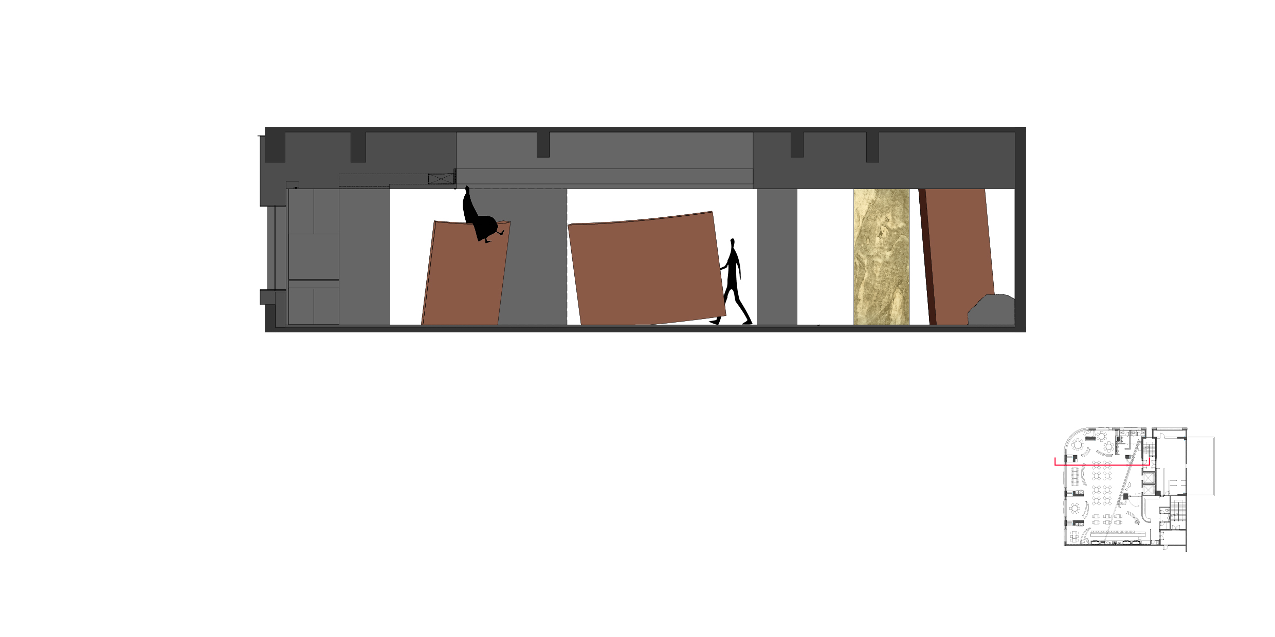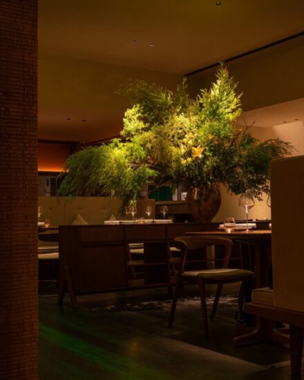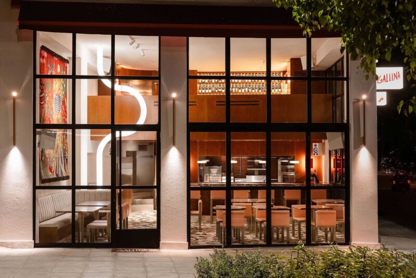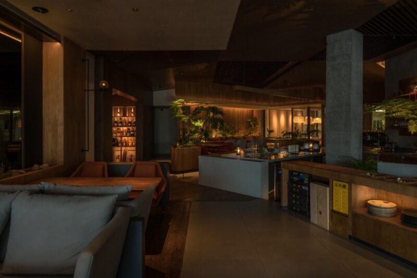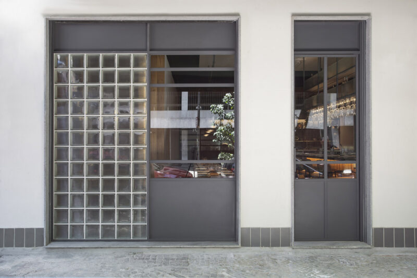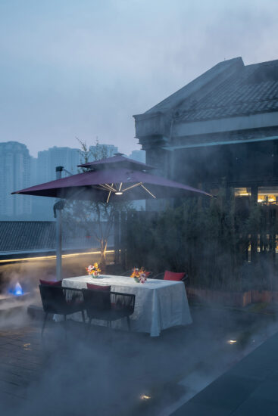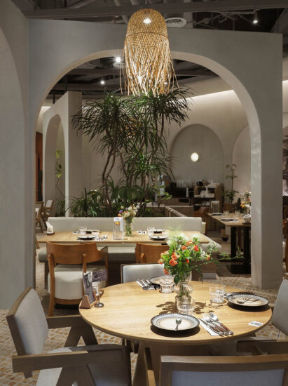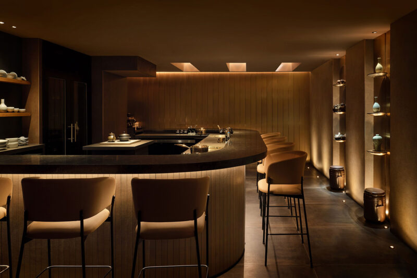項目概況 Project Overview
品餐廳是一家主打牛排的西餐廳,項目坐落於廣東汕頭的一棟商業綜合體的二層,一個450平方米的空間內,委托方希望整個空間能擁有一個機動的開放用餐區兼吧台區和數個半圍合的相對獨立的用餐空間,同時需要一個100平方米的後廚空間。
Pin Restaurant is a western restaurant specializing in steak. The project is located on the second floor of a commercial complex in Shantou, Guangdong, in a space of 450 square meters. The client hopes that the entire space can have a flexible open dining area and bar area and Several semi-enclosed relatively independent dining spaces also require a 100-square-meter kitchen space.
意圖-漫遊沙丘 Intent-Dune Tour
∇ 圖片來源於網絡
質感建築設計團隊從品餐廳的屬性特征中汲取感官元素,並由此展開暢想,以日落沙丘作為整個空間氛圍的設計概念,以層疊起伏的空間構造結合使用需求,形成個性獨特的空間動線和空間氛圍,從而營造一個漫遊於沙丘之中體驗感的餐廳。
The texture architectural design team draws sensory elements from the attributes and characteristics of the restaurant, and starts to imagine from it. The sunset dunes are used as the design concept of the entire space atmosphere, and the cascading and undulating space structure is combined with the needs of use to form a unique space. Space atmosphere, thus creating a restaurant with a sense of roaming in the dunes.
沙丘-結構生成 Dune-Generating structure
我們希望顧客進入這個空間能強烈地感受到我們所營造的空間氛圍,如同進入一個幻境。從電梯出來,首先映入眼簾的是超長尺度的形象牆和接待前台,沿著入口處傾斜的長牆,推開一扇2.7米見方的大門,繞過暖黃色的光柱,進入開放式的吧台區和用餐區,仿佛瞬間置身於層疊起伏的荒漠沙丘之下。
We hope that when customers enter this space, they can strongly feel the space atmosphere we have created, as if entering a fantasy. When you come out of the elevator, the first thing that catches your eye is the super-long image wall and the reception desk. Along the long sloping wall at the entrance, a 2.7-meter square door is pushed open, bypassing the warm yellow light beam, and entering the open The bar area and dining area seem to be instantly under the cascading desert dunes.
天花的弧麵巧妙地將原有建築生硬的結構和雜亂的管線隱藏於這片“沙丘”之下,純粹而極具視覺衝擊的空間塊體與層層遞進的高低關係,為顧客創造一種漫遊於沙丘之中的奇妙體驗。
The curved surface of the ceiling subtly hides the blunt structure and messy pipelines of the original building under this “sand dune”. The pure and highly visually striking space block and the progressive level relationship create a unique experience for customers. An amazing experience of roaming among the dunes.
漫遊-動線組織 Roaming-Tissue moving line
∇ 空間爆炸圖
我們將漫遊沙丘的概念詮釋為在荒漠中的自由探索。五片體量姿態不一的弧麵結構,將靠近窗邊的空間自然分割出若幹個相對具備私密性的用餐空間,可以滿足部分不同需求顧客在相對舒適的氛圍中享受美食。每片牆體通過不同角度的扭曲和傾斜,形成各種有趣的半圍合空間,自由而隱秘,漫遊於空間中仿佛在經曆一場關於美食的尋覓之旅。
We interpret the concept of roaming the dunes as free exploration in the desert. The five curved surface structures with different volumes and postures naturally divide the space near the window into several relatively private dining spaces, which can meet the needs of some customers to enjoy food in a relatively comfortable atmosphere. Each wall is twisted and tilted at different angles to form a variety of interesting semi-enclosed spaces, free and secret, roaming in the space as if experiencing a journey of searching for food.
日落-氛圍營造 Shadow-Create atmosphere
弧麵牆體起到了很好地阻隔日光的作用,大量減少白天過於強烈的自然光進入中心區域開放用餐空間。從錯動的弧麵塊體之間透進來的光影也呈現出不同的姿態,猶如一道道沙丘間的光。
The curved wall plays a good role in blocking sunlight, greatly reducing the excessive natural light during the day and entering the open dining space in the central area. The light and shadow that penetrated between the staggered camber blocks also show different attitudes, just like the light between the sand dunes.
立麵和天花層疊錯動的“沙丘”體塊、漫遊於“沙丘”中的自由動線、空間氛圍和光影的營造,都在為這個空間增添趣味性及體驗感。空間中的兩個暖黃色燈柱就像荒漠沙丘中突然出現的燈塔,球狀的發光體象征著太陽,指引我們翻越層疊起伏的沙丘。
The staggered “sand dunes” blocks on the façade and ceiling, the free moving lines roaming in the “sand dunes”, the creation of space atmosphere and light and shadow all add interest and experience to this space. The two warm yellow lampposts in the space are like lighthouses that suddenly appear in the desert dunes, and the spherical luminous body symbolizes the sun, guiding us over the cascading dunes.
思考-我們想表達什麼? Thinking-What do we want to say?
此次項目的空間設計,通過單一而有力的語言巧妙解決了空間功能、動線、結構等多種需求的創作。質感建築本著從空間本體出發,結合商業形象挖掘場地特征,使空間語言成為內與外之間的媒介,思考商業空間的更多可能。每一個項目都是一次全新的探索,我們力求從多個維度中提取設計語言,去嚐試,去冒險,去突破。
The space design of this project cleverly solves the creation of various needs such as space function, moving line and structure through a single and powerful language. The texture architecture starts from the space itself, combines the commercial image to excavate the site characteristics, makes the space language a medium between the inside and the outside, and thinks about more possibilities of the commercial space. Every project is a new exploration. We strive to extract design language from multiple dimensions, to try, to take risks, and to make breakthroughs.
∇ 平麵圖
∇ 立麵圖
項目信息
項目名稱:漫遊沙丘-品餐廳
設計機構:質感建築設計
項目負責:馬宏鋒
主案設計:馬學鑫
參與設計:馬佳濤、鄭丹燕、陳佳成
項目地點:廣東汕頭
建築麵積:450平方米
主要材料:瓷磚、手工漆、不鏽鋼、實木塊
設計時間:2021年9月
竣工時間:2022年2月
空間攝影:雲眠
Project Name: Dune Tour – Pin Restaurant
Design Firm: PADSTUDIO
Project Responsible: Ma Hongfeng
Leader Designer: Ma Xuexin
Participatory Designer: Ma Jiatao, Zheng Danyan, Chen Jiacheng
Project Location: Shantou, Guangdong, China
Gross Built Area: 450sq. m
Main Materials: Tile, Hand Paint, Stainless Steel, Solid Wood Blocks
Start Time: September 2021
Completion Time: February 2022
Photographer: YUUUUNSTUDIO


