01/ 生活背景 Background
淩晨1點到5點的果蔬批發市場,一陣繁華的景象。人們正在熟睡時,房子的主人正在市場忙碌,每天把時間顛倒著過,有滋有味的生活,浸透真誠的人間煙火。一個“內”字(潮汕方言“家”的意思),就可以讓這個忙碌的家庭靜下來,讓忙碌的背後充滿歡聲笑語,打開家門的那一刻,把一身疲憊關在門外。而我們想打造一個治愈的港灣,有愛有溫度的居所。
The project is a villa located in the coastal city of Shantou. The local fruit and vegetable market is always bustling from 1 am to 5 am. While most people are sleeping soundly, the villa’s owners are busy in the market, living a life upside down day and night. For this project, AD ARCHITECTURE intended to create a healing “harbor”, a cozy home full of love. The home is expected to slow down the fast-paced life of the family, and to be a container of cheers and laughter. At the moment when the owners open the door, their tiredness will be suddenly relived.
02/ 克製的“平庸” Restrained “Mediocrity”
別墅原有外觀線條由於采用砂岩的材質砌築,加上長期的缺乏養護,導致了後期的養護難度較大。考慮到種種條件的限製,我們對建築外觀的裝飾線條與色彩進行了改造。在某種程度上,改造的限製帶來不一樣的機遇,設計成為了創造新景觀和開拓空間的一種方式,整體簡潔明亮,更具有當代性。
The villa’s original facades were formed by sandstone masonry and lacked maintenance for a long time, causing great difficulties in later upkeep. Considering various limitations, the design team transformed the decorative lines and colors of the architectural facades. To some extent, the limitations brought new opportunities, and the design intervention helped create new landscapes and open up the space. Through facade renovation, the villa appears simple and bright, presenting a strong modern touch.
中海黃金海岸別墅位於廣東汕頭的臨海別墅區內,離城市中心約半小時的車程。這半小時,是可以結束淩晨忙碌、回歸港灣、安放心靈的容器。生活本身棲身於時間的容器之中,而生活的氛圍是我們與時間的博弈。在這樣的背景下,如何打造一個合適的棲身居所是我們所注重的中心點。克製的舒適度,一種獨特的“平庸”是我們想要創造的。
Located in the coastal villa area in Shantou, Guangdong, the project is about half an hour’s drive from the downtown. The thirty minutes’ drive takes the house owners back to their healing home after ending the busy hours in the early morning. For this project, AD ARCHITECTURE focused on creating a comfortable living place tailored for the occupants, a home with restrained comfort and unique “mediocrity”.
在家中,落地窗麵向花園,讓自然光線進入,牽引居住者的視覺與戶外花園對視。開放式的起居和用餐空間融合於大自然,構築出富有想象力的畫卷,讓居住者與空間產生了更加緊密的關聯。
French windows facing the garden introduce natural light into the interior, and guide occupants’ sight lines to the outdoor landscape. The open living and dining area integrates into nature, which evokes infinite imagination and also strengthens the connection between the occupants and the space.
簡潔的意大利岩板地麵搭配牆麵自然樸實的石頭、法國Roche Bobois的真皮沙發和木飾麵的柔和輪廓,皆與自然景觀相互呼應,含蓄的表達了空間淡墨的生活色彩,置身於其中,回歸家的安全感。
The simple sintered stone floorings, natural stone wall panels, leather sofas from French brand Roche Bobois, and wood veneers with soft edges, all echo the outdoor natural landscape and set a soft tone for the home where the occupants can feel a sense of security.
沙發區和餐廳空間強調了家的圍合感與家人之間親密的狀態。餐廳入口采用的旋轉門設計,別墅整體采用大麵積玻璃代替了原來的窗戶,讓每個空間都能看到翠綠的景色,視覺更加的通透,具有觀賞性的同時也帶來別具一格的空間體驗。
The living and dining area emphasizes a sense of enclosure of the home and the intimacy among family members. Revolving doors are applied at the entrance of the dining space. Moreover, the design team replaced the villa’s original windows with large-scale glass to introduce outdoor greenery into every interior space. The large areas of glazing enhance visual transparency, whilst also bringing a unique spatial experience.
負一層的采光通風是設計中一個注重點。通過天窗改造,大範圍增加了負一層的采光麵與通風量,同時空氣的對流也有效的解決了別墅地下層潮濕的問題。
The daylighting and ventilation in the basement is a focus of the design. By transforming the skylight, the daylighting area and ventilation are greatly enlarged. Meanwhile, the convection of air also effectively solves the humidity problems in the basement.
將連接空間各個樓層的樓梯定義成“項目的核心”。在這裏,幹淨的灰色岩板地麵、樸實的天然石材、木質感與自然陽光的相遇;是我們設計中無時無刻強調的一種和諧自然的氛圍,我們希望時間可以在這個家慢下來,感受舒適的空間,營造純粹而靜謐的心靈享受。
Staircases connecting each floor of the space are the “core” of the project. In the stairwell space, sunlight falls down on clean grey sintered stone flooring, unadorned natural stone boards and wooden veneers, revealing a harmonious and natural ambience emphasized throughout the design. The design team hoped to slow down time in this home, and to let the occupants feel comfort, purity and tranquility.
我們對空間不同方向的采光進行了有效的設計,不同的季節、不同時段的光線,都可以讓陽光透過建築不同的縫隙滲入室內空間;將陽光的斑駁揮灑在室內,試圖留住從指縫溜走的斜陽。
AD ARCHITECTURE effectively arranged the daylighting in different directions. Light at different seasons and time periods is allowed to penetrate into the interior through varied openings in the house.
“飲茶”是潮汕人最具特點的生活習慣,也是最尊重的待客之道,所以茶空間才是潮汕人的客廳。精致的紋理和景觀的結合,簡潔的空間感促進了人與人之間的交流。大麵積的落地玻璃,將戶外景色呈現的一覽無餘,內部嚐試將內外景致和諧相融,更進一步地將景觀向房屋拉近,在視覺上與景觀形成連接。
In Chaoshan where the project is located, drinking tea is the most distinctive living habit and the most respectful way to entertain guests. The tea room of this home combines delicate textures with landscapes, and evokes communication through simple design expressions. The large French window provides a sweeping view of the outdoor scenery, and enables the harmonious fusion of landscapes indoors and outdoors.
臥室的設計意旨在平衡開放與隱私、陽光與陰影的結合。空間因簡潔有序而安寧,開放的生活空間和臥室的隱靜形成了一種克製的舒適。
The design of bedrooms balances openness and privacy, light and shadows. The concise and orderly space creates a peaceful environment. The open living area and undisturbed resting areas provide a restraining and comfortable atmosphere.
忙碌、繁華、喧囂都被遠遠地拋在身後,設計師采用了一係列含蓄而樸實無華的設計元素,打造進行自由對話的完美居所,將居住者從城市的喧囂中暫時解放。
Busyness, bustle and noise are all blocked out of the door. With a series of implicit and unpretentious elements, AD ARCHITECTURE created an ideal home for free communication and a shelter from the hustle and bustle of the city.
∇ 負一層平麵圖 -1F Plan
∇ 一層平麵圖 1F Plan
∇ 二層平麵圖 2F Plan
項目信息
項目名稱:中海黃金海岸別墅
設計機構:AD ARCHITECTURE∣艾克建築設計
總設計師:謝培河
項目地點:廣東汕頭
建築麵積:500m2
主要材料:石材、意大利岩板、手工塗料、木飾麵
設計時間:2021年2月
竣工時間:2022年5月
項目攝影:歐陽雲
Project name: Gold Coast Villa, Shantou
Design firm: AD ARCHITECTURE
Chief designer: Xie Peihe
Location: Shantou, Guangdong, China
Area: 500 square meters
Main materials: stone, Italian sintered stone, handmade paint, wood veneer
Start time: February 2021
Completion time: May 2022
Photographer: Ouyang Yun


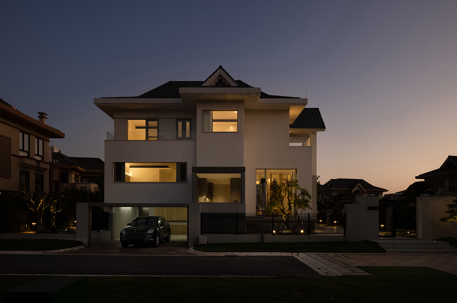
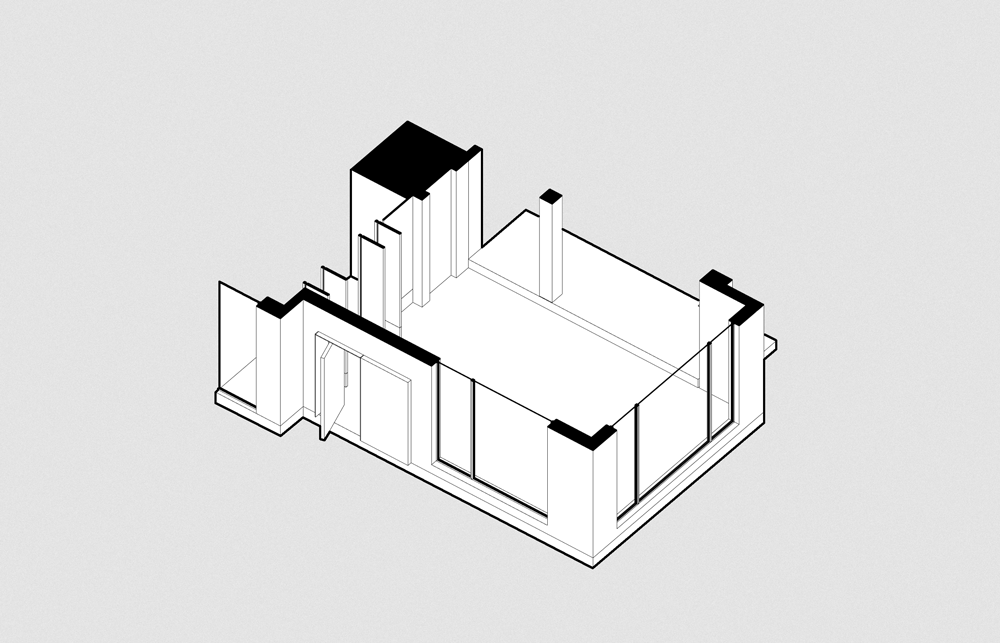
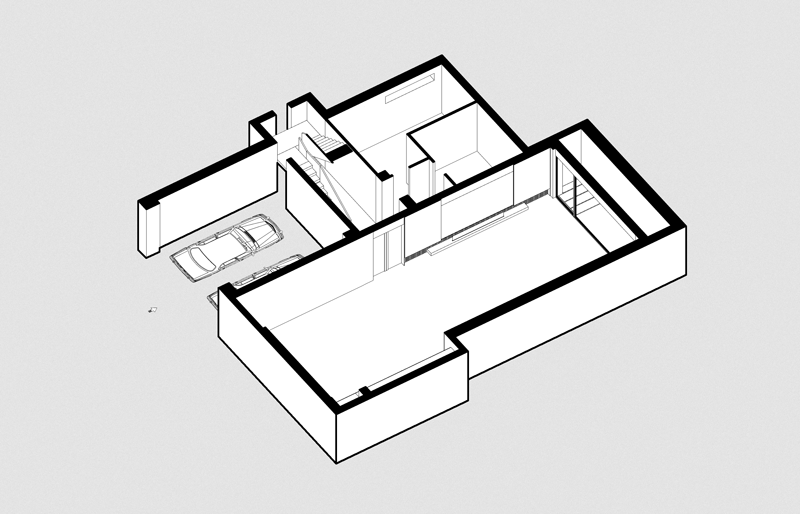
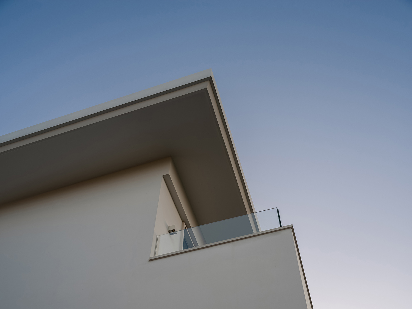
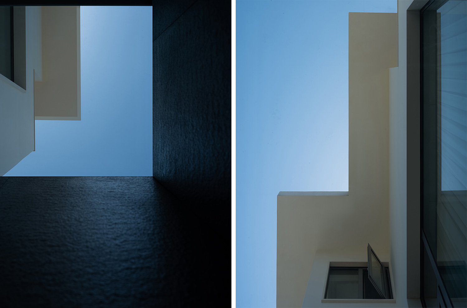
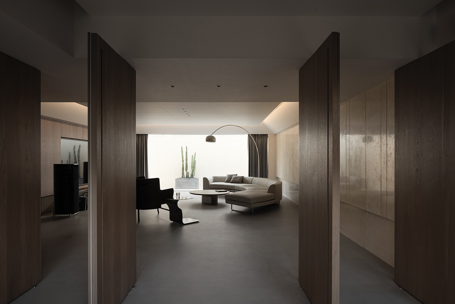
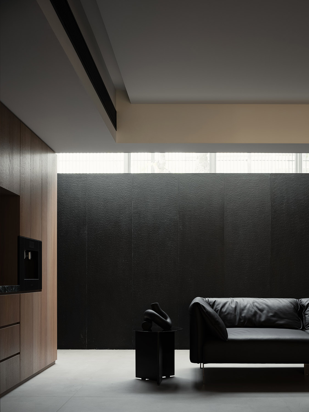
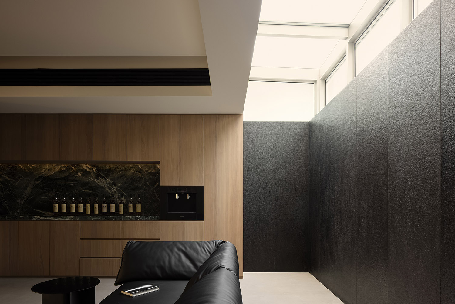
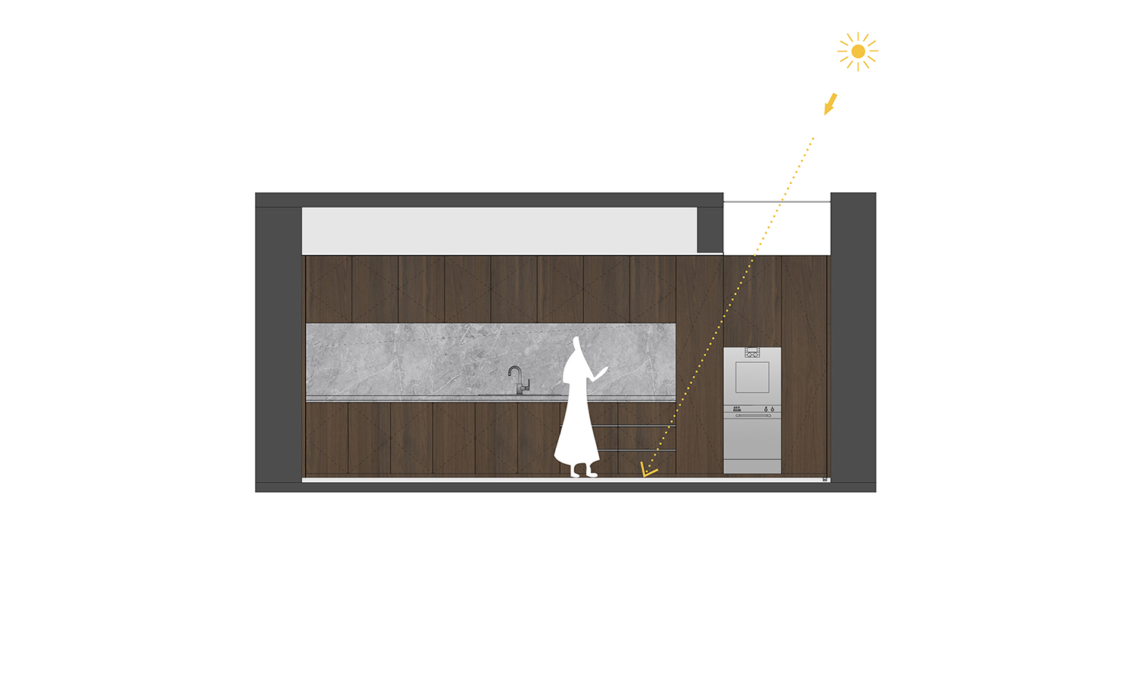
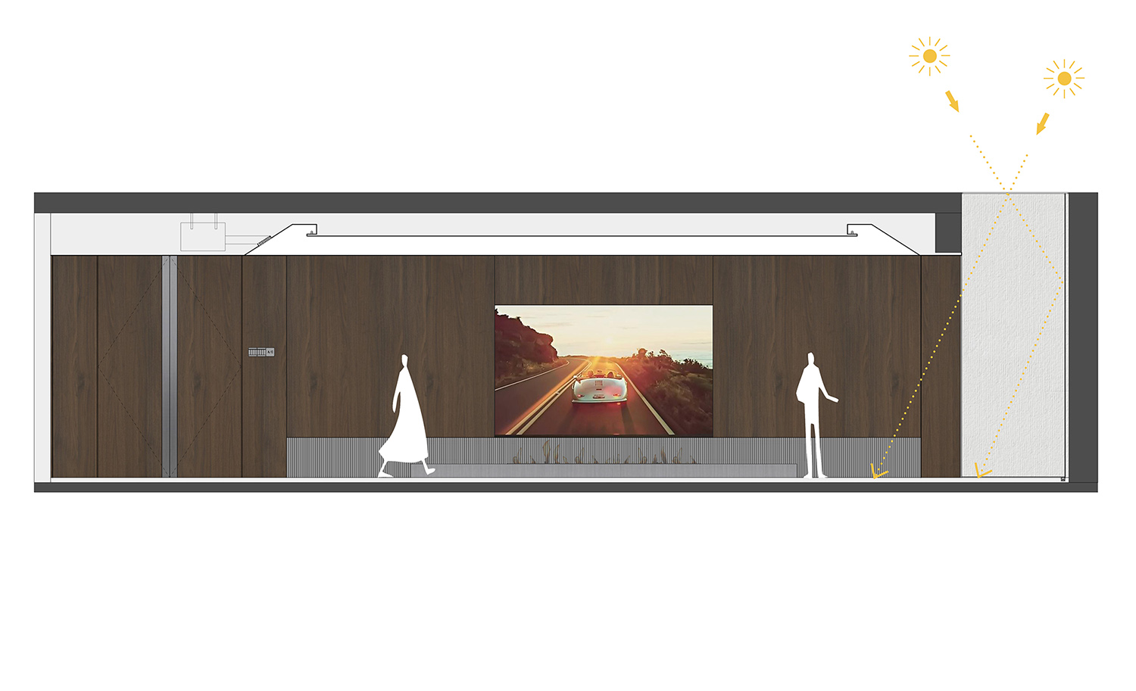
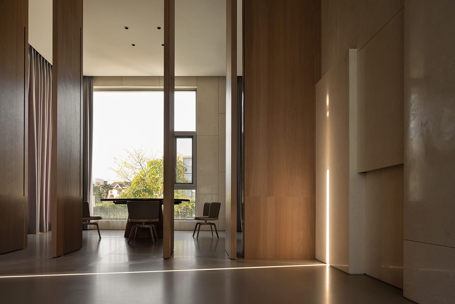
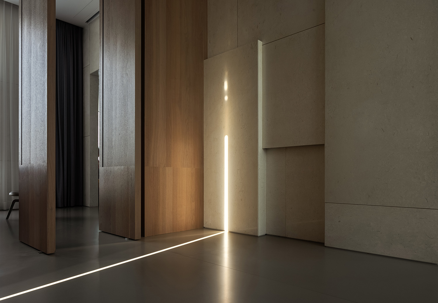
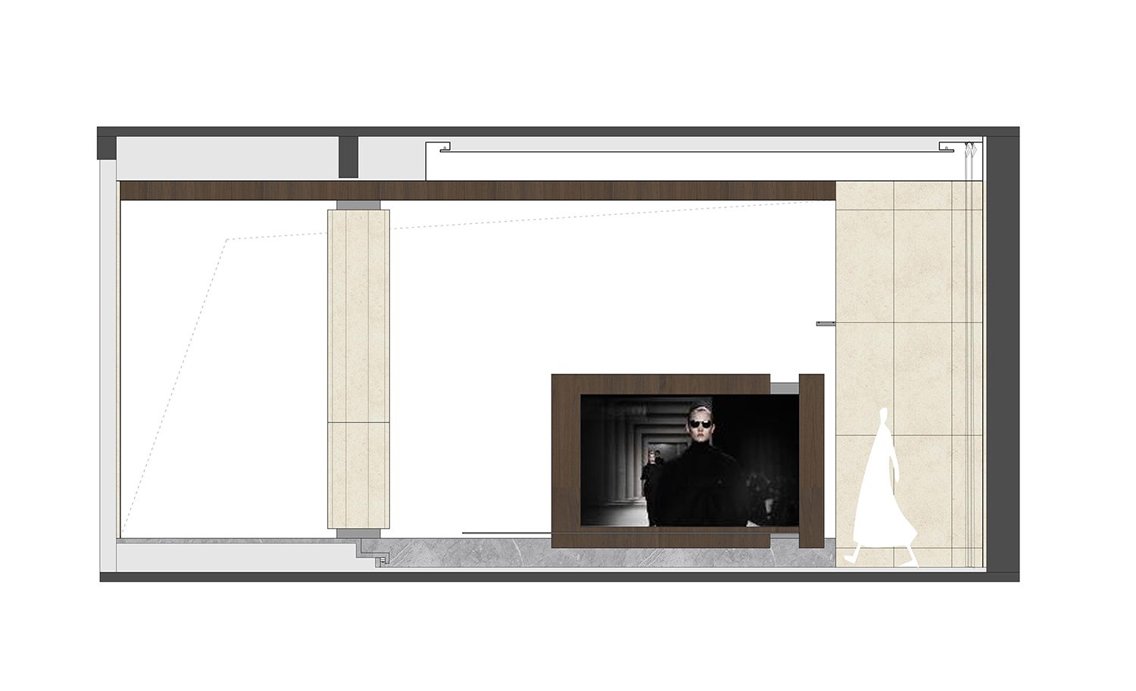
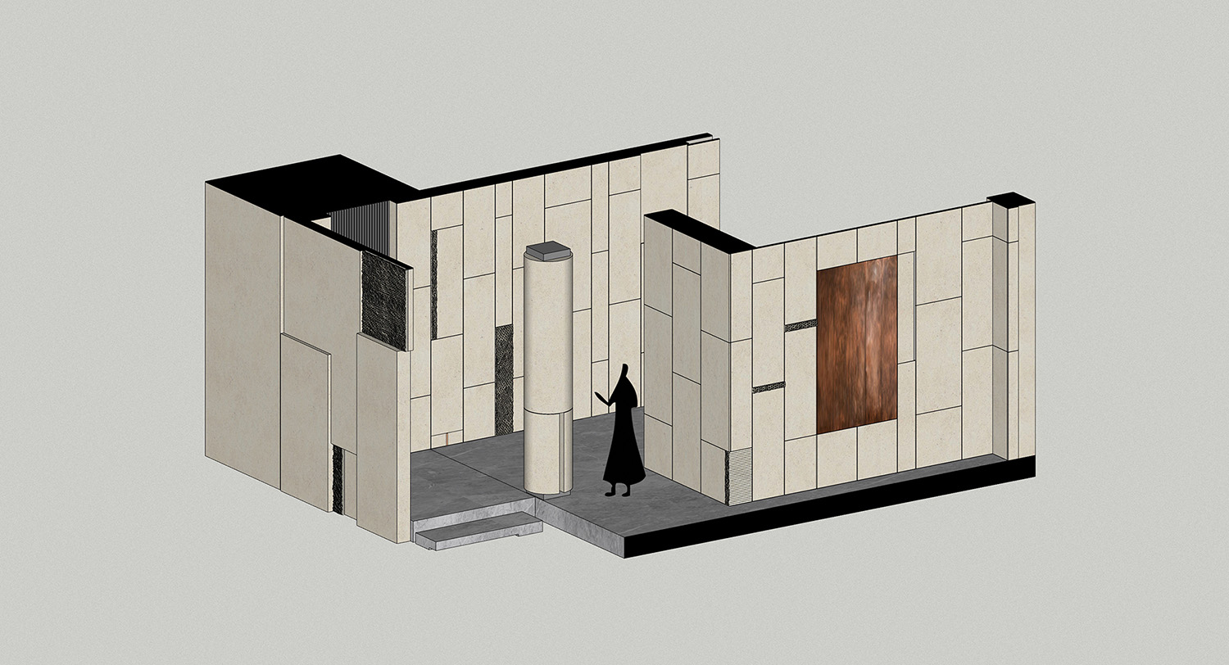
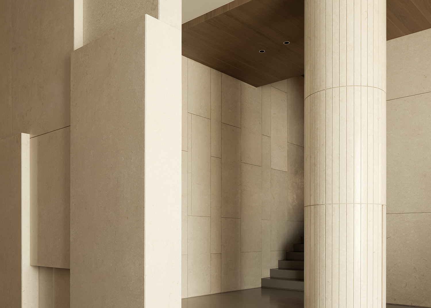
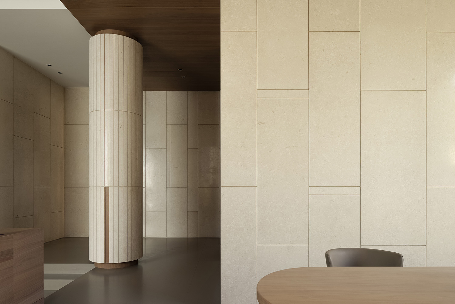
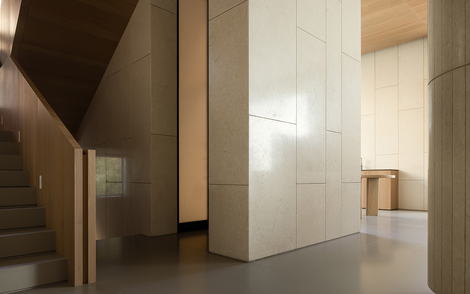
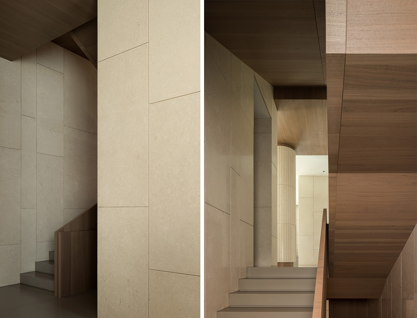
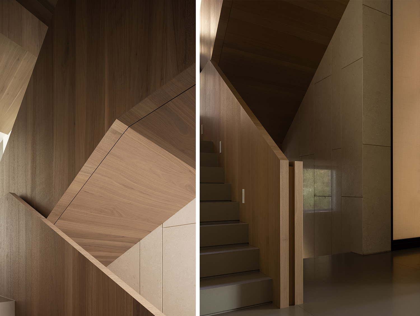
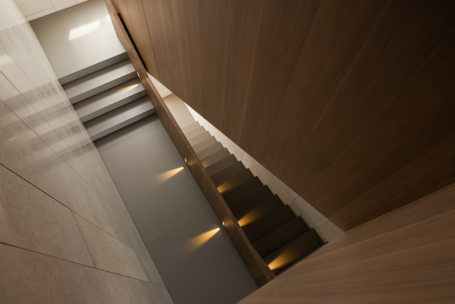
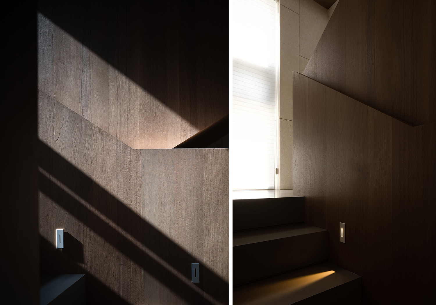
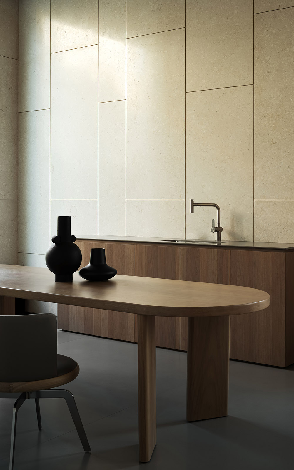
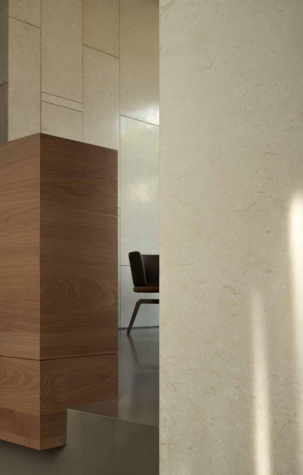
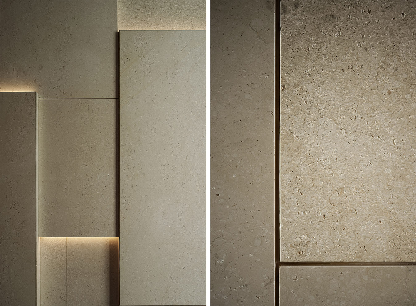
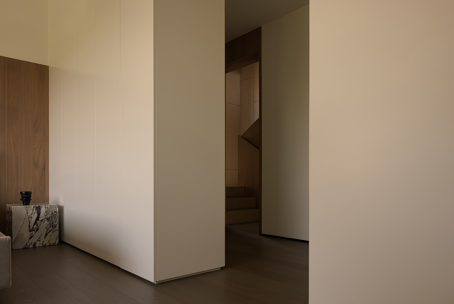
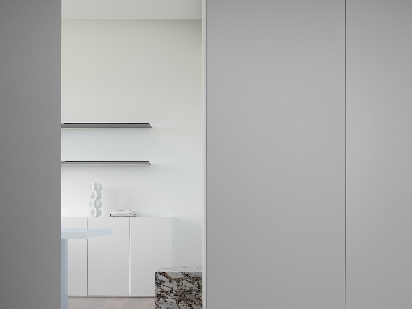
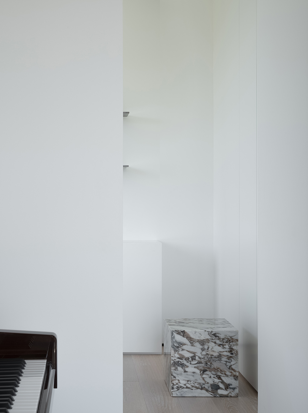
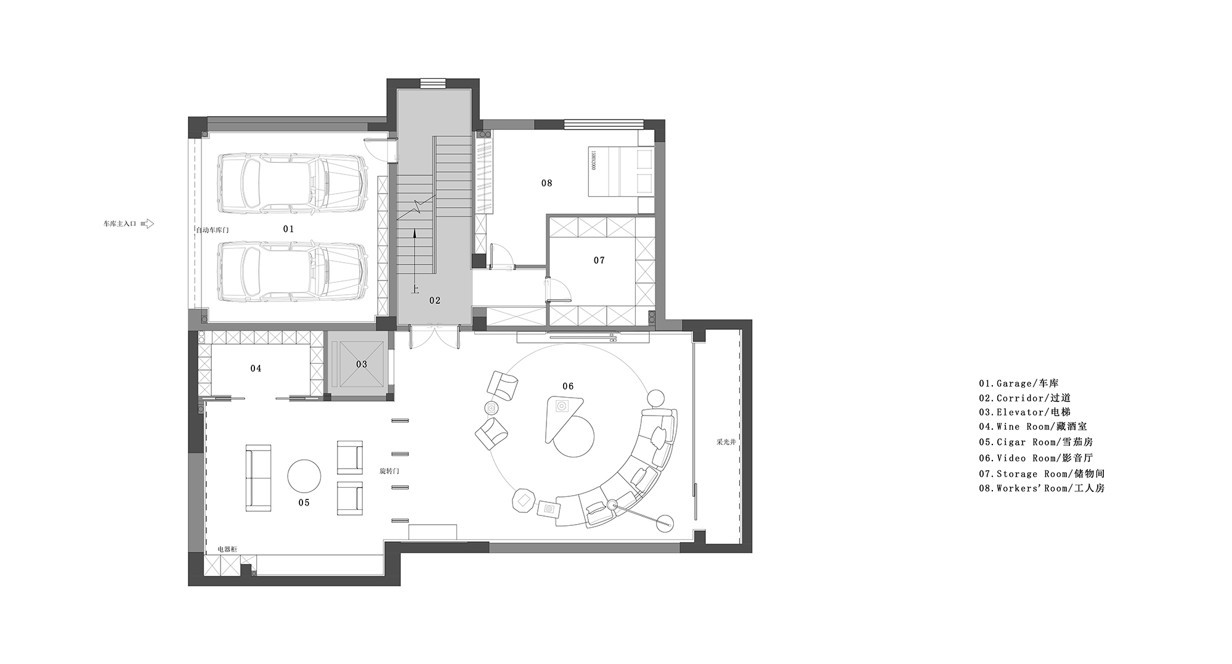
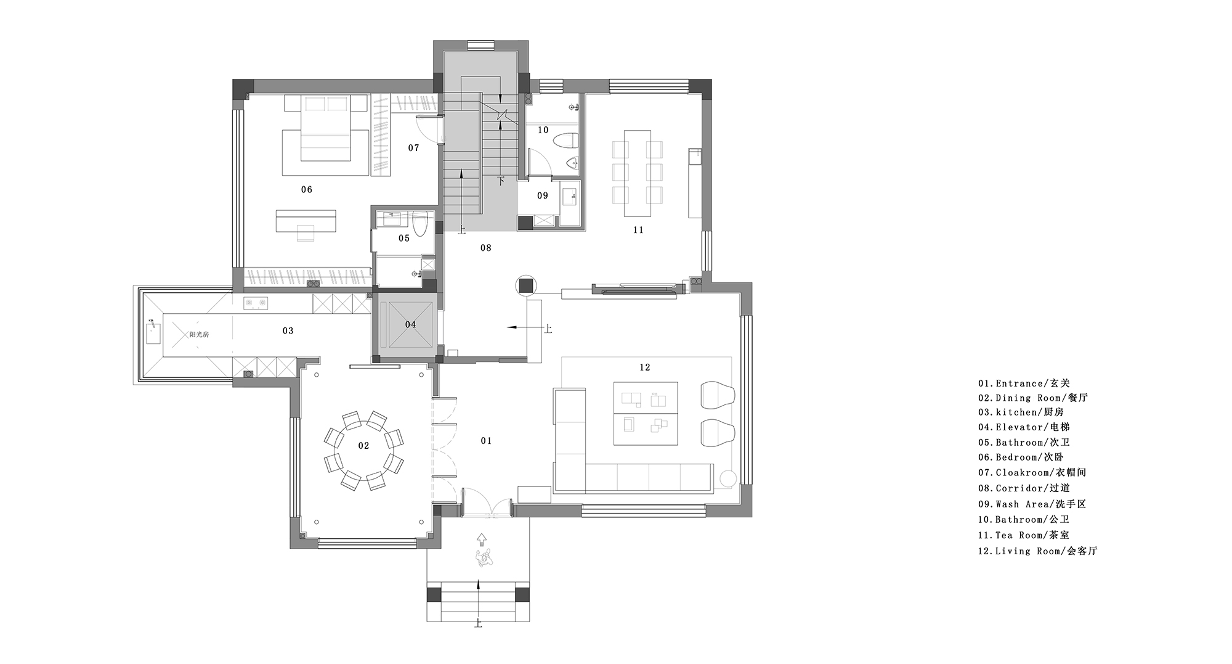
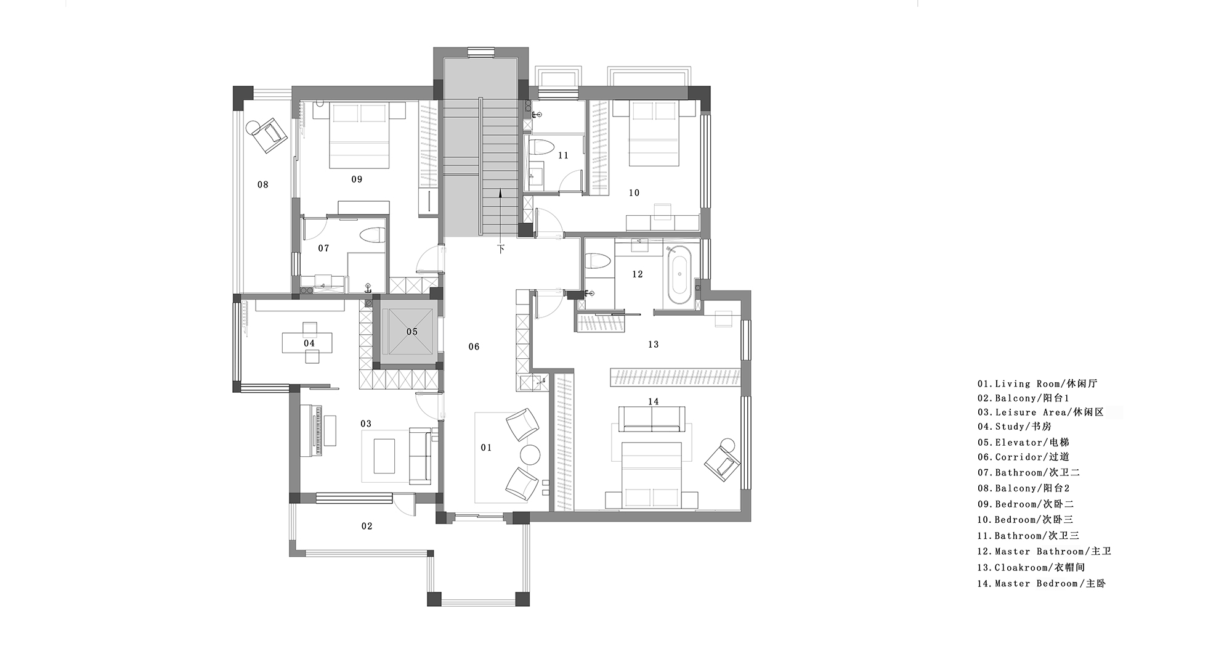

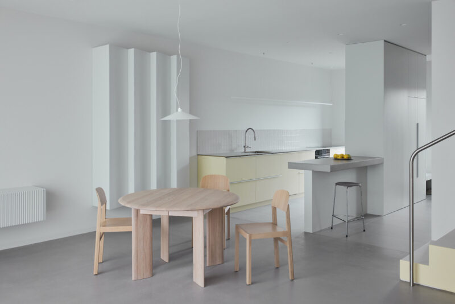

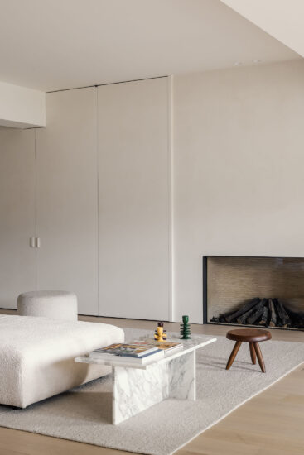
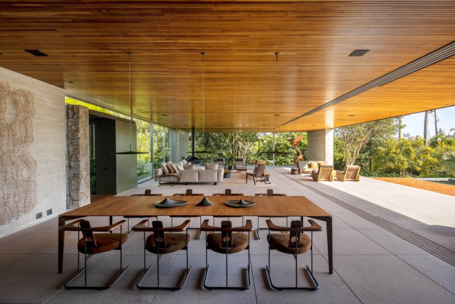
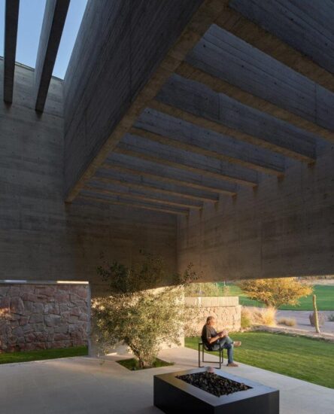


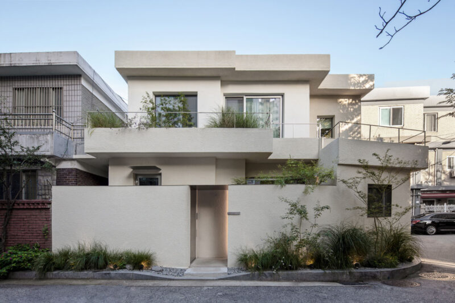







評論(1)
666牛