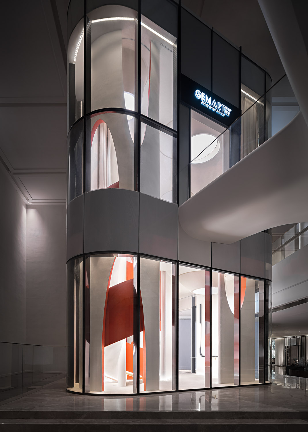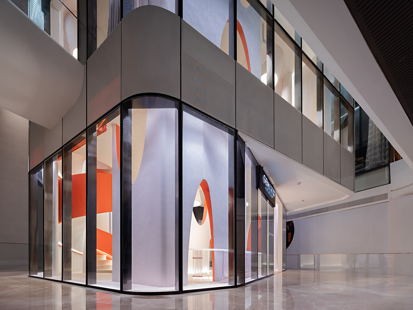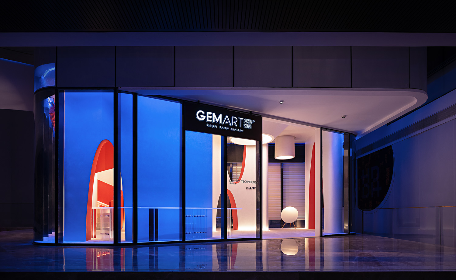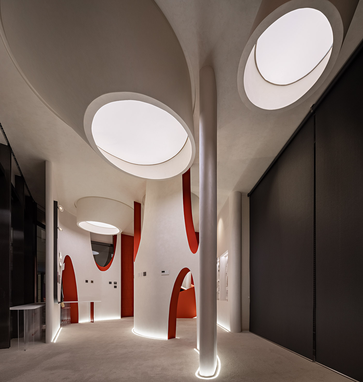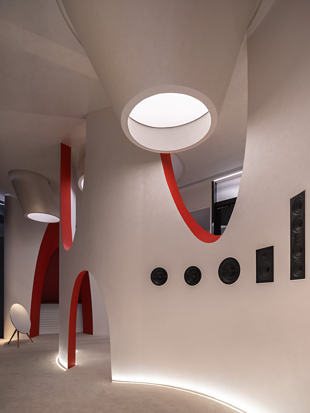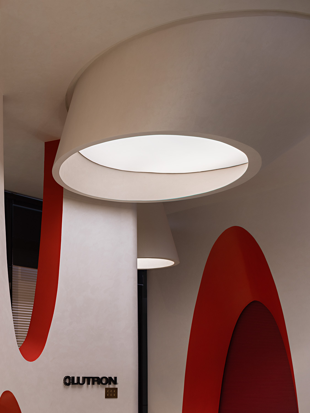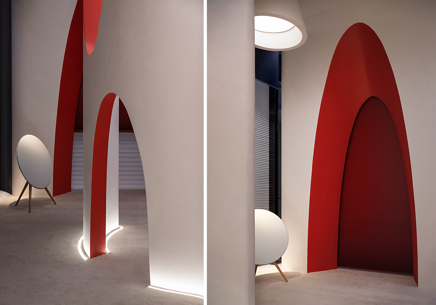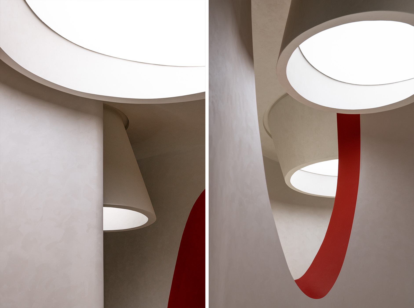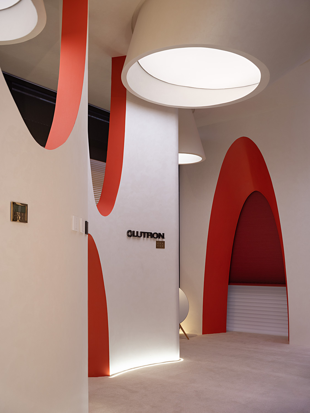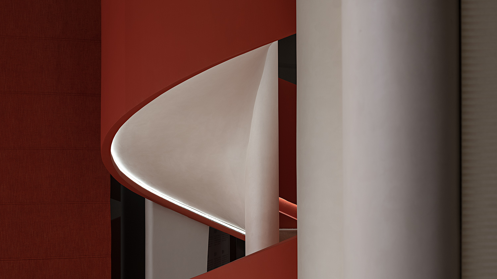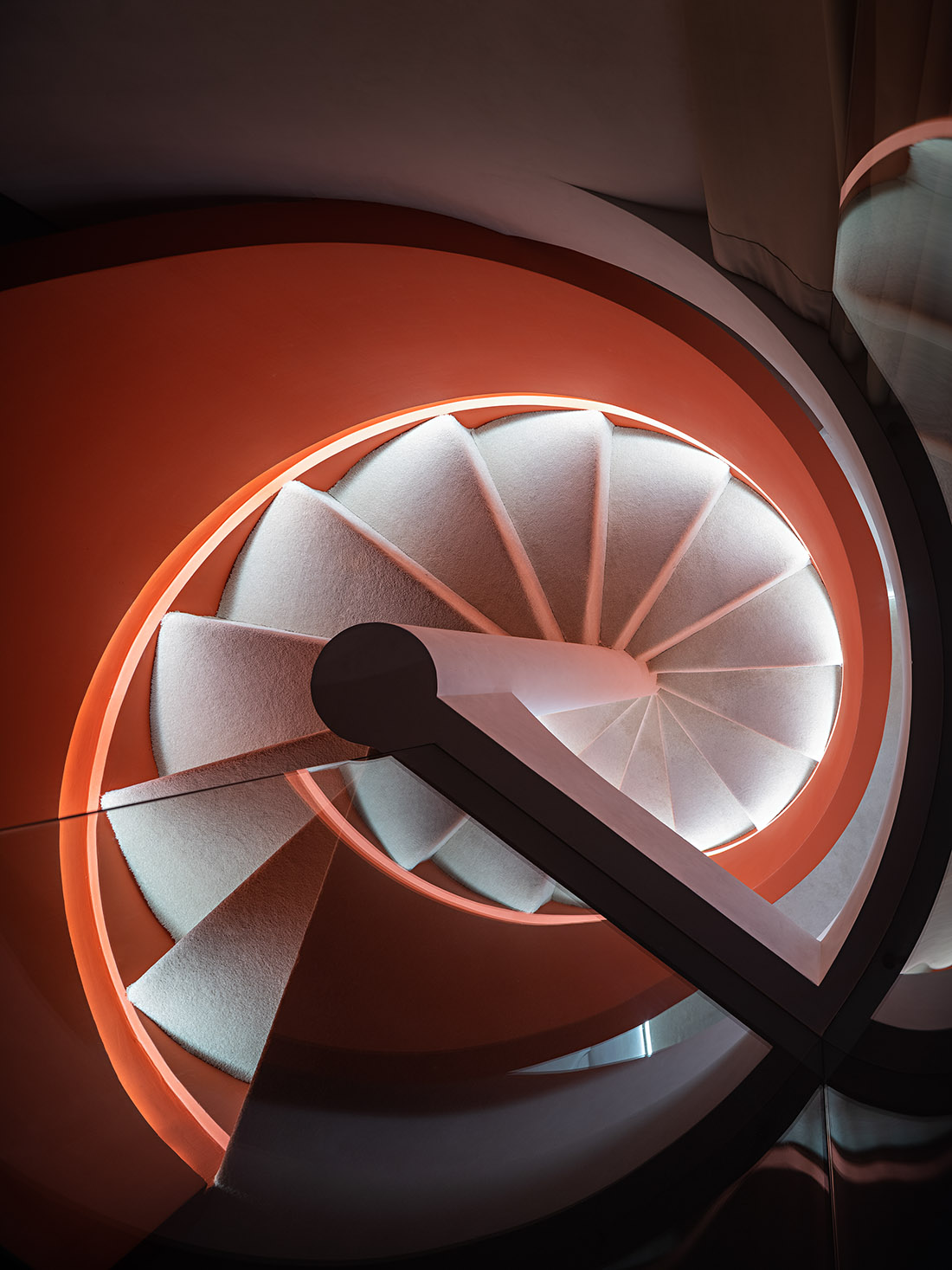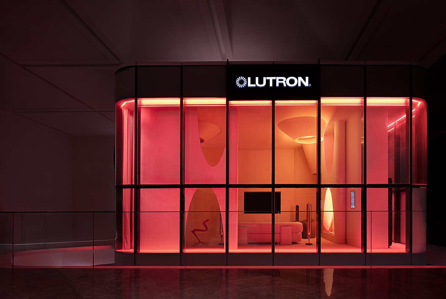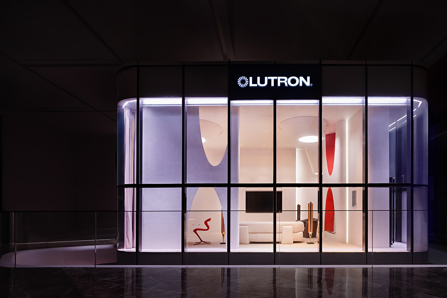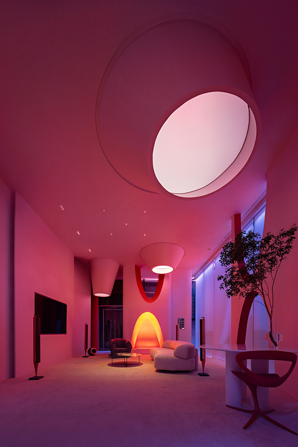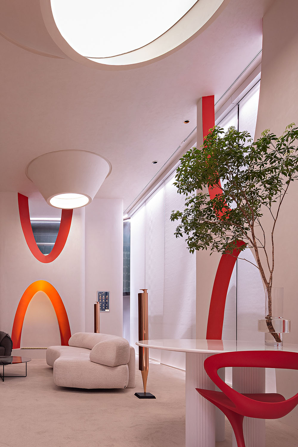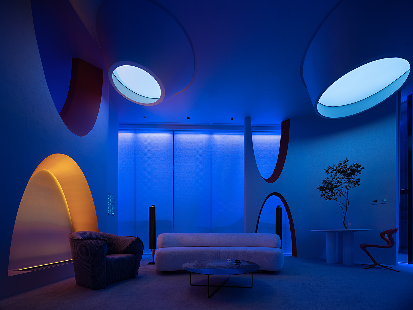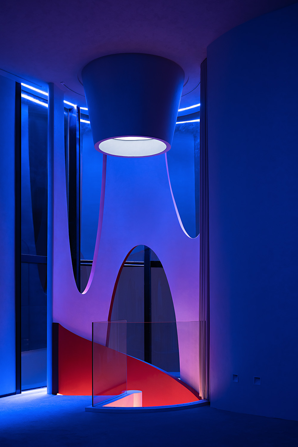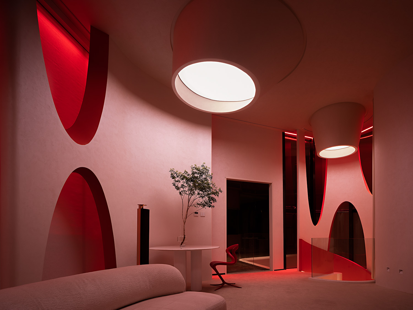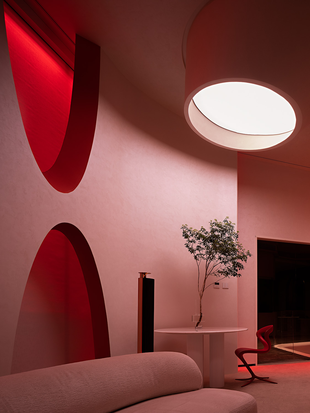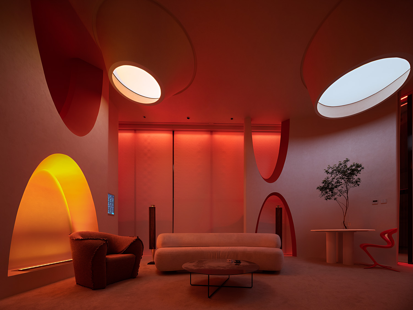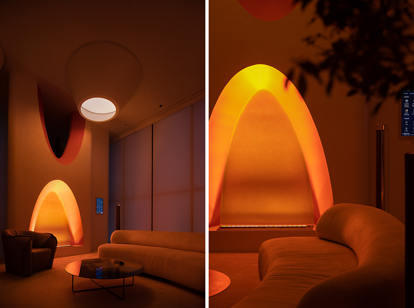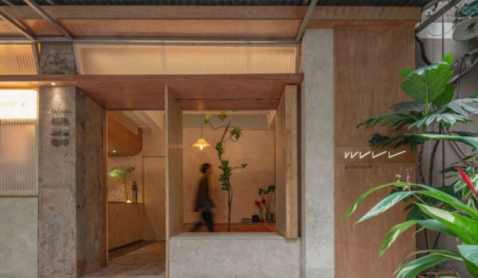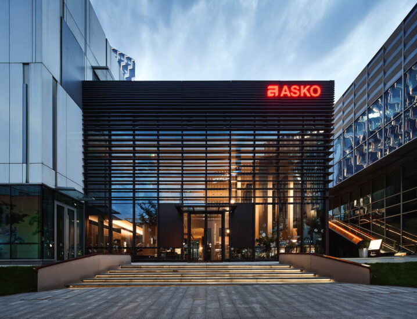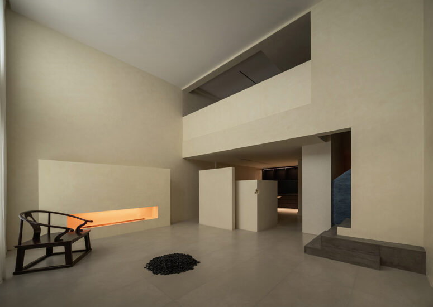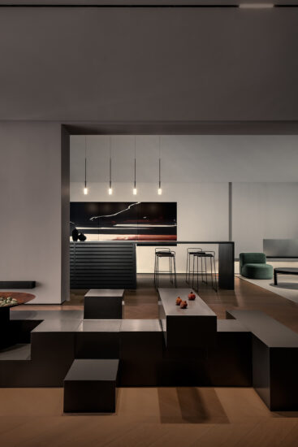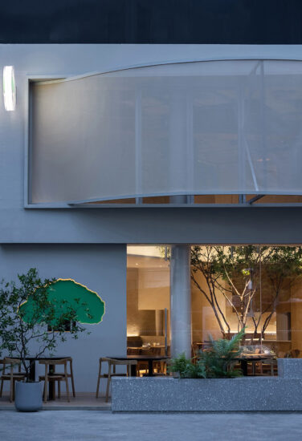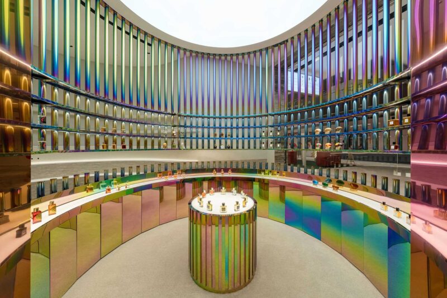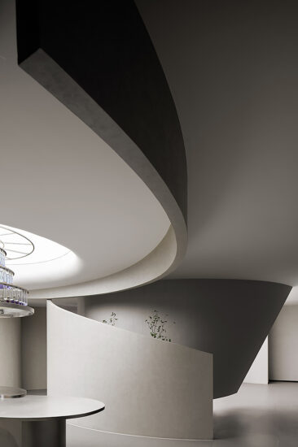全屋智能係統體驗展廳
Dwelling Intelligent System Experience Showroom
當物聯網技術將家居設備和個人體感串聯,係統性的智慧對話便開始在建築內外發生。傳統的居住功能被重新定義,智能家居以其本身的能動性使生活向自動化逐漸完善。人們從關燈、拉窗簾、衝馬桶等瑣碎事務中被解放,獲得更舒適、便利的居住體驗。從釋放雙手到入侵頭腦,全方位信息交互功能的實現逐漸成為可能,與此同時也將重構人們對生活的基本想象。
When IoT technology connects home equipment and personal somatosensory, a systematic intelligent dialogue begins to take place inside and outside the architecture. The traditional living function has been redefined, and the smart home has gradually improved life to automation with its own initiative. People are freed from trivial matters such as turning off lights, pulling curtains, flushing toilets, and gaining a more comfortable and convenient living experience. From freeing hands to invading the mind, the realization of all-round information interaction has gradually become possible. At the same time, it has also reconstructed people’s basic imagination of life.
∇ 項目概覽 ©彥銘視覺藝術(深圳)工作室 Overall of the project ©Benmo Studio
受雋雅智能的委托,加減智庫設計事務所為其設計位於廣州的智能家居體驗展廳。展廳集中展示雋雅智能在全屋智能係統的尖端技術,包括智能燈光控製的全場景體驗,智能窗簾係統的體驗,以及智能家庭影院的體驗空間。全屋智能係統展廳最大的挑戰在於,如何能提供更好的場景體驗的同時,更直觀的展示“全屋智能係統”的產品屬性。
Commissioned by GEMART, PMT Partners Ltd. conducted a smart home showroom in Guangzhou. The showroom focuses on GEMART’s cutting-edge technology in whole-house smart systems, including the full-scene experience areas of intelligent lighting control, intelligent curtain system and intelligent home theatre. The biggest challenge of this showroom is how to provide a better scene experience and show the product attributes of the ‘smart system’ in an intuitive manner.
∇ 項目外觀 ©彥銘工作室 Exterior View ©Benmo Studio
作為一棟獨立的建築,展廳四麵均為落地玻璃幕牆,在整個家居中心擁有十分特別的建築體量。從展廳外部透過玻璃幕牆,能直接看到展廳內部的空間構成。因此,設計希望利用這一空間特點,將展館打造成一個由內而外的透明盒子,讓這棟由全屋智能係統打造而成的空間變成一個完整的“產品”和“空間標本“,從而使智能係統在室內的各種場景及燈光變化,直接成為展廳在室外的展示麵。
The showroom is an independent building that has floor-to-ceiling glass walls on all four sides and a special architectural volume in the furnishing mall. From the outside of the showroom, the interior of the showroom can be seen directly through the glass wall. Therefore, architect hopes to utilize this spatial feature to convert the showroom into a totally transparent box so that the space created by the whole-house smart system becomes a complete ‘product’ and ‘spatial specimen’. Moreover, the various scenes and lighting changes controlled by the smart system in the interior become the outdoor display of the showroom.
∇ 項目外觀(一層) ©彥銘工作室 Exterior View (first floor) ©Benmo Studio
展廳共分為兩層,其中首層集中展示智能係統麵板與窗簾係統。設計通過引入如弧形展示牆體,在較小的展示空間的創造更多的展示麵。而同時,這些牆體猶如整個室內空間的骨骼,從展廳外透過玻璃幕牆,就能洞悉整個室內空間的構成,配合擁有漸變效果的燈光係統,讓室內空間變成展廳對外的直接展示麵。
The showroom is divided into two floors. The first floor focuses on the display of intelligent system panels and curtain systems. The design hopes to create additional display sides in a small display space by introducing cave-like display walls. Meanwhile, these walls are like the skeleton of the entire interior space. From the outside of the showroom, you can see the composition of the entire interior space through the glass wall. Coupled with the gradually changing effect of the lighting system, the entire building seems to be breathing and alive.
∇ 一層展示空間 ©彥銘工作室 Display area on first floor ©Benmo Studio
∇ 一層展示牆與天花 ©彥銘工作室 Display walls and ceiling of the first floor ©Benmo Studio
∇ 智能窗簾展示牆 ©彥銘工作室 Smart curtain system display wall ©Benmo Studio
∇ 一層展示牆與天花局部 ©曾喆 Display walls and ceiling of the first floor ©Zhe Zeng
∇ 紅色的螺旋樓梯 ©彥銘工作室 spiral staircase © Benmo Studio
隨著由弧形牆體所包裹的螺旋樓梯向上,便是展廳二層家庭智能影院體驗區。在該層中,通過雋雅智能係統的控製,可實現在不同使用場景下的全屋家居一鍵聯動控製,包括燈光、電視、音箱、投影、窗簾、甚至壁爐等。在一鍵切換到影院模式下,環繞整個展廳的超長弧形窗簾係統會自動關閉,室內燈光將自動熄滅,電影投影幕布及影院音箱環繞係統將自動打開。整個過程全程同步進行,做在展廳中央觀影沙發上的體驗者,能直接感受到整個展廳的動作變化,同時也讓在展廳外的人也能看見整個展廳的變化過程。也正因此,展廳除了智能係統的場景體驗之餘,也給整套智能係統在對外展示層麵上賦予很強的完整的產品展示屬性。
The spiral staircase along the arched wall leads to the second floor of the showroom, which is the experience area of the intelligent home theatre. On this floor, through the control of GEMART’s smart system, the entire house is interconnected and can be managed by a central key according to various users’ requirements and use scenarios, including lighting, TV, loudspeaker box, projection, curtains and the fireplace. For example, in the one-key switch to theatre mode, the extra-long arched curtain system surrounding the entire showroom will automatically close, the interior lights will automatically switch off and the movie projection screen and the surround sound system will automatically open. The entire process is synchronized, and the user, who is on the sofa at the center of the showroom, can directly feel the changes in the entire space. People outside of the showroom can also see the dynamic changes in the entire showroom. Thus, in addition to the direct experience of the intelligent system, the showroom boasts a strong product display attribute of the whole-house smart system.
∇ 螺旋樓梯通向二層 ©彥銘工作室 spiral staircase leading to second floor© Benmo Studio
∇ 項目外觀(二層) ©彥銘工作室 Exterior View (second floor) ©Benmo Studio
∇ 二層空間概覽 ©彥銘工作室 Overall view of second floor space ©Benmo Studio
∇ 不同場景模式下的空間燈光氛圍變化 ©彥銘工作室
The change of space lighting atmosphere under different scene modes ©Benmo Studio
∇ 藍色氛圍燈光下的樓梯 ©彥銘工作室 Staircase under blue atmosphere lighting ©Benmo Studio
∇ 不同場景模式下的空間燈光氛圍變化 ©彥銘工作室
The change of space lighting atmosphere under different scene modes ©Benmo Studio
∇ 洽談休息區 ©彥銘工作室 Lounge ©Benmo Studio
在社會和科技高度發展的今天,以及可預見的未來,全屋智能係統的引入,必然會給住宅帶來新的進化,同時也是更能回歸到居住本質進化。加減智庫希望,通過本案設計,探討全屋智能家居係統在下一代智能住宅中的使用場景的可能性。
In the present highly developed society with advanced technology, as well as the foreseeable future, the introduction of whole-house smart systems will certainly initiate a new evolution of the residence, an evolution that will bring us closer to the essence of living. PMT Partners Ltd. hopes that, through the design of this space, the possibility of using whole-house smart home systems in the next generation of intelligent houses will be explored.
項目信息
項目名稱:雋雅智能家居展廳
設計公司:加減智庫設計事務所
主持建築師:曾喆、胡彥、趙煒昊
設計團隊:林泳君、林倩茹、彭一帆
項目攝影:彥銘工作室
項目視頻:彥銘工作室
業主品牌:雋雅智能(GEMART)
燈具:美國路創LUTRON
Project Name: GEMART Smart Home Showroom
Design Firm: PMT Partners Ltd.
Principal Architects: Zhe Zeng, Yan Hu, Weihao Zhao
Design Team: Yongjun Lin, Qianru Lin, Yifan Peng
Photographs: Benmo Studio
Client: GEMART


