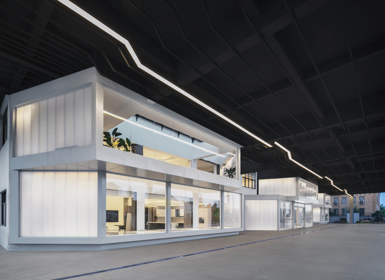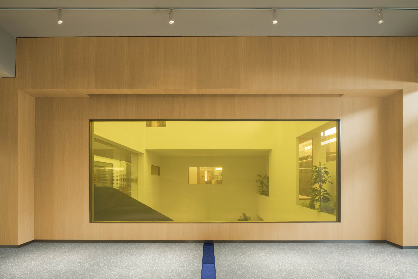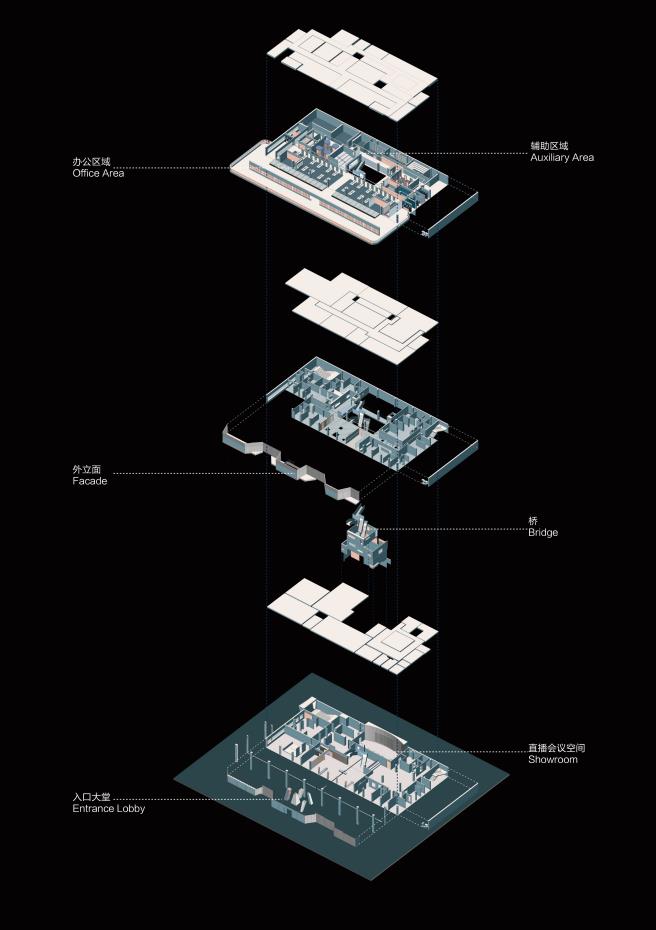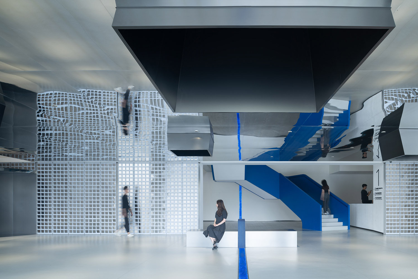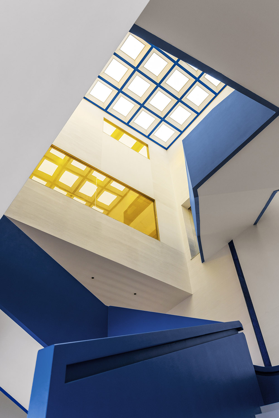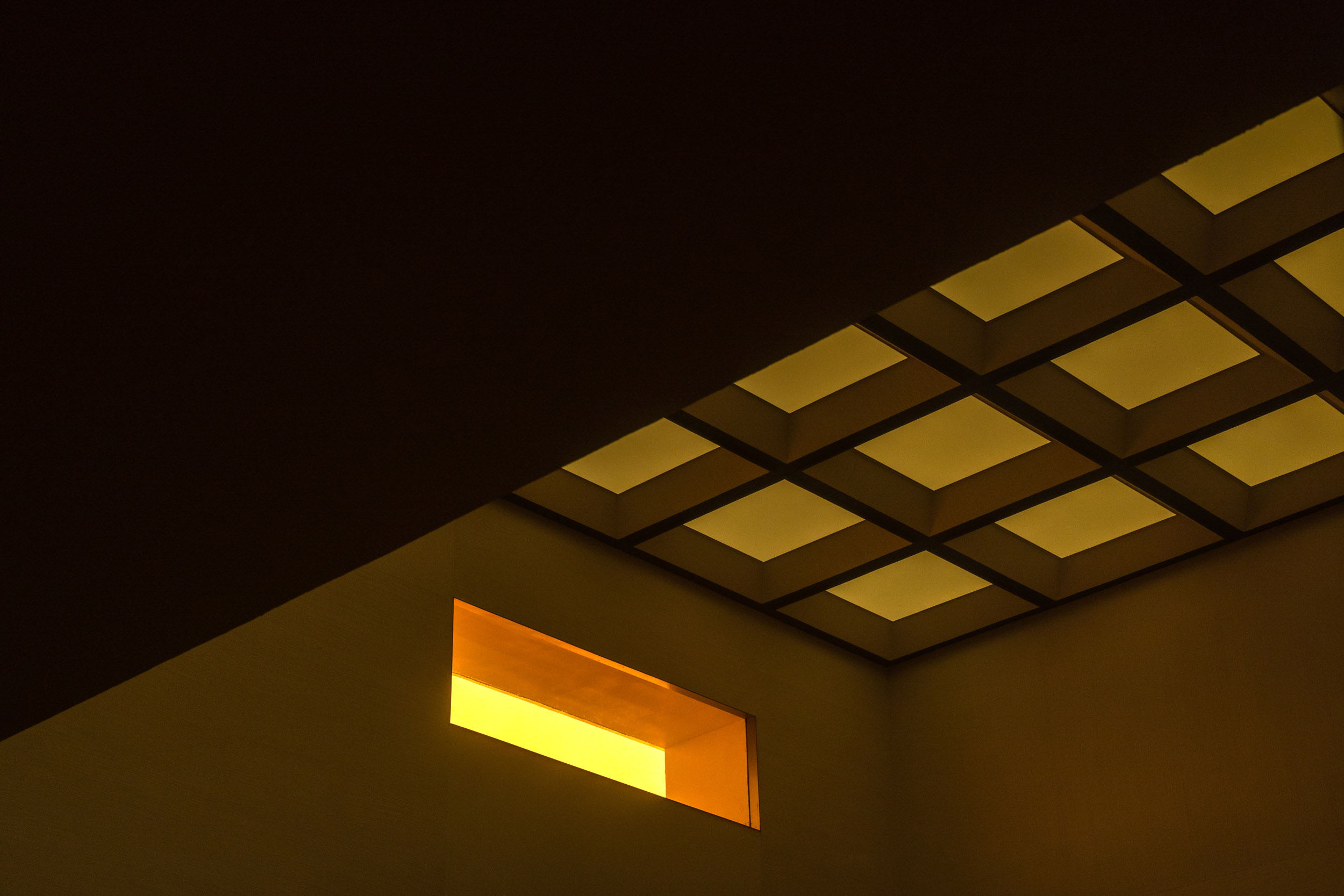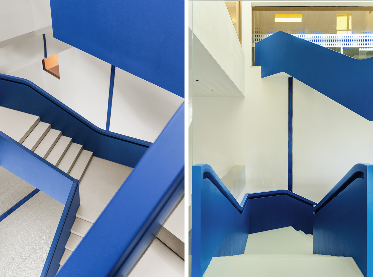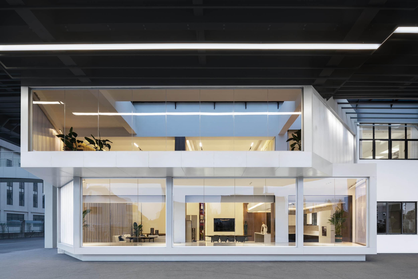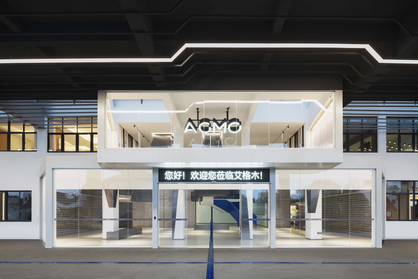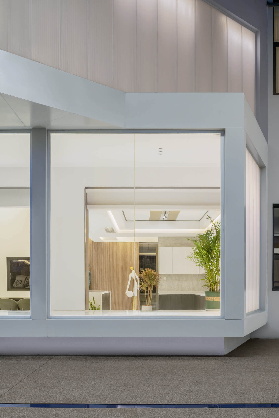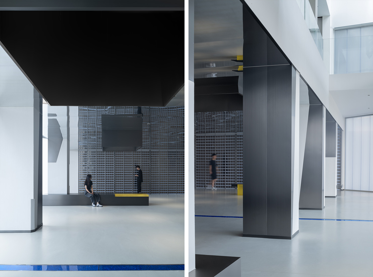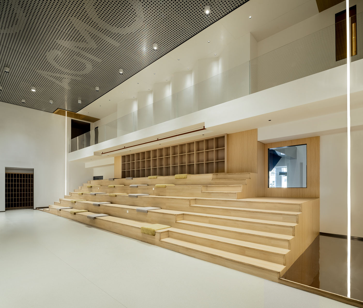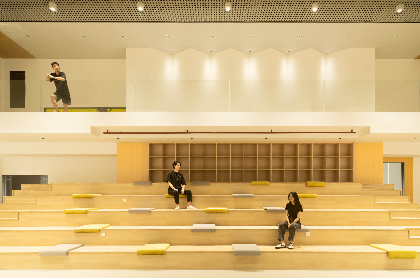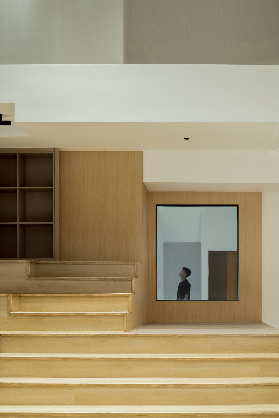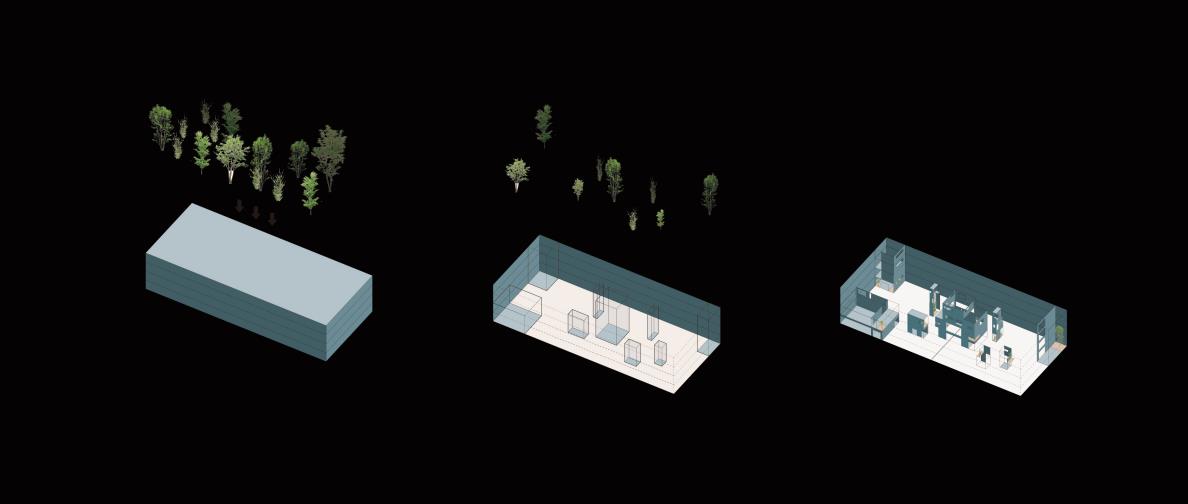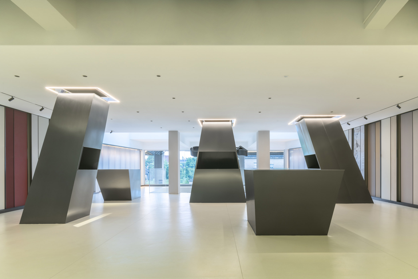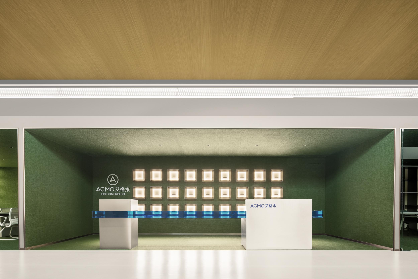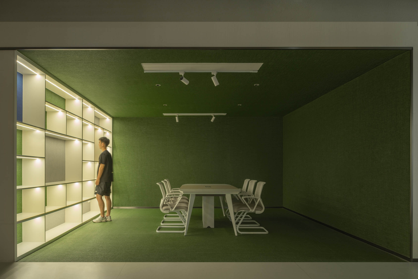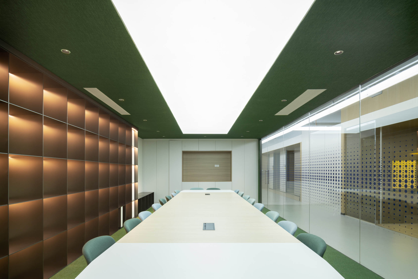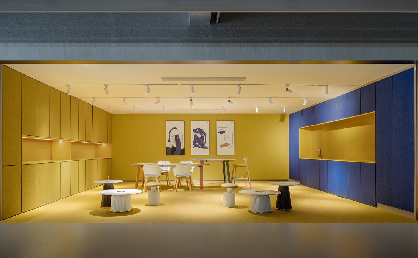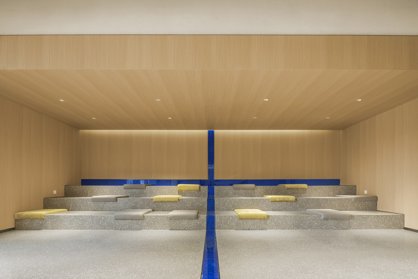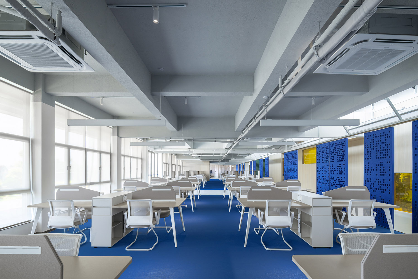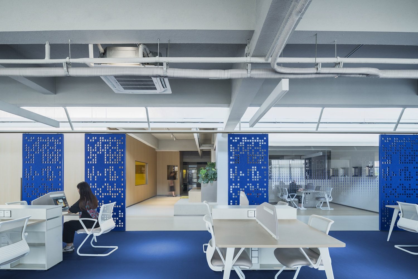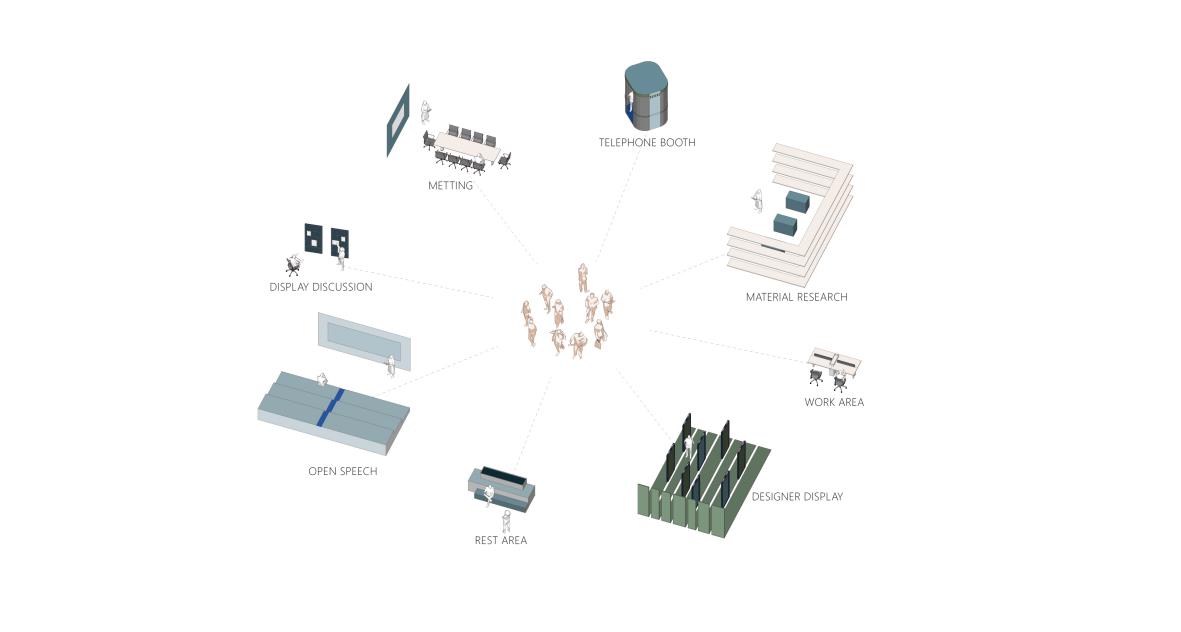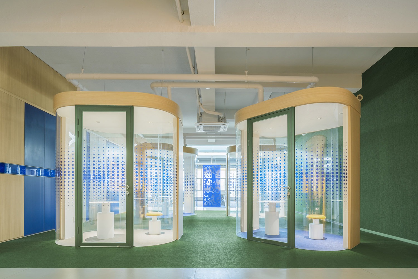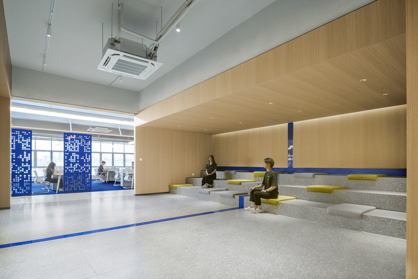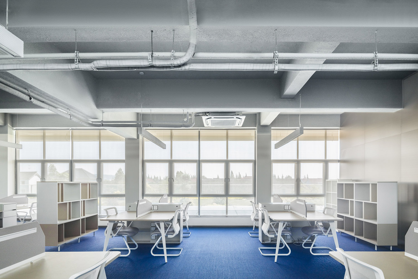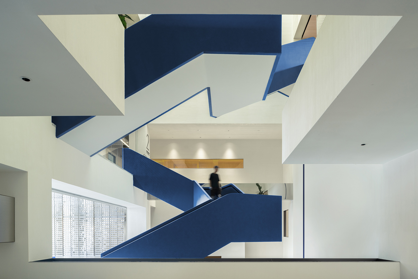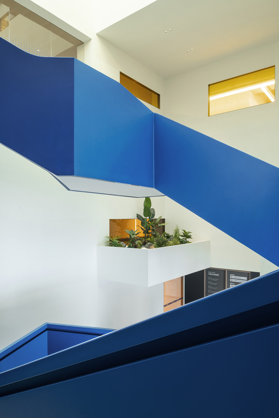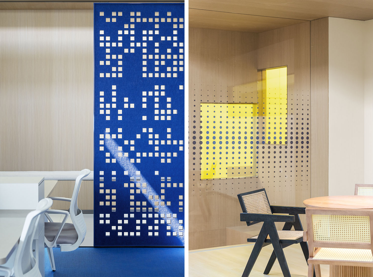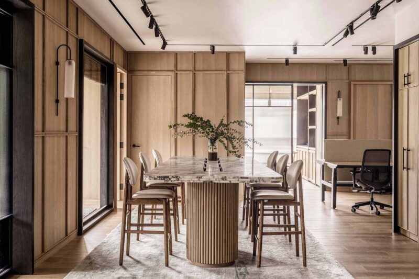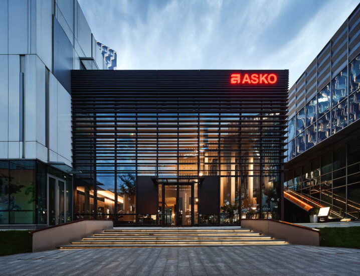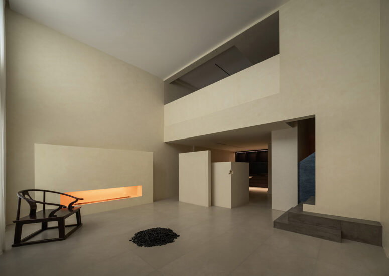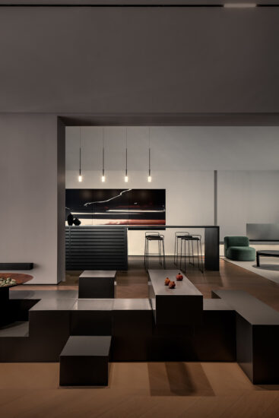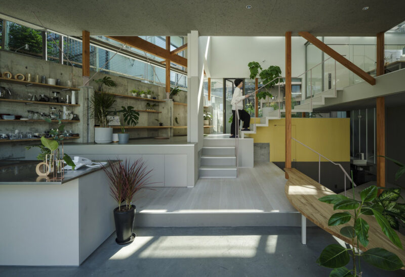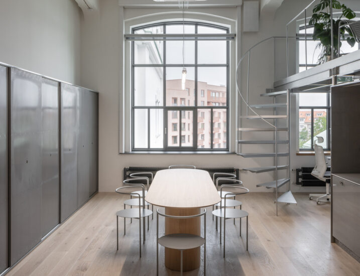2019年艾格木全屋定製開始聯絡我們的時候,對於需求量巨大的居住整裝行業,我們對護牆板、 櫃門、 吊頂還是停留在混亂的,汙染的,濫竽充數的刻板印象裏。
In 2019, when AGMO approached us, we were still stuck with the stereotype of confusing, polluted, and indiscriminate siding, cabinet doors, and ceilings for the whole house custom home furnishing industry, which is in great demand.
∇ 軸測圖
麵對日新月異的行業需求與不斷規範的市場,艾格木全屋定製從局部定製和整體家居的升級和商業空間兩大板塊深度研發,員工規模也從60-70人擴展到150-200人左右。
In the face of the ever-changing industry needs and the ever-regulating market, AGMO whole house customization conducted in-depth research and development of two sections- the upgrading of customization and the whole house furnishing,and the commercial space. The staff size also expanded from 60-70 people to about 150-200 people.
麵對企業新的發展,艾格木希望我們對品牌跟企業深度調研後,對他們的新辦公樓進行規劃,能夠滿足未來企業的發展和品牌的理念傳播。
Faced with the new development of the company, AGMO hopes that our in-depth research on the brand and the company will lead to the planning of their new office building, which can meet the future development of the company and the dissemination of the brand concept.
艾格木以“為美好生活定製”為品牌理念,希望實現使用者,經銷商,企業共贏的局麵。產品倡導對於使用者環保健康宜居,安裝便捷,即裝即住,具有無甲醛、保溫隔熱、防水防潮、持久耐用等特點。艾格木全屋定製根據不同的顧客需求特征,針對性製定整體空間的解決方案,為客戶提供全房定製。
With the brand concept of “customized for a better life”, AGMO hope to achieve a win-win situation for users, dealers and enterprises. The products advocate environmental protection, healthy living, easy installation, and ready to live for users, featuring no formaldehyde, heat insulation, waterproof and moisture-proof, durable, and other characteristics. For different customer demand characteristics, AGMO whole house customization tailor solution for the overall space to provide customers with whole house customization.
這是一棟單層62.5*30米長的5層的長方形基地空間,我們設計區域是3層空間,麵積5000多平方米左右。1-2層空間希望作為居家跟商業展示空間,主要麵向全國經銷商推出新的產品線,公共空間展廳主要是酒店,醫院,兒童空間的產品體驗。麵對視頻數字直播,艾格木希望有一個可以同時容納1-200人的滿足會議培訓,直播需求的大型空間。
This is a 5-storey rectangular base space, the single-storey of which is 62.5*30m long. Our design area is the 3F space with an area of more than 5,000 sq.m. The 1F-2F are intended to be used as home and commercial exhibition space, mainly for national distributors to launch new product lines, while the public space showroom is mainly for hotels, hospitals and children’s space product experience. In the face of digital video live broadcasting, AGMO hopes to have a large space that can accommodate 1-200 people at the same time to meet the needs of conference training and live broadcasting.
∇ 分析圖
3層作為擴展後的辦公空間,除開企業常規的辦公需求之外,本身也擁有空間設計部,產品研發部門,希望能夠擁有較多部門專屬會議空間。市場部提出最多的訴求就是擁有安靜的電話溝通對接空間。希望空間開放層次豐富,因為在小縣城的辦公場地,鬆弛中的繁忙是大家常見的狀態。
3F as an extended office space, in addition to the regular office needs of the enterprise, itself also has Space Design Department and Product Development Department, expecting the space to have sufficient exclusive discussion area. Marketing Department strongly require a quiet space for telephone communication. We hope that the space will be open and rich, as in a small county office, it is common for people to be busy in a relaxed way.
∇ 分析圖
我們從外部引入穿流而過的河流,進入大廳後,分流中心的主核心筒,兩邊分別為居家跟公共空間展廳。把中間的空間鏤空,不同的樓層運用搭接的橋來鏈接空間。引入3層原有的天井采光進入。按照不同的功能轉折錯位放入小的天井,滿足不同視線流線,上下空氣采光流通。
From the outside we introduce the river that runs through the building, entering the lobby and diverting the main core of the centre, with the home and public space galleries on either side. The middle space is hollowed out and the different floors are linked by a lap bridge. Light is introduced into the original patio on 3F. Small patios are placed according to the different functional transitions to meet the different sight lines and the flow of air and light above and below.
3層空間在錯位的天井區域設置了開放,封閉洽談討論區域,以及了專門的電話亭區域。把辦公區域設置在最好的采光視野區域,大麵積的窗延續樓頂的景觀視野,銜接遠處的農田風景。牆體的木飾麵和編織的材料,直接運用了艾格木自身的材料來安裝。
3F space has a staggered patio area with open and closed discussion areas, as well as a dedicated telephone booth area. The office area is set in the best light view area, with large windows continuing the view from the roof and linking to the distant farmland view. The wood veneer and woven material of the walls were installed directly with the AGMO wood.
漫遊的參觀路線,上下班的過橋式體驗,展廳/大小核心筒的穿透性,我們兼並各種功能性的需求,通過空間的特性創造一種豐富的體驗,通過遊走,去往不同的層次空間。不斷的在體驗中感受企業品牌的熱情,專業,勇敢地麵對未知,我們希望企業堅持最初的理念,為更多的更廣大的基本家庭空間做出改變。回顧疫情兩年的設計,工地對接,現場的問題,我們深刻的感受到客戶,施工,各個供應鏈的不容易,一度以為項目夭折。真誠的感謝參與的每一位人員,希望我們都以開放的心態擁抱未知的未來。
A wandering tour route, a bridging experience to and from work, the penetrating nature of the showroom/size core barrel, we combine various functional needs to create a rich experience through the characteristics of the space, by wandering and exploring different levels of space. Constantly feeling the passion of the corporate brand in the experience, being professional and bravely facing the unknown, we hope that the company sticks to its original concept and makes a difference to more and wider basic family space. Looking back at the design during the two years with epidemic, from site docking, site problems, we deeply feelt the customer, construction, the various supply chain were not easy, and once thought the project would be aborted. Sincere thanks to everyone involved, I hope we are all open-minded to embrace the unknown future.
項目信息
項目名稱:浙江艾格新材料科技展廳辦公樓
客戶:浙江艾格新材料科技有限公司
項目地址:浙江,嘉興海鹽縣
室內麵積:5000㎡
項目類型:辦公展廳空間
設計內容:建築外立麵,室內設計、展櫃設計、燈光設計、軟裝設計、景觀設計
設計時間:2020.01—2020.08
施工時間:2021.03—2022.06
建築與室內,景觀設計團隊:序態設計研究室
設計團隊:楊添堡,王鵬一,孫誌偉,毛天怡,謝誠儒,Diamond
施工團隊:浙江聖都周敏永團隊
甲方設計管理團隊:周武,吳永清
材料:艾格木(浙江)裝配式牆麵係統,自流平,PC板,穿孔鋁板,漸變貼膜,編織地毯,彙麗-塔格建築陽光,悅格曼藝術樓梯,
攝影師: 雲眠工作室YUUUUNSTUDIO
Project Name: Office building of Science and Technoloigy Exhibition Hall, Zhejiang AGMO New Material Technology Co. Ltd
Client: Zhejiang AGMO New Material Technology Co. Ltd
Address: Haiyan County, Jiaxing, Zhejiang
Interior Area: 5000㎡
Type of Project: Office Showroom Space
Design Content: building façade, interior design, display cabinet design, lighting design, soft furnishing design, landscape design
Design Period: 2020.01-2020.08
Construction Period: 2021.03-2022.06
Architecture and Interior, Landscape Design Team: Xutai Design & Research Studio
Design team: Yang Tianbao, Wang Pengyi, Sun Zhiwei, Mao Tianyi, Xie Chengru, Diamond
Construction Team: Zhejiang Shengdu Zhou Minyong Team
Client Design Management Team: Zhou Wu, Wu Yongqing
Materials: AGMO (Zhejiang) assembled wall system, self-levelling, PC panels, perforated aluminium panels, gradient laminate, woven carpet, Huili-Tag architectural sunlight, Yuegemann artistic staircase
Photography: YUUUUNSTUDIO


