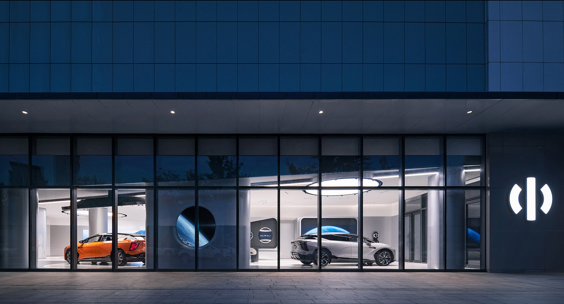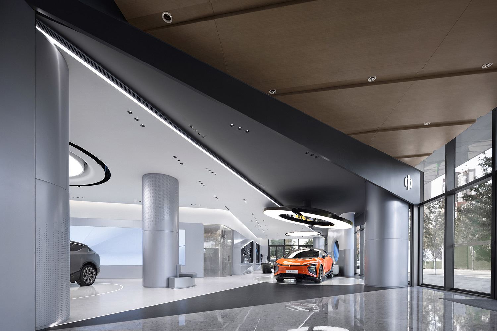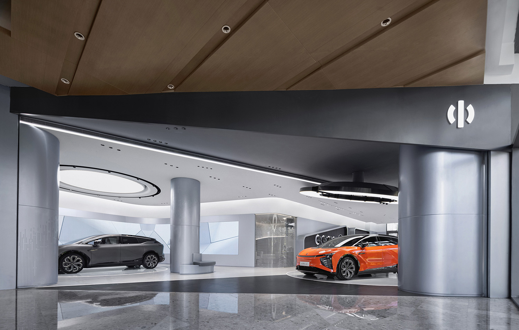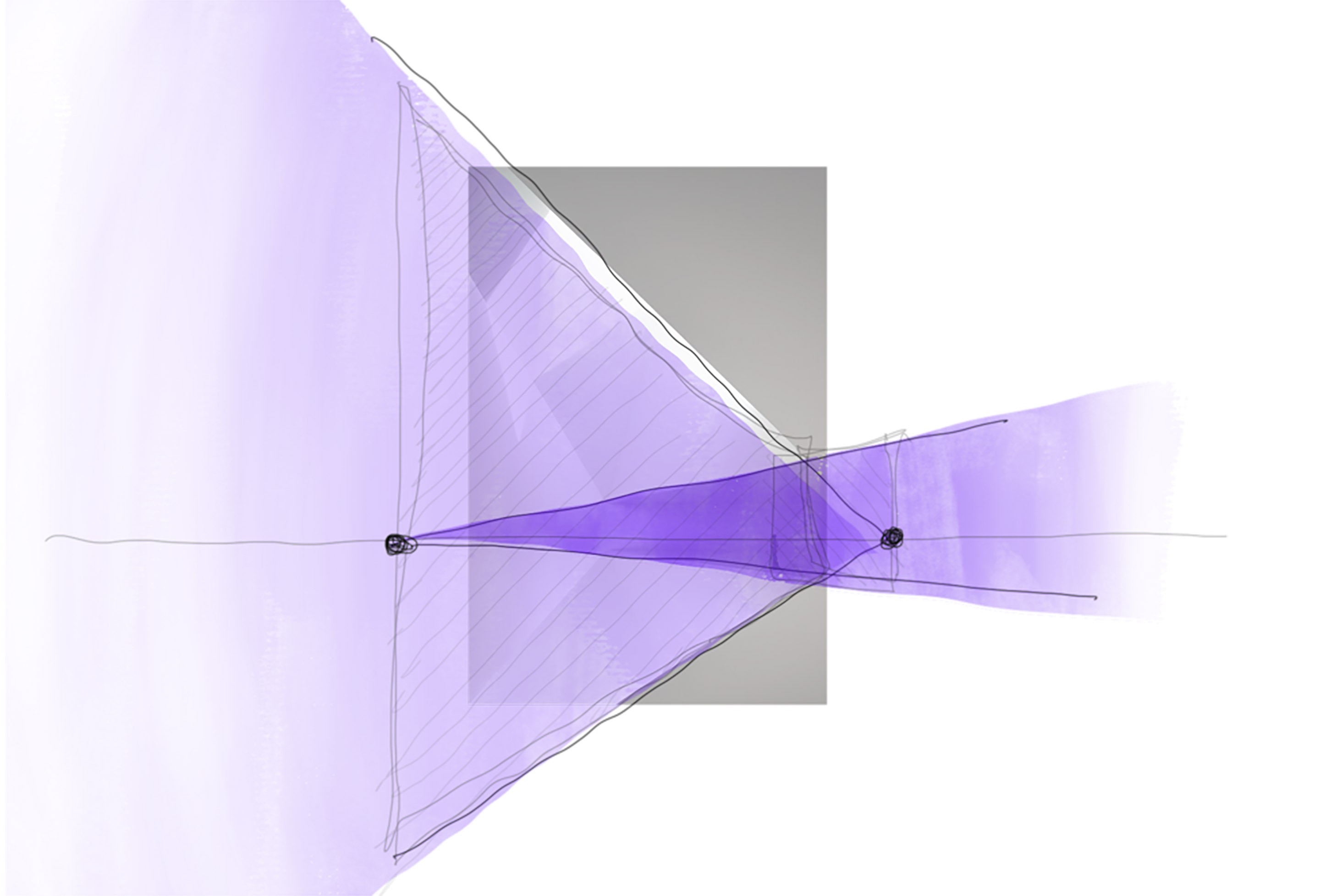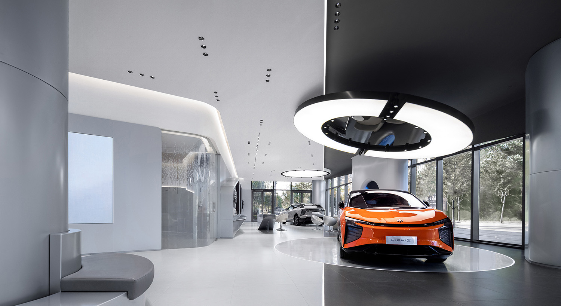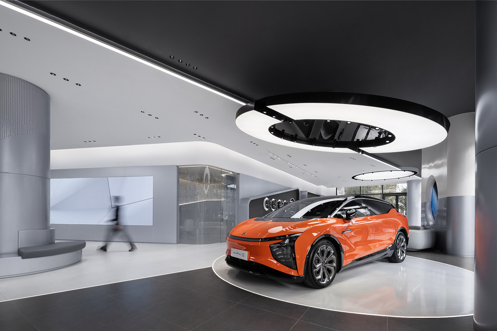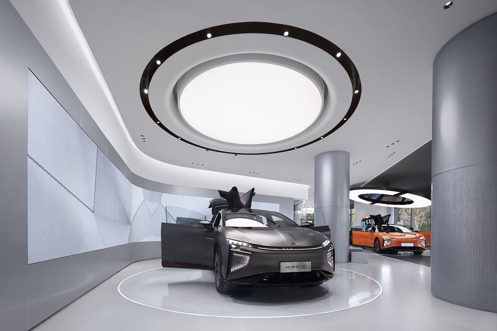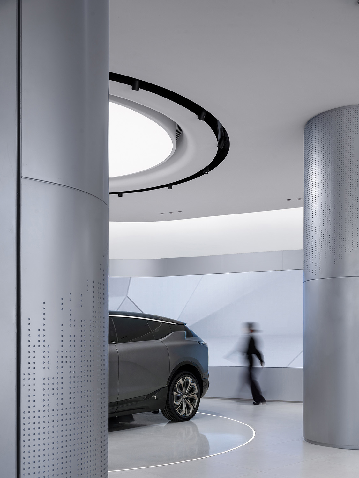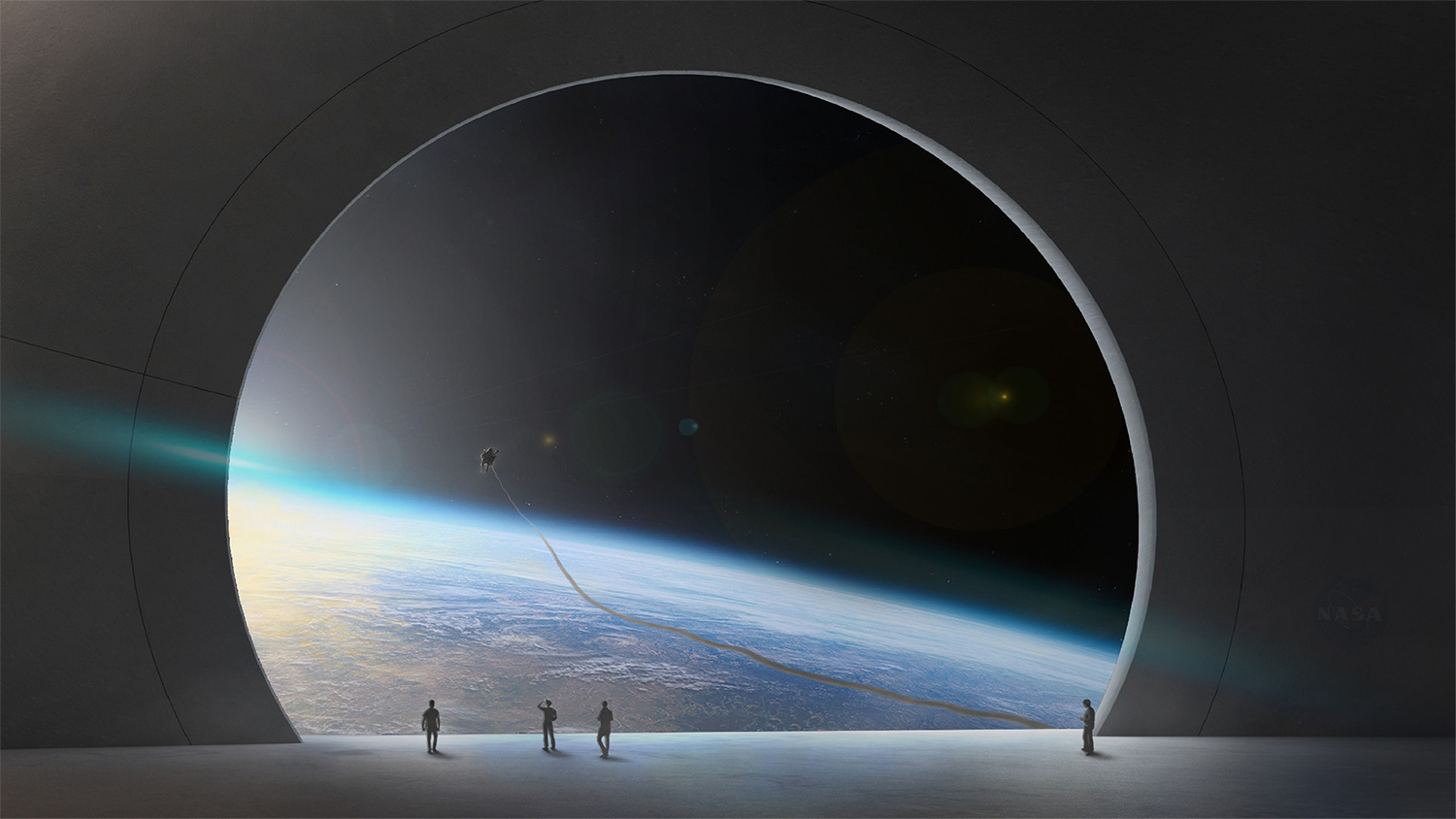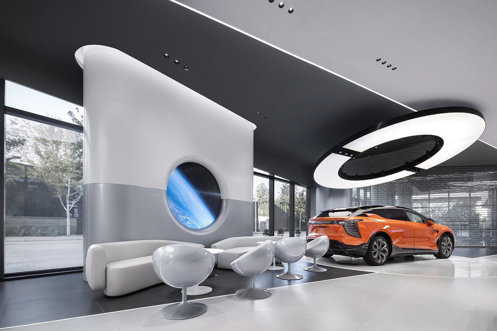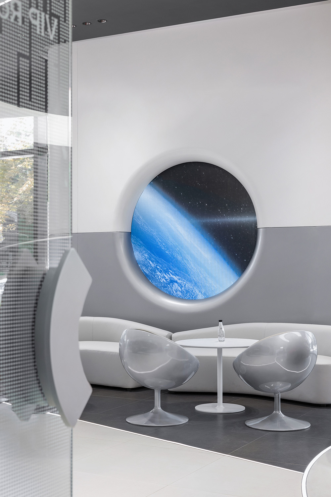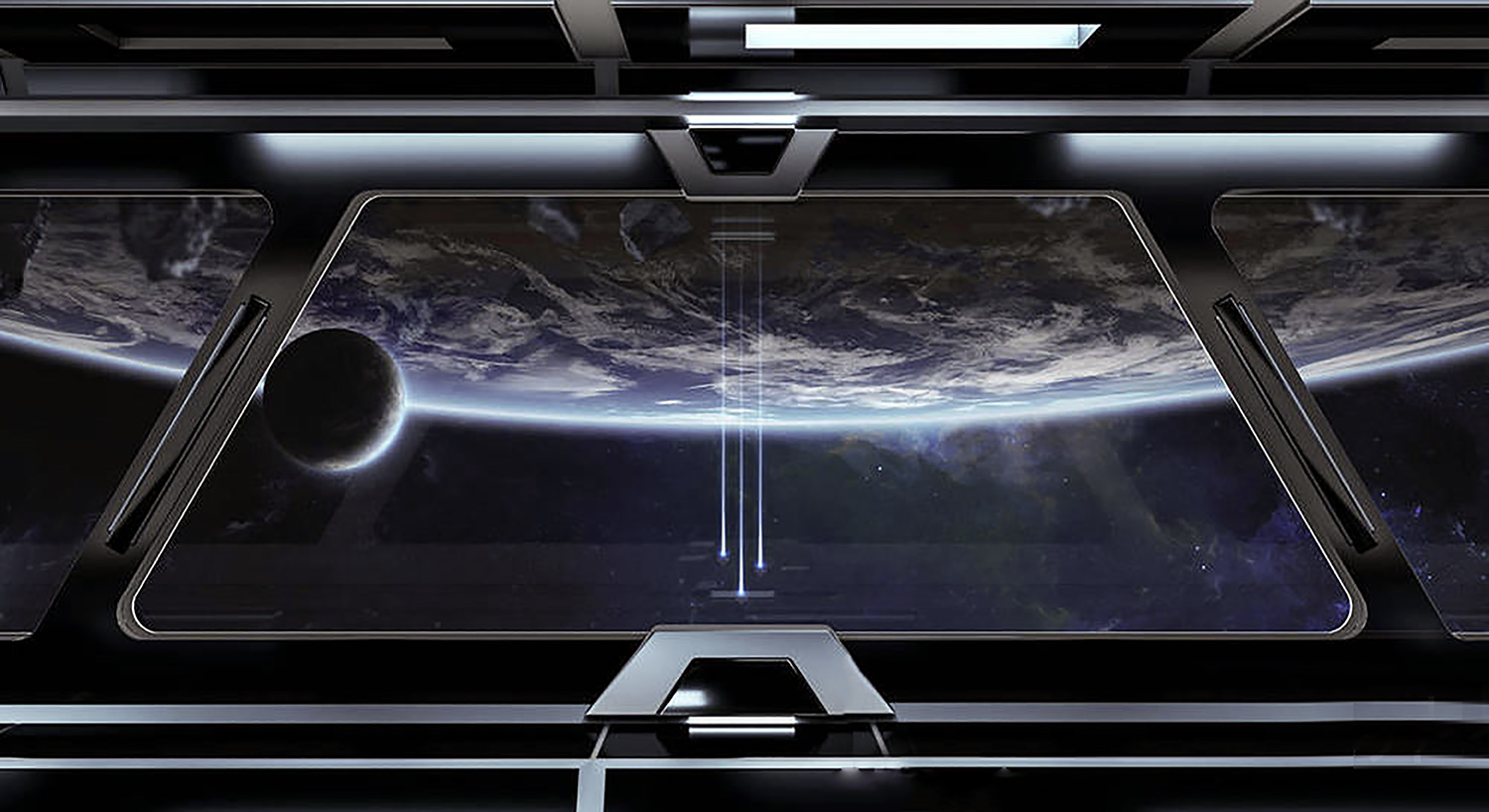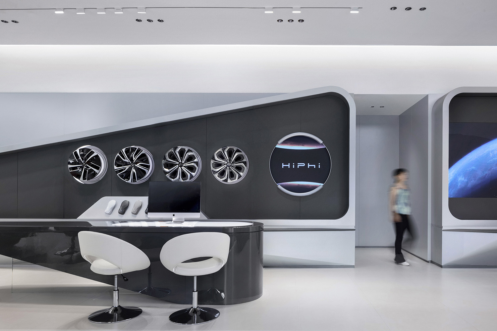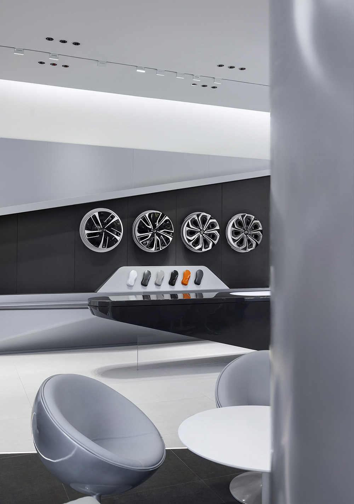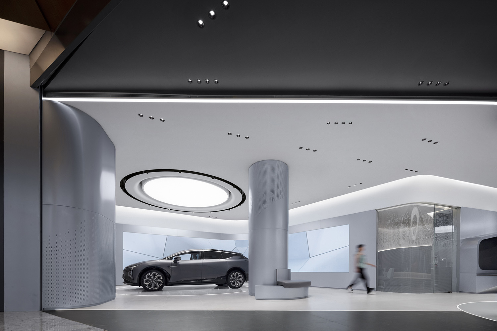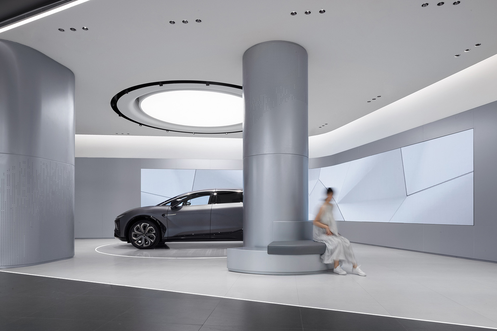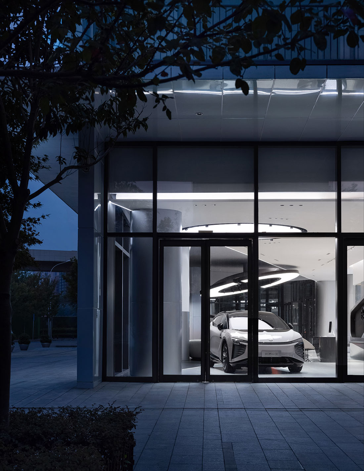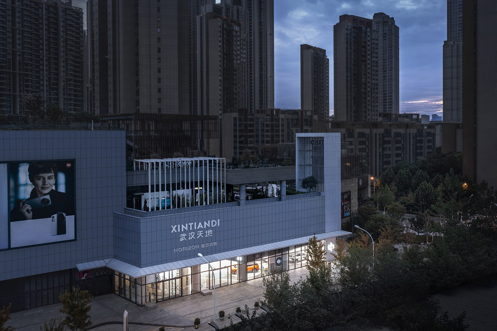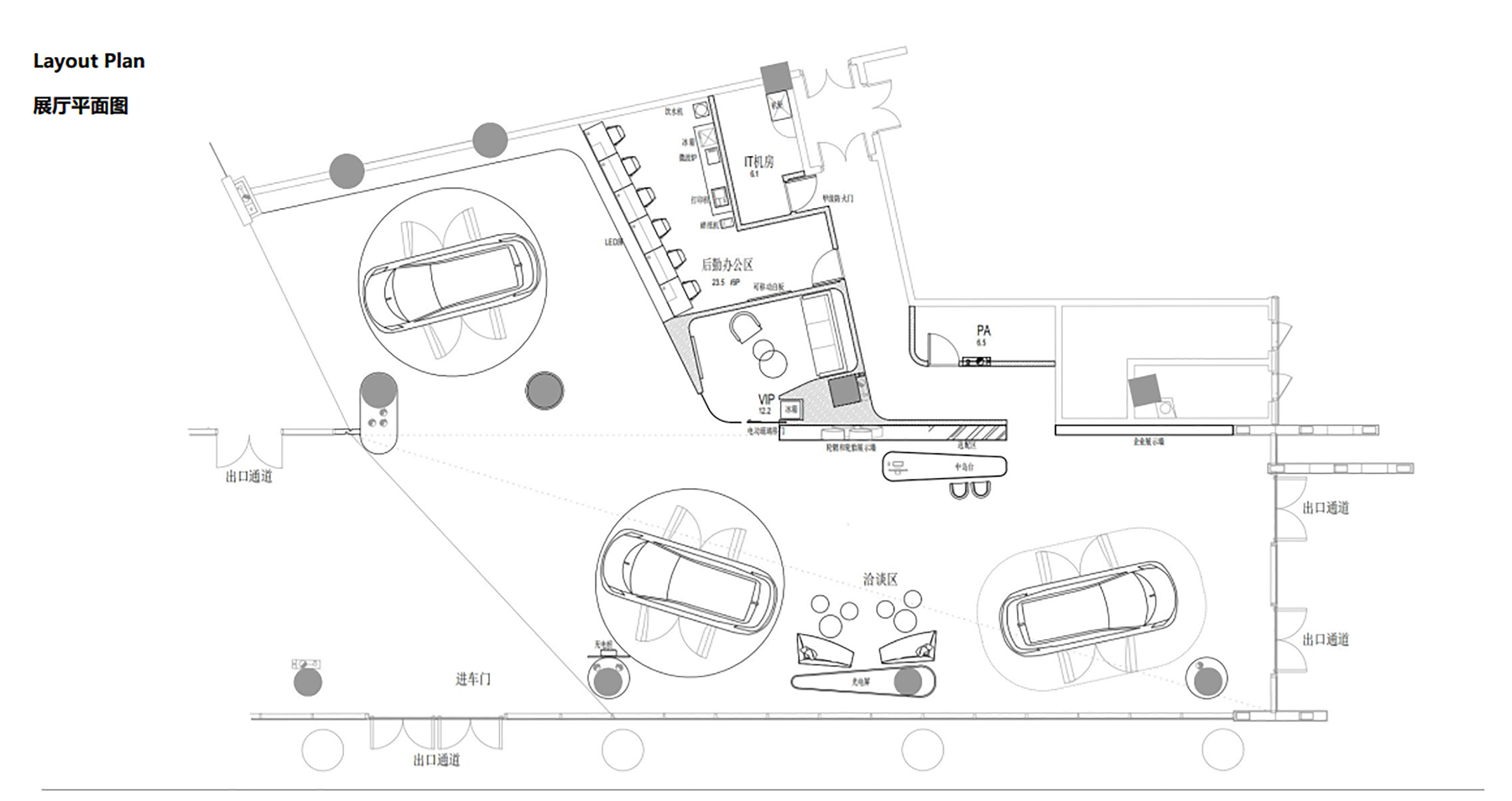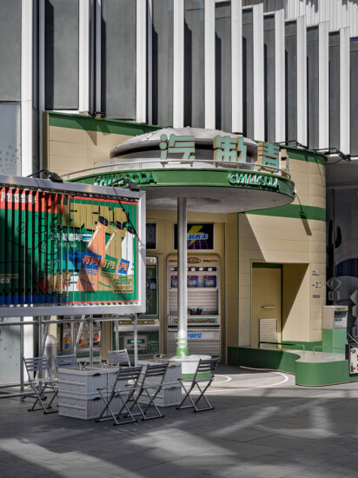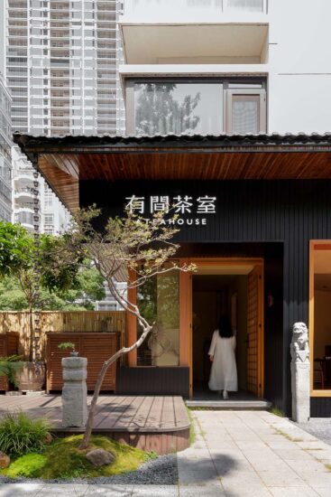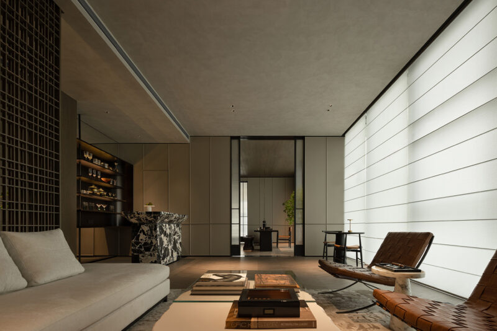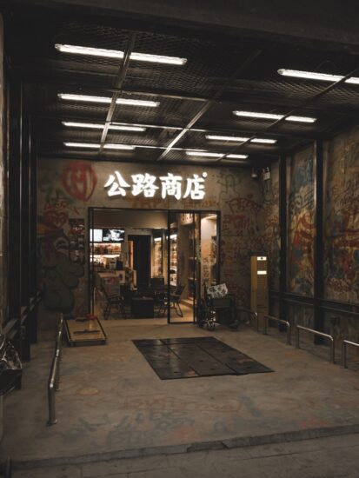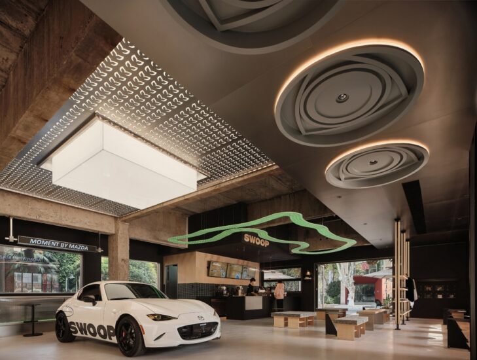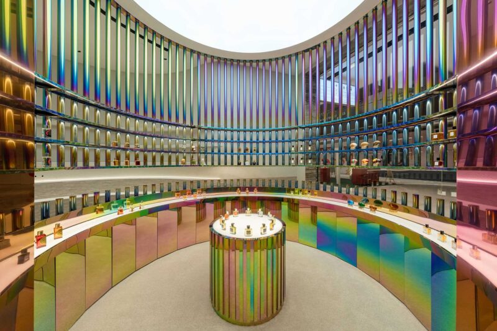未來宇宙穿越之徑
項目概況 Overview
INGROUP為高合HiPhi打造的武漢旗艦體驗中心位於天地壹方北館首層,地理位置優越,與項目周邊中高端家庭消費群體定位高度契合。憑借對客戶品牌定位與理念的充分理解以及INGROUP二十年的商業零售設計經驗,INGROUP將品牌理念中的高度融合又合而不同的哲學理念融入到空間的設計中,作為新世代的高端純電品牌,空間也延續了高合品牌中包容與發展並存的哲學。
HiPhi is an emerging New Energy Vehicle brand born in China, we are commissioned to upgrade its existing flagship store in Wuhan, which located at the first floor of Horizon XinTiandi, surrounded by a bunch of high-end consumption families. With full understanding of the brand positioning, INGROUP has integrated the philosophy of integration and diversity of HiPhi into the space design.
空間靈感:Future² Concept:Future²
在未來的未來,人類可以自由穿行宇宙,而天際線就是連接宇宙與地球的“時空隧道”, 懸於穹頂的天際線將現實與未來折疊,原點即為現實,而那些目所不及之處被定義為破曉者們的Future²——未來的未來。
The space concept came from the future world, which is also an important concept for its products. In the future, people can travel through the universe freely, and the skyline is the “spatio-temporal tunnel” connecting the universe and the earth, and the car exhibition area as the carrier, we planned a relatively open layout with lighting streamline flow through,solved the L-shape constraints of the sites.
∇ 空間概念手繪©INGROUP
天際線下的黑白世界:現實與未來
Space Organization: Reality and the Future
由代表陸地最強的HiPhi X、來自未來宇宙的HiPhi Z以及天際線Y組成整體空間的三個軸線相互交織,天際線下分割出代表時尚的酷黑空間展示HiPhi X,與銀白色代表未來數字生命的GT-HiPhi Z展區,結合如銀河般的超大LED曲麵屏,帶來震撼的未來科技場景感受。
The three axes of the overall space composed of X,Y and Z, which represents the strongest land car- HiPhi X, HiPhi Z from the future universe, and skyline Y is the spatio-temporal tunnel interwoven with X and Y. Divided by the skyline, Cool black modern area will show HiPhi X while the other bright side represents future digital HiPhi Z, combined with super LED on the back bring fantastic shocking scenes from the future.
暢想未來:飛船舷窗 Reception Area
在天際線的中間,極具科幻感的月球牆構建了整個體驗中心的接待和社交空間,可以在這裏暢談未來。月球型屏幕像飛船舷窗嵌入牆麵,放眼望去仿佛置身於太空中,日升月落盡收眼底。
In the middle of the space, the sci-fi wall creates a reception and social area. The moon-shaped screen is embedded into the wall like a porthole of a spaceship, making it seem as if you are in outer space, with sun rising and moon setting in full view.
∇ 社交接待空間靈感概念——飛船舷窗
實用選配區 Accessories Area
在天際線的尾端,亞克力材質撐起的中島台以及背麵選配牆的三角形簡潔線條,呈現了空間的未來主義感,與內飾、外飾和輪轂實物的科技感相呼應。
At the end of the center, there’s a middle island made by acrylic, with simple triangular lines of display walls on the back, echoing with the technological feel of the interior & exterior parts and wheel hub.
∇ 選配區設計來源於宇宙概念
數字化體驗策略 Experience Strategy
以“人的體驗”為核心,整合體驗式設計理念,建立注重人與人之間的互動感官情感和展覽空間。空間中運用數字化表現手法增加多樣性互動體驗,如LED屏幕可以切換不同的場景,讓人更真切地感受到產品的應用場景。同時結合產品及品牌宣傳策略,滿足場地的多種功能需求。
With “human experience” as the core, we integrated an experiential concept and established the interaction between user’s sensory emotion and the exhibition space. Digital techniques are used to increase the diversity of interactive experience. For example, the LED screen can switch to different scenes. At the same time, combined with product and brand promotion strategies, to meet the various functional needs of the site.
∇ 平麵圖
項目信息
項目名稱:高合HiPhi武漢天地壹方旗艦體驗中心
項目地點:武漢市江岸區永和路8號一層商1-47單元
項目規模:360㎡
空間設計:INGROUP
創意總監: Raven Wang
設計總監: 林虹辰
設計團隊:李鵬、李丹
完工時間:2022年9月
攝影團隊:YUAN STUDIO
Project Name: HiPhi Flagship Store, Wuhan
Project Location: Unit 1-47, First Floor, 8 Yonghe Road, Jiang’An District, Wuhan
Project size: 360 sqm
Space design: INGROUP
Creative Director: Raven Wang
Design Director: Hongchen Lin
Design team: Peng Li, Dan Li
Completion date: September, 2022
Photography team: YUAN STUDIO


