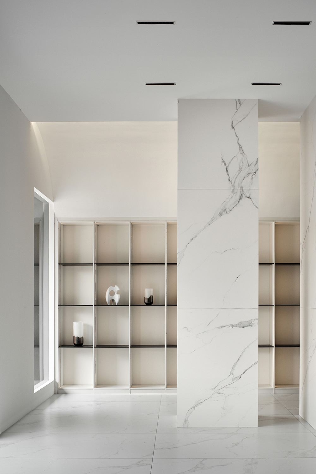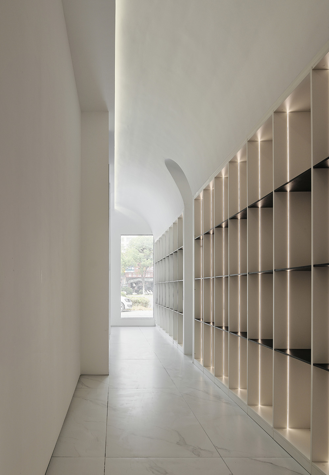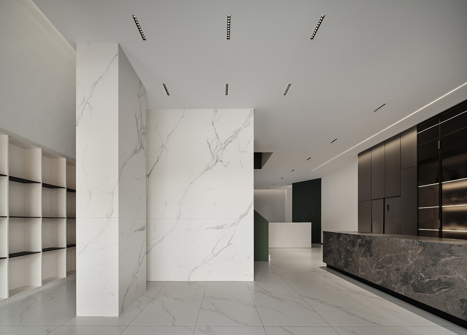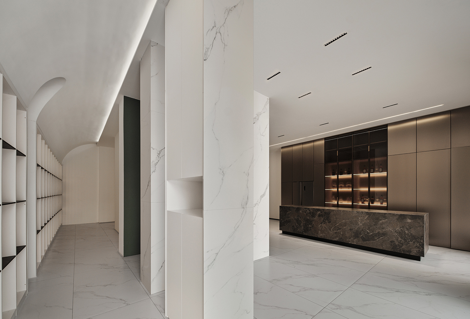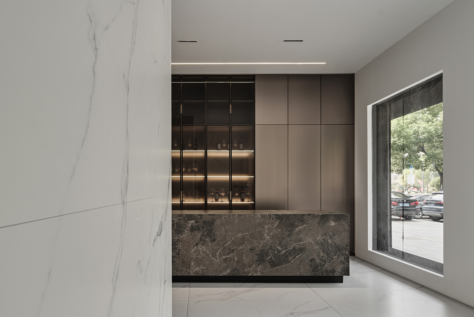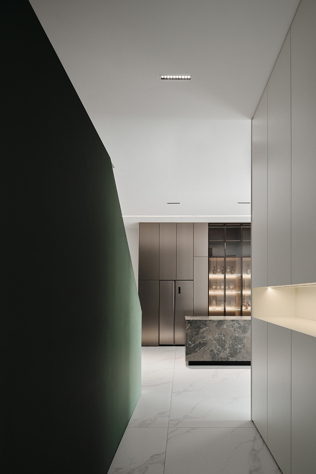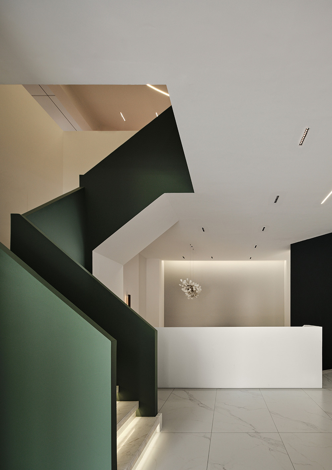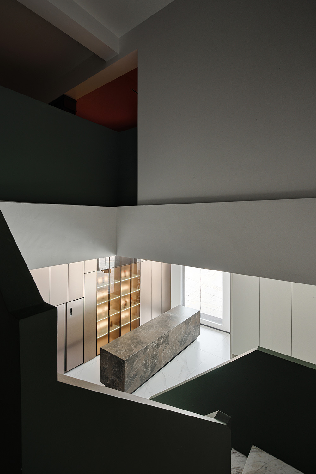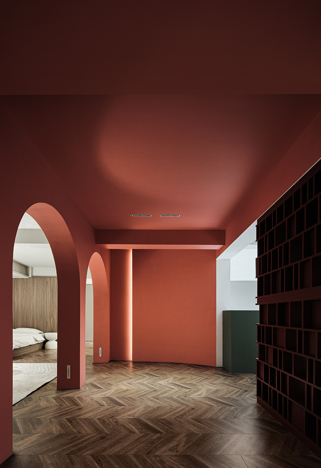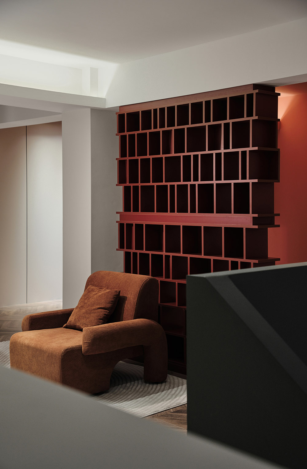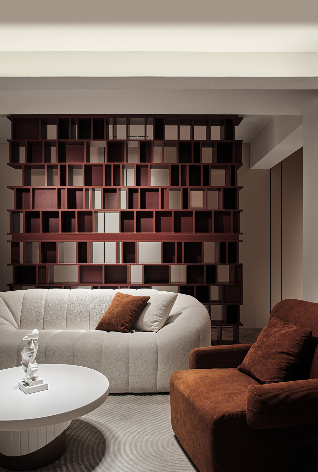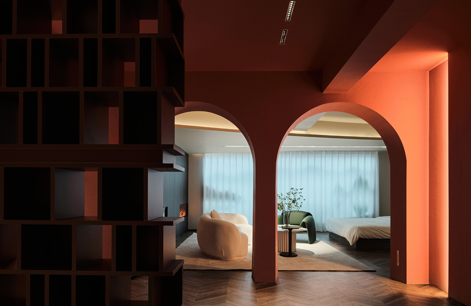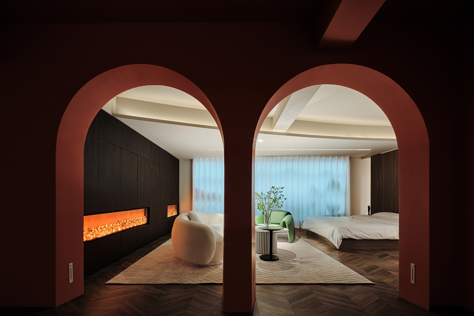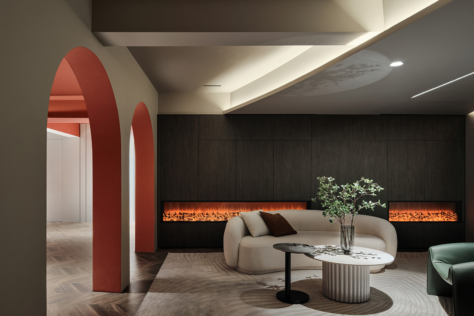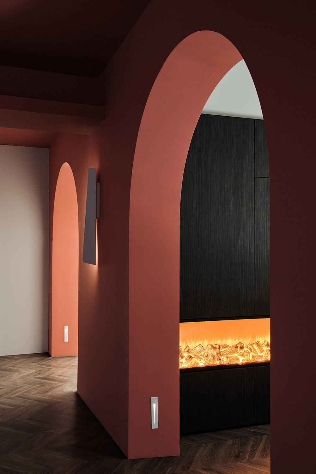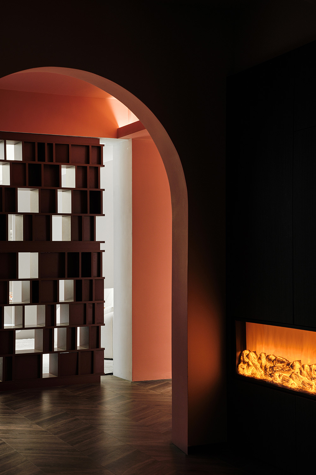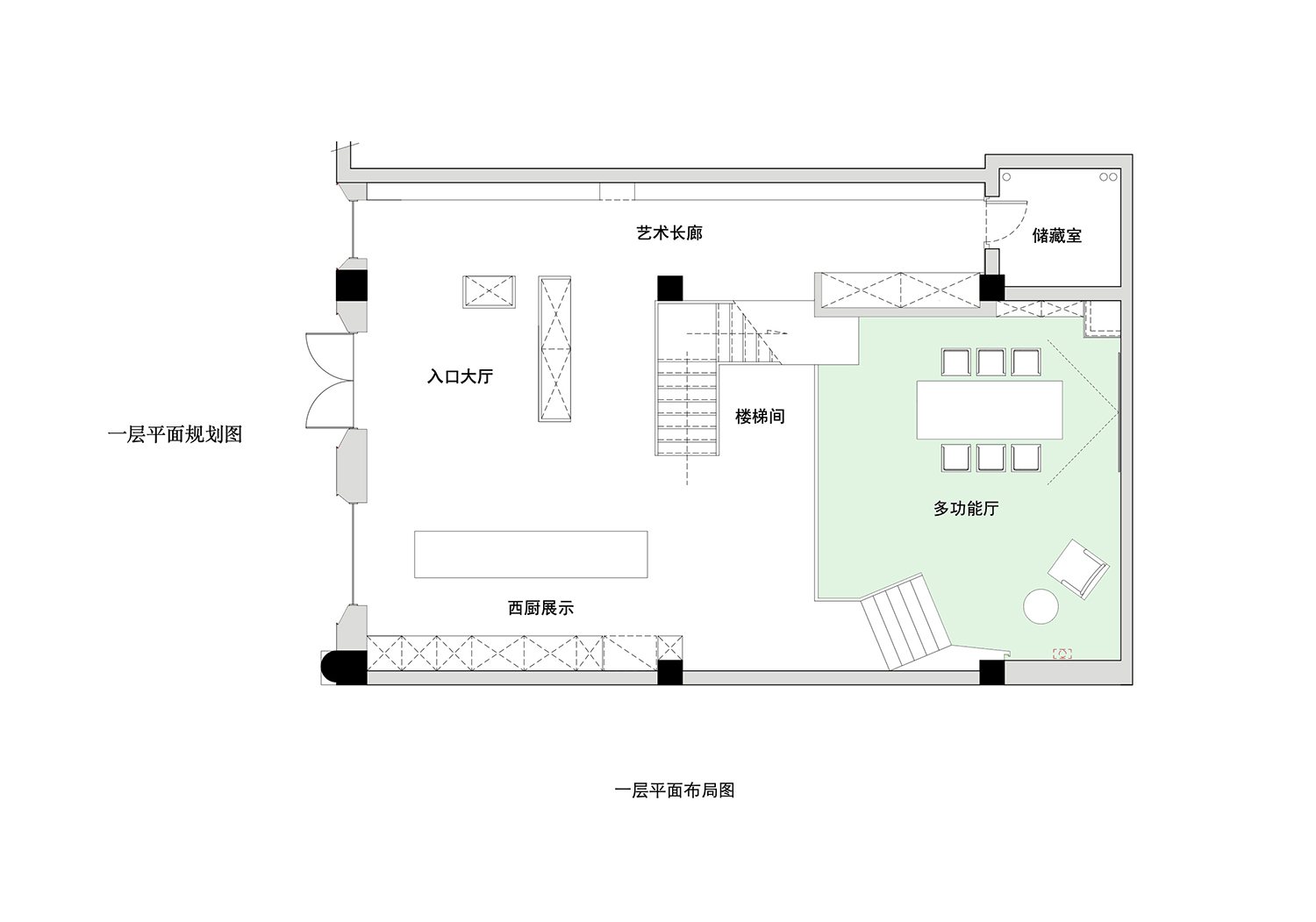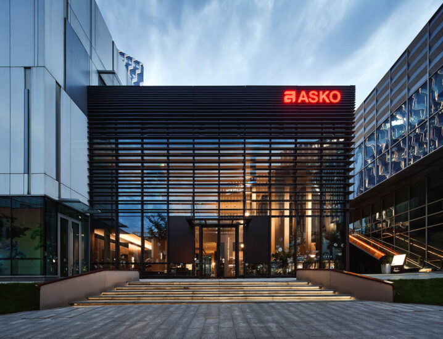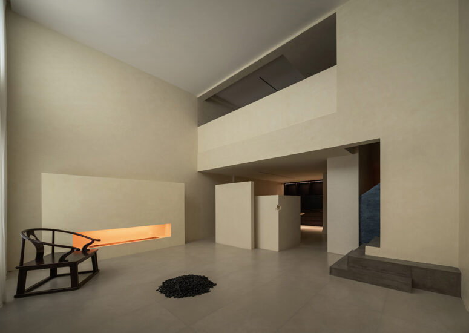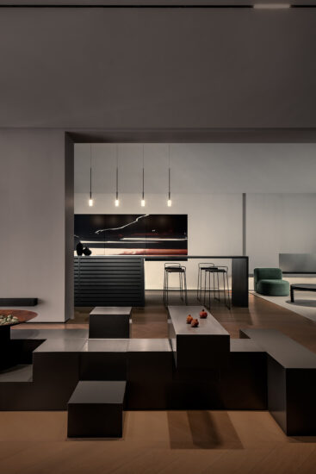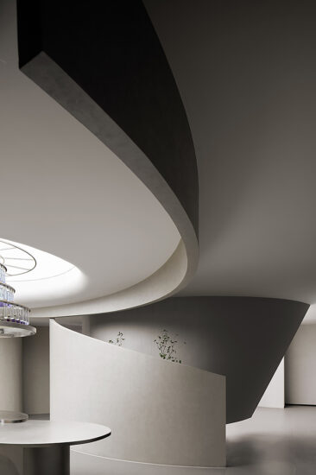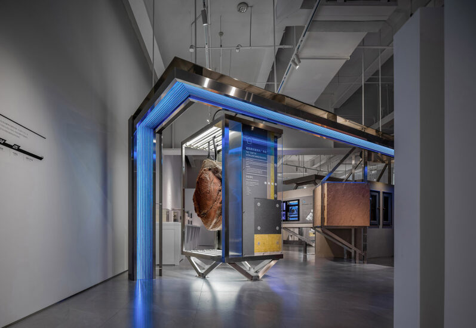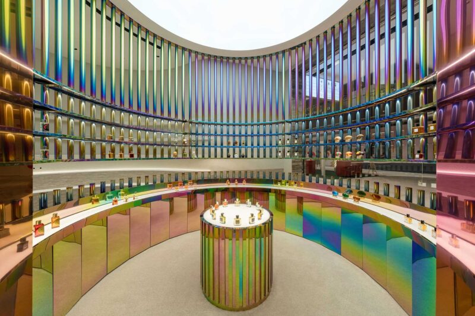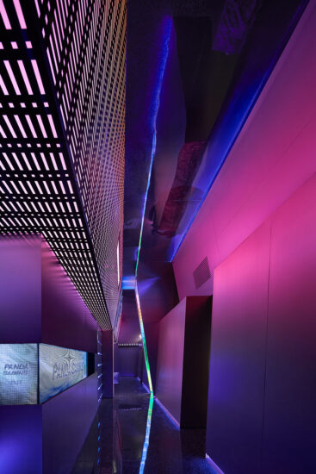光賦予美以戲劇性,風和雨通過他們對人體的作用給生活增添色彩。
建築是一種媒介,使人們去感受自然的存在。——安藤忠雄
Light endows beauty with drama, while wind and rain add color to life through their effects on human body.
Architecture is a medium that enables people to feel the existence of nature.——Tadao Ando
這是一家定製品牌體驗展廳,此次裝修旨在提升品牌價值,重塑市場形象。原空間為超高挑空結構,上一個業主將其不等式的隔出了四個層級空間。此次將原有隔層拆除,規劃為兩大層,首層中庭內保留一個下沉區域做為接待廳。創作立意用春季和夏季來延伸表現。通過對空間的幾何劃分,切割塑造出一個既具有藝術感又對觀眾極具親和力的展示空間。
This is a customized brand experience exhibition hall. The decoration is aimed at improving the brand value and reshaping the market image. The original space is a super high cantilevered structure, and the previous owner separated its inequality from four levels of space. This time, the original partition will be removed, and it is planned to have two floors. A sinking area will be reserved in the atrium on the first floor as the reception hall. The creative idea is extended in spring and summer. Through the geometric division of the space, a display space with artistic sense and great affinity for the audience is created by cutting.
SPRING 春天
首層以“春”的主題塑造。清新淡雅的色調使得空間在自然環境中呈現雕塑般的美感,設計師通過對場景的戲劇化重組,構建出一個讓觀眾有漫步藝術畫廊體驗的定製展廳。牆麵藝術漆做出宣紙的肌理,柔化了空間與人的關係。
The first floor is shaped by the theme of “spring”. The fresh and elegant colors make the space present a sculptural beauty in the natural environment. Through the dramatic reorganization of the scene, the designer constructs a customized exhibition hall that allows the audience to walk through the art gallery. Wall art paint makes the texture of rice paper, softening the relationship between space and people.
入口爵士白紋理的岩板高櫃,錯開放置,暗喻城市建築的林立。藝術長廊大量豎線條排列,光隨人動。半拱形頂拉長了縱深,黑白隔板交錯的展櫃重複疊加到遙遠。
The high cabinets with jazz white texture at the entrance are staggered, implying the forest of urban buildings. A large number of vertical lines are arranged in the art gallery, and the light moves with people. The semi arched roof lengthens the depth, and the black and white clapboard interlaced display cabinets are repeatedly stacked to the distant.
深咖岩板製作的大型吧台橫在高聳的金屬門板高櫃前麵,展現出迎賓的儀式感。火山岩的肌理賦予空間更多原始的美感。深色玻璃酒櫃透出內嵌的燈光,原石、金屬、玻璃三種質感材質在此碰撞。
The large bar made of dark coffee rock plate is horizontal in front of the tall metal door panel high cabinet, showing the sense of welcoming guests. The texture of volcanic rock gives more primitive beauty to the space. The dark glass wine cabinet shows the embedded light, and the three texture materials of raw stone, metal and glass collide here.
折紙造型的樓梯采用綠色渲染,成為了首層大廳的焦點。經過樓梯往裏是下沉的多功能廳,幾何斜麵消化了原建築的梁柱。墨綠色藝術漆的肌理刻畫了建築的氣質。
The origami shaped stairs are rendered in green, becoming the focus of the first floor hall. After the stairs, there is a sinking multi-function hall. The geometric slope has digested the beams and columns of the original building. The texture of dark green art paint depicts the temperament of architecture.
踏著白色石材踏步拾階而上,迎接你的是一個盛滿熱情的“容器”。從首層的安靜進入到二層的熱情。建築一種媒介,它傳遞著人與建築之前的美學對話。
Stepping up the steps with white stones, you will be greeted by a “container” full of enthusiasm. From the quiet on the first floor to the enthusiasm on the second floor. Architecture is a medium that conveys the aesthetic dialogue between people and architecture.
SUMMER 夏天
夏日的激情在此濃烈的綻放。中庭接待區紅色裝飾架透出摩登的姿態,也弱化了原本低矮的層高,通過裝置藝術的引導造成視覺上的錯覺。
The passion of summer blooms here. The red decorative frame in the reception area of the atrium shows a modern posture, which also weakens the original low floor height and creates a visual illusion through the guidance of installation art.
移步進入有種被色彩包裹的感覺,變幻光影,幽幽神秘。穿過拱門又豁然開朗,現代詩意的都市生活方式在此呈現。
When you step in, you feel wrapped in color, changing light and shadow, and mysterious. Through the arch, it is suddenly enlightened, and the modern poetic urban lifestyle is presented here.
弧線的妖嬈與直線的硬朗演繹一場私人盛宴,劇情帶入,活色生香。光影婆娑之中,灑下了無盡的愛戀。
The enchantment of the arc and the firmness of the straight line perform a private feast. The plot brings in a lively atmosphere. In the whirling of light and shadow, endless love is shed.
場景在轉角處露出的一偶,足以讓人浮想聯翩。壁爐櫃消化了梁柱,又豐富了儲藏。胡桃木的肌理色彩與橘紅色的拱門構建起的結構邏輯,激發出對劇情無限的想象。
A couple exposed at the corner of the scene is enough to make people imaginative. The fireplace cabinet digested the beams and columns, and enriched the storage. The structural logic constructed by the texture color of walnut and the orange arch arouses the infinite imagination of the plot.
∇ 一層平麵圖
∇ 二層平麵圖
項目信息
項目名稱 -EGOL定製藝術展廳
項目性質 -商業空間
設計機構 -賈峰雲設計研究室
設計主創 -賈峰雲
參與設計 -陳旭泉
項目麵積 -310㎡
項目地址 -江蘇 鎮江
完成年份-2022.8
項目攝影-Ingallery
Project name-EGOL Art exhibition hall
Project nature-Commercial space
Design organization-Jia Fengyun design studio
Design Creator-Jia Fengyun
Design team-Chen Xuquan
Project area-310㎡
Project address-Zhenjiang, Jiangsu
Time for completion -2022.8
Project photography-ingallery


