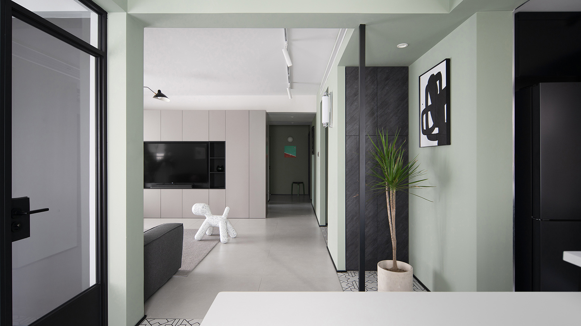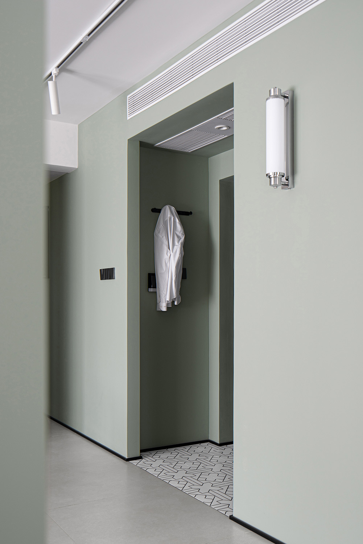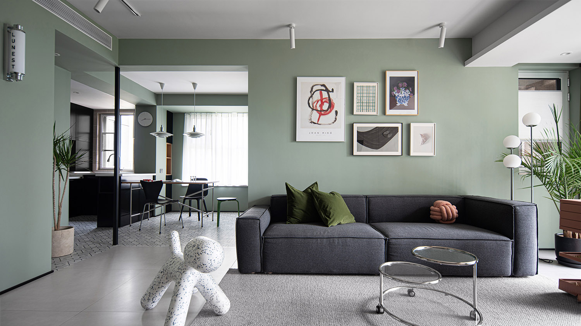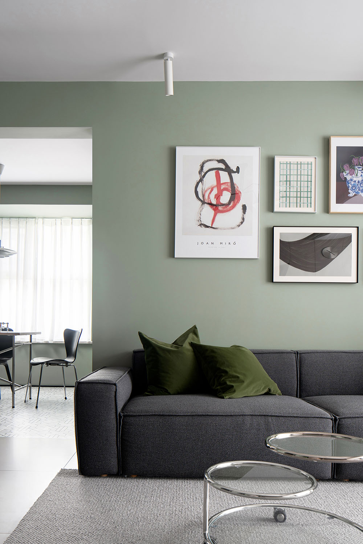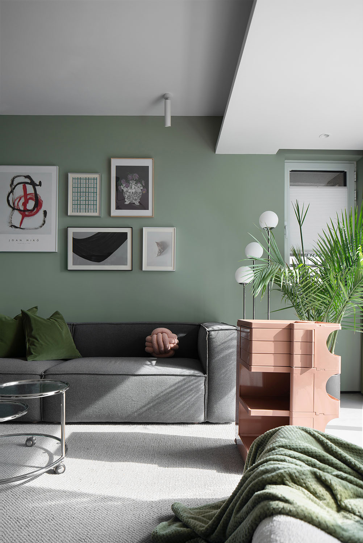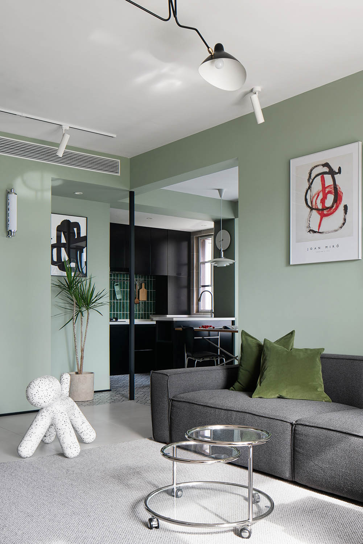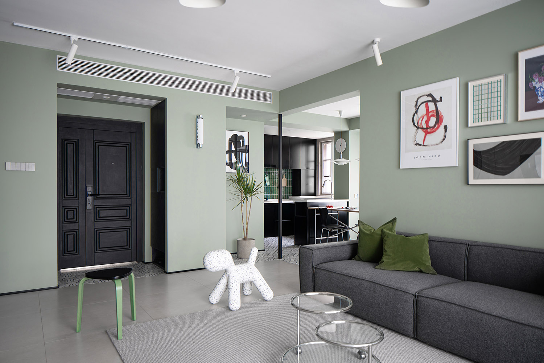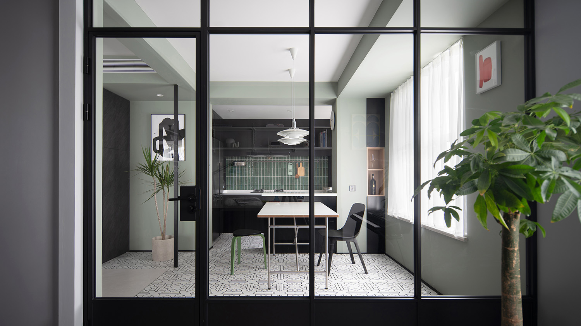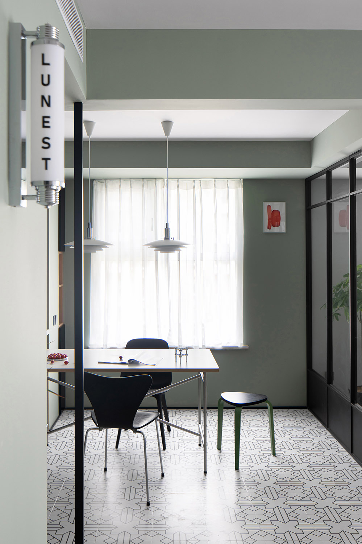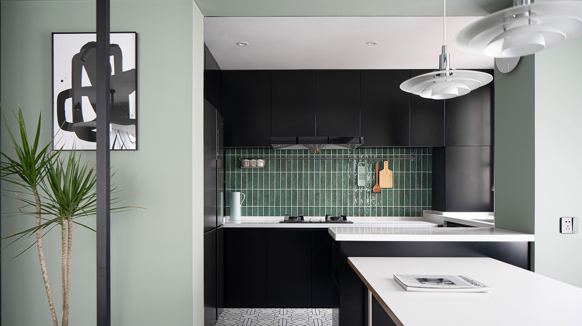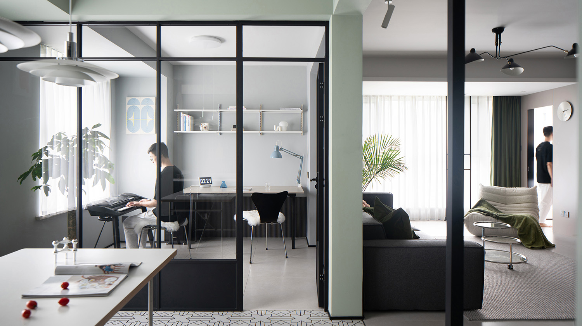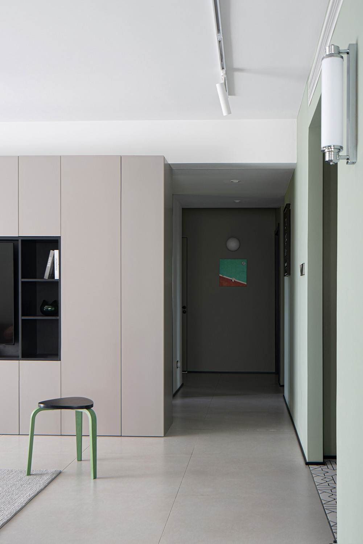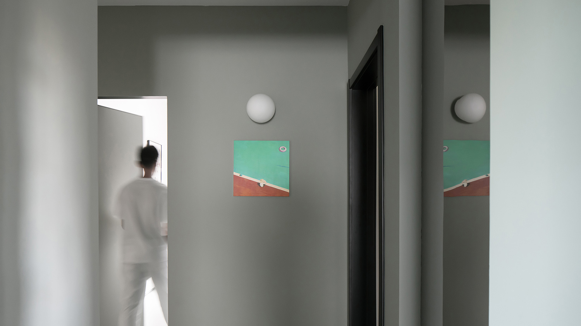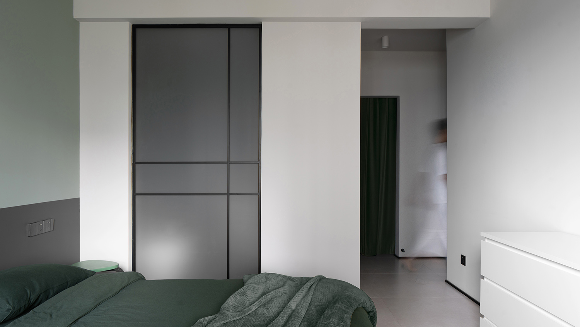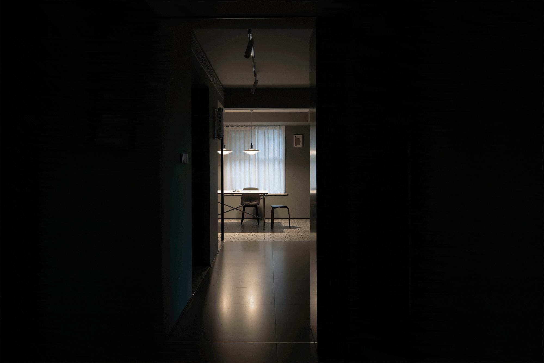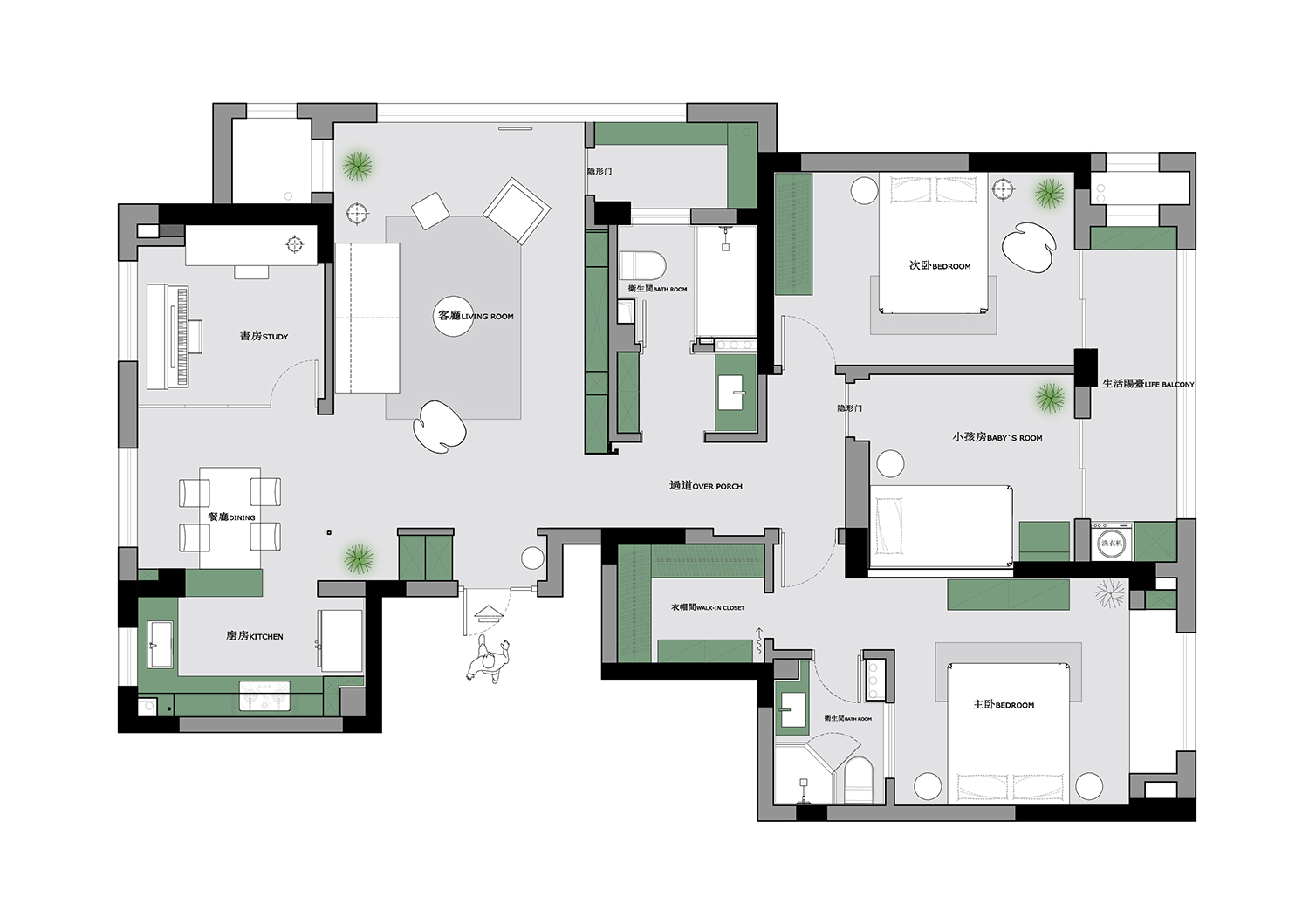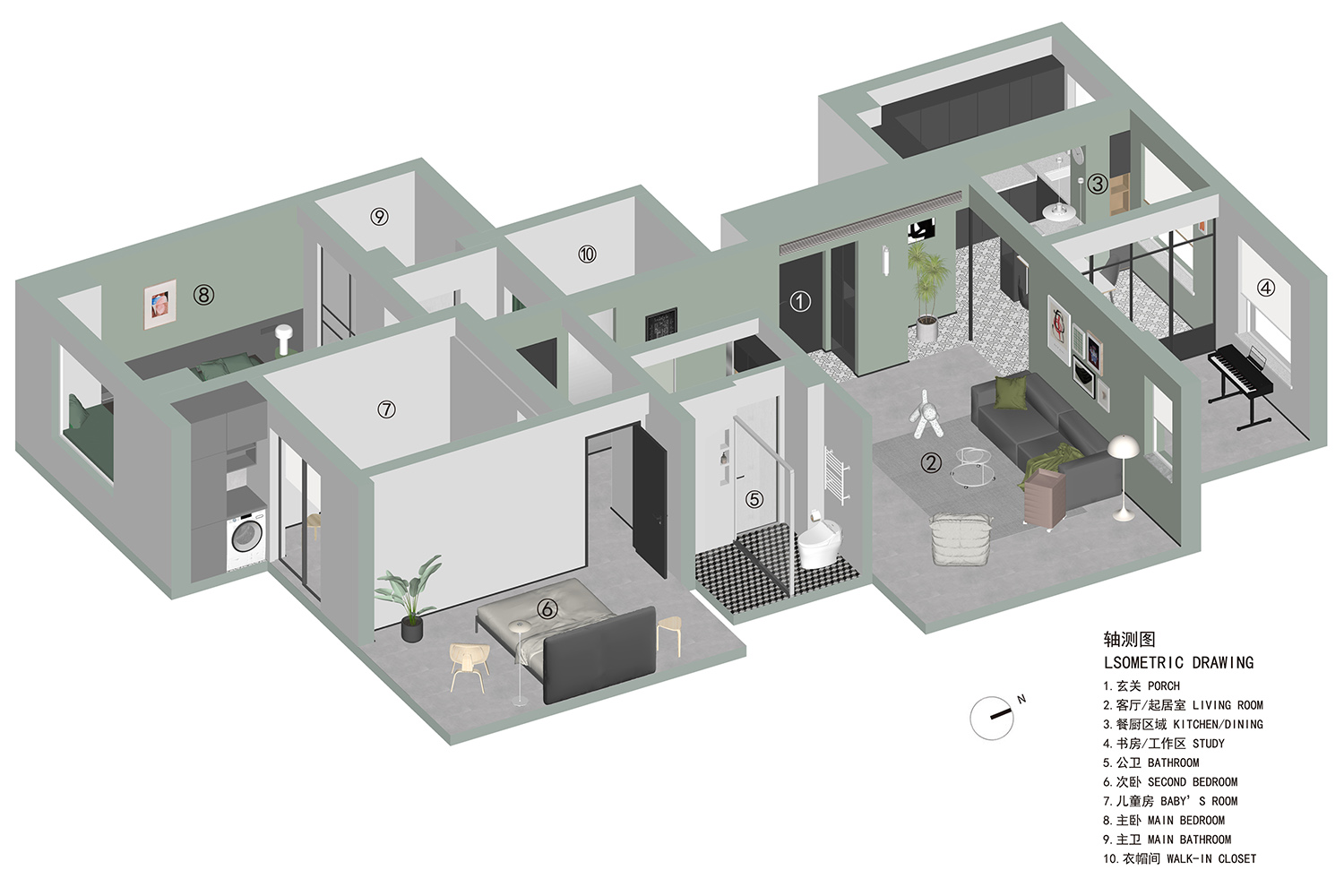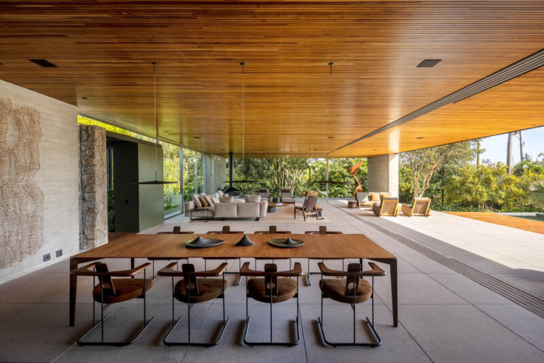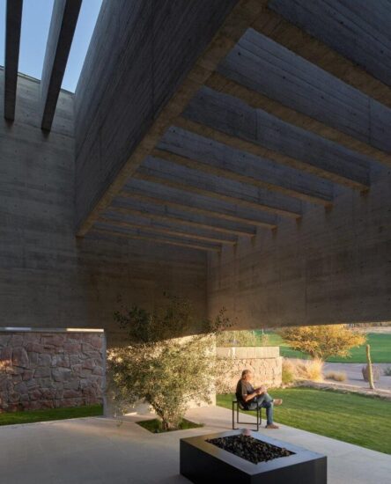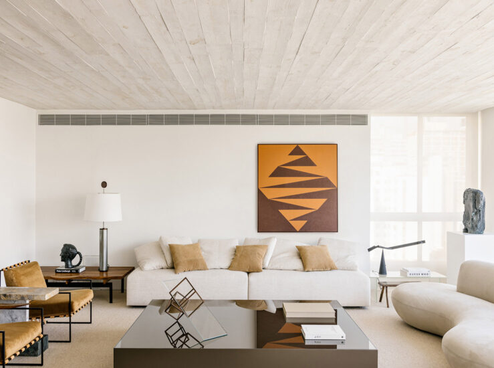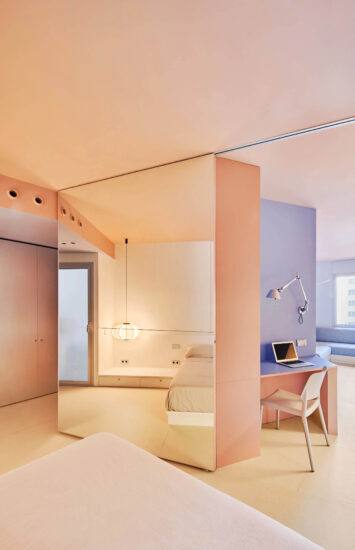疫情時代為居住帶來新的思考,我們必須考慮為長久居家提供更開放的活動區域以及舒適放鬆的辦公環境。本案擺脫傳統住宅刻板印象,通過材質、結構、區域劃分營造沉靜宜居的居家氛圍。原始戶型結構瑣碎,梁體與柱體穿插,且梁體高度不一。空間被分割的較為緊湊,利用率低。我們把公共空間打通,去除冗餘部分,弱化結構缺陷,利用邊緣位置歸納儲物。
As the era of the pandemic brings new thinking about living, we must consider providing more open areas for activities and a comfortable and relaxing office environment for long hours of staying at home. This case goes beyond the stereotypical image of a traditional residence and creates a calm and livable ambiance for staying at home through materials, structures, and zoning. The original residence layout features a trivial structure in which beams are interspersed with columns. Besides, the beams are of varying heights. The space is overly segmented and underutilized. We broke the partitions in the public space, removed redundant parts, weakened structural defects, and utilized marginal positions for storage purposes.
∇ 室內概覽,overview
設置入戶玄關區,通過結構、色彩與地麵材質的區分強化區域感受。
We set up the entrance area to strengthen the feeling of the area through the distinction of structures, colors, and floor materials.
將原先陽台的牆體拆除,陽台並入客廳空間。大麵積綠色與盆栽植物為住宅帶來生機。不鏽鋼的茶幾和落地燈增加空間精致感。
We removed the wall of the original balcony and incorporated the balcony into the living room space. Large areas of greenery and potted plants inject vitality of life into the residence.The stainless-steel coffee table and floor lamp add a sense of exquisiteness to the space.
絲絨材質的抱枕、休閑毯很好的柔化極簡空間的硬朗,同時提升空間品質感。
Velvet pillows and casual blankets soften the hardness of the minimalist space and enhance the quality of the space.
視線遊經客廳、端景、廚房,仿若江南園林的對角銜接,中空出一條轉若遊廊的通道,隱隱有一絲曲折幽深之意。
The line-of-sight travels through the living room, end views, and kitchen. It looks like the diagonal articulation of a traditional Chinese garden in the southern area of the lower reaches of the Yangtze River. It gives rise to a passage that meanders like a corridor, giving a hint of a winding path that leads to deep and quiet seclusion.
玄關頂麵與餐廳梁齊平,柱體界定兩個區域,頂麵高度統一與地麵材質的統一強化了區域感受。
The top surface of the vestibule is flush with the dining room beam. The columns separate the two areas. The uniform height of the top surfaces and the uniform ground materials enhance the feeling of the region.
頂麵、地麵、牆麵、柱體斷離出一方天光別院,仿佛中式園林中的廊與亭。
The top, ground, walls, and columns separate to create a courtyard lit by natural light. They look like corridors and pavilions in traditional Chinese gardens.
∇ 軸測分析圖
從書房區域望向餐廳和廚房,產生內與外的對望關係。不同高度的梁體在木工時期進行了統一的找平,呈現出規整的結構形態。
A look from the study area to the dining room and kitchen creates a mutually gazing relationship between the inside and the outside. The beams of varying heights were uniformly leveled during the carpentry period to present a regular structural form.
∇ 餐廳區域,dining area
廚房與餐廳打通之後,形成一個開放的餐廚空間,增加了家庭成員之間的互動交流。
After the kitchen is gotten through to the dining room, it forms an open dining and kitchen space, which increases the interaction among family members.
書房與餐廳之間的隔牆打通,空間與空間之間產生聯係,所有公共空間在視覺上成為一個開放的整體。
The partition wall between the study and the dining room is broken to create a connection among spaces. To the eyes, all public spaces become an open whole.
書房塗料的顏色與餐廳相區別,更加適合辦公的狀態。在靠近客廳的一麵牆,塗刷了黑板麵漆。
The study’s paint color, which is different from that of the dining room, is more suitable for engaging in office work. The wall near the living room is painted with a chalkboard finish.
客廳訂製了整麵的收納櫃體用來滿足日常收納。電視的位置滿足身處客廳、餐廳、廚房不同位置都可以觀看電視的狀態。櫃體最左側的區域隱藏了儲物間的入口,隱形門的設置使整個客廳更具整體感。
The living room features a full side of customized storage cabinets for daily storage. The TV’s location meets the need to watch TV in different locations such as the living room, dining room, and kitchen. The leftmost area of the cabinet hides the entrance to the storage room. The setting of the invisible door makes the whole living room more integral.
∇ 由客廳望向過道,view from the living room to the hallway
過道的盡頭專門訂製了隱形門,做統一的顏色塗刷。這樣關上門後,門與牆麵融為一體。在過道中間部分加入鏡麵,使空間得到延申。
At the end of the passageway is a customized invisible door with uniform color painting. This way, a closed door blends in with the wall. Mirrors are added in the middle part of the passageway to extend the space.
臥室與衛生間之間的牆體用玻璃隔斷替代,為主衛引入光線。
The wall between the bedroom and the bathroom is replaced with a glass partition to bring in light to the master bathroom.
∇ 由過道望向餐廳,view from the hallway to the dining area
∇ 燈光展示,lighting display
∇ 平麵圖,plan
∇ 立麵圖,elevation
∇ 軸測圖,axonometric
項目信息
項目名稱:Grey Green住宅
設計師:盧玉卓
完成年份:2022
建築麵積:141.2㎡
項目位置:山東 泰安
攝影師:劉思瑤
材料:塗料,藝術磚,鐵藝,不鏽鋼,玻璃,石材


