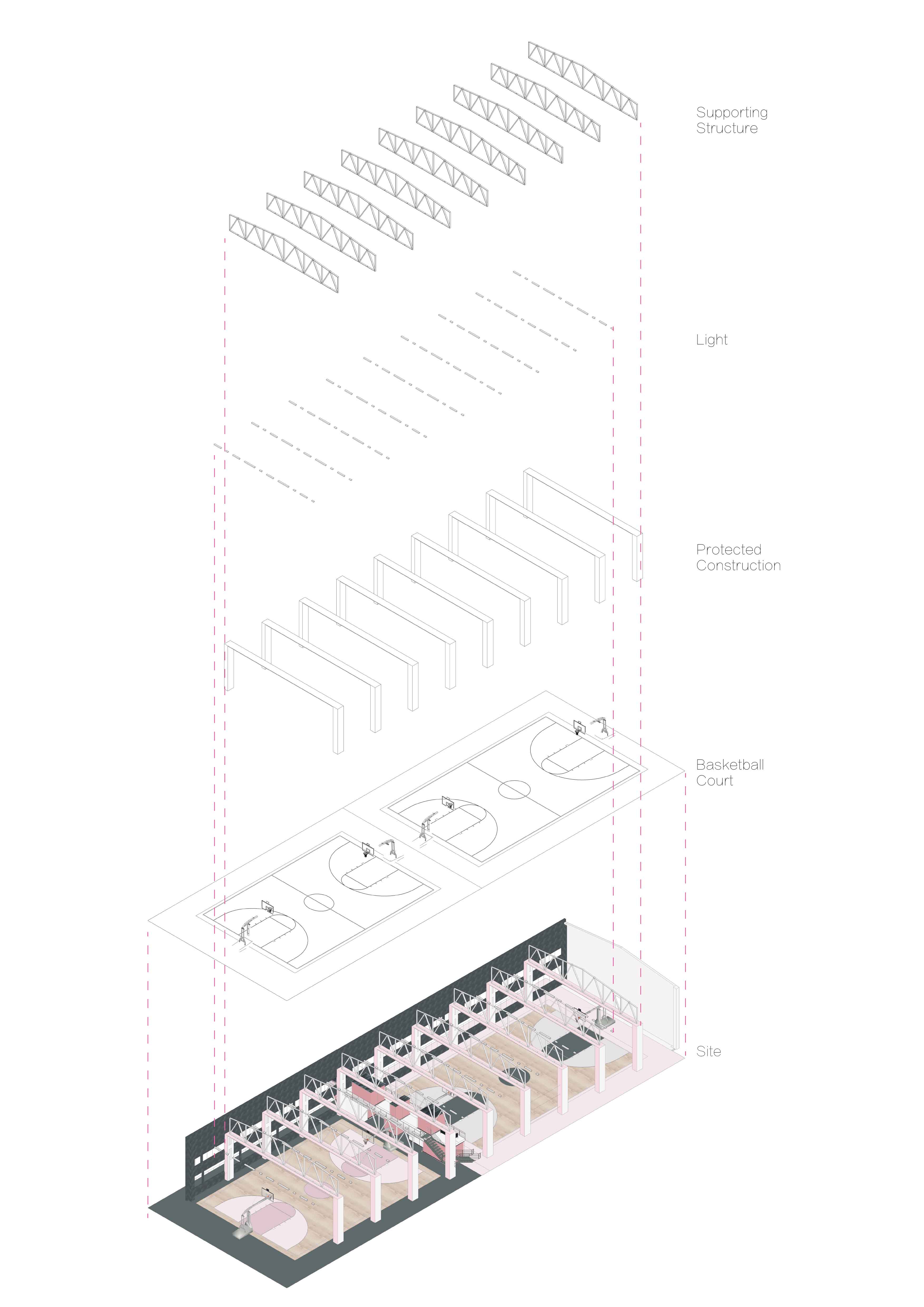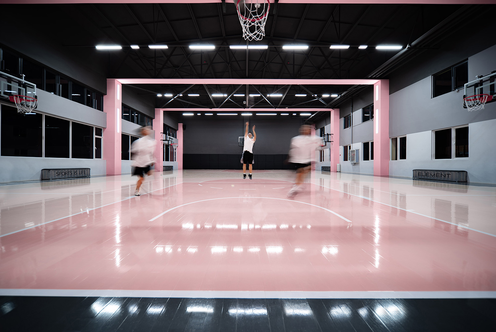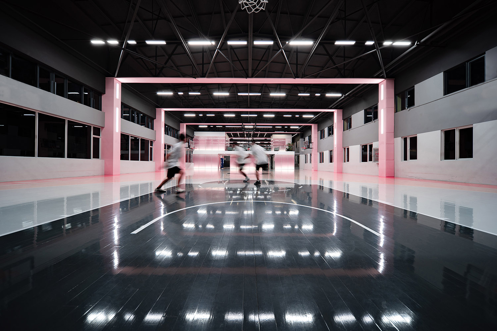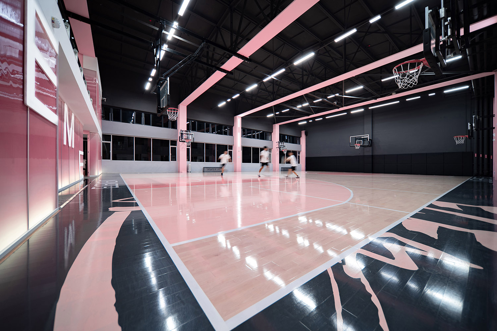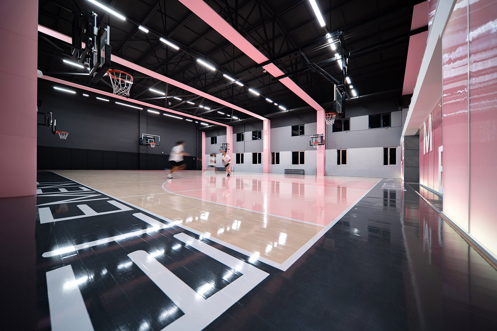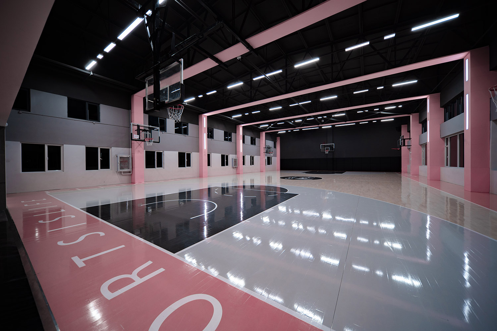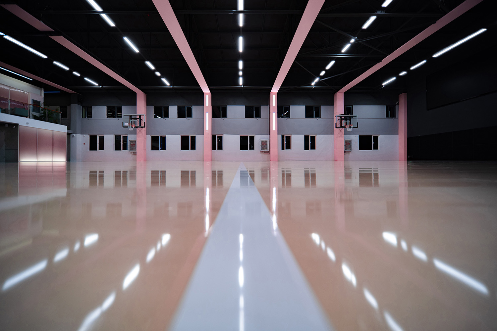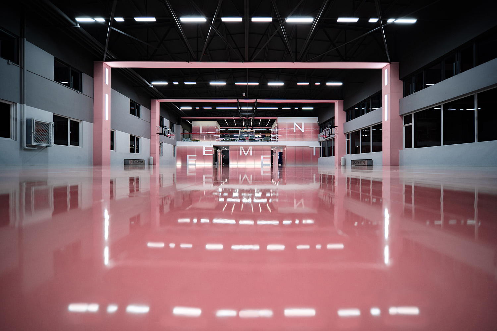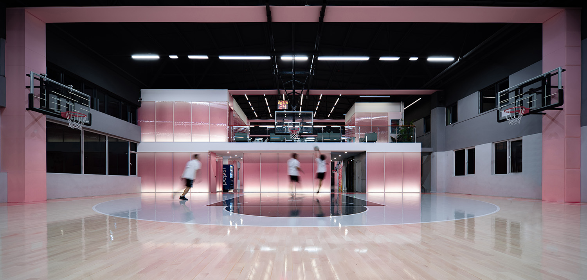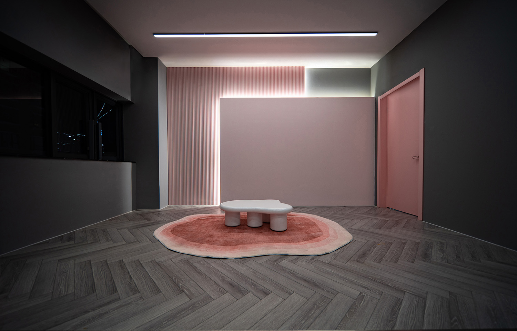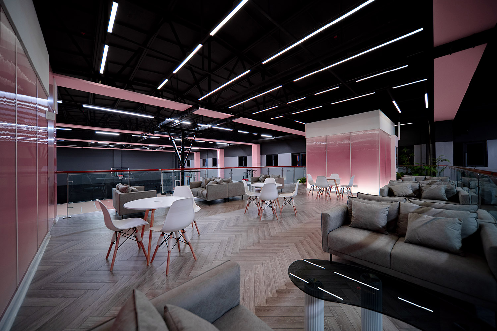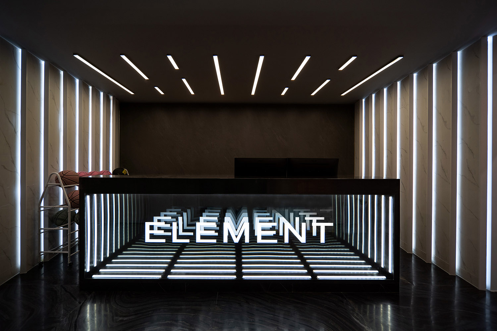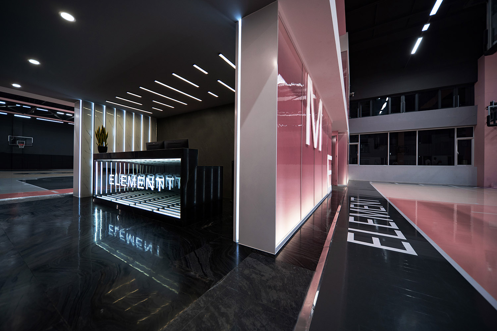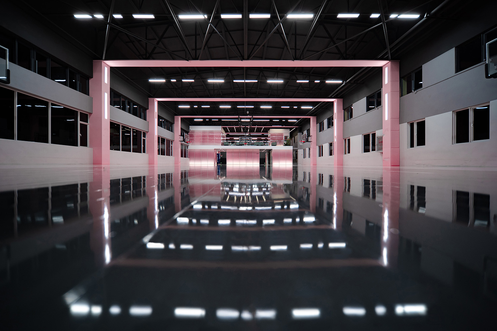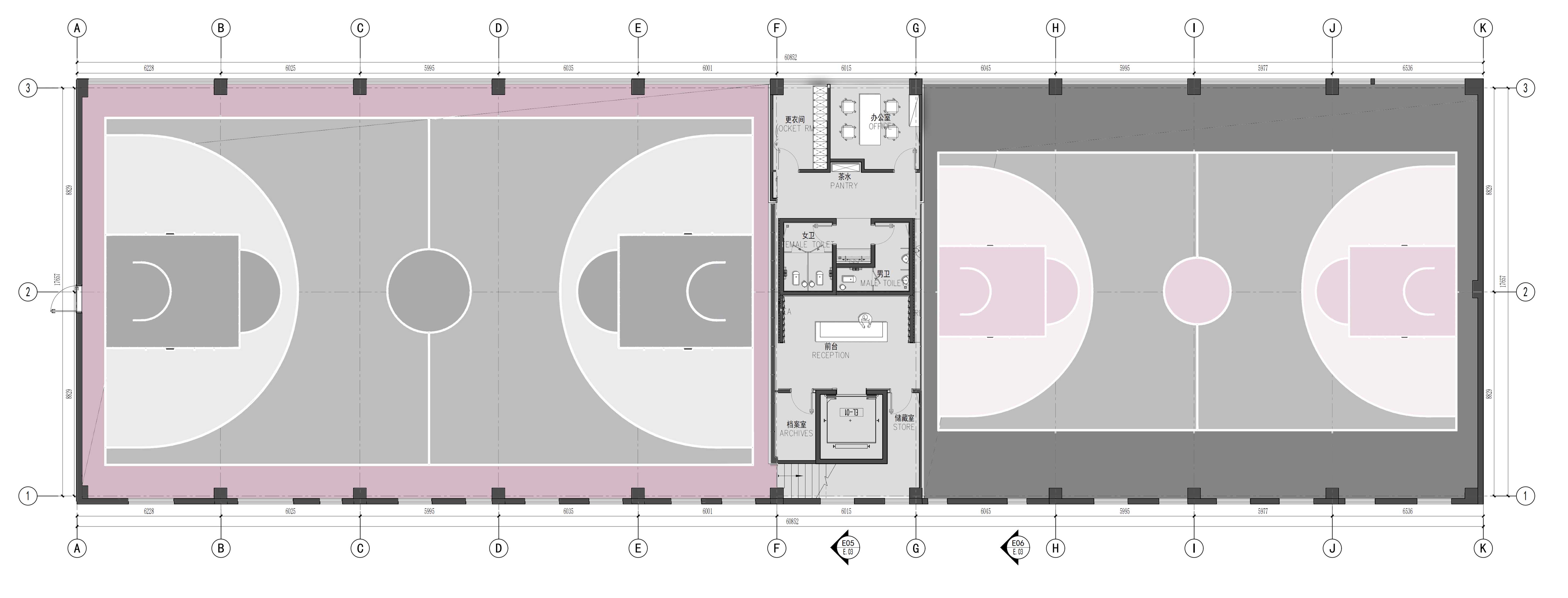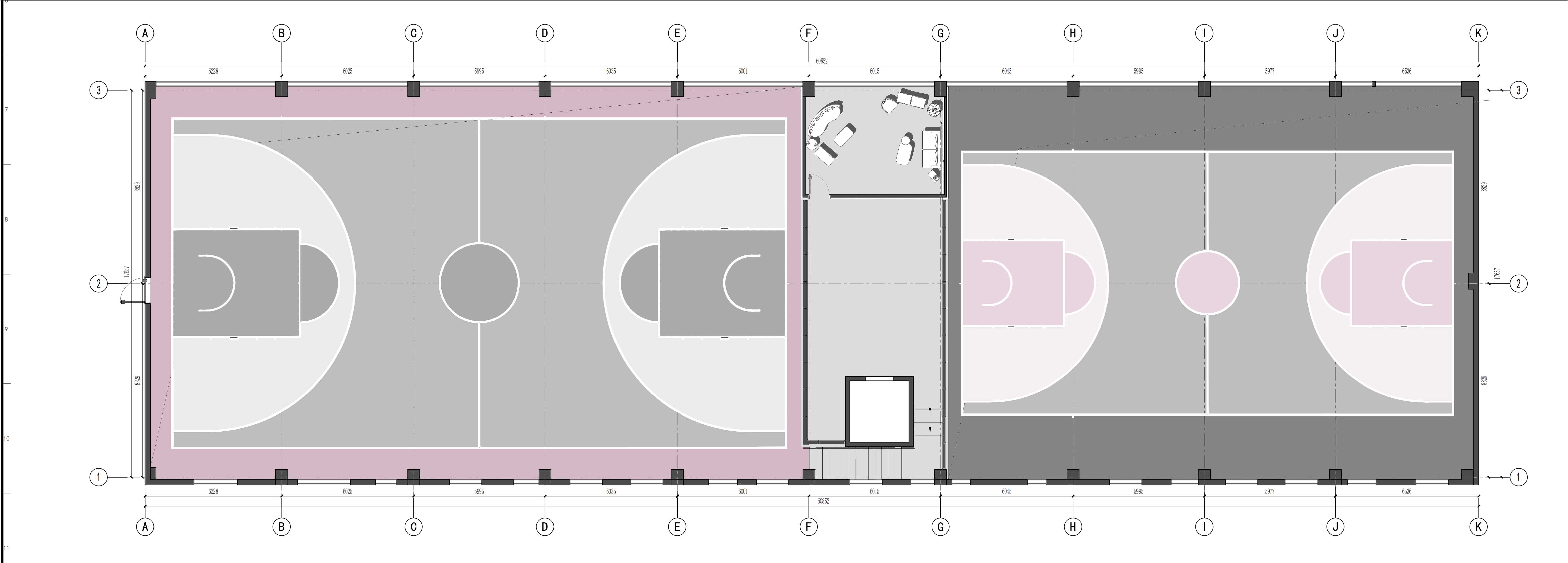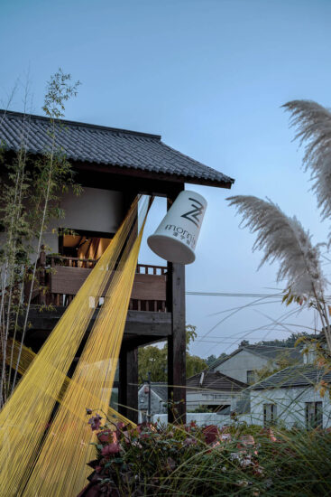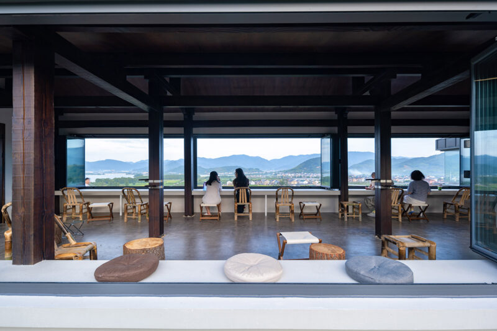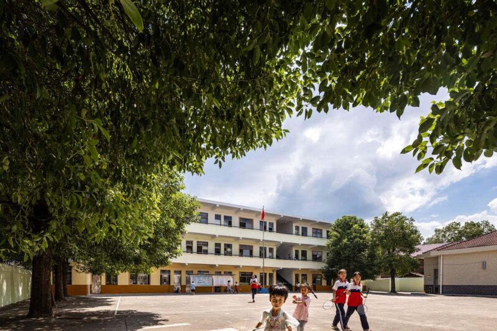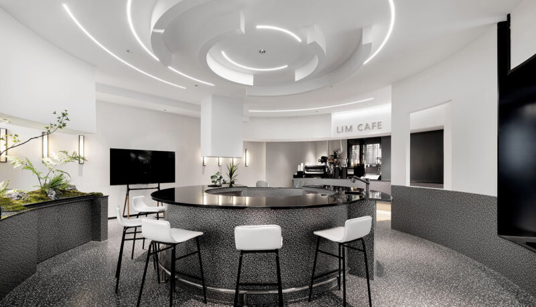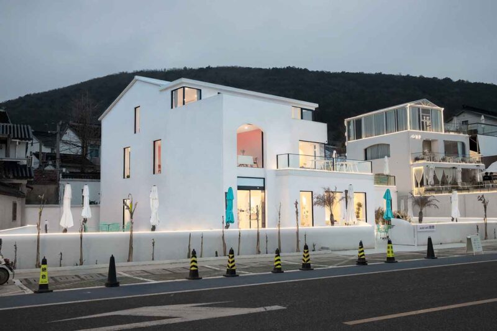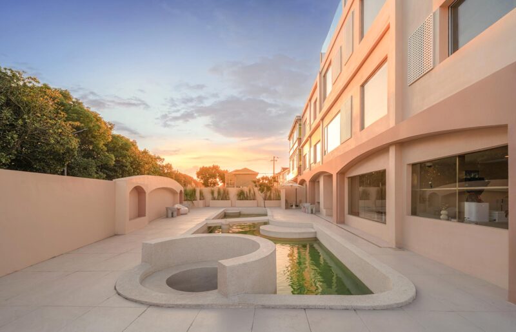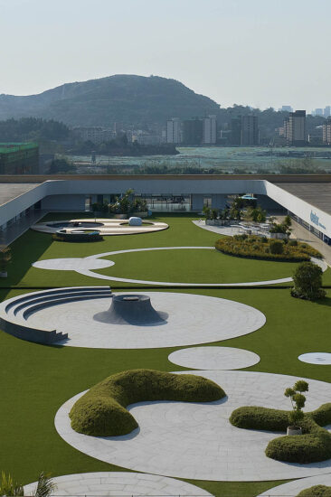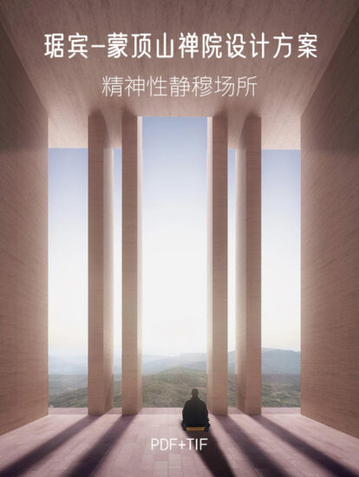場地概況 Site Analysis
項目位於雲南省昆明市官渡區黎明路,改造前場地為橄欖樹溫泉酒店,廢棄已久,周邊公共活動場地稀缺,在如此一個典型社區建設一塊公共活動場地則變得尤為珍貴。業主希望為該地周邊的居民和兒童提供一處可以滿足日常籃球娛樂和教育培訓的場所,設計的實踐目的是讓這樣的閑置的空地得到充分的利用,從而提高社區居民的生活品質。
The project is located in Liming Road, Guandu District, Kunming City, Yunnan Province. Before the renovation, the site was Olive Tree Hot Spring Hotel, which has been abandoned for a long time and surrounding public space for community activities is scarce. Therefore, it becomes particularly precious to build a public activity space in such a typical community. The owner hopes to provide a place for daily basketball entertainment and education and training for the surrounding residents and children. The practice of the design aims to make full use of this vacant space, so as to improve the quality of life of the community residents.
∇ 空間分析圖,space analysis
場地有兩個球場與一個二層的功能區組成。一塊長30米寬17米的標準籃球場,可提供正規籃球比賽與休閑活動;一塊長24米、寬17米的球場,雖然麵積不大,但足以為兒童提供教育培訓、比賽等需求。此外還配備了一些功能空間設施,如入口前台、洗手間、更衣室、辦公室,二層休閑看台,貴賓室,一切都是開放和共享的。
The site consists of two courts and a second storey functional area. A standard basketball court, 30 meters long and 17 meters wide, can provide regular basketball games and leisure activities; A pitch 24 meters long and 17 meters wide, although small, but enough for children to provide education, training, games and other needs. In addition, there are some functional space facilities, such as the entrance front desk, toilets, changing rooms, offices, the second level casual grandstand, VIP room, everything is open and shared.
∇ 球場一側的粉色場地,Pink Basketball Court © Yixiang Wang
從電梯直升三層入口的流線可進入前台區域。根據使用的需要,前台被放置於整個場地的中央,更衣室、洗手間和辦公室均位於前台背麵的一層空間,觀看台位於二層,觀眾和運動員被安排從不同的入口連接比賽場地。
The front desk area is accessed by the flow from the elevator to the third floor entrance. According to the needs of the use, the front desk is placed in the center of the whole field, the changing rooms, toilets and offices are located on the ground floor behind the front desk, the viewing platform is located on the second floor, and the spectators and athletes
∇ 從運動場望向中央功能區,View to the interior room from the basketball court © Yixiang Wang
設計理念 Design Concept
整體的設計思路是展現街頭與工業元素,主要采用混凝土、金屬板、漸變亞克力、膠合板、吸音軟包等材料,使室內空間呈現出深淺不一的氛圍感。為了讓空間更具識別性,空間中引入了被稱作“無性別化”的明亮粉色與燈條,用於標示和強調場地中的關鍵區域,對比強烈的色彩也為空間賦予了一種特殊的幾何與力量感。
The overall design idea is to show the street and industrial elements, mainly using concrete, metal plate, gradual acrylic, plywood, soft package and other materials, so that the interior space presents a sense of atmosphere of different shades. In order to make the space more identifiable, the bright pink and light strips called “gendered” are introduced to mark and emphasize the key areas of the site. The contrasting colors also give the space a special sense of geometry and power.
∇ 中央功能區視角,View to the interior room from the basketball court © Yixiang Wang
這個廢棄場地的吊頂結構建立在一體化的鋼筋混凝土樓板上,預製的鋼筋混凝土立柱構成了垂直方向的支撐結構。屋頂處的桁架采用了統一噴黑處理,一跨度達到6米,在立柱之間以不同灰度的的隔音牆板填充,立柱也運用了吸聲防撞粉色軟包與吊頂連接為一體。
The suspended ceiling structure of the abandoned site is built on an integrated reinforced concrete floor slab, with prefabricated reinforced concrete columns forming vertical support structures. The trusses on the roof are uniformly black-sprayed, with a span of 6 meters. Soundproof wall panels of different gray levels are used to fill the space between the columns. The columns are also connected with the suspended ceiling by a soft pink package of sound absorption and anti-collision.
∇ 室內采用黑色與粉色,配合橡木質地板等,創造一個有層次的空間,basketball court, using the neutral color tones, oak floor system to create an interior space with simple and elegant spatial layers © Yixiang Wang
∇ 場地中的線性燈帶與粉色圍護結構組成的秩序感
A sense of order formed by linear light belts and pink envelope in the site © Yixiang Wang
線型軸線 Color Palette
設計采用線性的視覺元素,將吊頂、地麵、牆麵三個界麵聯係在一起,並在這些矩形區域內設置了運動看台、社交長椅以及供運動者休息的座位裝置等。引人注目的“粉色矩陣”將球場與環境聯係起來,在視覺上延伸空間縱深感,為人們提供了連續的視野感受。
The design uses linear visual elements to connect the three interfaces of the ceiling, the ground and the wall. Within these rectangular areas, there are sports stands, social benches and seating devices for the athletes to rest. The striking “pink matrix” connects the pitch to the environment, visually extending the depth of the space and providing a continuous view.
∇ 線型空間,Linear visual elements © Yixiang Wang
線性元素的亞克力燈條與包在柱位與鋼架的粉色色彩也起到了定義空間的作用,旨在在視覺與材質上將不同運動空間銜接在一起。
The acrylic light strips with linear elements and the pink color surrounding the columns and steel frames also play a role in defining the space, aiming to connect the different movement Spaces visually and materially.
∇ 燈條的秩序感空間,Linear visual order © Yixiang Wang
長短不一的燈條形成了一種充滿音樂感的節奏,如飄浮的音符,延伸至兩側,激發人們的活力,將他們的動作幅度放大,讓場上的比賽更顯激烈,給人留下難忘的印象。
The different lengths of the lights form a musical rhythm, such as floating notes, extending to the sides, stimulating people’s energy, enlarging their range of action, making the game more intense, leaving a memorable impression.
空間中水平軸所表達的意象,就是無限延伸的幻想。在空間使用大量線性比例,線形燈具排列從前台延伸至球場大塊麵的牆體柱麵甚至吊頂桁架。線性燈具的漂浮感,與包裹於牆體和吊頂的粉色軟包,細膩的律動起伏,描繪成一幅會呼吸的有機畫麵。
The image expressed by the horizontal axis in space is the fantasy of infinite extension. A large number of linear proportions are used in the space, with linear lighting arrangements extending from the front desk to the wall columns and even the ceiling trusses on the large surface of the court. The floating sense of linear lamps and lanterns, together with the pink soft bag wrapped in the wall and ceiling, the delicate rhythm and fluctuation, depict a breathing organic picture.
色彩提煉 Color Palette
整體視覺色彩中,黑色粉色搭配帶來強烈視覺衝擊力,搭配中和了粉色稚嫩的感,凸顯空間的沉穩與深邃,平衡了粉紅色帶來的充滿活力和快樂的感覺,創造出極致純粹的空間觀感。
In the overall visual color, black and pink collocation brings strong visual impact, collocation neutralizes the feeling of pink tenderness, highlights the calm and profound space, balances the feeling of vitality and happiness brought by pink, and creates the ultimate pure space perception.
∇ 從運動場望向中央功能區,View to the interior room from the basketball court © Yixiang Wang
∇ 貴賓室,The club room © Yixiang Wang
∇ 休閑看台,The leisure platform © Yixiang Wang
粉色與酷愛運動的硬核男孩之間的反差感無可取代。粉色在當前社會語境中已不再是屬於女生的顏色,被賦予溫柔可愛等傳統女性特質的標簽。當溫柔可愛的猛男出現在揮灑熱血的球場,形成的反差感是其他顏色無法產生的,達成一種有張力的心理愉悅。這是一種看似俗氣而又充滿力量、摩登又懷舊的顏色。
There’s no substitute for the contrast between pink and hardcore athletic boys. In the current social context, pink is no longer a color belonging to girls, and is endowed with the label of traditional feminine characteristics such as tenderness and loveliness. When the gentle and lovely man appeared in the blood spilling stadium, the sense of contrast formed is other colors can not produce, to achieve a tension of psychological pleasure. It’s a color that seems tacky yet powerful, modern and nostalgic.
材料的透明性 Sustainable material
整體空間所用燈具與牆麵材料均為定製亞克力,以粉色漸變打印而成。在有限的造價下,結合粉色皮質防撞軟包,來圍合一個基礎單元空間。豐富的模數在不同的位置有特殊的搭接處理,目的是讓單調的圍護結構變的豐富而有親和力。把材料的質感使用到極致,圍合一個虛實對比清晰,通透又堅固耐用的空間。
The lighting and wall materials used in the whole space are customized acrylic, printed in a pink gradient. In the limited cost, combined with pink leather anti-collision soft bag, to enclose a basic unit space. The rich modules in different positions have special lap treatment, the purpose is to make the monotonous envelope become rich and affinity. Use the SIMPLE sense of material to acme, surround a virtual and real contrast is clear, transparent and sturdy and durable space are arranged to connect the competition field from different entrances.
∇ 入口前台,Entrance hall © Yixiang Wang
∇ 前台與球場過渡區,View between reception and the basketball court © Yixiang Wang
立麵的設計 The elevation
設計強調被粉色包裹的空間體驗與視覺體驗,相互兩個方麵形成互補,用燈光加強立麵的粉色漸變,增強視覺豐富性,讓空間體量變得通透完整。
The design emphasizes the spatial experience and visual experience wrapped by pink, which are complementary to each other. Light is used to enhance the gradient of pink in the facade, enhance the visual richness, and make the space volume transparent and complete.
∇ 粉色與黑色的視覺碰撞, Visual contrary between pink and black © Yixiang Wang
∇ 空間平麵圖1F
∇ 空間平麵圖2F
項目信息
項目名稱:元素體育昆明橄欖樹首店
設計方:平介設計
公司網站:parallect-design.com
聯係郵箱: info@parallect-design.com
項目設計&完成年份:2021&2022
主創及設計團隊:董豔
項目地址:雲南省昆明市官渡區黎明路118號
建築麵積:1000 m2
攝影版權:王一翔
合作方:昆明碩越廣告有限公司
客戶:昆明悅體體育文化有限公司
Designer: Parallect Design
Website: parallect-design.com
E-mail: info@parallect-design.com
Time of Design & Accomplishment: 2021&2022
Main Designer and Design Team: Yan Dong
Address: No 118, Liming RD., Guandu DIST., Kunming, Yunnan
Covered Area: 1000 m2
Copyright of Photography: Yixiang Wang
Partners: Kunming Shuoyue Advertising Company
Client: Kunming Yueti Sports Culture Company


