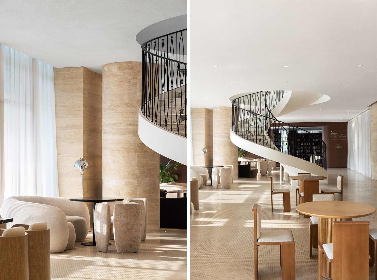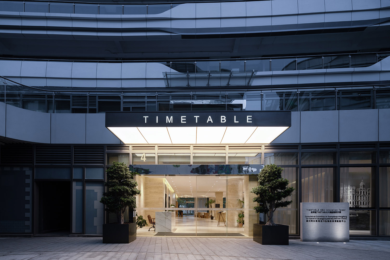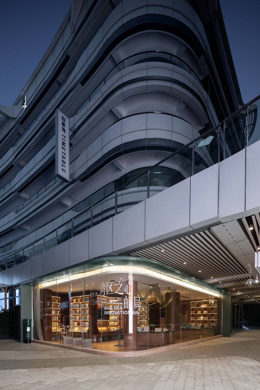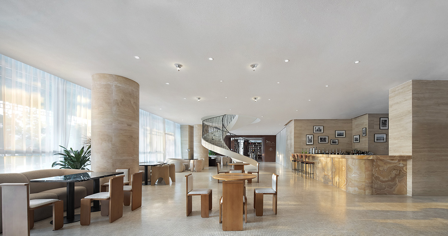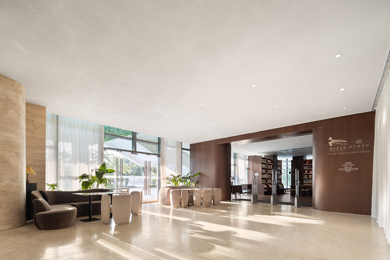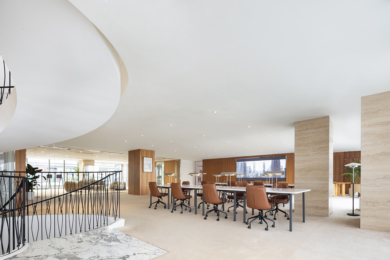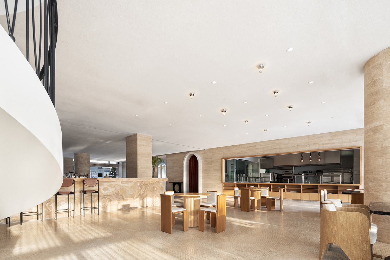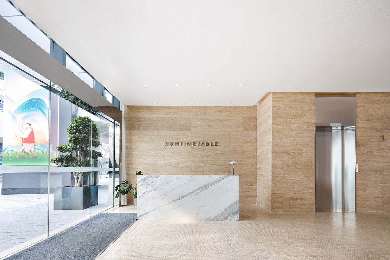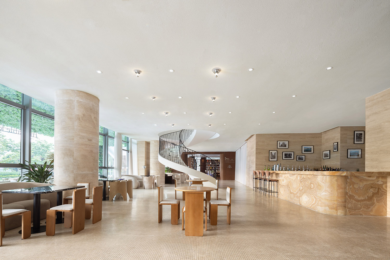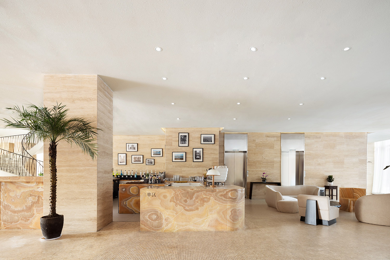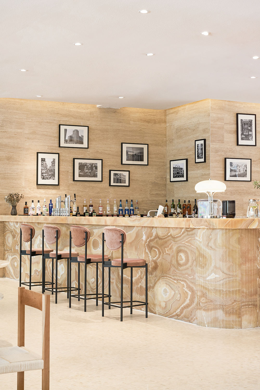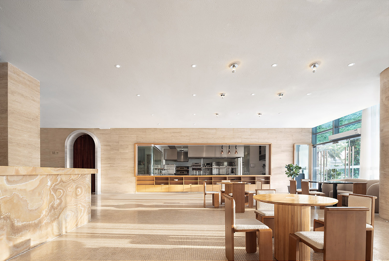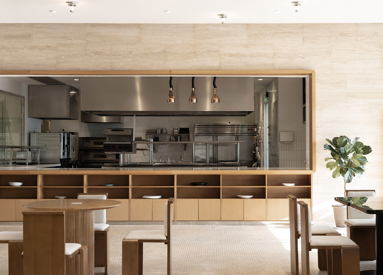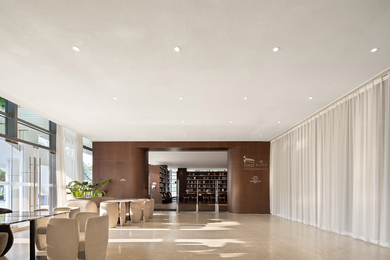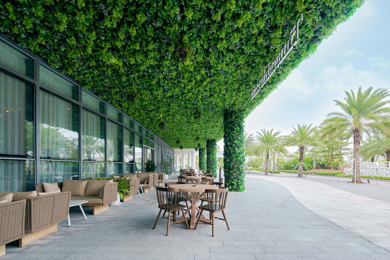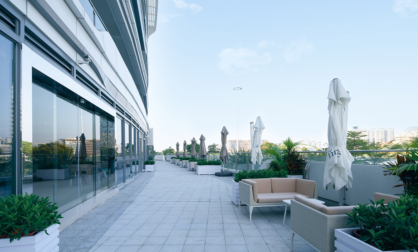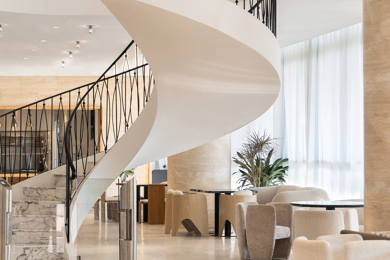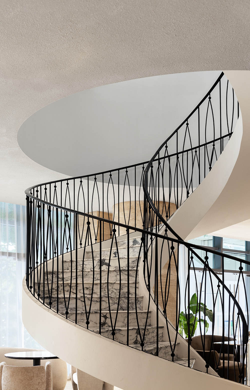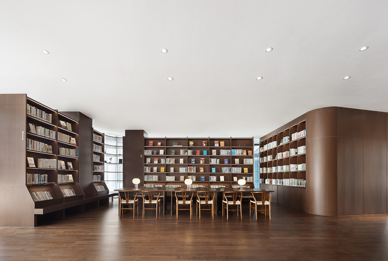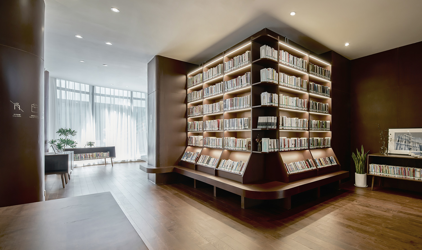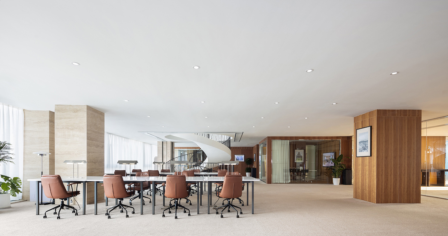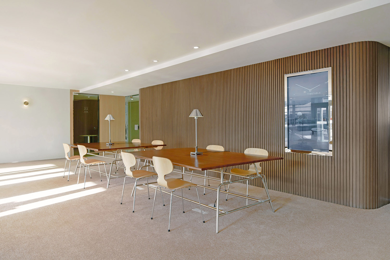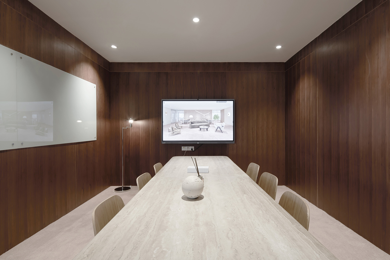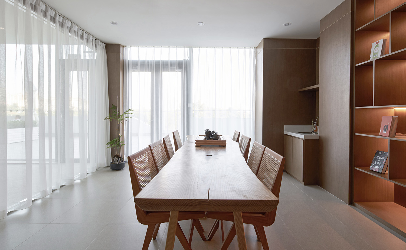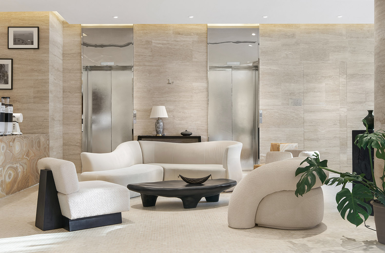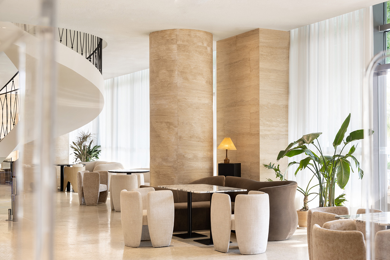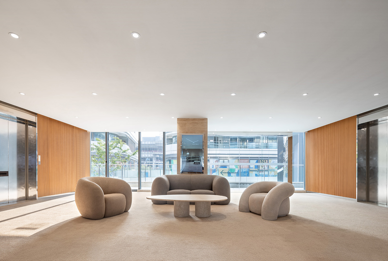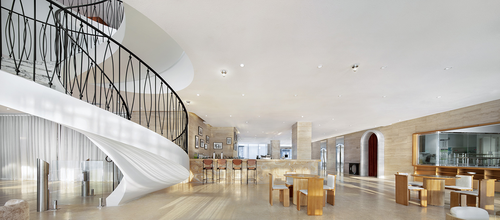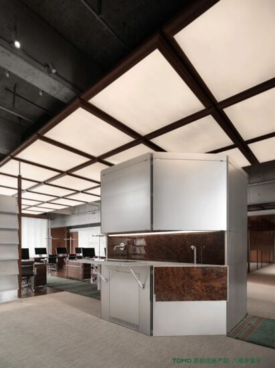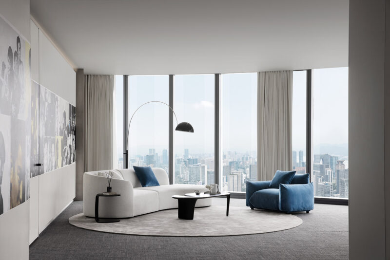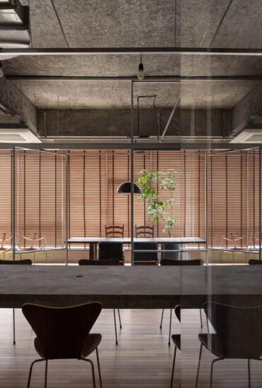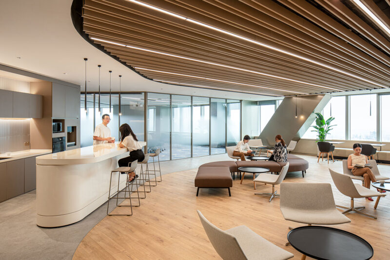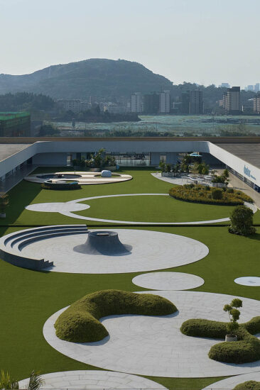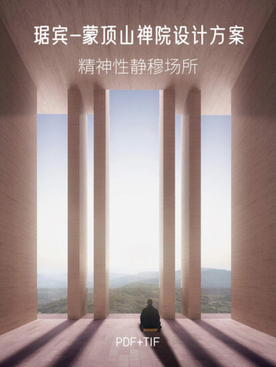“1+N”的融合性空間,創享灣TIMETABLE匠造多元美學載體
Innovation Bay&Timetable creates a “1+N” diversified space and aesthetic carrier of design concept.
新世代都市人群在尋找新社交生活的方式,城市中的新型空間也在適時回應著這一需求。本案設計構思著力於“場所”的概念開發,通過增加城市屬性中特有的人文精神,及時代環境下獨特的表現元素與藝術形態,探索城市空間發展的新形式。並將“人的體驗”為重心來打造多元共生業態的「創享灣TIMETABLE」。
While the new-generations are seeking for alternative social lifestyles, the new type of urban space is timely responding to their needs. The design concept of this project focuses on the conceptual development of “places”, explores new forms of urban spatial development by adding unique humanistic spirits among urban attributes, as well as special expression elements and artistic forms in the context of this era. “People-oriented experience”will be aims to create “INNOVATION BAY&TIMETABLE” with diversified co-existing formats.
項目地址位於廣州南沙創享灣園區,麵積為3441㎡。在圓弧建築內部,融入精品咖啡、創意簡餐、主題圖書館、文創藝術、聯合辦公等空間布局,塑造出“1+N”的多元空間。
The building is located in Innovation Bay Park, Nansha, Guangzhou, with an area of 3,441 m2. In the interior of the arc building, space layouts such as specialty cafe, creative light meal restaurant, themed library, cultural and creative arts, and co-working space for a “1+N” diversified space are integrated.
以開放的公共區域、可移動的辦公社交,在生活方式的迭新與體驗式社交的基礎上,將日常所需的高頻率場景,以業態的疊加來開啟人與空間的敘事對話。
On the basis of lifestyle renewal and experiential social interaction, with open public areas, mobile work social activities, the high-frequency scenes required in daily life are superimposed in the form of business formats to start a narrative dialogue between people and space.
空間共分為三層。一層規劃主要為商業空間,包含咖啡簡餐區、會議路演區及主題圖書館。二至三層則是聯合辦公、企業展廳。
The space is divided into three floors. The first floor is mainly planned for commercial space, including cafe and restaurant, conference room and themed library. The second and third floors are used for co-working space and enterprise exhibition halls.
充分利用室內位麵的“形”“色”“質”相互鋪陳轉換。線條本身的概括性被運用在層次感的表達上,與不同形狀的“麵”勾勒出豐富的空間關係,再用色彩處理和諧與對立的關係。
The “shape”, “color” and “material” of the interior plane are fully used for complementing and changing each other. The generalization of lines themselves is used in the expression of layering by outlining rich spatial relationships between lines and “faces” of different shapes and then handling the relationship between harmony and opposition with colors.
材料語言的簡明輕巧表達出設計的純粹和簡約,成為空間延續的表現元素。材質、肌理與色澤於此交織對照,人們在不同層次的場景中穿梭,連接起各個區域的休閑、社交、辦公、閱讀等不同主題功能與動線延伸。
The concise and lightweight material language expresses the purity and simplicity of the design, becoming an expressive element of space continuity. With materials, textures and colors complementing each other here, people shuttle through scenes at different levels, connecting different thematic functions and extended line of action including leisure, social activities, office, and reading in various areas.
前廳 Lobby
前廳接待台和咖啡吧台均采用純粹的大理石打造,與暖色係的光線和瓷磚色彩巧妙統一。白色的天花自然過渡到空間體塊本身,上下塊麵的錯落拉伸了空間的維度層次感。
The lobby reception desk and coffee bar are made of pure marble, subtly harmonizing with warm light and tile colors. The white ceiling is naturally incorporated into the space blocks themselves, and the upper and lower blocks stretch the dimensional layering of the space.
前廳向吧台的過渡,注重選用純色係圓弧型家具、燈具以及柔軟的布料來稀釋硬朗的空間基調,牆上溫潤的畫框、植物的曲線形態也被納入其中,形成了一步一景的感官視覺。
For the transition from the lobby to the bar, pure-color arc-shaped furniture, lamps and soft fabrics are specially chosen to make the space tone less hard, along with the warm picture frames on the wall and the curve form of plants, forming a sensory vision of every step forward proving to be a different scenery.
餐廳 Dining room
大麵積的木飾麵加上不鏽鋼材質組成廚房製餐區,獨立且開放的用餐區域造型並無過多的強勢表達,而是在於適度留白襯托出富有質感的環境。清晰且自由的布局動線,人們可以在其中暢享極致的餐品體驗,及進行日常的社交活動。
The large area of wood veneer and stainless steel material form a kitchen area for cooking, and the independent and open dining area is designed with no excessively strong expression, but with a moderate negative space to heighten the rich texture of the environment. There is clear and free line of action in the layout, where people can enjoy superior dining experience and conduct daily social activities.
大尺度的落地窗將充裕的自然光、陽光、綠意引入室內、場域的明朗感由此發生,並呈現出相互共生的質感。
Large-scale floor-to-ceiling windows bring abundant natural light, sunlight, and green view into the interior, creating brightness of the space on the instant and presenting a texture of co-existence.
步出戶外空間,視線豁然開朗,天花板和建築立柱被藤本植物包裹,呼應園區的綠意,配合藤椅與休閑椅組合而成的休閑區域。既不被太陽直射,又能感受到蕉門河畔的美景,或許食味會與自然交融產生奇妙的化學反應。
You will suddenly have a wider view when stepping out into the outdoor space where the ceiling and the building columns are wrapped in vines, coordinating with the lush park and a leisure area with wicker chairs and leisure chairs. While enjoying the beautiful scenery along the Jiaomen River without being directly exposed to the sun, you may feel the wonderful chemical reaction between the flavor and the nature.
旋轉樓梯 Spiral stairs
旋轉樓梯令三層的立體空間產生了新的建築構件,貫穿著上下空間的垂直區域。遵循斐波那契數列的物理原理,大花白色係的大理石鋪設為階梯的色彩重心,純手工鍛打鐵藝的技法使立麵欄杆造型愈加細膩,構築出自由靈動的空間凝聚力。
The spiral stairs create a new architectural component for the three-storey three-dimensional space, running through the vertical areas of the upper and lower spaces. Based on the physical principles of the Fibonacci sequence, the large-flowered white marbles are paved as the center of colors of stairs and the iron hand-forging technique makes the façade railing more delicate, building a free and flexible spatial cohesiveness.
主題圖書館 Themed Library
縱線分布和視線設計將空間的有限性敞開,掙脫既定的業態布局,采用溫潤的深木飾麵體量創造豐富的交流空間——圖書館。方形與曲麵結合細膩柔和的空間光線,方圓之間的內在創造出舒適的閱讀交流空間。
The longitudinal distribution and the line-of-sight design make the limited space seem to be wider and break free from the established business layout, with a volume of smooth dark wood veneer to create a rich communication space – library. Square and curved surfaces with smooth and soft space light create a comfortable space for reading and communication in the interior of square and curved spaces.
聯合辦公 Co-working
二至三層的聯合辦公空間序列,強調著各種功能多樣性的切入。突破傳統的辦公格子間,通過無邊界的格局設計促成高效溝通,加以共享辦公功能區的布置,既做到將簡單的空間模式區分開來,又能恰當利用到不同功能的空間資源。
The sequence of co-working spaces on the second and third floors highlights the functional diversity. The traditional office cubicles are replaced by borderless layout design for efficient communication, as well as a layout of shared office functional areas, which not only divides simple space patterns, but also makes appropriate use of space resources with different functions.
在靈活辦公功能的設計規劃上,智能會議室、多功能路演廳、直播間、企業展廳能夠突出空間的功能互補性特征,並創造出人與人、與環境之間的融合,為進駐企業實現方便快捷的辦公生活,使各類空間效果得以充分表現。
In terms of the design and planning of flexible office functions, intelligent conference rooms, multi-functional roadshow halls, live broadcast rooms, and enterprise exhibition halls can highlight the functional complementarity of the space and create the integration among people and between people and the environment to provide a convenient and fast office life for the settled enterprises, thus fully expressing all kinds of space effects.
定製化家居布置 Customized home decoration
綠植曲態美學在空間內陳列排布,定製的家具在體現空間細節張力的同時,亦在梳理空間秩序。整體空間的家具均由團隊定製打造,選型上延續了空間簡約現代的特征,呼應建築外立麵的圓融,色彩氛圍於整體中點綴重色,消解大麵積純色的單調感。
Curve aesthetics of plants is displayed and arranged in the space, with customized furniture reflecting the tension of space details while sorting out the spatial order. The customized furniture for the overall space is designed and created by the team, with shapes reflecting the continuation of the simplicity and modernity of the space and echoing the harmony of the facade of the building, and with heavy colors in the whole color atmosphere to remove the blankness of a large area of pure color.
純粹的材質,精致的工藝,軟硬配比的調和,使創享灣TIMETABLE的生活感觀與商業調性恰到好處。這是設計團隊對商業與辦公一體化空間的嚐試,亦是對邊界的探索。業態的重構被賦予了新的城市功能,通過注入全新的空間美學,從不同的維度詮釋靈感生活,主張城市複合型商業的新態度。
Pure materials, exquisite craftsmanship, and harmonious ratio between soft decoration and hard decoration make the life perception and commercial atmosphere of Innovation bay &Timetable perfectly combined. This is both an attempt to integrate commercial and office spaces and an exploration of boundaries by the design team. The reconstruction of the business format is given new urban functions by adding new spatial aesthetics, interpreting inspired life from different dimensions, and proposing a new attitude towards urban complex business.
項目信息
項目名稱:南沙創享灣TIMETABLE
項目地址:廣州市南沙區蕉西路128號創享灣園區4號樓
建築麵積:約3441㎡
完工時間:2021年7月
Project name: Nansha Innovation Bay &Timetable
Project address: Building 4, Innovation Bay Park, No. 128, Jiaoxi Road, Nansha District, Guangzhou
Building area: About 3,441 m2
Completion date: July 2021


