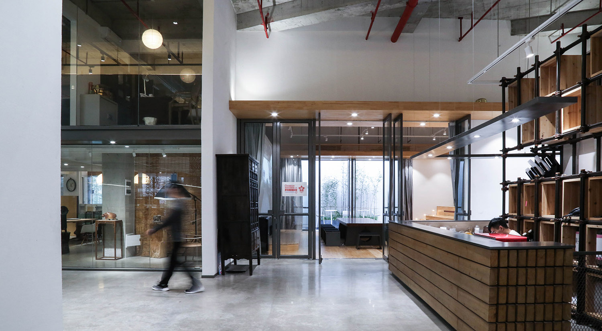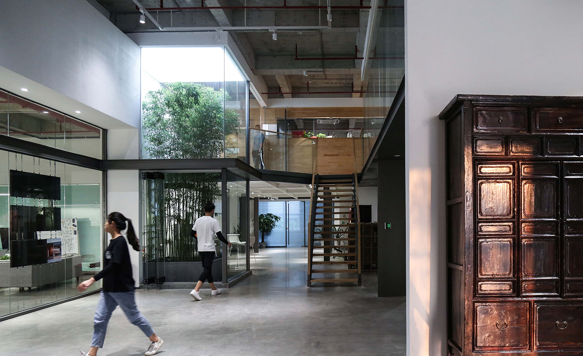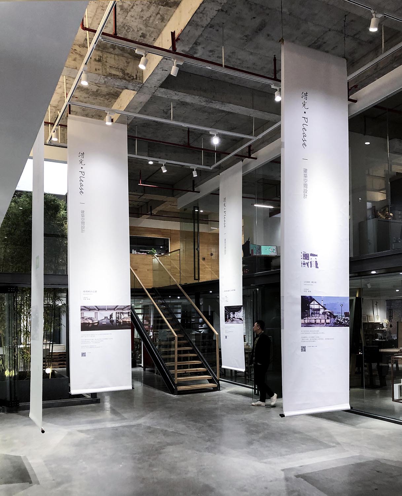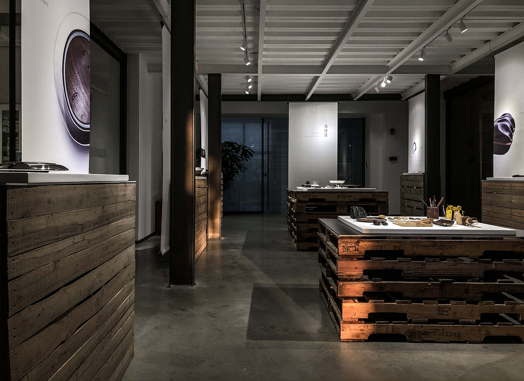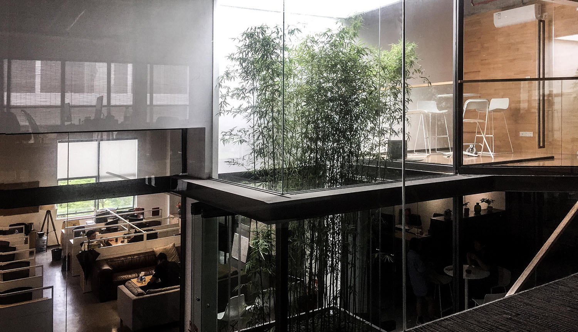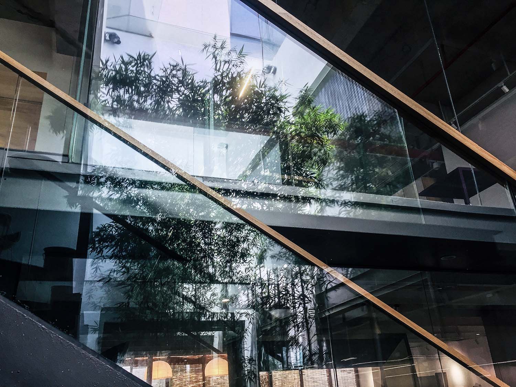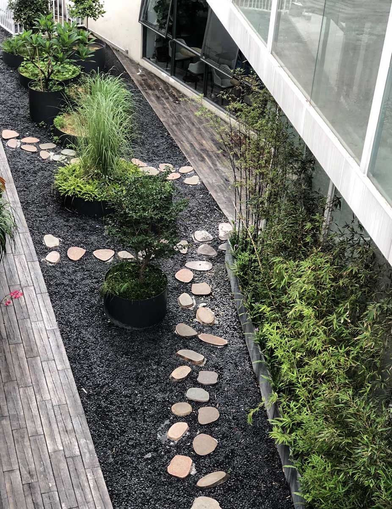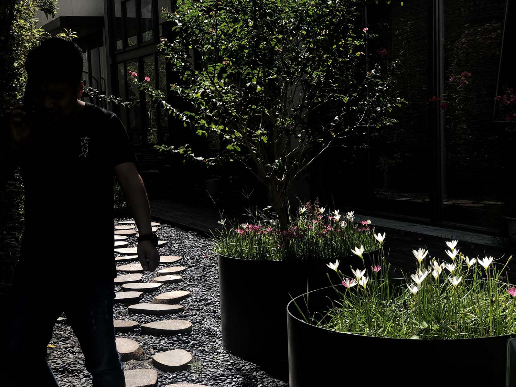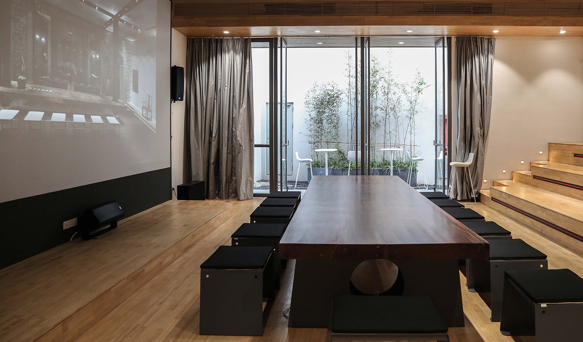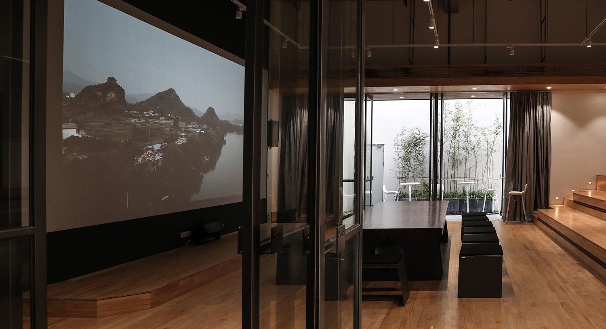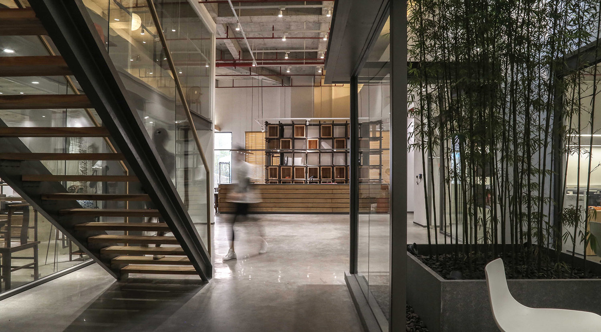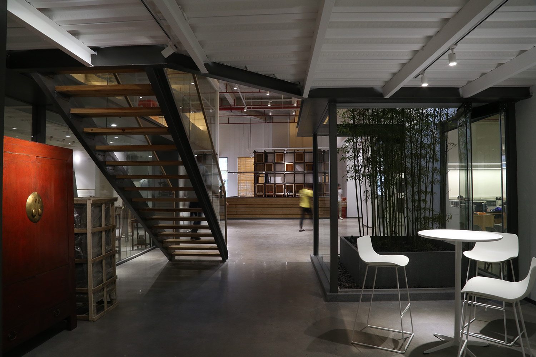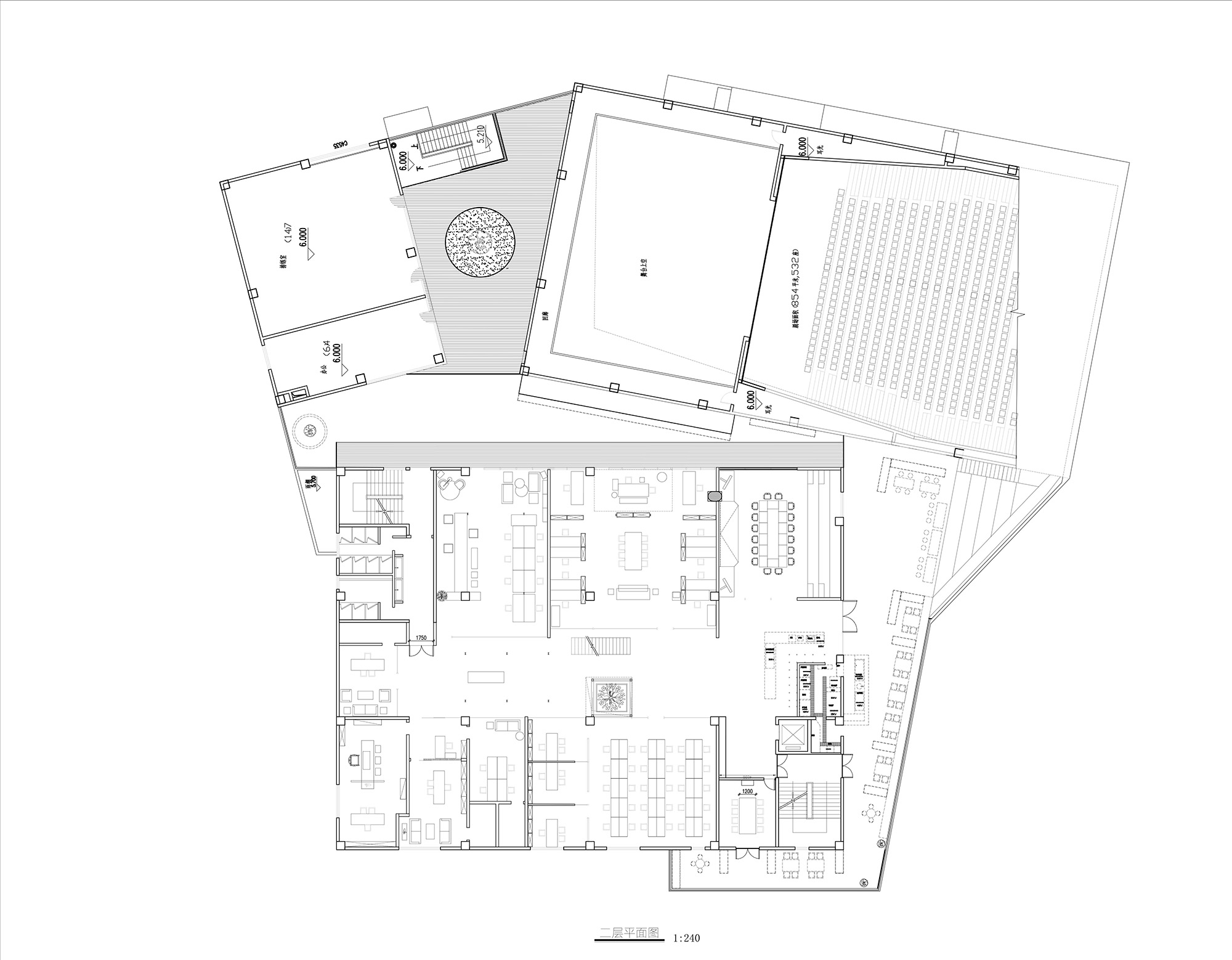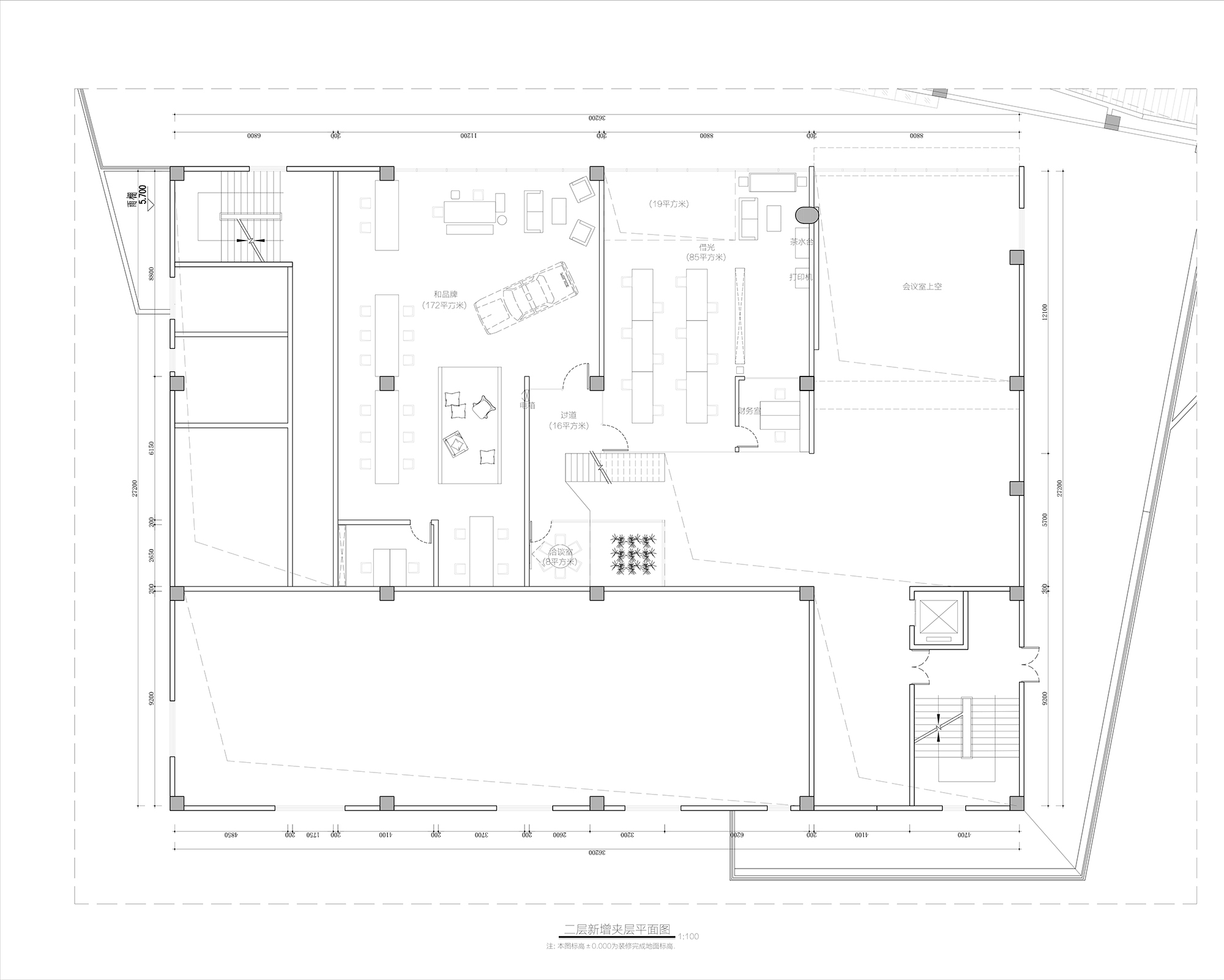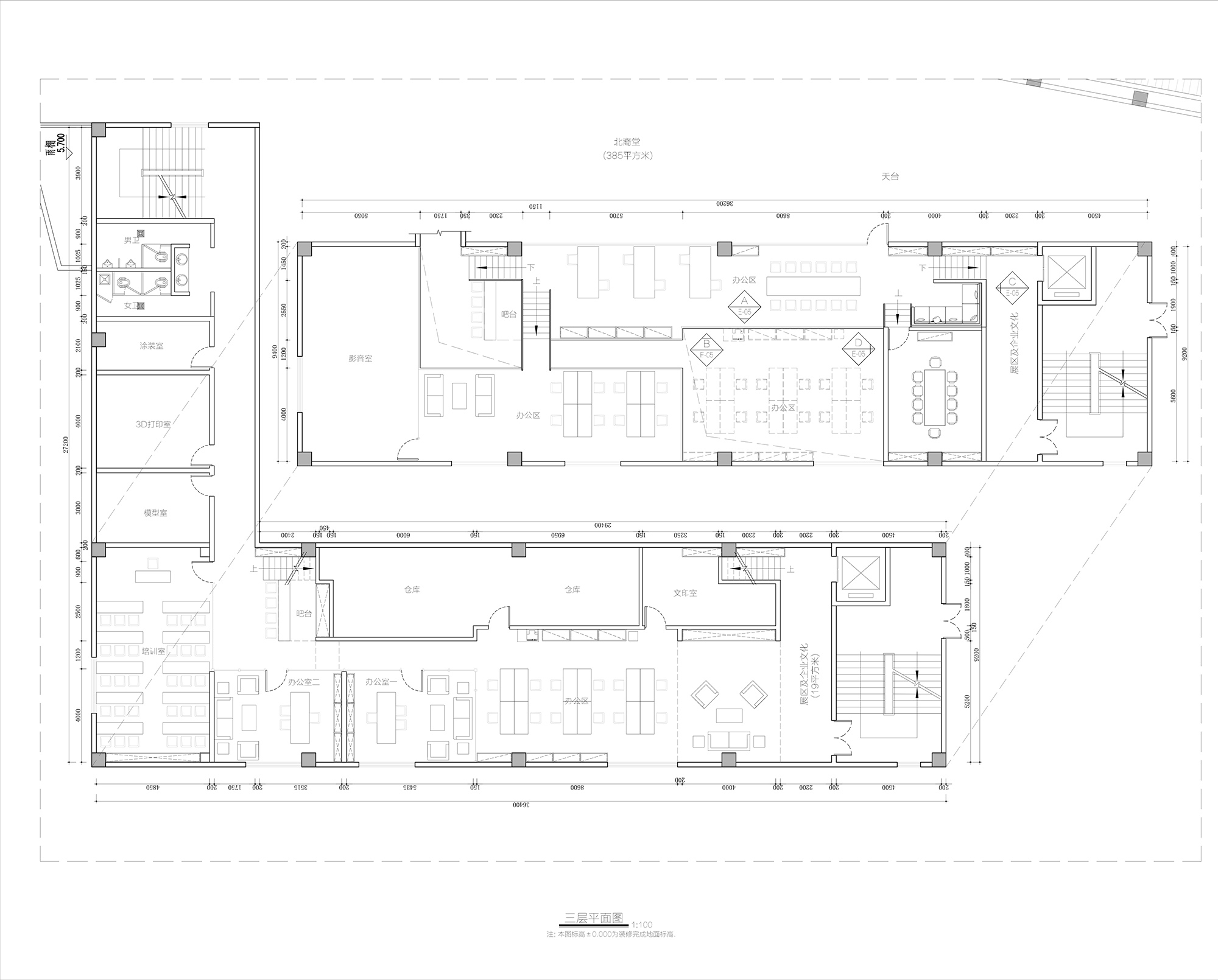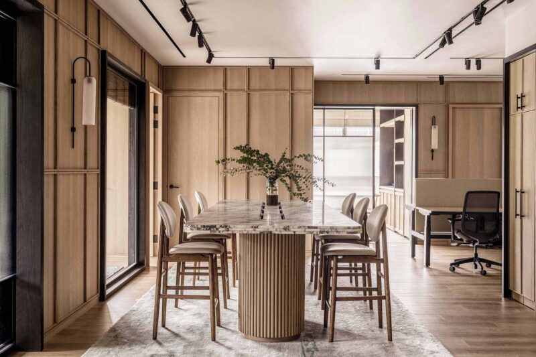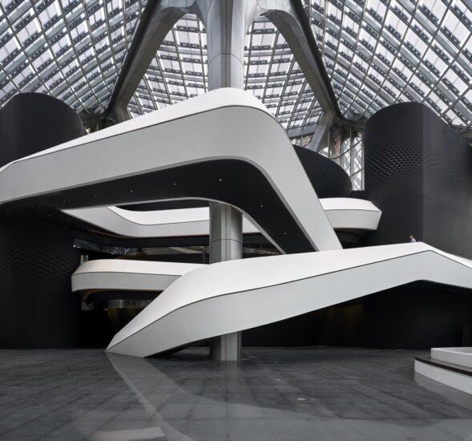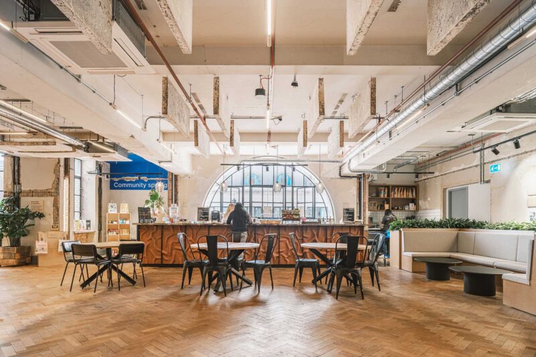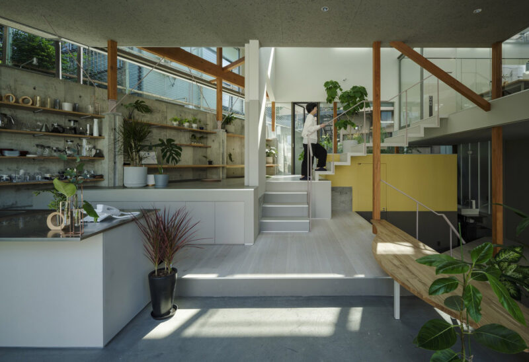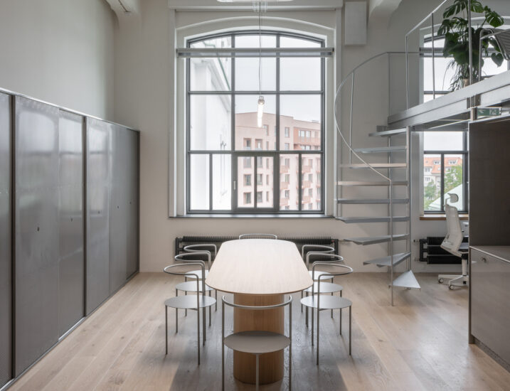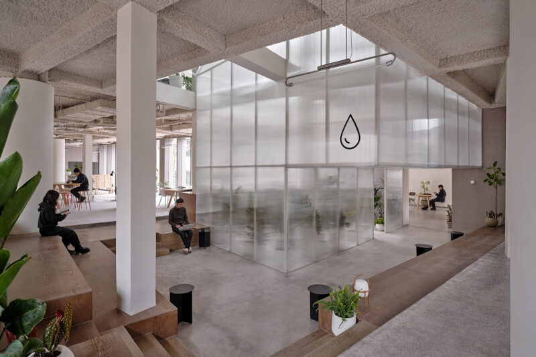樂士文化區對白劇場是香洲區的一個文化項目,我們的聯合辦公就在劇場二層及三層,占地3000㎡。這裏有做媒體的、設計的、品牌的,大家開放交流,共享,分享,協作,一切都在這個係統裏發生。
The Dialogue Theater is a cultural project in Xiangzhou District. Our joint office is on the second and third floors of the theater, covering an area of 3000 m2. There are media, design, brand, open communication, sharing, sharing, collaboration, all in this system.
每個原始空間都有自己的特質。首先我們對這個原始的狀況進行評估。如動線,通風采光,周邊環境,空間關係尺度等。每一次的創作都要丟掉過往的套路,盡可能賦予新空間以新的體驗。
Each primitive space has its own characteristics. First, we evaluate the original situation. Such as moving line, ventilation and lighting, surrounding environment, spatial relationship scale, etc.Each creation should throw away the past routines and give new space and experience as much as possible.
做空間規劃時,我們特意保留原建築6米的室內高度,劃出一個公共走廊做展覽和設計交流。走廊的尺度要保證舉辦各種展覽展示,同時也要滿足公共交流活動的用途。每個公司和公司之間有奢華的空間尺度感。
During space planning, we purposely kept the interior height of the original building at 6m, and set out a public corridor for exhibition and design exchange. The scale of the corridor should ensure the holding of various exhibitions, and also meet the purpose of public exchange activities.Each company has a luxurious sense of space scale.
中庭天井,引入自然光影。雨水直落到天井的土壤裏,空氣自然對流,植物在相對自然的天井裏,無拘無束的生長,人與植物相互滋養。
The atrium courtyard introduces natural light and shadow.The rain falls directly into the soil of the patio, the air naturally convection, and the plants grow freely in the relatively natural patio.People and plants nourish each other.
戶外造園
町步,鵝卵石,修竹,並搭配旅人蕉、香茅、蘆葦、吊蘭,蕨類植物等,
營造出半環形的地麵園林。人雖在二樓,也有很強的接地感。
Outdoor gardening.Machibu, cobblestone, bamboo, and match with tourist banana, citronella, reed, hanging orchid, fern, etc,Create a semi circular ground garden.
Although people are on the second floor, they also have a strong sense of grounding.
共享會議室,巨幕投影和環繞音效,營造沉浸式的演播視聽體驗。
The shared conference room, giant screen projection and surround sound effect create an immersive audio-visual experience.
室內用材樸素自然,天花大麵積留白,未做特殊遮掩,反而用燈光強化了混凝土的力量美感。
The indoor materials are simple and natural. Large areas of ceiling are left blank. Instead of being specially covered, light is used to enhance the strength and beauty of concrete.
∇ 二層平麵布局 Second floor layout
∇ 二層夾層平麵布局 Layout plan of mezzanine on the second floor
∇ 三層平麵布局 Third floor layout
項目信息
項目名稱:樂士文化區聯合辦公空間
項目類型:辦公空間
項目地址:廣東省珠海市香洲區前山街道樂士文化區
項目麵積:3000㎡
項目性質:眾創辦公樓
設計單位:珠海借光建築空間設計有限公司
服務內容:室內空間設計+景觀設計
項目狀態:運營中
項目甲方:珠海樂池投資控股有限公司
Project name: Joint office space in Leshi Cultural Area
Project type: office space
Project address: Guangdong Leshi Cultural District, Qianshan Street, Xiangzhou District, Zhuhai City
Project area: 3000 ㎡
Project nature: Zhongchuang Office Building
Designer: Zhuhai Please Design Building Space Design Co., Ltd
Service content: Interior space design+landscape design
Project status: In operation
Project Party A: Zhuhai Lechi Investment Holding Co., Ltd


