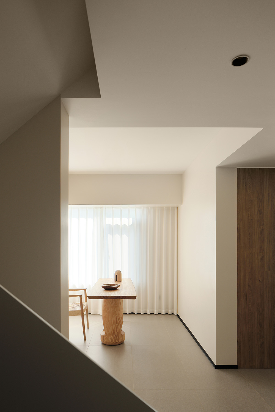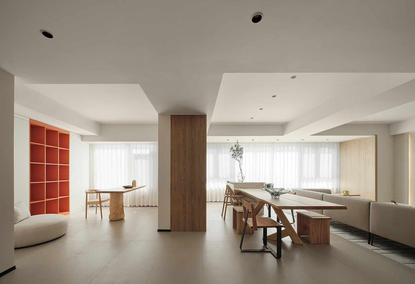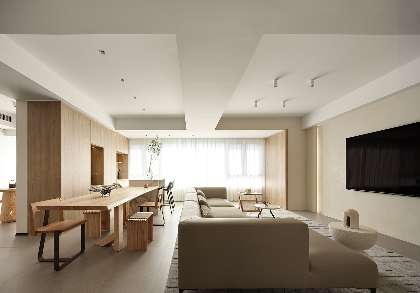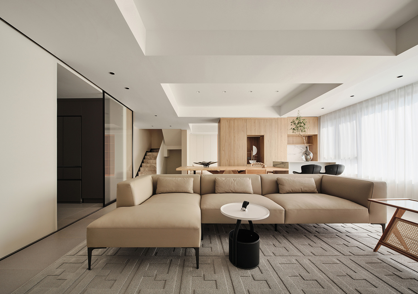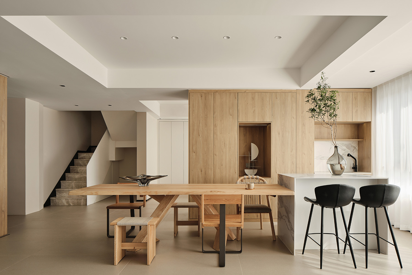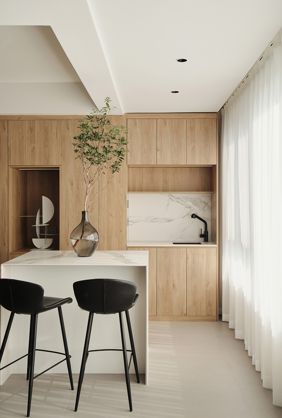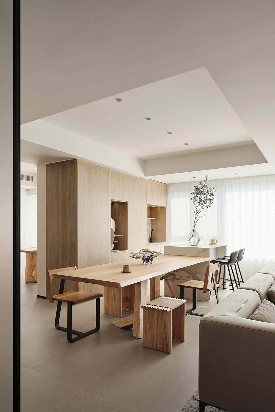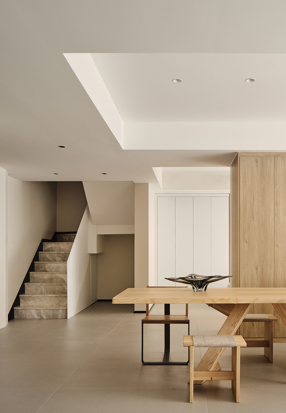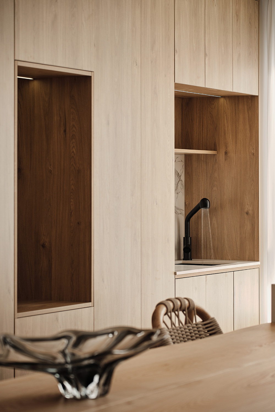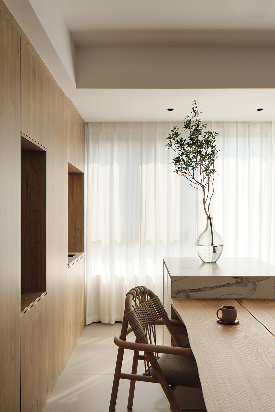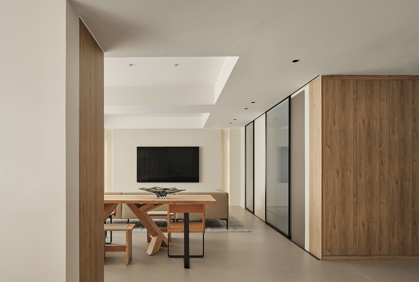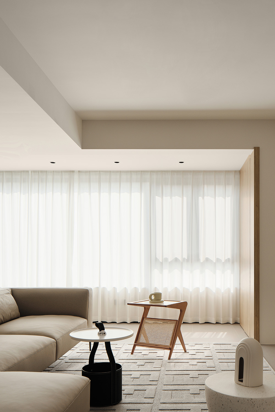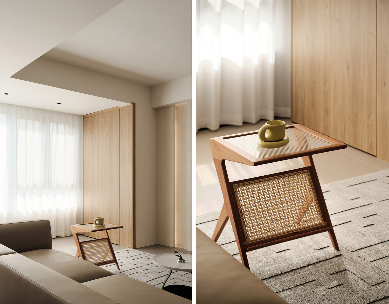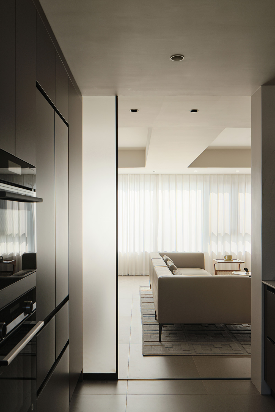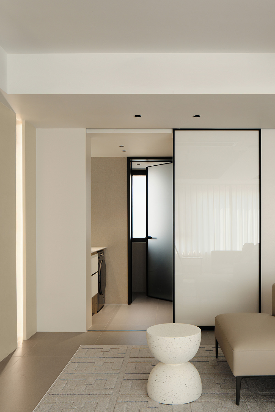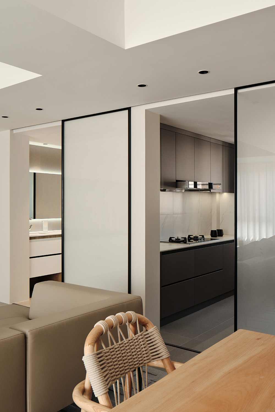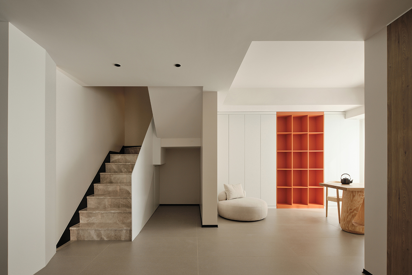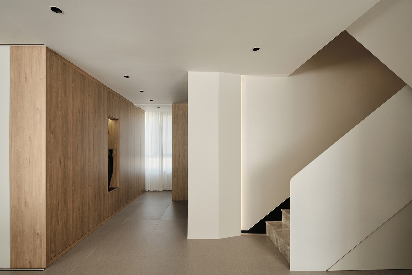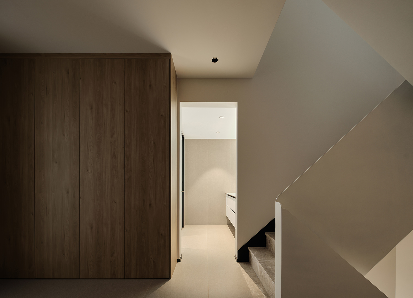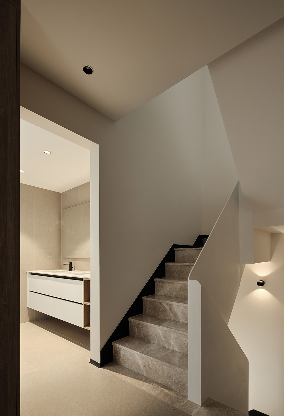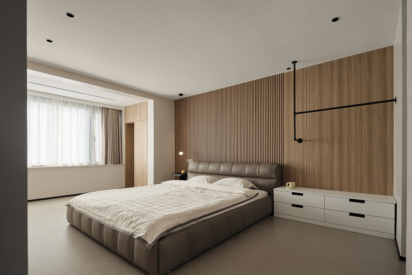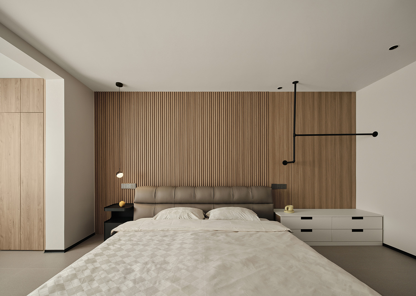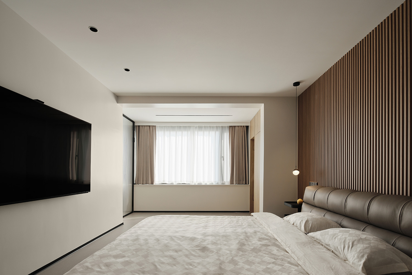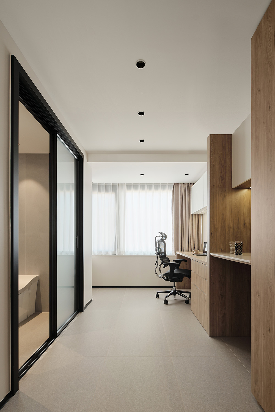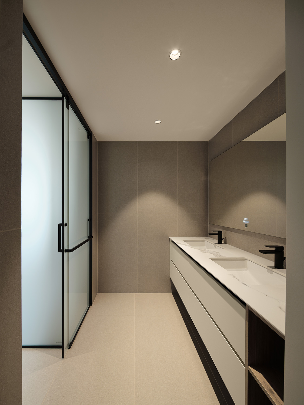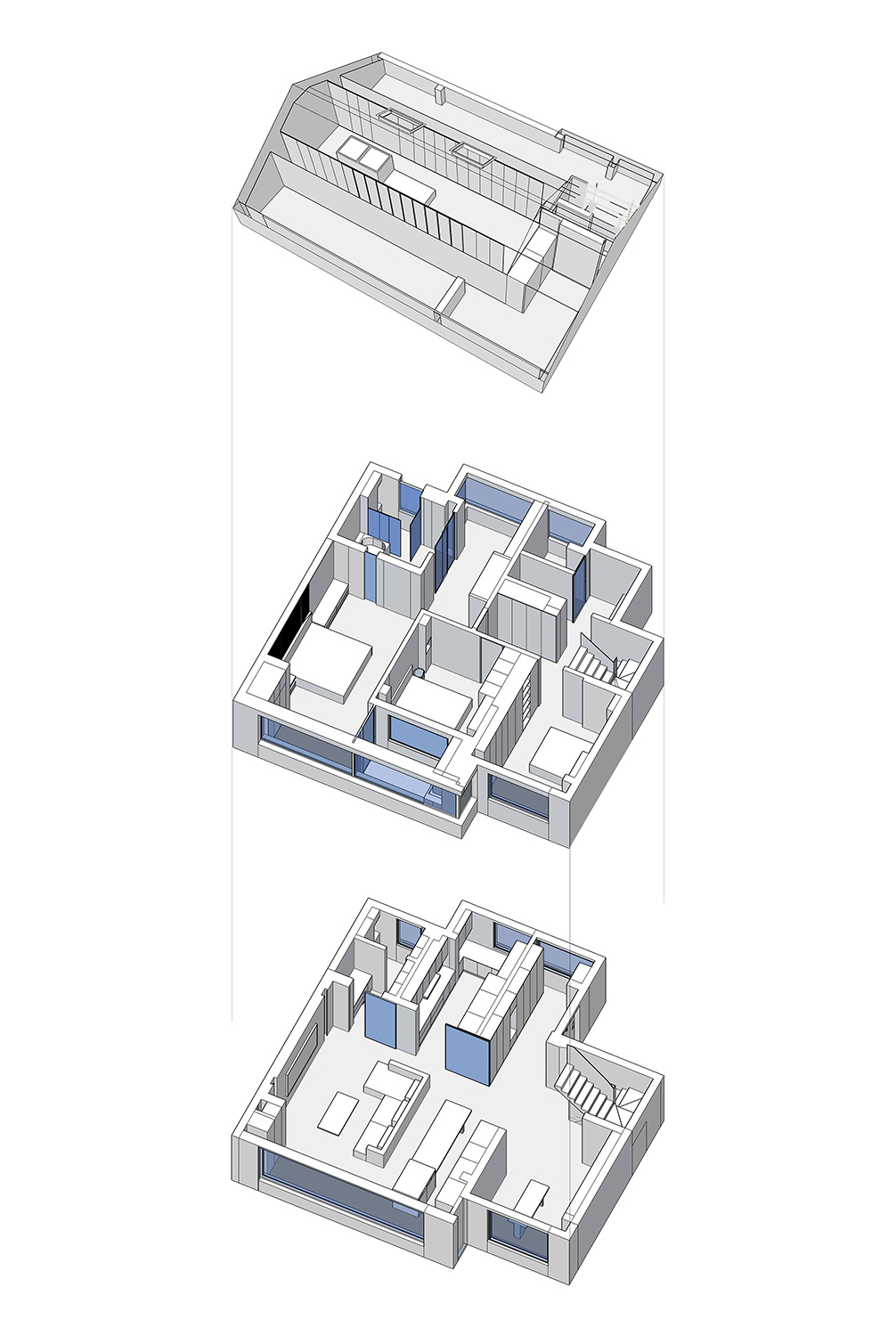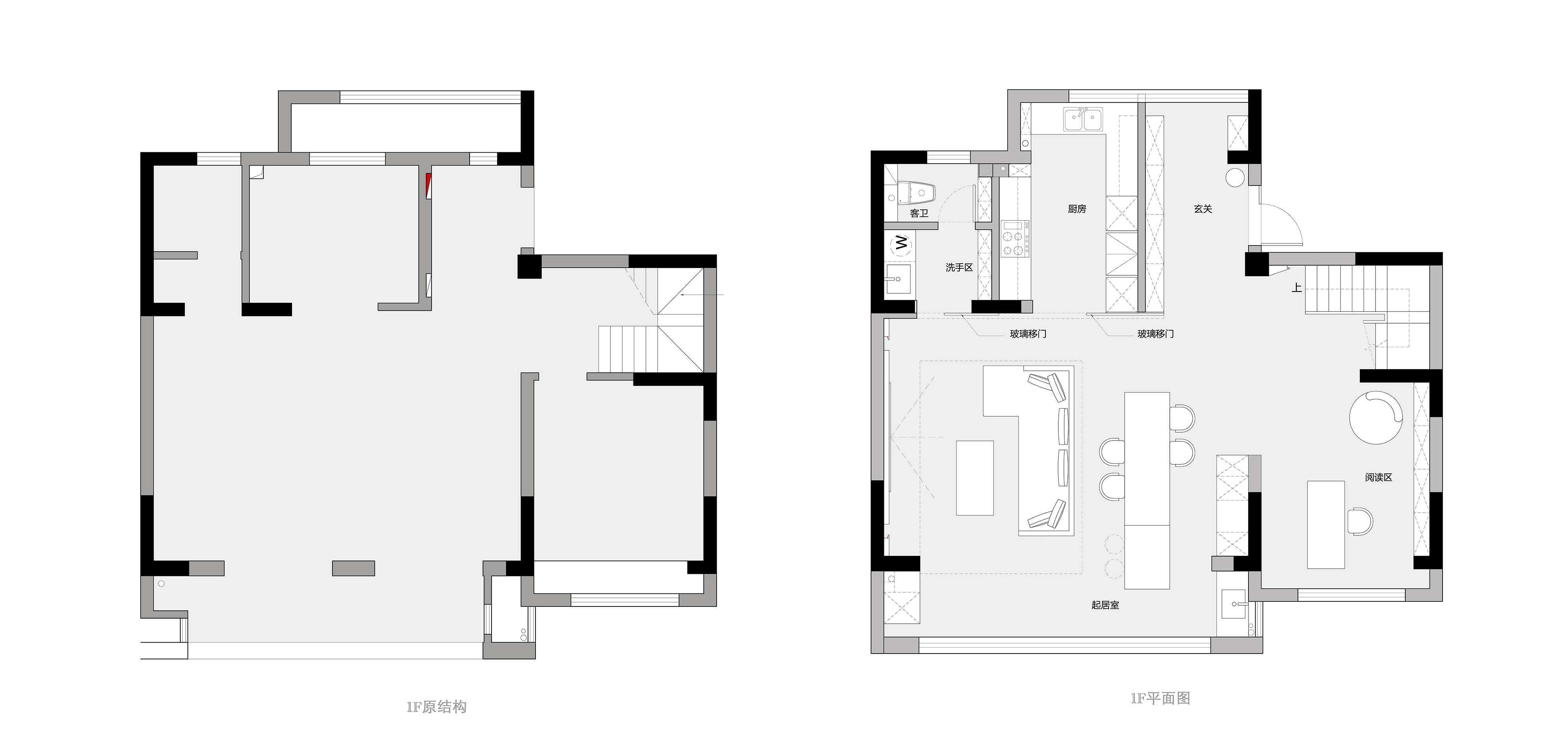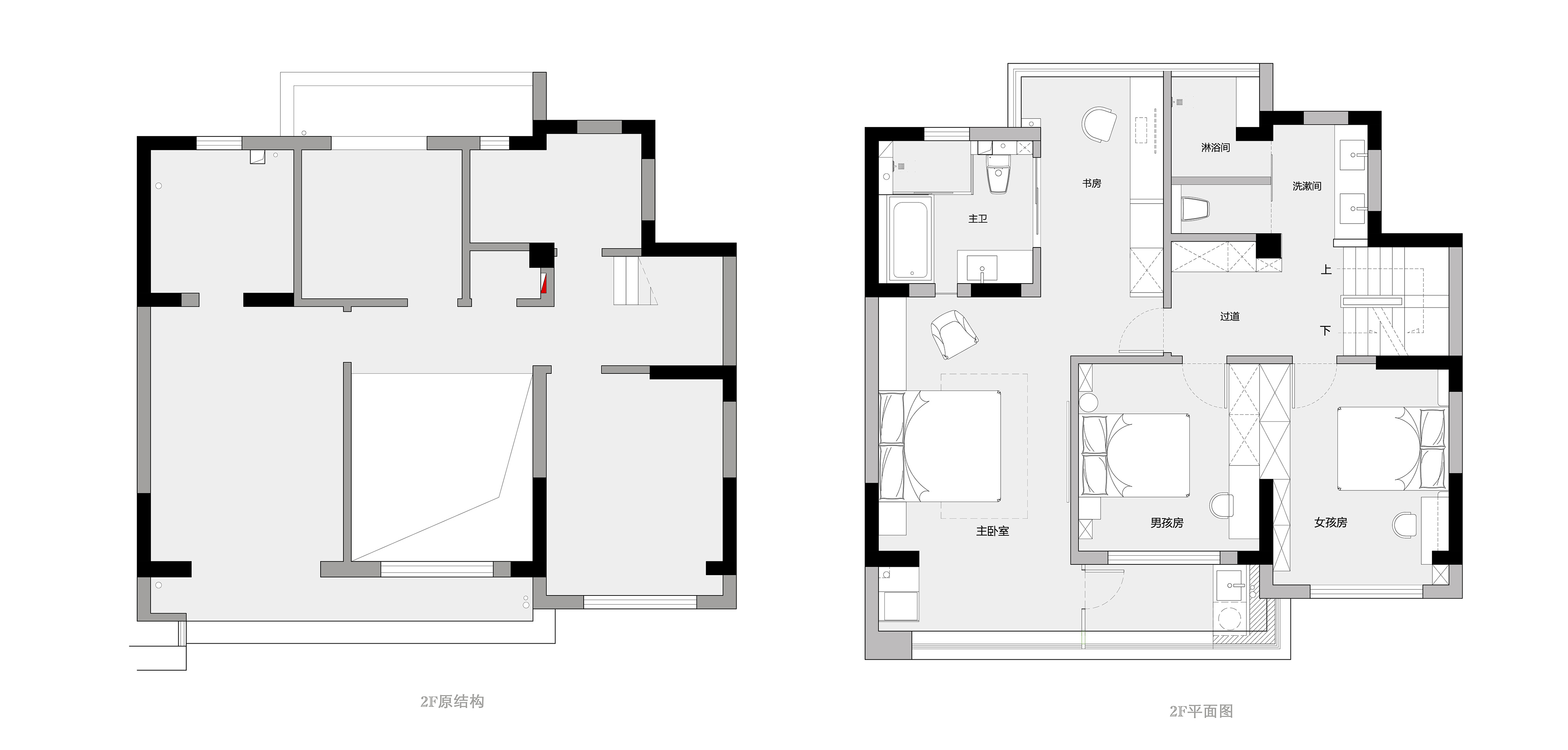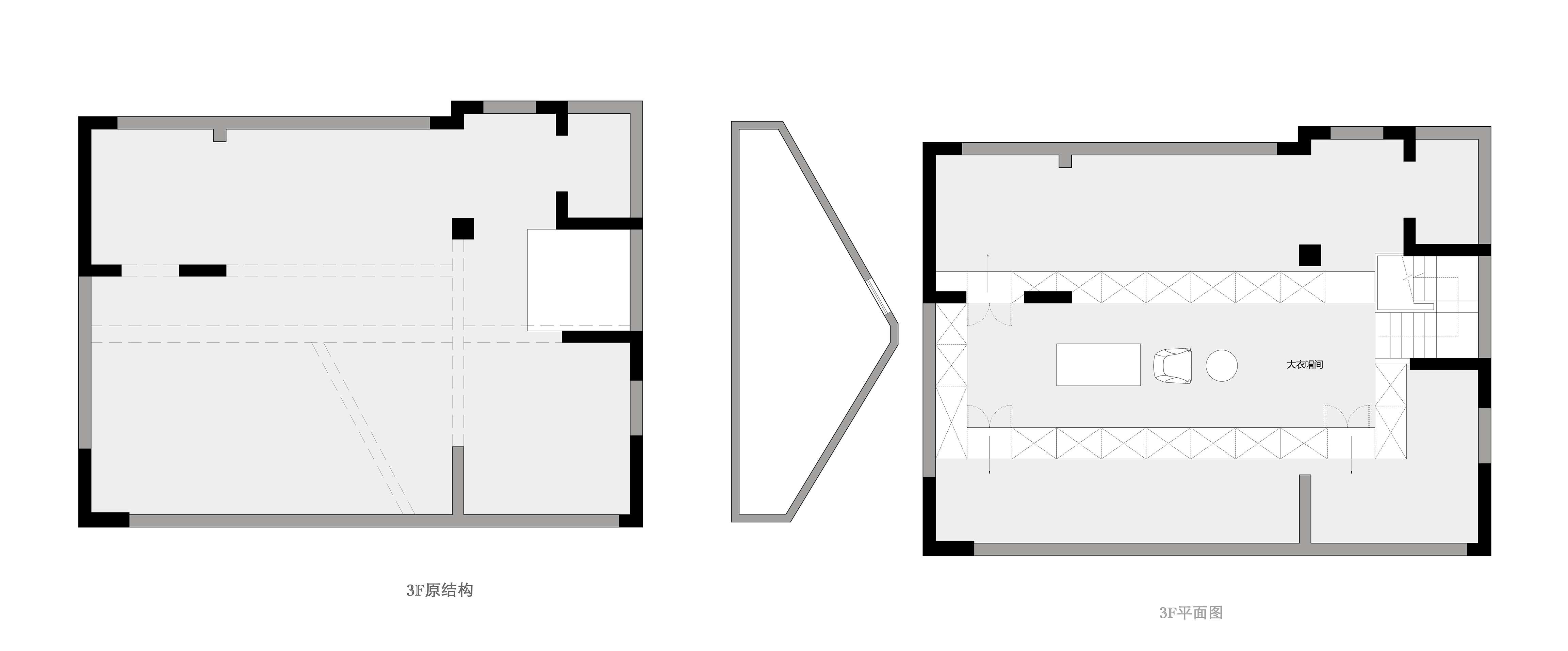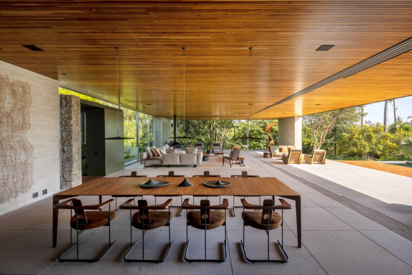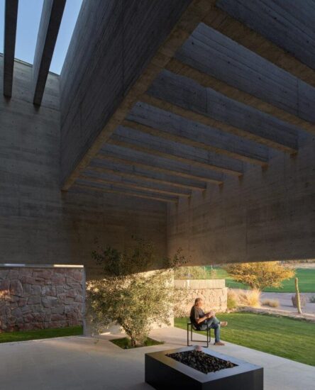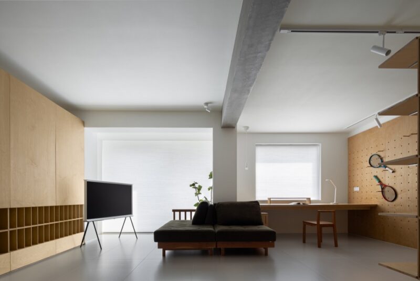音符踏出一池蔚藍 心遊走在浩瀚的湖麵 清澈又神秘
盤坐草地冥想 任憑微風輕撫臉頰 思緒飄向冰雪之巔——賈峰雲
Notes step out of a pool of blue Heart wandering on the vast lake Clear and mysterious
Sit cross on the grass and meditate Let the breeze caress your face Thoughts float to the top of ice and snow ——Jia fengyun
項目是位於長江沿岸的一處頂層複式住宅,具備良好的視野與充足的陽光。這裏生活著一對年輕的夫婦和兩個可愛的孩子。在這個220㎡的自由住宅裏,設計師將原建築結構完全打通重組,構建出既滿足居住需求又展現藝術氣質的靜謐私宅。
The project is a top floor duplex residence located along the Yangtze River, with a good view and sufficient sunshine. Here lives a young couple and two lovely children. In this 220 ㎡ free residence, the designer completely reorganized the original building structure to build a quiet private house that not only meets the living needs but also shows artistic temperament.
一層大橫廳的構圖,將起居室與餐廳、書房平鋪展開,空間之間的互動變得直接明確。原木色調的家具配合奶咖的牆壁,展現出生活的溫柔表情。餐廳與水吧空間合二為一。立櫃隔斷了餐廳與書房,白色鋼板的雕塑靜立壁龕之中,讓就餐環境融入當代藝術的調性。
The composition of the large horizontal hall on the first floor spreads the living room, dining room and study flat, and the interaction between spaces becomes direct and clear. The furniture in log color matches the wall of milk coffee, showing the gentle expression of life. The dining room and the water bar are integrated. The vertical cabinet separates the dining room from the study. The white steel plate sculpture stands in the niche, making the dining environment blend into the tone of contemporary art.
將原來的陽台空間打通並入,餐廳與起居室才得以如此開闊。電視背景邊有一段承重牆體,順勢設計了原木色高櫃用於收納。增加儲藏空間的同時也豐富了立麵的機理。
The original balcony space will be integrated into the restaurant and living room to be so open. There is a section of load-bearing wall beside the TV background, and a log color high cabinet is designed for storage. Increasing storage space also enriches the mechanism of facade.
玄關、廚房、客衛采用一字排列,極窄邊框玻璃移門實現空間的開合轉換。移門軌道預埋到吊頂裏麵,力求空間的整齊幹淨。客衛的洗漱區放置了一台小型洗衣機,台盆對麵牆是到頂的洗護用品陳列櫃。幹淨整潔的生活空間來源於充足合理的收納。
The porch, kitchen and guest bathroom are arranged in a word, and the glass sliding door with very narrow frame realizes the opening and closing conversion of space. The sliding door track shall be embedded in the ceiling to make sure the space is neat and clean. A small washing machine is placed in the washroom of the guest bathroom, and a top mounted washing and nursing articles display cabinet is on the opposite wall of the basin. Clean and tidy living space comes from adequate and reasonable storage.
白色鋼板樓梯扶手,氣質與餐廳的雕塑相呼應。呈現出貝加爾湖畔雪山的氣質。樓梯的入口處原本有一凸出的立柱,設計了斜麵轉折造型,營造上樓的儀式感。
本案多處運用平直的幾何塊麵轉折空間的光影,讓居住者體驗到有意識的空間形變。
The white steel plate stair handrail echoes the sculpture of the restaurant. It presents the temperament of snow mountain beside Baikal Lake. At the entrance of the stairs, there was originally a protruding column, which was designed with a slope turning shape to create a sense of ritual.In this case, the light and shadow of the turning space of the flat geometric block surface are used in many places, so that the residents can experience the conscious space deformation.
二樓原陽台打通,讓主臥可以直達陽光,打開空間的同時亦開闊了心境。木紋格柵的床背景雕琢出空間細膩的一麵。定製床頭長櫃上方黑色烤漆藝術支架,功能與美感兼具。
The original balcony on the second floor is open, allowing the master bedroom to directly reach the sun, which opens the space and broadens the mood. The bed background of the wood grid carves out the delicate side of the space. Customized black paint art support above the bedside long cabinet, with both functions and aesthetics.
∇ 軸測圖
∇ 改造前後平麵圖
項目信息
項目名稱 -貝爾加湖畔 · 220㎡詩意美居
項目性質 -私人住宅
設計機構 -賈峰雲設計研究室
設計主創 -賈峰雲
參與設計 -陳旭泉
項目麵積 -220㎡
項目地址 -江蘇 鎮江
完成年份-2022.11
項目攝影 -Ingallery
Project name-220 ㎡ Poetic and Beautiful Residence by the Baierjia Lake
Project nature-Superimposed private residence
Design organization-Jia Fengyun design studio
Design Creator-Jia Fengyun
Design team-Chen Xuquan
Project area-220㎡
Project address-Zhenjiang, Jiangsu
Time for completion -2022.11
Project photography-ingallery


