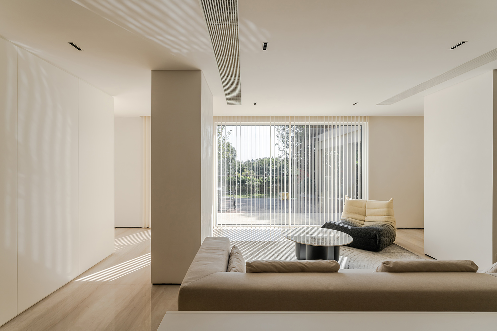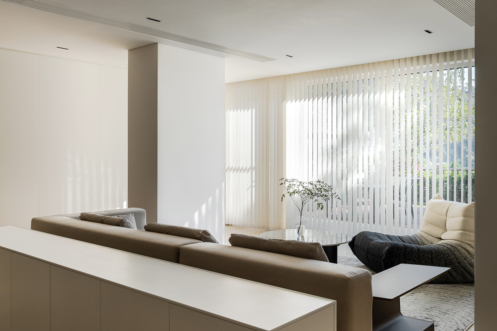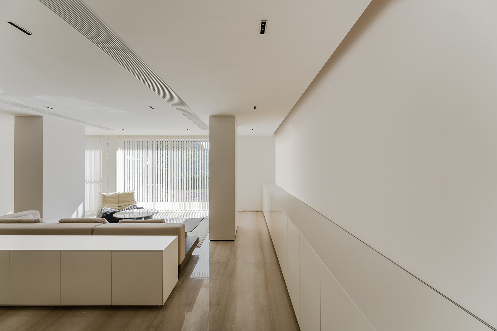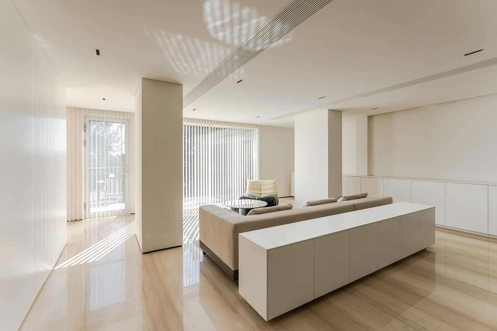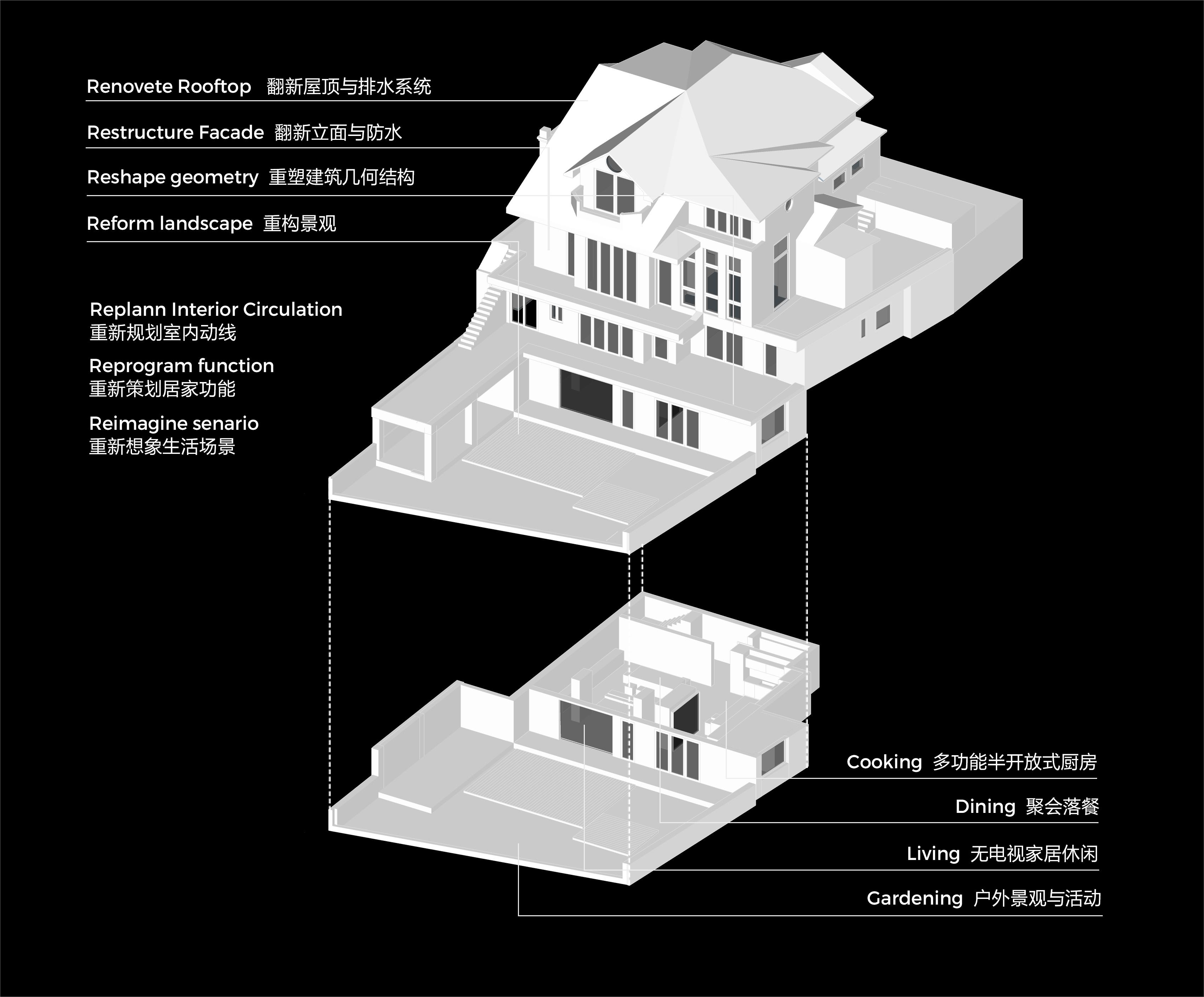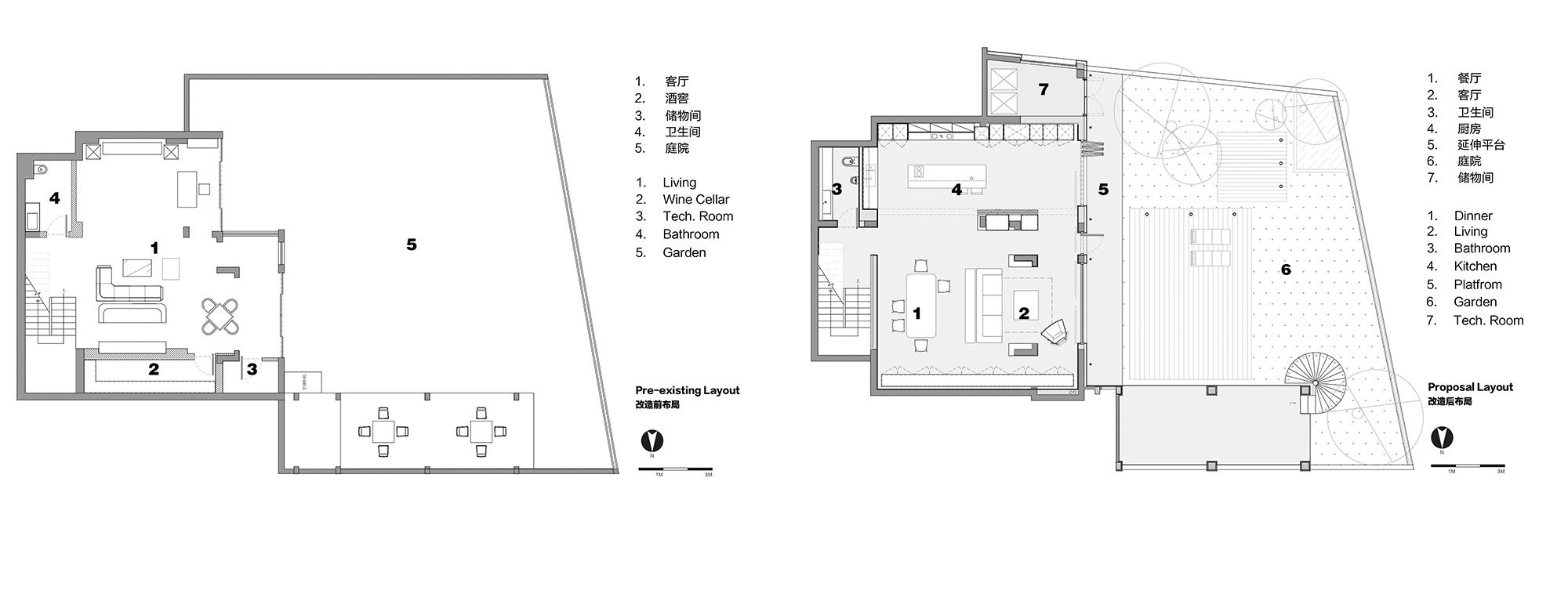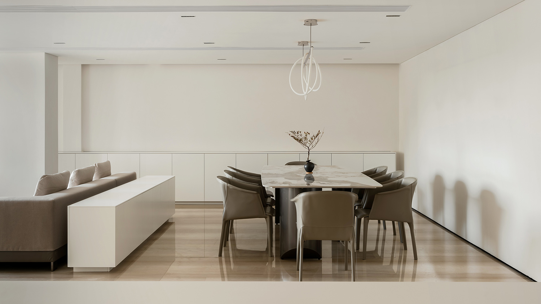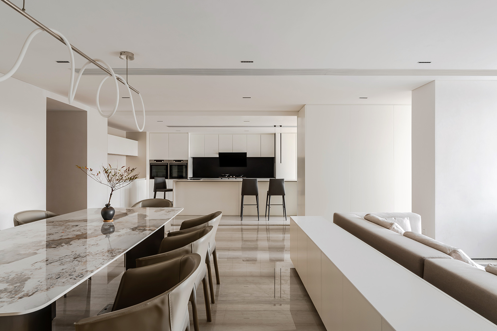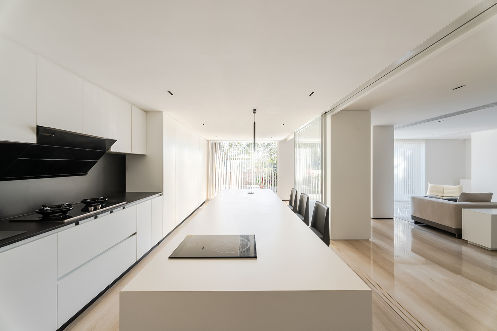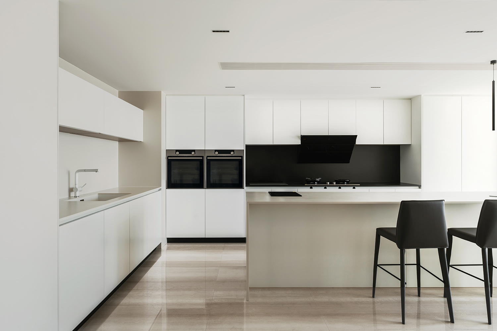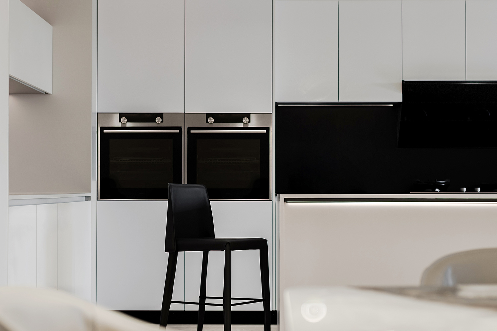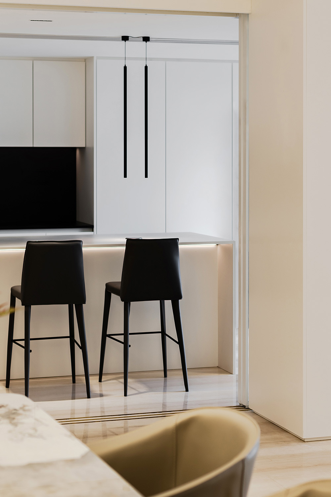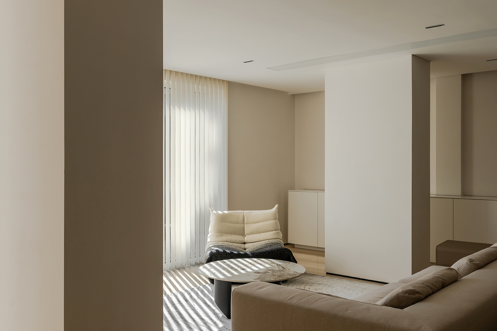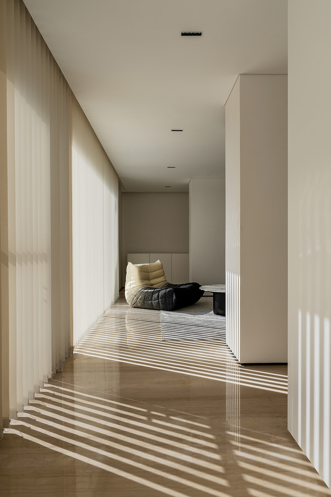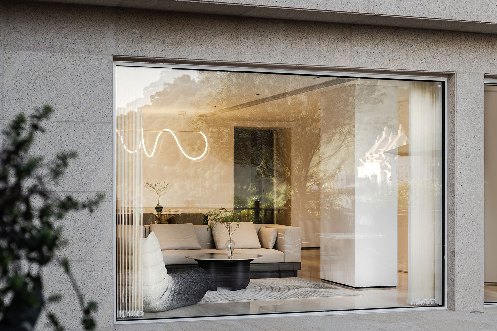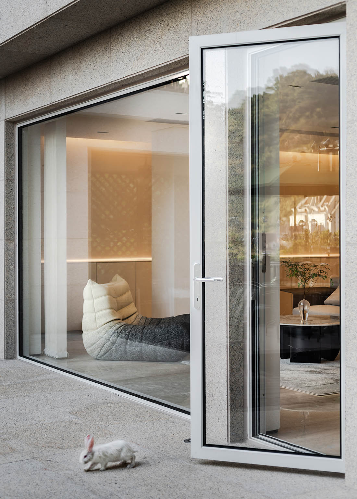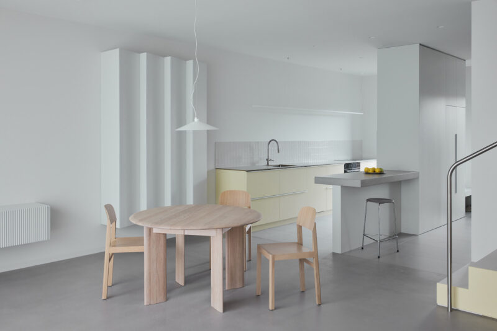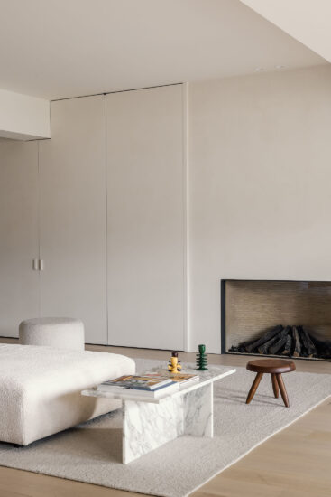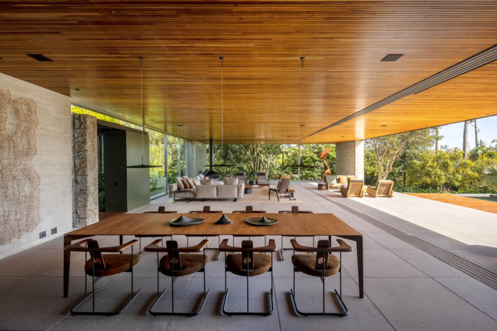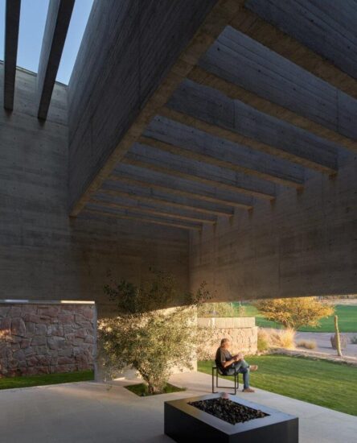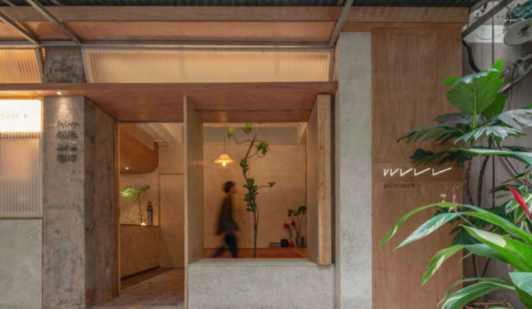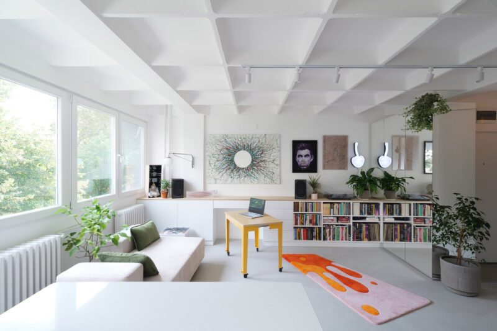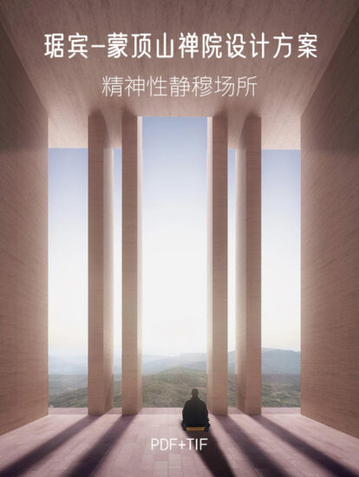傳統獨棟別墅的場景化改造
“Atmosphere is my style.”
JMW Turner to John Ruskin in 1844.
“氛圍是我的風格。”
威廉特納於1844年對約翰拉斯金如是說。
This residential renovation practice begins in winter of 2021,and ends in the same time of 2022. Facing a freshing view over the garden, we have imagined throunsand times when the sunlight spread into the living room, and people can casually enjoy the wind, the touch of light, and the change of temperature.
這是一個住宅改造的實踐,始於冬,成於冬。麵對開闊的花園視野,我們構想了無數次陽光斜打進廳堂內,業主自由且慵懶享受風,光與溫度的場景,這樣的設想貫穿了整個設計過程。
“When you are in the planning phase, what is the first thing you do?”
“To feel, to think, to be careful… it’s nothing special, isn’t it?”
From Multiplicity and Memory: Talking About Architecture with Peter Zumthor
“你在規劃階段,首先做的是什麼?”
“感受,思考,小心翼翼地……沒什麼特別的,不是麼?”
來自2010年彼得卒姆托關於建築設計的采訪
The project locates in the tip of an villa compound in a downtown hill. It is an old-styled villa with 4 stories, facing itself to the south with a open-view garden overlooking the city. However, the imperfection of layout and waterproof technique makes the garden level pretty humid and unpleasant. We, URBAN designers, therefore reshuffled the interior function organization, grouping the use of kitchen, dining and private living space into the garden level, trying to create a brand new main hall for family activities.
項目位於城市山頂別墅區高位,是一棟幾十年的老式別墅,南向有視野平坦的花園,俯瞰山城景色,但早年結構與防水的弊端讓處於別墅最低位的花園層保守潮濕與陰冷的侵擾。在明確了新的使用需求後,URBAN設計師策劃翻新局部建築與室內,重構居住體驗,弱化傳統分割式的別墅住家結構,將花園層改造成集餐廚,私密休憩,與觀景為一體的自由的家庭活動主場所。
∇ 改造前實況
∇ 改造模型圖
∇ 花園層原始平麵&改造平麵
Metaphysical Silence
形而上學的沉默
How to invite the outdoor elements into interior, and how to make people feel alive when being blocking indoor, is always a proposition worth exploring, because building for nature is inherently contradictory. As George Steiner writes:Silence is a choice. In the Greek citystate, where words are full of barbarism and lies, no speech is more powerful than non-written poetry. Whe have many different ways to construct this space, but finally the most restrained,and the most slient one has been undertaken. This is also our choice.
如何邀請戶外的元素進入室內,同樣地,如何讓人身在屋內而心神蕩漾,是一個值得探索的命題,因為為自然而建造本身就是矛盾的。如同喬治·斯坦納寫的:“沉默是種選擇。在(希臘)城邦裏,言辭充滿了野蠻和謊言,沒有比無言詩(non-written poetry)更有力的言說了。” 我們有無數種裝飾語言去構建這個空間,最終確創作了最接近原生建築,最克製,最沉默的一種,這是一種選擇。
Light, Shadow and Poem
光影之美 靜默成詩
Minimalism is not the goal, however, the untouchable but everchanging touch of wind, sound, temperature and light are hero of the space, which means, designing for feeling and mood are the true target.We are hoping the light can become the poet,because that would be the only pathway to reality.
極簡不是目的,因為不在場的風,聲音,溫度,光線的變化才是主角,感覺與觸覺才是設計服務的歸宿。我們希望光靜默地在物體上寫詩,這是抵近真實的唯一方式。
項目信息
項目地址 | 廣州市黃埔區
服務內容 | 全案托管
項目規模 | 別墅局部改造
執行機構 | URBANobject | URBAN私宅設計所
創意設計 | Ruggero Baldasso
全案設計 | Evelyn Chen
項目團隊 | 鄭堅發,李輝鵬,朱培強,梁祖兒,熊德芳
攝影團隊 | 姚朝輝
推文排版 | 施星瀾


