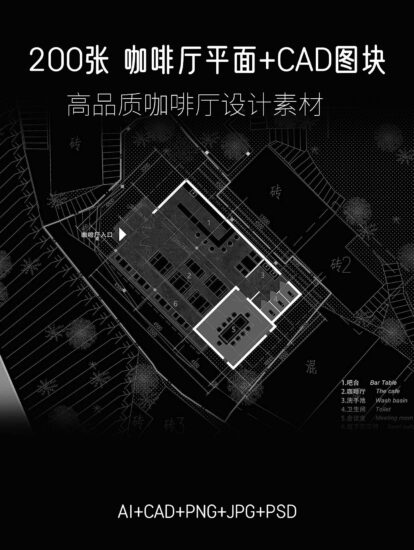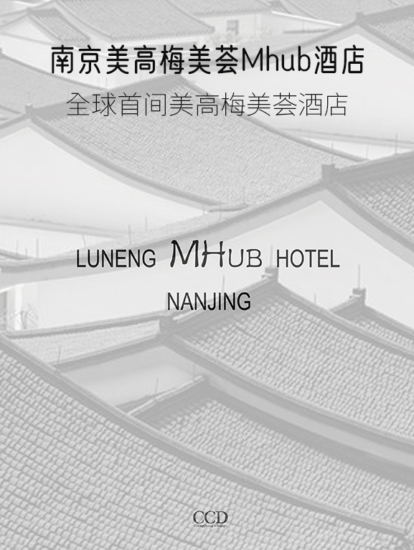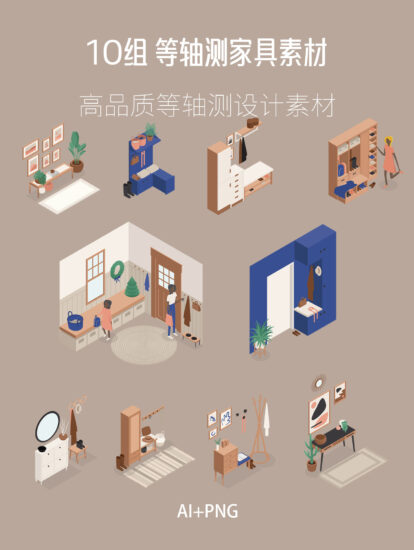The Sala Garden 雙亭園
Transforming an inconspicuous corner into a leisure garden
將不起眼的角落變成城市綠洲
The brand name of Sukhothai Hotel is derived from the first independent dynasty in Thailand’s history – Sukhotai, which means “the dawn of happiness”. In 2017, Sukhothai opened its first location in China at the heart of Shanghai with the concept of an “urban oasis”, bringing modern urbanites the traditional Southeast Asian hospitality with a contemporary twist. Lukstudio was brought onboard to renovate the outdoor area connecting to the existing bar and restaurant.
素凱泰酒店的名稱源自泰國曆史上第一個獨立王朝——Sukhotai,意為“幸福的黎明”。2017年,品牌以“城市綠洲”為概念,在上海市中心開設首家分店,旨在通過現代的設計語言向中國的城市居民傳遞東南亞熱情的待客之道。2020年,為了讓客人體驗到更好的自然氛圍,業主委托芝作室對酒店部分戶外區域進行改造。
∇ original site floor plan 原有場地平麵圖
∇ 原有場地
The site is located right off the main street entrance on Wei Hai Road, a spot where guests pass through to enter the hotel lobby. Part of the site was originally used as an outdoor terrace for the ZUK bar and the rest were green hedges. An intricately designed water pond with four bronze Pagoda sculptures was hidden behind large planters, serving as an outdoor view for the all-day dining restaurant only.
項目場地位於酒店首層西南角,包含酒吧外擺區和餐廳景觀區,入口正對興業太古彙,外圍即是威海路。外擺區活動範圍較小且空間氛圍平淡,僅由幾組活動家具構成; 帶有四個泰式青銅塔雕塑的水池隱藏在樹叢後麵,僅作為全日餐廳的戶外景觀。
∇ new proposal floor plan 改造方案平麵圖
∇ bird’s eye view of the garden 俯瞰花園全景 © The Sukhothai Shanghai
Reinforcing the hospitality concept of an “urban oasis”, Lukstudio transformed the previously inactive site into a leisure garden with two all-weathered pergolas. Along the street, a new glass barrier with bamboo screen is installed to filter out the hustle and bustle. The redesigned landscape is filled with layers of leafy vegetation, replacing the original flat planters.
改造過程圍繞“造園”的概念進行,設計團隊首先在兩個重點區域置入亭子來強化氛圍感,將樹叢改造為連接二者的花園,形成雙亭園格局。園內植物經過重新規劃和栽種,並與隔音玻璃、竹簾形成三重屏障,過濾外部視線和噪音,打造出隱秘而安靜的環境。
∇ the architectural design is inspired by the Sala, a traditional Thai pavilion
建築設計靈感源自傳統泰式涼亭Sala
∇ Pitched pergola and teak furniture bring upon a Southeast Asian atmosphere
木製涼亭與柚木家具帶來濃鬱的東南亞風情
Taking inspiration from the traditional Sala, an open pavilion found throughout Thailand for resting or gathering, the gabled roof pergola structure on a raised wooden platform is designed with swung-out grille on all four sides. The welcoming form creates additional shading and set a tropical tone for the social destination.
入口酒吧外擺區亭子的設計靈感源自泰國傳統Sala涼亭,雙坡屋頂加挑簷的結構充滿層次感且遮蔽效果突出, 為這個新的社交空間注入了幾分熱帶的氣息。
∇ light and shadow 木格柵下的自然風光
∇ a patio connecting two pergolas 兩座亭子通過庭院連接
Teak wooden slats are arrayed below the steel structure, conjuring a friendlier scale and materiality. A gradating interval from denser top to sparser bottom is set to bring in more sunlight and view of foliage.
亭子主體為鋼結構梁柱,柚木格柵排列在下方,以“榫卯”穿插的形式組成,營造出更怡人的尺度和質感。天花格柵從上至下由密變疏,將更多的光線和綠意引入亭內。
∇ hollow steel columns give a lighter pavilion structure 十字空心鋼柱讓涼亭看起來更輕盈
Lukstudio proposed a hollow column design of four angle steels with interval steel binding. Four solid teak slats complete the corners and compose the final column, giving the post-n-beam structure a lighter appearance and a warmer touch.
為賦予亭子更輕盈的外觀,芝作室在柱子的設計上花了很多心思。柱子由四根角鋼焊接成通透的十字造型,內凹處嵌入木條,延續亭子整體的木構特征並增添溫暖的觸感。
∇ seating along a secluded path 座位散布在幽靜的花園小徑
Apart from the sun, elements like rain and wind are also considered to ensure optimal use of these pergolas all year long. Retractable curtain above the grille, proper drainage and rain chains are integrated to create weatherproof outdoor environment.
格柵之上有活動天幕簾,可根據天氣狀況自由調節。屋頂外沿還設計有排水槽和雨鏈,能將雨水輕柔地導入地麵排水溝中,而不會濺到亭下的客人。
∇ dining under the cantilevered canopy 懸挑木格柵下用餐
Between the two pergolas is a new patio, designed to inject vitality with organic materials, the view and scent of lush plants and the sound of water. The original orderly floor tiles are replaced by hand-cut flagstone paving; the four bronze pagodas hidden on the original site are moved to the central water feature, becoming the protagonists of the garden and filling the air with gurgling music of flowing water; the vegetation belt that was originally only used as a barrier are changed to tropical-looking plants that can adapt to the local climate. The layered expression of nature brings upon a garden lounging experience that fulfills the five senses.
在兩個涼棚之間是新開辟的花園,設計運用有機的材質、茂盛的植物與泉水的聲音來注入生機,營造自然氛圍。原本有序的地磚改為由手工敲出的不規則石板形成的有機冰裂紋地鋪;原場地的四尊青銅寶塔被移到花園中心的水景內,從藏於角落的配角一躍成為花園的主角,其下湧泉水聲潺潺,悅耳動聽;原本隻用於屏障的植帶被改成具有熱帶植物特征又能適應本地氣候的大葉植物。層次豐富的自然表達為客人帶來滿足五官的遊園體驗。
∇ The lit canopy creates a delightful ambience 木格柵反射燈光營造出令人愉悅的氛圍
Passing through the patio, one would arrive at the URBAN Terrace, an extension to the all-day dining restaurant. Supported by the original brick wall backdrop, a cantilevered structure with retractable canopy now provides all-weathering outdoor dining possibility while its gradient design ensures ample daylight reaching the restaurant interiors.
花園另一頭是全日製餐廳的露台區。芝作室以竹木地板墊高場地,新增懸挑結構的單坡雨棚,結合原有的磚牆創造出一個半私密的亭子。頂部木格柵的設計與酒吧亭子相反,從上至下由疏變密,較疏處確保日間有充足的陽光可以灑進餐廳室內,較密處則能在夜間反射更多燈光。
∇ night view of the Sala 涼亭夜景
As the sun goes down, contrasting lighting design present guests a choice of atmospheres. While each of the teak canopies exudes a warm glow and attract those with a socializing spirit, the lounge tables scattering in the garden with dim lighting could be more appealing for intimate conversations.
隨著太陽下山,對比鮮明的燈光設計為客人提供了多種氛圍選擇。每個柚木簷篷都散發出溫暖的光芒並吸引那些樂於社交的人群,而散布在花園中的休閑桌在昏暗的燈光下可能更適合親密交談。
VEIN COLLECTION 葉脈係列
∇ outdoor furniture design inspired by foliage 戶外家具設計靈感源自樹葉的形狀和紋理
To deliver a bespoke experience, Lukstudio has designed a collection of outdoor furniture expressing the concept of foliage and vein in the Southeast Asian style.
為了打造更獨特的設計體驗,芝作室還以植物葉脈為概念, 設計了兩組融合現代東南亞設計語言的簡約風格戶外家具。
Made out of teak, the bespoke series is a contemporary take on traditional Southeast Asian furniture, offering attractive pure lines and exotic colours with high level of comfort. The tabletops and the back of the lounge chair, are composed of slanting wooden planks, a motif echoing the organic leaf veins while being functional for water drainage.
第一組是較為厚重的柚木家具。柚木在戶外環境中擁有較強的穩定性,在東南亞被廣泛用來製作家具。茶幾、邊幾和餐桌的桌麵以及休閑椅的椅背用木板斜拚而成,呼應葉脈的造型,賦予空間自然的圖案與趣味。“葉脈”的縫隙方便雨水排出,有利於提高家具使用壽命。
Lighter dining and lounge chairs are made of aluminum tube frames and nylon braided rope for more flexible combination. The elegant arc not only mimics the aesthetics of foliage, but also provides comfortable support for the body.
另一組由鋁管框架和尼龍編織繩組成的餐椅和休閑椅則較為輕盈。弧線勾勒出枝丫和葉片的造型,不僅美觀,還為身體提供了舒適的支撐。
Taking inspiration from the Southeast Asian root of the hotel and addressing the specifics of the urban site, Lukstudio has transformed an underutilized space blending expressions of nature. The Sala Garden enables visitors to momentarily flee from the city center and connect to their relaxed state of mind.
在這改造項目裏,芝作室呼應素凱泰的品牌理念與東南亞傳統設計風格,從大自然獲取靈感,以造園的手段激發場地潛力,將原本未能充分利用的空間改頭換麵。在雙亭園的休閑氣氛中,遊人不但能在自然環境下用餐和流連,也許還能暫時逃離鋼筋森林時空,感受一下旅程中的輕鬆自在。
項目信息
Client | The Sukhothai Shanghai
Location | No.380 Weihai Road, Jing’an District, Shanghai
Project Area | 530 ㎡
Architect and Furniture Design | LUKSTUDIO
Director | Christina Luk
Design Team | Yicheng Zhang, Min Dai, Haixin Wang, Vivi Du, Yoko You, Kate Deng
Scope | architecture, landscape, furniture and lighting design
Design Period | 2020.09 – 2021.03
Construction Period | 2021.07 – 2021.12
Structural Consultant | Shanghai Sanyao Structural Consulting & Design Co.,Ltd Landscape Consultant | YU CHUAN WEN Garden Design Studio
Key Materials | carbonized wood (Koshii Wood), carbonized bamboo floor (REBO), carbonized bamboo screen, teak, outdoor fabric, steel, stainless steel, aluminum tube, granite, sun shading (Guthrie Douglas)
General Contractor | Shanghai Zhuzong Group Construction Developments Co., Ltd.
Lighting Supplier | Krislite
Photography | Dirk Weiblen
項目業主 | 上海素凱泰酒店
項目地址 | 上海市靜安區威海路380號
項目麵積 | 530平方米
建築與家具設計 | LUKSTUDIO芝作室
設計總監 | 陸穎芝
設計團隊 | 張一誠、戴敏、王海鑫、杜雪、尤幸、鄧海琦
設計內容 | 建築、景觀、家具及燈光設計
設計時間 | 2020.09 – 2021.03
施工時間 | 2021.07 – 2021.12
結構顧問 | 上海三垚建築工程設計有限公司
景觀顧問 | 餘傳文園林設計工作室
主要材料 | 碳化木(越秀木)、碳化竹地板(金竹)、碳化竹簾、柚木、戶外布、鋼、不鏽鋼、鋁管、花崗岩、遮陽係統 (Guthrie Douglas)
施工單位 | 上海住總集團建設發展有限公司
燈具供應 | Krislite
項目攝影 | Dirk Weiblen


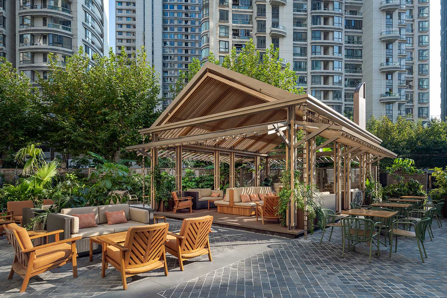
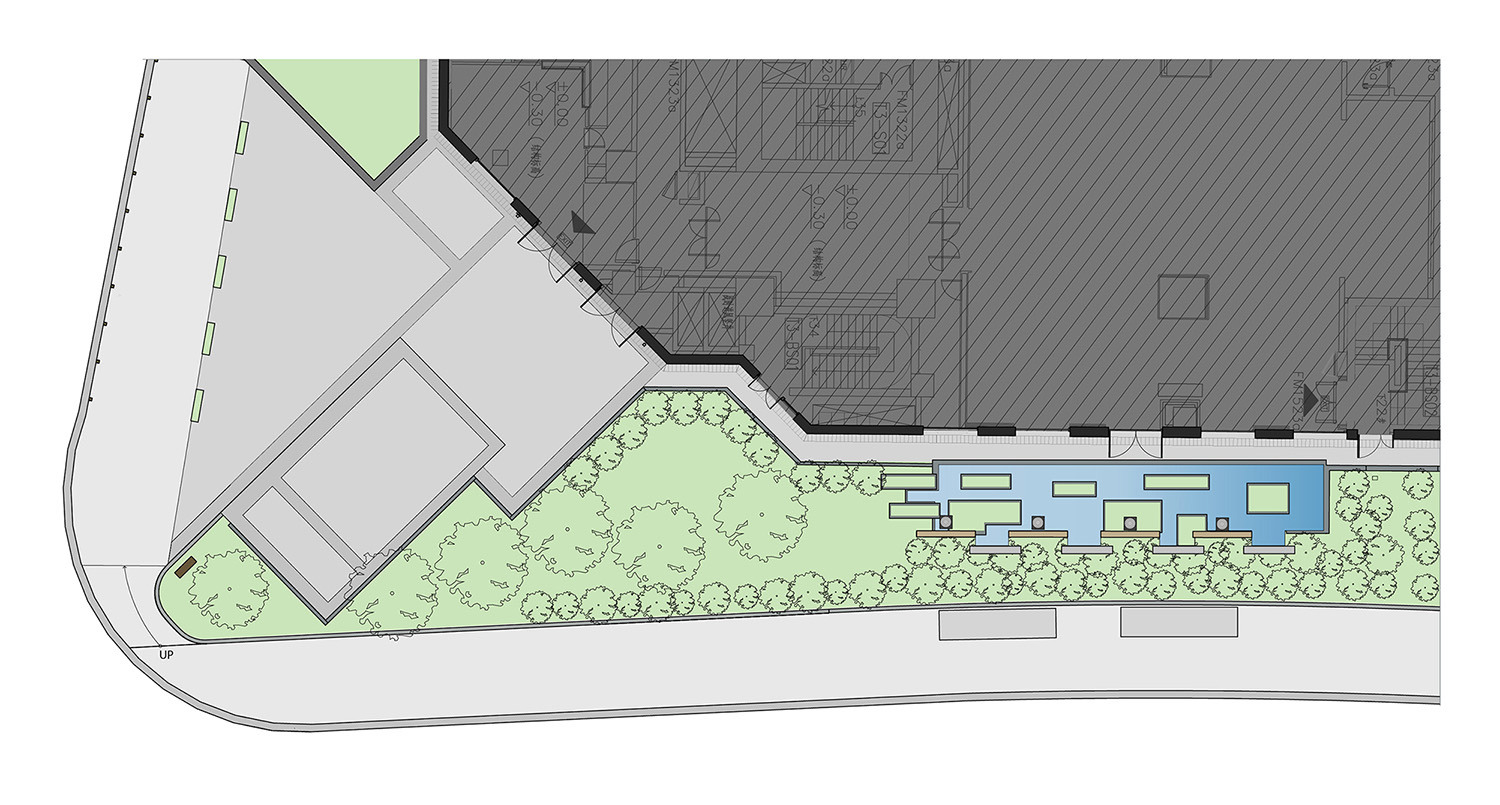

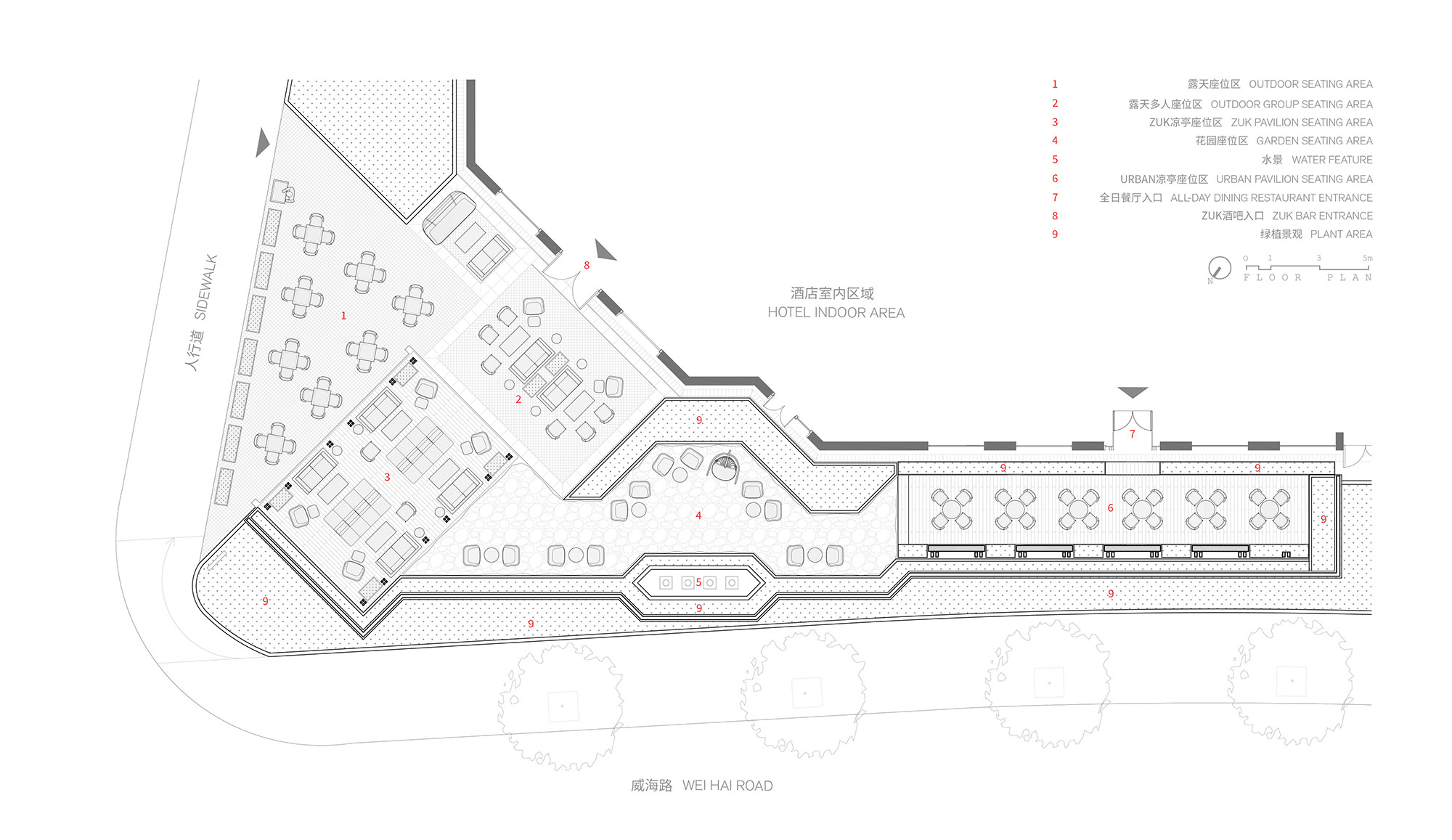
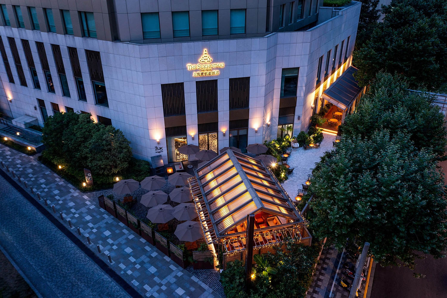
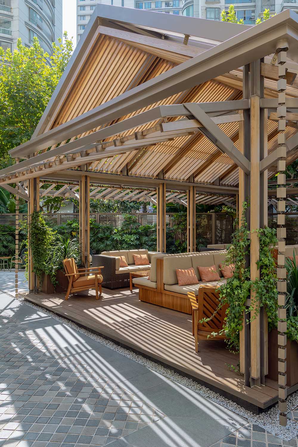
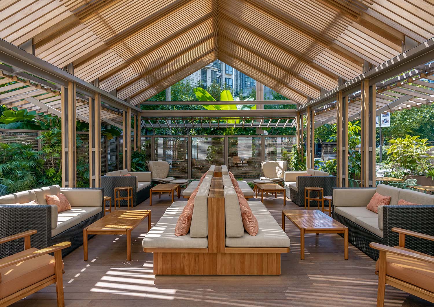
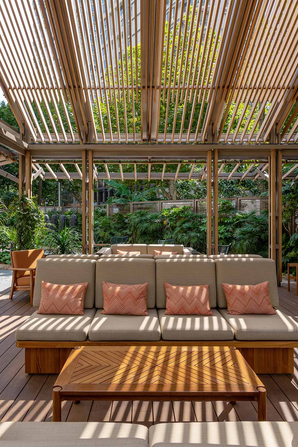
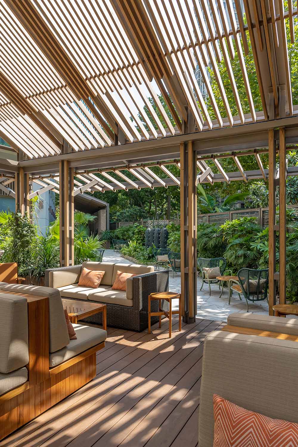
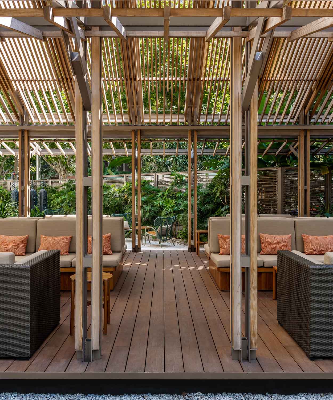
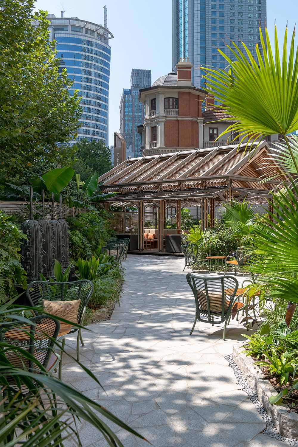
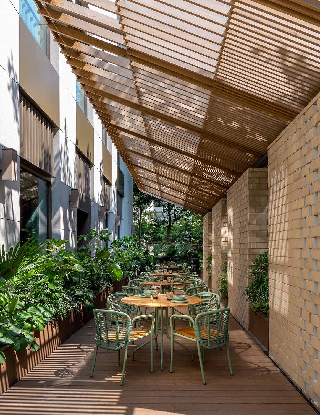
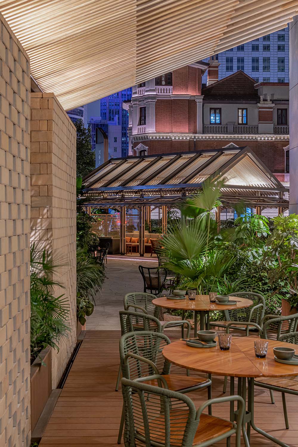
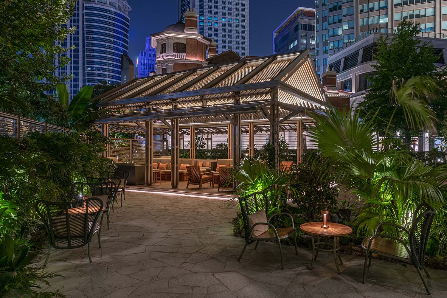
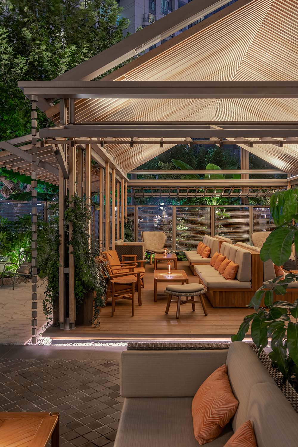
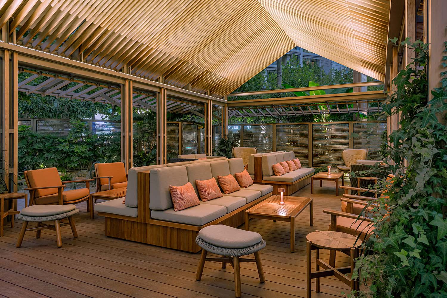
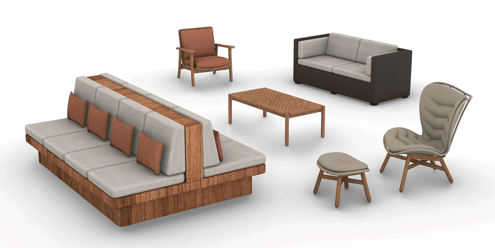
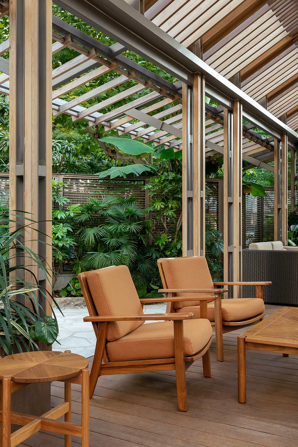
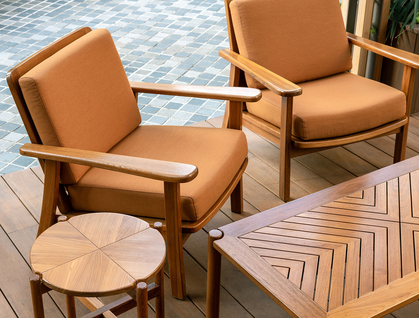
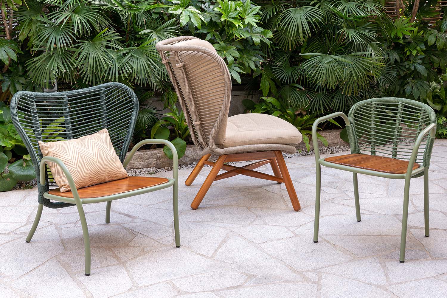

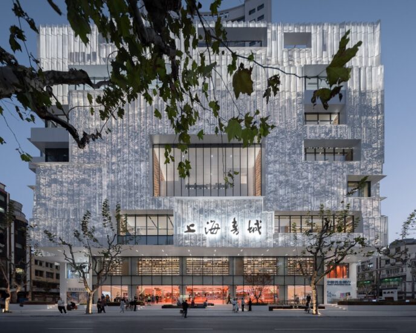
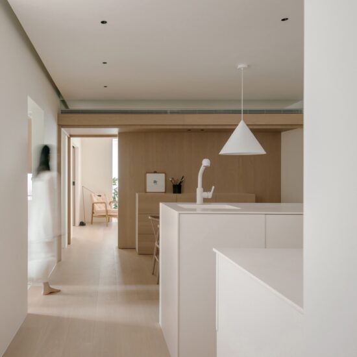
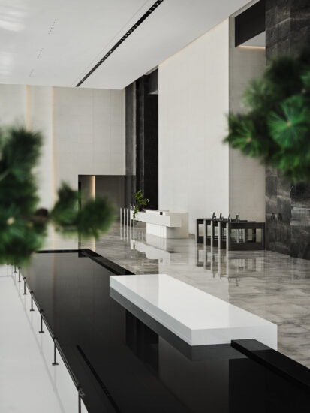
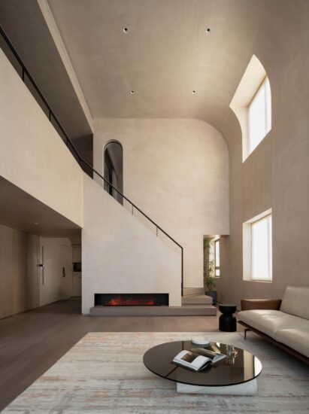
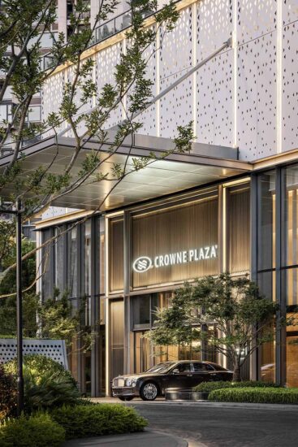
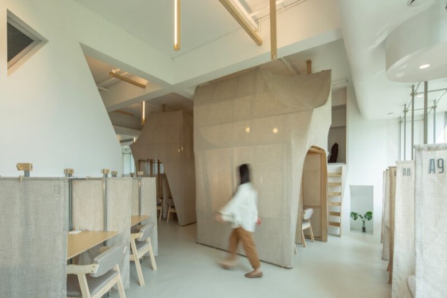
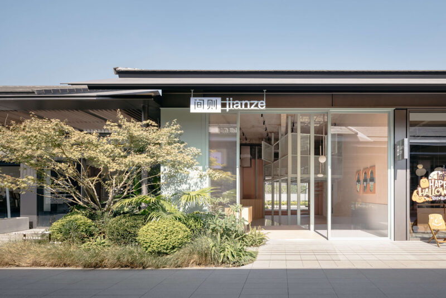
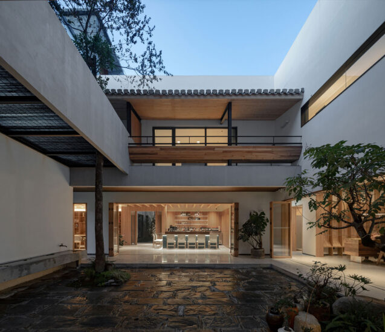


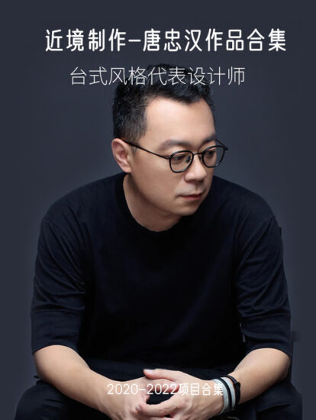
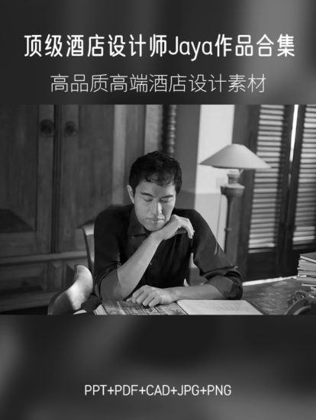
![[4K] 2.1G 虛空之美-100個日式庭院](http://www.online4teile.com/wp-content/uploads/2023/09/1_202309111611111-8-414x550.jpg)
