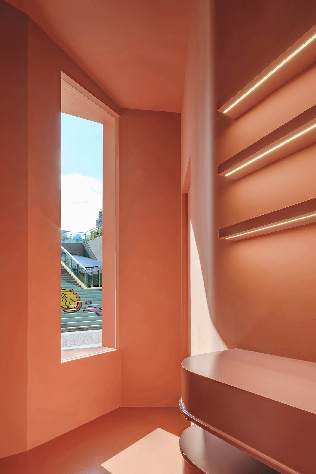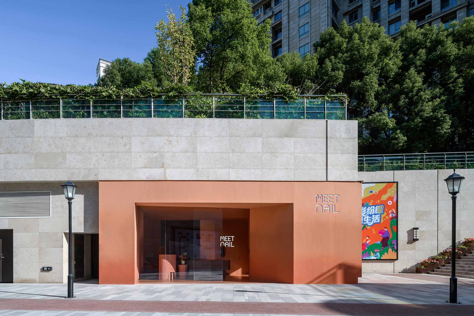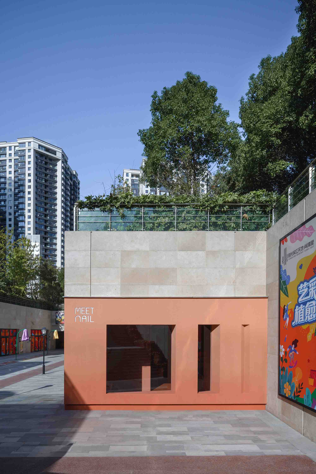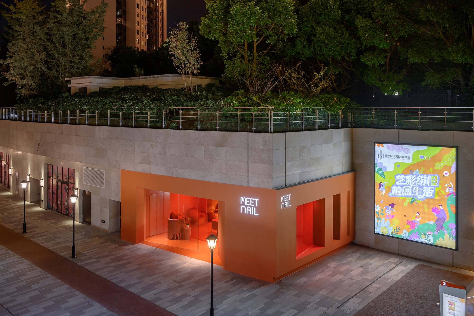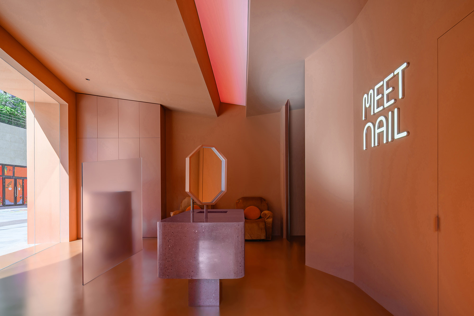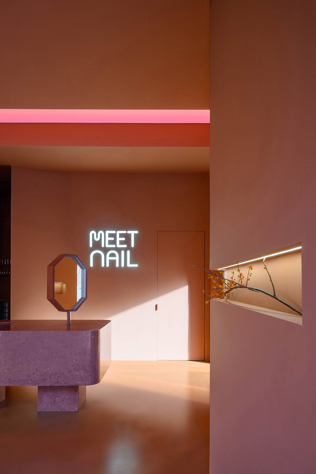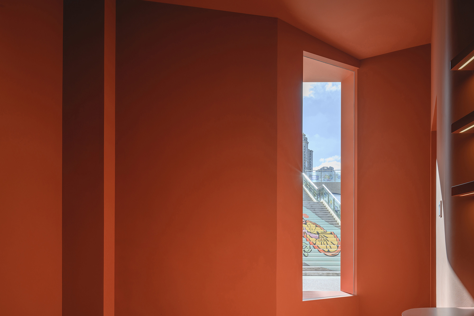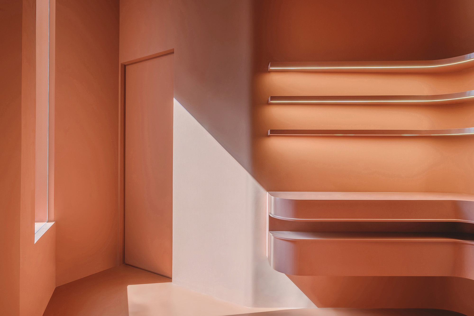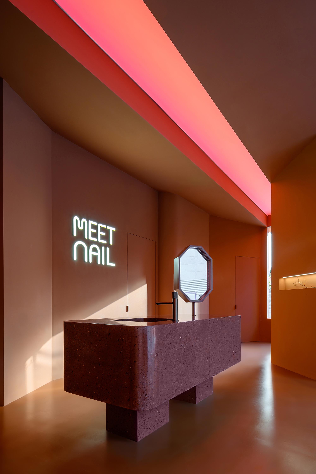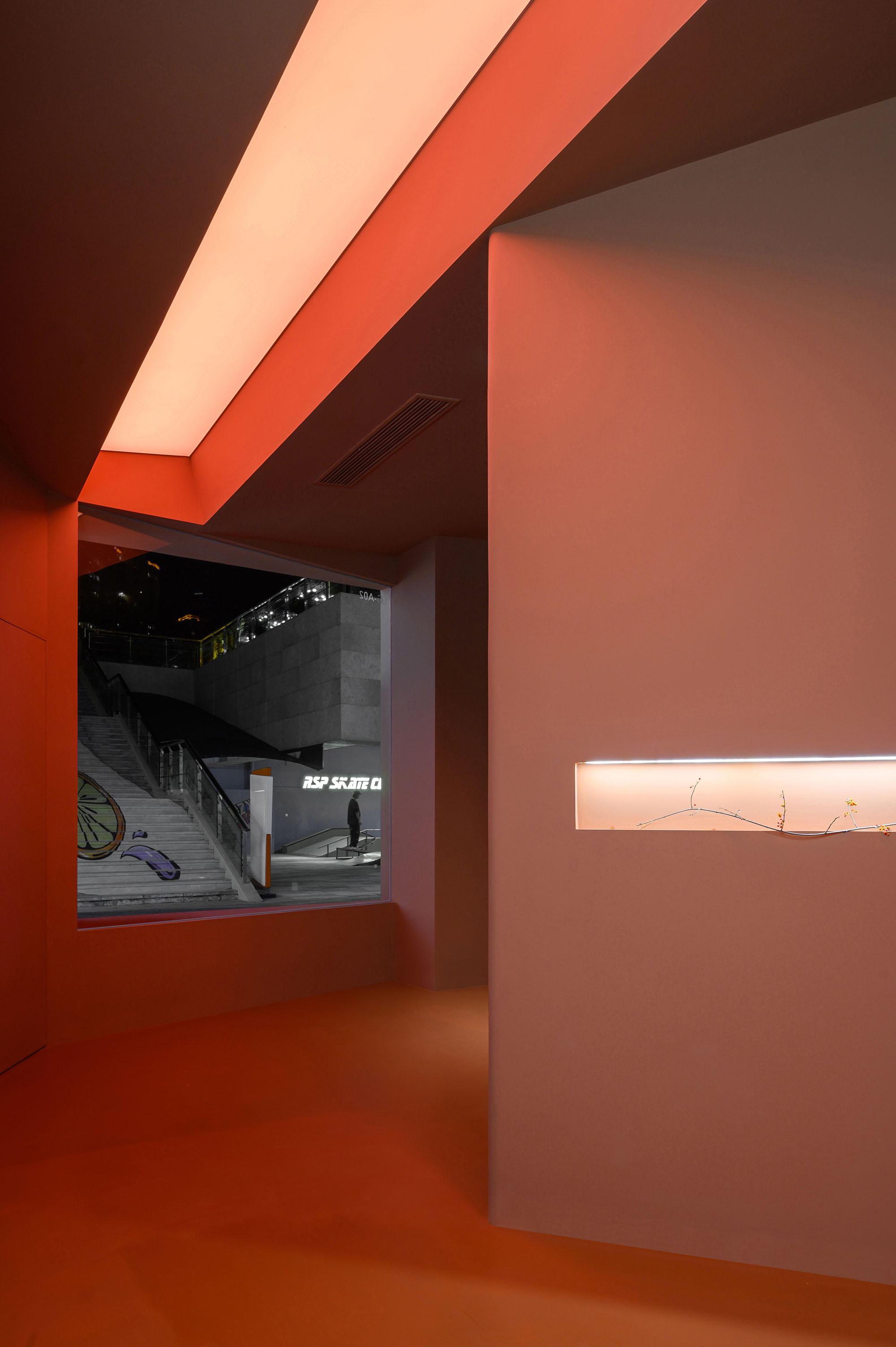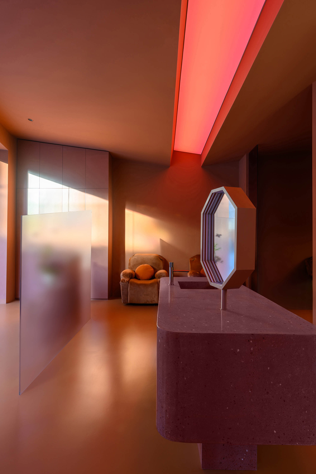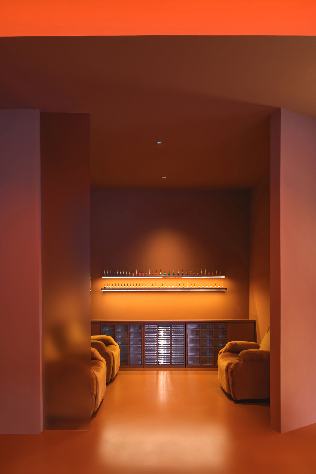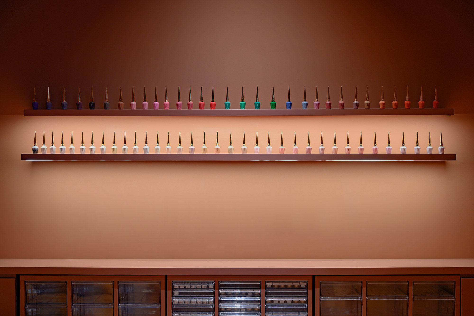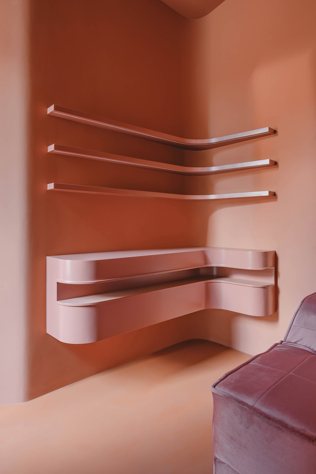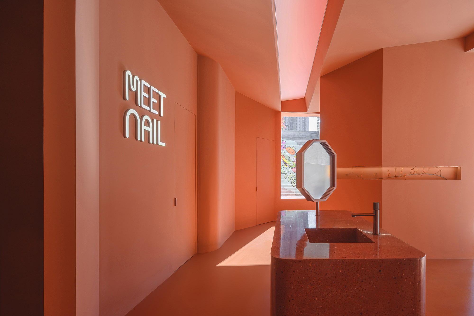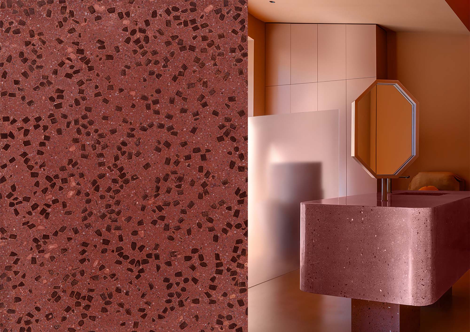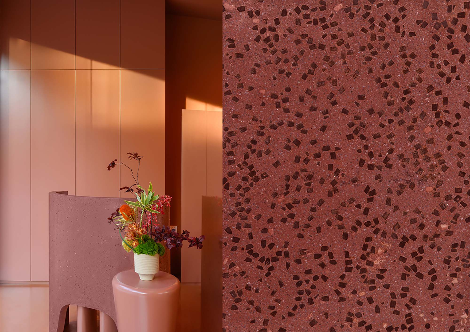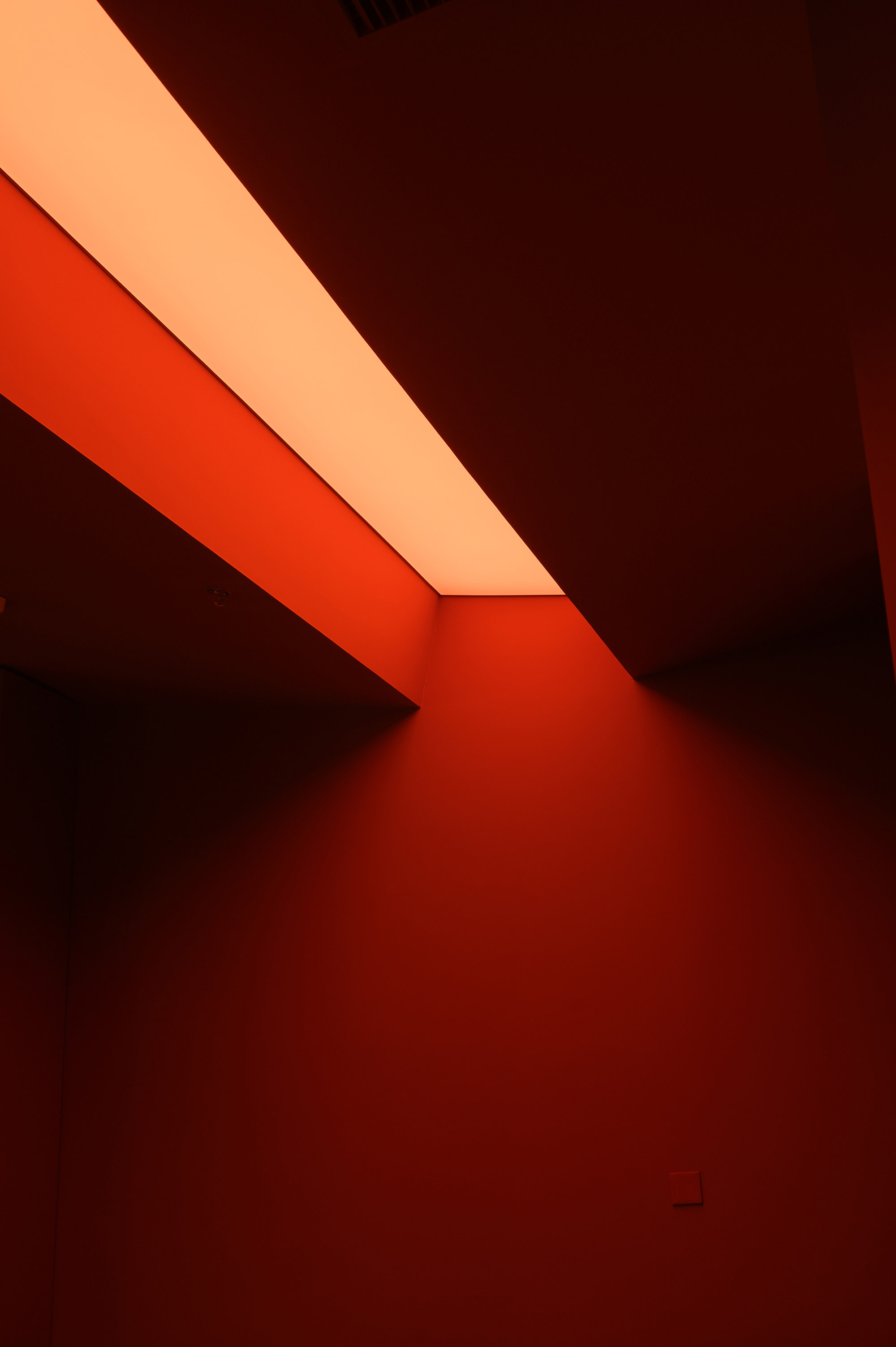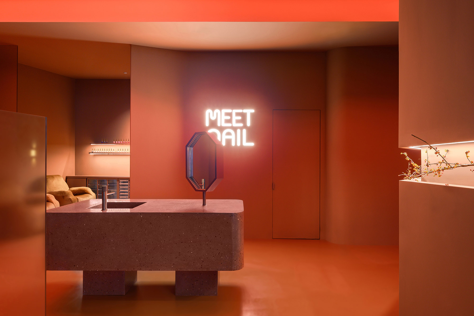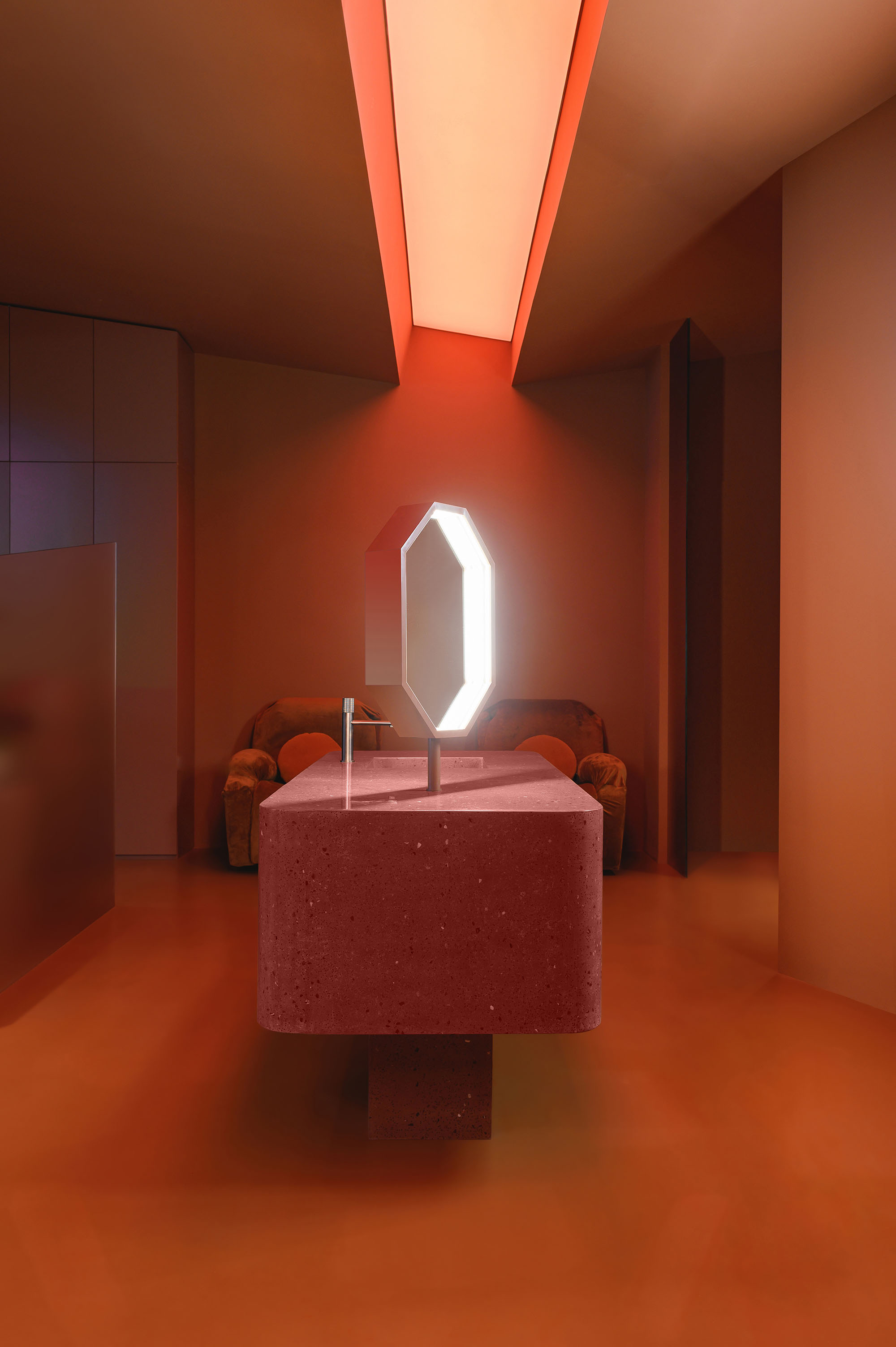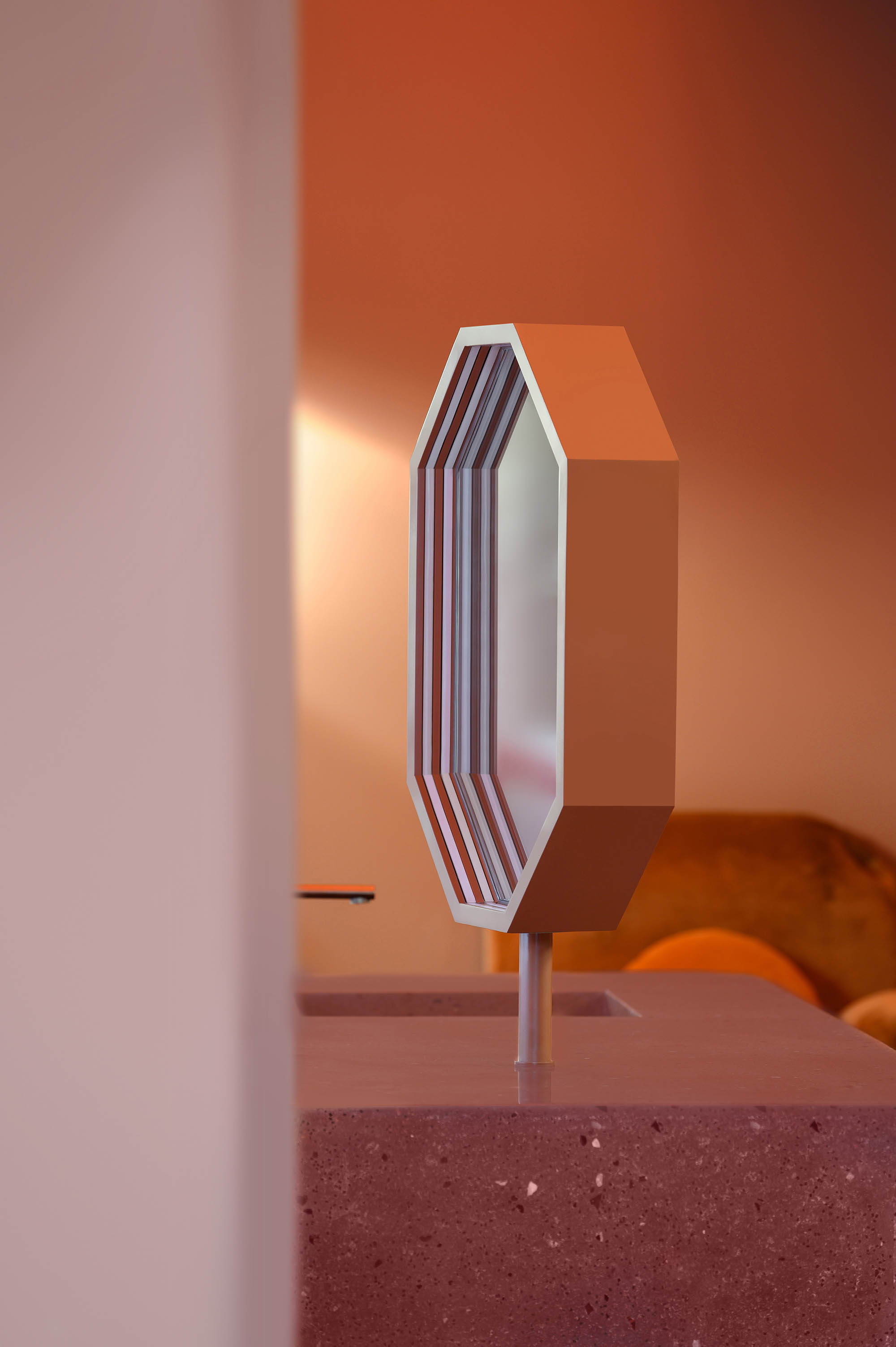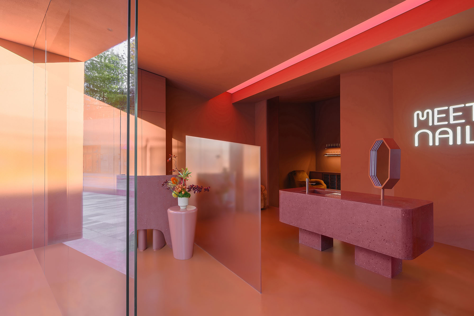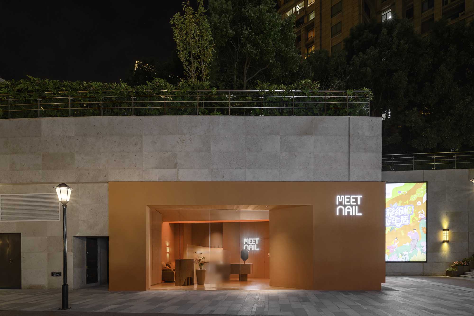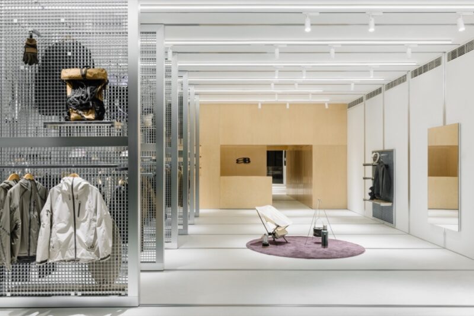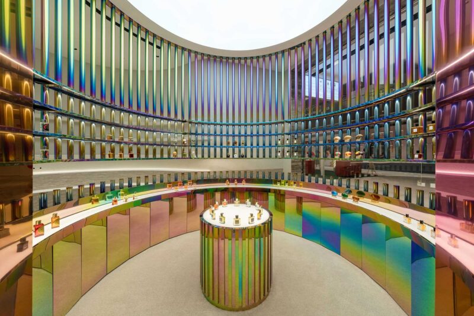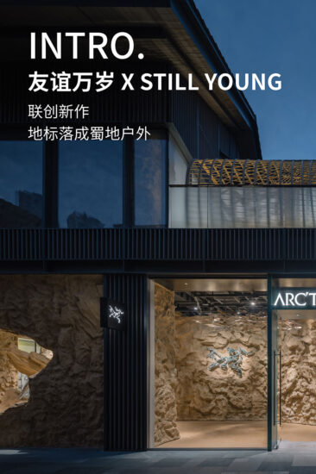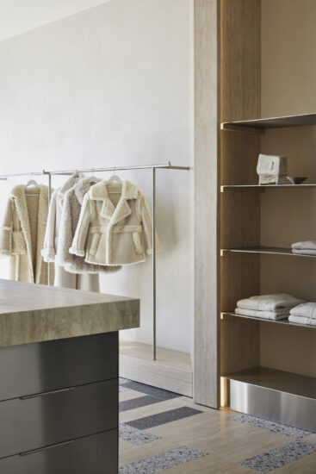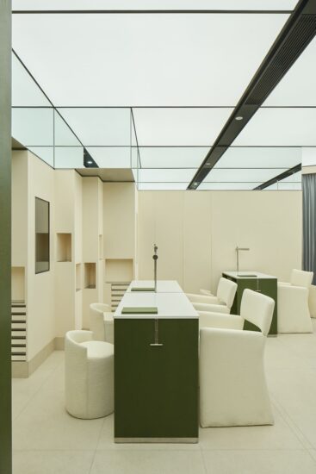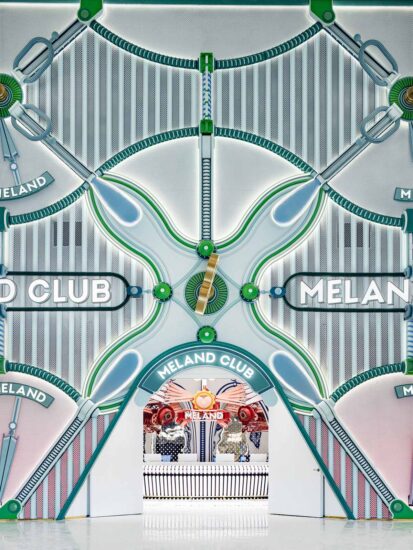“借光”打造MEET NAIL上海徐彙濱江店
#01
借光
Borrowed Light
MEET NAIL是一家高端連鎖美甲品牌店,該項目位於上海徐彙濱江,室外環境為地下一層,采光有限,因此設計師在最初的設計思路上是希望盡量從各角度“借光”,增加室內光線。
MEET NAIL is a high-end chain nail brand store. The site is located in Shanghai along the Xuhui Riverside. The basement floor serves as the outdoor setting, and there is not much lighting. As a result, the initial design concept was to “borrow light” from diverse angles as much as possible to enhance the amount of indoor light.
∇ 室外環境 Outdoor environment © Freeman
本案設計概念為“Light in the views”,空間設計主要體現在利用外立麵、頂麵、牆麵、地麵傾斜的折角形成不同結構的立體視角,同時結合燈光與自然光的運用,規劃出品牌方在有限空間裏,一天中不同時段合理使用多個功能性區域的場景,從而突出品牌獨特的美學理念。
The design theme we chose is “Light in the views”. The space design is primarily represented by the utilisation of the angled corners on the facade, roof, wall, and ground to create multiple various three-dimensional perspective of various structures, and combining lighting and natural light to plan the limited space. The scene of rational usage of several functional sections at different times of the day within a limited space exemplifies the distinctive aesthetic vision of the brand.
∇ 室內空間 Interior space © Freeman
∇ 美睫室 Eyelash room © Freeman
#02
場景功能化
Functionalization Scenario
室內頂部中間的寬屏燈帶將左右兩側向內傾斜頂麵隔開,巧妙地運用了空間挑高的優勢,優化了空間上下結構比例,有層次地展現了結構上的豐富性。
The widescreen light strip in the middle of the top of the interior separates the left and right sides by sloping the roof inward, skillfully using the advantage of the height of the space, optimizing the proportion of the top and bottom structure of the space and showing the structural richness in a layering approach.
內部空間主體依照品牌功能性區域需求被劃分成六個區域使用,為了不影響采光的使用,在接待區與等候區設計了有機玻璃隔斷劃分,其他區域則利用牆麵折角進行劃分。
According to the functional regional requirements of the brand, the inside space divided into six sections. In order not to interfere with the use of lighting, the plexiglass partitions are installed in the reception desk and waiting area, while the folded corners of the walls are used to divide the remaining section.
∇ 中島操作台 Center operating desk © Freeman
∇ 美甲室 Manicure room © Freeman
∇ 美睫室 Eyelash room © Freeman
#03
再生材料
Recycled Materials
設計師特意為品牌定製了接待台和中島操作台,由設計師自主研發並使用再生水磨石製作而成,這種特殊材質主要利用再生塑料顆粒結合回收的石材重新壓製而成,有著獨一無二的表麵肌理。
The center operating desk and reception desk, which constructed of self-created recycled terrazzo, and specially customized for the brand at the same time. This unusual substance has a distinctive surface roughness and is mainly composed of recycled plastic and stone particles.
∇ 中島操作台 Center operating desk © Freeman
∇ 接待台 Reception desk © Freeman
整體空間顏色以橘棕調為主,較為柔和且沉靜。夜晚結合寬屏炫彩的燈帶,形成特有的高級氛圍感。
The color of the space is mostly in Amber Brown, which is peaceful and pleasant overall. At night, when paired with the widescreen, multicolored light strip, a unique and upscale environment is created.
∇ 寬屏燈帶 Widescreen light strip © Freeman
∇ 中島操作台 Center operating desk © Freeman
室外立麵采用漸變色機理塗料,設計了自動感應落地玻璃移門,最大限度將室外自然光引入室內,增加室內白天的光線以及內外環境的呼應。在結構上借助原始的傾斜麵和垂直側麵,運用了三角向內切割結構,增加層次感。
An automatic induction floor-to-ceiling glass sliding door used to optimize the amount of outdoor natural light that enters the inside, enhance the amount of daytime light inside, and amplify the contrast between the interior and exterior environment. The exterior facade is painted with a gradient color mechanism.; moreover, the front side of the facade is structured with the help of the original inclined surface and vertical sides, and the right side use a triangular inward-cut structure to increase the sense of hierarchy.
項目信息
項目名稱:MEET NAIL米甲旗艦店
室內設計:8877 Interiors
施工單位:上海邑築裝飾工程有限公司
燈光設計:OUI Lighting
攝影:Freeman
建築麵積:70㎡
施工時間:2022.11
Project Information
Project Name: Meet Nail Flag Store
Interior Design: 8877 Interiors
Construction: Shanghai Yizhu Decoration Engineering Co., Ltd
Lighting: OUI Lighting
Photograph: Freeman
Building Area: 70 ㎡
Working Time: 2022.11
8877設計事務所堅持先鋒化的(Pioneering)、藝術化的(Artistic)、視覺化的(Visual)、趨勢化的(Trendy)、環保的(Eco-Friendly)設計理念,通過空間結構改造、氛圍感營造、新型材料的運用等方式,打造“輕裝飾,重品質”的新概念設計。服務領域主要包含建築設計、室內空間、商業陳列、裝置藝術以及原創的家居家具產品等。我們全程參與每一個項目,以國際化的視野和專業的審美引導人們思考真正適合自己的生活方式,避免過度消費不盲目追隨潮流,從而成為自己生活的主角。
8877 Interiors adheres to the design principles of Pioneering, Artistic, Visual, Trendy and Eco-Friendly. Through the reconstruction of spatial structure, the shaping of atmosphere, the application of new materials and, we explain “Less decor, more quality”. Our design service mainly includes architecture design, interior design, commercial display, installation art and furniture products. We participate in every project throughly, guiding people to think about the kind of life that really suits them with an international vision and professional aesthetics. We avoid excessive consumption and do not blindly follow the trend, so as to become the protagonist of their own life.


