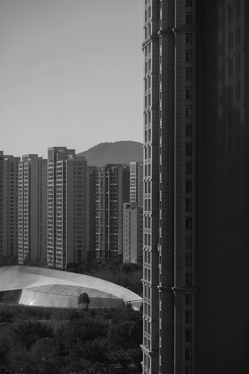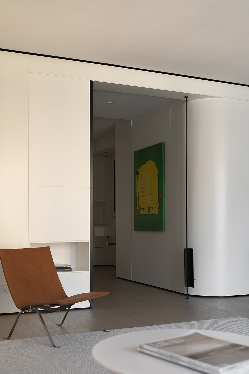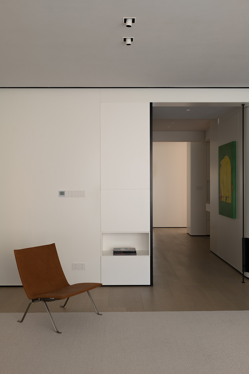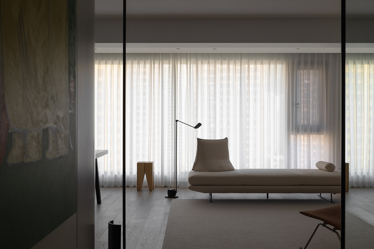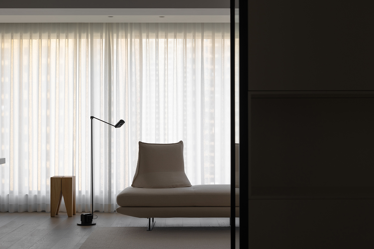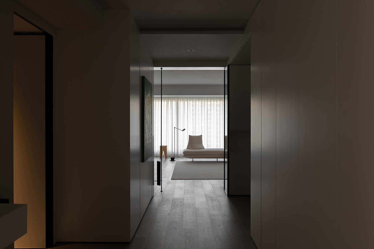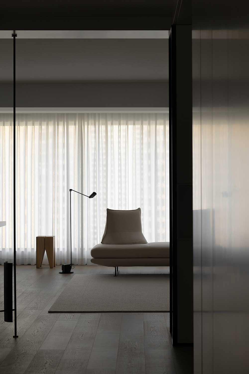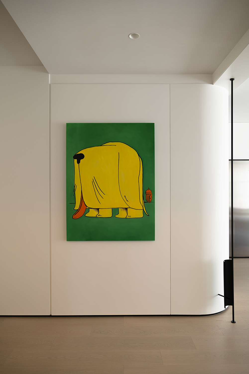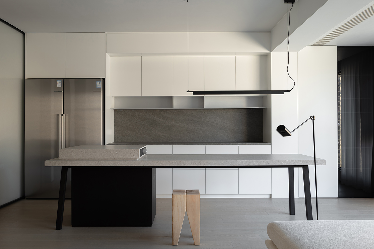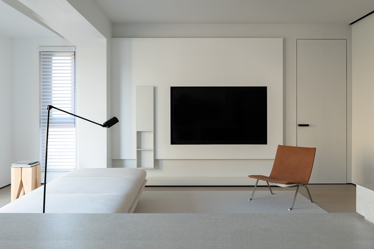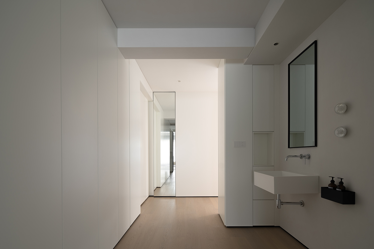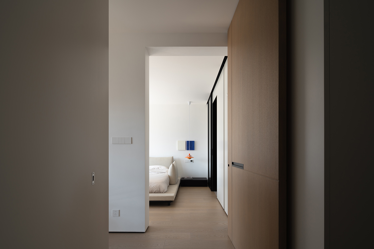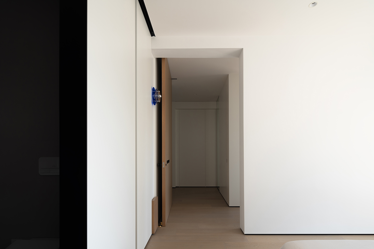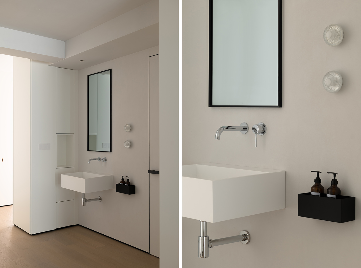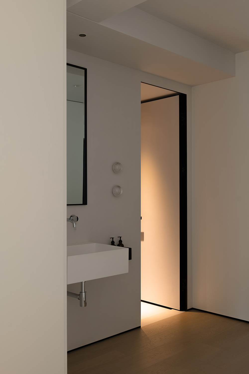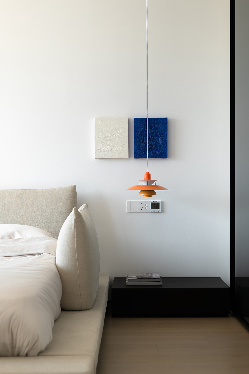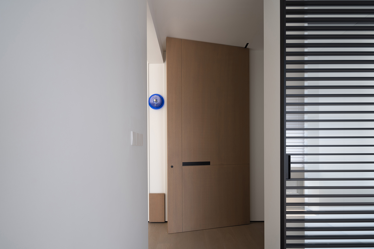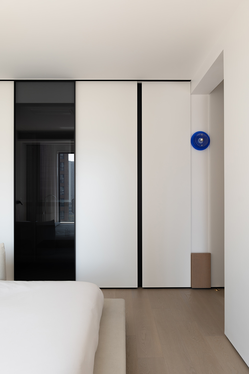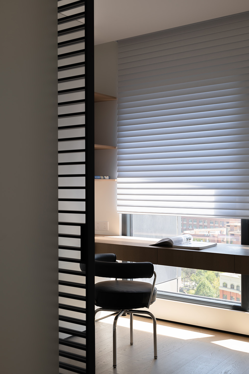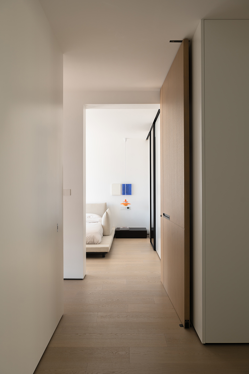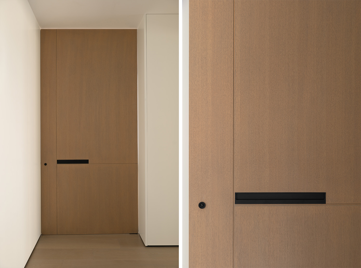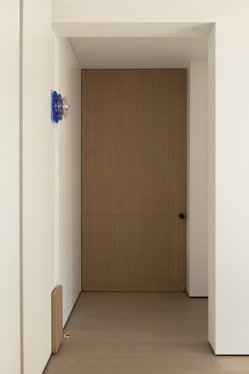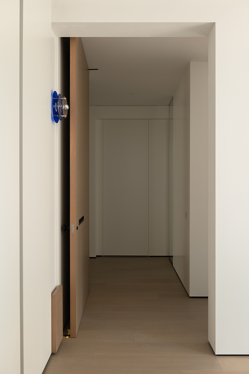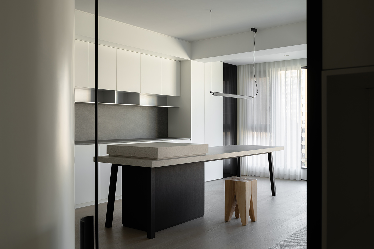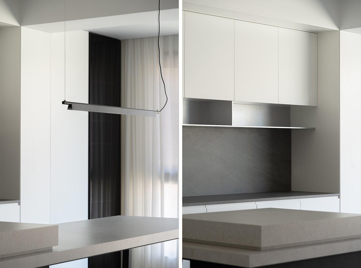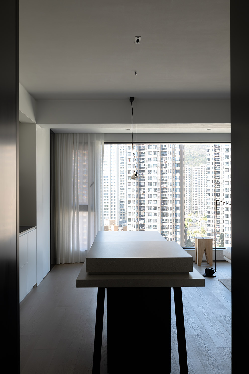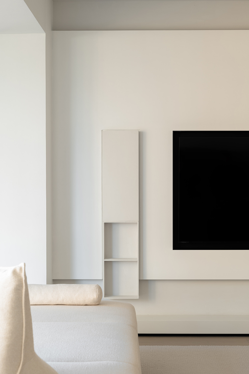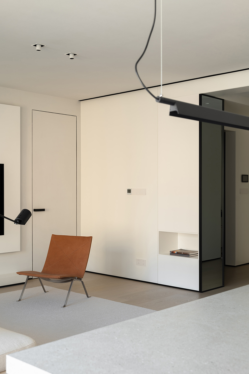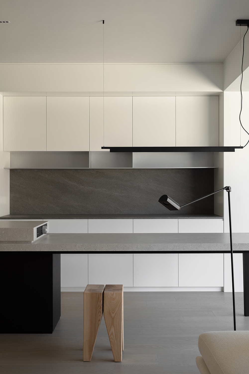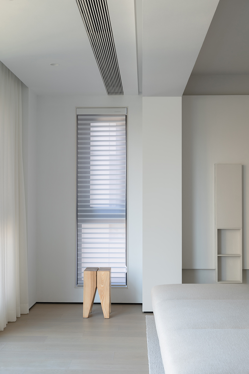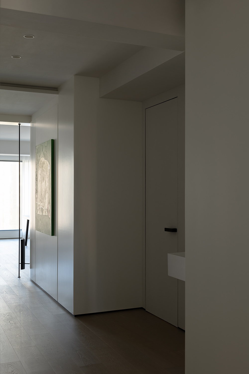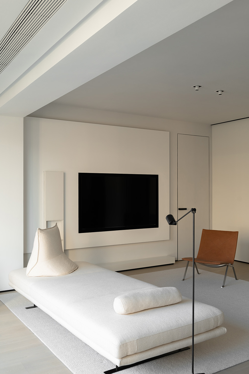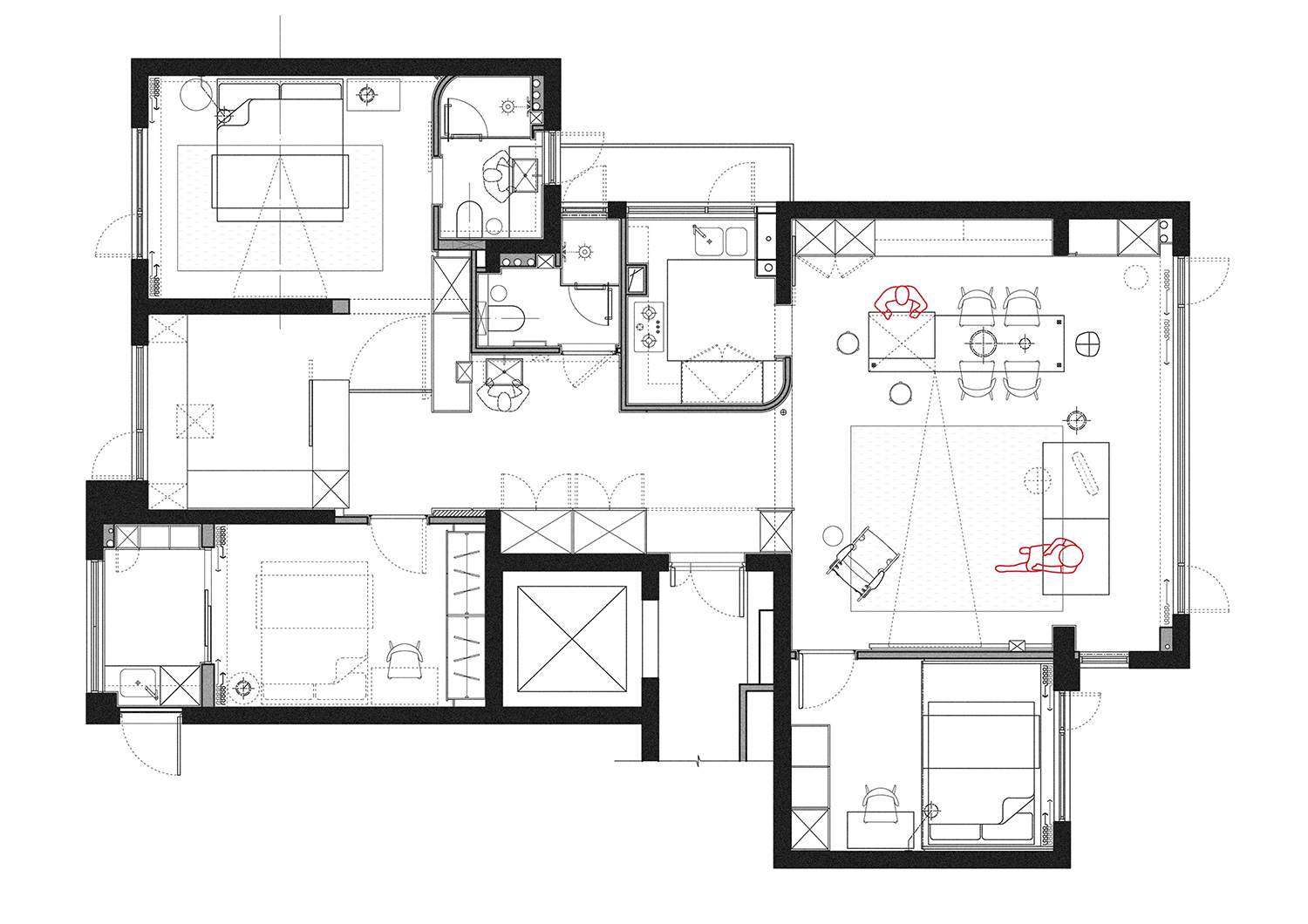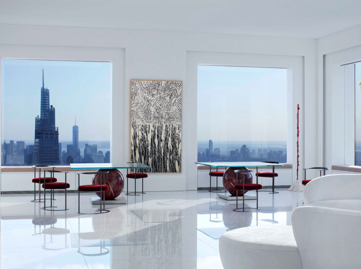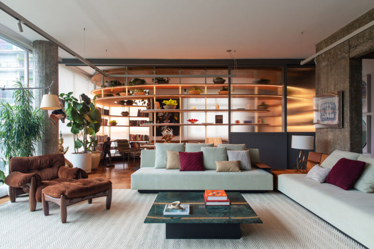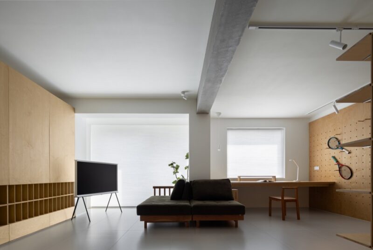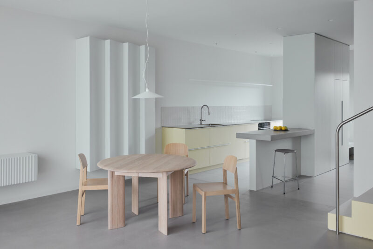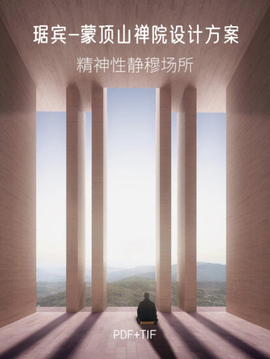於場景間交互的思考
探索事物於不同角度的發散認知,以相對述平化的方式
Explore the divergent cognition of things from different angles, in a relatively flat way
來闡述其內在諸多的複雜可能性,挖掘更多不同的生活方式探討和對人性的再思考,讓空間更具可考究及情感共鳴的建立…
To elaborate its many complex possibilities, explore more different ways of life and rethink human nature, so that the space can be more tractable and the establishment of emotional resonance…
以‘基點’作為界定區域邊側的軸心,共享功能區麵的使用感受及交互,以此來作為動與靜區動線梳理的邏輯展開,打開公區的共融情景,來邊界化功能。
Using ‘base point’ as the axis to define the side and side of the area, the experience and interaction of functional areas are shared. In this way, the logical expansion of dynamic and static lines carding can open the harmonious situation in the common area and borderize the function.
共享_
以功能位麵維係日常
Sharing _
Maintain daily life in the functional plane
入戶後的尺度舒適性,由左右向來界定動靜關係的區域,左側為功能私密區域再至右側的開敞組合公區,保證情景模式的不幹擾的同時,來有擴公區的居家社交方式。
The scale comfort after entering the home is defined by the area of dynamic and dynamic relations from left to right, the left is the functional private area and then the right open combination public area. While ensuring the non-interference of the situational mode, there is a way of home social interaction in the expanded public area.
物件於空間的使用關係,可以打開其所建立的獨立唯一性,嚐試尋求更多的組合可能性,來模擬情景背後的生活方式傳達,這也是私宅的‘非唯一性’。
The use of objects in space can open the independent uniqueness established by them, and try to seek more combination possibilities to simulate the life style communication behind the scene, which is also the “non-uniqueness” of private houses.
‘抽象’定義
以雙向的方式來重新理解表象化的‘背後’
‘Abstract’ definition
To reunderstand the ‘behind’ of representation in a two-way way
對於‘抽象’的定義剝離,可以是形式的外化,也或者是物件的收放,尋求表象化後的‘被剝離’才是理解對於概念抽象的再深入。
For the definition of “abstraction”, it can be the externalization of forms, or the collection and release of objects. Seeking the “stripping” after visualization is the further understanding of conceptual abstraction.
‘格局’建立
記錄日常生活模式下的軌跡導向
The ‘pattern’ is established
Record track orientation in daily life patterns
通過塊麵關係的遞進與凹凸方式,來作為界定材質方式的斷與連,使其保持的同時,來融於整體的和諧性,片門的形式來消除彼此空間的獨立關係及獨立到開敞的過渡。
The progressive and concave-convex way of the block surface relationship is used as the break and connection of the way to define the material, so as to integrate the overall harmony while maintaining it. The form of the sheet door eliminates the independent relationship of each other’s space and the transition from independent to open.
快節奏的生活狀態裏,探索共享的交際互動也作為‘話題’進行討論,保持私宅的‘功能性’的同時,使其對應的空間可以圍繞增進及交流來獲取,打開家人與空間之間更多的場景虛擬。
In the fast-paced life state, the exploration of shared social interaction is also discussed as a “topic”. While maintaining the “function” of the private house, the corresponding space can be obtained by promoting and communicating, opening more virtual scenes between the family and the space.
在梳理脈絡的過程當中,尤其對於結構的自然保持更為側重,保留結構的同時,來進行重組其所產生的變化,尊重且優化其結構與格局產生的衝突,正視‘衝突’會讓結構的本質更為清晰,而不是基礎麵的外飾或形式。
In the process of sorting out the context, especially the natural maintenance of the structure is more focused. While retaining the structure, it is necessary to restructure the changes generated by it, respect and optimize the conflict between its structure and pattern, and face up to the “conflict” will make the essence of the structure more clear, rather than the exterior decoration or form of the foundation.
形式對於空間的設計語言表達具有雙向性,或多及或少,都會直接或間接的影響到其自身表達‘訴求’,以自然情緒作為連接的容器,隱處理痕跡於日常。
Form is bidirectional to the expression of space design language, more or less, will directly or indirectly affect its own expression of “appeals”, natural emotions as a container of connection, implicitly processing traces in daily life.
‘尺度’舒適性
界定動靜關係,不幹擾的同時且有擴社交
‘Scale’ comfort
Define dynamic and static relations, without interference and at the same time have expanded social
試圖在項目思考的過程當中重新建立格局與空間及日常生活模式下的記錄軌跡,以擴展公區作為強化更多的家庭成員之間的交互性,這也是未來居家模式的圍繞重點。
In the process of thinking about the project, I try to re-establish the pattern, space and record track under the daily life mode, so as to expand the common area and strengthen the interaction between more family members, which is also the focus of the future home mode.
∇ 平麵圖
項目信息
項目名稱:迴向
Project name: Back direction
項目地址:浙江省,溫州市,瑞安市
Project Address: Ruian, Wenzhou City, Zhejiang Province
主創及設計團隊:隹聿設計工作室
Creative and design team: Zhui yu Studio
工程負責:梁築裝飾_梁耀光
Project Manager: Beam building decoration _ Liang Yaoguang
建築麵積:135 m² (普通平層)
Building area: 135 m² (ordinary flat floor)
主持設計師:蘭斯,林思思
Host designer: Lance Lindsey
設計參與:季勇強,鮑智豪,張雨婷
Design participants: Ji Yongqiang, Bao Zhihao, Zhang Yuting
項目完成時間/ 2023.1
Project Completion Time / 2023.1
攝影師/ WM STUDIO
Plane Photography: WM STUDIO


