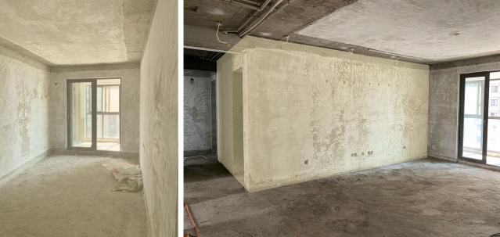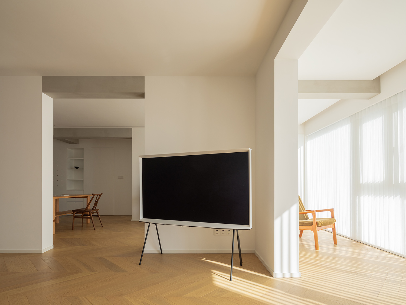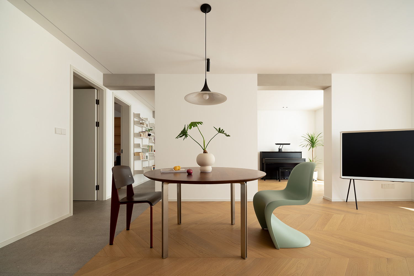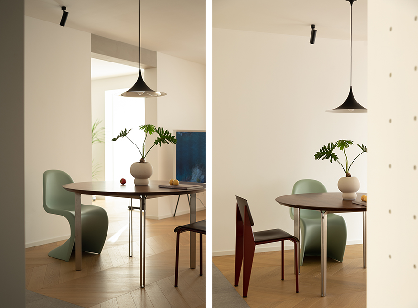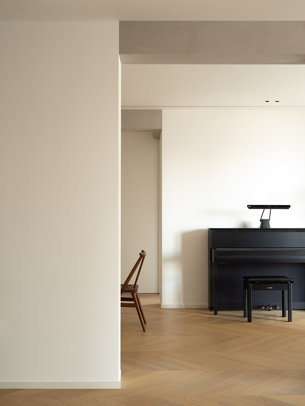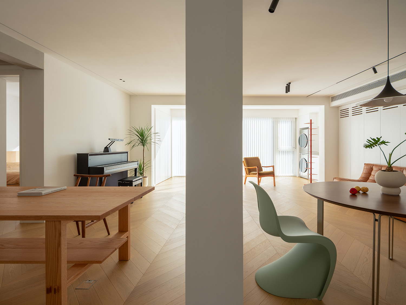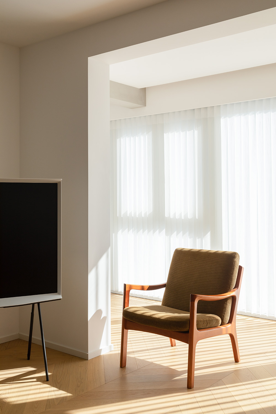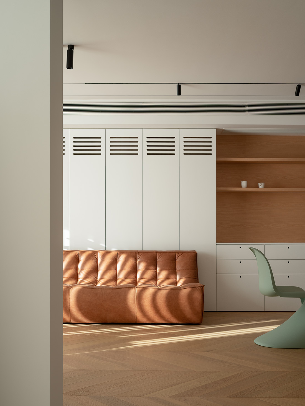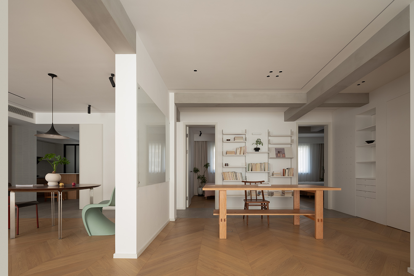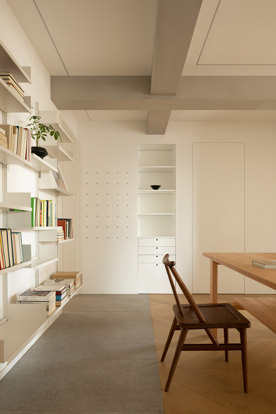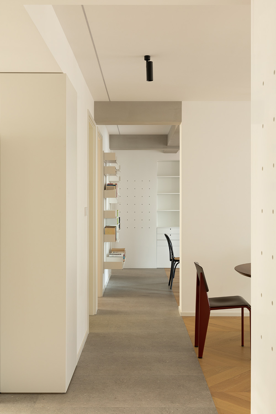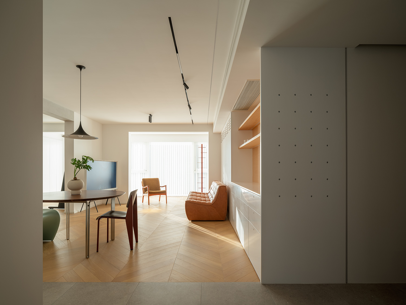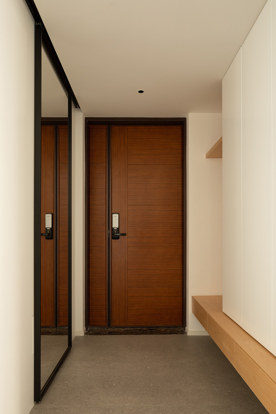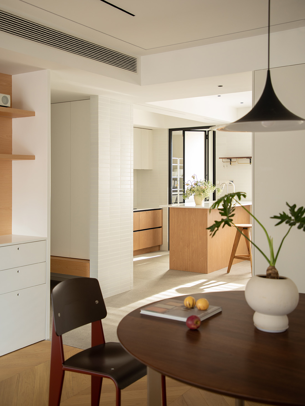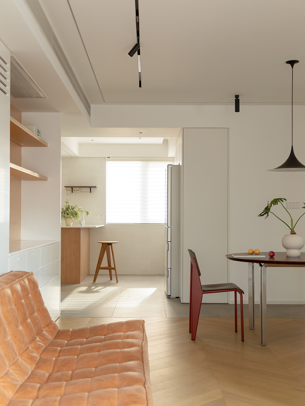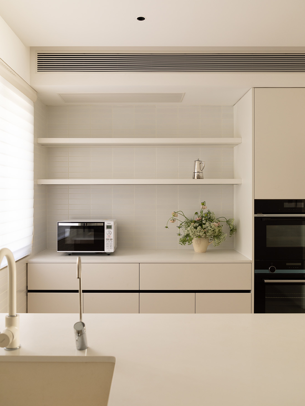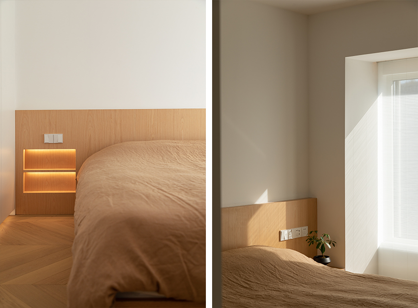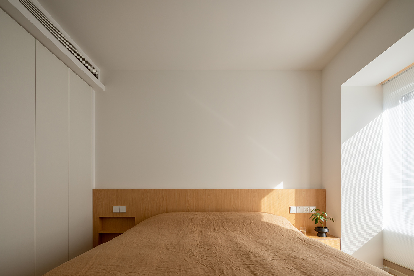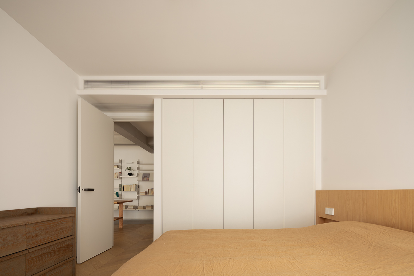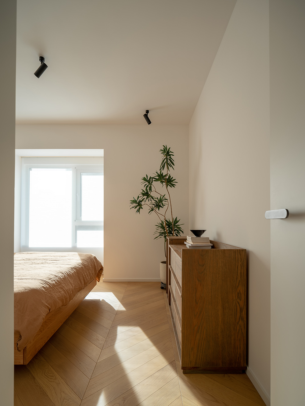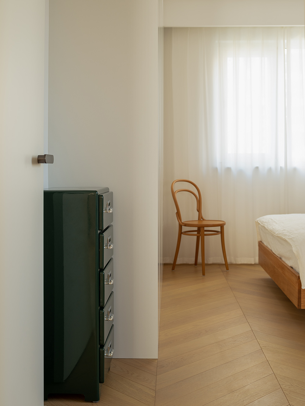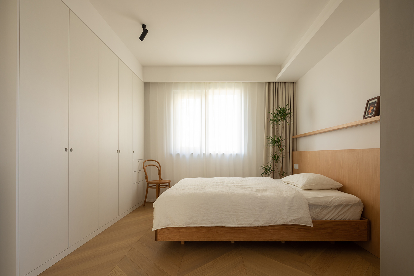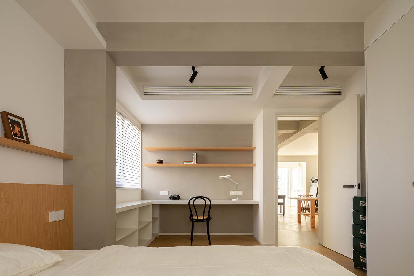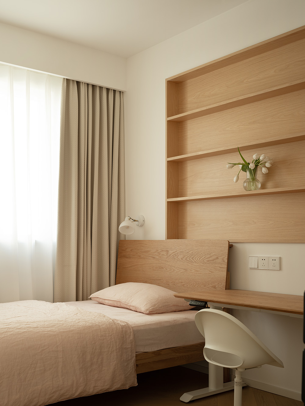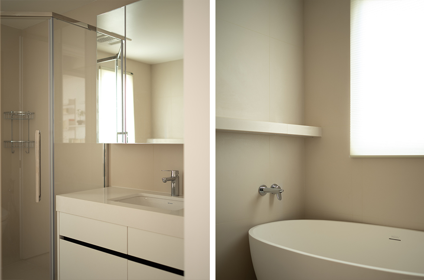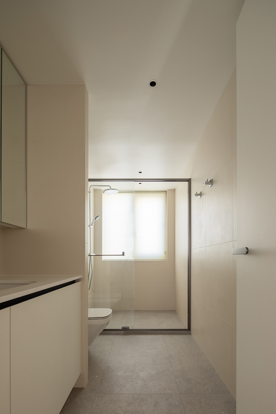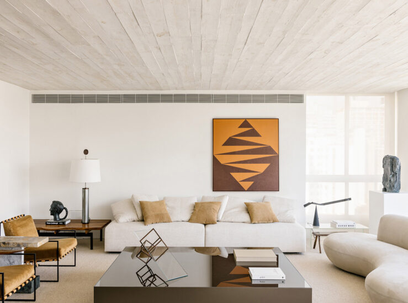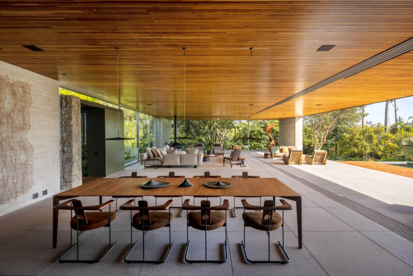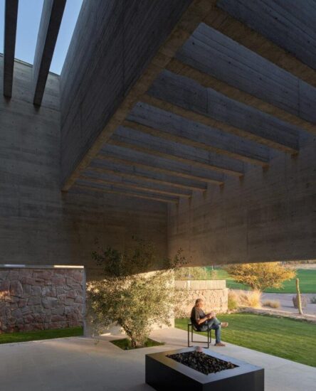這套住宅是由精裝交付,拆除所有表麵材質還原到毛坯狀態,裸露原有結構、重新整合規劃空間功能和動線。業主比較注重日常生活中家人之間的互動、交流,將重點放在公共空間的功能使用規劃上;喜歡客餐廚一體化、空間是流通的、簡單幹淨的設計。對於日常生活的態度,不需要繁複、但要見小見微,要滿足功能,也要有生活情趣和隨處可見的日常美。沒有風格指定,著重於偏好需求、平衡功能和美,最終呈現一種隨時間流動“可延續、可變化”的動態空間。
The house was delivered in hardcover, with all surface materials removed and restored to a blank state, exposing the original structure and reintegrating the planned spatial functions and lines. The owner pays more attention to the interaction and communication between family members in daily life, and focuses on the functional use planning of public space. Like guest dining kitchen integration, space is circulation, simple and clean design. The attitude towards daily life does not need to be complicated, but it should see the small, meet the function, but also have the interest of life and everyday beauty everywhere. There is no stylistic designation, focusing on preference needs, balancing function and beauty, and ultimately presenting a dynamic space that is “sustainable and changeable” over time.
∇ 原始場地
拆除後測量,客廳的陽台可以通往南次臥。保留三房,為了更好的空間感和采光,決定打開這個朝南的次臥,雖然次臥因為承重結構沒法完全打開,但好在還有一段距離是非承重,拆掉可拆的牆體,打開一個視角、讓空間聯通,打斷牆體帶來的封閉感。
After removal measurements, the living room balcony has access to the south second bedroom. Keep the three rooms, in order to better sense of space and lighting, decided to open the south facing second bedroom, although the second bedroom can not be fully opened because of the bearing structure, but fortunately there is still a distance of non-bearing, remove the detachable wall, open a perspective, let the space connectivity, interrupt the sense of closure brought by the wall.
∇ 原始戶型圖&平麵軸測圖
客、餐、廚在一條動線上,與臥室之間的聯通延伸出一個活動區域,作為整個房子的中心樞紐,不定義這個空間的屬性、也不規定如何去使用。在這裏放一張木質長桌,它可以是書房、畫室,也可以是鋼琴房、跑步區。每一條路徑都與這裏交織,讓身處不同空間的家庭成員既有"距離",也可以相伴在這裏,即便做著不同的事情。不要處處都經過設計,而是營造一個沒有目的性、自由的空間,讓居住的人決定如何去使用。
The connection between guest, dining and kitchen in a moving line and the bedroom extends an activity area, which acts as the central hub of the whole house, without defining the properties of this space or how it is used. Put a long wooden table here, it can be a study, painting room, piano room, running area. Each path is interwoven here, so that family members in different Spaces can not only “distance”, but also accompany here, even if they are doing different things.Don’t design everything, but create a purposeless, free space, and let the inhabitant decide how to use it.
通過過道、門洞連通的空間顯得很有畫麵感,白色鋪陳出幹淨的場域氛圍,木色與生俱來的溫潤屬性和細膩質感注入地極和家具,配合直接的線條勾勒,展現出淡雅樸實的原始美感。橘棕的沙發、胡桃木的餐桌、不同形體和色彩的餐椅,顏色點到為止,被白色窗簾分割出形狀、灑落地板的光線,隨著日升日落而轉動,空氣仿佛脆而甜潤,引發初春景象的記憶與聯想。
The space connected through the corridor and the doorway is very pictorial. White spreads out the clean atmosphere of the field. The natural warm attribute and delicate texture of wood color infuses the pole and furniture, and shows the simple and simple original aesthetic feeling with the direct line outline. Orange and brown sofa, walnut dining table, different shapes and colors of the dining chair, color point to point, by the white curtain divided shape, sprinkling light on the floor, as the sun rises and sets and turns, the air seems crisp and sweet, triggering the memory and association of the early spring scene.
兩位小朋友擁有各自的房間,可以獨立學習,也可以在活動區一起做作業、手工。考慮到夫妻二人和兩個不同學齡的小朋友早高峰以及日常生活的使用,於是把主臥單獨使用的衛生間改為對外都能使用的公衛,也將主臥的過道釋放給多功能活動區,提高空間利用率的同時,空間開闊度也更好。
Two children have their own rooms, they can study independently, or they can do homework together in the activity area. Considering the use of the husband and wife and two children of different school ages for morning rush hour and daily life, the master bedroom bathroom used separately was changed into a public health facility that can be used externally, and the hallway of the master bedroom was also released to the multifunctional activity area, which improved the utilization rate of space and better space openness.
衛生間門用隱形門的形式結合收納、牆壁洞洞板讓牆麵幹淨利落。
Toilet door with invisible door in the form of storage, wall hole plate to make the wall clean and neat.
地麵也將玄關的瓷磚延伸至走道,以牆體為分界線,以北瓷磚延伸至廚房、客衛,以南則全部地板,交接處齊縫對拚。
The floor also extends the porch tiles to the corridor, with the wall as the dividing line. The tiles extend to the kitchen and the guest and the bathroom in the north, and the whole floor in the south, where the junction is stitched together.
入戶玄關的鞋櫃囊括了進出門所需的儲物空間,鞋櫃抽屜的設計可以作為換鞋凳來使用,包和外套可以隨手掛在空格處,出入方便也保持室內的整潔。把全身鏡和移門結合,巧妙的把強弱電箱藏其背後,通過鏡麵反射也讓玄關空間顯得大一些。
The shoe cabinet in the entrance entrance contains the storage space needed for entering and leaving the house. The drawer of the shoe cabinet can be designed to be used as a stool for changing shoes. Bags and coats can be hung in the space conveniently to keep the room clean and tidy. The combination of the full-body mirror and the sliding door cleverly hides the strong and weak electric box behind it, and makes the porch space appear larger through the mirror reflection.
原來的餐廳和廚房空間相對較小,無法滿足一家人的使用,於是把廚房打開,納入島台,中西廚結合,將餐廳移至客廳,增加廚房使用麵積的同時,也讓客廳、餐廳、廚房之間的關係更加緊密。並將原先廚房的一部分空間作為獨立儲藏室來使用,解決廚房的雜物收納,並且這個空間特地沒有做地暖,冬季和特殊時期可以用來儲藏蔬菜和補給。
The original dining room and kitchen space was relatively small, unable to meet the use of the family, so the kitchen was opened into the island, the combination of Chinese and western kitchen, the dining room moved to the living room, increase the use area of the kitchen, but also let the living room, dining room, kitchen closer relationship. In addition, part of the original kitchen space is used as an independent storage room to solve the storage of sundries in the kitchen. Besides, this space is not specially heated, which can be used to store vegetables and supplies in winter and special times.
廚房空間延續著客廳的基調,臥室亦是如此,剝除牆麵、地麵、頂麵的不必要裝飾,簡潔的造型和純法的質地已足多美好,整個空間都寵罩在一種薄薄的安寧和溫馨裏,活色生香的日常氣息流動於目光所及的每個細微處。
The kitchen space continues the keynote of the living room, and so does the bedroom. The unnecessary decoration on the wall, the ground and the top surface is removed. The simple shape and the pure texture are enough beautiful.
兒童房的牆頂麵刻意把梁與柱子沿用公共空間水泥藝術漆材質,讓梁結構貫穿整個空間。臥室床頭的木質和白色牆麵營造寧靜氛圍。
On the top of the wall of the children’s room, beams and columns are deliberately made of cement art paint in the public space, so that the beam structure runs through the whole space. The wooden and white walls at the head of the bedroom create a peaceful atmosphere.
通過木質帶來溫馨的木飾麵板做床頭背景裝飾格,可以展示小朋友的玩具手辦。
Through wood to bring warm wood decorative panel to do bedside background decoration, you can display children’s toys.
衛生間用暖色的、表麵帶有磨砂感肌理的瓷磚,幹淨清爽的同時也增加一些溫度。
Bathroom with warm color, surface with a matte texture of ceramic tile, clean and refreshing while also adding some temperature.
設計師在最開始就秉著對最平凡生活的敬意,力圖在設計中衍生出“日日常晏如”的達觀,通過寫意的生活場景和清晰的空間脈絡,呈現出明亮通透的居所,以機能性及視覺表現,引導屋主從使用者的視角發現日常生活場景的使用和存在意義。
From the very beginning, the designer holds the respect for the most ordinary life, and tries to derive the philosophy of “daily life and tranquility” in the design. Through freehand life scenes and clear spatial context, the designer presents a bright and transparent residence. Through functional and visual expression, the owner is guided to discover the use and existence significance of daily life scenes from the perspective of users.
項目信息
項目名稱:日日常晏如
項目類型:住宅項目
設計方:山止川行設計
項目設計:2021年
完成年份:2022年
設計團隊:秦江飛&徐夢婷
項目地址:江蘇省南京市
建築麵積:170㎡
攝影機構:WM STUDIO


