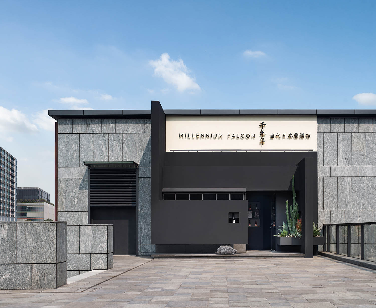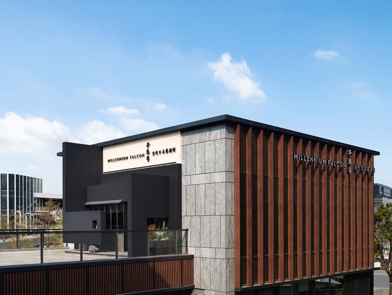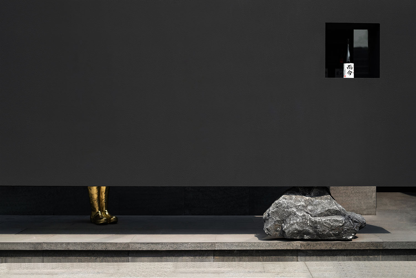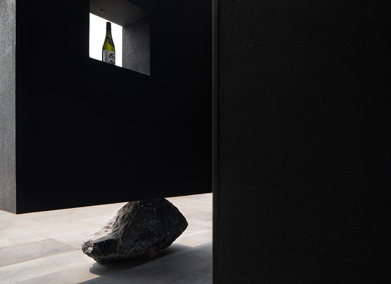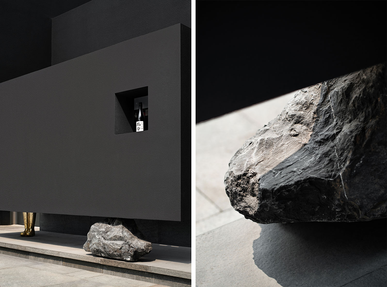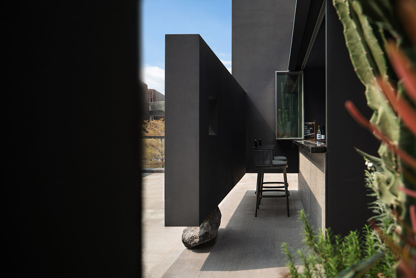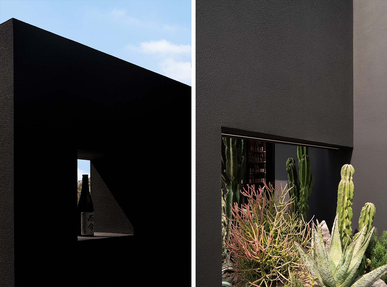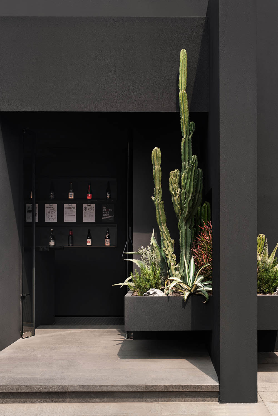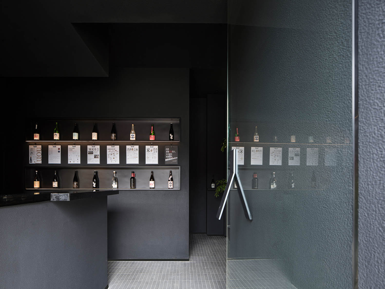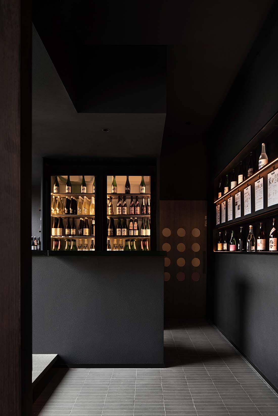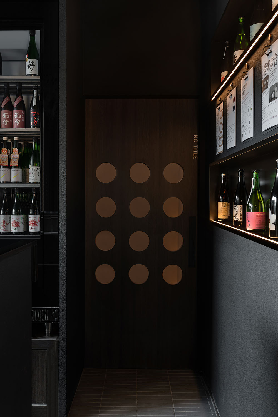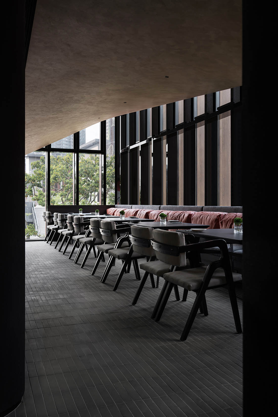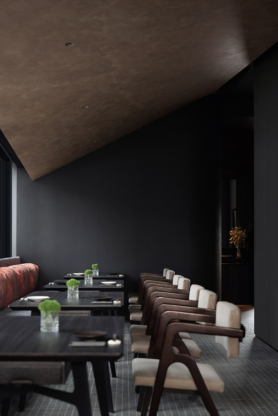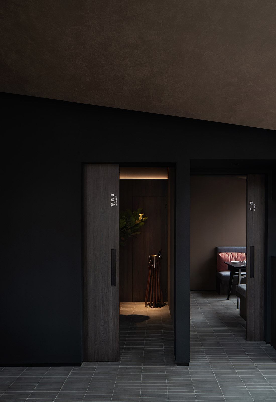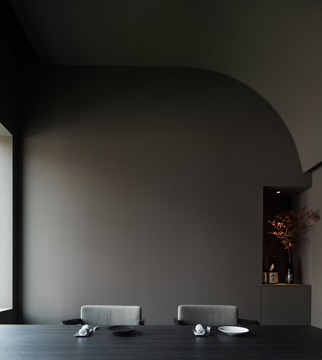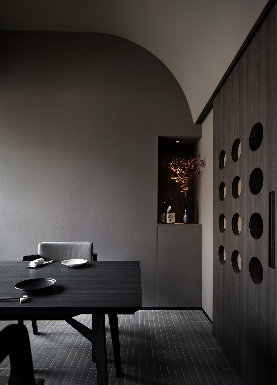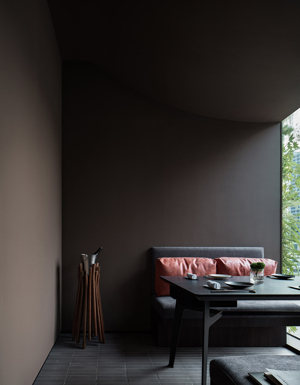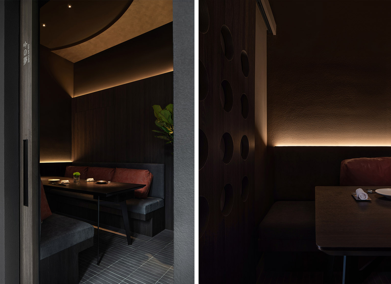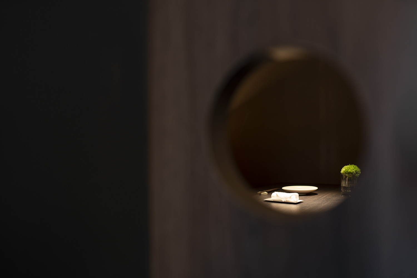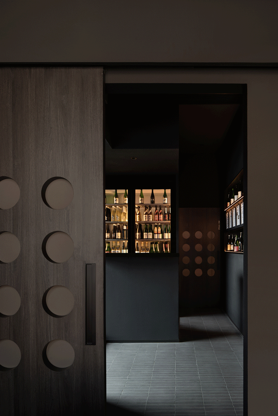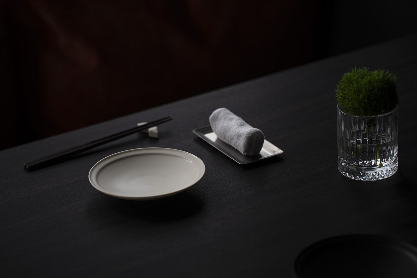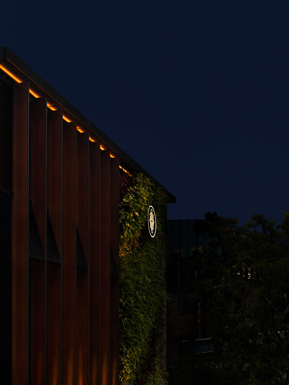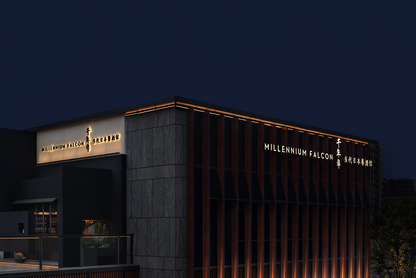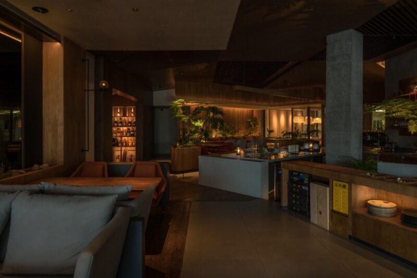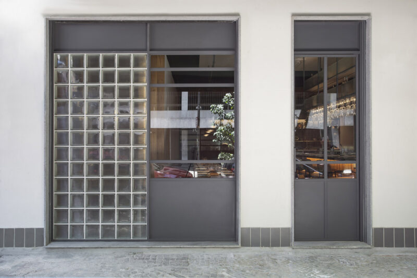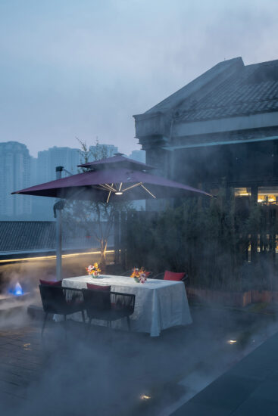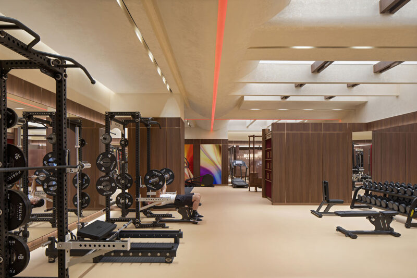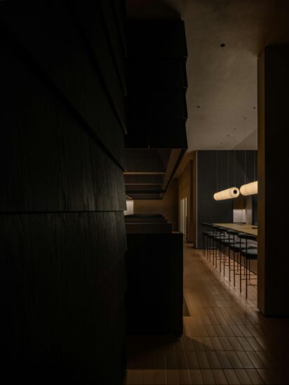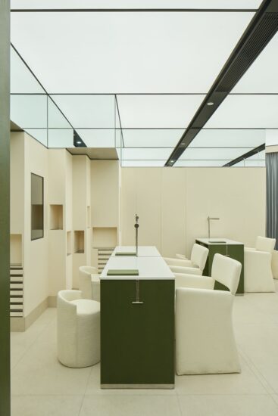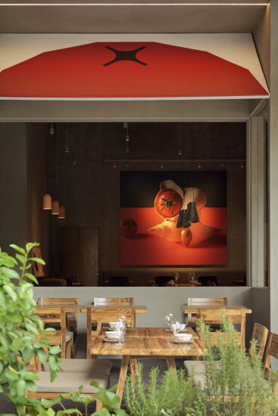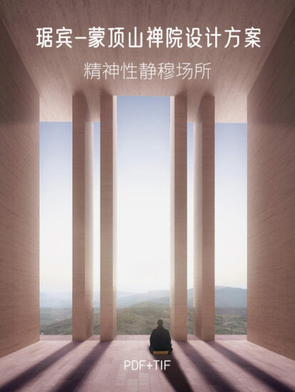身處城市樊籠中,人們習慣用食物來關照內心,而在埂上設計的理解中,這種溫暖映照的,是沉浸式的就餐環境的回歸和營造。當白天的日光被黑夜的陰影相互交替,自然明媚與神秘感在此碰撞融合,黯然之中,一種親密感更加深厚。
In the cage of the city, people are used to taking care of their hearts with food. In the understanding of the design on the ridge, this warmth reflects the return and creation of the immersive dining environment. When the daylight of the day is replaced by the shadows of the night, natural beauty and mystery collide here, and in the gloom, a sense of intimacy deepens.
而日本料理的精髓在於其貼合自然風物,注重還原食物原始的味道且裝盤精致。設計師以此為感,將美食與設計共生,空間哲思與食物本色相逢,將空間打造成不張揚、質而實綺的深刻與認真。美食空間、來客與在此時共有了一種呼吸的節奏,可遇而不可求。
The essence of Japanese cuisine lies in its adherence to nature, its focus on restoring the original taste of food and its delicacy. Designers take this as a sense, the symbiosis of food and design, space philosophy and food to meet the true nature, the space into a not publicity, quality and real essence of profound and serious. Food space, visitors and at this time share a breathing rhythm, can be met but not sought.
01 在方寸之間
戶庭無塵雜,虛室有餘閑。久在樊籠裏,複得返自然。——陶淵明
『千年隼』位於這繁華都市一隅,隱於都市繁華風月,掬一捧人間煙火,不局限於晨起暮落,於此歲月簡靜,風煙俱淨。建築立麵在概念上和美學上延續日本料理細節精致的簡素之美。美食與設計的相遇,即是設計師在感悟文化與精神的內核後,以獨有的設計感觸描繪出對空間的感悟。
“Millennium Falcon” is located in the corner of the bustling city, hidden in the bustling city wind and moon, the world of fireworks, not limited to morning and evening, in this quiet time, wind and smoke are clean. Conceptually and aesthetically, the facades continue the exquisite simplicity of Japanese cuisine. The meeting of food and design is the designer’s perception of space with unique design feeling after perceiving the core of culture and spirit.
隱蔽的門廊加以自然裝置這一特殊的材料裝飾,采用了偏轉、扭曲和偽裝的微妙處理,隱匿視線,為空間籠上一層神秘麵紗,以禁戒的樂趣引誘食客進入其中。黑色外牆散發著微弱光澤,與木飾麵及玻璃鏡窗於城市喧囂中喚醒了自然元素的寧靜淡雅之美。
The hidden porch is decorated with a special material of natural installation, using the subtle treatment of deflection, distortion and camouflage, concealing the sight, covering the space cage with a layer of mystery, luring diners into it with forbidden fun. The black exterior walls are faintly glossy, and the wood veneer and glass mirror Windows evoke the quiet and elegant beauty of natural elements in the hustle and bustle of the city.
地下一隅,窺見設計師極致的追求。在一方須彌中創造天地自然,一石一葉,一景一致,簡而不凡,素而不寡,每一處細節都滲透著設計師對美學,對精神的匠心獨具。
Underground corner, a glimpse of the designer’s ultimate pursuit. In a xunme to create the nature of heaven and earth, a stone and a leaf, a scene is consistent, simple and extraordinary, plain but not few, every detail is permeated with the designer’s unique ingenuity to aesthetics, to the spirit.
02 人景交融
綠色景致在黑色空間中躍然眼前。色彩碰撞,呈現出一種克製的美。幽然繾綣中,無言地訴說著空間的脫俗與清寂。仿佛客人踏入此處,生活便從繁華歸入沉寂,從喧鬧回歸安靜。
Green vistas burst forth in the black space. The collision of colors presents a restrained beauty. Desolated and silent, telling the space of refinement and solitude. As if guests step into this place, life will change from bustling to quiet, from noisy to quiet.
黑色係接待空間,打破人們對於當代餐廳與酒吧設計的傳統印象。黑暗但不壓抑的體驗和空間增強了感官的感知力。寬闊的吧台,將來客與空間相交於此,以一種特殊的方式聯係彼此。設計師在聯通走廊上融入傳統的透景、框景的造園手法,細膩描摹空間關係。
The black reception space breaks the traditional impression of contemporary restaurant and bar design. Dark but not oppressive experiences and Spaces enhance the perception of the senses. The wide bar, which intersects visitors and the space, connects them in a special way. In the connecting corridor, the designer integrates the traditional landscaping techniques of panoramic view and framed view to describe the spatial relationship.
穿行於此,仿佛一切皆被包容。順著廊道,徐徐步入空間內,從門前來到就餐區。倏然視野開闊。踏入空間,室外的自然光景灑落在原始而粗獷的地麵上,石磚地麵褪去原本的堅硬外殼,變得溫柔美妙。
Walking through here, it’s like everything is included. Along the corridor, slowly into the space, from the door to the dining area. Suddenly I can see wide. Stepping into the space, the natural scene of the outdoors falls on the raw and rough ground. The stone and brick floor sheds its original hard shell and becomes gentle and beautiful.
手工磚塊遵循秩序緊密羅列,以自然不加修飾的麵貌示人。其凹凸不平的表麵肌理,無聲講述著自然造物的美好。
The handmade bricks are arranged in a close order, showing a natural, unadorned look. Its uneven surface texture, silent tells the beauty of natural creation.
腳步沿著走道,忽而幽徑分叉,將食客引向包廂。包廂延續整體色調,空間私密性更強,三兩好友相聚於此,品鑒美食,共享閑暇時光。
Footsteps along the aisle, and sometimes the path bifurcation, the diners to the box. The box continues the overall tone, the privacy of the space is stronger, three or two friends meet here, tasting food, sharing leisure time.
木麵從立麵延續至內部,流暢且具有整體性。燈光從角落緩緩均勻漫出,從家具和隔牆下方彌散至表麵。食客麵對綠意而坐,枝葉與光線形成陰翳。環境雅致,營造舒適用餐體驗。
The wood continues from the facade to the interior, flowing and integrated. The light flows slowly and evenly from the corners, from under the furniture and partition walls to the surface. Diners sit in front of the green, the branches and the light forming a shade. The elegant environment creates a comfortable dining experience.
隔斷門上設置了一些圓形小孔充當透視孔,小孔將外部場景投射到對麵牆壁上,讓客人感覺仿佛進入一個“暗箱”。偷偷一瞥室內景象,光線順著孔洞照射進來,照亮一桌美食,猶如一幅靜物畫。有限的裝飾,卻引導出無限的空間想象。
A number of circular holes are set on the partition door to act as perspective holes, which project the external scene onto the opposite wall, making guests feel as if they are entering a “camera obscura”. Sneak a peek inside and the light shines through the holes, illuminating a table of gourmet food like a still life painting. Limited decoration, but guide out of infinite space imagination.
03 於細節深處
細節,也是提高空間品質的關鍵。苔蘚綠、溫潤亞光和近乎黑色的色調組合,喚醒了沉浸於神秘之中的幽暗氛圍。從空間到植物,突顯了裝飾細節和對自然的回歸。
Details, but also the key to improve the quality of space. The combination of mossy green, warm matte and almost black tones evokes a shadowy atmosphere steeped in mystery. From space to plants, decorative details and a return to nature are highlighted.
視線聚焦回設計,運用大量自然材質,不論是原木飾麵,亦或是塊狀岩石,均保留其自然肌理。設計來自自然,點、線、麵在此構建出空間。以眼入心,用設計探索餐飲空間的可能性,創造出豐富而餘味悠長的體驗,造就自然與人和諧共處的用餐環境。
The focus is on the design, which uses a lot of natural materials, whether it is wood veneer or block rock, to retain its natural texture. Design comes from nature, where points, lines and surfaces create space. With the eye in mind, the design explores the possibility of dining space, creating a rich and long-lasting experience, creating a dining environment where nature and people coexist harmoniously.
項目信息
項目名稱:千年隼
Project name: Millennium Falcon
項目地址:深圳前海印裏店
Project Address: Shenzhen Qianhai Yinli Store
項目麵積:200 m²
Area: 200 m²
竣工時間:2023.03
Completion time: 2023.03
業主單位:深圳市千年隼餐飲管理有限公司
Owner: Shenzhen Millennium Falcon Catering Management Co., LTD
室內設計及軟裝設計:埂上設計
Interior Design and soft design: GS Design
設計總監:李良超、黃圓滿
Design Director: Li Liangchao, Huang Yuanman
軟裝總監:馮雨
Soft outfitting director: Feng Yu
參與設計:鍾致格 謝秀芬
Design Team:
品牌設計:思派文化傳播
Brand design: Spiculture communication
燈光:石客照明
Lighting: Shi Ke lighting
項目攝影:翱翔
Photography: Aoxiang


