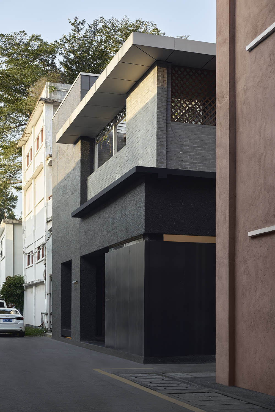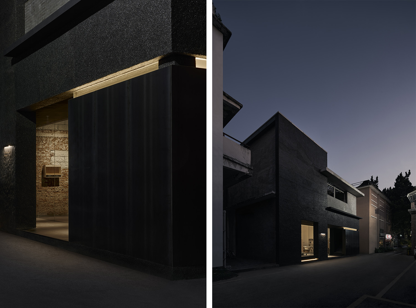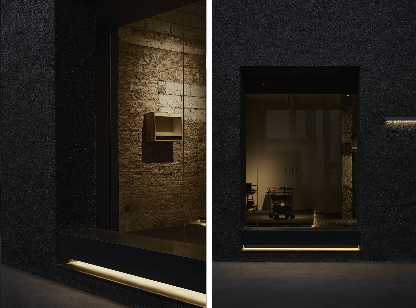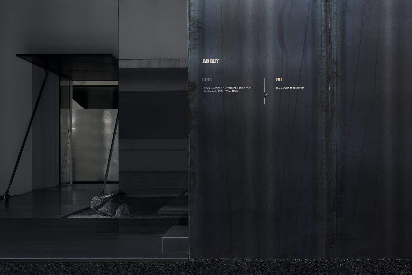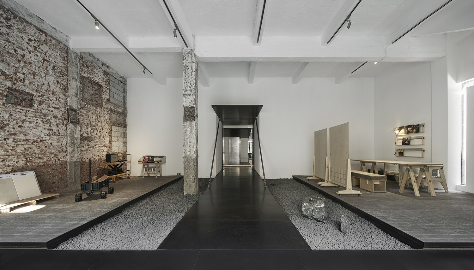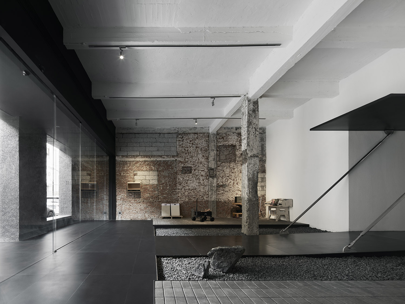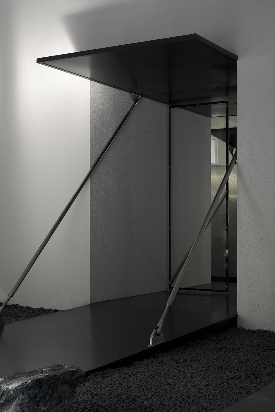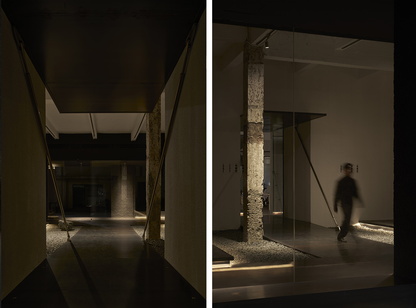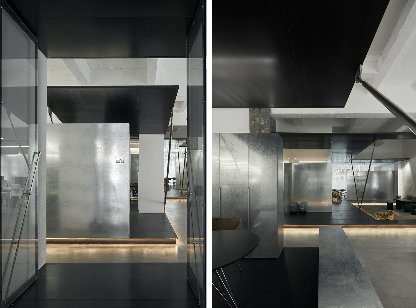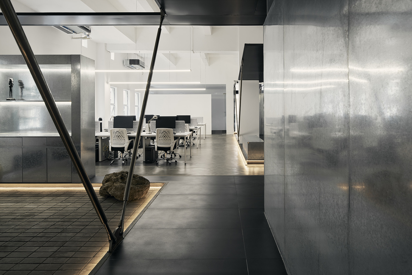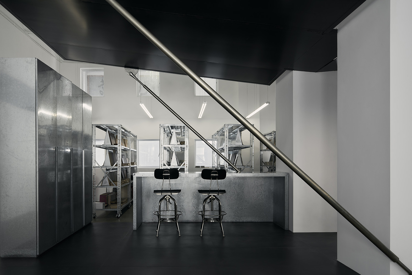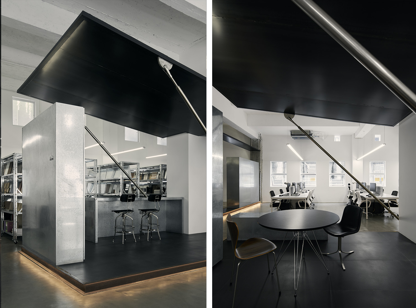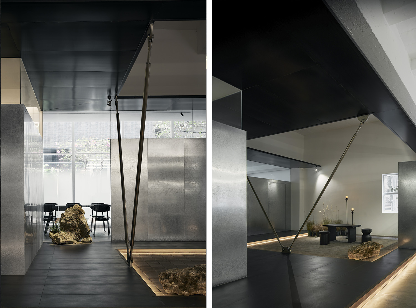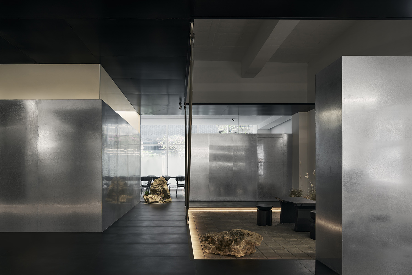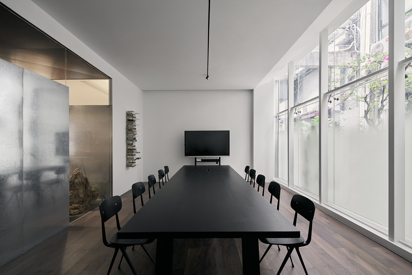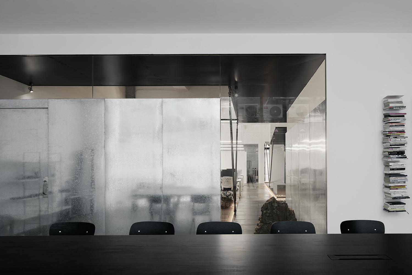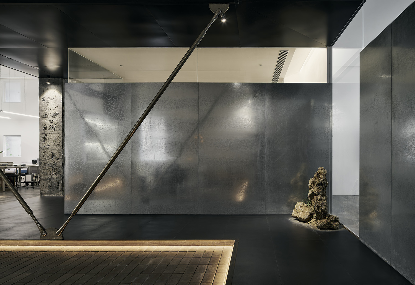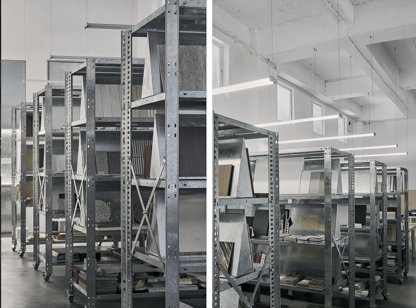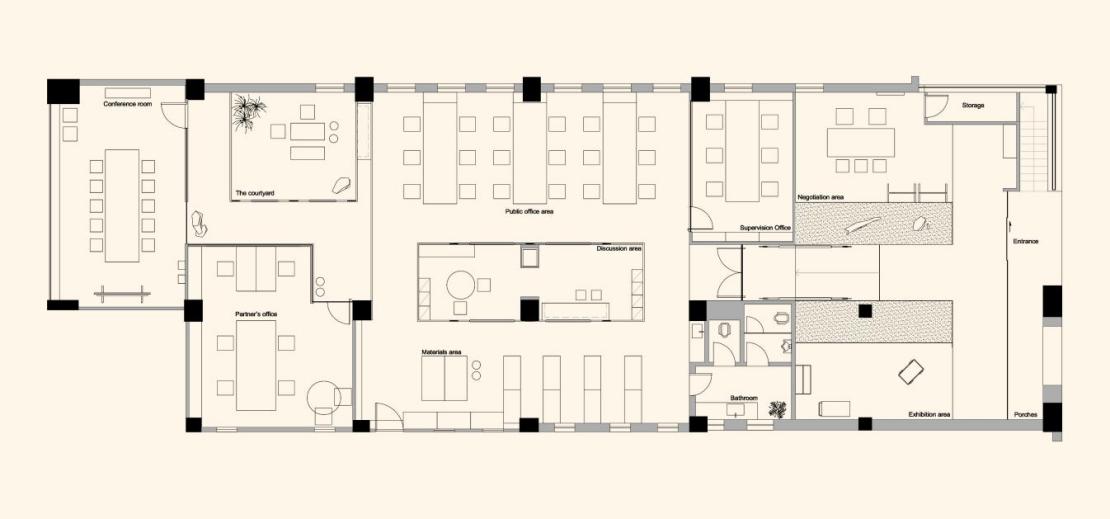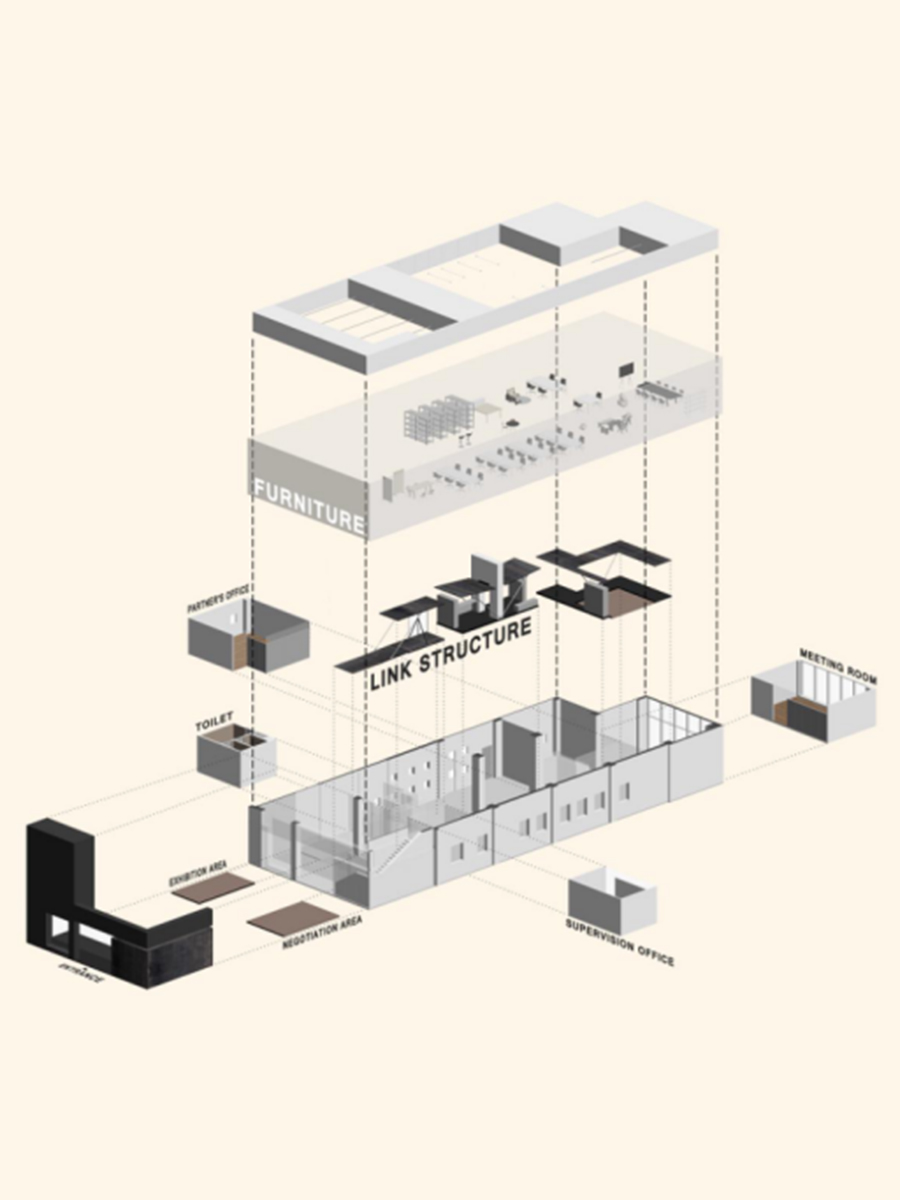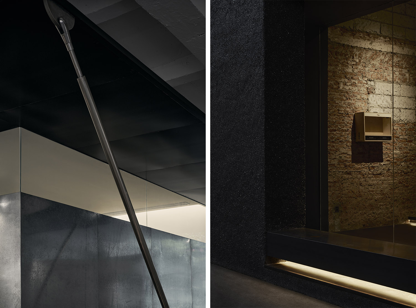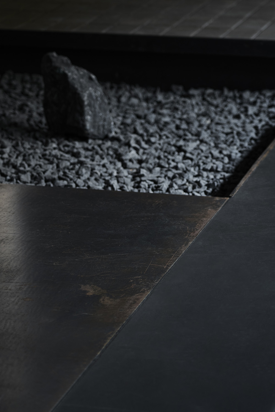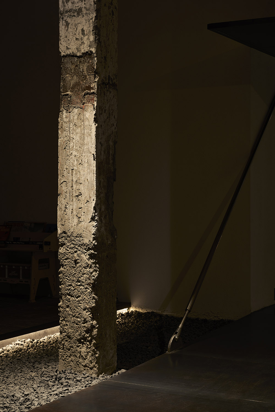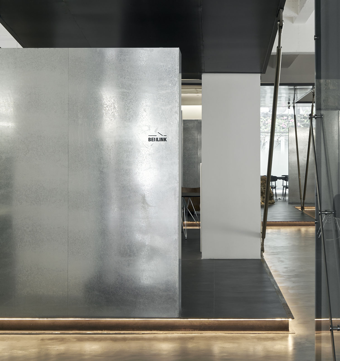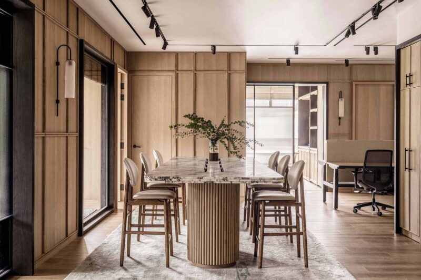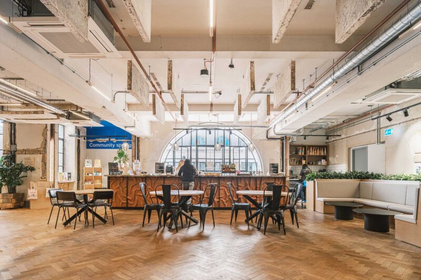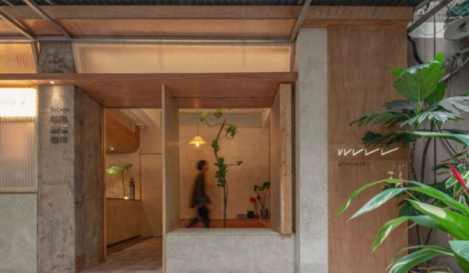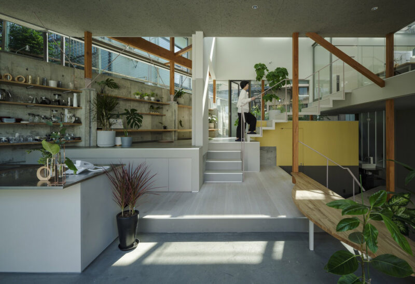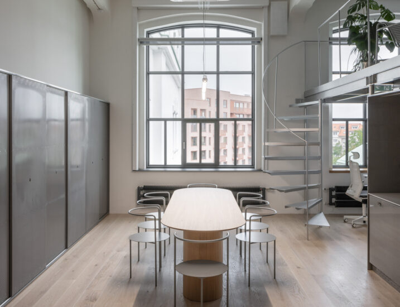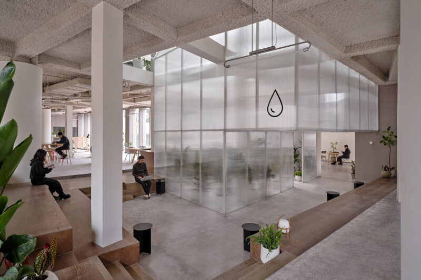前言 Preface
野生環境中創造全新秩序,成為長效的文明。
包容不被馴化的靈魂,鏈接瞬間迸發的想象。
本立以直擊本質的設計,改造老廠房作為辦公室。
成為交流、討論和觀念碰撞的空間。
Create a new order in the wild environment, and become a long-term civilization.
Accept the undomesticated soul, link the instant burst of imagination.
Benlink Design to directly hit the essence of the design, to transform the old factory building as an office.
Become a space for communication, discussion and collision of ideas.
01 工業質性 Industrial quality
這座珠江河畔上世紀60年代的老廠房,前身是華南最大的金珠江雙氧水廠。牆麵的修補痕跡,無聲宣告著工業曆史。本立將其改造為辦公室,深入野生狀態構建全新秩序。
This old factory in the 1960s along the Pearl River was formerly the largest Jinzhu River hydrogen peroxide water plant in South China. The repair traces of the wall silently announce the industrial history. Benlink Design transformed it into an office, going deep into the wild state to build a new order.
項目前期將原廠房裝飾麵拆除,空間歸零如白色畫布,古老的磚牆與柱體自然流露,與全新的裝飾材質一起作為空間的新皮膚。碰撞中協調出自然的時間痕跡。也為空間帶來如施工現場般的表現力,激發著創造與思考。
In the early stage of the project, the decorative surface of the original workshop is removed, and the space is like a white canvas. The ancient brick walls and columns are naturally revealed, and the new skin of the space together with the new decorative material. Natural time traces are coordinated in the collision. Also for the space such as the construction site like expression, stimulate the creation and thinking.
外立麵采用黑色膠粘石,整麵黑色中設置長條開口,破除大麵積黑色帶來的肅穆感,作為內外流通的氣口。並將照明設備藏於開口內,滿足夜間照明需求。
The facade is made of black adhesive stone, and the long opening is set in the whole black surface to break the solemn sense brought by the large area of black, and serve as the air outlet of internal and external circulation. And hide the lighting equipment in the opening, to meet the night lighting needs.
門麵上沒有張揚的招牌,簡介與生鐵板融為一體,字跡隨著時間自然斑駁。一旁設有玻璃落地窗,由此內外形成互動,立於街道便能看見內部前廳,指引來者進入。
There is no publicity signboard on the door, the introduction and iron plate integration, the handwriting is naturally mottled with time. There are glass floor-to-ceiling Windows on one side, which forms an interaction between inside and outside. Standing in the street, you can see the inner front hall and guide the visitors to enter.
02 自然造園 Landspace naturally
空間布局引入東方造園概念,簡潔的體量中,小中見大的造園手法,通過三段橋體形態串聯起不同功能區,創造出視野開闊且動線曲折的空間,帶來無限豐富的趣味體驗。
The spatial layout introduces the concept of oriental gardening. In the simple volume, the large gardening techniques of small medium connect different functional areas through three bridge forms, creating a space with broad vision and winding lines, bringing infinite and rich interesting experience.
橋體如園林的廊道,擁有寬窄變化的形態,並具備功能性。同時隱喻外界與內部的鏈接瞬間。
The bridge body is like the corridor of the garden, with the form of the width and narrowness change, and has the functionality. At the same time, the link between the outside and the inside.
前廳區域作為外與內的過渡地帶,也是日常的策展與活動區域。拉索橋體從牆體中穿出,底部呈現上抬趨勢,同時燈光逐漸從天花轉向地燈,感官上帶來入門儀式感。橋體兩旁以碎石象征河流般的原始動感。自然而原始的表現形式,營造遊園般的氛圍。
The front hall area, as the transition zone between outside and inside, is also the daily curation and activity area. The cable bridge body runs through the wall, the bottom shows an upward trend, and the light gradually changes from ceiling to the ground lamp, bringing a sense of introductory ritual on the senses. On both sides of the bridge, gravel to symbolize the primitive movement of the river. Natural and primitive form of expression, to create a garden-like atmosphere.
工作區域的橋體則以島的形態,串聯辦公大廳和材料手工區。中島作為空間中心主體,承載日常討論互動。島兩端經由鍍鋅板展櫃體塊圍合,自然劃分區域並形成回遊動線。抽象處理的展櫃體塊呼應橋體上的貨櫃,並與整體環境達成和諧的狀態。
The bridge body in the working area is in the form of an island, connecting the office hall and the material manual area. As the main body of the space center, the middle island carries the daily discussion and interaction. The two ends of the island are enclosed by the galvanized board display cabinet to naturally divide the area and form a back swimming line. The abstract display case block echoes the container on the bridge body, and achieves a harmonious state with the overall environment.
天花呈倒三角形,橋梁拉索為支撐形成橋體。在原始本色為基調的空間內,家具延續延續外立麵的黑色,營造出包容萬象的神秘與實驗感。
The ceiling is an inverted triangle, and the bridge cable is supported to form the bridge body. In the space where the original essence is the keynote, the furniture continues to continue the black of the facade, creating a mysterious and experimental sense of inclusiveness.
空間深處設有合夥人辦公室和會議室。此處的橋體形態回轉曲折地穿行於中間,並圍合出半戶外庭院的休閑空間,細節處布置吸水石,自然吸水生長青苔,為辦公場景增添野趣。
Deep in the space are partners’ office and boardroom. The bridge shape here twists and turns through the middle, and surrounds the leisure space of the semi-outdoor courtyard. The water-absorbing stone is arranged in the details, which naturally absorbs water and grows moss, adding wild interest to the office scene.
03 野生文明 Wild civilization
野生環境中構建文明秩序,是此次「本立設計」辦公空間設計過程的精簡概括。同時也顯示出本立作為設計公司的本質思考。
Building a civilized order in the wild environment is a concise summary of the design process of the “Benlink Design” office space. It also shows the essential thinking of Benlink as a design company.
∇ 平麵圖
∇ 軸測圖
野生一詞,正揭示著本立的設計脈絡,在自然野趣的空間內,不斷通過交流探討,
鏈接瞬間的意識,激發著創造力。
The word “wild” reveals the design context of Benlink. In the space of nature and wild interest, it constantly links the instant consciousness through communication and discussion and stimulates creativity.
而文明一詞,以更理性的態度,傳遞出本立直擊本質,踐行長效的設計理念。設計時預留出變化的空間,從而能夠更長時間地契合使用者的狀態,期待著於內外皆產生積極的影響。
The word “civilization”, with a more rational attitude, conveys the essence of the direct attack and practices the long-term effect design concept. The design reserves the space for change, so as to fit the state of the user for a longer time, and expects to have a positive impact on both inside and outside.
細部 Details
∇ 左:橋鏈接構件 Bridge link components
右:局部裝飾材料上,古老的磚牆與全新的鐵板相互碰撞,並在整體上構成和諧的狀態。
On the local decorative material, the old brick wall and the brand new iron plate collide with each other, and constitute a harmonious state on the whole.
∇ 不同地麵材料之間的碰撞,細節處的使用痕跡是天然的空間記錄。
The collision between different ground materials, the use of details are natural spatial records.
∇ 原廠房的柱子自然流露,與新空間形成對話關係。
The pillars of the original factory building reveal naturally and form a dialogue relationship with the new space.
∇ 工字鋼作為局部抬高的地麵收口方式,燈具剛好隱於工字鋼內部,既起到照明功能又視覺一體化。
I-steel as a local elevation of the ground closing way, the lamps and lanterns just hidden in the inside of I-steel, both lighting function and visual integration.
項目信息
項目名稱:本立設計辦公室/野生文明
設計方:本立設計
項目設計&完成年份:2022年
主創及設計團隊:設計師:謝馥懋,江銘深,曾誌荃設計團隊:曾選亮,黃開飛,何明鳳
項目地址:廣東廣州荔灣區芳村大道200號1850創意園15棟1樓
建築麵積:420m²
攝影版權:楊俊寧
材料:膠粘石、生鐵板、鋅鐵板、藝術漆、陶磚


