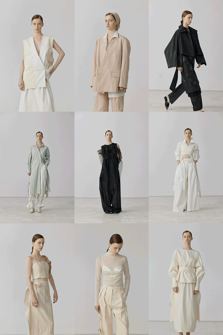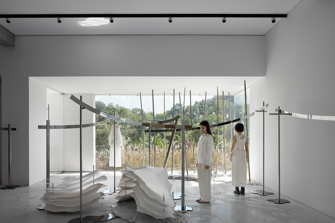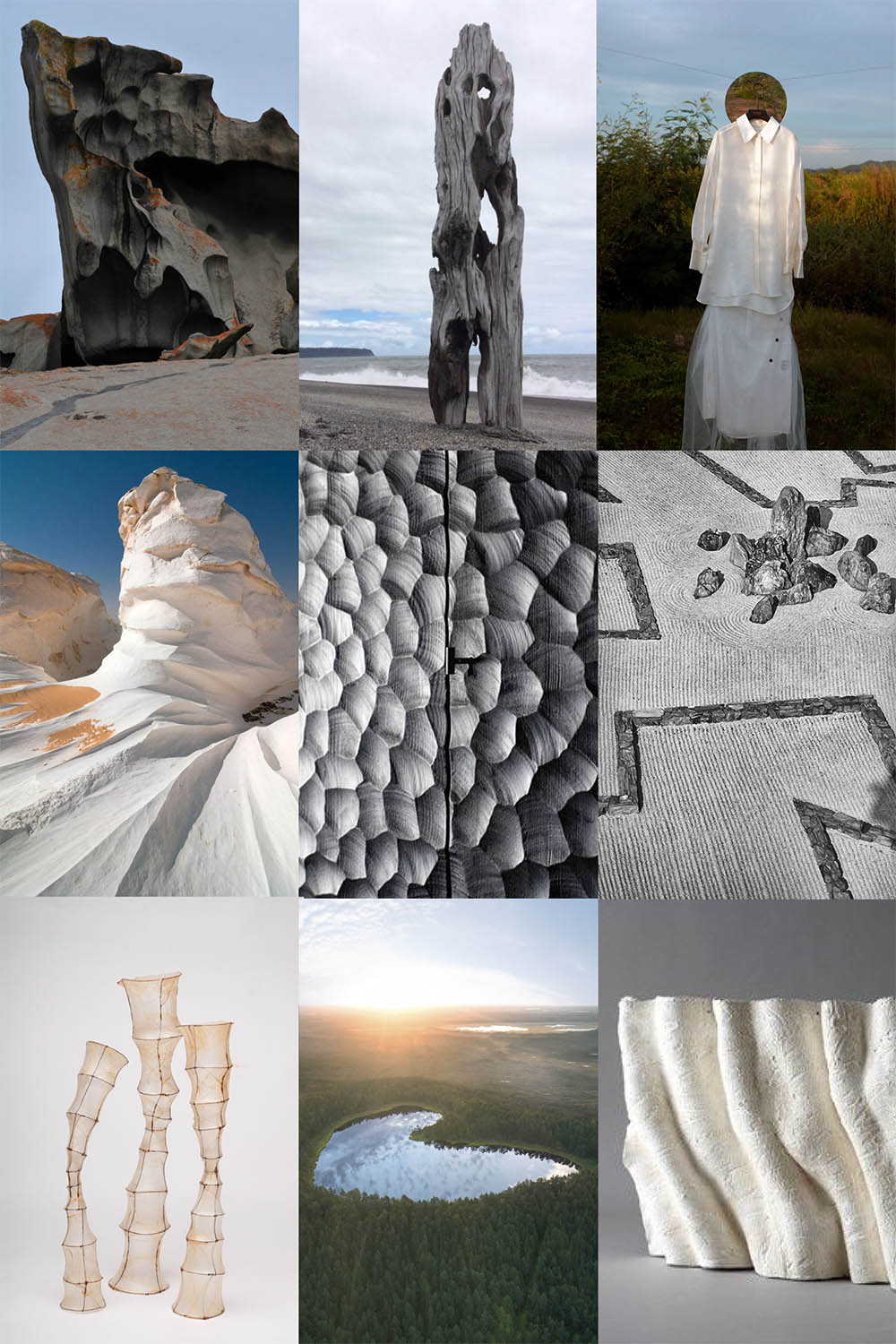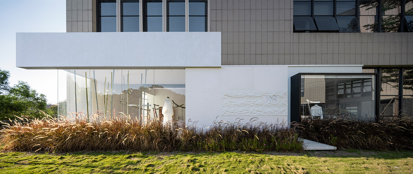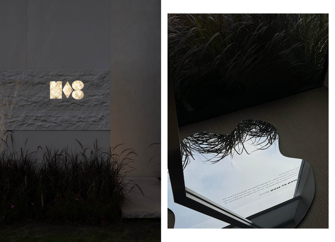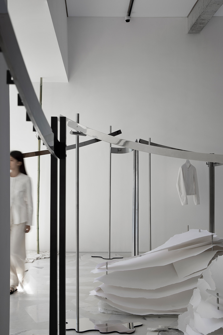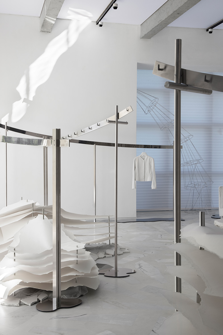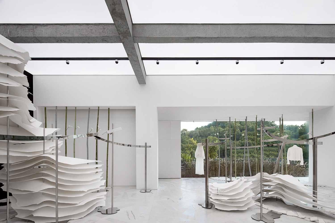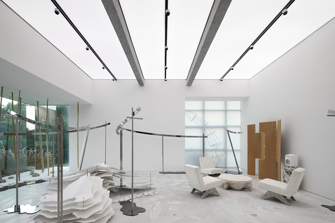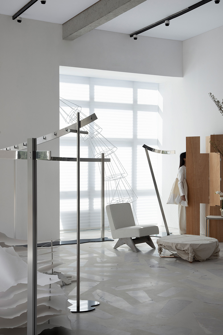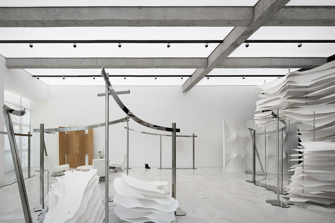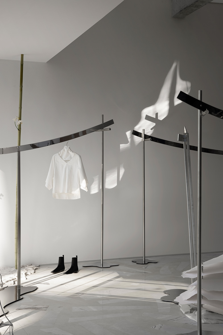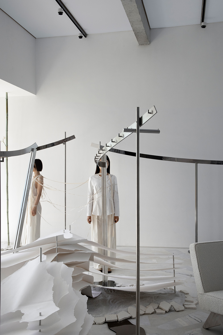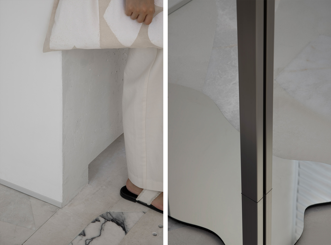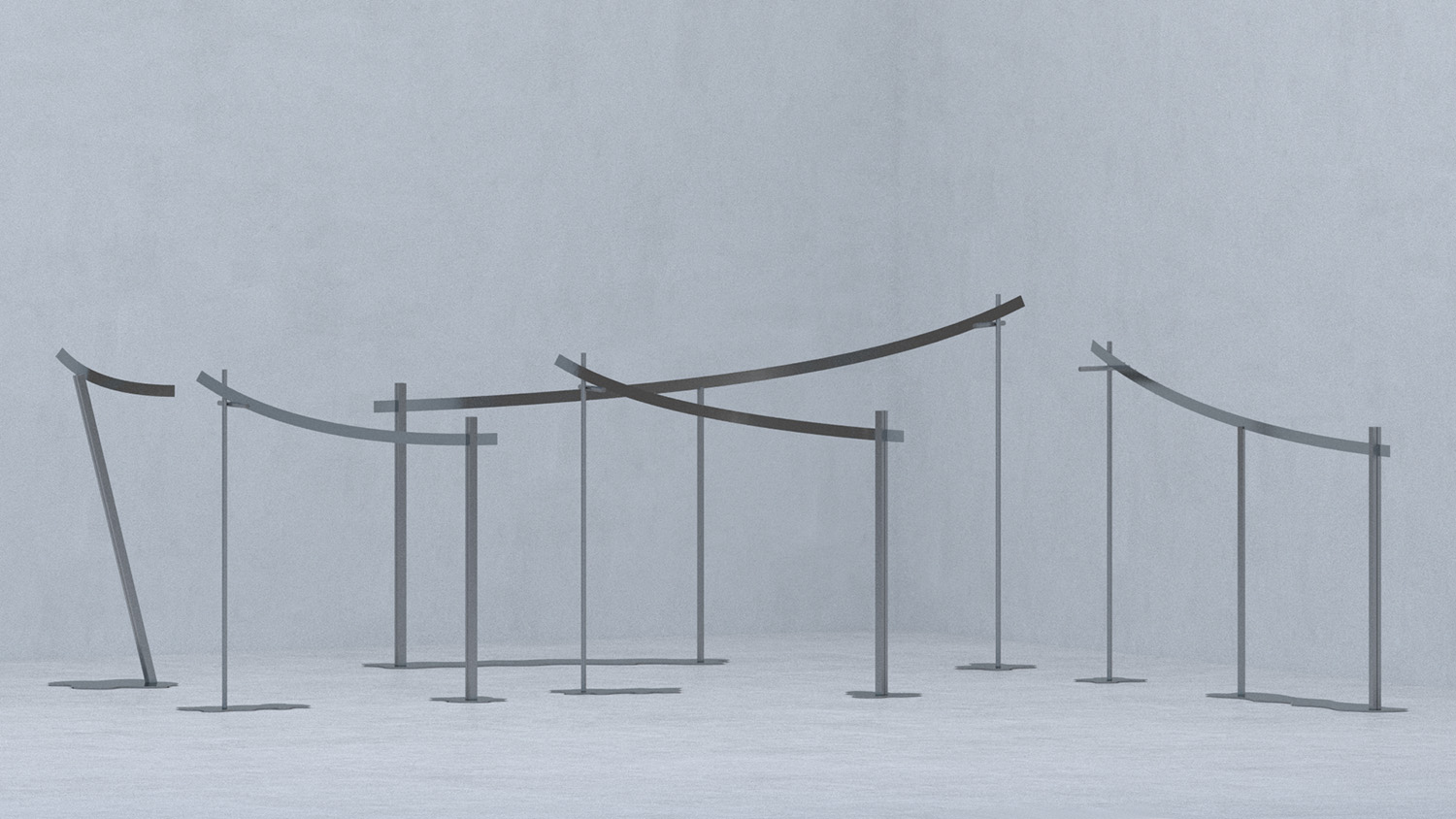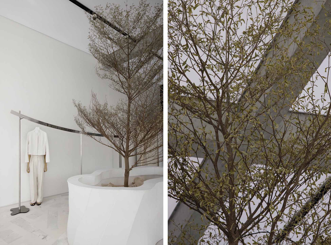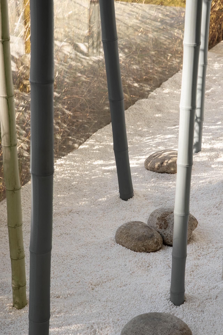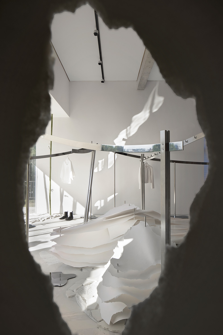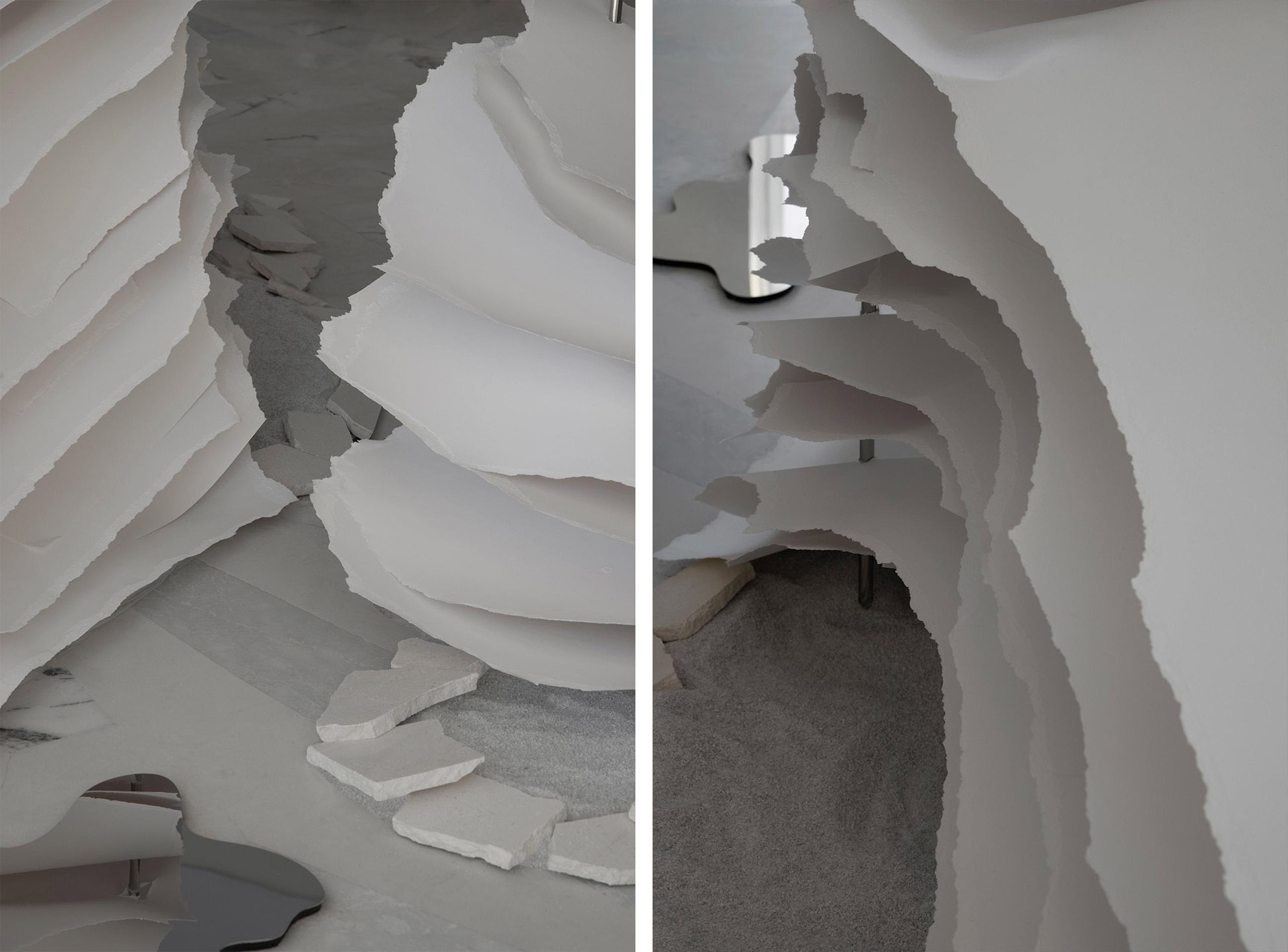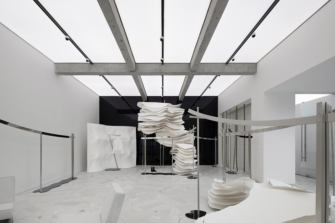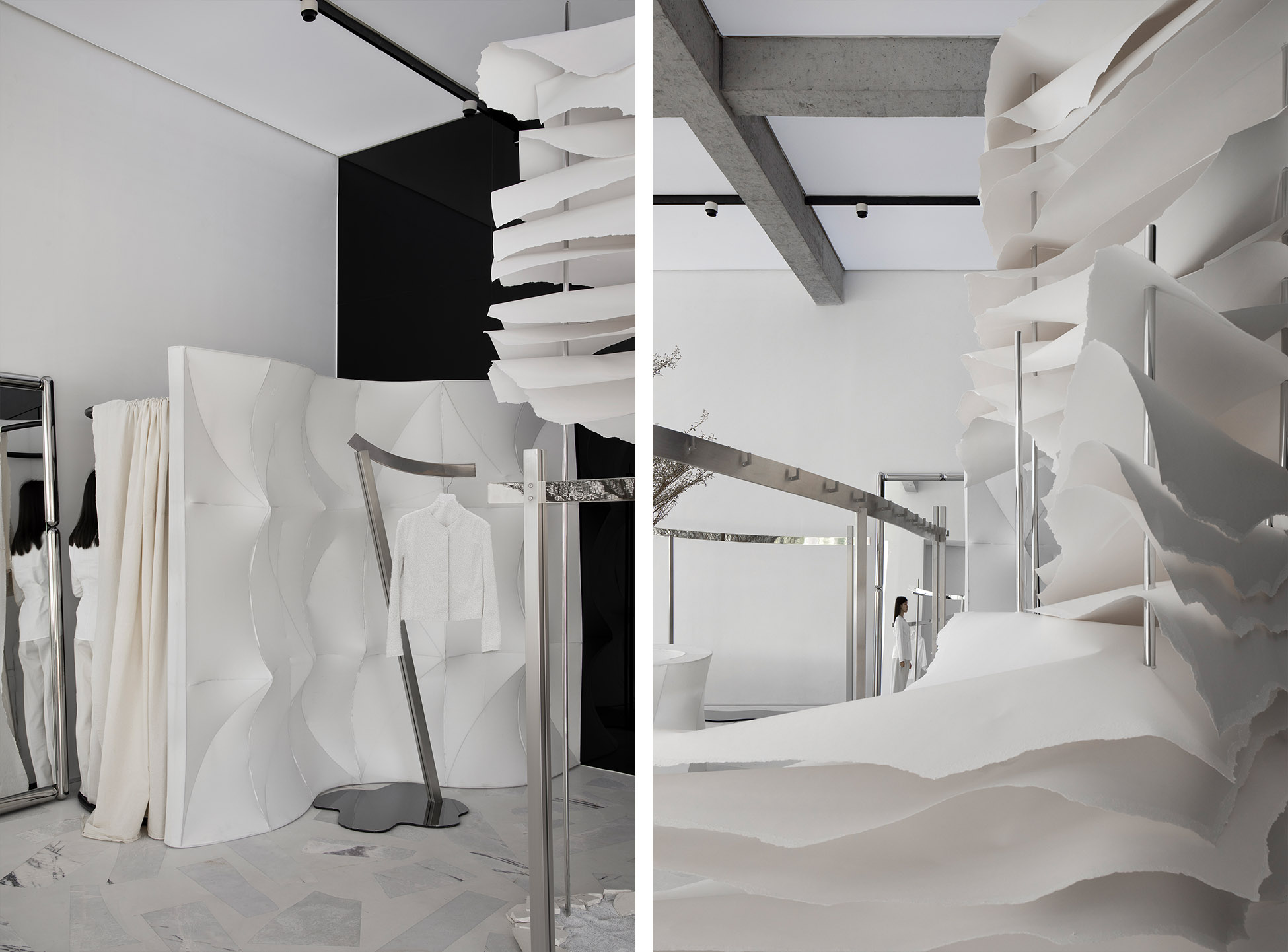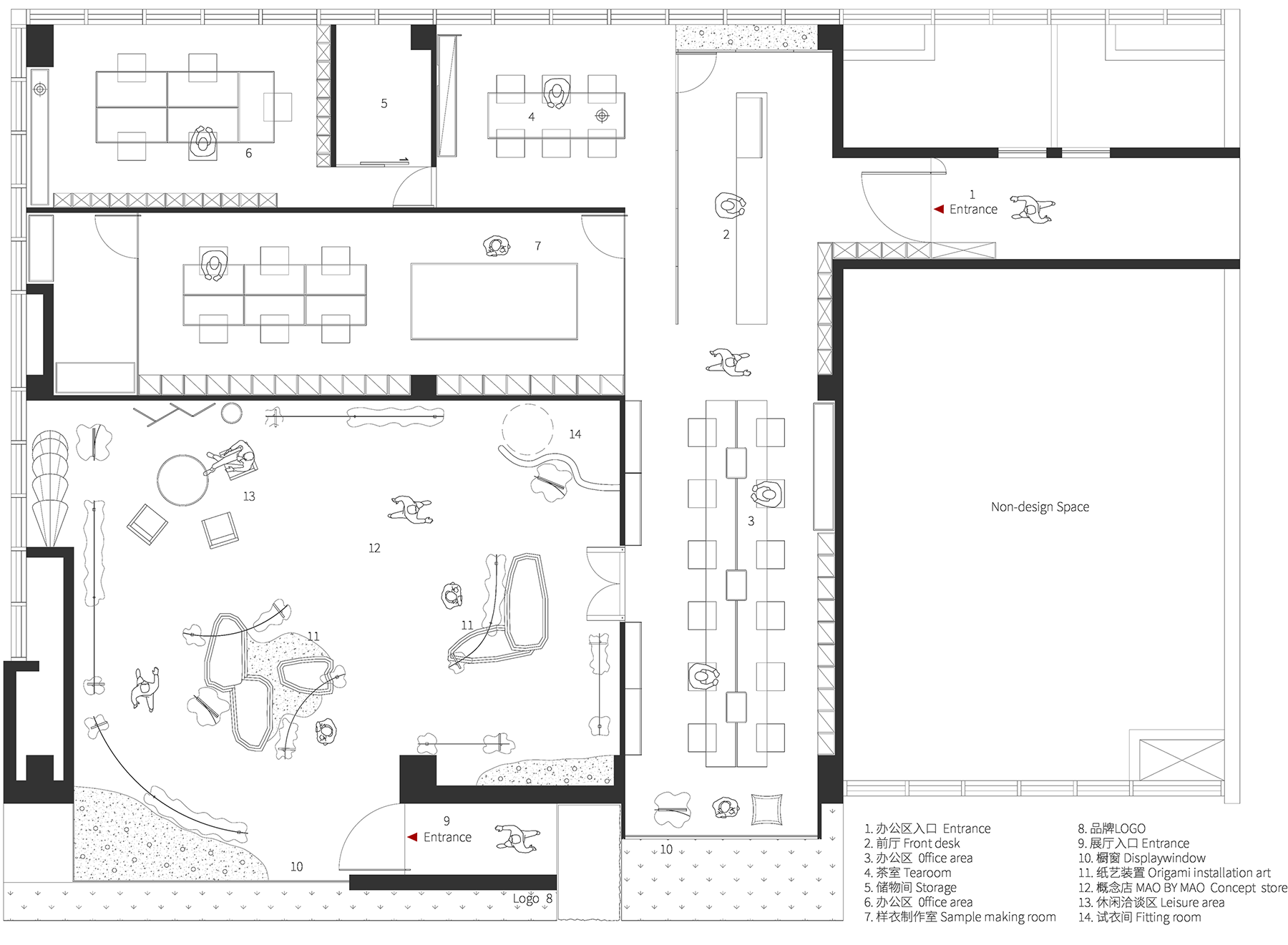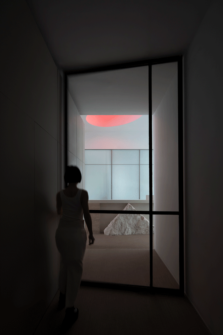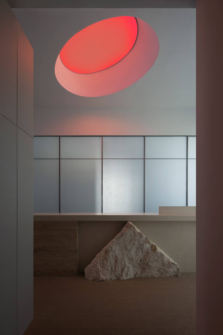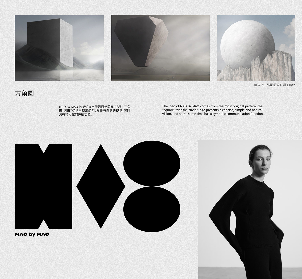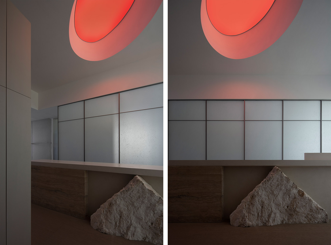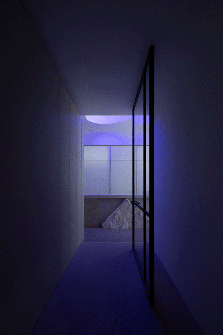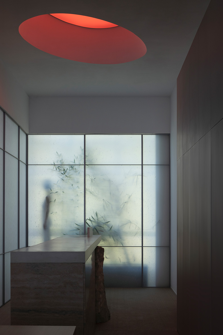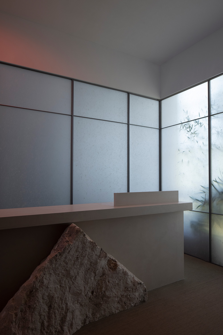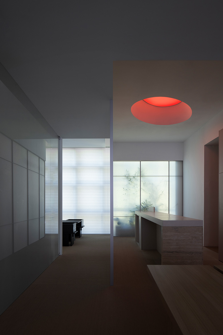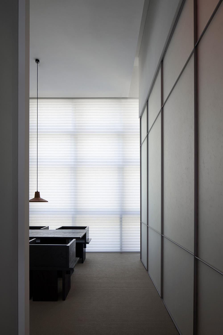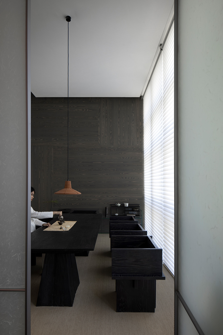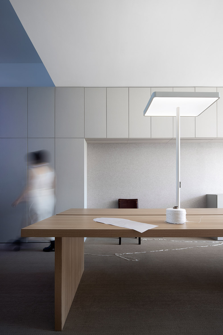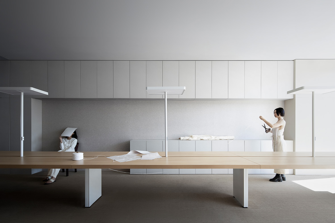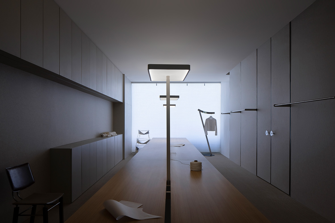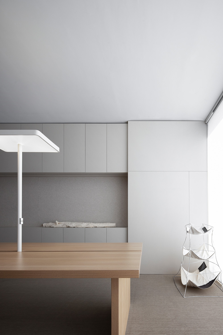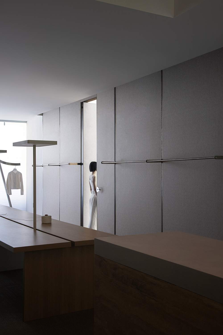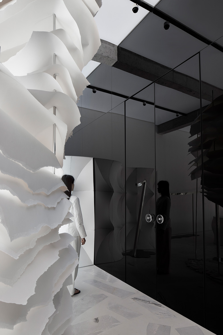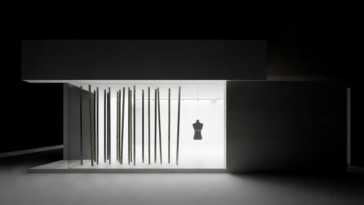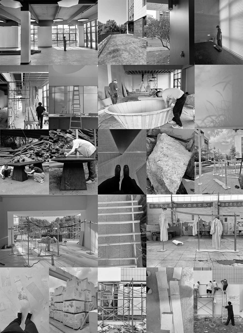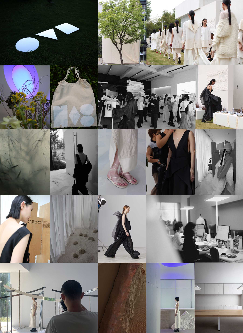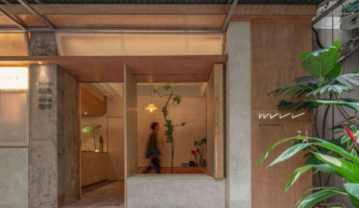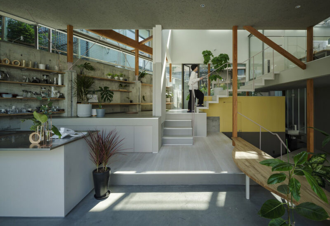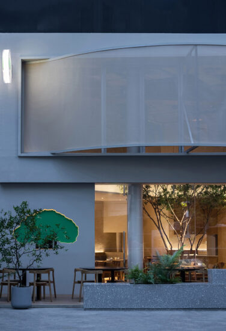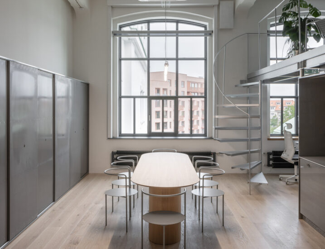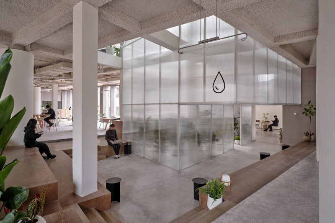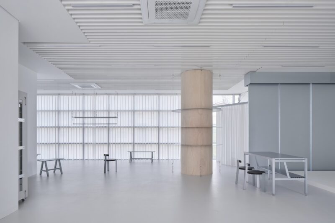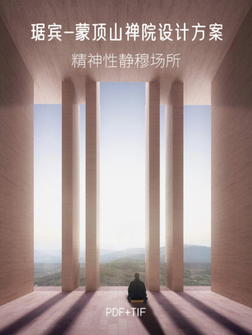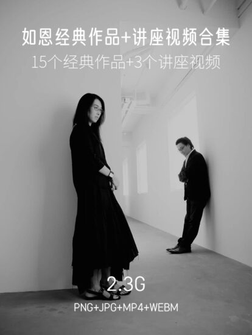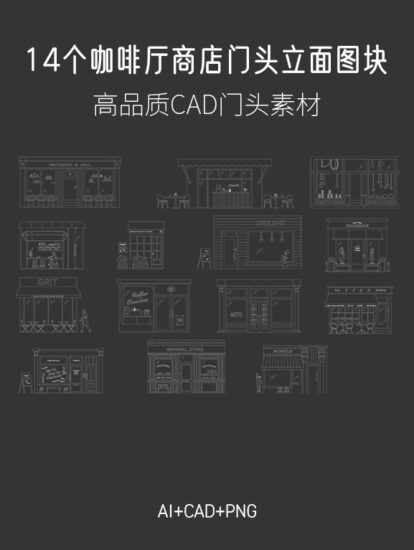構建“自然·非然”的品牌空間
Build a brand space that is “natural and non-natural”
在消費大升級的當下環境,消費者的需求變化以更深度層次驅動零售品牌線下終端的變革與模式創新,至此,以“1+N”“N*N”多功能場景組合的複合型空間,成為品牌打造自身差異化的新形式之一。
Under the backdrop of nowadays large consumption upgrade, the change of consumer demand drives the transformation and mode innovation of retail brand offline terminal at a deeper level. So far, the compound space of “1+N” and “N*N” multifunctional scene combination has become one of the new forms for brands to create their own differentiation.
另奕可能為本土設計師服飾品牌MAO BY MAO塑造的複合型空間,在有限的空間內,集合辦公室、概念店、茶室、樣衣製作室等多功能需求,於“自然·非然”之間,傳遞品牌內在精神的原初映像。
In addition, ALTERNABILITY DESIGN creates a compound space for the local designer clothing brand MAO BY MAO. Within the limited space, it gathers multi-functional needs such as offices, concept stores, tea rooms, and sample clothing production rooms, which is between “natural and non-natural” to convey the original image of the brand’s inner spirit.
01 我源 · 自我 MAO BY MAO
∇ MAO BY MAO 23春夏/秋係列 LOOKBOOK © MAO BY MAO
MAO BY MAO,一個根植於中國的新興設計師服飾品牌,秉承“我源自我”的個性表達,守循“萬物一體,自然之道”的內在信念,回歸服裝本真,探尋人與衣物、身體與尺度的本質關係,呈現穿衣者自然鮮活的生命力。
MAO BY MAO, an emerging designer clothing brand rooted in China, adheres to the individual expression of “I am, from myself”, which follows the inner belief of “All things are one, the law of nature”, and returns to the authenticity of clothing. It aims to explore the essential relationship between people and clothing, human body and scale, presenting the natural and fresh vitality of wearers.
本案位於廣州番禺創意園辦公區一層,遊離於城市中心之上,遠處連綿成群的山林,近處蕩漾著靜謐的湖泊,四周環繞自然景觀的視野,賦予項目本身連結外部自然的場所優勢,亦與品牌調性相契合。
Located on the first floor of the office area of Panyu Creative Park in Guangzhou, this project, floats above the city center, with mountains and forests in the distance, quiet lakes rippling nearby, and a view of the surrounding natural landscape, giving the project itself the advantage of connecting with external nature, which is also in line with the brand’s tonality.
∇ MAO BY MAO 品牌精粹(DNA):自然、當代、人文
首行圖三 © MAO BY MAO,其餘圖片來源於網絡
另奕可能依循品牌內核,探尋肌理、質感與場域的存在關係,創造天然與人為的場景衝突感,結合不同功能單元的有序穿插,構建一個自然生長、當代審美、人文氣息的純粹空間。
In addition, ALTERNABILITY DESIGN follows the core of the brand, explores the existence of texture, quality and field, creates a sense of natural and artificial scene conflict, and combines the orderly interspersion of different functional units, to build a pure space with natural growth, contemporary aesthetics and humanistic atmosphere.
#02 自然 · 非然 Nature · Non-nature
立於轉折處向空間望去,立麵分布純白塊麵與全透明落地窗,窗內映射的竹林景觀與室外吹動的蘆葦、翠綠蜿蜒的遠山,形成微妙的相連。或是日光照耀下,品牌標識在斑駁石麵上顯露出不張揚的內在屬性;又或是深如夜色下,暈染出大理石肌理的自然微光。
Standing at the turning point and looking out into the space, the façade is distributed with pure white blocks and fully transparent floor-to-ceiling windows, and the bamboo forest landscape reflected in the window is subtly connected to the reeds blowing outdoors and the verdant winding mountains; or, under the sunlight, the brand logo reveals its unassuming intrinsic attributes on the mottled stone surface; or it’s as dark as the night, blending the natural shimmer of the marble texture.
空間穿插兩個入口,經由成片蘆葦蕩和大理石板的入口之一,以幽然轉折的姿態,迎接來訪者。此入口的設置,意在形成概念店空間獨立性的同時,讓整體空間布局趨於多元流暢,為來訪者製造一場完整私密的沉浸式場景體驗。
The space is interspersed with two entrances, passing through one of the entrances of reeds and marble slabs, which greets visitors in a subtle gesture. The setting of this entrance is intended to form the spatial independence of the concept store, while making the overall space layout tend to be diversified and smooth, creating a complete and private immersive scene experience for visitors.
行徑至內,呈展的是MAO BY MAO當季主題概念下的空間。天然材料與人為設計碰撞下形成的衣物,是“自然·非然”的相遇,空間同樣如此。
Walking to the inside, what is presented is the space under the theme concept of MAO BY MAO season. The collision of natural materials and artificial design is the encounter of “nature and non-nature”, and the same is true of space.
與此同時,概念店可根據每季服裝主題,以策展性的設計思維形成靈活性的概念展示空間。擁有可自由移動的陳列貨架、可根據不同主題變換的裝置,並與之配合的可調節可變換的天花軟膜燈光,給予了空間更多靈動的可能。
At the same time, concept stores can form flexible concept display spaces with curatorial design thinking based on the theme of clothing in every season. With freely movable display shelves, devices that can be changed according to different themes, and matches adjustable and changeable ceiling soft film lighting, it gives the space more possibilities in flexibility.
在地麵的處理上,回收大理石荒料,用“園林置石”的方式嵌入地麵,散落空間各處。看似隨性卻又似符合某種“自然規律”的審美細節,也隱喻品牌的自然性格,演繹空間的當代審美。
When comes to the management of the ground, marble blocks are recycled and embedded in the ground in the way of “garden stones”, scattered throughout the space. The aesthetic details that seem casual but indeed seem to conform to a certain “natural law” are also metaphors for the natural character of the brand and interpret the contemporary aesthetics of the space.
∇ 自由生長-貨架概念表達 © 另奕可能
立麵的純白基調延續至內部,捎帶著外在的自然氣息,造就純粹柔和的空間。金屬弧線起伏著,象征樹植的自由生長。
The pure white tone of the facade continues to the interior, carrying a sense of natural atmosphere from the outside, and creating a pure and soft space. Metal arcs are undulating, indicating the free growth of trees.
自然間,沙礫碎石的粗糲、光滑鏡麵的流動、大理石地麵的拚接,看似淩亂的陳置鋪就出空間的層次分明,映射出湖泊的陣陣漣漪與泥土的活力綠意。
In the nature, the roughness of gravel, the flow of smooth mirrors, the splicing of marble floors, and the seemingly messy furnishings create distinct layers of space, reflecting the ripples of the lake and the vibrant greenery of the earth.
紙藝裝置,是原陳列計劃外的即興表達,也是對藝術家Angela Glajcar作品《山火係列》作為靈感之源的致敬,攜帶未知的意境進入空間。隨意撕扯的紙張邊緣,恍若地殼運動的碰撞中向上而生的層層山川,輕盈而懸浮,肆意而鮮活。
The paper art installation is an impromptu expression outside the original display plan, and it is also a tribute to the artist Angela Glajcar’s work “Mountain Fire Series” as a source of inspiration, bringing an unknown artistic conception into the space. The edges of the paper torn at will, like the layers of mountains and rivers rising upward in the collision of the crustal movement, are light and suspended, wanton and fresh.
#03 方角圓 · 轉譯 Square, triangle, circle
∇ 雙動線入口-項目平麵圖 © 另奕可能
與前者連接內外自然的入口不同,通往辦公區域的入口通道狹長而幽暗。另奕可能利用場地的4米層高,置入全透明轉軸大門,致使室內外的視野共通,悄然劃出外界與內部之間的過渡地帶,激發來訪者向裏探索的好奇心。
Unlike the former, which connects the natural inside and outside, the entrance passage to the office area is narrow and dark. Additionally, ALTERNABILITY DESIGN uses the 4-meter height of the site to place a fully transparent hinge door, so that the indoor and outdoor views are common, quietly marking the transition zone between the outside as well as the interior, and stimulating the curiosity of visitors to explore the inward.
而更為內在的半透明玻璃,巧妙隔斷外界對內部辦公空間的窺探欲。虛實相間,是朦朧。
The more internal translucent glass cleverly cuts off the outside world’s prying desire for the internal office space. Between the virtual and the real, it is hazy.
由黑暗至光亮,即見品牌標識的意象表達。
From darkness to lightness, the image of the brand logo is expressed.
∇ 品牌標識 © MAO BY MAO
MAO BY MAO來自最原始的圖案——方形、三角形、圓形,這些簡明、質樸與自然的視覺元素成為空間設計的發散點。
MAO BY MAO comes from the most original patterns – square, triangle, circle. These concise, rustic, and natural visual elements have become the divergence point of space design.
一反以往品牌標識直接露出的“開門見山”,另奕可能對品牌標識進行提取和轉譯,生成空間內在的一部分——前台。
Contrary to the “straight to the point” directly exposed by the brand logo in the past, ALTERNABILITY DESIGN extracts and translates the brand logo to generate an inner part of the space – the front desk.
天花圓燈如幻彩變化出不同光色,演繹日出至日落的時間維度;經回收加工的荒石裁切為三角形、方形,不經聯想至日光照耀下的茫茫山色。
The ceiling round lamp changes different light colours like a mirage, interpreting the time dimension from the sunrise to the sunset. The recycled barren stones are cut into triangles and squares, which are not associated with the vast mountains under the sunlight.
前台,作為接待空間,是來訪者對品牌和空間形態的初次認知,亦是功能的承載。跟隨員工的使用需求,合理嵌入打印機、微波爐、飲水機等辦公配件。
The front desk, as a reception space, is the visitors’ first perception of the brand and space form, and it is also the carrier of function. To satisfy the needs of employees, printers and microwave ovens, water dispensers and other office accessories are reasonably embedded.
半透明玻璃後,是靜謐安然的茶室。室外投射的自然光充足而柔和,無需過多的室內光源,僅在天花邊緣置入氛圍光。談話品茶間,黑調的秩序與沉靜由此營造。
Behind the translucent glass is a quiet and peaceful tearoom. The natural light projected from outdoors is abundant and soft, without excessive indoor light sources, with the ambient light being placed on the edge of the ceiling. During the period of conversation and tea tasting, the order and tranquillity of the black tone are thus created.
辦公區域結合空間的自身條件和大麵積落地玻璃采光,將室外的自然景觀介入室內,為員工營造開放舒適的辦公環境。
The office area combines its space and the large area of floor-to-ceiling glass lighting, and intervenes the outdoor natural landscape into the indoors, building an open and comfortable work environment for employees.
一張可容納12人的定製長桌、合理的收納櫃、懸置的樣衣衣架、可作靈感參考的毛氈牆板,沒有明確的分割促進彼此交流。可調節光度的方形台燈自下而上出現,滿足設計師對自有區塊的掌控。
A custom-made long table that can accommodate 12 people, a reasonable storage cabinet, a hanging sample hanger, and a felt wall panel for inspiration, leaves no clear division to facilitate communication. Square table lamps with adjustable luminosity appear from the bottom up, satisfying the designer’s control of its own zone.
通往概念店的雙開門及其圓形門把手,昭示著空間與空間之間的相互銜接,呼應著品牌標識的解構概念。
The double doors leading to the concept store and their round door handles indicate the interconnection of the space, echoing the deconstruction concept of brand identity.
∇ © 另奕可能
∇ © 另奕可能
項目信息
項目名稱:MAO BY MAO辦公空間+概念店
項目地址:中國 廣州
項目麵積:260㎡
項目業主:MAO BY MAO
設計單位:另奕可能 ALTERNABILITY DESIGN
主案設計:王晗文
設計團隊:王晗文、禤銳濤等
項目攝影:ACT STUDIO
Project Name: MAO BY MAO Office & Concept Store
Location: Guangzhou, China
Area: 260㎡
Client: MAO BY MAO
Design Organization: ALTERNABILITY DESIGN
Leading Designer: HARVEYWONG
Design Team Members: HARVEYWONG, Ruitao Xuan
Photographer: ACT STUDIO


