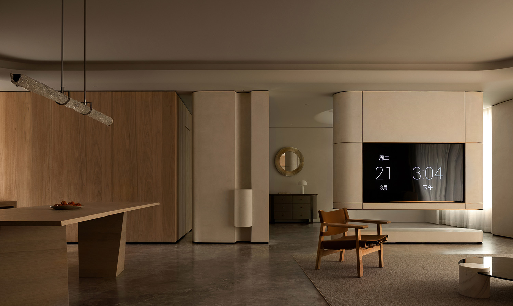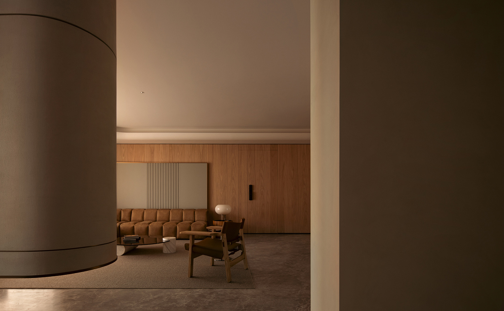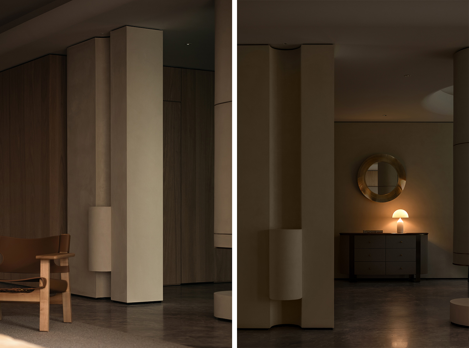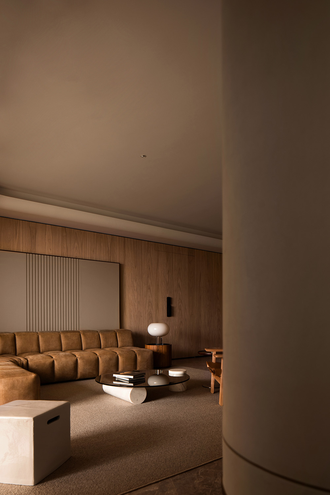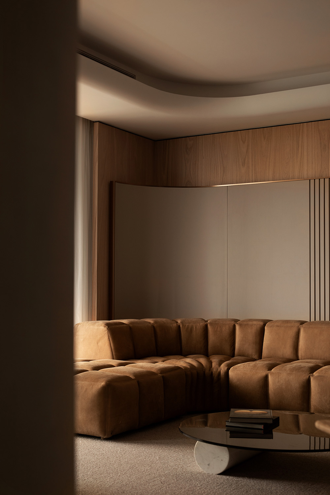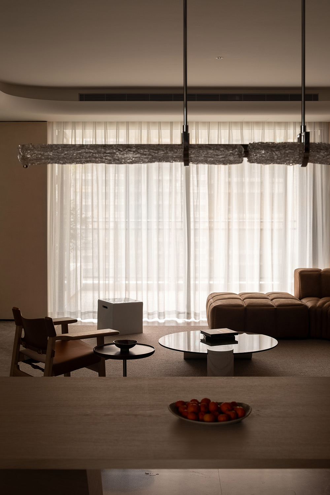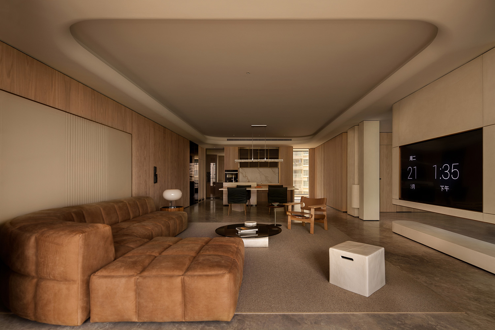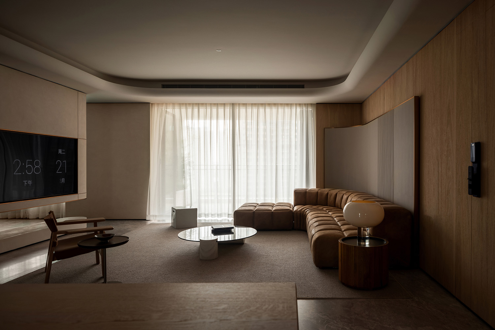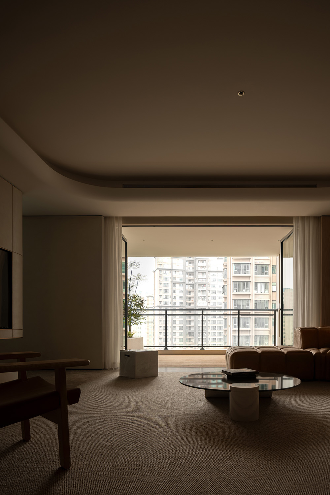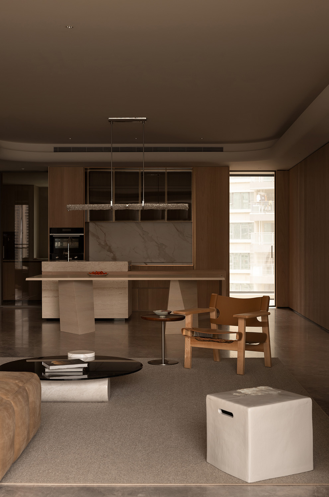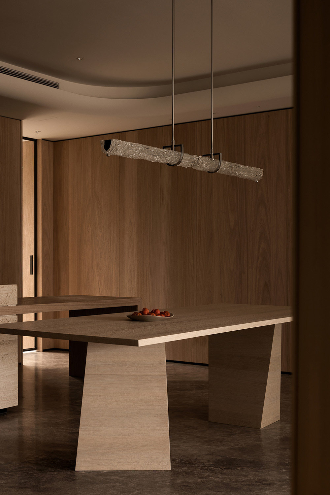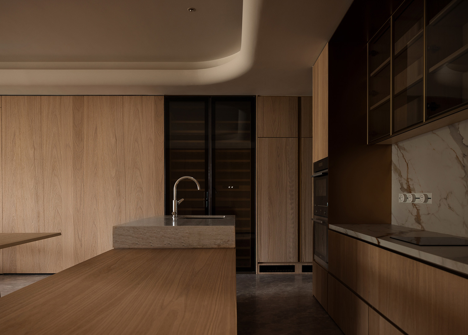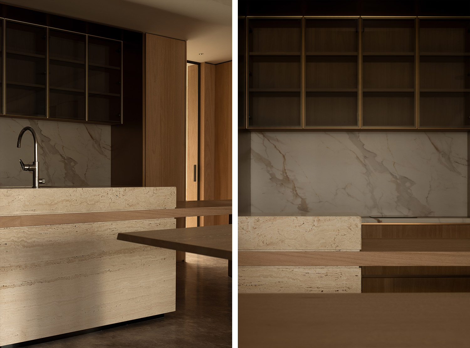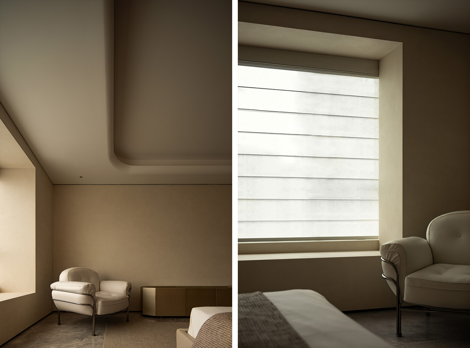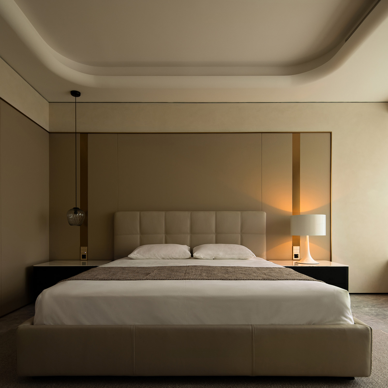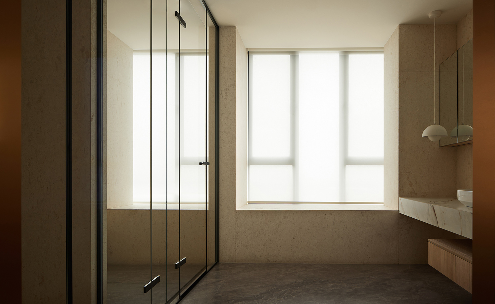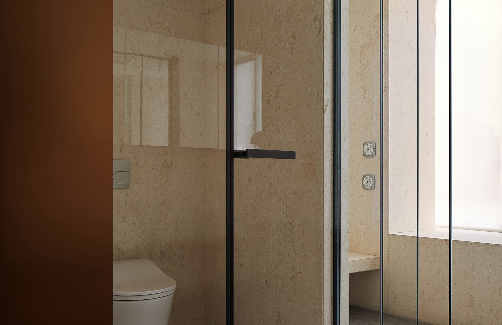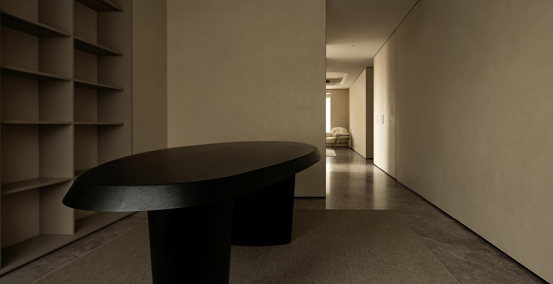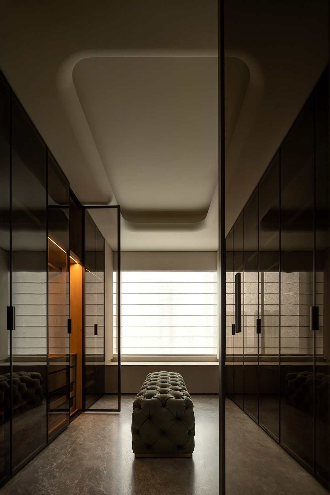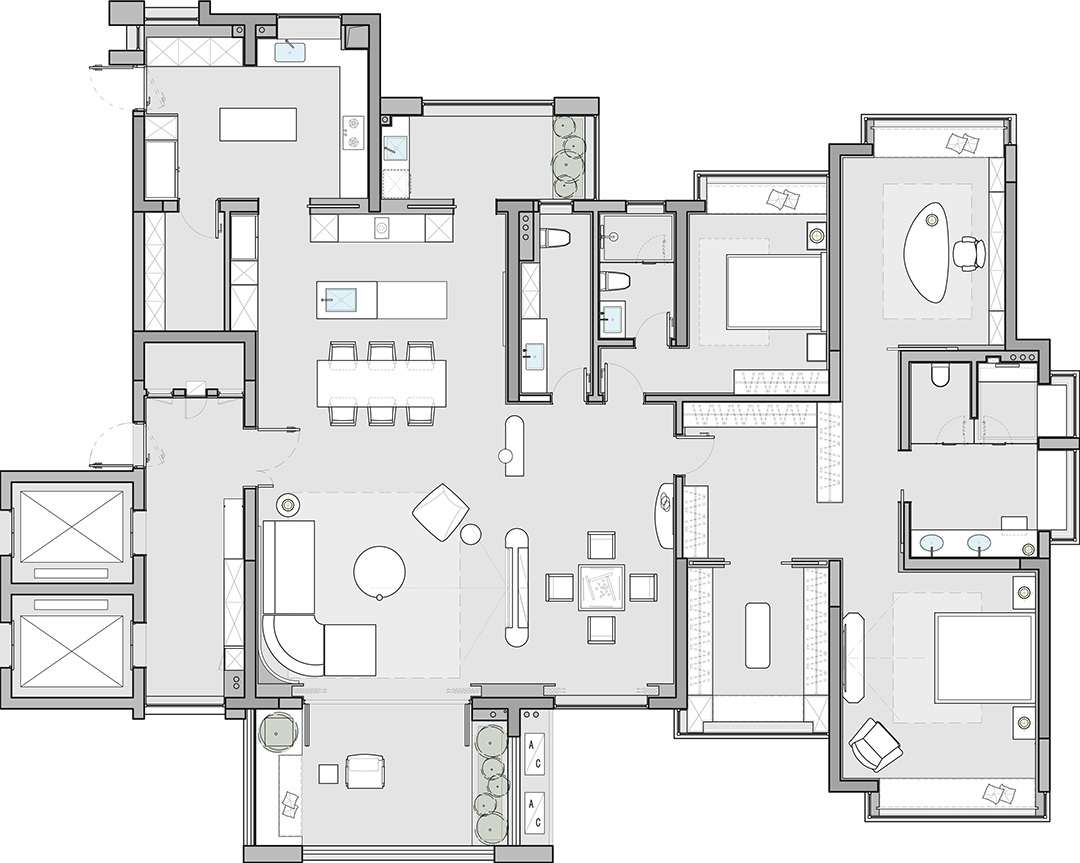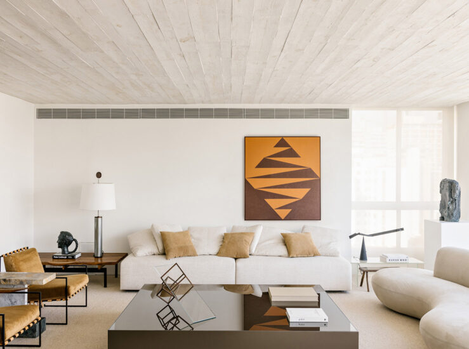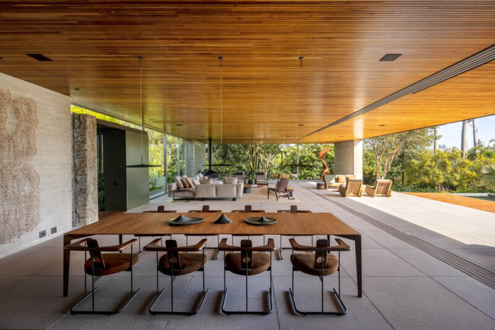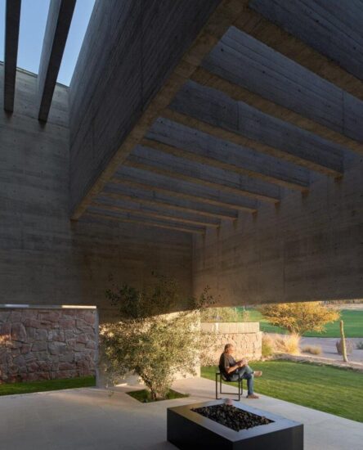風雅 尺度 審慎連接
從心選擇 過有意識的生活
Elegance moderation prudent connections
Choose mindfully, living a life with consciousness
FOREWORD 前言
從現在起,我開始謹慎地選擇我的生活,我不再輕易讓自己迷失在各種誘惑裏。我心中已經聽到來自遠方的呼喚,我再也不需要回過頭去,關心身後的種種是非與議論。我已無暇顧及過去,我要向前走。——捷克作家 米蘭·昆德拉 《不能承受的生命之輕》
From now on, I begin to carefully choose my life, no longer allowing myself to get lost in various temptations easily. I have heard the call from afar in my heart, and I no longer need to look back, concerned about the various right and wrongs and gossip behind me. I have no time to dwell on the past; I must move forward.— Czech writer Milan Kundera, “The Unbearable Lightness of Being“
DEMANDS I 理想生活訴求
國彙山是鼎峰地產在惠州精心打造的首個大型高端“城市豪宅係列”標誌性項目,由香港貝爾高林(Belt Collins)設計規劃,第一太平戴維斯(Savills)擔當物業顧問,在惠州中心區打造一座80萬平方米的豪宅旗艦,地處惠州市惠城區江北CBD核心區域。
Guohuishan is the first large-scale high-end “urban luxury residence series” flagship project meticulously crafted by Dingfeng Real Estate in Huizhou. Designed and planned by Hong Kong’s Belt Collins and served by Savills as the property consultant, this luxury residence flagship, with 800,000 square meters, is located in the heart of the Jiangbei CBD core area in Huicheng District, Huizhou City.
主人是一對來自香港的企業主夫婦,男主人設計相關專業出身,經多見廣,富有品味,工作之餘鍾情於烹調美食;女主人從事企業管理工作,幹練自信,為人親和富有魅力,偏愛收藏美酒、觀影、社交。夫婦二人都非常注重設計細節,特別講究生活的儀式感和品質感,審美趨向意式極簡。
The owners are a couple of entrepreneurs from Hong Kong. The husband, with a background in design-related fields. He is an experienced and tasteful man and has a passion for cooking in his spare time. The wife, engaged in corporate management, is competent and confident, affable and charming. She has a penchant for collecting fine wine, watching movies and socializing. Both husband and wife pay great attention to design details, particularly valuing the sense of ceremony and quality in life, with an aesthetic preference for Italian minimalism.
國彙山私宅將作為夫婦二人在惠州的第一居所,以滿足高品質生活與多元社交需求。經惠州同業者力薦,決定委托LICO為其提供原創定製、全流程托管的高品質私宅全案設計服務,所給予的信任度極高。期望LICO為其重塑生活日常,定製高品質感、儀式感的理想生活方式。
The Guohuishan private residence will serve as the couple’s first home in Huizhou, aiming to meet their high-quality lifestyle and diverse social needs. Upon the recommendation of their peers in Huizhou, they decided to entrust LICO with providing original custom design and full-process management for their high-quality private residence, demonstrating their high level of trust. They expect LICO to reshape their daily lives and customize an ideal lifestyle with a sense of high quality and ceremony.
SOLUTION I 理想生活全案
本案是繼《理想生活之城市花園私宅》全案設計落地出品之後,針對企業主高品質私宅居住形態的再次探索和思考。基於LICO提出的“50%DESIGN”設計理念和“功能美學重塑生活日常”的創作主軸,圍繞“選擇與連接”的企業主居住命題,提出“審慎連接,選擇過有意識的生活”的理想生活主張,以期為主人營造持守風雅、尺度,審慎連接生活、連接他人、連接身體和心靈的理想生活居所。
Following the completion of the comprehensive design of the “Ideal Urban Garden Residence,” this project represents a further exploration and contemplation of high-quality private living spaces tailored for discerning homeowners. Grounded in LICO’s “50% DESIGN” philosophy and the creative axis of “redefining everyday life through functional aesthetics,” the design revolves around the homeowner’s living proposition of “choice and connection.” The ideal living proposition of “prudent connections and live a life with consciousness” is proposed, with the aim of crafting an elegant, moderate refined dwelling that judiciously connects life, others, the body, and the soul for the homeowner.
設計師將整體空間設計為動靜兩區。動態區域由雙梯入戶且帶有衣帽間的玄關、中西雙島台廚餐區、一體兩麵的牆櫃自然分置的客娛區、以及可開合自如的雙露台組成,主要滿足生活日常和社交。靜態區域則由男女主人收納服飾的衣帽間,連通江景主臥、功能完備的主衛以及不擾休息的辦公區,四區合一,形成服務於主人休憩、互動、處理工作等情感生活需求的套間。
The designer has delineated the overall space into dynamic and static zones. The dynamic area comprises a dual-lift entrance with a cloakroom, a combined East-West island-style kitchen and dining area, a leisure and entertainment area naturally partitioned by a two-sided wall cabinet, and a pair of versatile, openable terraces. Primarily, this zone fulfills daily living and social needs. The static zone, on the other hand, consists of a cloakroom for the male and female homeowners’ apparel storage, a river-view master bedroom, a well-appointed master bathroom, and an undisturbed office area. These four zones coalesce to form a suite that caters to the emotional living requirements of rest, interaction, and work management for the homeowners.
功能規劃上對原戶型存在的私密性弱,廊道過多等問題進行了優化,充分釋放空氣的流通性、合理提高自然采光和景觀的利用率,以及通過三重中軸玄關大幅提升空間體驗的儀式感和品質感。美學形式疊合功能,以暖係基調疊合自然肌理,拚接利落線條,簡飾意奢元素建構空間,使之呈現出一種持守風雅、尺度、審慎連接的品質生活型格。
In terms of functional planning, the original layout’s weaknesses, such as inadequate privacy and excessive corridors, have been optimized. This optimization enables increased air circulation, rational enhancement of natural lighting and utilization of the landscape, and a significantly heightened sense of ceremony and quality in the spatial experience through the triple-axis entrance. Aesthetically, the design layers warm tones and natural textures, juxtaposing clean lines and understated opulence to construct the space, resulting in an elegant and moderate lifestyle characterized by prudence and discerning connections.
風雅 Elegance
一方麵,與人所追求的人生理想保持一致,是選擇的智慧。與奔湧而來的時代共舞時,審慎地選擇一處質直、簡明的生活空間,結交一眾良朋摯友,保持尊重他人與自我尊重的邊界感,動靜相宜、流動自由、安然平靜,是為風度;
On the one hand, aligning with the life ideals pursued by people demonstrates the wisdom of choice. As we dance with the surging tides of time, prudently selecting a straightforward, unpretentious living space, forming close bonds with dear friends, and maintaining a sense of boundary between respecting others and self-respect, all contribute to elegance. Achieving harmony between activity and tranquility, fluidity, and serenity is the epitome of grace.
一方麵,同自然節律保持一致,是連接的智慧。在風馳雲卷的節奏習慣中,審慎地連接一株愛意熱忱的紅楓和一杯久藏拉菲,保持與美好事物最初的觀感和不逾度,引人入勝,適可而止,全無野心,是為高雅。
On the other hand, maintaining consistency with the rhythms of nature embodies the wisdom of connection. Amidst the swift pace of life, we judiciously connect with the passionate warmth of a red maple and the long-cherished taste of a Lafite, preserve the original appreciation for beautiful things and never overstep boundaries, being captivate and enchant while remaining appropriately restrained and devoid of ambition, which is the essence of refinement.
尺度 Moderation
人是萬物的尺度,家的樣貌則是主人性情素養的尺度。設計以不越界、不逾矩、不過度為旨要,方顯品質。牆體門窗,界而未界,張弛有度。桌椅台幾,規圓方矩而又從心所欲。石膏雕塑、羅馬柱、水晶燈飾,適可而止,形有限而意無窮。真正高雅的風度,在於對萬物尺度的把握,在於對待生活的態度,見賢思齊,見不賢而內省。
Humans are the measure of all things, and the appearance of a home is a measure of the owner’s temperament and cultivation. Design adheres to principles of restraint, moderation, and balance, thus showcasing quality. Walls and doors, windows provide boundaries yet remain open, maintaining a sense of harmony and equilibrium. Tables, chairs, and other furnishings are thoughtfully arranged, adhering to geometric principles while reflecting personal desires. Plaster sculptures, Roman columns, and crystal chandeliers strike a balance. Their forms are limited while their implication is boundless. True elegance lies in the mastery of the measure of all things and in one’s attitude towards life. Emulating the virtues of the wise and introspecting in the presence of the less virtuous demonstrates refined character.
審慎連接,選擇過有意識的生活
Prudent connections,Choose to live a life with consciousness.
捷克作家米蘭·昆德拉在《不能承受的生命之輕》中寫道:“從現在起,我開始謹慎地選擇我的生活,我不再輕易讓自己迷失在各種誘惑裏。我心中已經聽到來自遠方的呼喚,我再也不需要回過頭去,關心身後的種種是非與議論。我已無暇顧及過去,我要向前走。”
Czech writer Milan Kundera wrote in “The Unbearable Lightness of Being“: “From now on, I begin to carefully choose my life, no longer allowing myself to get lost in various temptations easily. I have heard the call from afar in my heart, and I no longer need to look back, concerned about the various right and wrongs and gossip behind me. I have no time to dwell on the past; I must move forward.”
人生是選擇的藝術,家是支撐人生信心的能量根源。居方正福地,擇良人益友,審慎地選擇和連接人事物,心無旁騖,活在當下,以美的視野不斷淨化內象,調度原生心力,創造和體驗生命的服務價值與相信的意義。正如女主人所說:“我永遠相信自己的眼光。”
Life is the art of choice, and the home serves as the source of energy that sustains one’s confidence in life. Living in a well-situated, auspicious space, selecting virtuous companions, and prudently choosing and connecting with people, events, and objects, people can live in the present without distractions. They continually purify their inner self with a beautiful perspective, harness innate strength, and create and experience the service value and meaning of life. As the female homeowner says, “I will always trust my own taste.”
深深感謝,深深祝福。
We deeply appreciate and sincerely bless you.
∇ 平麵圖
項目信息
項目名稱:理想生活之國彙山
設計出品:LICO力高設計
服務:理想生活全案設計全流程交付
完成年份:2023.03
主創設計:Eric Chon 鍾良勝
設計團隊:曾穎琳、朱洋環、駱秋月、陳國梁
攝影版權:有山 | SUNWAY山外
工程營造:LIFE BUILDER 生活家營造
軟裝藝術:L HOME 理想家軟裝
品牌顧問:DRD 再定義
項目地址:惠州市惠城區惠民大道89號
建築麵積:280 ㎡


