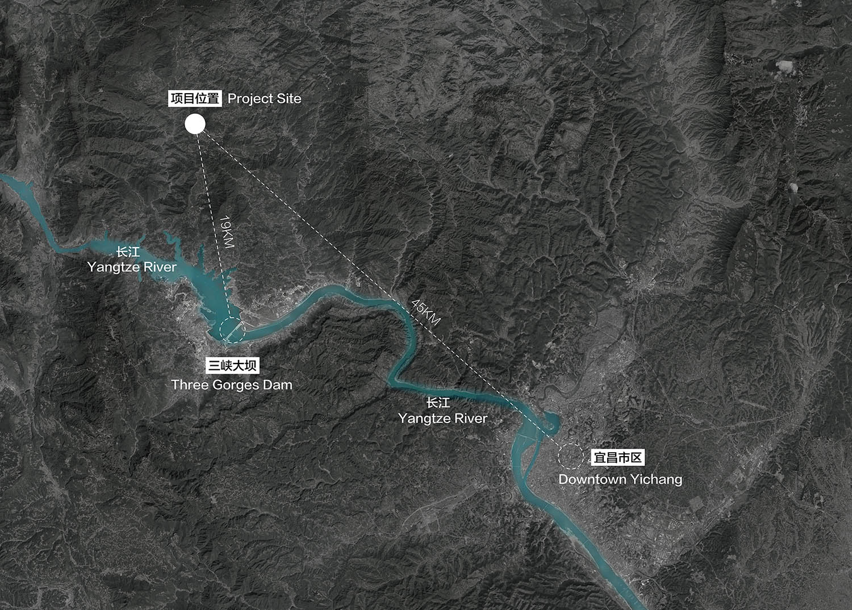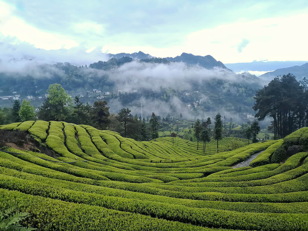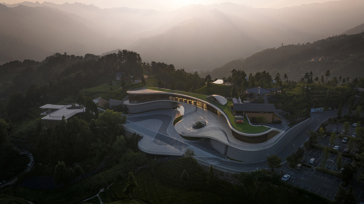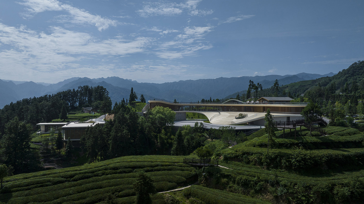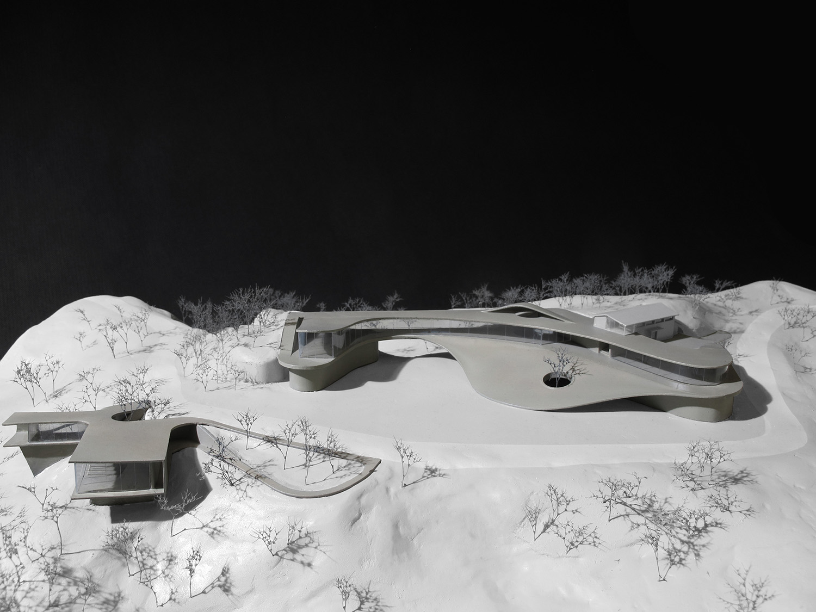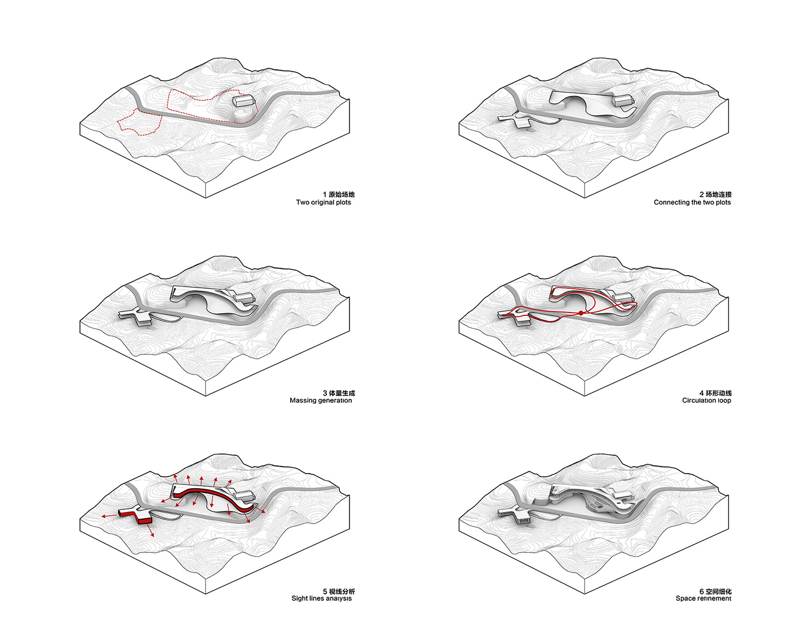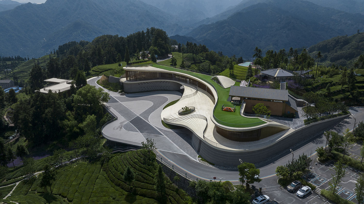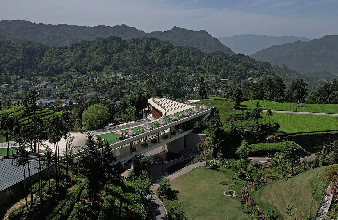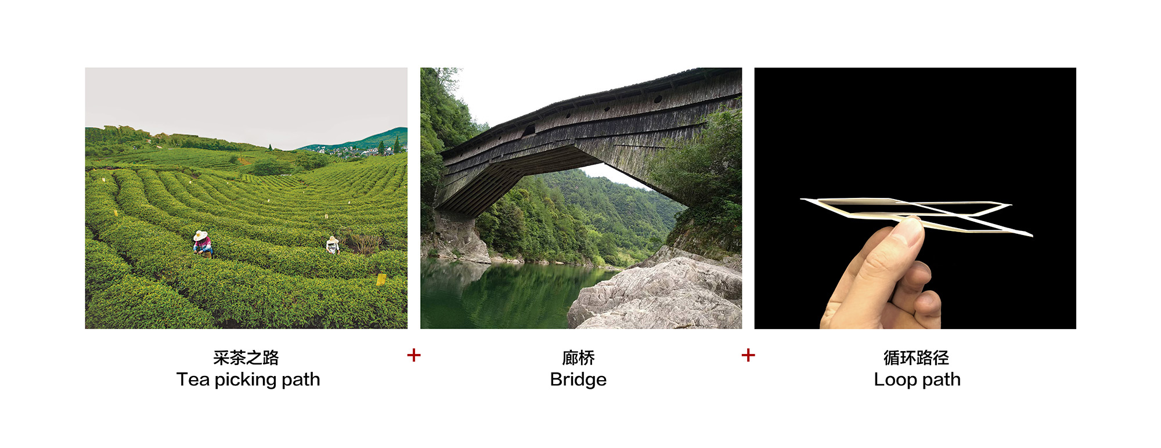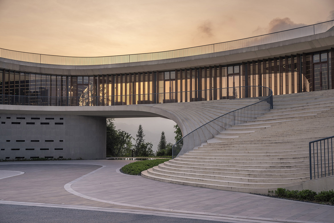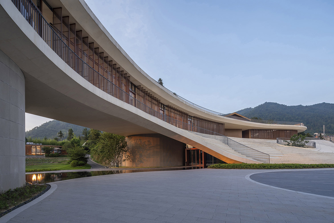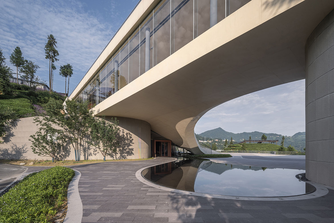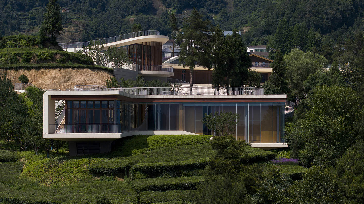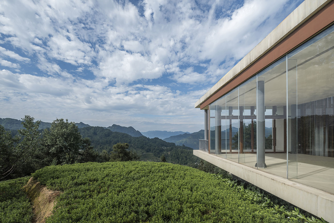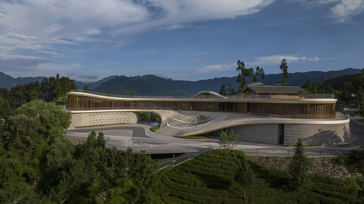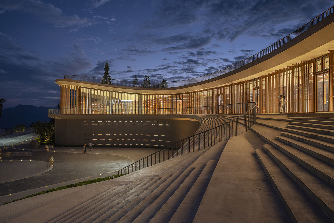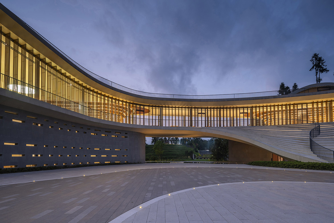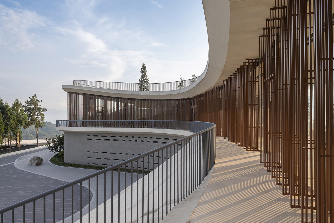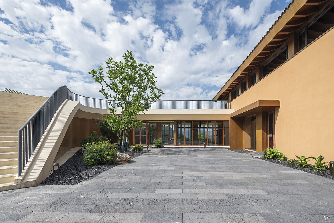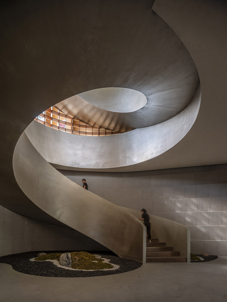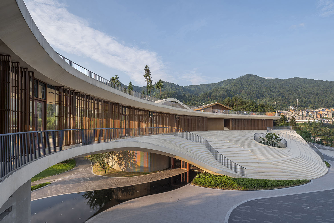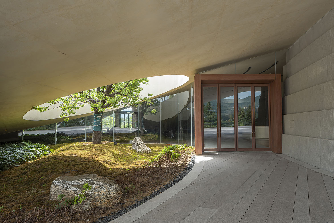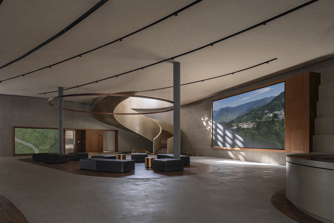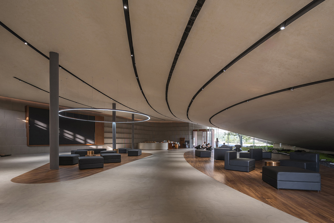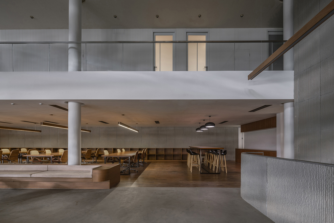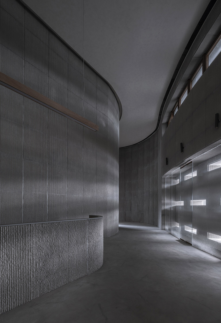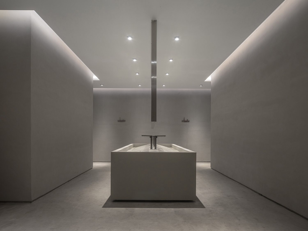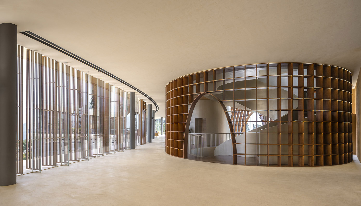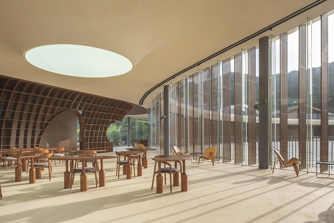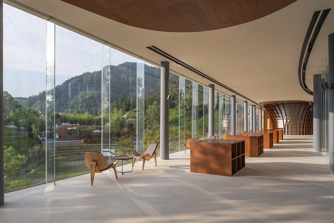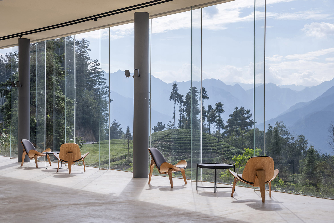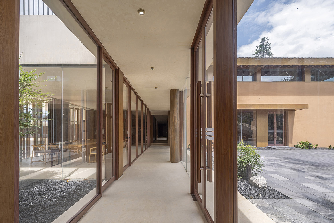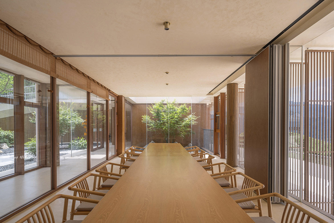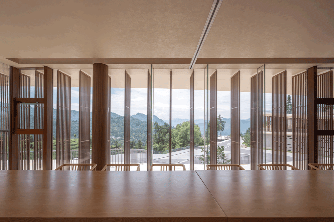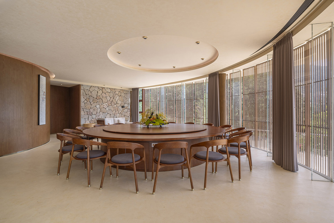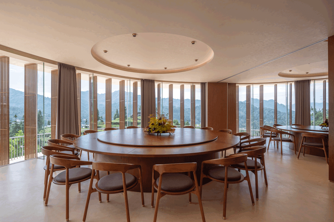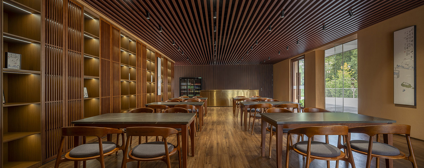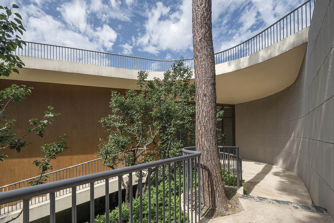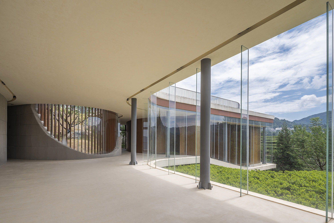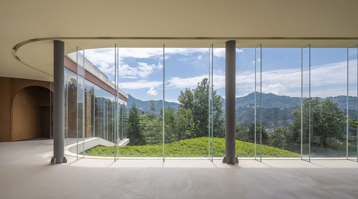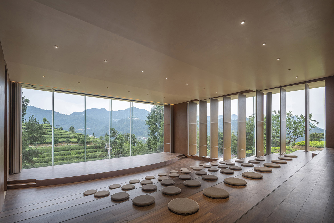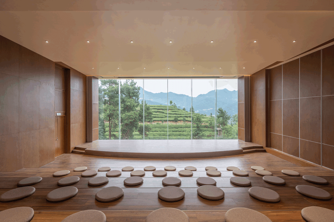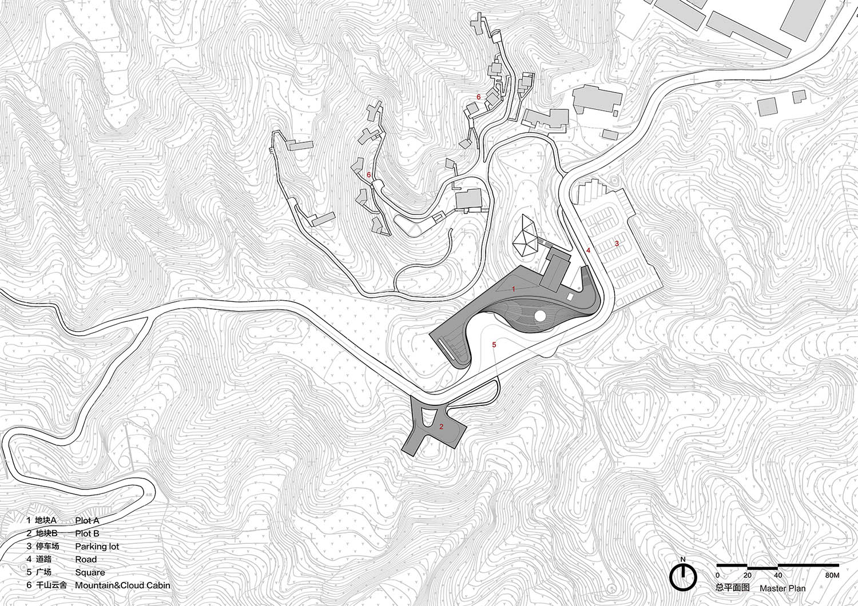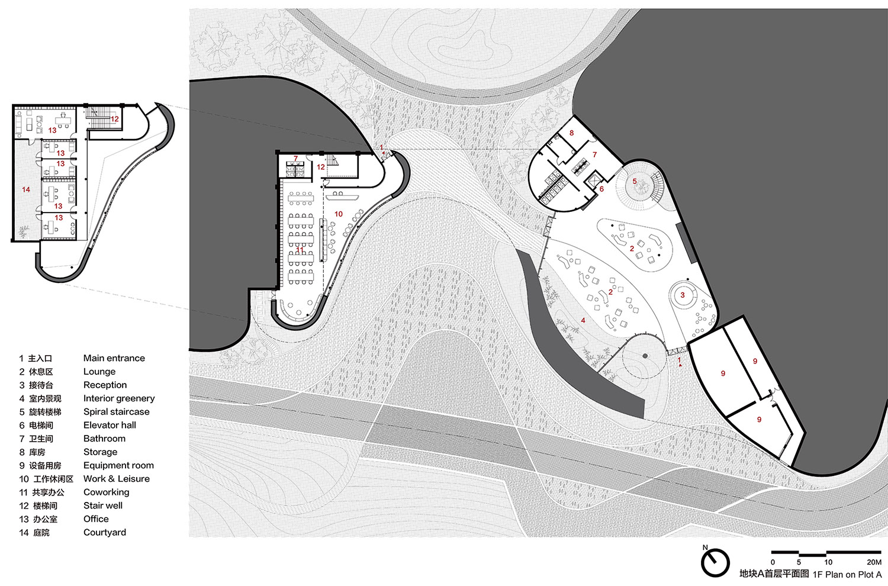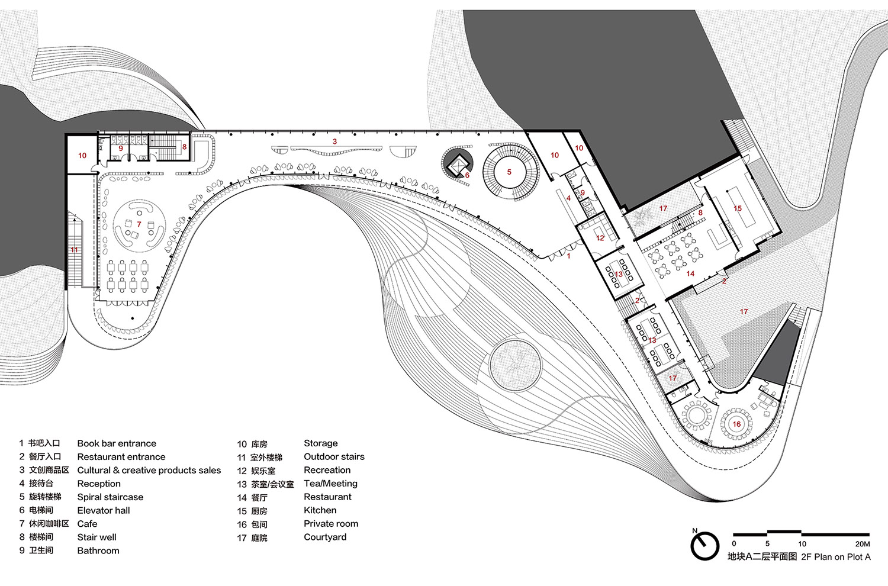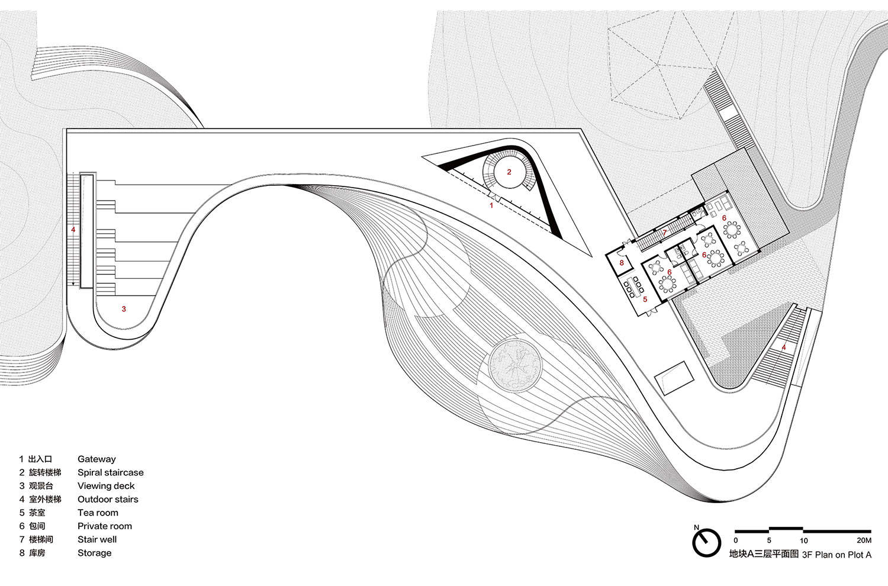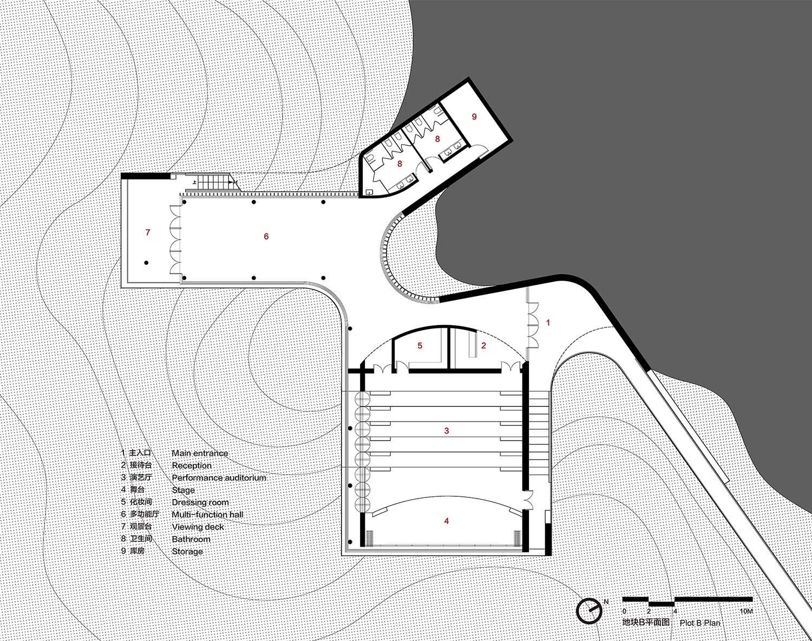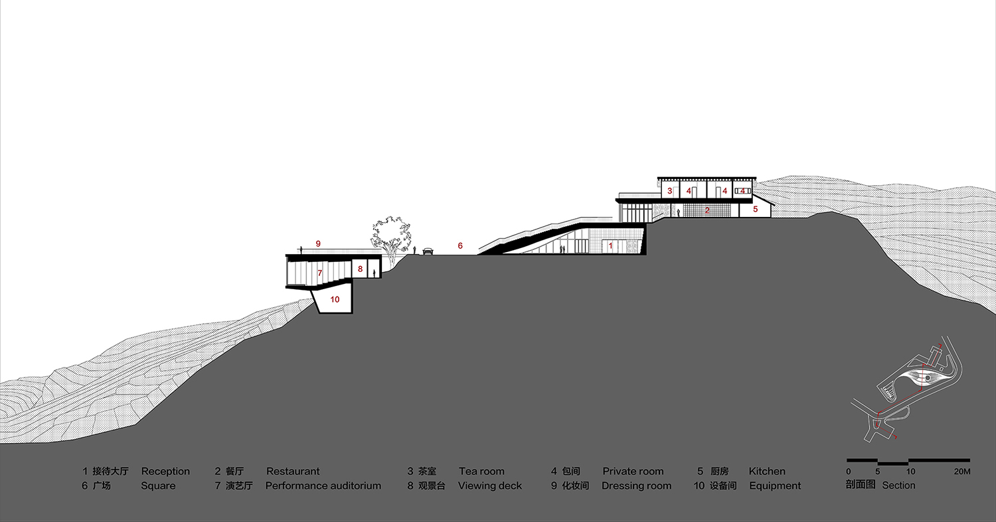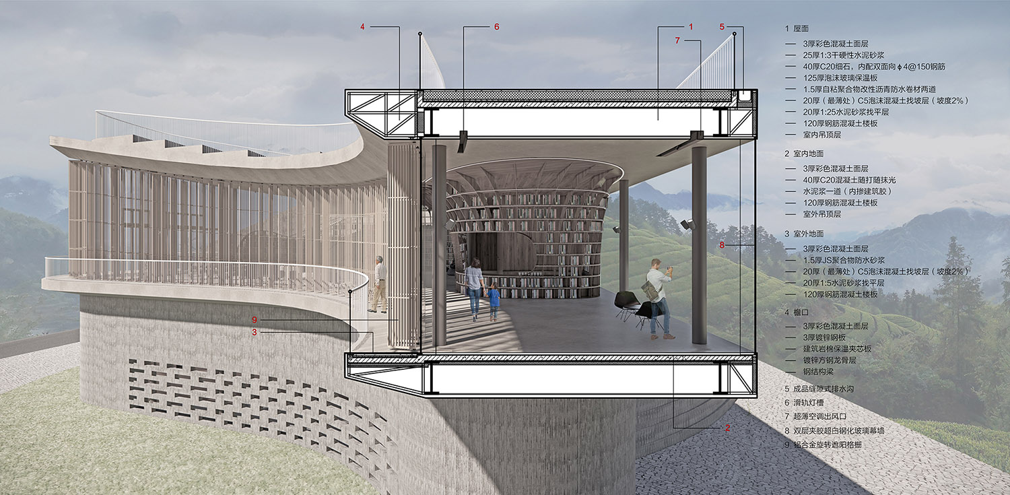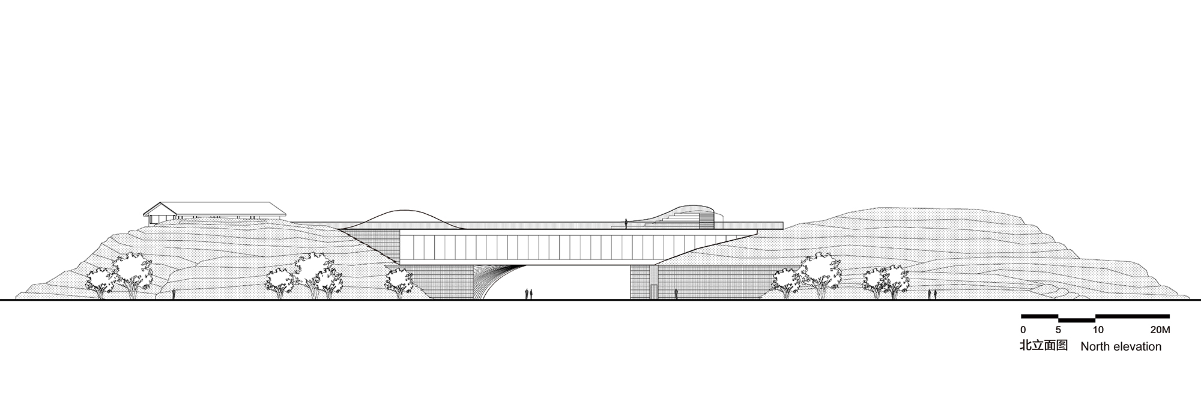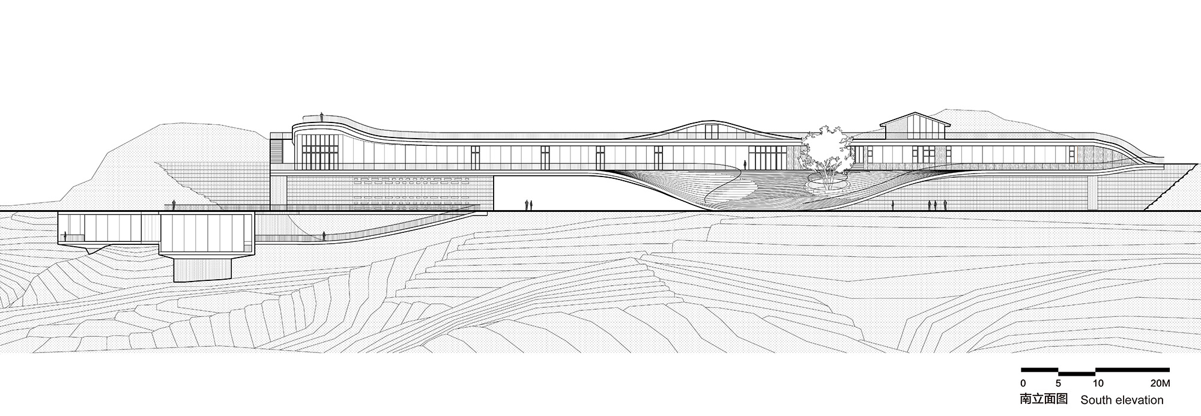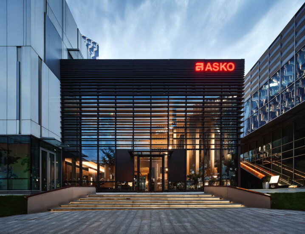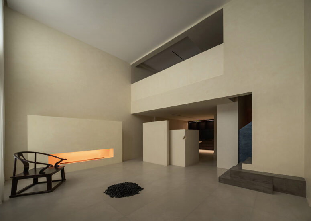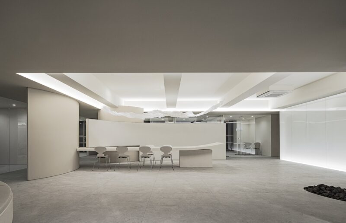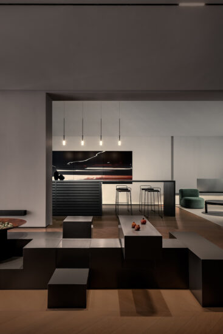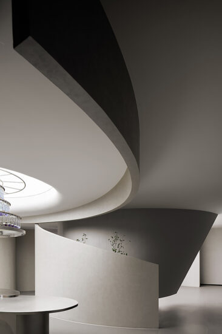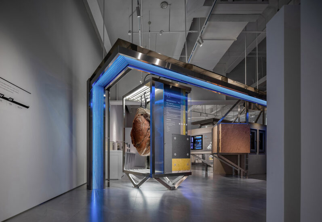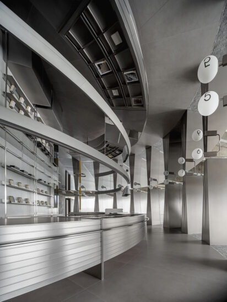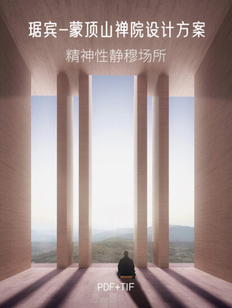項目背景 Project Background
三峽茶旅小鎮位於湖北省宜昌市鄧村鄉廣袤的茶園之中,直線距離三峽大壩僅19公裏,生態資源優越,是長江三峽生態文明體製實踐區。小鎮的整體規劃願景是成為集戶外探索、田園體驗、森林康養、高端度假於一體的高品質伴生態旅遊度假消費集群。
Sanxia Tea Town is a resort situated in Dengcun Town, Yichang City, Hubei Province, China, surrounded by vast beautiful tea gardens. It is only 19 kilometers away from the Three Gorges Dam. The resort town boasts favorable ecological resources and serves as a testing ground for eco-civilization system construction at the Three Gorges of the Yangtze River. The master planning of the resort town aims to create a high-quality eco-tourism consumption cluster that integrates outdoor exploration, pastoral experience, forest therapy and luxury vacation.
∇ 區位分析圖 © 建築營設計工作室 Location map © ARCHSTUDIO
∇ 風景照片 © 湖北文旅 Scenery © Hubei Culture
展示中心是三峽茶旅小鎮先期啟動的重要建築節點,其總建築麵積約5000平米,包括接待餐飲、文創售賣、展覽展示、觀演劇場、共享辦公等多種複合業態。它不僅承載著三峽小鎮文旅服務的功能,同時將作為三峽茶穀文化的重要展示窗口。
The exhibition center is an essential node in the early construction phase of Sanxia Tea Town. With a gross floor area of about 5,000 square meters, it accommodates hybrid functions such as reception, dining, cultural and creative product sales, exhibition, performance auditorium, coworking space, etc. It offers cultural and tourist services in the Sanxia Tea Town and acts as an important display window for the culture of the Sanxia Tea Valley.
∇ 遠景黃昏 © 金偉琦 Long shot at dusk © Jin Weiqi
對話茶園 In Dialogue with Tea Garden
設計的場地策略是結合茶園之中稀少的空地,見縫插針、化整為零的布置建築體量,使其盡量融入茶園景觀之中,並能夠對現存自然地貌進行織補與串聯,實現標識性與功能性的兼顧。經過充分的場地調研,設計選取了圍繞公共道路上下兩側的用地,將展示中心分為A、B兩個地塊。
ARCHSTUDIO utilized the limited spare space in the tea garden to arrange the building volumes in a seamless and fragmented manner. This design strategy integrated the architecture into the surrounding tea garden landscape as much as possible, complementing and connecting with the existing natural landform to balance iconic identity and functionality. After intensive site investigation, the design team selected plots on either side of the public road, placing the exhibition center on Plot A and Plot B.
∇ 遠景主圖 © 金偉琦 Long shot – hero image © Jin Weiqi
∇ 模型 © 建築營設計工作室 Model © ARCHSTUDIO
∇ 分析圖 © 建築營設計工作室 Design diagram © ARCHSTUDIO
地塊A為一處由兩座高約7米的小山丘圍合而成的相對平坦的空場。場地南側毗鄰盤山道路,可遠眺連綿的茶田與遠山;北側則進入一片深邃的小茶穀;兩座小山丘之上也遍布茶田,其中東側山丘上還有一座土牆灰瓦的當地民居。
Plot A is a relatively flat open space surrounded by two small hills about 7 meters high. Adjacent to a winding mountain road on the south side, it overlooks the continuous tea fields and distant mountains. The north side of the plot extends into a deep small tea valley. Both the hills are covered by tea fields, and there is a local house with earthen walls and gray tiles settled on the east hill.
∇ 中景鳥瞰 © 金偉琦 Medium shot © Jin Weiqi
在延綿的茶山中,平坦的地麵是極其珍貴的。因此設計選擇保留山丘前的廣場,然後聯接廣場直至山丘之上,在山丘之間架起一座“橋”型建築。
In winding tea mountains, it’s challenging to find flat ground, which makes the square in front of the hill very precious. So, the square is retained and extended to the top of the hills, creating a “bridge” -like building between the hills.
∇ 中景鳥瞰 © 金偉琦 Medium shot (Aerial view ) © Jin Weiqi
∇ 概念圖解 © 建築營設計工作室 Conceptual diagram © ARCHSTUDIO
“橋”依托山丘的高度和形狀順勢而成,南側呈蜿蜒的弧線展開,連接了現存傳統民居和多層次的地麵高差,同時使得內部空間獲得最大茶園景觀麵;北側采用直線強化了連橋的體量感並藏入山丘之中;橋下的空間也被完全釋放,成為能夠滿足大量遊客集散與活動的廣場。
The “bridge” is constructed based on the height and shape of the hill. The south area unfolds in a meandering arc, connecting with the existing traditional house and the multi-level elevation difference, and maximizing the view of tea garden landscape from the interior space. The north side adopts straight lines to strengthen the sense of volume of the “bridge” and hide it in the hills. Underneath the “bridge” is a square that can accommodate the gathering, evacuation and activities of a great many tourists.
∇ 近景-橋空間 © 金偉琦 Close-up view of bridge space © Jin Weiqi
∇ 近景-橋空間 © 金偉琦 Close-up view of bridge space © Jin Weiqi
∇ 近景-橋下空間 © 金偉琦 Close-up view of space beneath the bridge © Jin Weiqi
地塊B緊鄰集散廣場,就在不遠的道路轉折點位置。這裏地勢向下高差較大,偶有樹林點綴其間,也是一處較為理想的觀景點。設計選取最具代表性的近景茶田與遠景群山,形成一寬一長兩個觀景窗口,共同組成如樹木分叉般的小型觀演建築空間,其屋頂與道路齊平成為公共觀景平台。
Plot B is next to the square where the road turns. It offers a fantastic sightseeing spot because of the large elevation difference and dotted woods. Two “viewing windows”, a wide one and a long one, were designed to frame the most characteristic tea fields nearby and the mountainous scenery far away. Like tree branches, the two “viewing windows” compose a small performance space. Its roof is flush with the road, making it a viewing terrace open to the public.
∇ 觀演廳近景 © 金偉琦 Close-up view of the performance auditorium © Jin Weiqi
∇ 觀演廳視野 © 金偉琦 Field of view from the performance auditorium © Jin Weiqi
循環路徑 Loop Path
我們希望建築不僅是可觀之景,能與風景相適配;更應該是可遊之徑,就像置身於茶田之中一樣,通過立體漫遊產生多維度的身體感觀。
The architects intended to design visually appealing buildings that plays with the surrounding scenery and create a strolling path that lets tourists feel as if they were in a tea field and enjoy multi-dimensional experiences as roaming through the architectural complex.
∇ 中景 © 金偉琦 Medium shot © Jin Weiqi
這是一組充滿開放性的建築,不僅是建築立麵上的透明,更是能從多個高度和方向的出入口進入,並借由內部流線組織形成莫比烏斯環般的完整循環路徑。宛如茶田一般柔軟起伏的大台階連接著集散廣場,向遊客展現出一種歡迎的姿態,也成為廣場活動的天然背景。拾階而上,即可來到二層的主要休閑空間。
Featured a sense of openness, the buildings are designed with transparent facades, accesses in different heights and directions, and a complete circulation path like a Mobius loop that follows the internal circulation organization. The undulating large steps resembling tea fields connect with the square and embrace tourists in a welcoming gesture. They also serve as a natural backdrop for activities at the square. Walking upwards along the steps leads to the main leisure space on 2F.
∇ 近景-階梯 © 金偉琦 Close-up view of steps © Jin Weiqi
∇ 近景-黃昏 © 金偉琦 Close-up view at dusk © Jin Weiqi
舒緩的建築曲線延伸出室外走廊,直至建築東西兩端。東側建築盡端為緩坡室外階梯,它與傳統民居圍合成小庭院,遊人可自由走上屋頂平台。
Where the building’s curve stretches through the outdoor corridor to the eastern and western wings. At the eastern end, the gentle outdoor sloping steps enclose a small courtyard with the traditional local house. Visitors can walk up to the roof terrace from there easily and freely.
∇ 近景-外廊 © 金偉琦 Close-up view of exterior corridor © Jin Weiqi
∇ 二層餐飲區小院 © 金偉琦 Small yard at the dining area on 2F © Jin Weiqi
西側建築屋頂微微翻起形成階梯,成為麵向北方景觀的小型室外活動廣場,這裏也布置了室外階梯與二層室內相連。建築中心由旋轉樓梯和電梯作為交通核心,縱向連接著首層、二層和屋頂平台。
The western building features a slightly lifted rooftop that forms steps, creating a small outdoor activity square facing the northern landscape. Outdoor steps are also arranged here to connect with the interior on the second floor. In the center of the building, spiral stairs and elevators serve as the core of traffic, vertically connecting the first floor, the second floor, and the roof terrace.
∇ 螺旋樓梯 © 金偉琦 Spiral staircase © Jin Weiqi
複合業態 Hybrid Operations
地塊A建築首層東側處於大台階之下,作為遊客接待中心,包含接待展示、休憩等候、農產品售賣等功能。設計保持了台階之下完整的頂部曲麵形態,圓形的茶樹庭院提示了主入口的位置。
Beneath the large steps on Plot A lies the eastern part of the building’s first floor, which is a tourist reception center. This area provides various functions such as reception, display, rest, waiting, and sale of agricultural products. The design maintains the complete curved shape of the top surface beneath the steps, and creates a circular tea tree courtyard that defines the main entrance.
∇ 近景-階梯 © 金偉琦 Close-up view of steps © Jin Weiqi
∇ 首層入口 © 金偉琦 Entrance on 1F © Jin Weiqi
室內功能區塊采用島狀布置,牆麵布置LED屏幕為多功能活動提供便利。首層西側為共享辦公區,這裏可獨立運營使用。
The indoor functional areas are arranged in the shape of islands, and LED screens are installed on the wall to facilitate all kinds of activities. Meanwhile, the west side of the first floor is a coworking area that can be operated independently.
∇ 首層展廳 © 金偉琦 Exhibition hall on 1F © Jin Weiqi
∇ 首層辦公區 © 金偉琦 Office area on 1F © Jin Weiqi
∇ 首層公衛 © 金偉琦 Bathroom on 1F © Jin Weiqi
二層橋體作為咖啡書吧,曲線的竹鋼書架借鑒了茶田的意向,結合咖啡台劃分多個區域,讓人們的閱讀與咖啡時光可以淩空觀景。
The main body of the “bridge” is on the second floor and serves as a cafe and book bar. The bookshelves, made of curved laminated bamboo panels, are inspired by tea fields and are combined with coffee tables to divide the space into different areas, allowing visitors to overlook the views while reading and sipping coffee.
∇ 二層門廳 © 金偉琦 Foyer on 2F © Jin Weiqi
∇ 二層書吧 © 金偉琦 Book bar on 2F © Jin Weiqi
∇ 二層書吧局部 © 金偉琦 Partial view of the book bar on 2F © Jin Weiqi
二層東側的傳統民居被翻新並與新建築主體連接,作為主要的餐飲空間,它包含了開放用餐區、包間、茶室、棋牌室等。
The traditional house to the east side of the second floor has been renovated and connected with the main body of the new building. It serves as the main dining area, with an open dining space, private dining rooms, tea room, chess & card room, and more.
∇ 二層餐飲區走廊 © 金偉琦 Corridor at the dining area on 2F © Jin Weiqi
∇ 二層餐飲區茶室 © 金偉琦 Tea room at the dining area on 2F © Jin Weiqi
∇ 二層餐飲區茶室 © 金偉琦 Tea room at the dining area on 2F © Jin Weiqi
∇ 二層餐飲區包間 © 金偉琦 Private room at the dining area on 2F © Jin Weiqi
餐廳內部多采用原木與夯土漆等材料,提示該建築的地域屬性。屋頂平台具有最佳的遠眺視野,這裏可帳篷露營、可星空酒會,也成為建築體驗的重要部分。
Materials like timber and rammed-earth finishes set the tone of the restaurant to respond to the locality of the building. The roof terrace offers a stunning overlooking view to the surrounding landscape, perfect for camping or holding a party under the stars. It’s a key part of the architectural experience.
∇ 二層餐飲區包間 © 金偉琦 Private room at the dining area on 2F © Jin Weiqi
∇ 二層餐飲區公區 © 金偉琦 Public space of the dining area on 2F © Jin Weiqi
地塊B的影音功能與地塊A的休閑娛樂功能互補。它包含可容納100人的影音廳與多功能廳,可以兼顧影視表演、婚禮儀式等活動。
Plot B accommodates an audio-video function that complements the leisure and entertainment functions of the building on Plot A. It consists of an audio-visual hall and a multi-functional hall that can accommodate up to 100 people.
∇ 觀演廳入口 © 金偉琦 Entrance of the performance auditorium © Jin Weiqi
∇ 觀演廳視野 © 金偉琦 Field of view from the performance auditorium © Jin Weiqi
旋轉推拉的翻板使影音廳呈現出靈活的使用模式,翻板開啟狀態下茶園景觀映入眼簾,成為音樂表演的天然背景。翻板關閉形成全避光空間,為影響放映提供更適宜的場景。多功能廳觀景視角廣闊,可以作為影音廳的配套空間,也可以作為小型展示空間獨立使用。
These halls can be used for film and TV show performances, wedding ceremonies, and other activities. The motorized screen panel system, which can be rotated and slid, allows for flexible modes of the audio-video hall. When the screen panels are opened, the tea garden landscape comes into view and serves as a natural background for music performances. When the panels are closed, the space becomes fully light-proof, providing a better environment for projections. The multi-functional hall offers a broad field of view and can be used as an ancillary space for the audio-visual hall or as an independent small exhibition space.
∇ 觀演廳 © 金偉琦 Performance auditorium © Jin Weiqi
∇ 總平麵圖 © 建築營設計工作室 Master plan © ARCHSTUDIO
∇ 地塊A首層平麵圖 © 建築營設計工作室 1F plan on plot A © ARCHSTUDIO
∇ 地塊A二層平麵圖 © 建築營設計工作室 2F plan on plot A © ARCHSTUDIO
∇ 地塊A三層平麵圖 © 建築營設計工作室 3F plan on plot A © ARCHSTUDIO
∇ 地塊B平麵圖 © 建築營設計工作室 Plot B plan © ARCHSTUDIO
∇ 剖麵圖 © 建築營設計工作室 Section © ARCHSTUDIO
∇ 剖麵節點透視圖 © 建築營設計工作室 Section details © ARCHSTUDIO
∇ 北立麵圖 © 建築營設計工作室 North elevation © ARCHSTUDIO
∇ 南立麵圖 © 建築營設計工作室 South elevation © ARCHSTUDIO
項目信息
項目名稱:三峽茶旅小鎮展示中心
項目地址:湖北省宜昌市
建築麵積:4917㎡
設計時間:2019.03——2021.08
建成時間:2023.04
業主單位:湖北文旅/湖北雲華鄉村文化旅遊發展有限公司
建築及室內設計:建築營設計工作室
主持建築師:韓文強、李曉明
建築方案及室內設計團隊:薑兆、王同輝、曹衝、文琛涵
圖片編輯:薑兆、張國水(實習)、王瀚鋒(實習)、尹文鳳(實習)
施工圖配合單位:武漢輕工建築設計有限公司
景觀設計單位:上海園林(集團)有限公司
整體規劃單位:浙江大學建築設計研究院有限公司
建築施工單位:湖北冶金建設有限公司
室內施工單位:湖北廣盛建設集團有限責任公司
主要材料:微水泥、GRC、鋁板、竹鋼、夯土漆等
項目攝影:金偉琦
項目攝像:肖石明
Project name: Sanxia Tea Town Exhibition Center
Project location: Yichang, Hubei Province, China
Gross floor area: 4,917㎡
Design time: March 2019 – August 2021
Completion time: April 2023
Client: Hubei Culture & Tourism Group Co., Ltd. / Hubei Yunhua Rural Cultural Tourism Development Co., Ltd.
Architecture and interior design: ARCHSTUDIO
Lead architects: Han Wenqiang, Li Xiaoming
Architectural scheme and interior design: Jiang Zhao, Wang Tonghui, Cao Chong, Wen Chenhan
Image editing: Jiang Zhao, Zhang Guoshui (intern), Wang Hanfeng (intern), Yin Wenfeng (intern)
Construction drawing collaboration: Wuhan Light Industry Architectural Design Co., Ltd.
Landscape design: Shanghai Gardens (Group) Co., Ltd.
Master planning: The Architectural Design & Research Institute of Zhejiang University Co., Ltd. (UAD)
Architecture construction: Hubei Metallurgical Construction Co., Ltd.
Interior construction: Hubei Guangsheng Construction Group Co., Ltd.
Main materials: micro-cement, GRC, aluminum plate, laminated bamboo panel, rammed-earth coating, etc.
Photos: Jin Weiqi
Video: Xiao Shiming


