探索事物於不同角度的發散認知,以相對述平化的方式
Explore the divergent cognition of things from different angles, in a relatively flat way
來闡述其內在諸多的複雜可能性,挖掘更多不同的生活方式探討和對人性的再思考,讓空間更具可考究及情感共鳴的建立…
To elaborate its many complex possibilities, explore more different ways of life and rethink human nature, so that the space can be more tractable and the establishment of emotional resonance…
以‘弧麵’的延長線與空間直麵的貫穿作為連接點,連接入戶後的視角延伸,消隱其功能的邊界性,建立完整的空間觀感。
With the extension line of the “curved surface” and the penetration of the space face as the connection point, the extension of the perspective after connecting the entrance of the house, the boundary of its function is hidden, and the complete space perception is established.
銜接
以線與麵的引導作為視覺的擴展
Articulation
The guide of Line and plane is the extension of vision
公區的完整性,功能區域的邊緣化,在每個相對獨立的體塊之間建立出新的關係,在不同的空間形態中衍化出相互共存的生活場景。
The integrity of public areas, the marginalization of functional areas, in each relatively independent block to establish a new relationship between the different spatial patterns evolved a co-existence of the living scene.
‘形式’置於空間邏輯後的關係,呼應著獨立體麵的共存關係,將拆分後的體塊用同一種語言組織在同一空間內,讓事物之間的關係更加緊密。
The relationship of “form” placed after spatial logic echoes the independent and respectable coexistence relationship, organizing the split volume in the same space with the same language, so that the relationship between things is closer.
‘異形’的定義
以線與麵的引導作為視覺的擴展
The definition of ‘alien’
Line and surface guidance as visual expansion
對於‘異形’的定義,可以是形式的顯現,亦可以是對必然的消隱,平衡結構與功能的本質後,在‘現’與‘藏’中平衡其過程的必然性。
For the definition of “alien”, it can be the manifestation of form, or it can be the elimination of necessity, balance the essence of structure and function, and balance the inevitability of its process in the “present” and “hidden”.
‘狀態’的感知
尋找事物在平凡之中自然發生
The perception of ‘state’
Look for things that happen naturally in the ordinary
人與空間的狀態持續是變化性的,選擇尊重建築本身的原始麵貌與自然,通過塊麵的凹凸關係,材質的斷連感受,把控空間尺度的進退關係。
The state of people and space is constantly changing. We choose to respect the original appearance and nature of the building itself, and control the advance and retreat relationship of spatial scale through the convex and convex relationship of the block surface and the feeling of the disconnection of materials.
‘狀態’的發生是具有持續性的、變化性的,靜態的捕捉是空間的一部分,而後對於空間動態的形成則伴隨著更多的思考,以空間尺度的擴展、結構脈絡的延展、材質肌理的舒展為切入點,推演空間狀態帶來的更多可能性。
The occurrence of “state” is continuous and changeable, and static capture is a part of space. Then, the formation of spatial dynamics is accompanied by more thinking, and more possibilities brought by spatial state are deduced from the expansion of spatial scale, the extension of structural vein and the stretching of material texture.
‘功能’與‘裝飾’
平衡使用者的功能訴求與空間層麵表象背後的邏輯
‘Function’ and ‘decoration’
Balance the logic behind the user’s functional appeal and the spatial representation.
在獲知功能訴求之後,結合空間原本的建築麵貌,力求還原使用者本身對‘家’的思考和理解,弱化空間層麵的表象,整理事物本身存在邏輯,將功能隱於空間脈絡中,平衡其共存的可能性。
After knowing the functional appeal, combined with the original architectural appearance of the space, we strive to restore the user’s own thinking and understanding of “home”, weaken the representation of the spatial level, sort out the logic of things themselves, hide the function in the space context, and balance the possibility of coexistence.
與傳統意義中‘私宅’形式的不同,其更傾向於用室內建築的方式去梳理空間的脈絡,在尊重原建築結構的基礎上將空間的形式化進行取舍,通過視角的模擬、空間的推演,將更多的‘使用者’常態置於空間‘狀態’之中。
Different from the form of “private house” in the traditional sense, it is more inclined to use the way of interior architecture to sort out the vein of space, and choose the formalization of space on the basis of respecting the original building structure. Through the simulation of perspective and the deduction of space, more “users” are normally placed in the “state” of space.
對理性思考者而言,建築本身更像是一道數學題,通過不斷的拆分解讀以求標準答案的最優解,但對於居住者本身而言,空間更多的應是感性的狀態,因此我們更傾向於探索結構本身的理性邏輯之外,通過與居住者不斷的溝通建立情感聯係,優化整體空間帶給居住者的舒適性。
For rational thinkers, the building itself is more like a mathematical problem, which seeks the optimal solution of the standard answer by constantly splitting and interpreting. However, for the occupants themselves, the space should be more of a perceptual state, so we are more inclined to explore the rational logic of the structure itself, and establish emotional connections through constant communication with the occupants. Optimize the overall space for occupant comfort.
發現隻是開始,“思考”的行進過程,在時間的轉輪之間不斷持續。
Discovery is only the beginning. The process of“Thinking” continues between the wheels of time.
∇ 平麵圖 PLAN
項目信息
項目名稱:迴予
Project name: Give back
項目地址:浙江省,溫州市,瑞安市
Project Address: Ruian, Wenzhou City, Zhejiang Province
主創及設計團隊:隹聿設計工作室
Creative and design team: Zhui yu Studio
工程負責:梁築裝飾_梁耀光
Project Manager: Beam building decoration _ Liang Yaoguang
建築麵積:105 m² (普通平層)
Building area: 105 m² (ordinary flat floor)
主持設計師:蘭斯,林思思
Host designer: Lance Lindsey
設計參與:季勇強,鮑智豪
Design participants: Ji Yongqiang, Bao Zhihao
供應商家: 歐頓燈飾,百年門地地板,山石也瓷磚,DANILO…
Supplier: Orton lighting, 100 years door floor, mountain stone tiles, DANILO…
項目完成時間/ 2023.6
Project Completion Time / 2023.1
攝影師/ WM STUDIO
Plane Photography: WM STUDIO


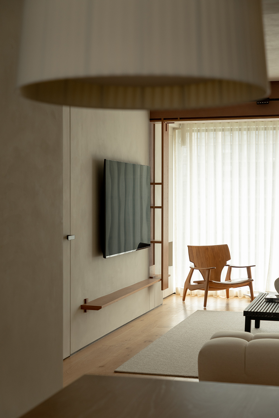
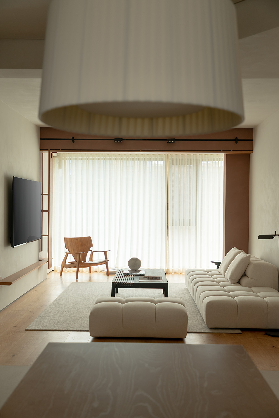
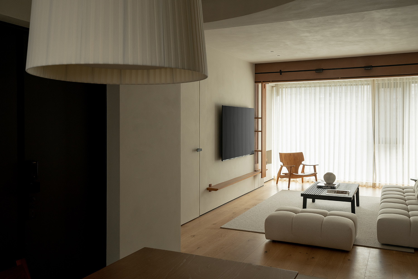
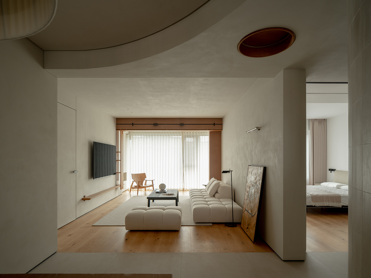
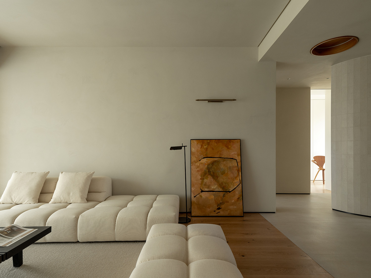
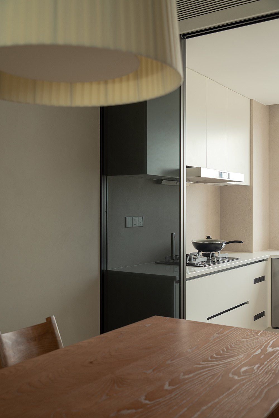
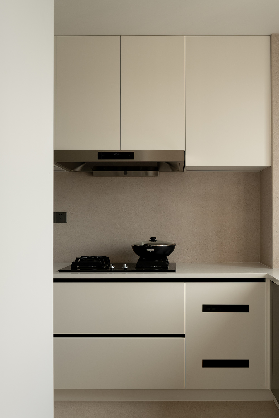
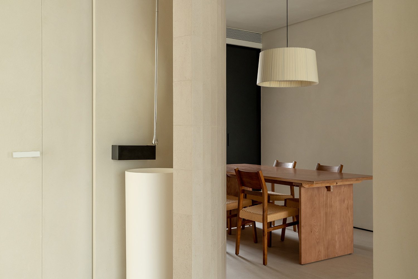
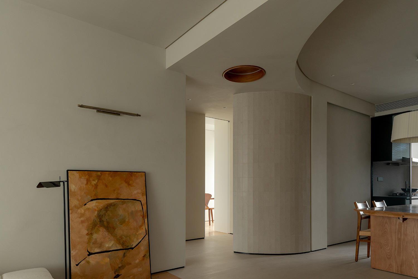
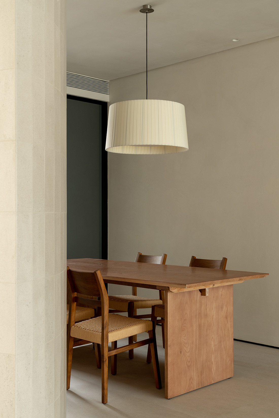
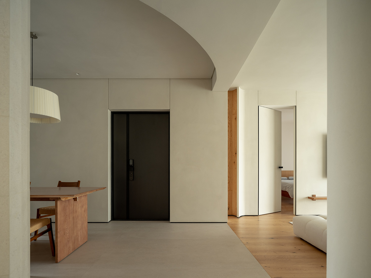
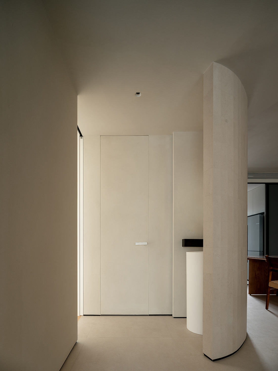
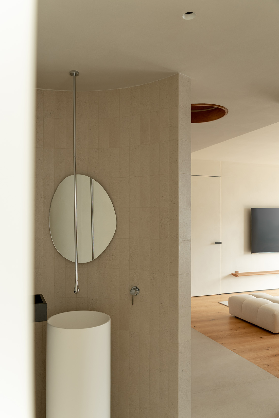
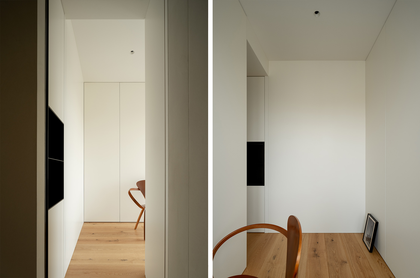
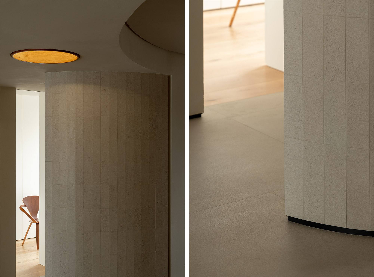
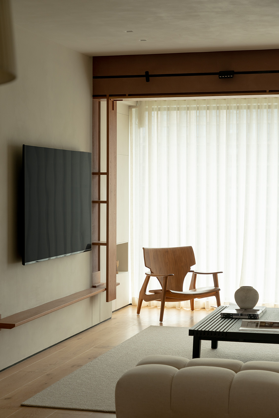
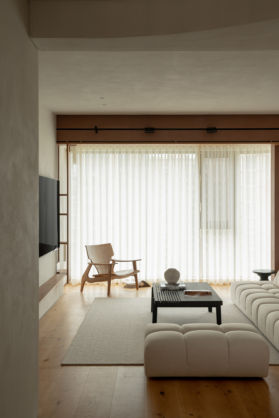
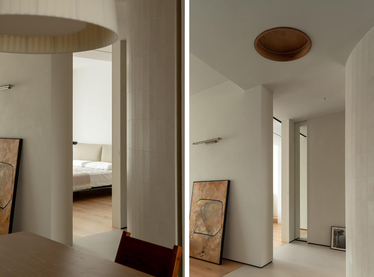
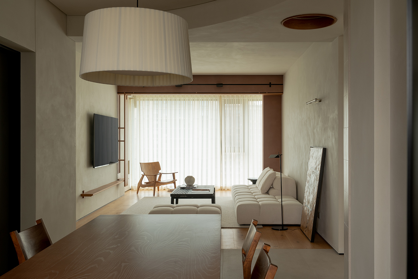
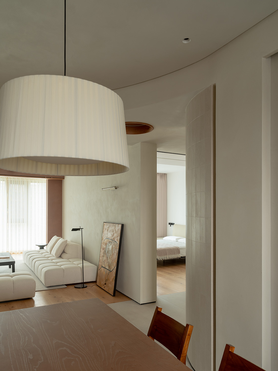
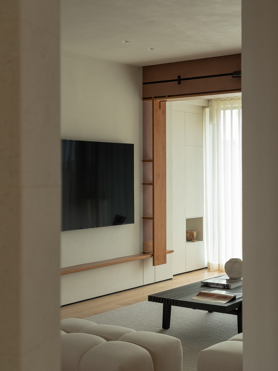
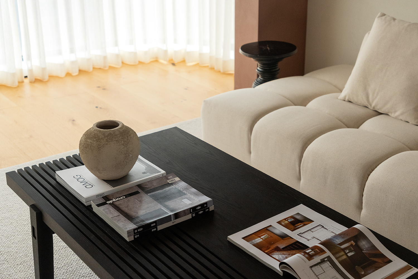
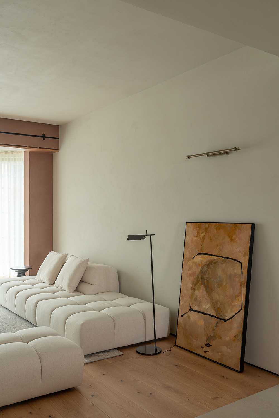
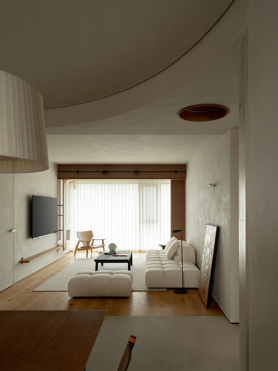
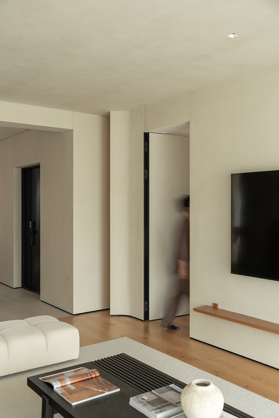
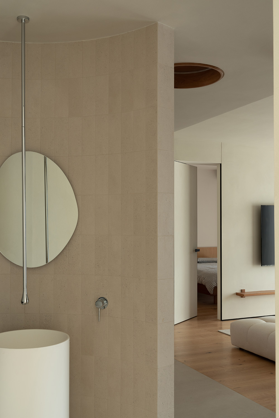
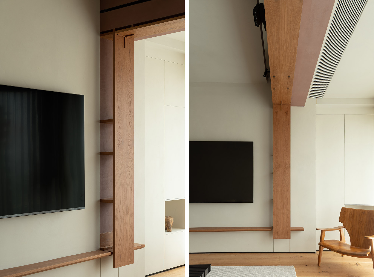
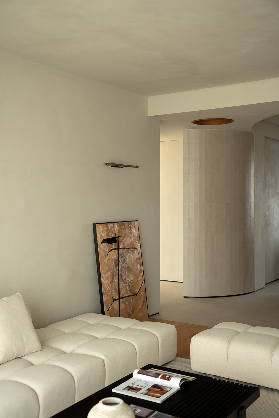
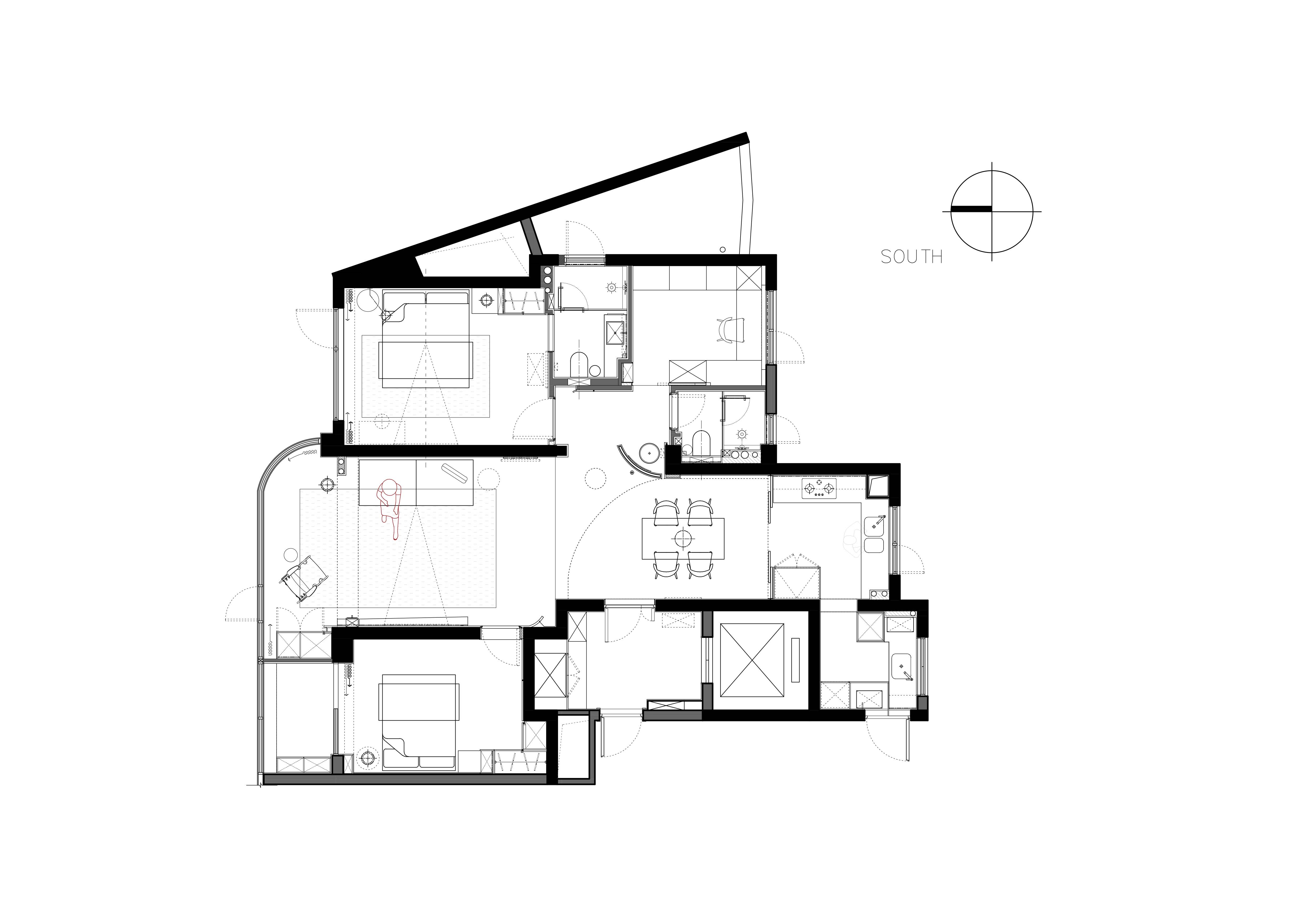




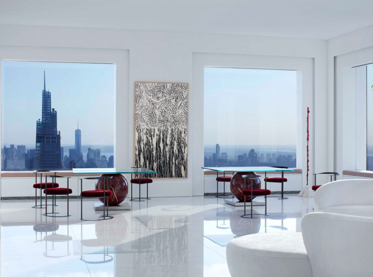
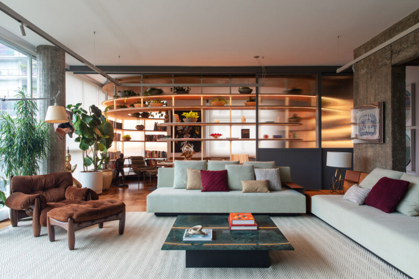
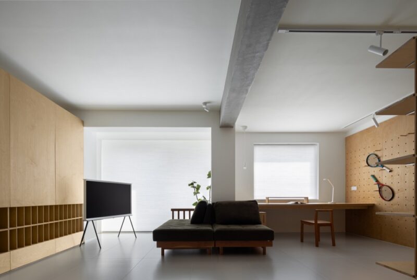
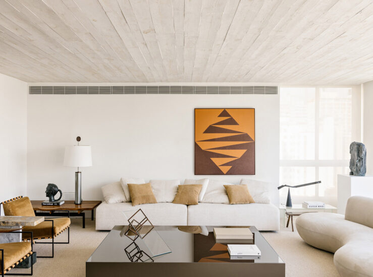









評論(1)
所有落地多少錢