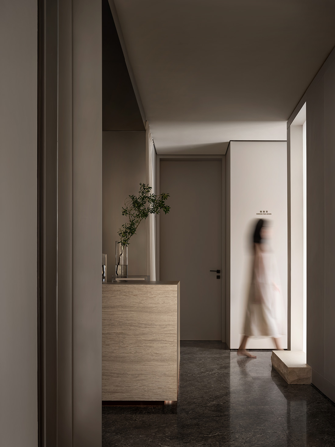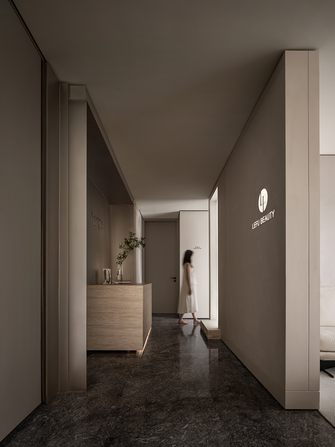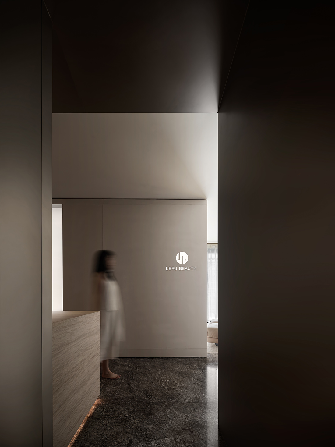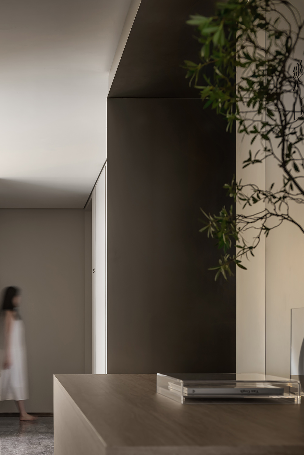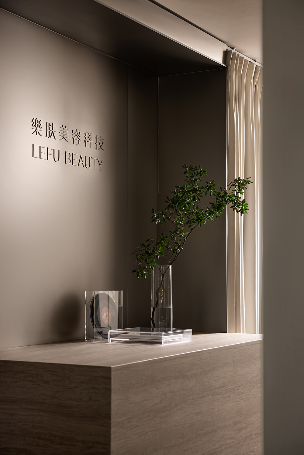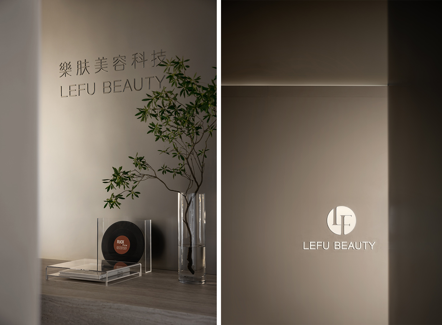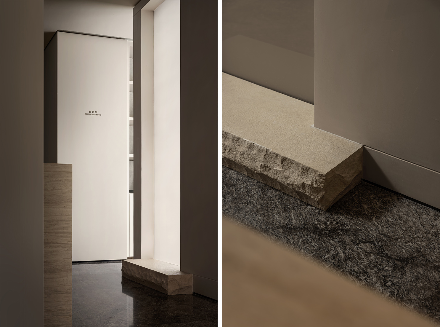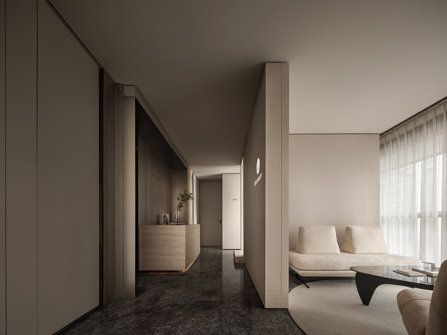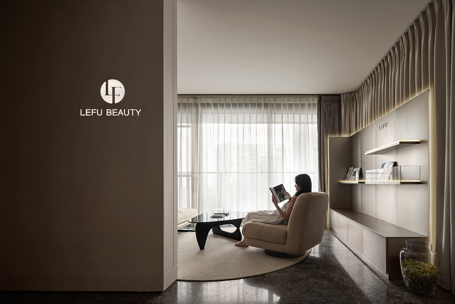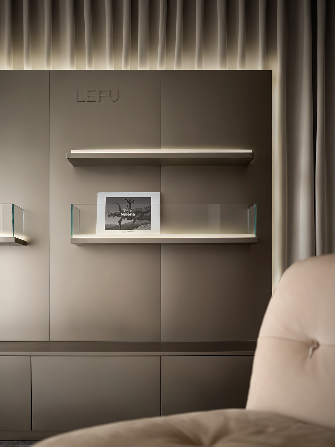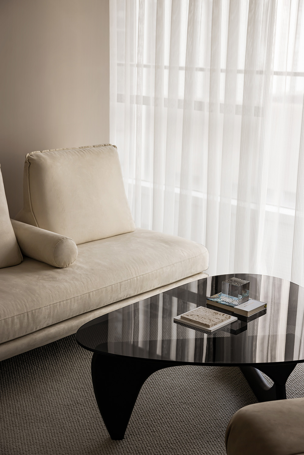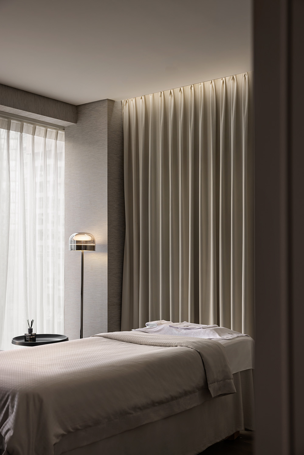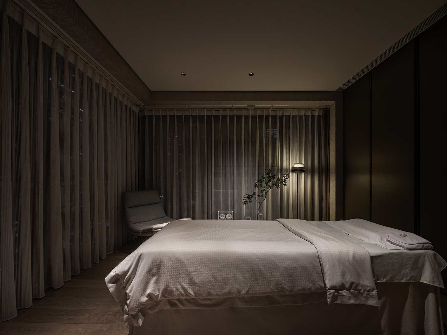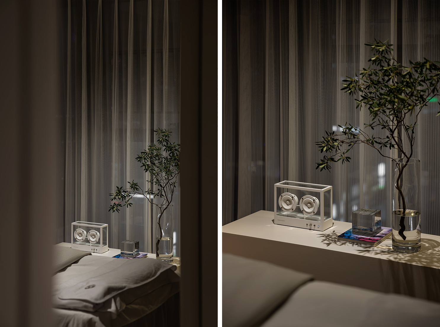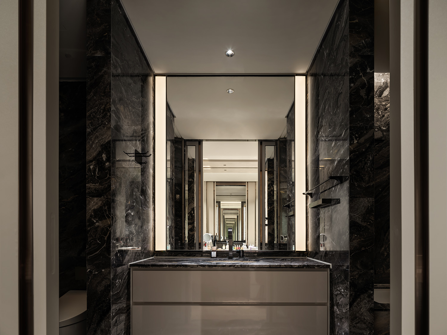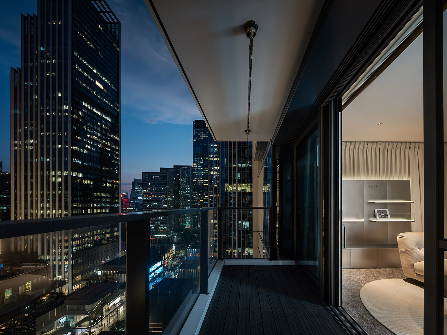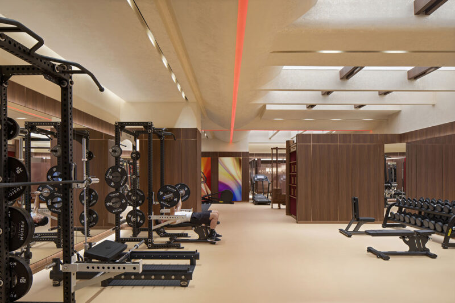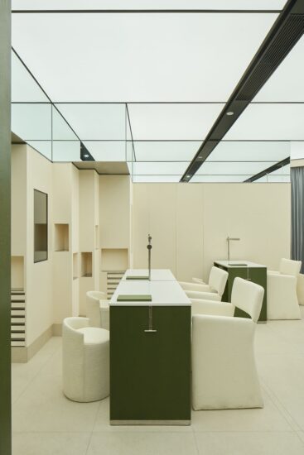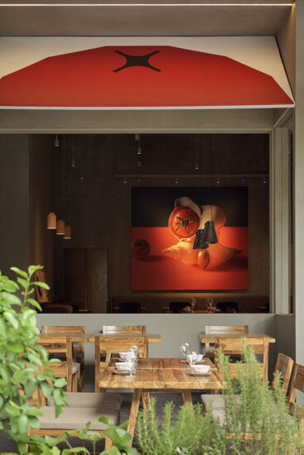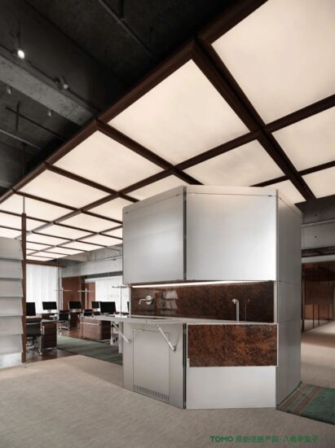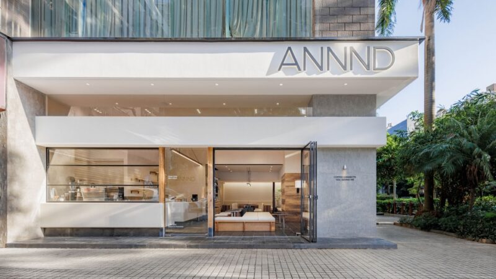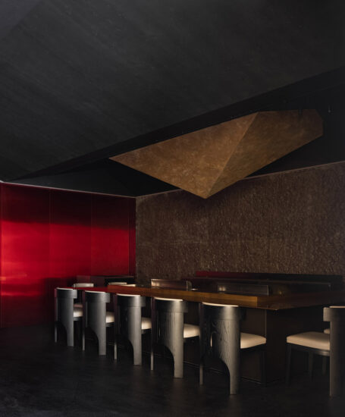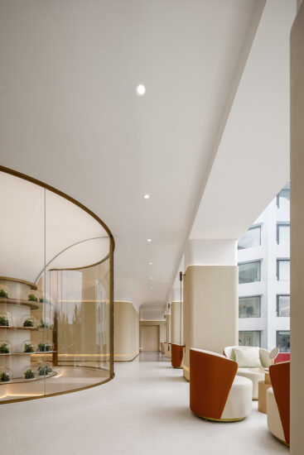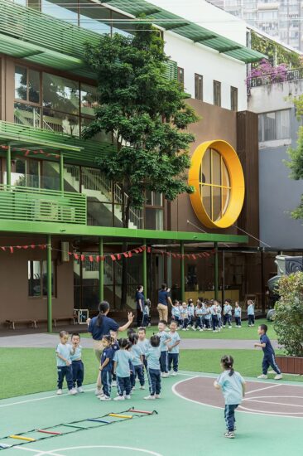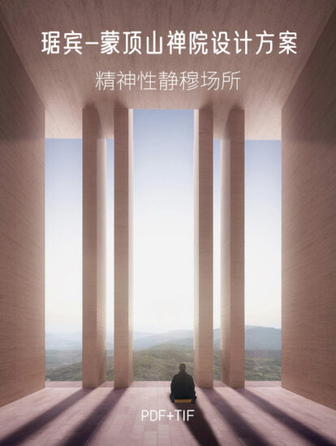這是一間開在住宅公寓裏的高端美膚皮膚管理工作室
This is a high-end skin care and skin management studio in a residential apartment.
如何讓一套住宅公寓轉變為一個新屬性的商業美容工作室?
How to transform a residential apartment into a new commercial beauty studio?
轉變商業工作室的功能需求:形象區、接待區、辦公檢測室、護理室3間、操作間、化妝區、洗手間等.. 業主給我們的要求不可破壞公寓所有硬裝,牆麵、天花、地麵一切皆不可改變、不可打釘安裝,這才成了此次改造最大的困難…….
Transform the functional requirements of commercial studios: image area, reception area, office testing room, 3 nursing room, operation room, makeup area, bathroom, etc. The owner gave us the requirement that all the hard decoration of the apartment should not be destroyed, and the wall, ceiling and ground should not be changed and cannot be nailed. This has become the biggest difficulty of this transformation…
那開始我們的規劃吧!
Let’s start our plan!
既然不能拆原有裝飾麵,那我們就做(➕法)通過2個幾何牆體去改變原有空間,合理規劃出新功能需求。
Since the original decorative surface cannot be removed, we will do (➕ method) to change the original space through two geometric walls and reasonably plan the requirements of new functions.
第1個幾何牆體將原有客餐廳部分,通過T型模塊牆體來劃分出接待區與檢測辦公區的屬性。
The first geometric wall divides the original living room and dining room part into the attributes of the reception area and the inspection office area through the T-shaped module wall.
第2個幾何牆體則是采用不鏽鋼材質定製的套口將原有入戶區(鞋櫃、通往廚房入口等)一切雜亂且不匹配的風格“化零為整”變成一個唯一屬性的商業通道。
The second geometric wall is a sleeve made of stainless steel, which turns all the messy and mismatched style of the original entrance area (shoe cabinet, kitchen entrance, etc.) into a unique attribute commercial channel.
2組新增的牆體通過打樣、在工廠定製組裝測試後,運送到現場拚組完成,這樣解決了現場製作對原有裝飾的損壞,牆體采用T型結構及U型結構方式組裝後,產生自身連接性。
After proofing and custom assembly testing in the factory, the two new sets of new walls are transported to the site to complete the assembly, which solves the damage of the original decoration by the on-site production. After the wall is assembled with a T-shaped structure and a U-shaped structure, it produces its own connectivity.
此案值得提到是在空間及其它限製條件下通過➕的設計手法達到到甲方需求及設計審美。空間中采用溫潤膚感藝術漆加上金屬硬朗增加風格的深度,天然石材的肌理與色澤呈現自然寧靜的空間的氛圍。
It is worth mentioning that this case achieves the needs and design aesthetics of Party A through the design method of ➕ under space and other restrictions. The space uses warm and moisturizing art paint and metal toughness to increase the depth of style. The texture and color of natural stone present a natural and quiet atmosphere of the space.
項目信息
項目名稱:新作|科技美容工作室-深圳
項目地址:廣東深圳萬象天地
室內麵積:200㎡
項目類型:科技醫美
設計內容:室內設計、展櫃設計、燈光設計、軟裝設計
設計時間:2023.8—2023.9
施工時間:2023.9—2023.10
室內 | 設計團隊:KAIPAI | 凱派 DESIGN
設計團隊:王晨凱、崔祥玉、丁慕華
施工團隊:深圳凱派裝飾工程有限公司
材料:噴砂灰鋼、藝術玻璃、磨砂亞克力、岩板、藝術塗料
攝影:江南|建築空間攝影


