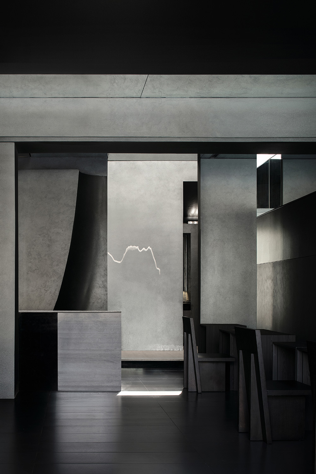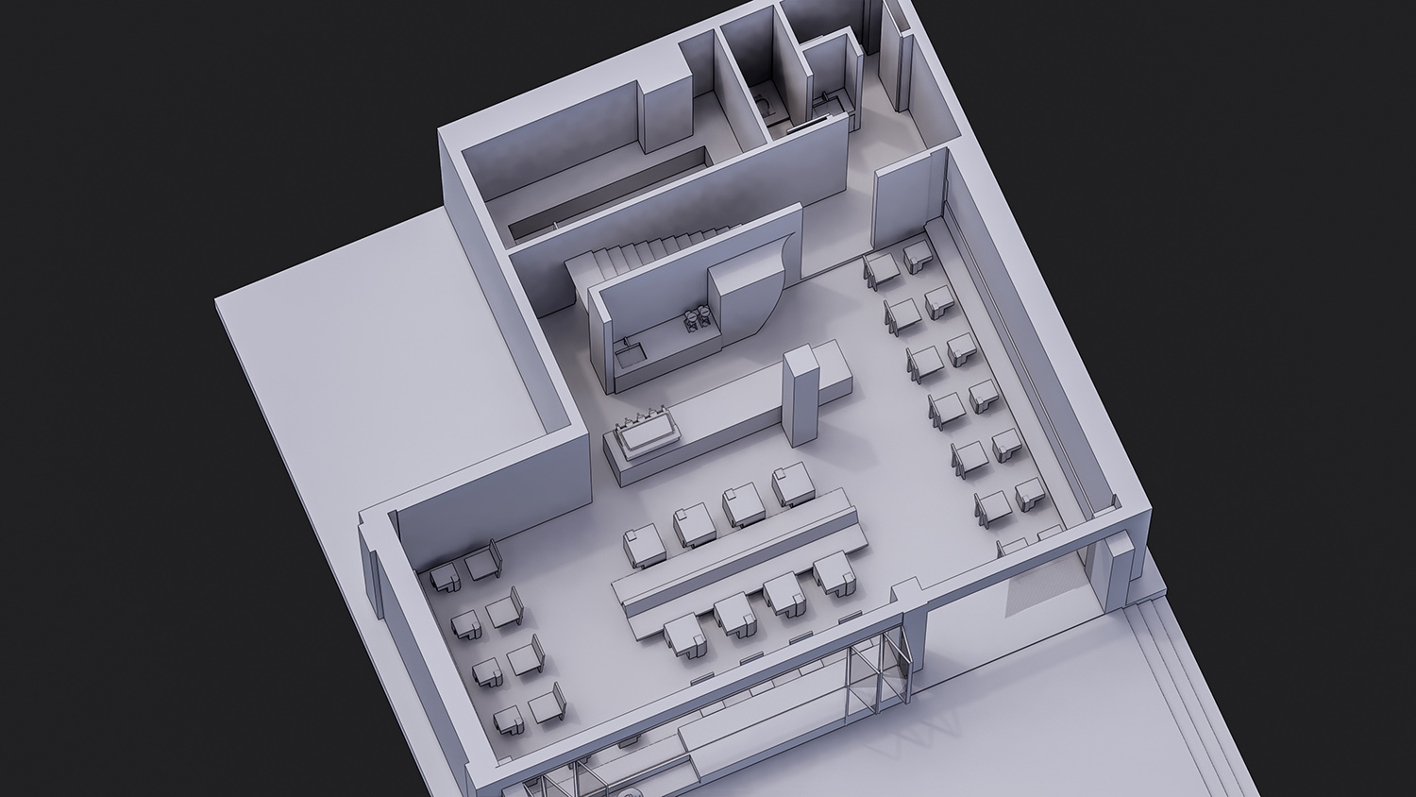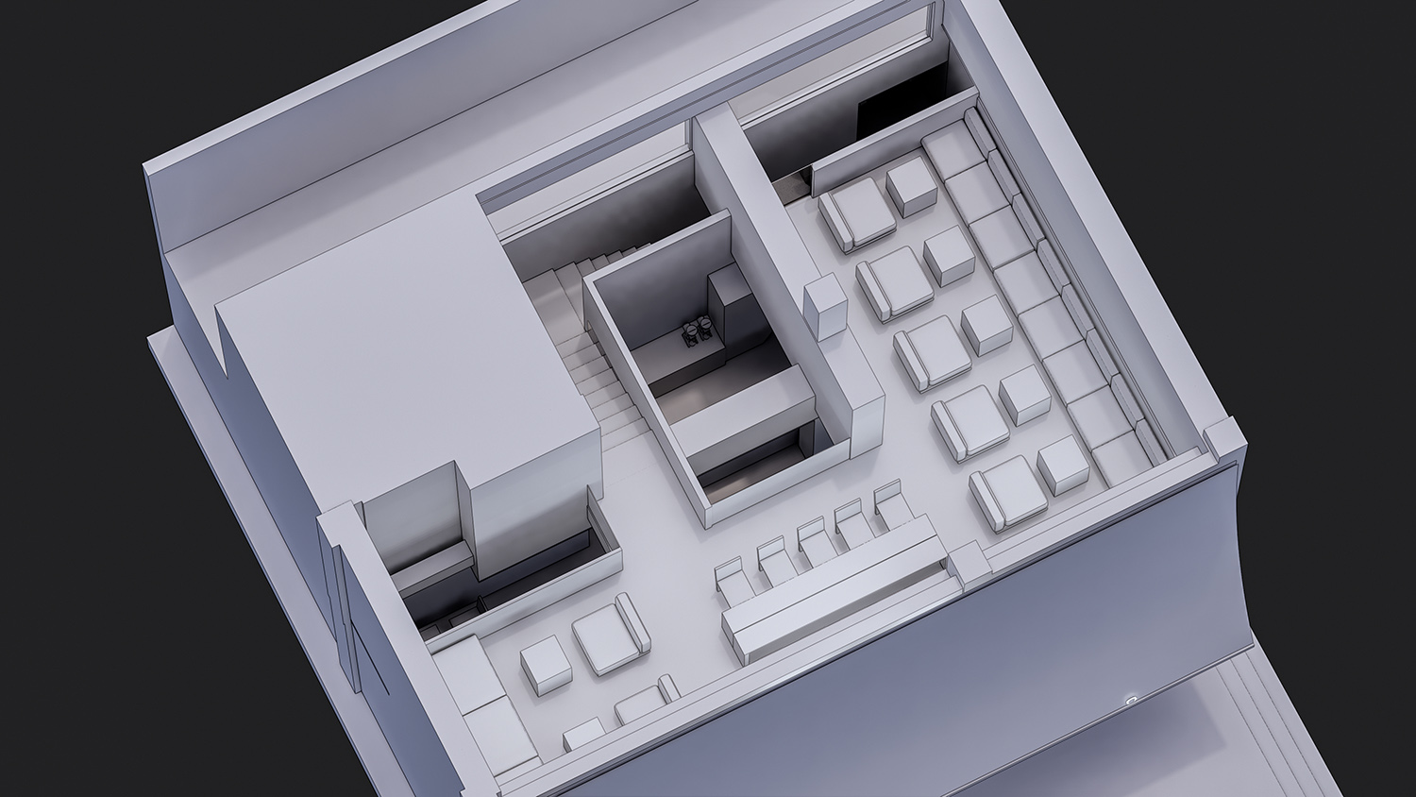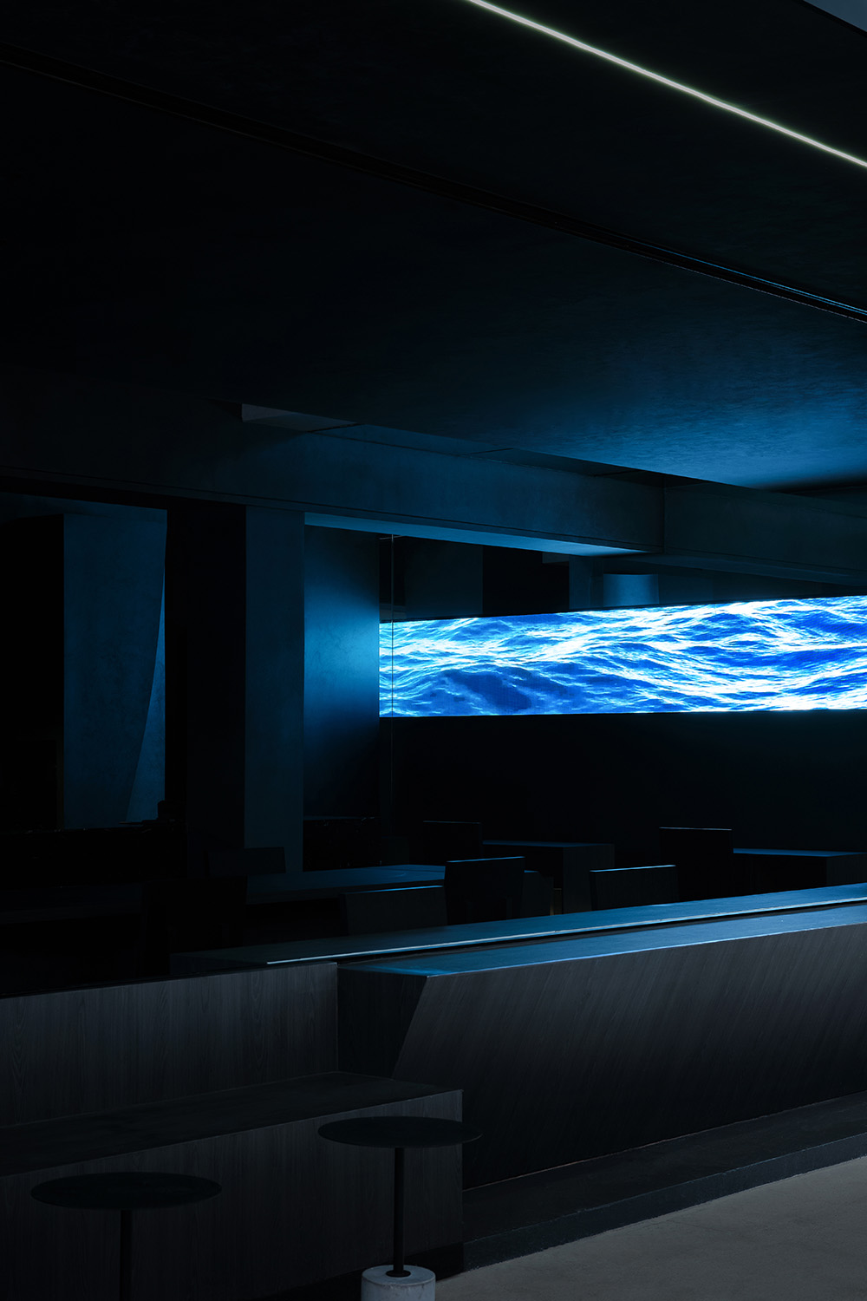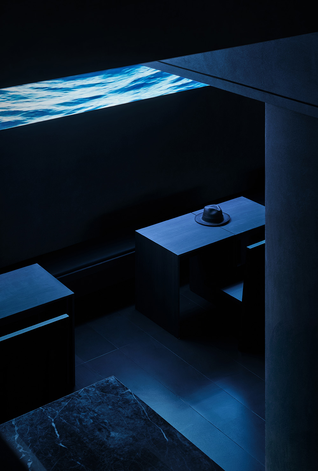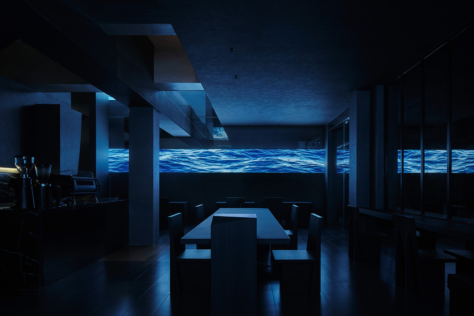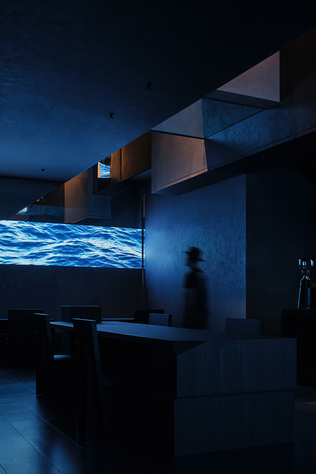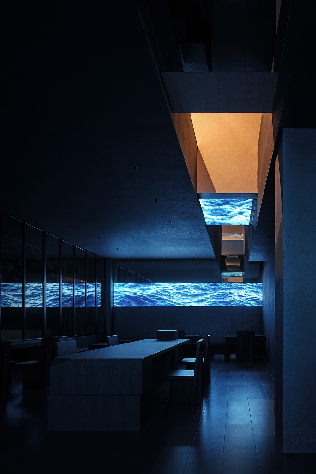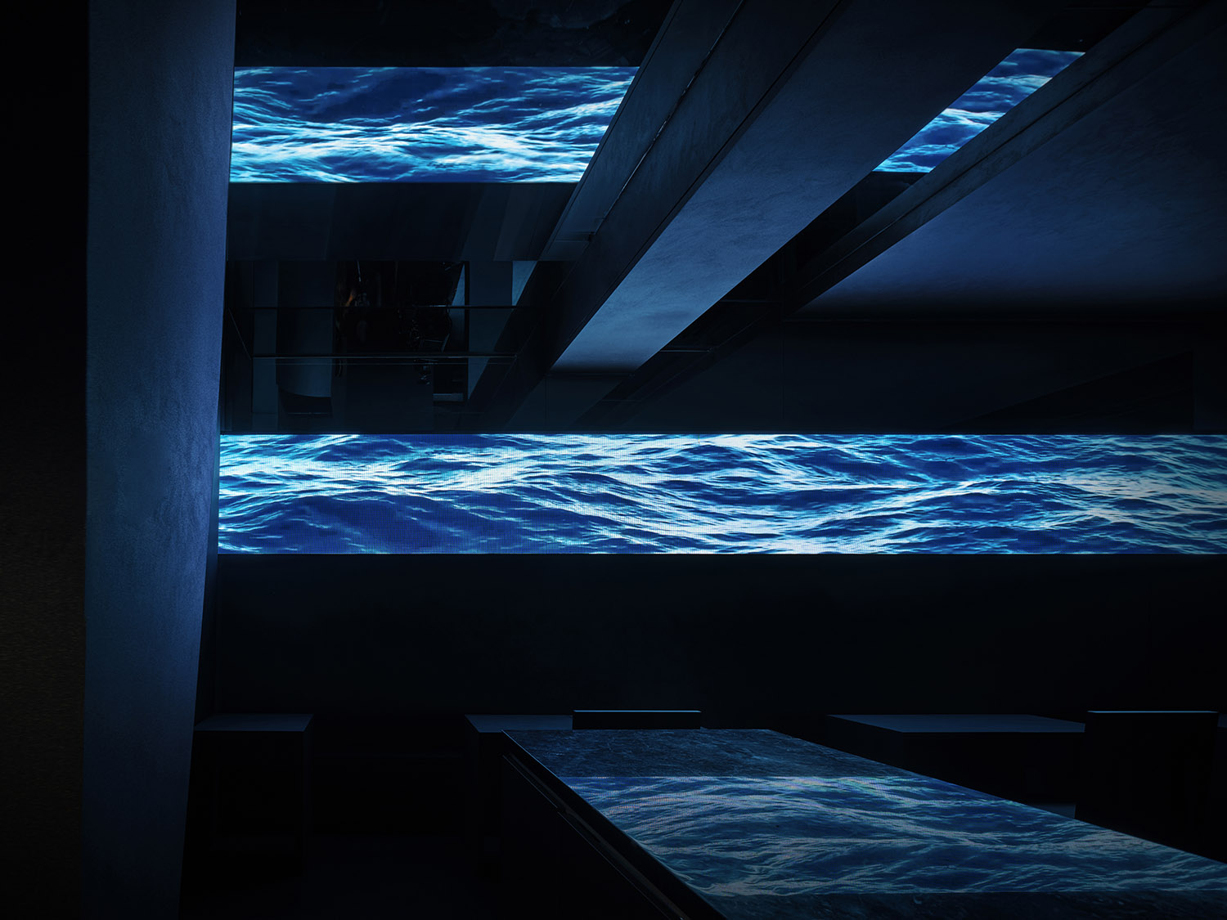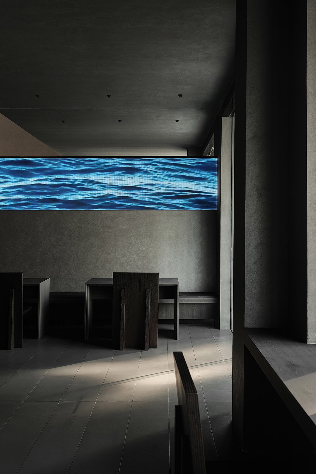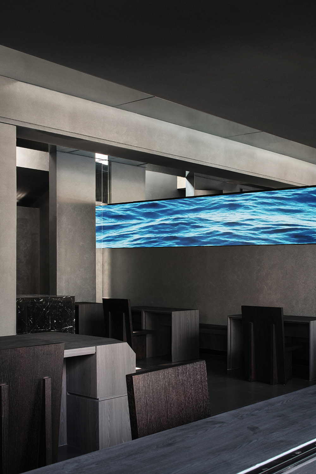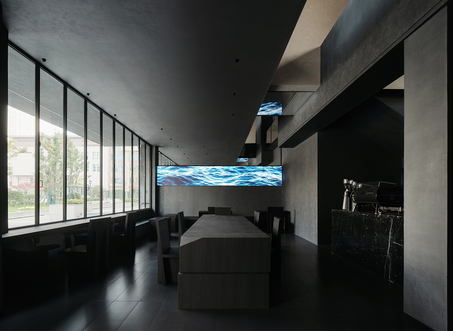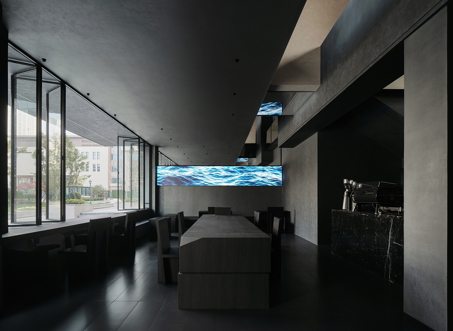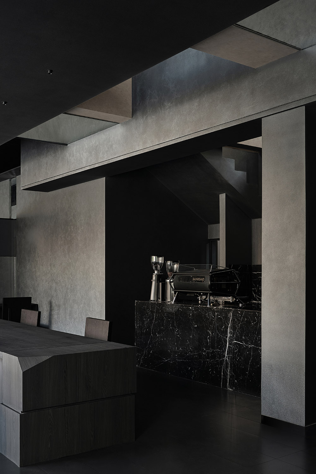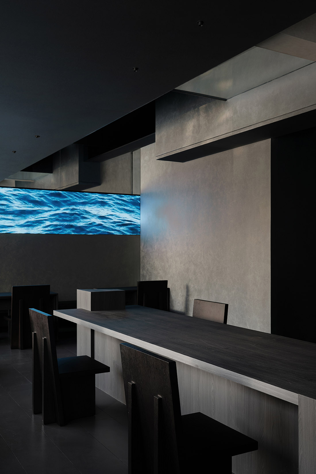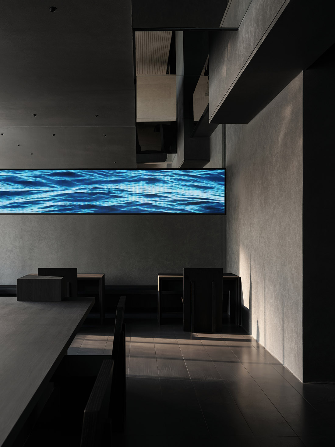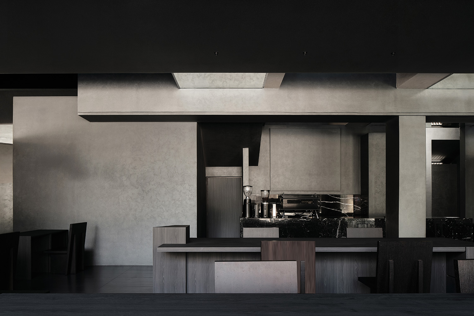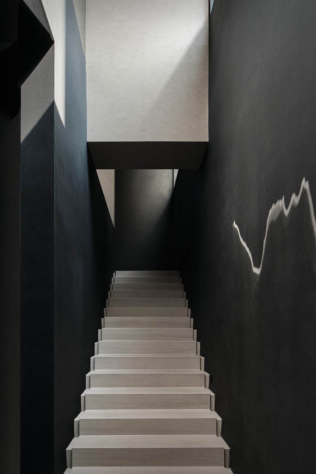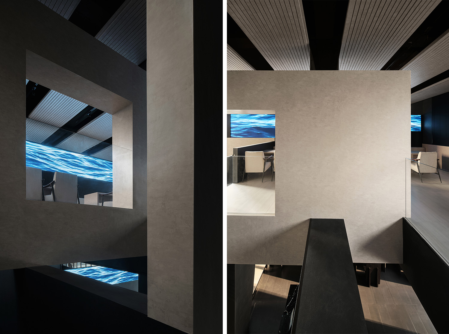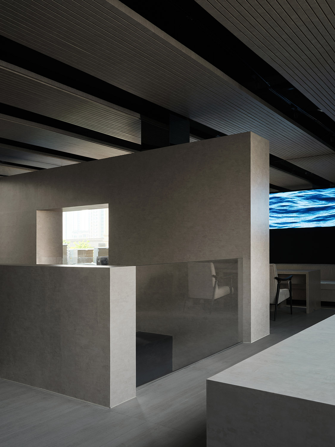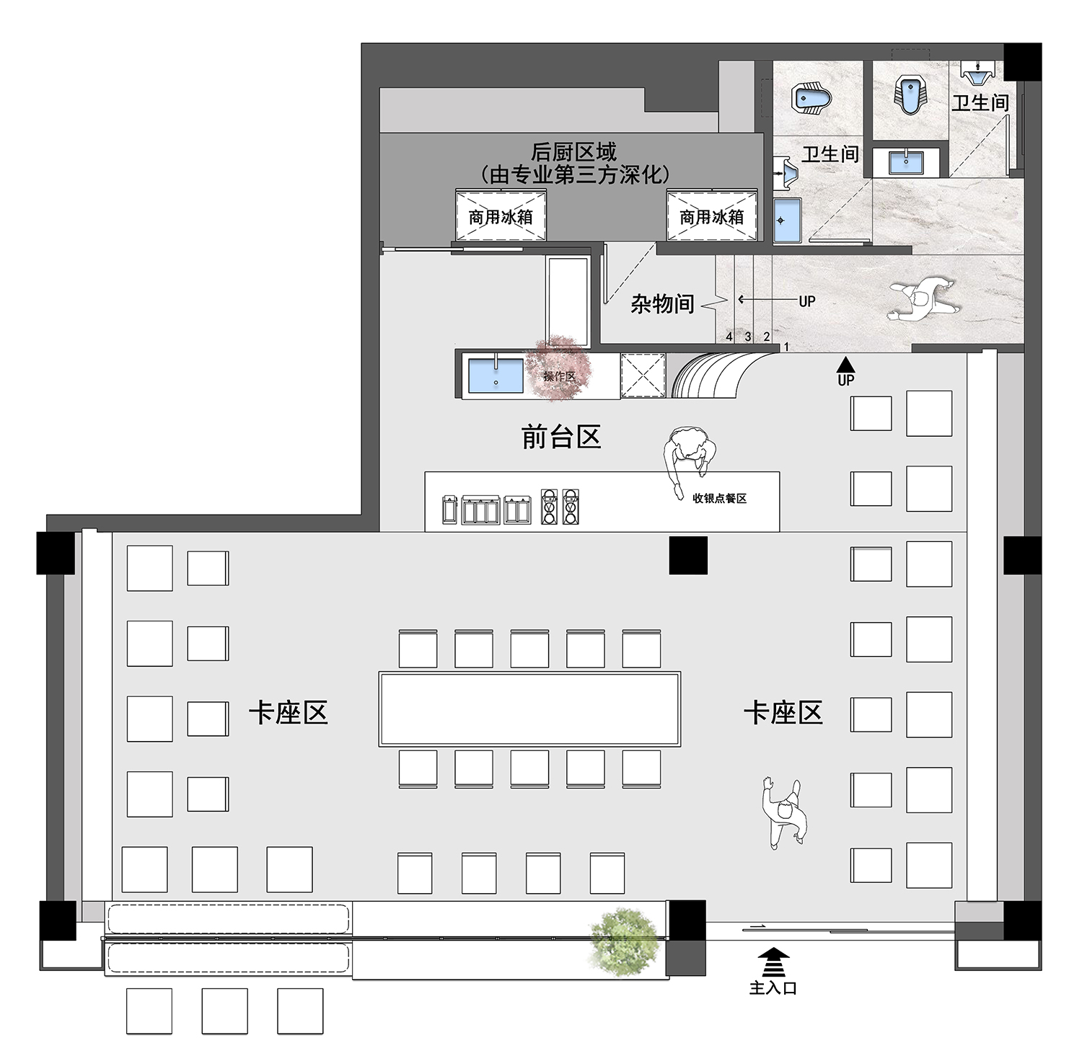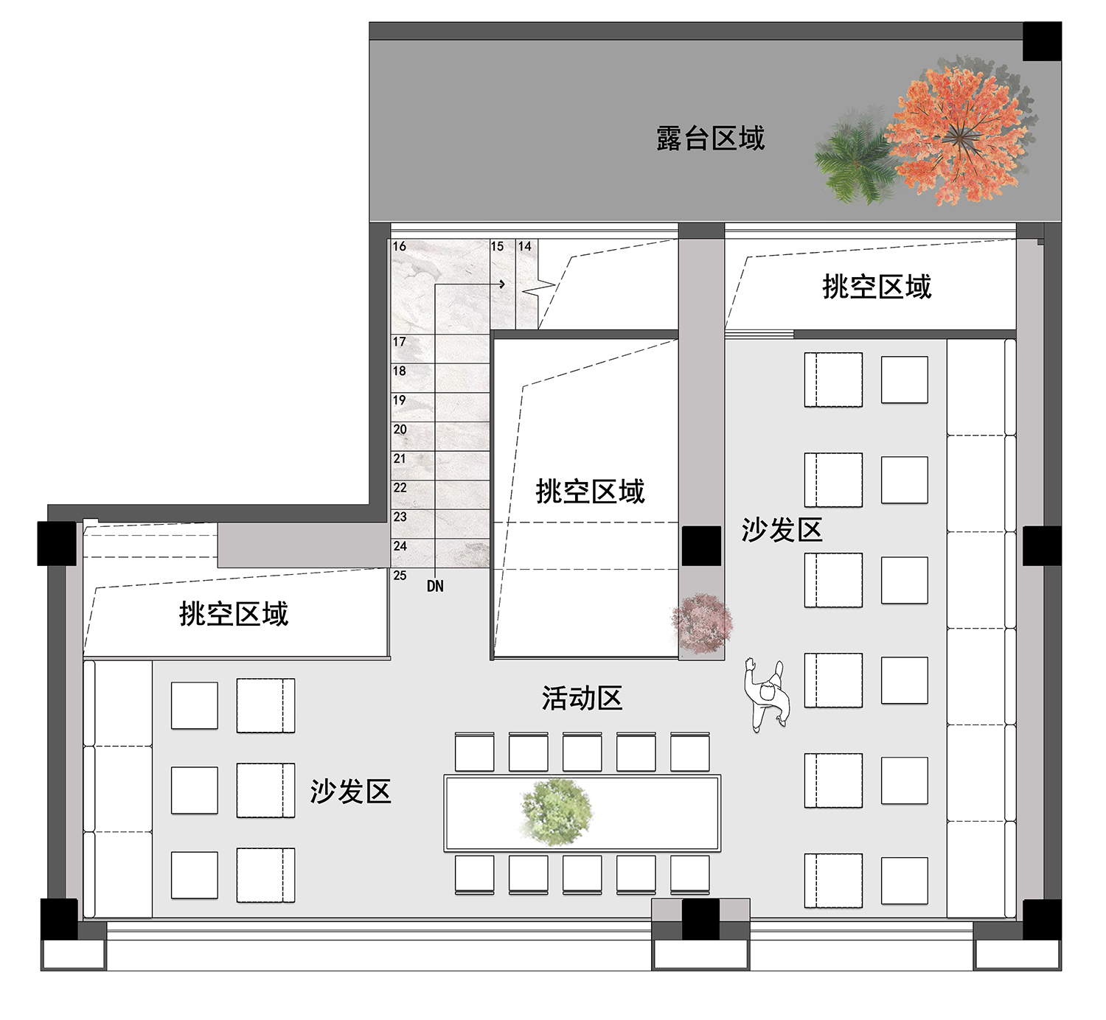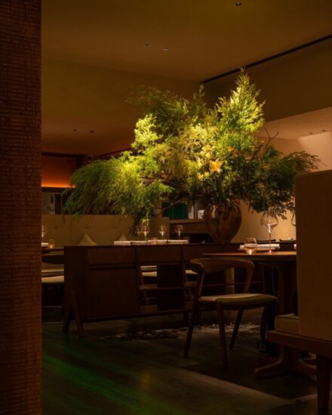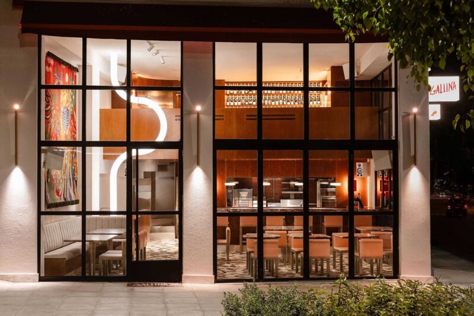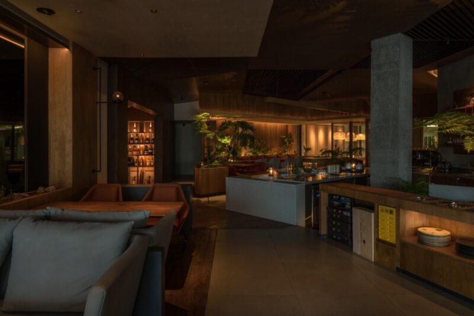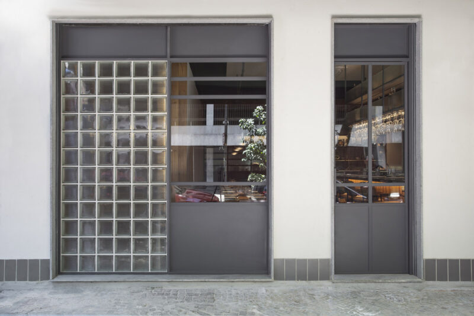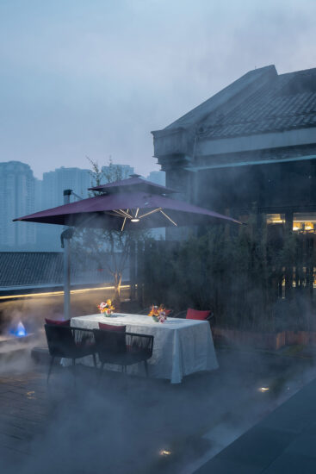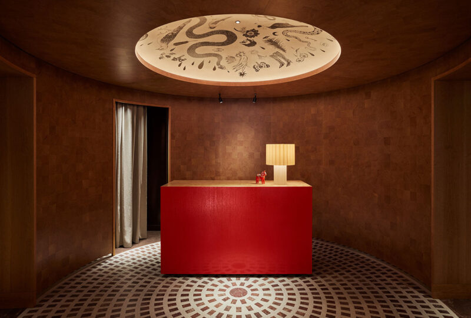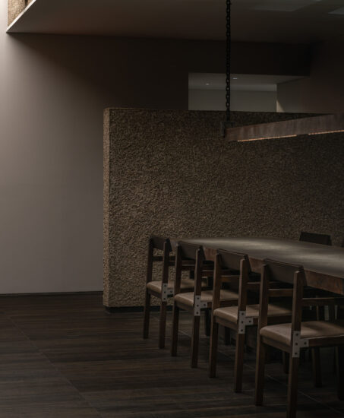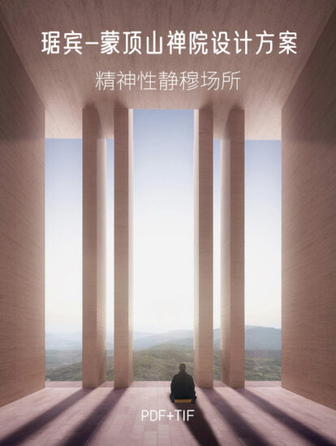“灰色,兼具冷峻與謙遜兩種特質:克製內斂間,展露張力外放的鮮明,糅合理性與隨意”
“Gray has both cold and humble qualities:Restraint and introversion, showing the sharpness of tension and release,Mixing rationality and arbitrariness”
語言的局限性無法表達生活的真實;而咖啡的“意義”在於透過嗅、味覺,傳遞“物”之於人豐富且微妙的體驗。
The limitations of language cannot express the reality of life; The “meaning” of coffee lies in transmitting the rich and subtle experience of “things” to people through smell and taste.
∇ 軸側參考
咖啡“苦中帶香”的特點,如同人的“自我”在“本我”與“超我”間往複、掙紮;而以咖啡為“媒介”窺探市場,其消費觀念折射出當代人對生活的主觀態度。
The characteristics of coffee “bitter and fragrant” are like people’s “self” going back and forth between “id” and “superego”; Using coffee as a “medium” to spy on the market, its consumption concept reflects the subjective attitude of contemporary people to life.
都市肌理下,設計剔除表象幹預,嚐試以“形式”解讀功能與“美”的多維述求。由理性推敲,串聯感性注腳,直擊空間本質!
Under the urban fabric, design eliminates superficial intervention and attempts to interpret the multi-dimensional description of function and “beauty” in “form”. By rational scrutiny, a series of perceptual footnotes, straight to the essence of space!
∇ 卡座區(1F)
“灰”,一指色彩,又喻空間。其可塑性,去光留影,包裹並塑造“暗”而豐富的沉浸體驗;接納、然後撫慰躁動情緒,漸歸從容平靜……
“Gray” refers to color and space. Its plasticity, removing light and photographing, wrapping and shaping a “dark” and rich immersive experience; Acceptance, then soothe the restless emotions, gradually return to calm and calm…
∇ 卡座區(1F)
對不同明度把握,利用越顯生疏、冷漠的暗調組合,形成對比,敏銳地創造一種不被打擾的“親近感”。
Grasp the different brightness, use the more rusty and indifferent dark tone combination, form a contrast, and keenly create a “sense of intimacy” that is not disturbed.
∇ 前台區(1F)
一抹波光的“藍”劃破“暗”調圍繞的沉穩,別開生麵。
A touch of sparkling “blue” cuts through the calmness around the “dark” tone, which is unique.
概括幾何形擺脫外在固有形式,援引自然的靈動慰藉情緒,達至“人”、“精神”及空間的相融、統一。
Summarize the geometry to get rid of the external inherent form, invoke the spiritual comfort of nature, and achieve the integration and unity of “man”, “spirit” and space.
∇ 卡座區(1F)
[構成×穿插]
[Composition× interspersed]
用直線,提煉構築;以構成,醞釀場域——“空間”表意豐富,卻又躲藏於直白當中。
With straight lines, refining and building; With composition, the brewing field – “space” is rich in expression, but hidden in straightforwardness.
∇ 卡座區(1F)
沿建築原始結構順勢展開:對裸露的柱、梁並不刻意隱藏;二層挑空區與一層主座上下呼應,並置前台構建洄遊動線。
Unfold along the original structure of the building: the exposed columns and beams are not deliberately hidden; The empty space area on the second floor echoes the main seat on the first floor, and the front desk is juxtaposed to build a migration line.
∇ 挑空區域 & 吧台區(1F)
界麵圍合凝練,彼此組構、凹凸咬合的緊湊形式,強調力度與體量感。
The interface is encircled and condensed, and the compact form of each other’s composition and concave and convex bite emphasizes the sense of strength and volume.
帶有鮮明“表現主義”的處理手法,透過概括形式釋明“拆解”、“剝離”的意義——界麵穿插間,揭開空間“契合態”的隱喻暗示。
With a clear “expressionism” processing technique, it explains the meaning of “disassembly” and “stripping” through a general form – the interpenetration of the interface, and reveals the metaphorical implication of the space “fit state”.
∇ 卡座區(1F)
[體塊×邏輯]
[Block × logic]
感覺主導,亦遵循建築本身的邏輯:突破固有姿態的規律,組疊互成方能解離自帶風格的形象。
Feeling leads, but also follows the logic of the building itself: breaking through the law of inherent posture, the group of overlapping each other can dissociate the image of its own style.
∇ 吧台區(1F)
“線”與“體”,最基礎又最具表現力的設計語言。它們在空間中框而圍合,勾勒層層嵌套的取景輪廓。
“Line” and “body” are the most basic and expressive design languages. They frame and enclose in the space, outlining layers of nested framing Outlines.
∇ 樓梯 & 挑空區域
縱橫之間,續接相交;沉穩灰調,因“光”的投射刻畫微水泥、奢石、玻璃、金屬及木的迥異肌理。
Between vertical and horizontal, continuous intersection; The tone is calm and grey, as the projection of “light” characterizes the different textures of micro-cement, luxury stone, glass, metal and wood.
二層淺色牆麵劃分區隔,以矩形顯利落;一層同二層“頂”與“底”深淺變協,經窗的“開口”尋得視覺焦點,宣泄一片開敞、明快。
The light-colored wall of the second floor is divided into partitions, and the rectangle is crisp; The depth of the “top” and “bottom” on the first and second floors varies, and the visual focus is found through the “opening” of the window, and the catharsis is open and bright.
[暗×明|“慢”時光]
[Dark × light | “slow” time]
精心營造的沉穩場景,以“光”牽引情緒走向,創造一種蓄勢而發的驟然明亮。
Carefully created calm scene, with the “light” to pull the emotional direction, to create a momentum and sudden bright.
∇ 活動區(2F)
從“暗→明”的轉換過程,基於穩重衍生出令人安心的輕盈;因感知誘發的普遍共鳴,自然而然卻又了無痕跡地將冗沉的負麵情緒剝離、排遣。
From the “dark → bright” conversion process, based on stability derived reassuring lightness; The general resonance induced by perception naturally but without trace strips away and dissolves the redundant negative emotions.
“暗”與“明”共存交替,作用色彩及材質語言,襯托別樣的豐沛;歸於生活,將“慢”的時光悠然娓娓道來……
“Dark” and “bright” coexist and alternate, the effect of color and material language, set off a different kind of richness; Return to life, the “slow” time leisurely talk……
∇ 1F平麵圖
∇ 2F平麵圖
項目信息
項目名稱|Apes World Coffee
項目地址|安徽省 • 滁州市
項目類型|咖啡 輕食
項目麵積|250㎡
項目機構|止向設計
主案設計|宋久治
參與設計|李克
完工時間|2023年8月
The project is called | Apes World Coffee
Project address | Chuzhou City, Anhui Province, China
Project type | Café & Light meal
The project area is | 250㎡
Project organization | ZHIXIANG-DESIGN
Main case design | Song Jiuzhi
Participated in the design | Li Ke
Completion date | August 2023


