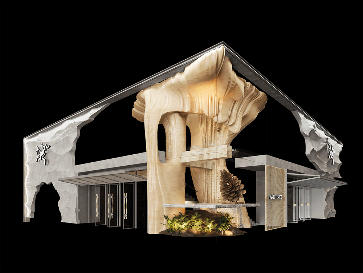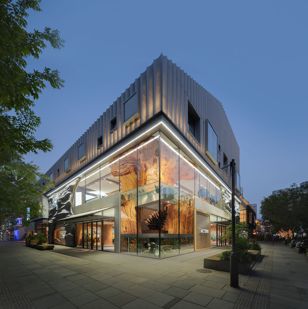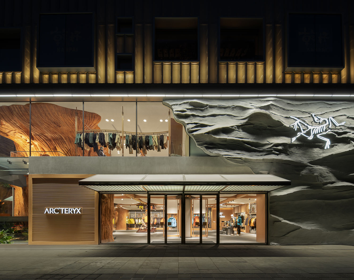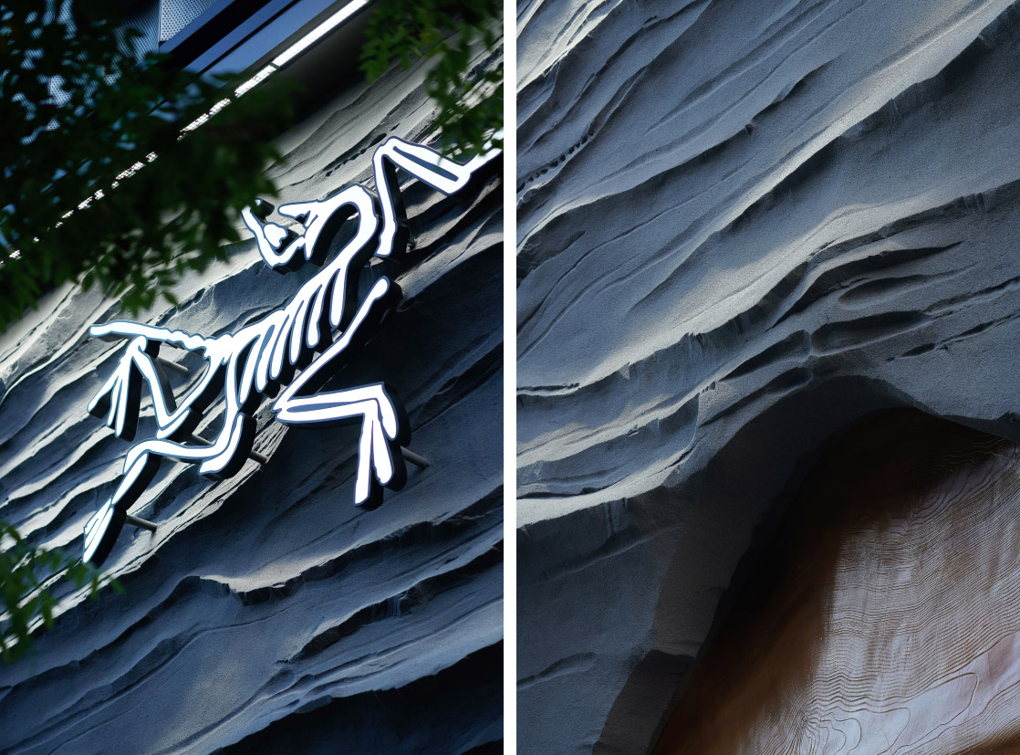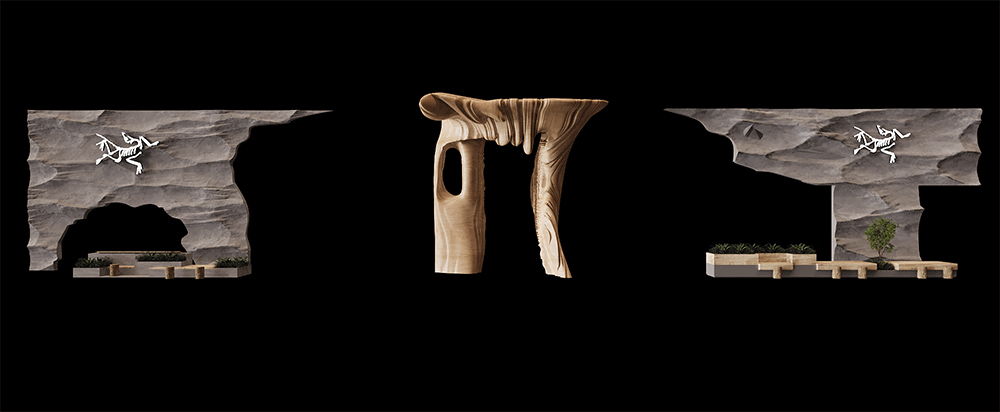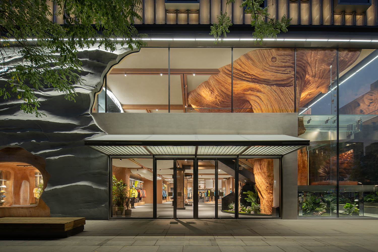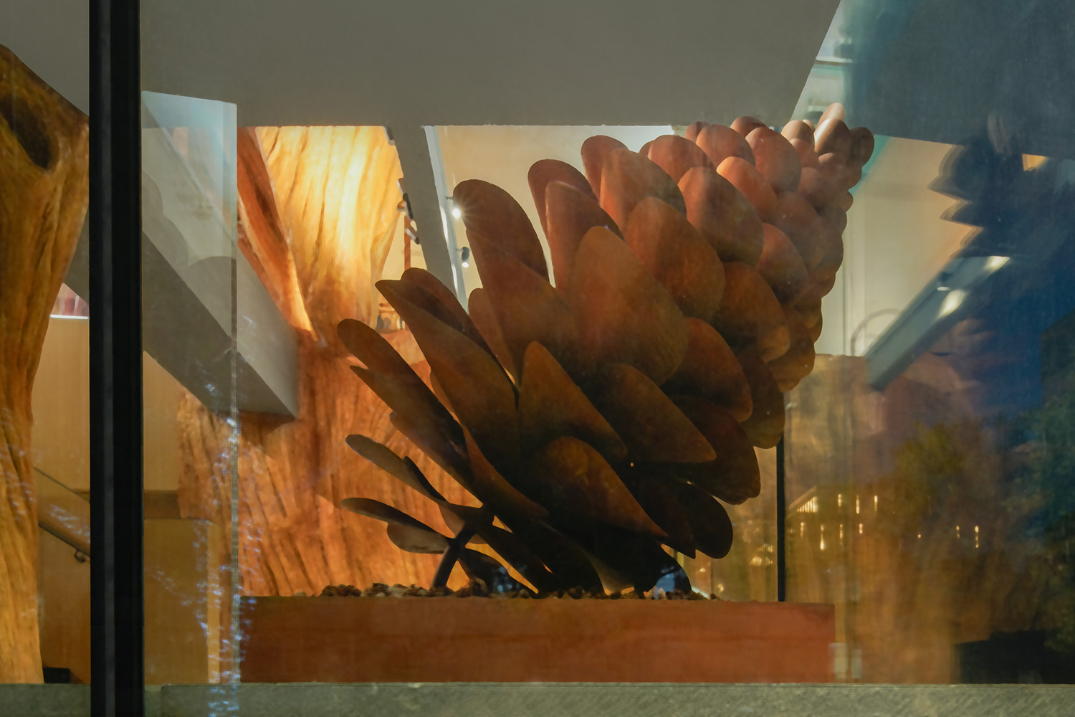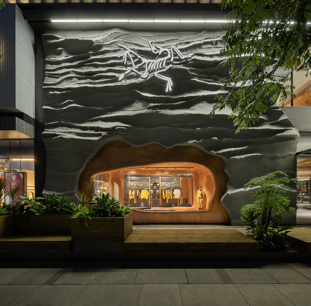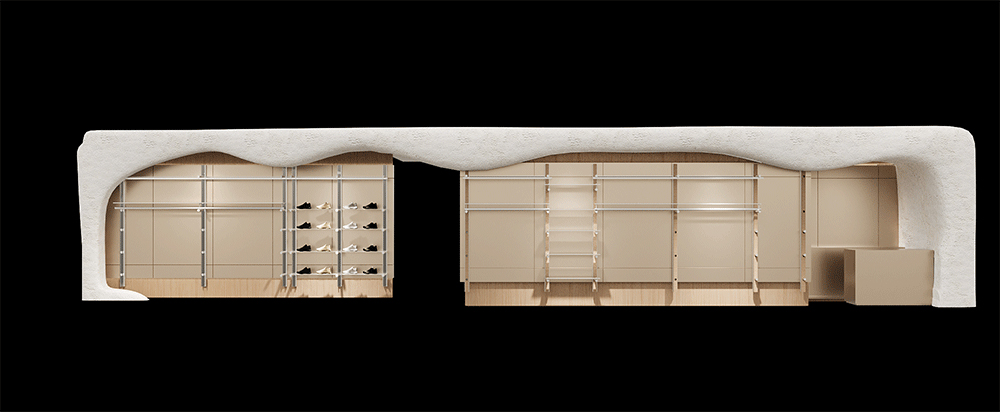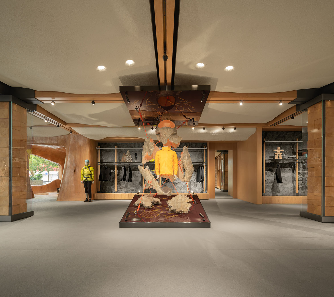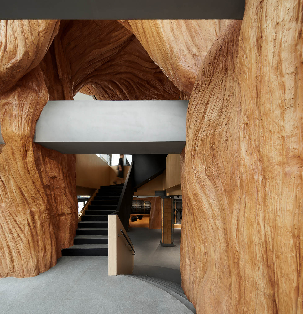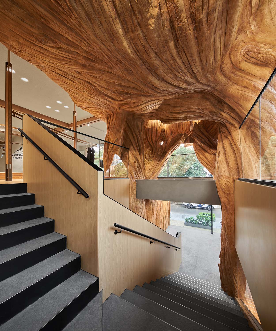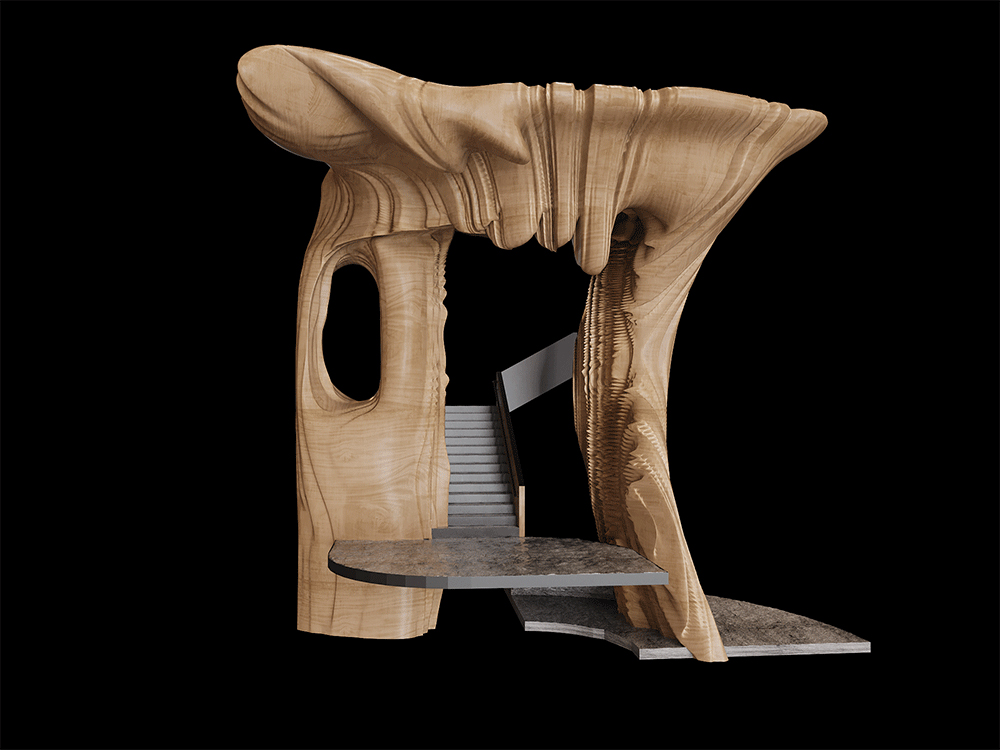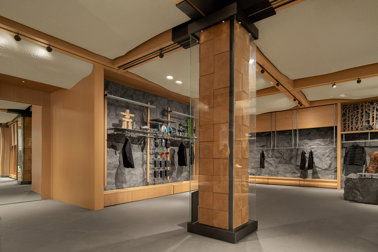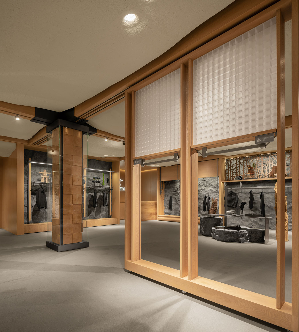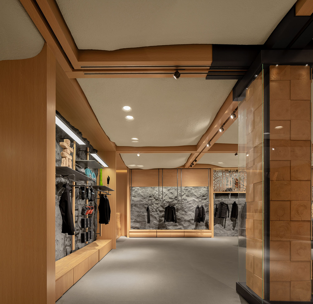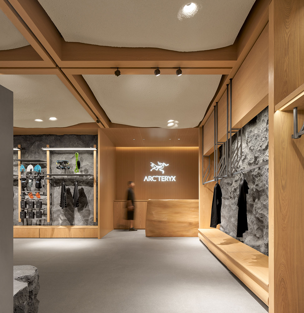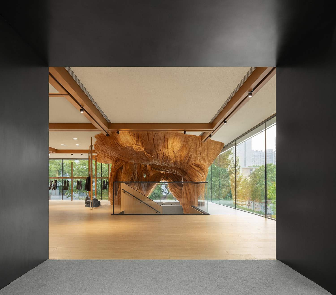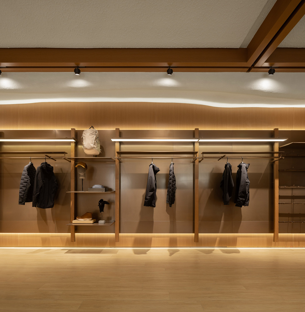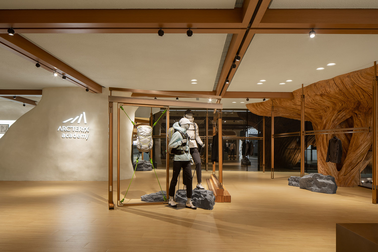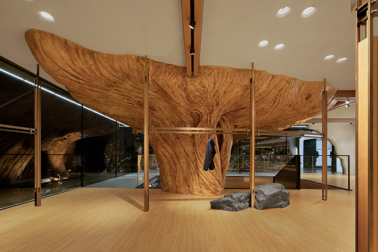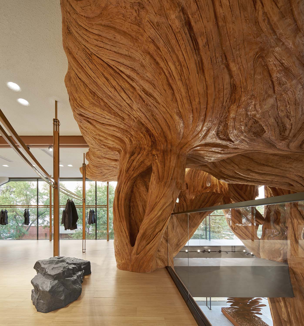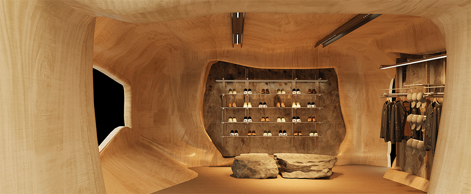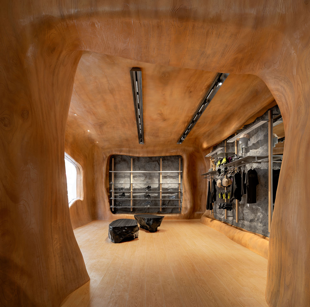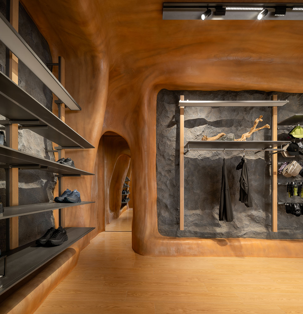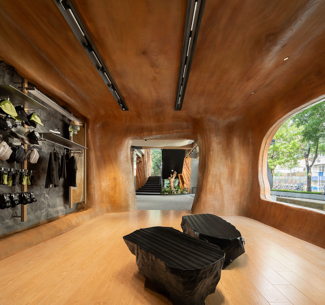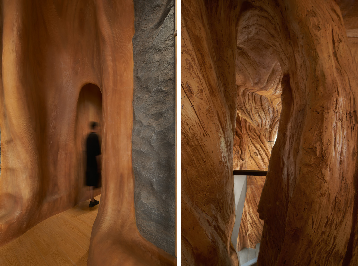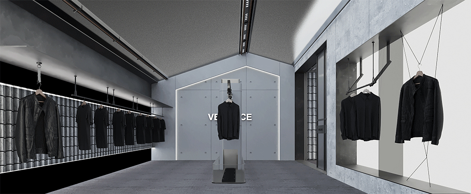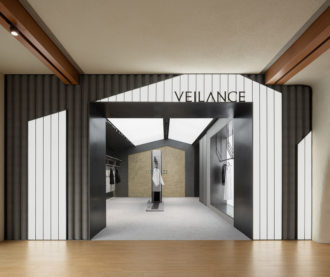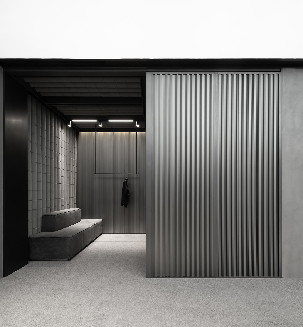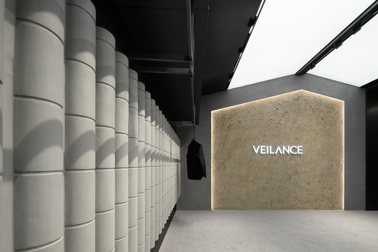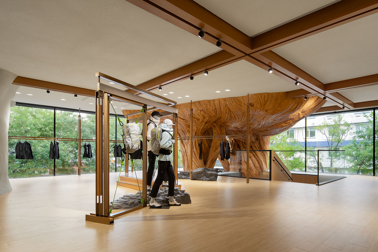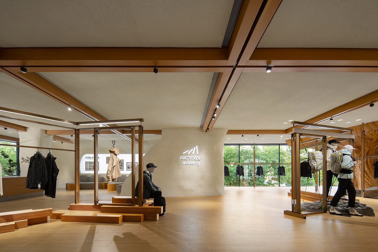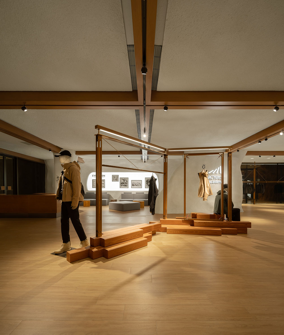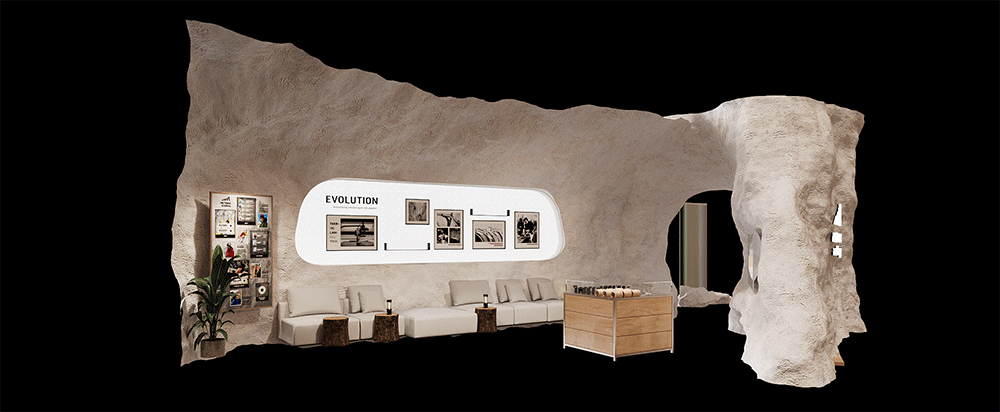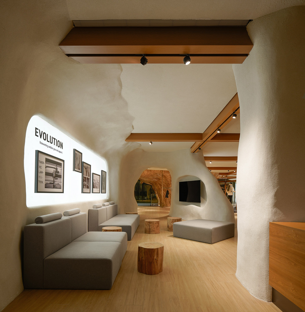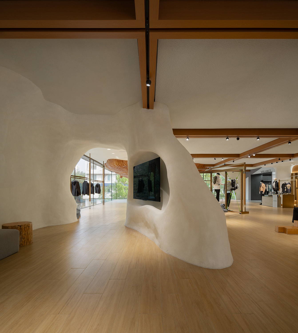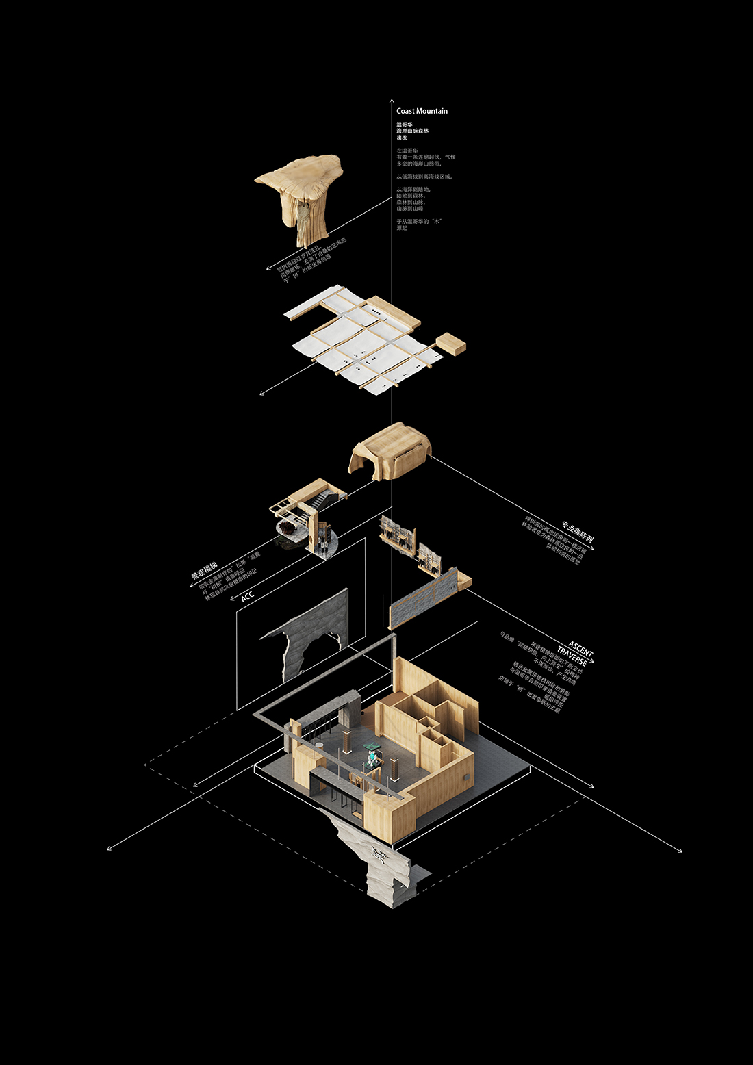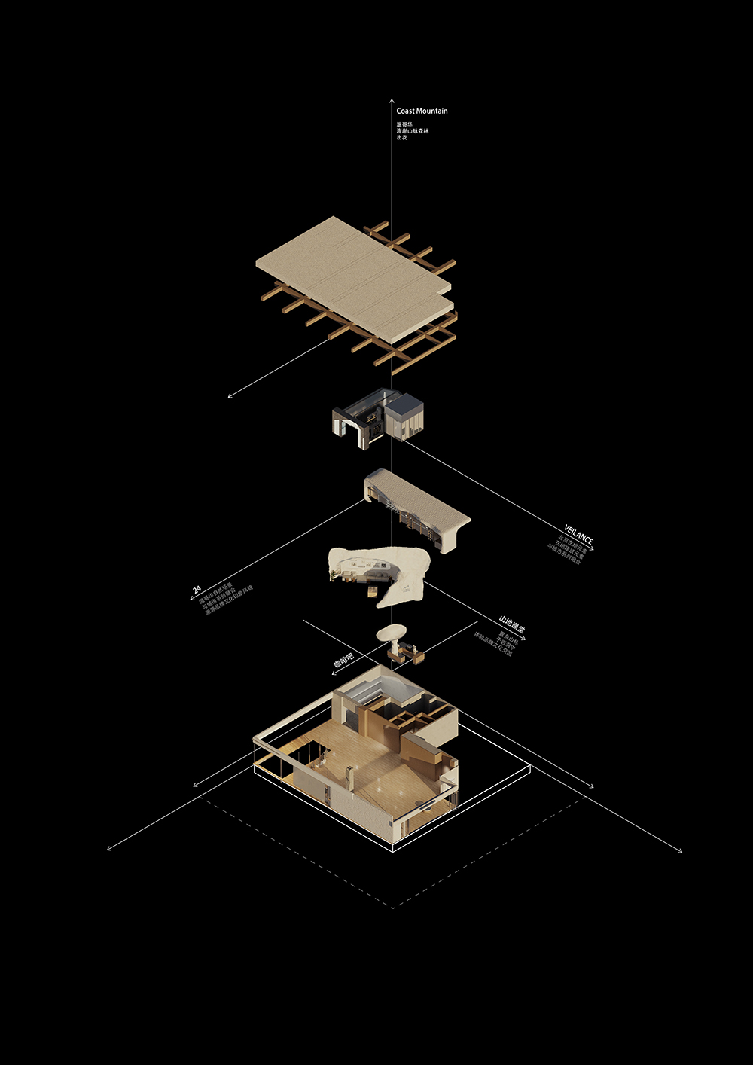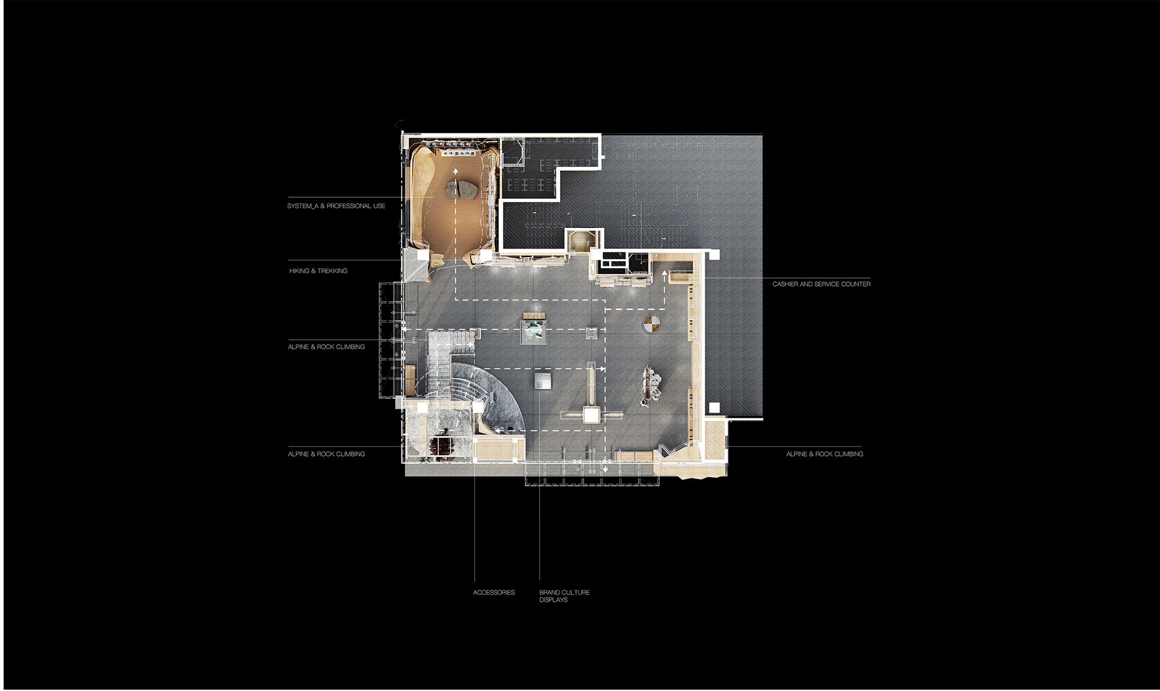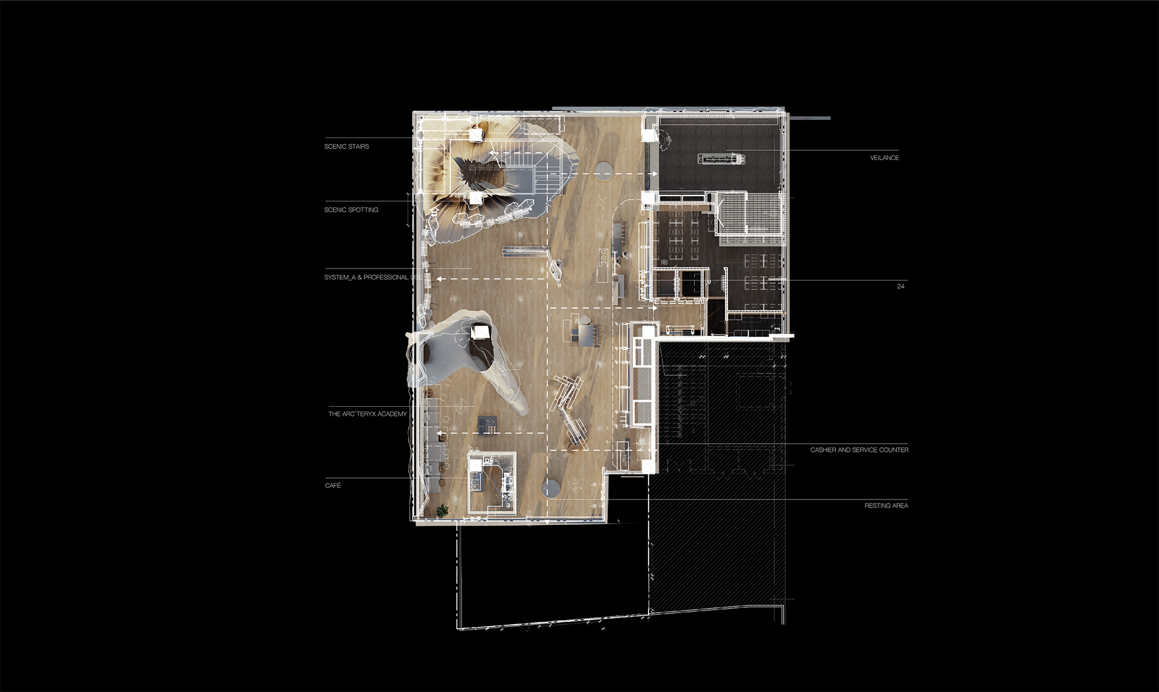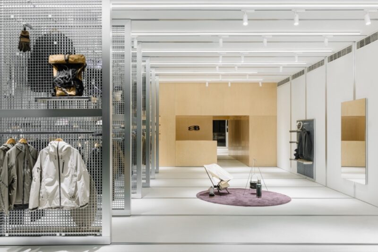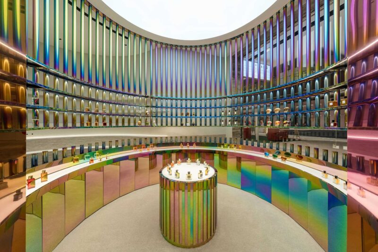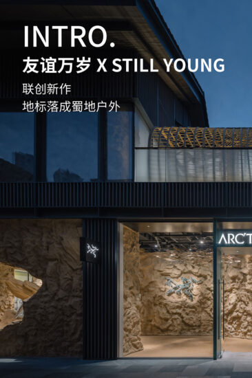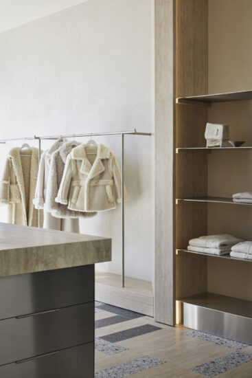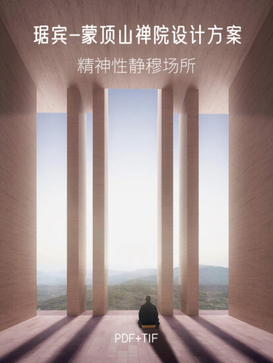ARC’TERYX始祖鳥門店遍布全球,坐落於頂尖的城市商圈,通過搭建高規格、沉浸式的場景滿足消費者的體驗需求。身為行業的頂尖領導者,始祖鳥帶著源於溫哥華的山脈森林基因與當代美學,登陸北京地標三裏屯核心商圈,鎖定高端消費市場,掀起戶外運動的熱潮。
ARC’TERYX boasts a global presence, with stores strategically located in premier urban business districts worldwide, ensuring a high-spec, immersive experience that aligns with consumer expectations. As the industry’s foremost leader, infused with the essence of Vancouver’s forested and mountainous landscapes and contemporary aesthetics, the brand is poised to make its mark in Beijing’s iconic Sanlitun business district. This move, which targets the high-end consumer market, will spark a resurgence in outdoor sports.
設計以山脈森林的探險之旅為切入點,致敬溫哥華文化脈絡,通過與自然的持續對話,引導消費者在多元化的主題空間中漫遊,給戶外愛好者和資深鳥粉帶來前所未有的全新體驗。
The design narrative draws inspiration from adventures amid mountains and forests and pays homage to Vancouver’s cultural context. Through a continuous dialogue with nature, the store guides consumers through diversified themed spaces, offering an unprecedented experience for both outdoor enthusiasts and the brand’s veteran fans.
01 藝術再造:回溯溫哥華文脈根基
Artistic recreation: tracing back to Vancouver‘s cultural roots
設計前期,深度探訪溫哥華,以當地藝術家對“樹”的再創造為主要的靈感來源,將城市戶外文化藝術品延續並運用到門店中。
In the initial stage of schematic design, the design team delved deep into Vancouver, finding inspiration from local artists’ reimagining of “trees”. This re-creation became the primary muse for the design, which seamlessly weaves the urban outdoor cultural artwork into the store.
項目場地呈L型直角,外立麵運用灰色岩石與玻璃嵌合,通過大膽的設計手法形成震撼的視覺感,打造品牌獨特的個性和記憶點。設計還原自然山體,骨架形logo發光裝置立於凹凸紋路的界麵上,在外部環境中形成始祖鳥獨特的場域氛圍,引導顧客進入溫哥華山脈森林的情境之中。入口處設置輕盈質感的格柵亞克力材質雨棚,同時在街道往外拓展與消費者互動的休息區域。
Situated on an L-shaped site, the store features a facade crafted from gray rocks embedded with glass. Employing bold design techniques, this composition not only creates a striking visual effect but also demonstrates the brand’s distinctive and memorable identity. The design captures the essence of a natural mountain. A luminous installation in the shape of the brand’s skeleton logo is placed on the rugged surface, forming a unique brand atmosphere in the external environment to invite customers into a setting that encapsulates the spirit of Vancouver’s mountains and forests. At the entrance, a grilled lightweight acrylic canopy is set up with an extended lounge area reaching out towards the street to engage with consumers.
空間尋求著一種人與自然緊密結合的關係,以藝術創新的方式演繹戶外精神。在門店仰角位置,穿過通透的玻璃立麵,巨型枯樹根植入場景之中。本案堅持材料的可持續性應用,在懸空的樓梯平台處,設計團隊將工廠回收的廢棄鏽板打造一個高達2米的鬆果藝術裝置,與貫穿而上的大樹根相呼應,營造強烈的藝術氛圍。
The space strives to foster a harmonious connection between humanity and nature and interpret the spirit of the outdoors through innovative artistic expression. Positioned in an elevated corner of the store, a colossal dead tree’s root extends vertically along a transparent glass facade, seamlessly blending into the store’s setting. The project emphasizes the sustainability of materials. On a suspended staircase platform, the design team introduced a 2-meter-high pinecone art installation crafted from rust boards recycled from factory waste. This installation harmonizes with the upward-reaching large tree root, cultivating a profound artistic ambiance.
02 木石元素:汲於高山,溶於自然
Wood and rock elements: inspired by mountains and blended into nature
在這個二層的空間裏,一層主要規劃為攀岩、徒步係列的專業產品區,適用於山脈、森林場景;二層設置為城市生活產品區,涵蓋24係列、VEILANCE係列和山地課堂。岩石、樹木與木紋元素應用於整個空間,與山地結合表達始祖鳥的品牌基因。空間內部環境燈光與產品局部燈光相結合,通過冷暖對比為不同場域營造氛圍。
In this two-story store, the first floor is designed as a dedicated space for the professional rock climbing and hiking series – an area suited for mountain and forest-themed scenarios. Meanwhile, the second floor is curated as an urban life product area for the 24 Collection, the VEILANCE Series, and in-store sharing sessions on mountain skills. Throughout the entire space, elements of rocks, trees and wood grain are incorporated into the mountainous backdrop to express the brand DNA of ARC’TERYX. A combination of ambient lighting and localized lighting for products contributes to the creation of distinct atmospheres in different areas through the interplay of warm and cold tones.
團隊從森林裏尋找倒塌的枯樹,將廢木切片,用玻璃包裹成裝飾立柱。年輪脈絡記錄著大樹在生長過程中經曆自然環境的磨礪,這種堅韌不拔的意誌,與始祖鳥“突破極限,向上而生”的精神不謀而合。
The design team hunted for fallen dead trees in the forest and transformed them into decorative columns by slicing and encasing them in glass. The tree rings on these columns serve as a visual testament to the trials and tribulations endured by the trees during their growth in nature – a perseverance that resonates with the spirit of ARC’TERYX, which aims to break through limits and keep reaching upwards.
陳列區定製不規則形狀的岩石展台,鏽色金屬的樹枝剪影板牆與店鋪整體“樹”主題呼應。樹洞的概念運用至一樓店鋪,每一個場景都源於自然,以回應戶外愛好者的渴求。該區域主要是年輕戶外產品線,未來也可以用作特殊商品發售。
A customized irregularly shaped rock platform erects in the display area, complemented by a rust-colored metal wall featuring tree branch silhouettes, echoing the overarching theme of “trees” in the store. The concept of tree holes is also applied to the first floor, where each scene draws inspiration from nature, catering to the desires of outdoor enthusiasts. This space is primarily dedicated to the outdoor product line for young people, which is also available for the release of special merchandise in the future.
03 城境脈絡:文化性與科技感的融合
Urban fabric: a fusion of culture and technology
眺望京城,巍峨的古建築群與天空融為一體。本案從該意向中提取屋簷瓦片元素應用於VEILANCE商務區域外立麵,以詮釋中國古建築風貌,展現始祖鳥品牌的文化性與包容性。灰色金屬和水泥材質營造硬朗的空間氛圍,襯托城市環境戶外產品的氣質。
Beijing boasts a skyline where ancient buildings majestically merge with the sky. Drawing inspiration from this cityscape, the project incorporates the element of eaves tiles into the facade of the VEILANCE Series area. This design aims to evoke the aesthetics of ancient Chinese architecture and showcase the brand’s cultural richness and inclusivity. The use of gray metal and cement contributes to a spatial ambiance infused with a solid feel, complementing the temperament of outdoor products within an urban environment.
空間整體凸顯戶外與科技感的融合,陳列裝置提取生產線設備的形體,采用亞克力與金屬材質,意圖傳達品牌研發和改裝的工藝,致敬ARC’TERYX始祖鳥的戶外精神。
The overall space emphasizes the harmonious blend of an outdoor feeling and a sense of technology. Display installations are crafted with acrylic and metal materials and mirror the forms of production line equipment. This choice seeks to spotlight the brand’s dedication to research and development and its modification techniques, while paying homage to its outdoor spirits.
24係列產品陳列區框架結構采用木質材料,不規則山體的展台底座從細節上呈現戶外感。山林岩洞造型設置在二樓山地課堂區域,木樁矮桌、布藝沙發及裝飾地爐,打造了木質感的休息環境,讓消費者在品嚐咖啡的同時,聆聽攀岩界大師分享,通過品牌宣導拉近距離。
Within the 24 Collection product display area, wooden frame structures are adopted. Meanwhile, an irregular mountain-shaped display platform creates an outdoor vibe through details on its base. A cavern-shaped installation takes center stage in the area for sharing sessions on the second floor. Low tables made of timber piles, fabric sofas, and decorative floor stoves collectively craft a cozy setting infused with a woodland feel. This environment allows consumers to enjoy coffee while listening to stories shared by rock climbing experts, thereby bringing consumers closer to the brand through brand promotion.
回歸山野,整裝待發,用身體丈量與感知世界,是個體與世界建立聯結的開端。作為一個有眾多戶外愛好者和極限運動專家背書的頂級品牌,ARC’TERYX始祖鳥北京地標店的啟幕,是一次結合自然、戶外與藝術的創新實踐,對戶外可持續的生活方式進行了全新的詮釋。
Diving back to mountains and the greater wilderness, being prepared for exploration, and experiencing the world through our bodies marks the initiation of our connection with the vast expanse. ARC’TERYX stands as a premier brand championed by numerous outdoor enthusiasts and extreme sports experts. The opening of its landmark flagship store in Beijing represents an innovative fusion of nature, outdoor sports and art, and a fresh interpretation of a sustainable outdoor lifestyle.
∇ 一層爆炸圖 Exploded diagram (1st floor)
∇ 二層爆炸圖 Exploded diagram (2st floor)
∇ 一層平麵圖 Plan 1F
∇ 二層平麵圖 Plan 2F
項目信息
項目名稱:ARC’TERYX 始祖鳥(北京三裏屯店)
項目麵積:室內885㎡+露台91㎡
開業時間:2023.10
設計公司:尚洋藝術 STILL YOUNG
設計方團隊:朱暢、杜潤文、趙大航
項目經理:李玲玲、蔡昀蓉、張磊
平麵圖:王磊
效果圖:李貞全、李長城、林道遠
裝飾施工圖:陶金
機電設計:徐瑞萍、陸嘉帆、黎娟、徐振南
項目攝影:雲眠攝影工作室
Project name: ARC’TERYX Flagship Store (Sanlitun)
Project area: 885 sqm (interior) + 91 sqm (terrace)
Opening time: October, 2023
Design firm: STILL YOUNG
Design team: Eric. Ch, Dawn Du, Dada Zhao
Project managers: Linda Li, Laura Cai, Mayi Zhang
Floor plans: Azel Wang
Renderings: Ethan Li, CC Li, Donald Lin
Construction drawings: Ken Tao
Electromechanical design: James Xu, Abel Lu, Asha Li, Douglas Xu
Photography: Yuuuun Studio


