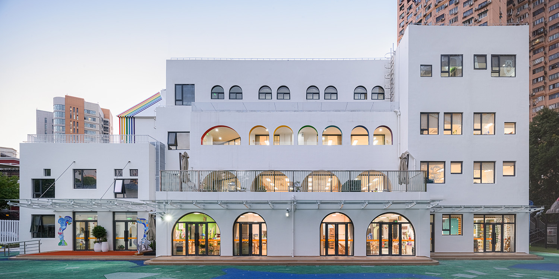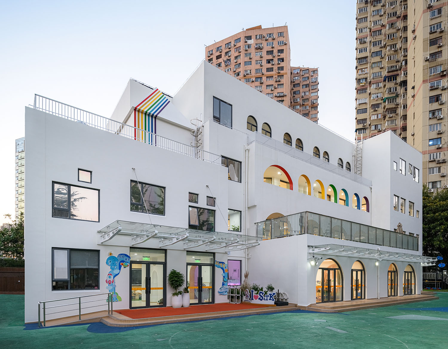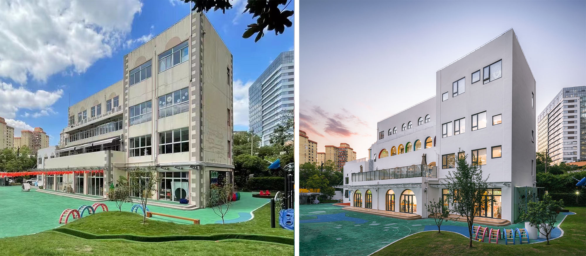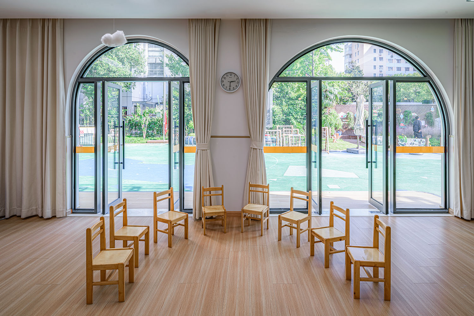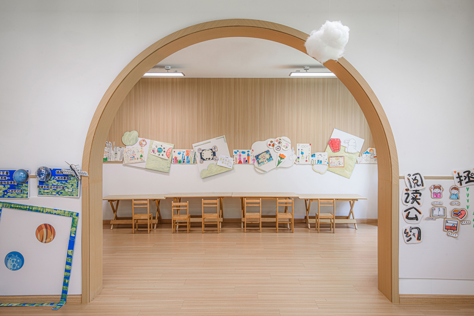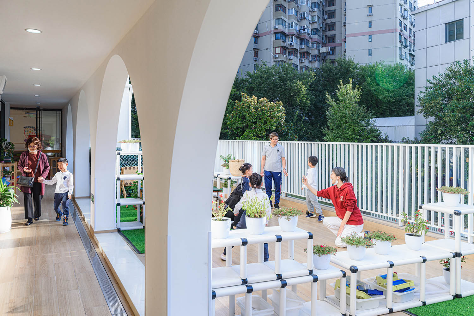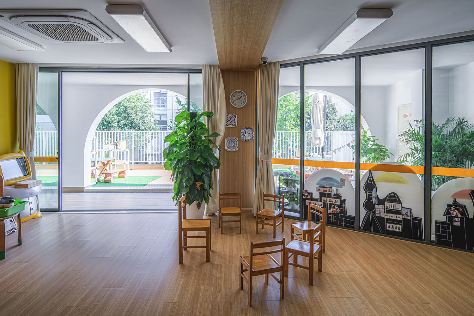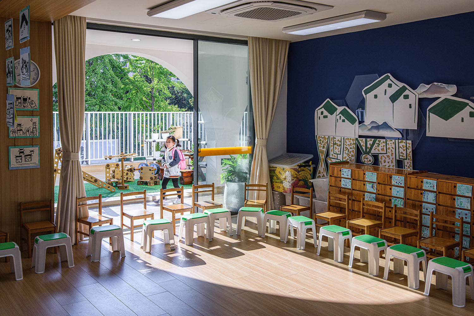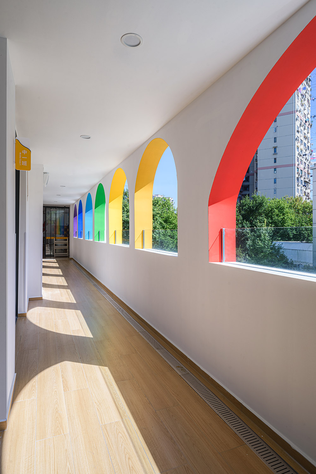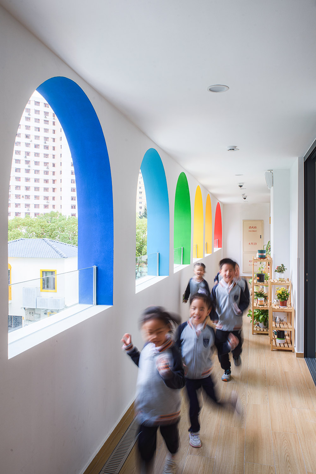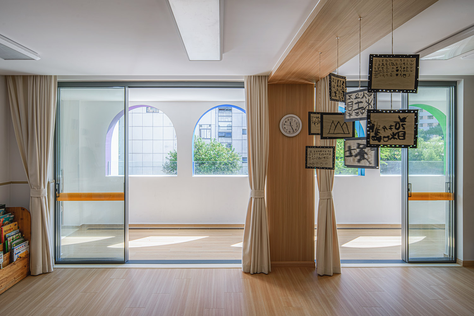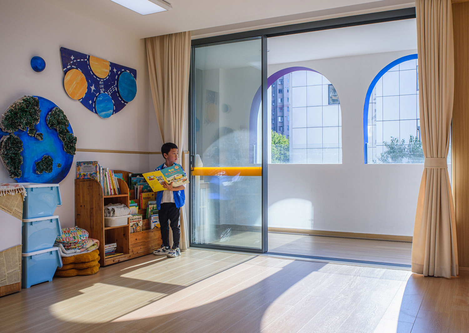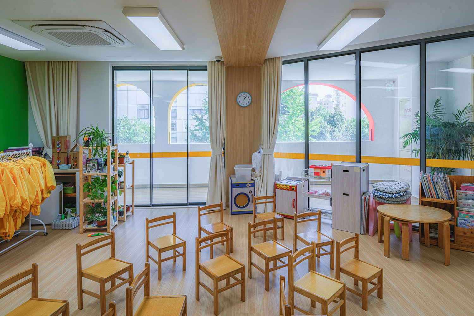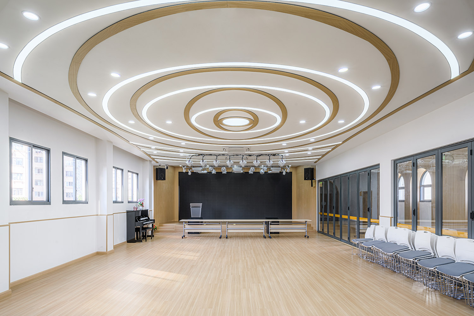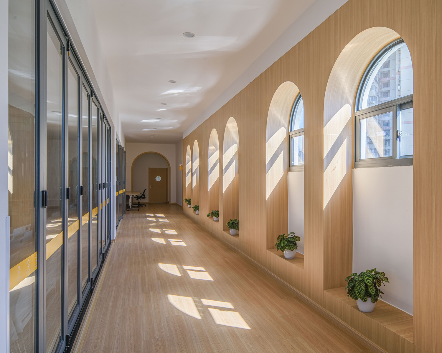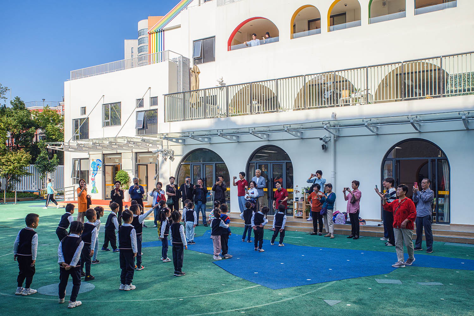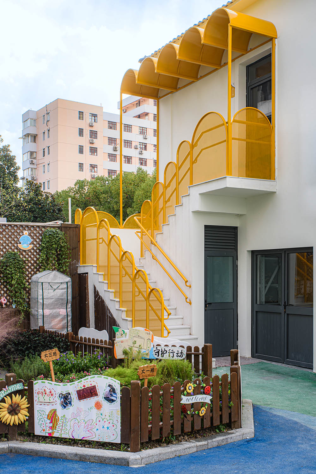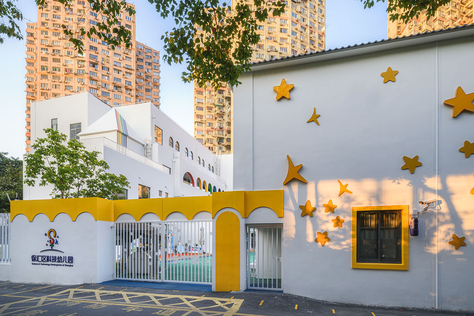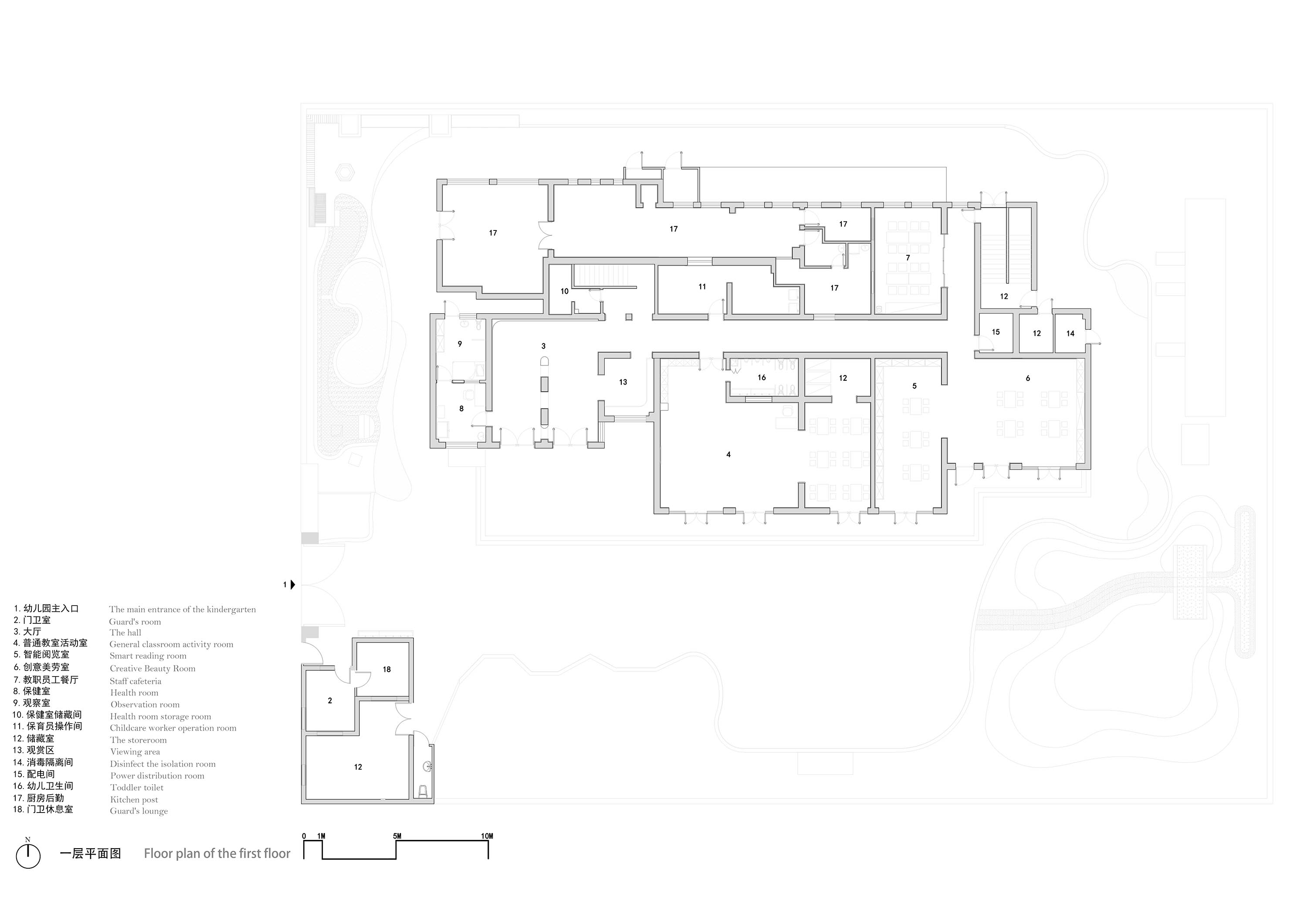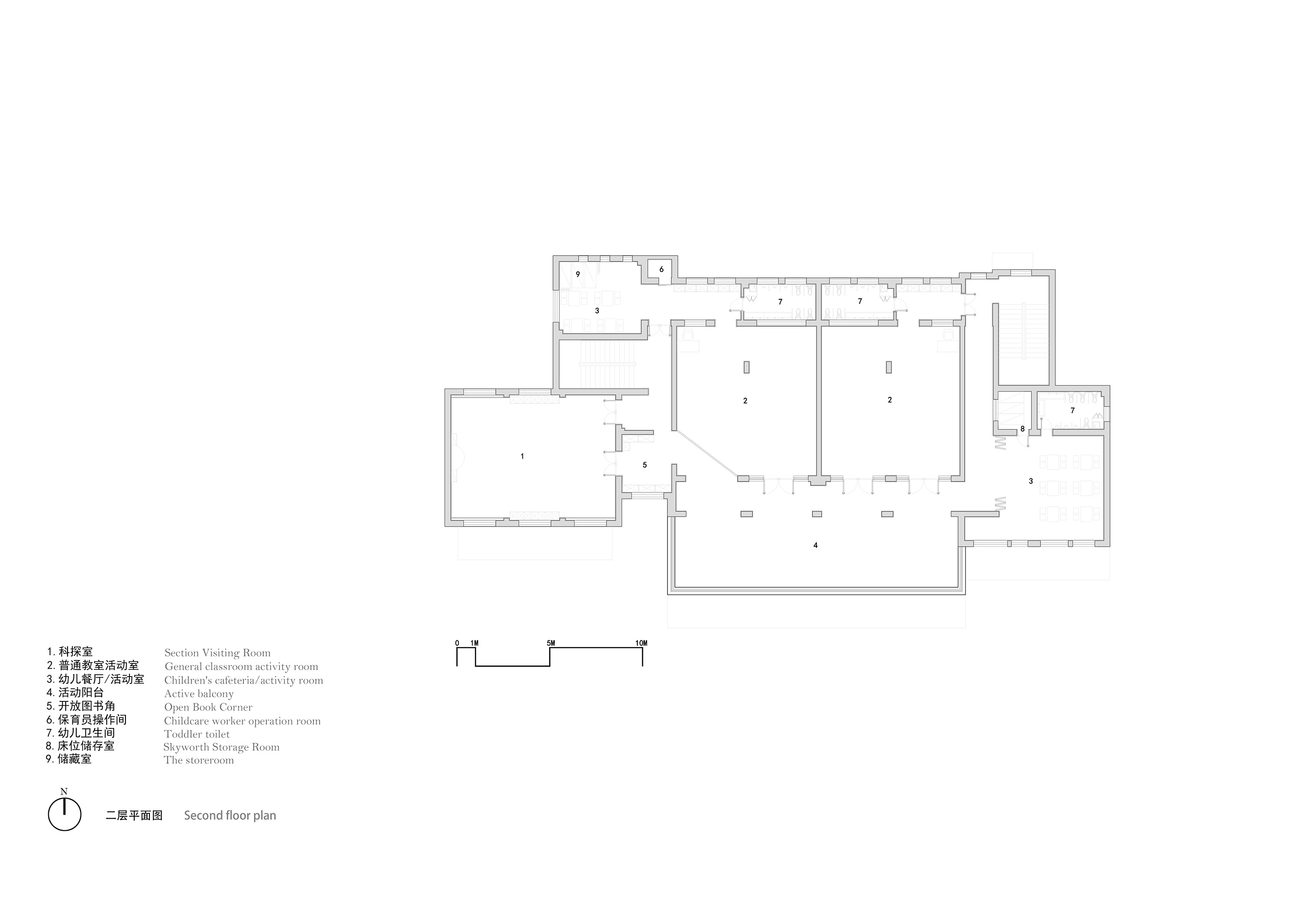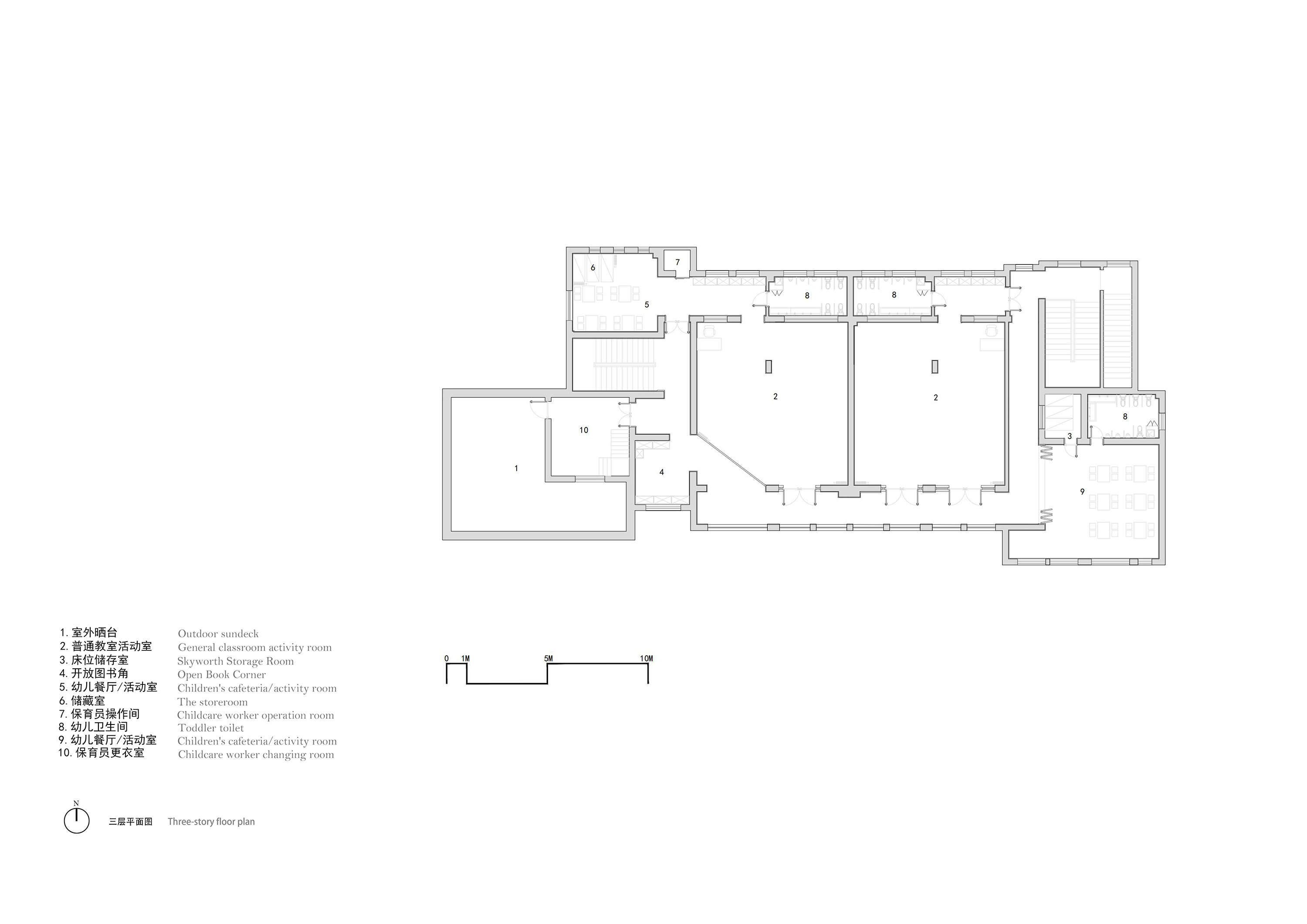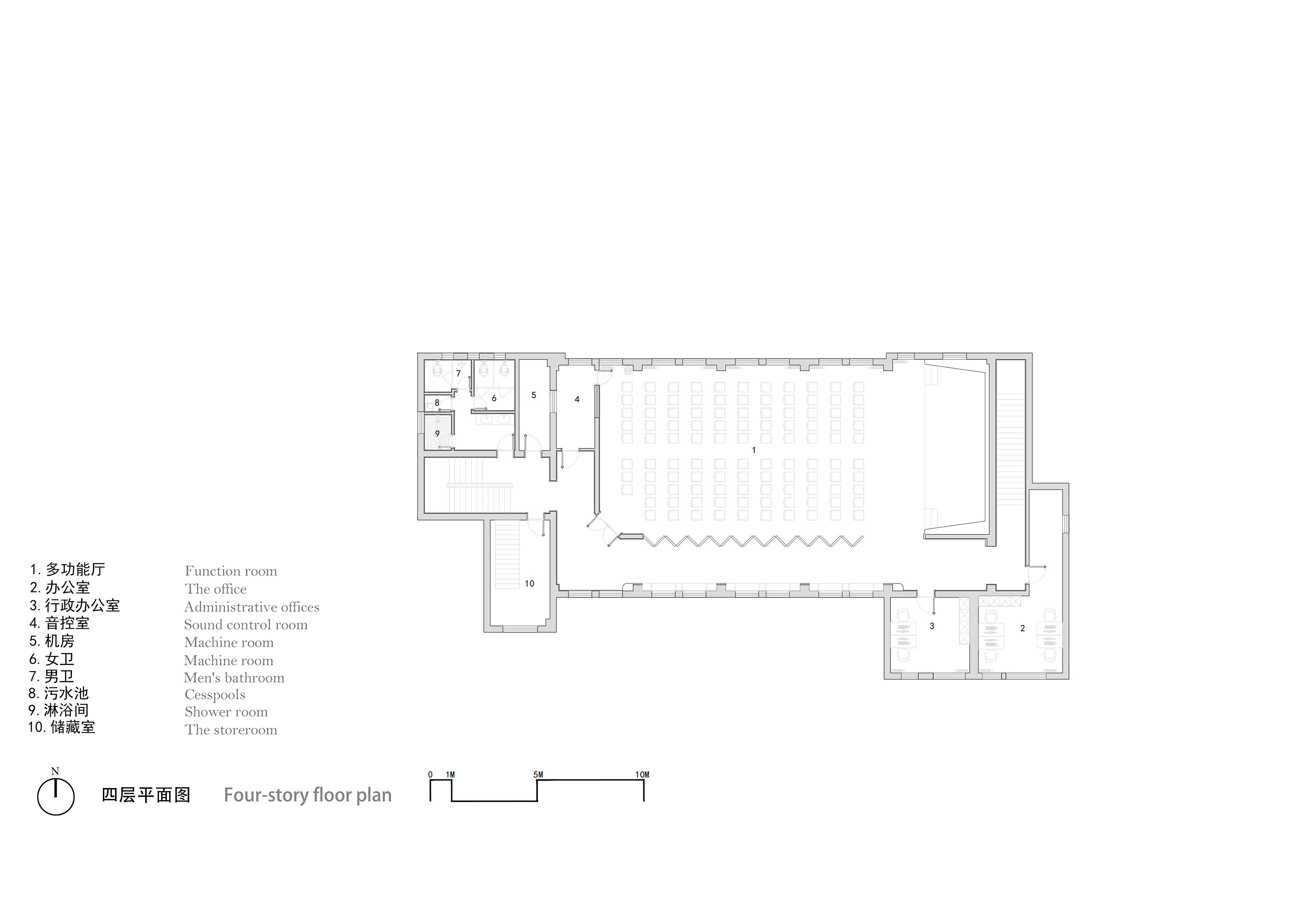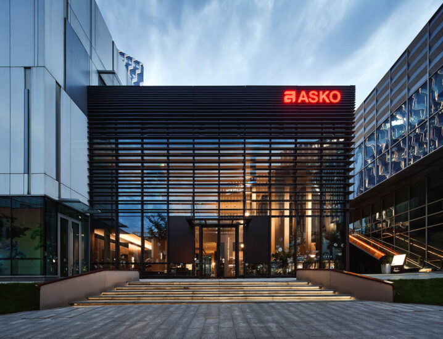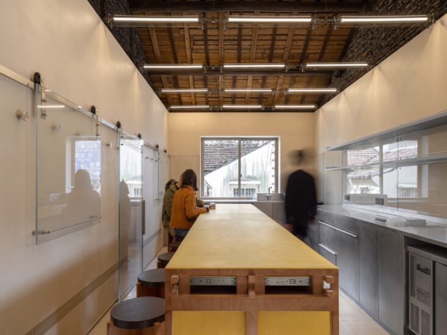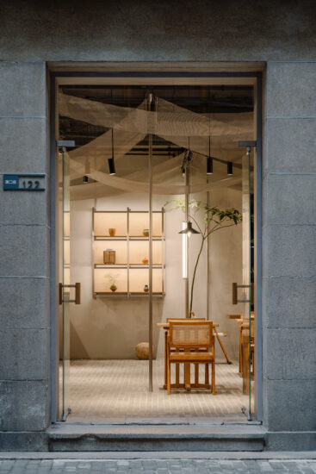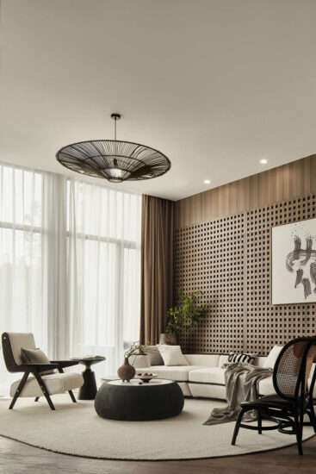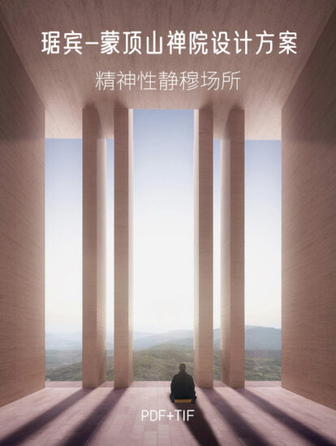白色城堡
White Castle
園所所在社區為徐彙田林社區,社區較為成熟園所周邊是住宅群、中學和小學。園所總用地麵積4000平方米建築麵積為2000平方米,園所外立麵已經破舊不堪,現場勘察後發現存在諸多問題需要改進。
The community where the garden is located is Tianlin Community in Xuhui, which is relatively mature. The surroundings of the garden are residential complexes, middle schools, and primary schools. The total land area of the park is 4000 square meters, with a building area of 2000 square meters. The exterior facade of the park is already dilapidated, and after on-site investigation, it was found that there are many problems that need improvement.
∇ 建築外觀©楊作勳 Exterior view
需要設計解決的是動線、外立麵和空間的重新規劃。走廊是近端式的與南側活動場地沒有環通,後勤動線與教室動線交叉在狹窄的近端走廊內。這也導致小孩子的行動受阻紮堆的問題。在走廊近端的教室中間劃開一個廊道通向室外活動場地,這樣內廊與戶外活動場地形成了環形的閉合動線,這一改變不僅讓內走廊明朗了,讓小孩子有了奔跑的動力。
What needs to be designed to address is the re planning of the moving line, exterior facade, and space. The corridor is a near end style and does not have a circular connection with the southern activity area. The logistics and classroom lines intersect within the narrow near end corridor. This also leads to the problem of children’s movement being hindered and clustered. A corridor is opened in the middle of the classroom near the corridor, leading to the outdoor activity area. This creates a closed loop between the inner corridor and the outdoor activity area. This change not only makes the inner corridor clear, but also gives children the motivation to run.
∇ 建築外觀©楊作勳 Exterior view
拱形圓窗洞和大小不一的窗洞打破了原工廠式的外立麵,模糊了層的界限,建築外立麵有了新的活力。
The arched circular window openings and window openings of different sizes have broken the original factory style facade, blurring the boundaries of floors, and giving the building facade new vitality .
∇ 原建築與新建築對比,改建後的外立麵有了新的生機©楊作勳
Compared with the new building, the renovated façade has gained new vitality
∇ 一層教室©楊作勳 Classroom on the first floor
∇ 二層南走廊與戶外平台©楊作勳 South corridor and outdoor platform on the second floor
原北走廊改成了南走廊,衛生間移至原北廊處衛生間有了直接的通風和采光。南走廊不僅有了采光,室外活動平台與室內之間有了一個曖昧的過渡空間,教室有了向戶外自然延伸的張力。為小孩子創造更多的戶外活動的機會。
The original North Corridor has been changed to the South Corridor, and the bathroom has been moved to the original North Corridor with direct ventilation and lighting. The South Corridor not only has daylight, but also creates an ambiguous transition space between the outdoor activity platform and the interior, giving the classroom a tension that extends naturally towards the outdoors. Create more opportunities for outdoor activities for children.
∇ 二層教室©楊作勳 Classroom on the second floor
∇ 南側彩虹走廊©楊作勳 Rainbow Corridor on the South Side
∇ 奔跑在彩虹走廊的小孩子©楊作勳 Children Running in the Rainbow Corridor
∇ 三層教室©楊作勳 Classroom on the third floor
∇ 禮堂©楊作勳 Multi-Function Hall
∇ 禮堂走廊©楊作勳 Multifunctional hall corridor
∇ 家長開放日場地活動©楊作勳 Parent Open Day Venue Activities
∇ 教工之家拱形雲朵樓梯©楊作勳 Faculty Home Arch Cloud Staircase
∇ 校門入口©楊作勳 School entrance
∇ 圖紙©元秀萬建築設計事務所 Drawings
項目信息
項目名稱:上海徐彙區科技幼兒園宜山園1部
項目地點:中國上海
場地麵積:4000平方米
建築麵積:2000平方米
建築及室內設計:元秀萬建築事務所(ams)
主持建築師:元秀萬
設計團隊:鄒赫,尹成旭
施工圖單位:開藝設計集團
攝影:楊作勳
主要建材:白色無機塗料,木紋護牆板,馬賽克瓷磚
設計時間:2022-09—2023-05
施工時間:2023-07—2023-09
Project name:Shanghai Xuhui Science and Technology Kindergarten Yishan Garden 1
Location:Shanghai ,China
Site area : 4000 sq
FLoor space: 2000sq
Architecture and Interiors:Yuan Xiuwan Architect&Associates
Lead Architect:Yuan xiuwan
Team:Zou he,Yin chengxu
Construction drawing unit:Kaiyi Design
Photography Copyright:Yang zuoxun
Main materials:White inorganic coating, wood grain wall panels, mosaic tiles
Project Design: 2022-09-2023-05
Completion time: 2023-07-2023-09


