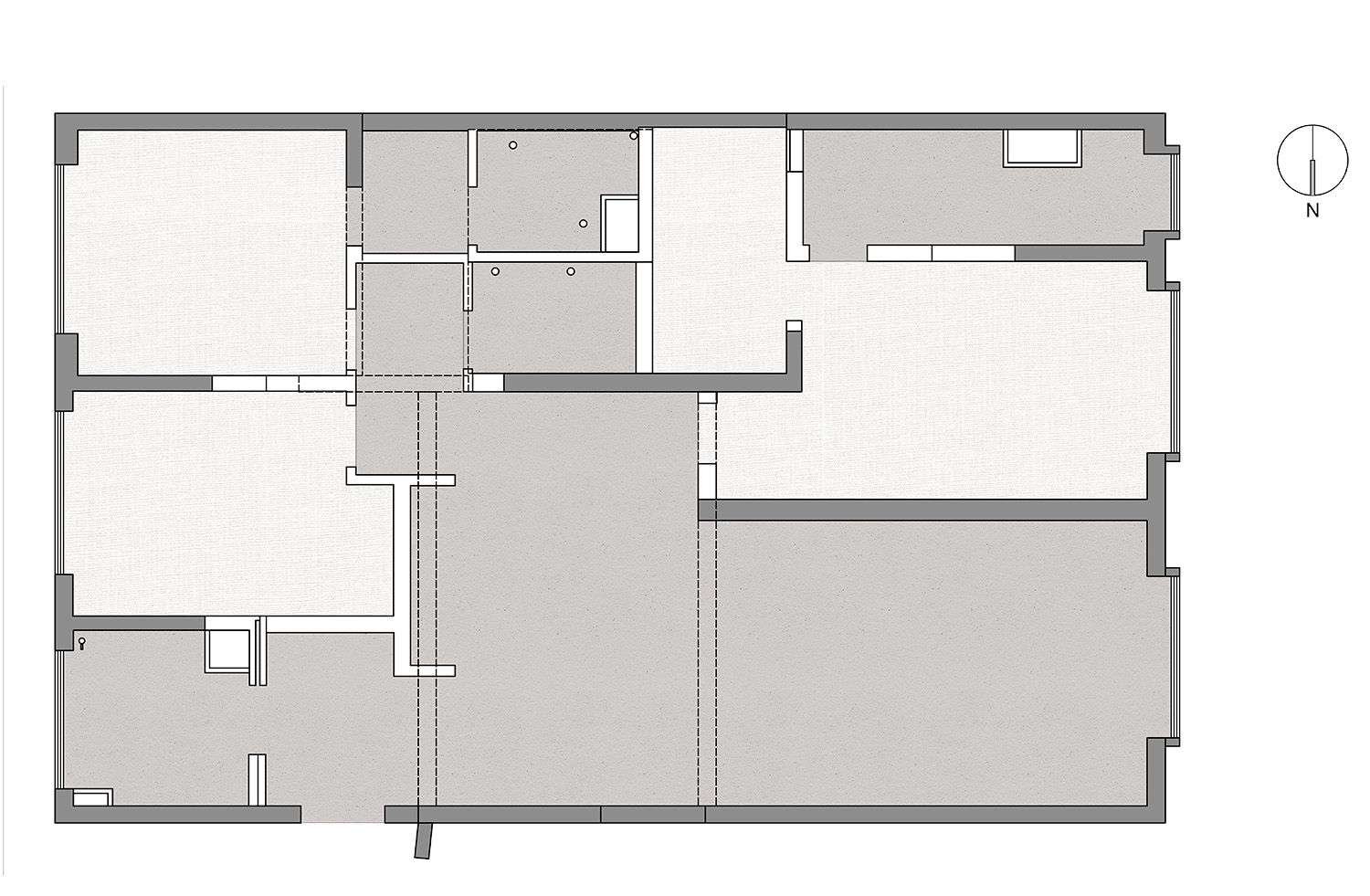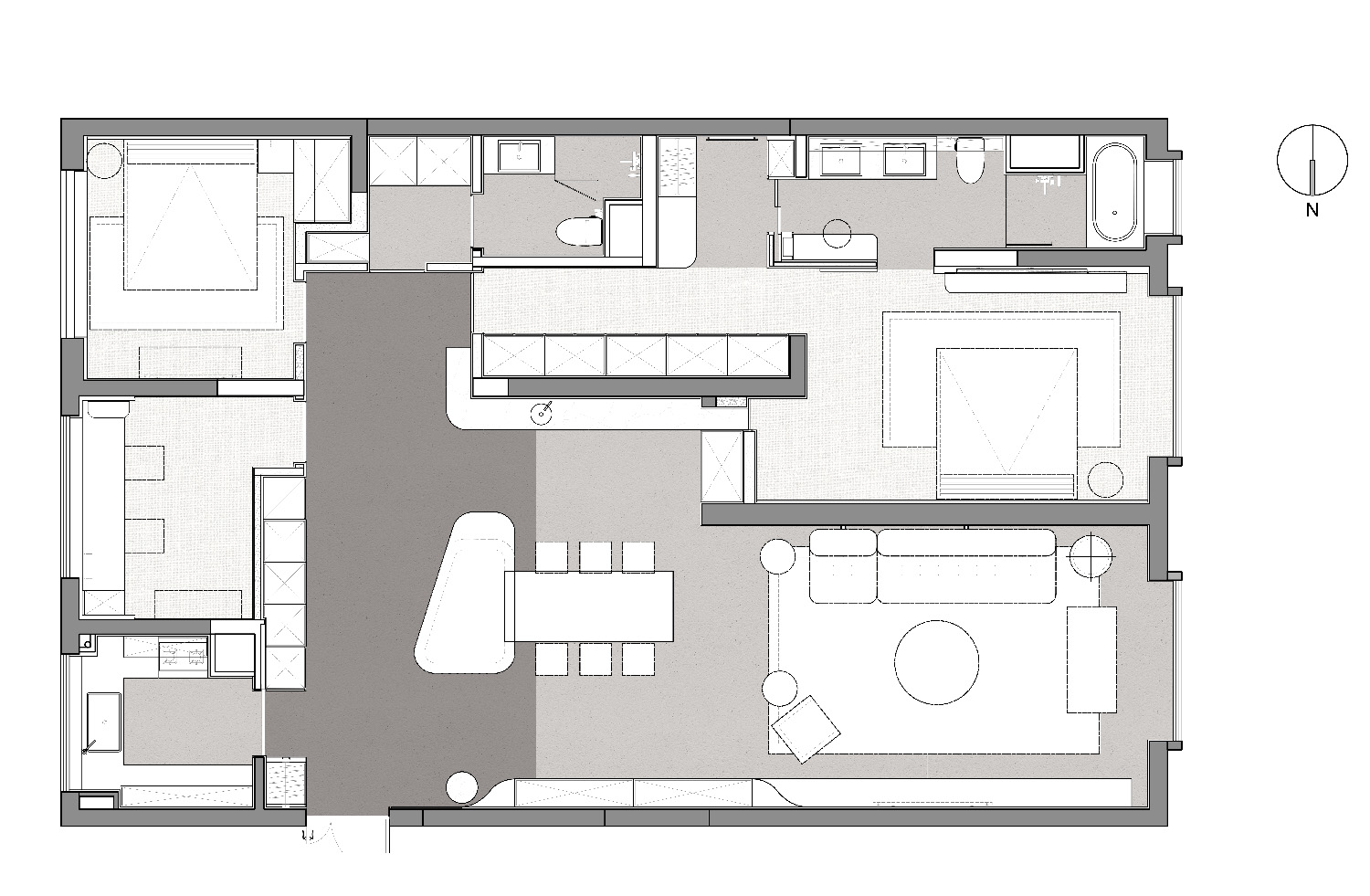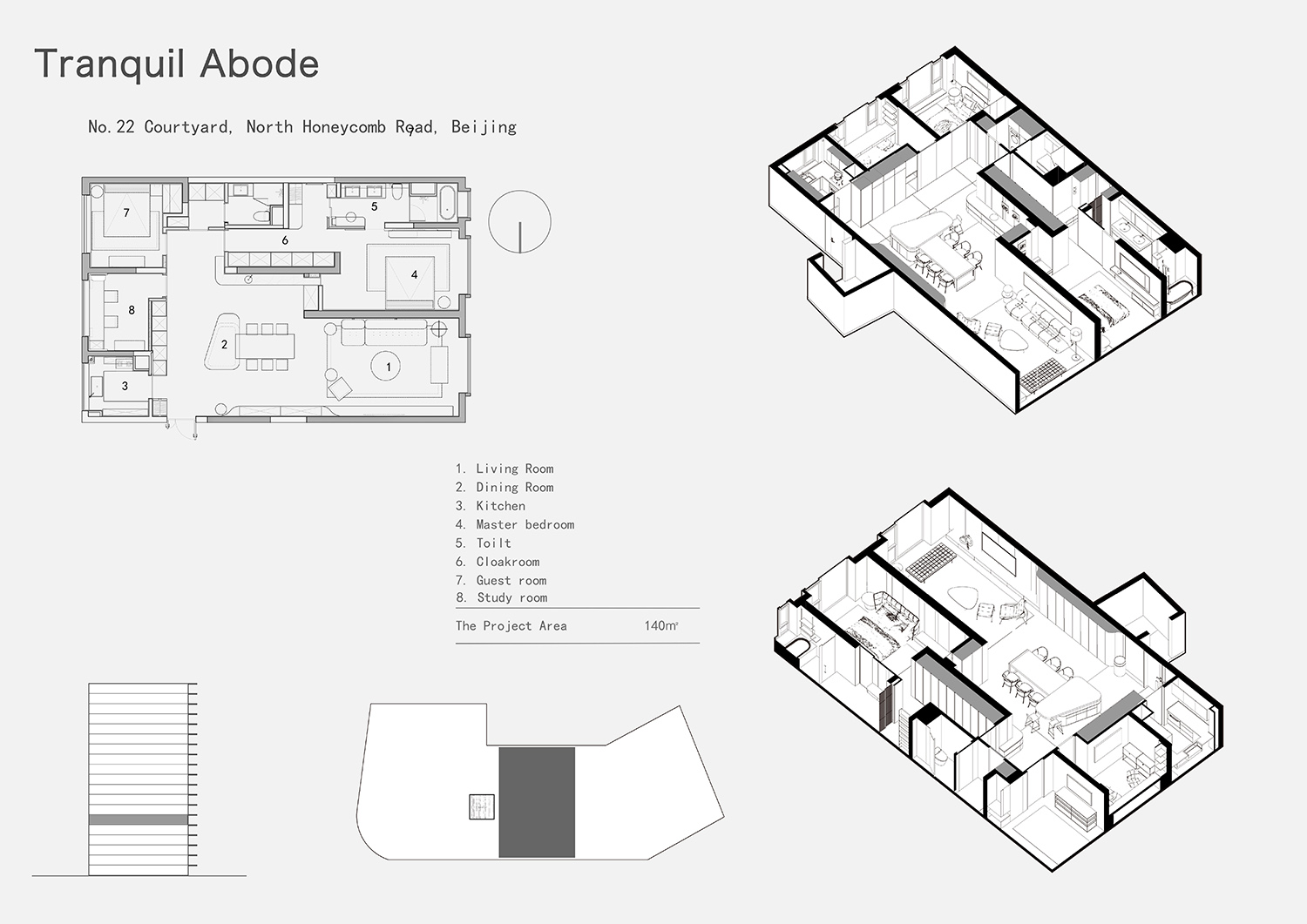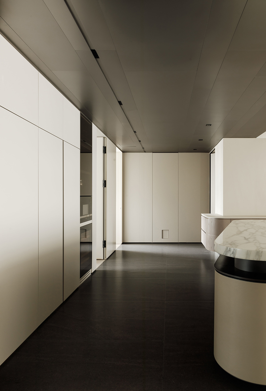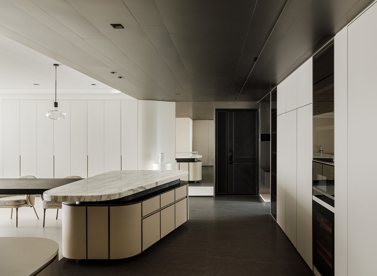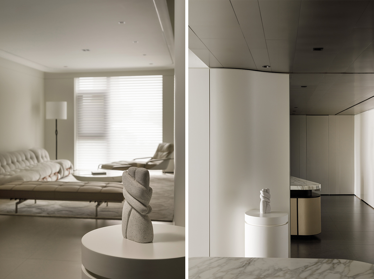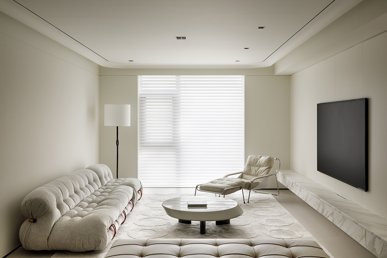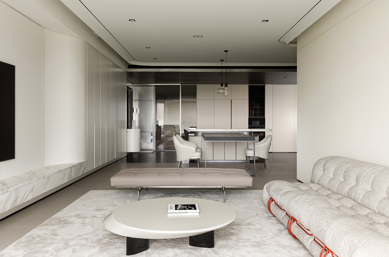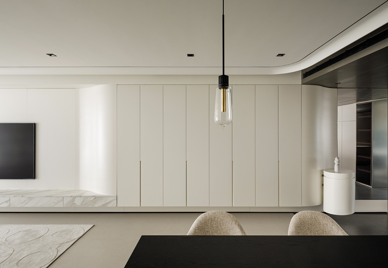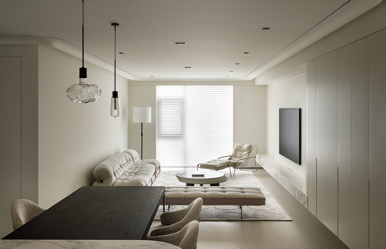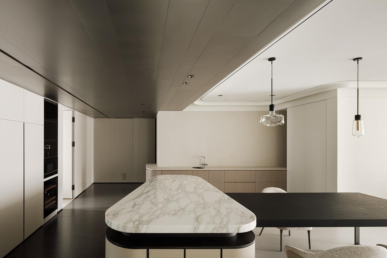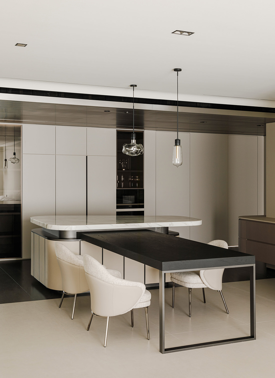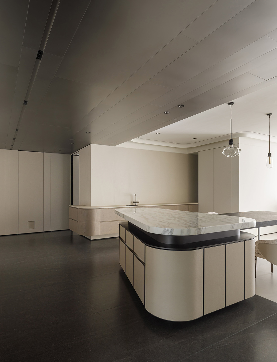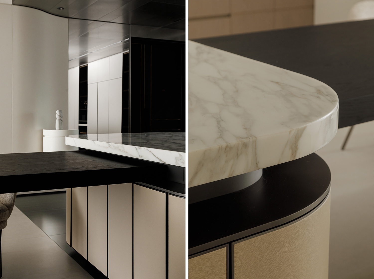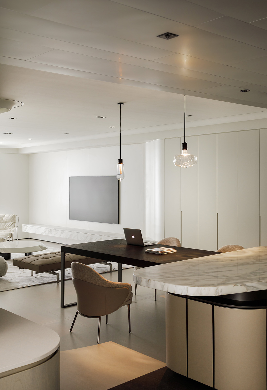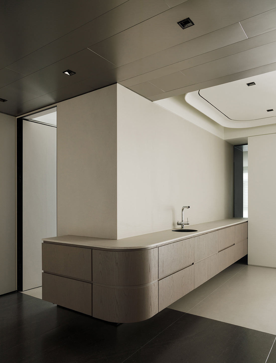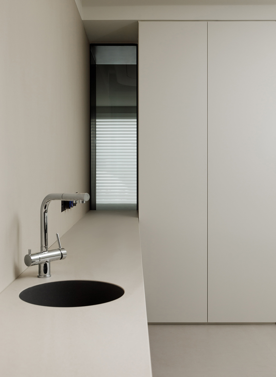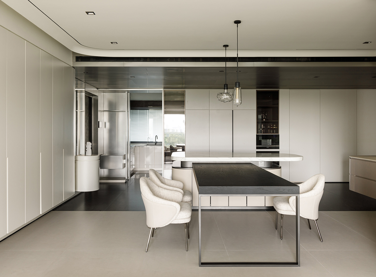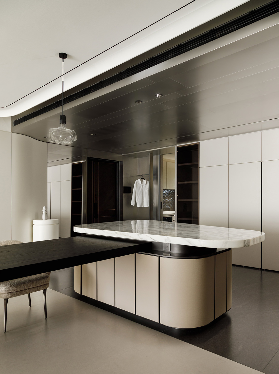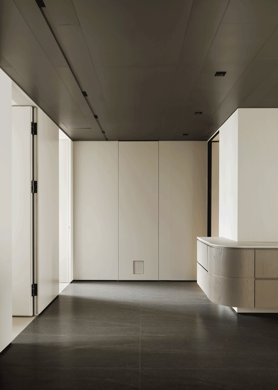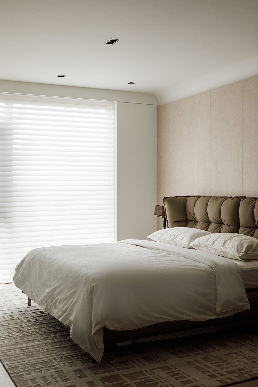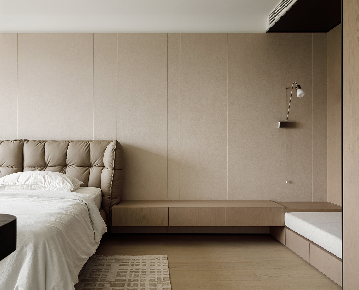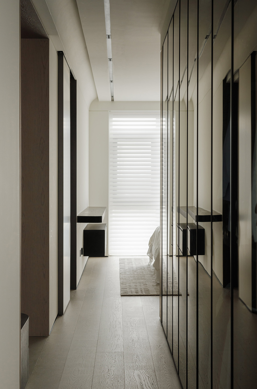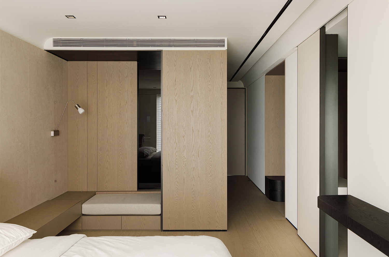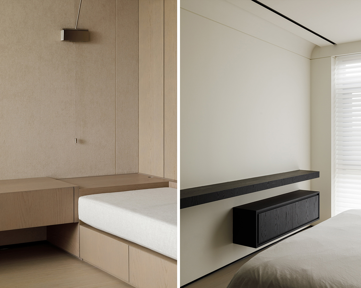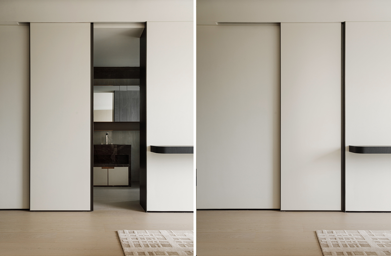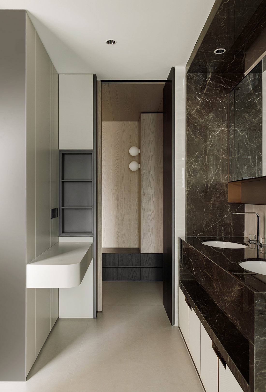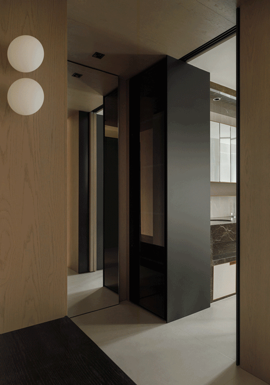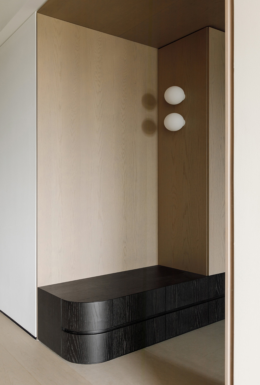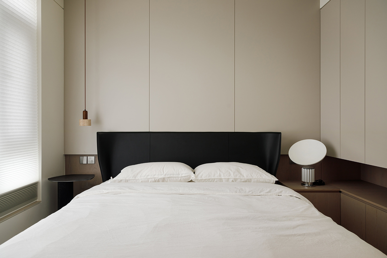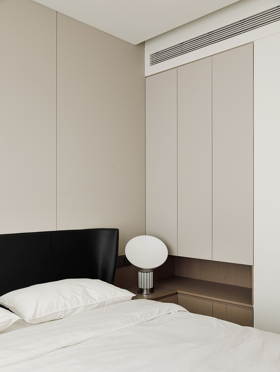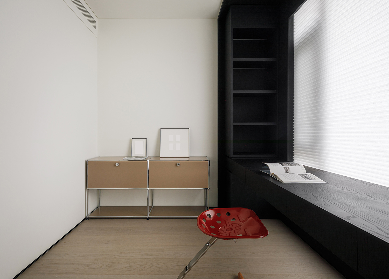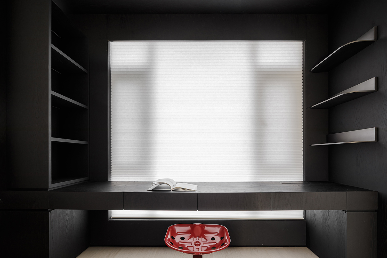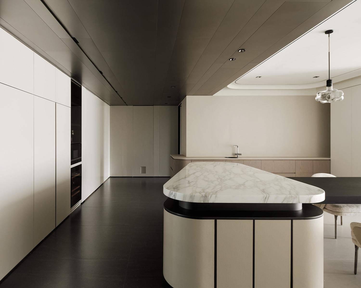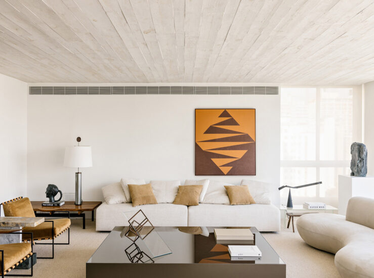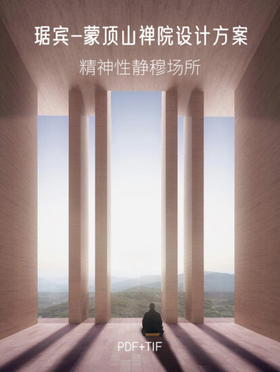本期屋主是一對在北京工作的年輕夫妻,家中還有一位可愛的貓咪成員,這套房子會作為他們未來3-5年的居所。屋主夫妻平時的工作強度較高,所以他們希望家足夠的舒適明亮,可以使忙碌了一天的身心得到放鬆。
The homeowners of this issue are a young couple working in Beijing, and they have an adorable cat as a member of their family. This house will serve as their residence for the next 3-5 years. Due to the high demands of their jobs, the couple desires a comfortable and well-lit home where they can relax after a busy day.
以屋主人的需求為切入點,將房屋原始較為封閉的玄關進行拆改,整屋變得通透而開闊;在視覺體驗上,屋主偏愛清爽治愈的奶油風,所以我們用奶油白鋪滿整屋,帶來視覺上的溫暖和質感;重新整合洄遊動線,屋主夫妻可以住得滿意舒心,也合理照顧到“貓主子”的需求;平衡好工作與生活是屋主的生活理念,“日出而作,日落而息”的中國傳統生活方式在現代生活中仍可沿用,當黎明到來時投身到事業中,當月亮升起時與愛人用心生活。
Starting with the homeowners’ needs in mind, the initially enclosed foyer of the house was redesigned to make the entire space open and spacious. In terms of visual aesthetics, the homeowners prefer a refreshing and soothing creamy decor. Therefore, we used creamy white throughout the house to create a warm and textured visual experience. By reorganizing the circulation paths, the homeowners can live comfortably and also cater to the needs of their “feline master.” Balancing work and life is a core philosophy for the homeowners. The traditional Chinese way of life, “working at sunrise and resting at sunset,” still holds true in modern life. They dedicate themselves to their careers as the dawn breaks and cherish quality time with their loved ones as the moon rises.
戶型圖 Floor Plan
∇ 改造前 Before
∇ 改造後 After
改造前 Before
原始戶型是三居室,入戶玄關短促且正對一堵牆,視線受阻太過局限。客衛與客臥門對門,觀感不佳,主衛更是狹長昏暗,使用不便。家中並無陽台晾曬,加之屋主飼養貓咪,需要專門的寵物生活空間,要重點關注。
The original floor plan consisted of a three-bedroom layout. However, the entrance foyer was short and directly faced a wall, limiting the line of sight. The positioning was too confined. The guest bathroom and guest bedroom were situated across from each other, which didn’t create an appealing visual arrangement. The master bathroom was long and dimly lit, making it inconvenient to use. There was no balcony for drying clothes, and because the homeowners had a pet cat, they needed a dedicated pet living space, which required special attention.
改造後 After
1、拆掉玄關正麵隔牆,與客餐廳連通,打開空間視野的同時,改善了公區采光,玄關一側的儲物櫃與電視牆一體連接,還原大平層的通透體驗。
The wall directly in front of the entrance foyer was removed to create a connection with the dining area, opening up the space and improving the natural lighting in the common area. The storage cabinet on one side of the foyer was integrated with the TV wall, restoring a more open and spacious feel to the entire flat.
2、以餐廳中段的島台、餐桌為中心,將客廳與玄關、廚房連接起來,使空間秩序合理有序,屋主人在客餐廚區域更加方便快捷。同時壓縮書房麵積,餐廳過道增設滿牆電器櫃,拓展出西餐功能。
By using the island counter in the middle of the dining room and the dining table as focal points, the living room, entrance foyer, and kitchen were seamlessly connected, ensuring a more organized and orderly spatial layout. This arrangement allows the homeowners to navigate the dining and kitchen areas more conveniently. Additionally, the study area was reduced in size, and a wall of cabinets was added to the dining area, expanding it to accommodate Western dining functions.
3、沿主臥過道鋪陳整牆高櫃,便於衣物收納,重新分配主臥衣帽間和主衛麵積,改造出小衣帽間和雙台盆的主衛。以女主人的梳妝台為中心,將睡眠區、走廊衣櫃、衣帽間、主衛串聯出高效的洄遊動線,屋主可快速同行至各區域。
Along the hallway leading to the master bedroom, full-height cabinets were installed to facilitate clothing storage. The master bedroom’s dressing room and en-suite bathroom were reconfigured to create a smaller dressing room and a bathroom with double sinks. Centered around the wife’s vanity area, this new layout creates an efficient circulation path connecting the sleeping area, hallway closets, dressing room, and master bathroom, allowing the homeowners to move quickly between these spaces.
4、壓縮客臥麵積,將客臥套內的衛生間外置,作為客衛使用,客臥房內過道整合為家政間,增加獨立洗衣和貓廁所功能。
The guest bedroom’s layout was modified by relocating the bathroom to be external to the room, serving as a guest bathroom. The hallway within the guest bedroom was transformed into a utility room, incorporating a separate laundry area and a space for the cat’s needs.
∇ 總分析圖 Drawings
玄關 Foyer
玄關區域豁然開朗,移除了阻隔視線的輕體牆,融合流暢動線與開闊視野一體,寬敞明亮;深灰色瓷磚地麵與不鏽鋼天花板呈對齊關係,視覺上帶來一種整體縱深感的拉伸,且能更好地將玄關區域與餐廳區域分隔;不鏽鋼材料獨有的質感,滿足了業主喜愛科技感的需求,帶給業主豐富的居住體驗,且便於隱藏各類檢修口;小雕塑台加以擺件或鮮花,擺脫了單調乏味;入戶兩側分別配備掛衣區和穿衣鏡,滿足屋主歸家的實際需求。
The entrance area is now open and airy, as the obstructing partition wall has been removed, integrating smooth circulation and an expansive view. It is spacious and well-lit. The deep gray ceramic tile flooring aligns with the stainless steel ceiling, creating a visually cohesive and elongated effect that effectively separates the entrance area from the dining space. The unique texture of stainless steel meets the homeowners’ desire for a technological aesthetic, providing them with a rich living experience while also concealing various maintenance points. A small sculpture pedestal with decorative items or flowers adds a touch of interest, eliminating any sense of monotony. On either side of the entrance, there are coat hangers and dressing mirrors to meet the practical needs of the homeowners when they arrive home.
客廳 Living Room
蛋殼白為主調的客廳與透過香格裏拉簾進入室內的柔和自然光,呈現出不用層次的白,簡單溫馨;由玄關出發的懸空儲物櫃,與客廳的電視牆連成一線,弧度的設計使其銜接自然;入戶時的下天花與客餐廳區域的上天花,兩相對比,空間拉高;吊頂邊緣的線條勾勒出天花層次,應用圓弧形的精致收口,吊頂、定製石膏線與牆麵自然過渡,增加了房屋精致度。
The living room, with an overall color scheme dominated by eggshell white and soft natural light streaming in through the Shangri-La curtains, presents a simple and cozy atmosphere with a variety of whites. The floating storage cabinet, starting from the entrance, seamlessly connects with the TV wall in the living room, and its curved design blends naturally. The lowered ceiling at the entrance and the raised ceiling in the dining area create a spatial contrast, emphasizing the height of the space. The lines at the edges of the ceiling outline the layers, with delicate curved finishes, creating a smooth transition between the ceiling, custom plasterwork, and the wall, enhancing the overall sophistication of the house.
餐廳 Dining room
借助玄關牆體的拆改,讓客廳一側的光線可以到達餐廳,強化公區的開敞通透;坐在餐廳與在客廳的家人對望,豐富了人與人之間的情感交流,形成了溫馨融洽的室內氛圍;壓縮書房麵積,餐廳通道設計為一字靠牆電器櫃,內嵌雙開門冰箱和兩個隱藏門,拓展出西廚功能,適應屋主不同使用場景的需要。
By modifying the entrance wall, natural light from the living room side now reaches the dining area, enhancing the openness of the public space. Sitting in the dining room and making eye contact with family members in the living room enriches emotional communication, creating a warm and harmonious indoor atmosphere. The study area has been reduced in size, and the dining room passage is designed with a wall-mounted cabinet that houses a double-door refrigerator and two concealed doors, expanding the functionality of the western kitchen to meet the diverse needs of the homeowner in different usage scenarios.
由大理石、不鏽鋼和米色荔枝紋皮革構成的島台與黑橡木餐桌緊密一體,環繞島台設有大小不一的儲物空間,實現了餐廳就近收納的便利;餐桌之上,有兩盞形狀不規則的Viabizzuno吊燈,這些有形狀的光放大了用餐時的趣味性和輕鬆感;島台後方,懸浮的轉角餐邊櫃順延至主臥入口處,巧妙串聯起動區與靜區;餐邊櫃配置了上下水與插座,增加水吧功能,實現屋主居家衝飲自由。
The island counter, composed of marble, stainless steel, and beige lychee-patterned leather, seamlessly integrates with the black oak dining table. Various-sized storage spaces surround the island, providing convenient storage for the dining area. Above the dining table, two irregularly shaped Viabizzuno pendant lamps add a touch of whimsy and relaxation to the dining experience. Behind the island, a suspended corner sideboard extends to the entrance of the master bedroom, cleverly connecting the living and quiet areas. The sideboard is equipped with plumbing and electrical outlets, creating a beverage bar functionality for the homeowner’s convenience.
廚房 Kitchen
餐廳東側的廚房安裝透明玻璃門,能夠有效地阻隔油煙,確保廚房的光線也能進入餐廳與玄關,同時也可以增進家人之間的交流;U型中廚與餐廳過道的西廚,相輔相成,完善了廚房功能;廚房與餐廳臨近,動線合理,方便屋主兩人用餐。
A transparent glass door is installed on the east side of the dining room, effectively blocking cooking fumes, ensuring that kitchen light can enter the dining room and entrance, and facilitating communication among family members. The U-shaped central kitchen and the western kitchen in the dining room passage complement each other, enhancing the functionality of the kitchen. The close proximity of the kitchen to the dining room and the logical flow of movement make it convenient for the two homeowners to dine.
走廊 Hallway
走廊聯通了室內四個空間:主臥、客臥、家政間、書房。
The corridor connects four interior spaces: the master bedroom, guest bedroom, utility room, and study.
主臥 Master Bedroom
主臥通道右側是滿牆玻璃高櫃,是臥室主要的收納空間,清透的玻璃櫃門設計,讓拿找衣物變得一目了然;床頭延長的懸空床頭櫃連接坐榻,形成寬裕的置物台麵和休閑空間,空間的功能由單一走向豐富;主臥與餐廳的共牆拚接玻璃材質,將外部的光線引入室內;床尾同時設懸浮架與小型儲物櫃,滿足日常收納。
On the right side of the corridor in the master bedroom, there is a floor-to-ceiling glass cabinet, serving as the primary storage space for the bedroom. The transparent glass cabinet doors make it easy to see and access clothing. The bedside tables extend from the headboard, connecting to a sitting area, creating ample space for storage and relaxation, thus enriching the room’s functionality. The shared wall between the master bedroom and the dining room features glass material, allowing external light to enter the interior. At the foot of the bed, there are floating shelves and a small storage cabinet to meet daily storage needs.
主臥床尾的吊軌移門可直達主衛,洗漱完畢又可從另一入口前往衣帽間或走廊的衣櫃,主臥形成一條完整的洄遊動線,屋主的起居生活更加方便私密;主衛幹區設懸浮梳妝台,方便女業主日常護膚化妝;同時配置雙台洗手台,屋主夫妻雙方可同時洗漱,無需排隊;台盆區上方的鏡櫃,中部的台麵,下方的儲物櫃,為主衛提供豐富收納體驗。
The sliding door with a hanging rail at the foot of the master bedroom bed provides direct access to the master bathroom. After finishing washing up, one can go to the dressing room or the corridor closet through another entrance, creating a seamless flow within the master bedroom, enhancing convenience and privacy in the homeowner’s daily life. The dry area of the master bathroom features a suspended vanity, convenient for the female homeowner’s daily skincare and makeup routine. Additionally, there are two sinks, allowing both homeowners to use the bathroom simultaneously without waiting. The mirror cabinet above the sink area, the countertop in the middle, and the storage cabinet below provide ample storage options in the master bathroom.
疏密有致的木格柵門,將主衛與衣帽間有效分離,同時自然光可穿“門”而過,提亮衣帽間;主臥的小型衣帽間由弧形卡座和衣櫃共同組成,可作為屋主洗漱或沐浴後的更衣室,主臥的空間功能劃分更加細致周到。
The well-structured wooden latticed door effectively separates the master bathroom from the dressing room, while allowing natural light to pass through, brightening the dressing room. The small dressing room in the master bedroom is comprised of a curved seat and wardrobe, serving as a changing room for the homeowner after washing up or bathing, making the functional division of the master bedroom more detailed and thoughtful.
客臥 Guest Bedroom
客臥以淺灰與咖色為主題色,配以黑色床具,盡顯沉穩大氣;懸挑衣櫃與同色床頭背景牆無縫連接,弱化了櫃體本身對床體的壓迫感;衣櫃下設儲物抽屜,與床頭櫃一體設計。
The guest bedroom is predominantly themed in light gray and coffee colors, complemented by black bedding, exuding a calm and sophisticated atmosphere. The suspended wardrobe seamlessly connects with the matching color bedhead feature wall, reducing the visual impact of the wardrobe on the bed itself. Below the wardrobe, there are storage drawers, designed to integrate with the bedside table.
書房 Study
書房臨窗,懸浮書桌尺寸寬裕,可以滿足屋主夫妻二人同時使用;書桌兩側配置書櫃,可放置書籍或收納小物;香格裏拉簾使得室內的光線柔和,適宜沉浸辦公。
The study is located by the window, and the spacious floating desk can comfortably accommodate both homeowners for simultaneous use. Bookshelves are arranged on both sides of the desk, providing space for books and storage of small items. The Shangri-La curtains create a soft, diffused lighting in the room, making it conducive for focused work or study.
本次房屋設計大膽運用了黑白撞色,色彩的明暗交替,展現出分明的空間層次。通過設計將原本形式單一的空間點亮,白與黑是最包容的顏色。房屋內部天花與牆麵的間隙,都應用了圓弧形的精細化收口,改善了觀感體驗,提高了屋主的居住品質。在都市快節奏的生活中,舒適輕鬆的居住環境能夠平衡年輕人內心的緊繃,獲得鬆弛的生活狀態。白與黑、白天與黑夜,白天擁抱工作,夜晚擁抱愛人。
This home design boldly employs a black and white color scheme, creating a striking interplay of light and dark that highlights distinct spatial layers. By introducing this design, the initially monotonous spaces are brought to life, and white and black are the most accommodating colors. The use of fine curved finishes in the gaps between the ceilings and walls enhances the visual experience and elevates the homeowner’s quality of living. In the fast-paced urban lifestyle, a comfortable and relaxing living environment can help balance the inner tension of young individuals, allowing them to attain a state of relaxation. White and black, day and night – daytime for work and nighttime for embracing loved ones.
項目信息
項目名稱|《望舒》
項目地址|中國 北京
室內麵積|140㎡
完成時間|2023年6月
設計團隊|TEN DESIGN 行十設計
設計總監|張威
參與設計|張羽彤、孫海宇
內容監製|小木同學
內容編輯|陽雪
項目攝影|立明
Project Name: Tranquil Abode
Project Location: Beijing, China
Interior Area: 140 square meters
Completion Date: June 2023
Design Team: TEN DESIGN
Design Director: Zhang Wei
Design Contributors: Zhang Yutong, Sun Haiyu
Content Supervisor: Xiaomu
Content Editor: Yang Xue
Project Photography: Li Ming


