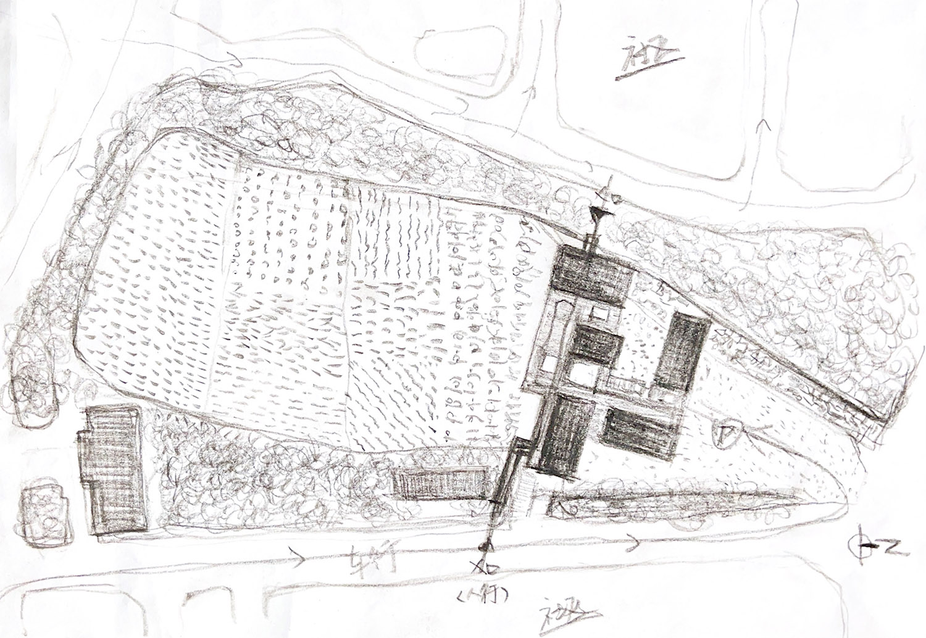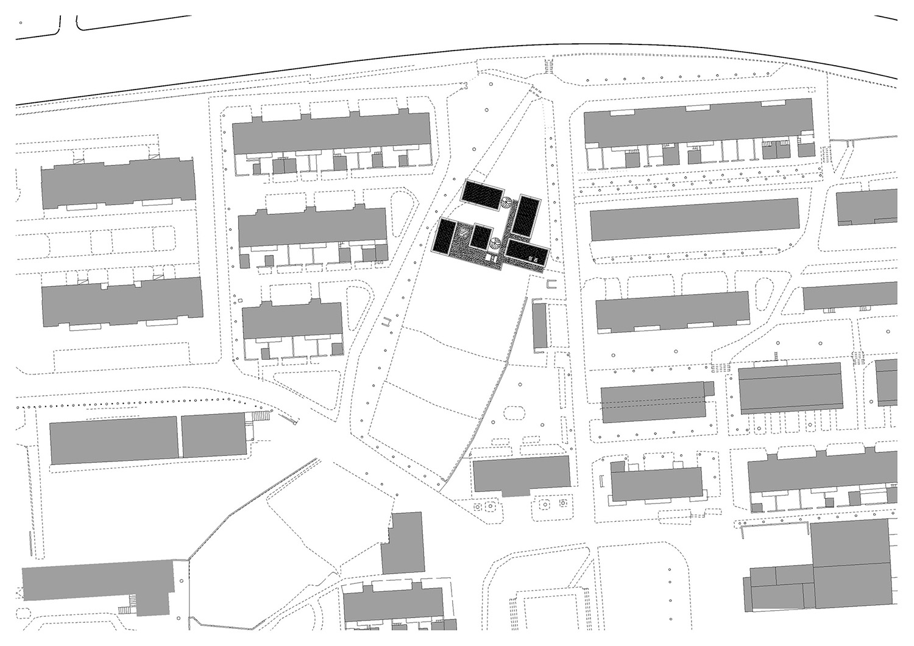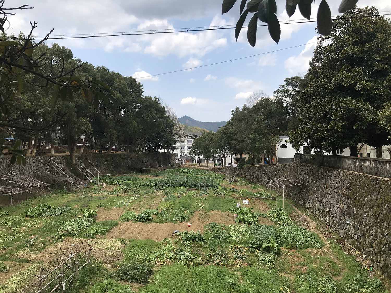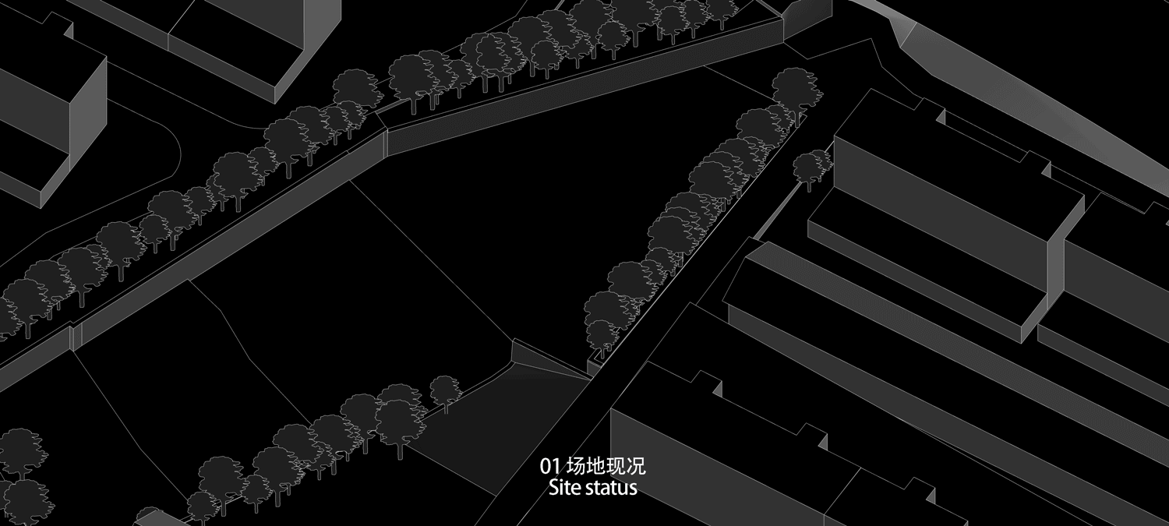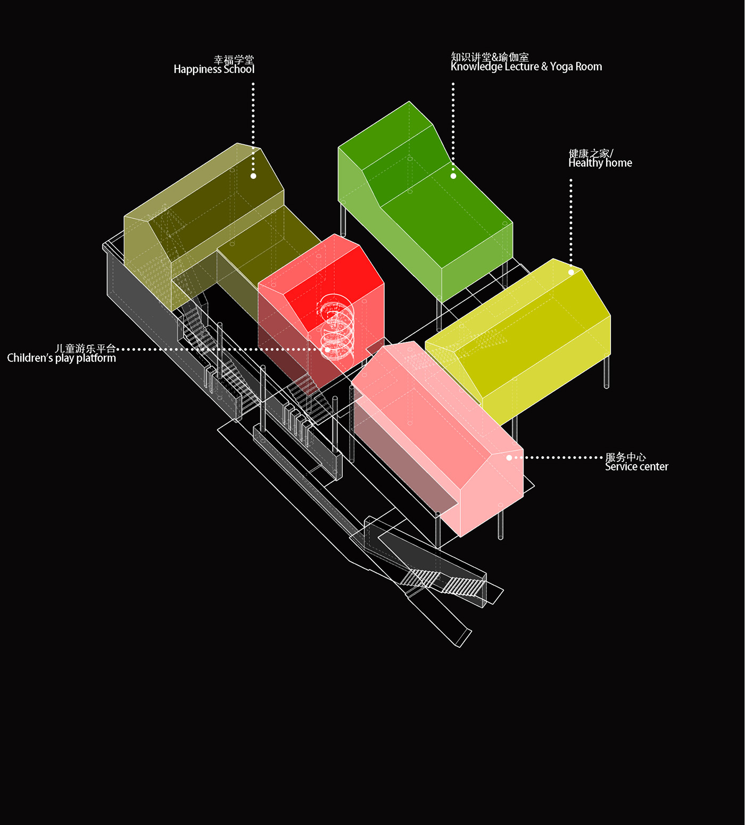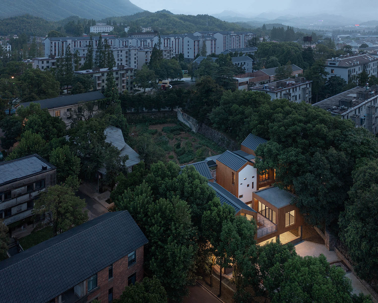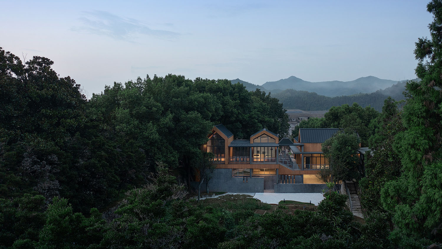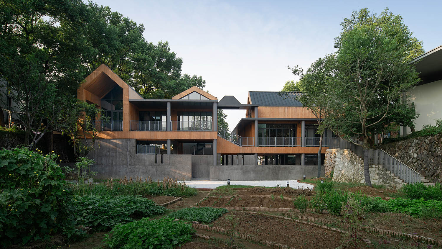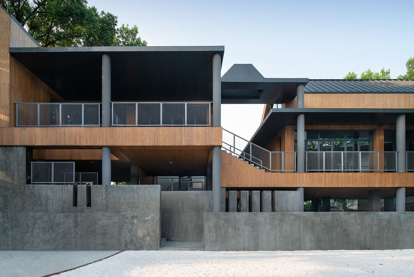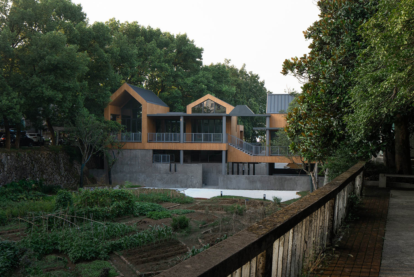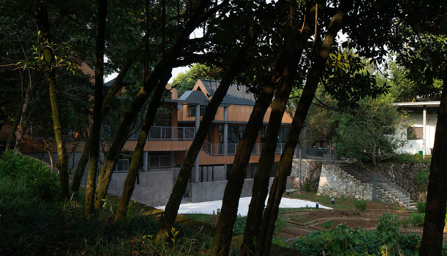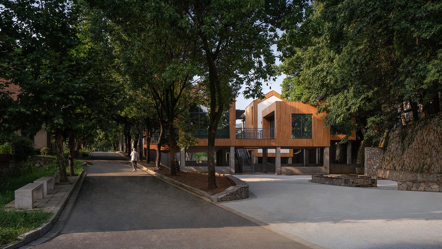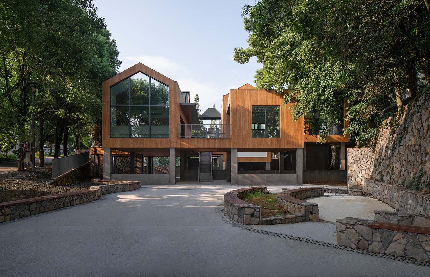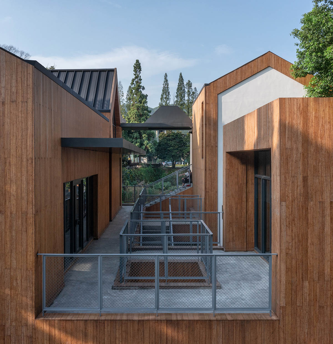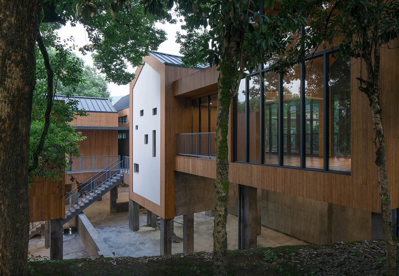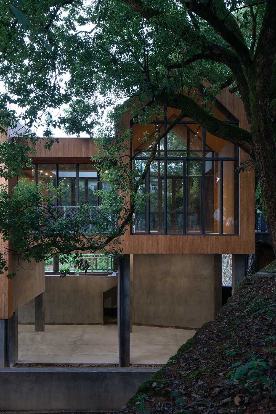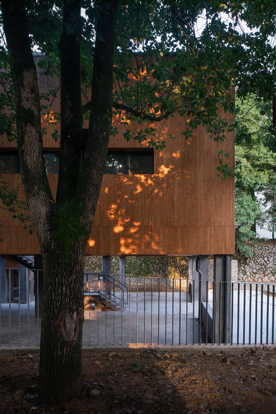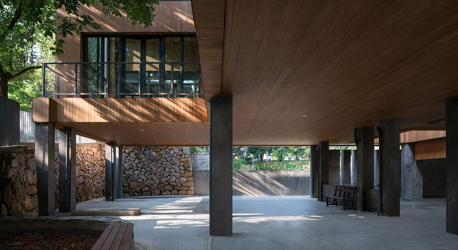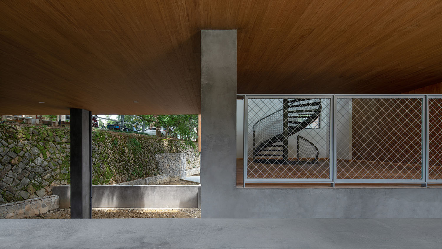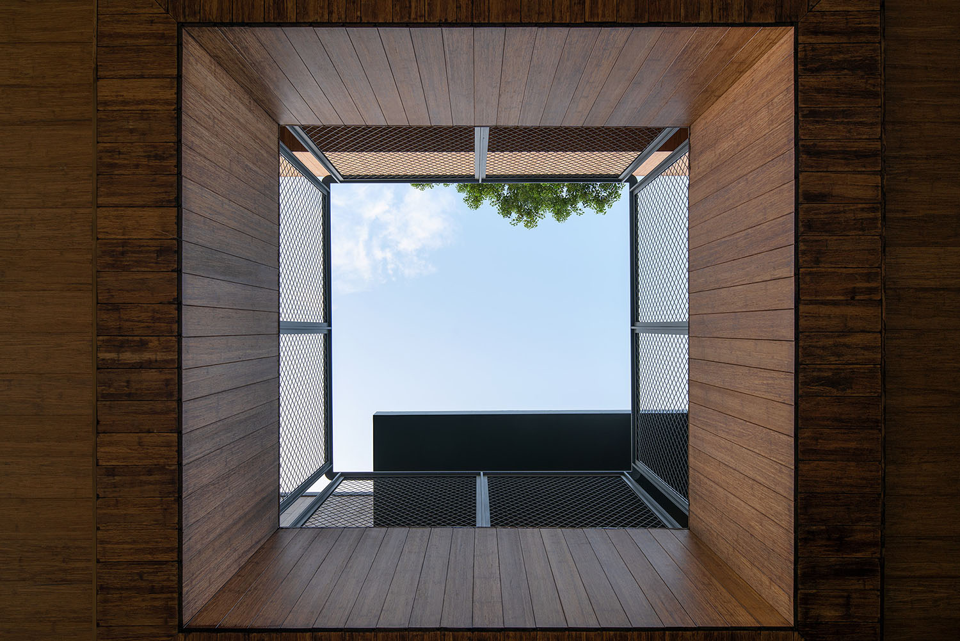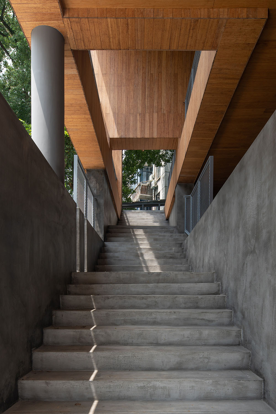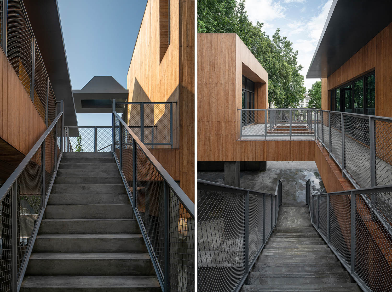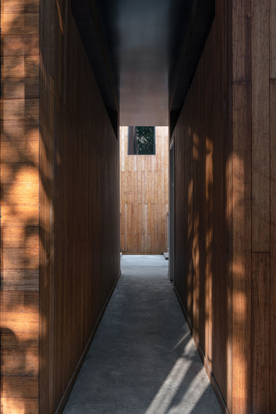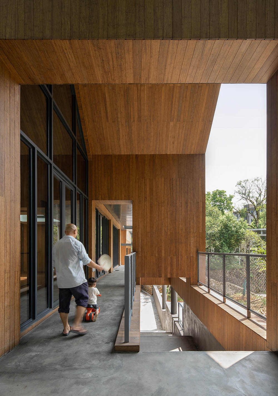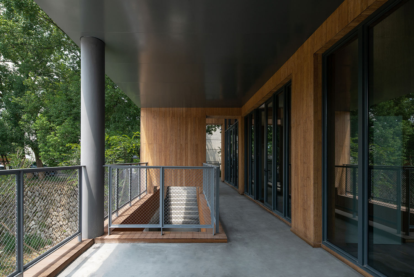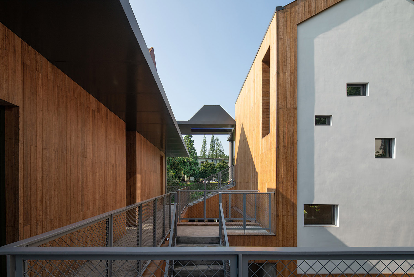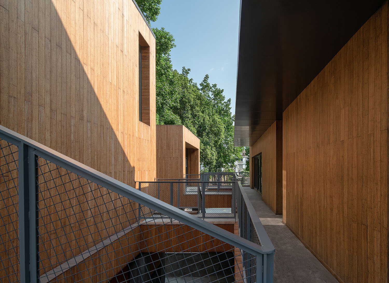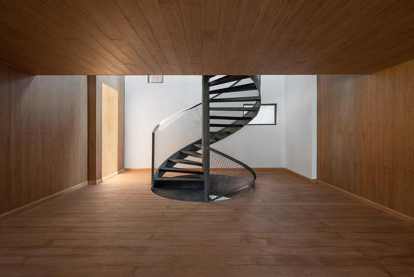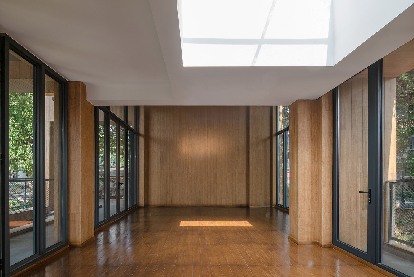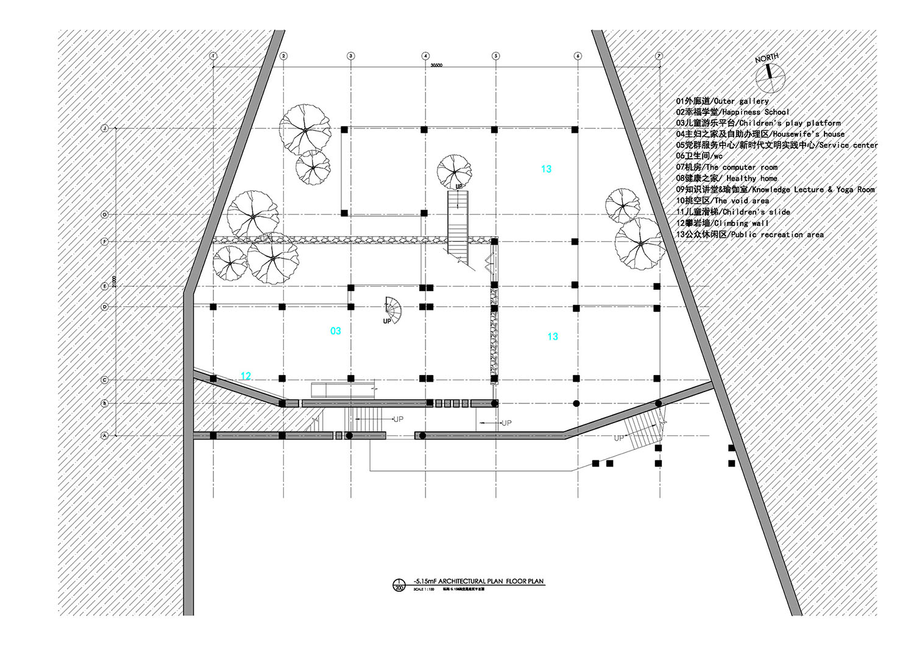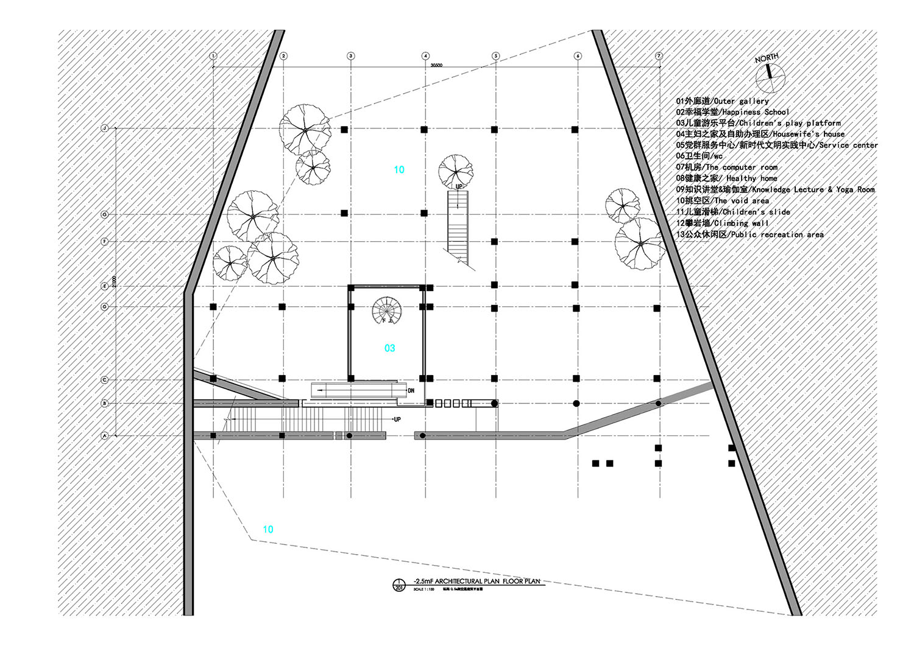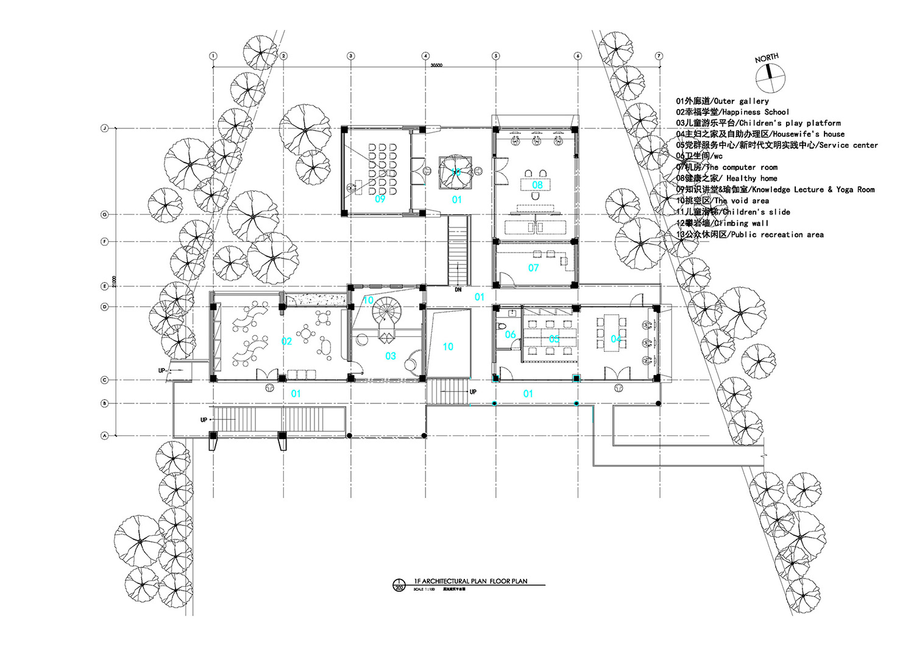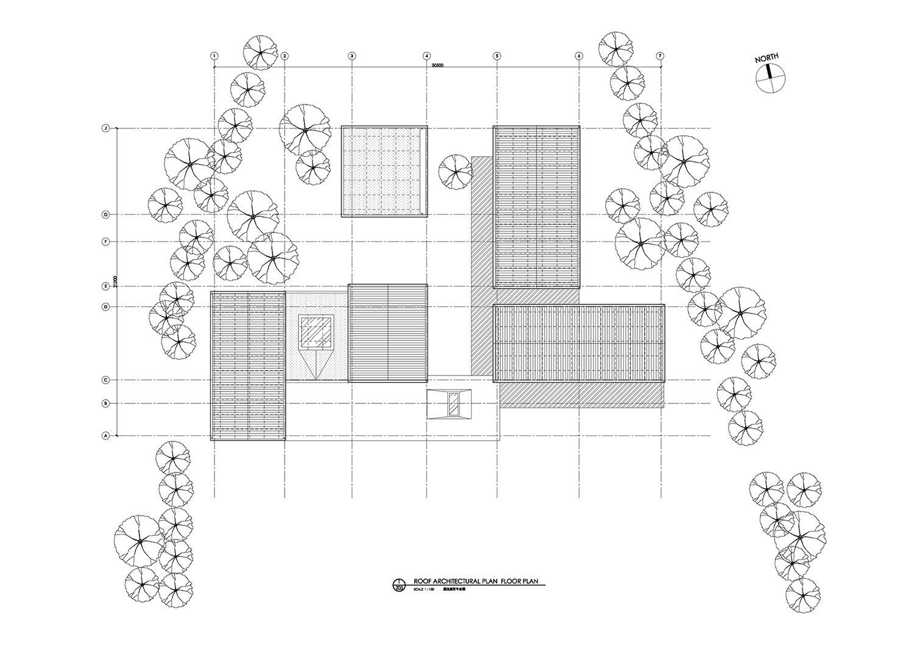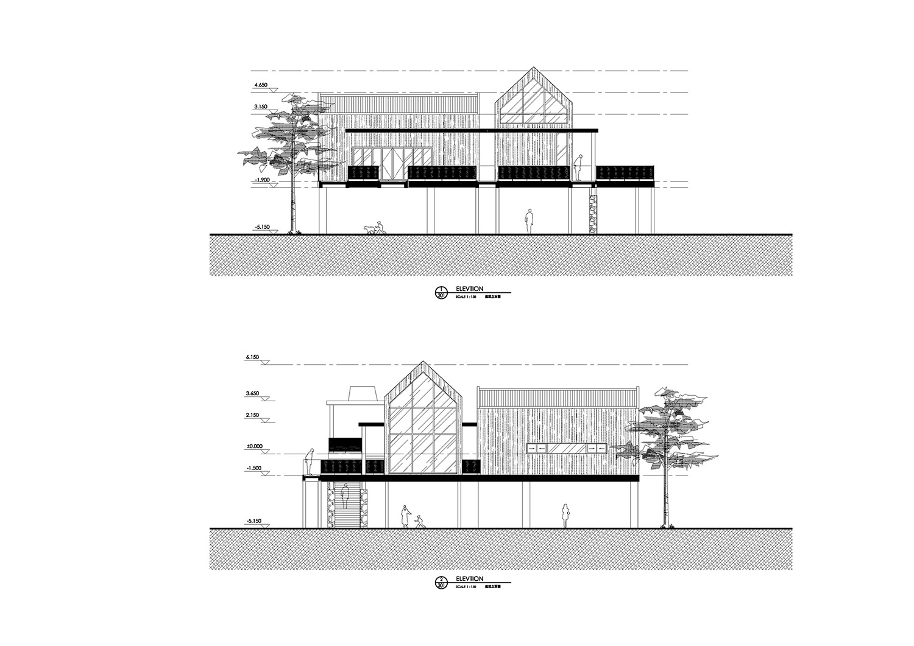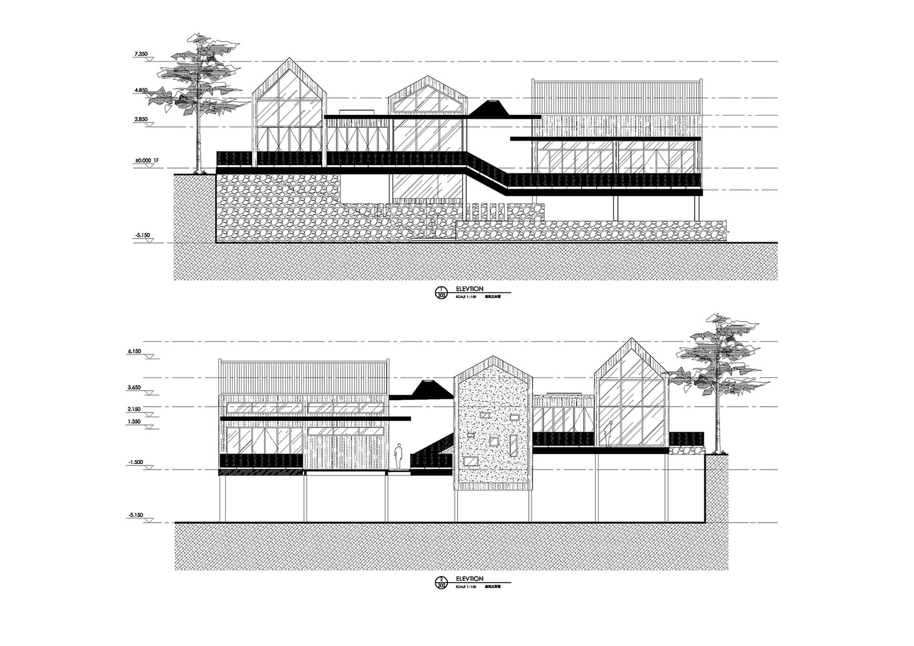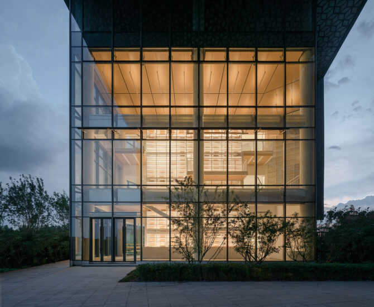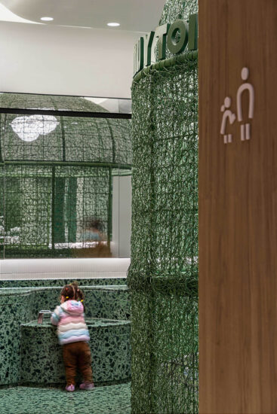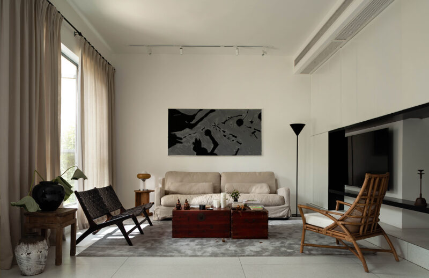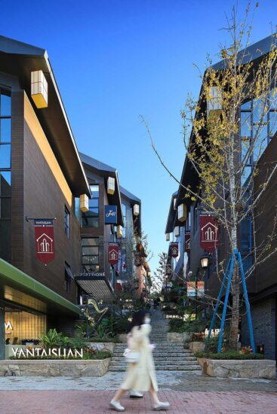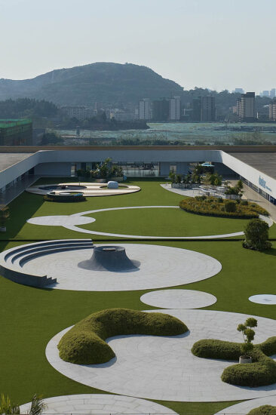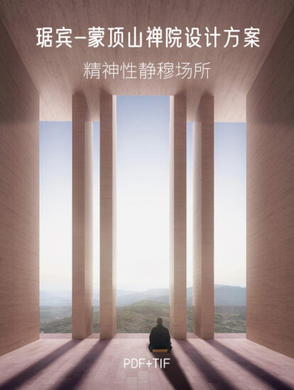y.ad studio|上海嚴暘建築設計工作室參與打造的溪口鄉村未來社區,將有60餘年曆史的黃鐵礦職工生活區改造成為了獨屬於溪口鎮的鮮活鄉村版未來社區。未來社區之家是最終呈現的一個空間,也是本次項目中唯一的一個新建項目。
Shanghai-based y.ad studio has engaged in the construction of the Rural Future Community of Xikou, a renewal project that transforms a residential quarter for pyrite workers built over 60 years ago into a vibrant rural future community with a distinct local identity of Xikou Town. The Future Community Center, the only newly constructed building in this community, marks the completion of the entire rural renew project.
∇ 概念草圖 © y.ad studio Conceptual sketch © y.ad studio
∇ 區域位置 © y.ad studio Site location © y.ad studio
∇ 場地原貌 © y.ad studio Site before construction © y.ad studio
場地位於一塊凹陷的菜地裏,呈不規則狀,北低南高,東西兩側均為石頭砌築的擋土牆,上麵綠樹成蔭。
The project site is nestled within a sunken vegetable field, with an irregular shape. The land slopes gently towards the north and rises gradually towards the south. The east and west sides are stone retaining walls shaded by lush green trees.
整個用地凹陷其中,與道路高差明顯,想要到達場地,需順東邊的道路而下。場地東西兩邊均為居民居住小區,北麵為城市主幹道,但是有明顯的地形高差將其切斷。而南麵則是社區的主要道路,人通過的時候,視覺上很容易看到位於窪點的地塊,從某種意義上來說當建築建成後它也很容易就成為了一個社區的視覺中心點。
The entire site is situated at a lower elevation compared to the surrounding road, creating a distinctive elevation difference. Access to the site is available by walking downwards from the east road. Flanked by residential areas on both the east and west sides, the site faces an urban main road to the north, isolated by a noticeable elevation difference. The south side of the site faces the community’s primary road, ensuring that the community center will serve as a captivating visual centerpiece for the community upon its completion.
∇ 體塊演變 © y.ad studio Blocks evolving © y.ad studio
當時在規劃時將其定義為未來社區之家,是想通過空間與建築為社區提供一個全齡化、多用途使用的公共空間,以此來詮釋未來社區對於共享、無人、智能、綠色、鄰裏的憧憬與理念。
During the planning phase, the site was envisioned as a future community hub with the primary goal of creating a versatile public space that caters to individuals of all ages and serves various purposes through space and architectural design, striving to embody the vision of a future community that prioritizes sharing, automation, smart technology, sustainability, and a strong sense of neighborhood.
∇ 功能分析圖 © y.ad studio Function analyzing © y.ad studio
∇ 未來社區之家鳥瞰 © 是然建築攝影 Aerial view of Future Community Center © SCHRAN
∇ 未來社區之家南鳥瞰 © 是然建築攝影 South aerial view of Future Community Center © SCHRAN
整個建築空間中包含了黨群服務、兒童室內外樂園、攀岩牆體、主婦之家、便民事務自助辦理、老年人幸福學堂、健康之家、知識講堂&瑜伽室及公共聚集休閑場所等。
The building offers a diverse range of facilities and amenities including the Party-mass service center, indoor and outdoor play areas for children, climbing walls, a designated space for housewives, self-service kiosks, a dedicated learning area for senior citizens, healthcare facilities, a lectures hall and yoga room for knowledge sharing and wellness activities, as well as public gathering and leisure areas.
∇ 未來社區之家南立麵 © 是然建築攝影 South facade of Future Community Center © SCHRAN
∇ 未來社區之家北立麵 © 是然建築攝影 North facade of Future Community Center © SCHRAN
∇ 未來社區之家北立麵 © 是然建築攝影 North facade of Future Community Center © SCHRAN
∇ 未來社區之家東立麵 © 是然建築攝影 East facade of Future Community Center © SCHRAN
∇ 未來社區之家架空層 © 是然建築攝影 Stilt floor of Future Community Center © SCHRAN
∇ 架空層仰望上空 © 是然建築攝影 Upward view from the stilt floor © SCHRAN
由於場地處於一個窪地間,我們將建築整體做了抬升,把底層架空至與東西路麵相當的高度。把建築當做“橋”的功能連接原本被高差割裂的東西側社區之前的動線。而架空的空間與前場我們則將兒童遊樂的沙池及公共聚集休閑場所置入其中,希望這裏可以成為社區茶餘飯後的休閑空間。
To address the lower position of the site, the building was elevated by raising the ground floor to match the height of the east-west road. This elevation made the community center a “bridge” that connects the circulation routes of the east and west communities, previously separated by varying elevations. The stilt floor and front yard of the building accommodated a children’s sand pool and a public gathering and entertainment space, providing a leisure area for the community to enjoy.
∇ 架空層通往1F的台階 © 是然建築攝影 Stairs from the stilt floor to 1F © SCHRAN
∇ 1F廊道灰空間 © 是然建築攝影 1F corridor transitional space © SCHRAN
前場空缺的場地則作為臨時停車空間使用,緩解部分停車需求。結合使用功能我們將架空的建築體塊分散於場地上空進行有機錯落的並置與組合,並通過一係列的戶外及半戶外的廊道將各個功能空間進行了串聯,同時增加垂直向的樓梯與台階將上下空間的割裂也進行了連接。
Furthermore, the vacant space in the front yard was repurposed as a parking area to alleviate some of the parking demand. Based on functional needs, the elevated building blocks were strategically dispersed through organic juxtaposition and combination. Various functional spaces were interconnected through a series of outdoor and semi-outdoor corridors. Vertical stairs and steps were incorporated to facilitate movement between the upper and lower spaces.
∇ 夾層兒童娛樂空間 © 是然建築攝影 Mezzanine kids’ playroom © SCHRAN
∇ 1F室內空間 © 是然建築攝影 1F interior © SCHRAN
我們試圖把建築當成是一個介質來串聯社區與場地上下的動線及連接,縮短兩個社區之間割裂的同時消解原本由高差帶來的不便捷性,形成一個多層次的連接空間。
The intention behind this design approach was to utilize the building as a medium for connecting the circulation routes and establishing connections between the community and the site. By reducing the separation between the two communities and eliminating the inconveniences caused by the original elevation difference, a multi-level connective space was achieved.
∇ -5.15米架空層平麵圖 © y.ad studio -5.15m floor plan © y.ad studio
∇ -2.5米架空層平麵圖 © y.ad studio -2.5m floor plan © y.ad studio
∇ 1F平麵圖 © y.ad studio 1F plan © y.ad studio
∇ 屋頂平麵圖 © y.ad studio Roof floor plan © y.ad studio
∇ 剖立麵1 © y.ad studio Elevation 1 © y.ad studio
∇ 剖立麵2 © y.ad studio Elevation 2 © y.ad studio
項目信息
項目名稱:溪口未來社區之家
設計單位:y.ad studio|上海嚴暘建築設計工作室
主持建築師:嚴暘
項目設計師:吳可嘉、高丞鍇
合作設計院:上海時代建築設計院
建設單位:龍遊縣溪口鎮人民政府
建設地址:衢州市龍遊縣溪口鎮黃泥山小區
設計委托:鄉伴文旅集團
主要材質:桃花源竹鋼、金鱗瓷磚、立邦乳膠漆
建築麵積:820.04平方米
設計時間:2020/03-2020/06
建造時間:2021/03-2023/07
攝影版權:是然建築攝影
Project name: Future Community Center, Xikou
Design firm: y.ad studio
Chief architect: Yan Yang
Project designers: Wu Kejia, Gao Chengkai
Architectural design collaborator: Shanghai Times Architecture Design Co., Ltd.
Development organization: People’s Government of Xikou Town, Longyou County
Location: Huangnishan Community, Xikou Town, Longyou County, Quzhou City
Commissioner: Xband
Project area: 820.04 square meters
Design phase: March 2020 – June 2020
Construction phase: March 2021 – July 2023
Photos: SCHRAN


