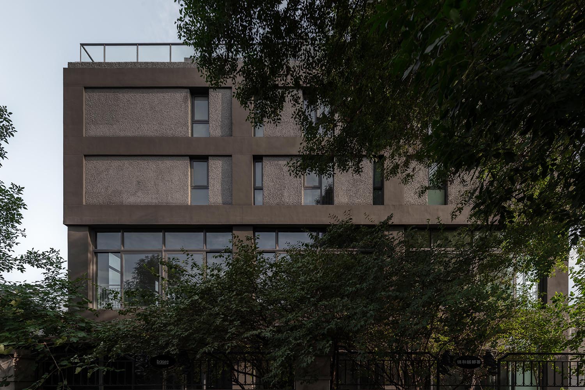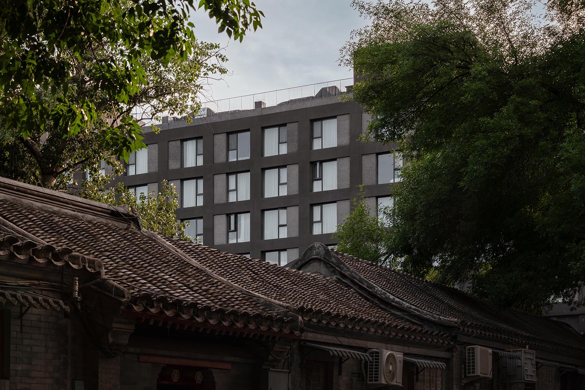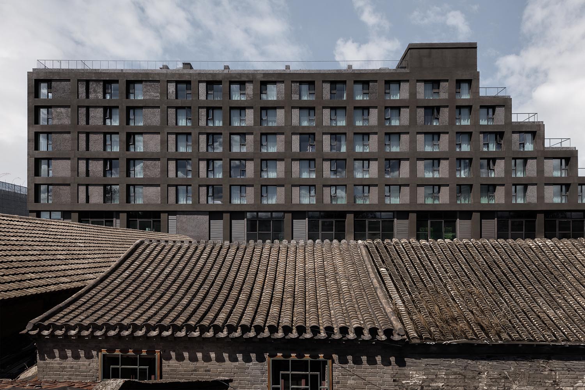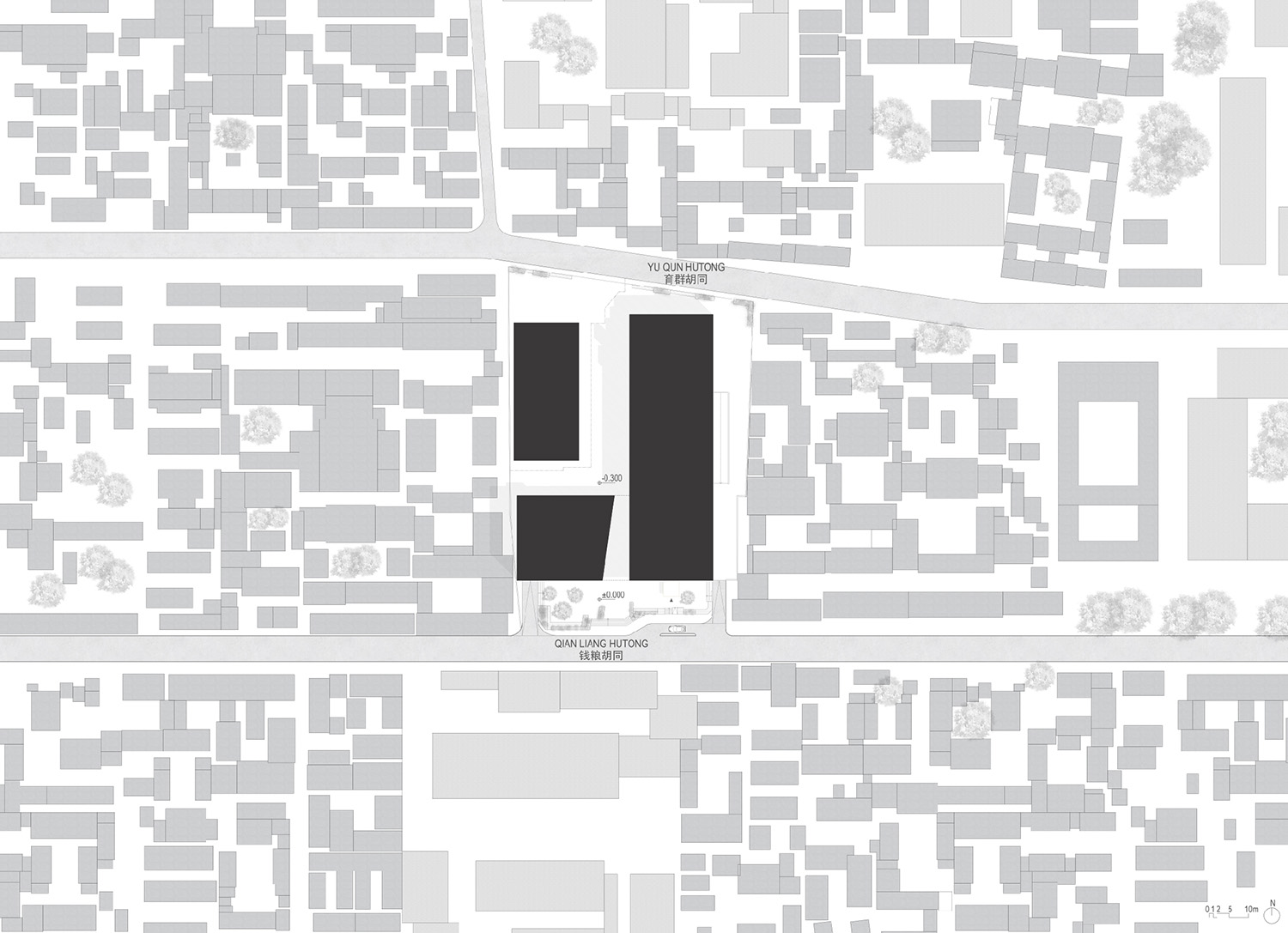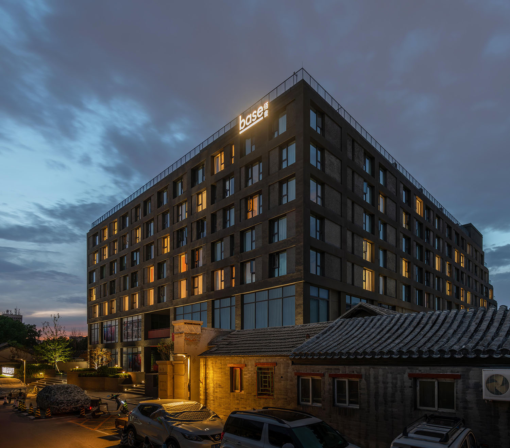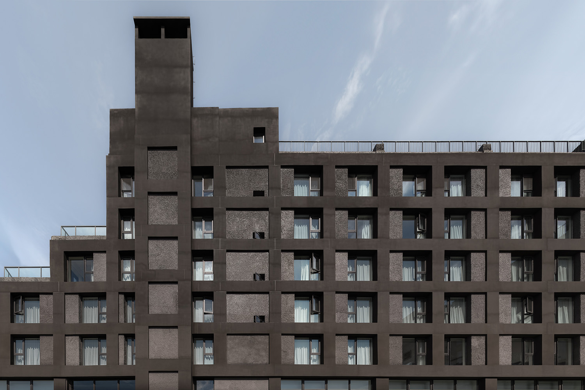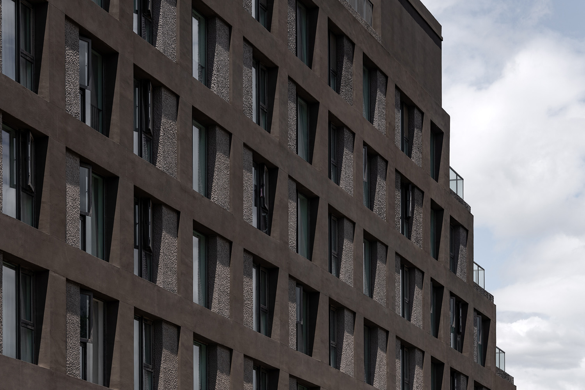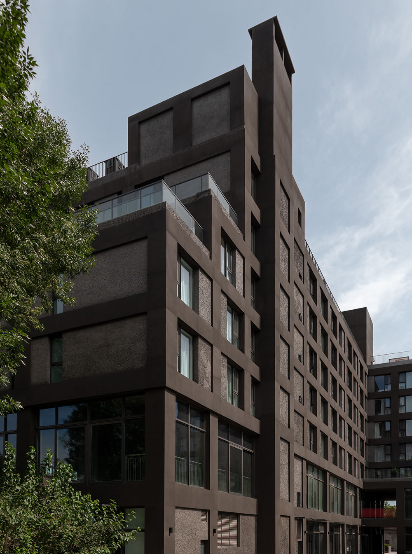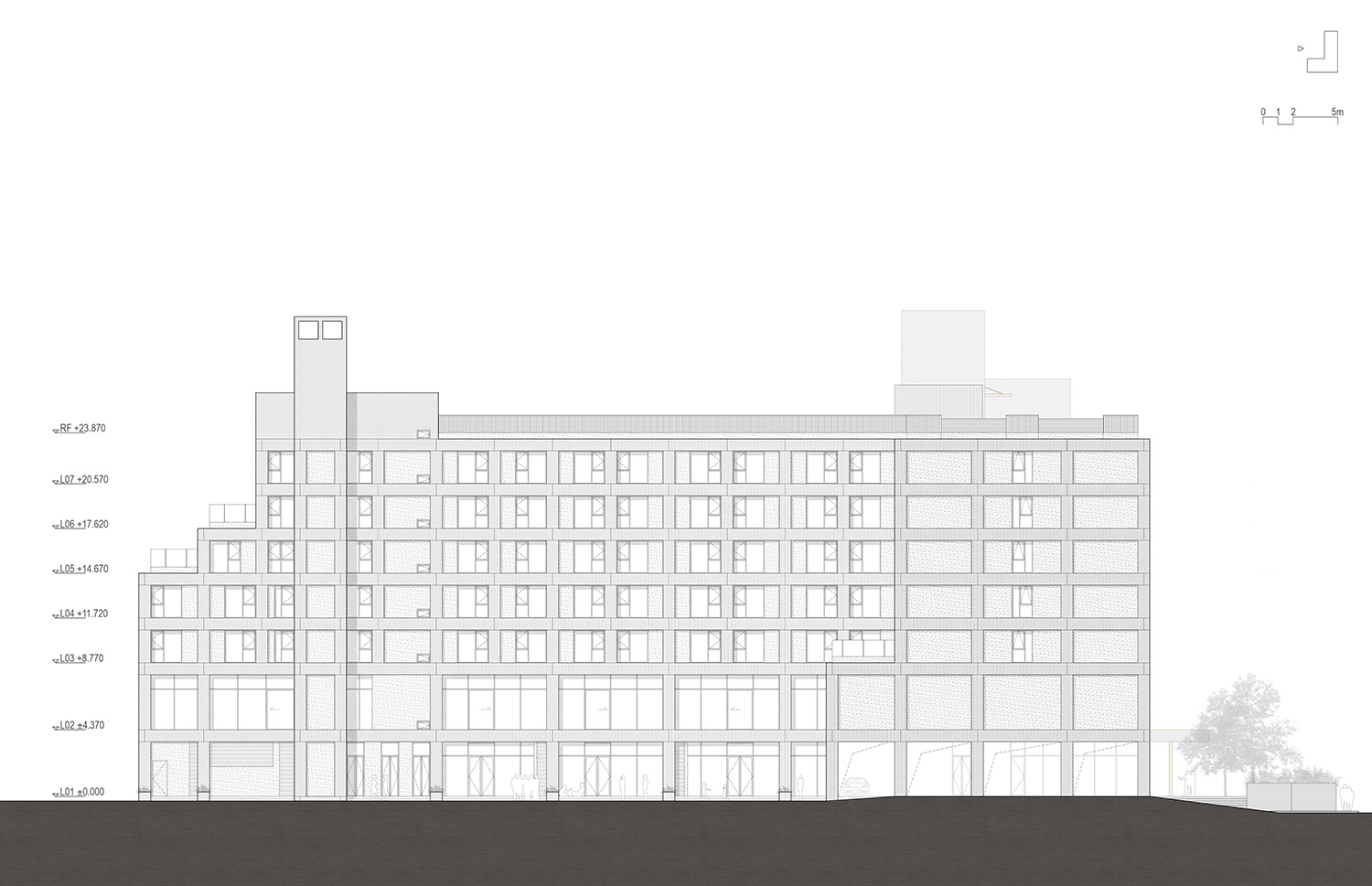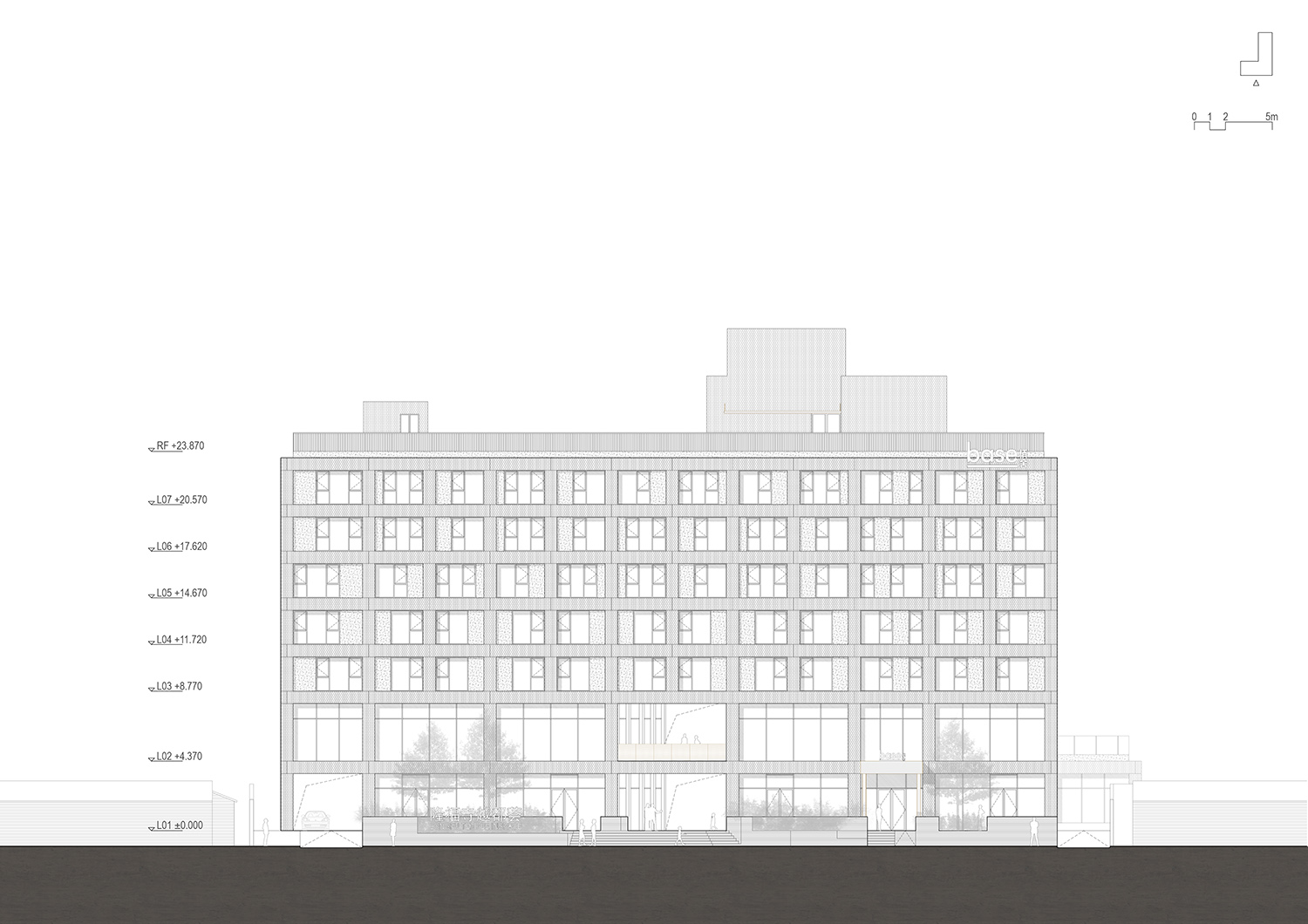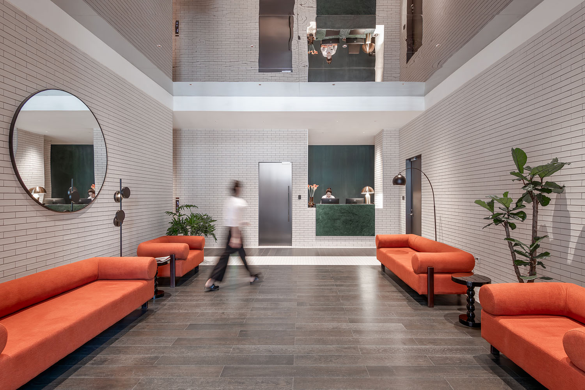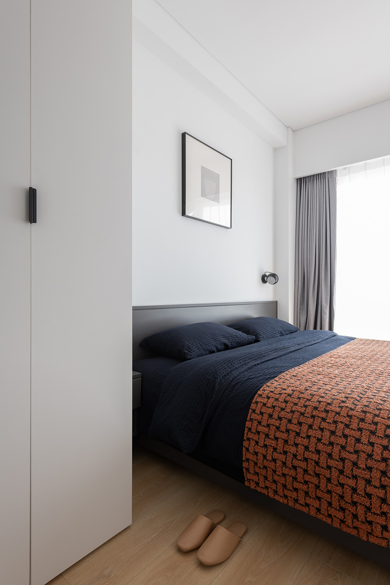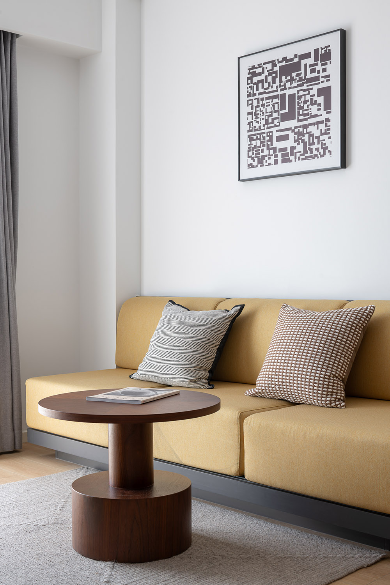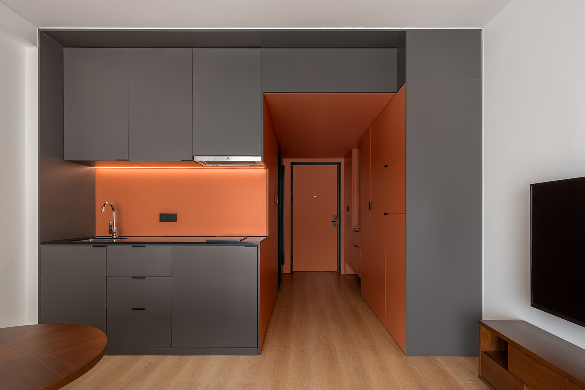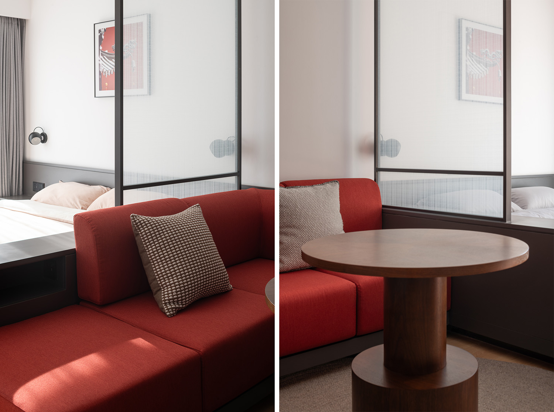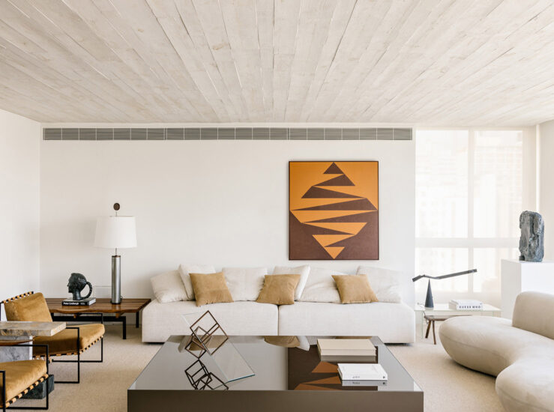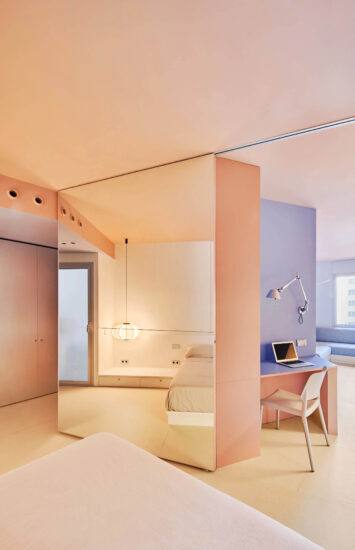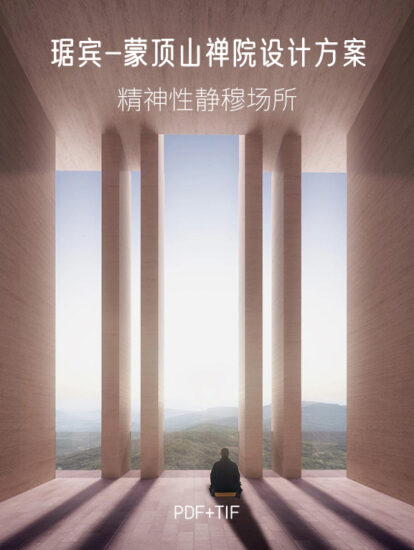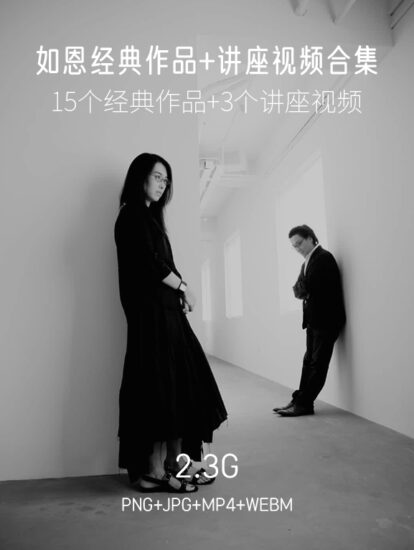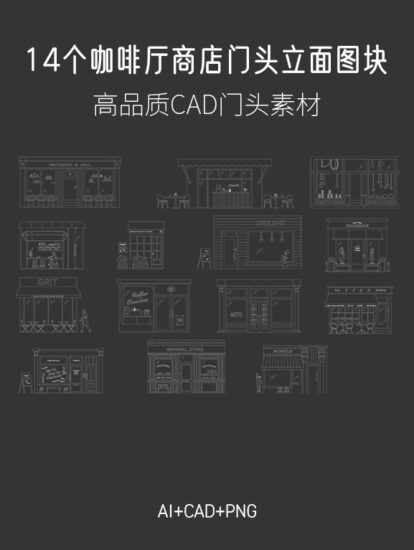北京是一座多麵城市。古老與現代交融,過去與未來交彙,呈現出強大的二元性。我們的項目在中間地帶探索、發展。
Beijing is a city with many faces. It’s a place that presents a powerful duality. Where the ancient mingles with the contemporary, where the past meets the future. This project thrives on exploring this in-between space.
在這裏,開啟一段再生的旅程。我們將原本陳舊的酒店,改造更新成擁有190間客房的酒店和服務式公寓,對建築的外立麵、室內和景觀做了整體提升。酒店坐落北京古城區之中,擁有得天獨厚的地理位置,與紫禁城僅咫尺之遙。周邊圍繞著傳統的低矮胡同,呼應城市的悠久曆史。
Here, we embark on a transformation journey, regenerating a former 190-room hotel, rejuvenating every facet, from the exterior to the interior and the surrounding landscape. The hotel is nestled within the heart of Beijing’s ancient old town, a stone’s throw away from the awe-inspiring Forbidden City. The immediate neighborhood is an embodiment of traditional low-rise Hutong, echoing centuries of history.
這片具有曆史性的城市窪地之外,北京已然發展成為令人印象深刻的現代建築林立的大都市,並以其繁華忙碌的都市文化而聞名。兩種截然不同的城市環境產生強烈的對比,引發對話和思考。這座高24米的七層建築,與裹挾兩側的城市界麵連接融合。厚重敦實的基座坐落於狹小胡同的城市肌理中,傲然聳立,在此俯瞰著老城,向遠方望去。
Just beyond this historic low-rise basin, Beijing has expanded into an impressive mix of contemporary architecture, characterized by a bustling urban culture. The stark contrast between these two urban landscapes provides a unique dialogue to engage with. This seven-story structure, standing at a height of 24 meters, engages with both facets of the city. Its robust base is nestled in between the small dense Hutongs, while its lofty presence proudly oversees the old town, making a statement that can be seen from afar.
項目跨越街區兩邊,南北兩側均有入口。周邊區域狹窄,空間常常起到連接傳統胡同的功能。這座建築占地麵積龐大,打破了傳統胡同的既定肌理,讓我們有機會為該區域創造新的空間類型。服務式公寓與臨近的商業空間構成更大街區,為公共空間創造活躍的氛圍。
The site spans two sides of a city block, offering entrances on both roads. In an area where spaces function more like alleys connecting traditional Hutong buildings, this larger footprint disrupts the established fabric, offering a new type of space for the neighborhood. This expanded block combines commercial spaces and serviced apartments, breathing life into a larger public space.
設計價值 Design Value
我們通過打破建築底層規模,讓其更深入地與周圍環境連接。從建築中間破開體量,串聯起原本建築兩端的街道。延續性的空間可以更輕鬆地引流,實現更人性化的空間連接,為周邊的社區創造一個集會場所。同時,設置綠化和公共座椅,豐富公共空間,打造城市花園。
We’ve broken down the scale of the building on the ground floor, forging a stronger connection with its surroundings. By creating a generous opening that seamlessly links the front and back roads, we’ve established a human-scale connection. This passageway invites people to filter through and serves as a communal gathering place. Enriching the public areas with greenery and comfortable seating, with intention to cultivate an urban oasis.
人對建築的體驗不僅限於地麵層的人體尺度。這棟建築從遠處即可望見,因而還需要具有可識別性。我們用框架將建築包裹起來,將其容納的不同功能進行整合,創造一個簡潔而強有力的形象,使其從周邊環繞的雜亂混沌中脫穎而出,並喚起一種秩序感。
Our approach to this building extends beyond ground level. It needed to be recognizable from a distance, a standout feature in the city’s chaotic landscape but at the same time abiding to the characters of its neighbors. Wrapping the building in a structural framework not only unifies its diverse functions but also creates a powerful and ordered visual identity amidst the small and slightly chaotic surrounding scale.
作為這個街區的矚目對象,我們希望這座建築能向本土文化致敬,並以此為榮。傳統胡同中常用到的灰磚,在此被運用轉化為富有紋理的灰泥。
As the big kid on the block, we wanted the building to pay homage to its roots and stand proudly within its context. Drawing inspiration from its traditional surroundings, the textural stucco cladding echoes the various shades of gray found in the classic Hutong brickwork.
這個可滲透的街區通過巧妙設計的公共空間,期望成為一個充滿活力的中心樞紐,成為周圍社區的聚會場所。同時讓客人有機會在一個現代的語境下,體驗北京古城的魅力。
This permeable block, designed with thoughtfully curated public spaces, aspires to become a vibrant hub, acting as a central gathering place for the local community and providing visitors with an opportunity to experience the old city fabric within a contemporary setting that respects its rich historical context.
項目信息
業主:上海錦和投資集團有限公司
項目地點:中國北京
建築麵積:14,136平方米
設計時間:2020.04 – 2021.08
建成時間:2023.06
設計範圍:立麵以及室內改造
設計總監:Wendy Saunders、Vincent de Graaf
設計主管:林雅琪
項目負責人:Hwajung Song
設計團隊:於孟君、王嘉陳、張藝、楊尹博
效果圖:焦琰
軟裝團隊:Lili Cheng、戴維莎
攝影:Dirk Weiblen
Client: Golden Union Group
Location: Beijing, China
GFA: 14,136 sqm
Design Stage: April 2020 – August 2021
Completion: June 2023
Design Scope: Facade and interior renovation
Design Principals: Wendy Saunders, Vincent de Graaf
Studio Director: Yvonne Lim
Team Leader: Hwajung Song
Design Team: Damon Yu, Emilio Wang Chen, Yi Zhang, Yinbo Yang
Visualization: Yan Jiao
FF&E Team: Lili Cheng, Weisha Dai
Photography: Dirk Weiblen


