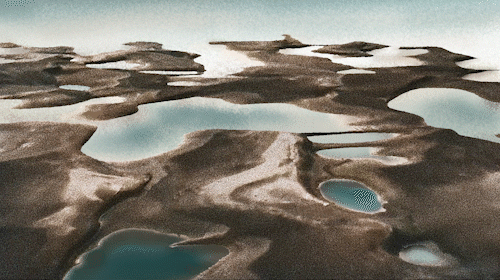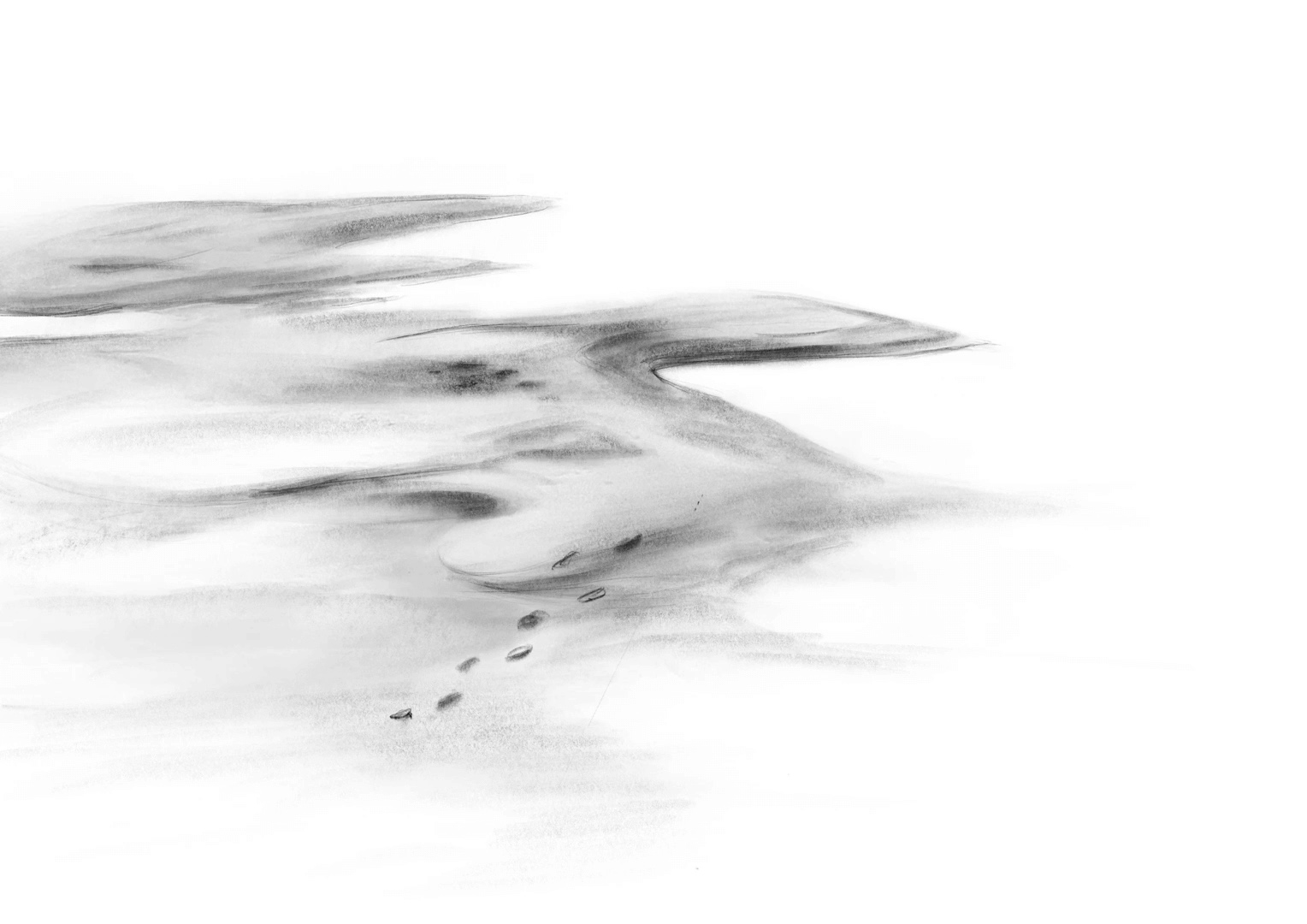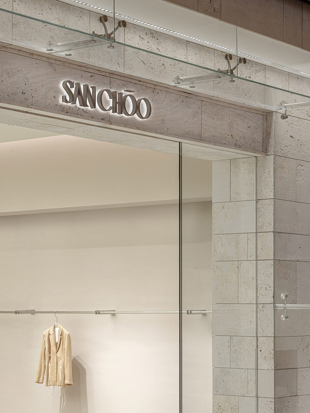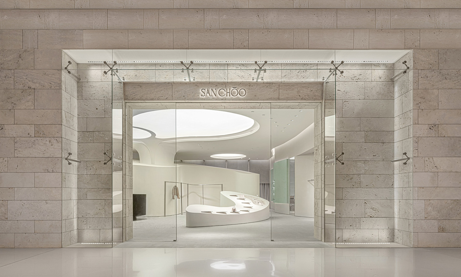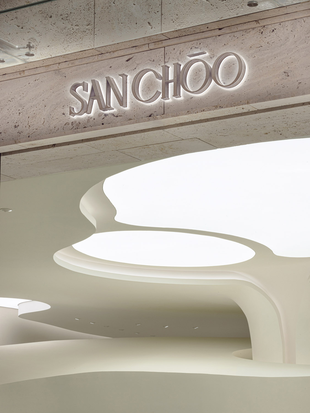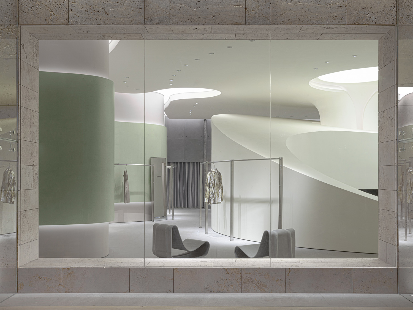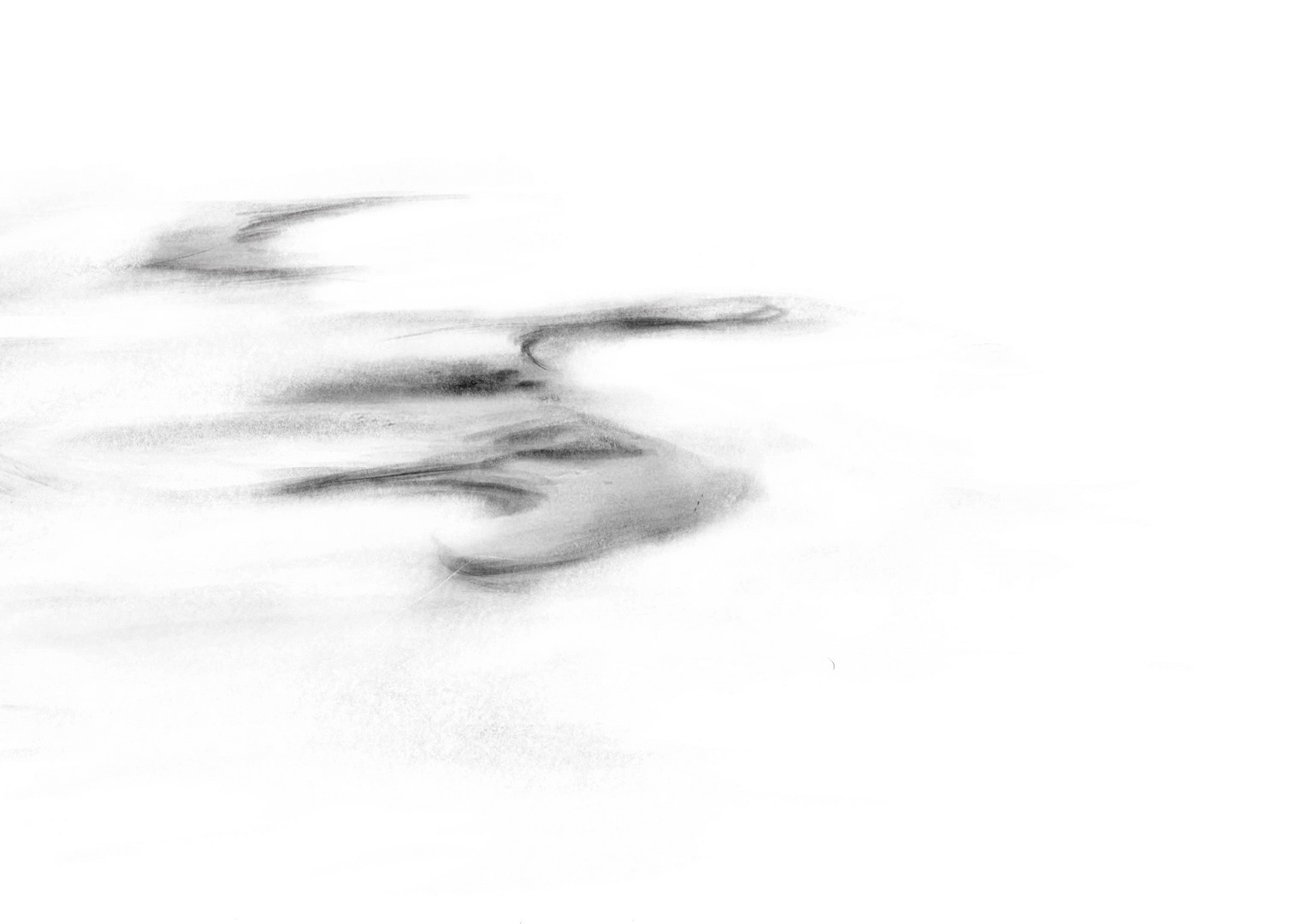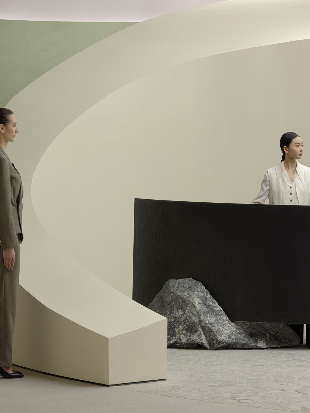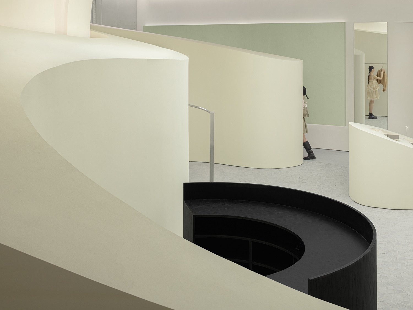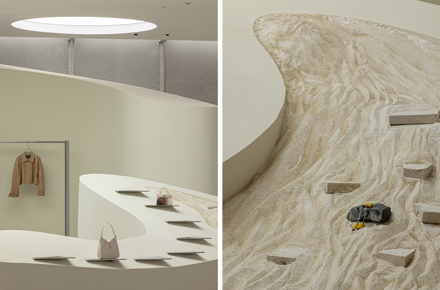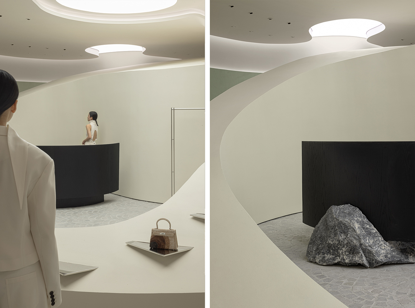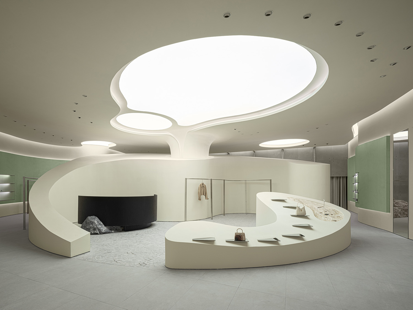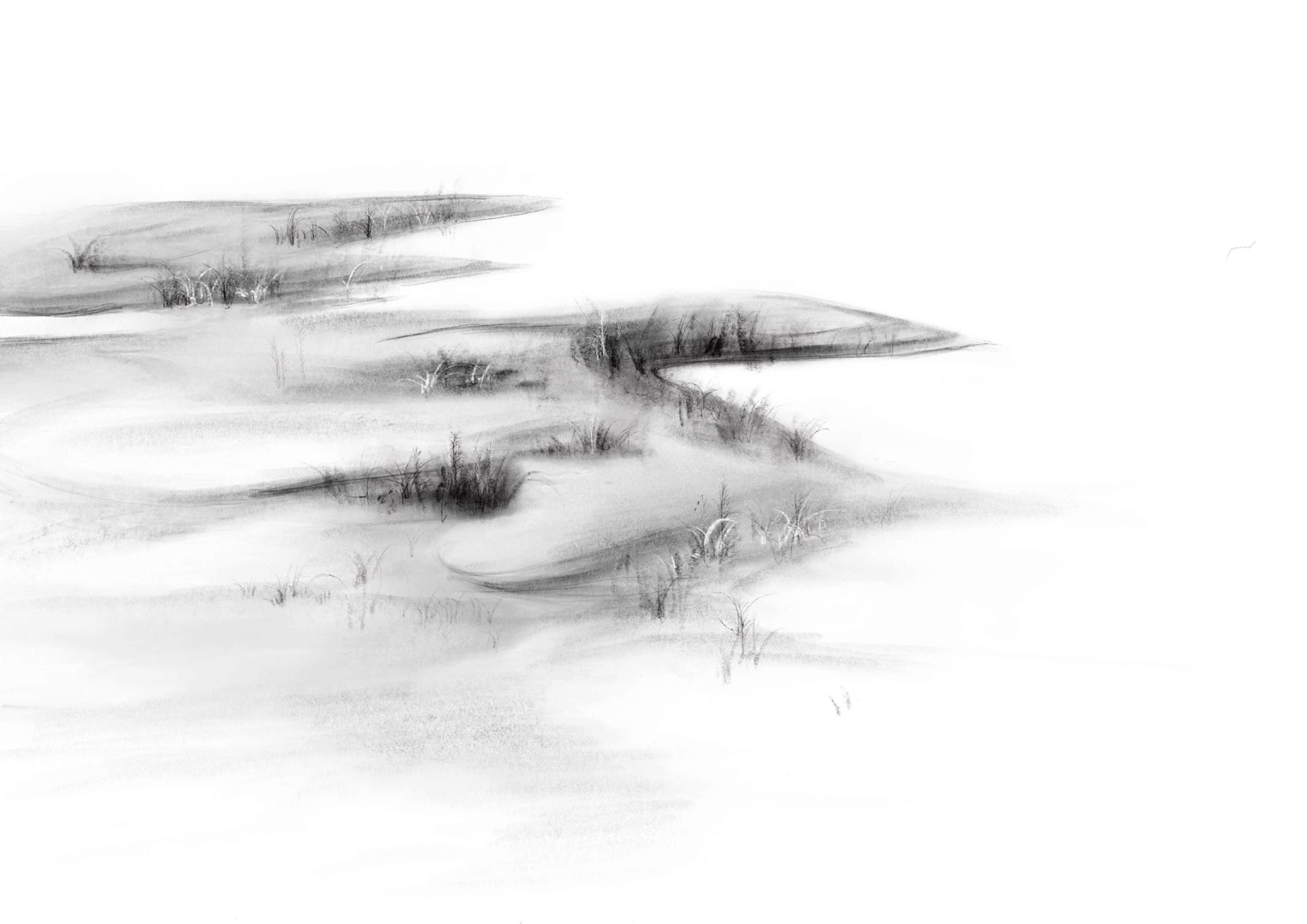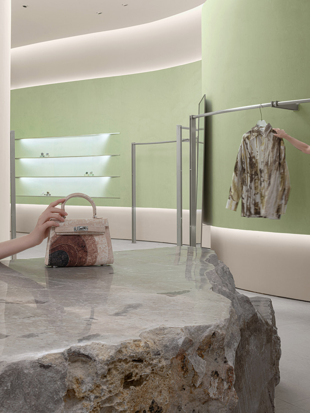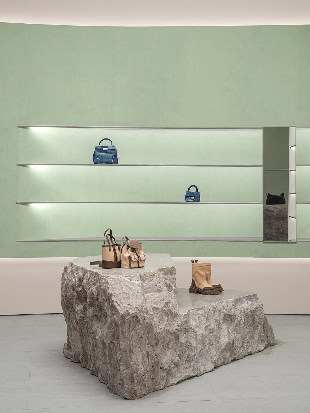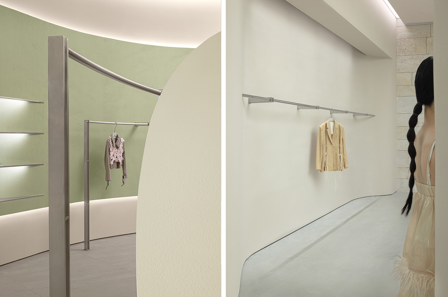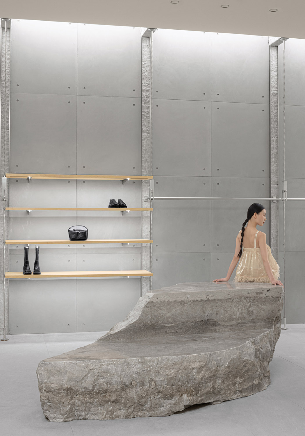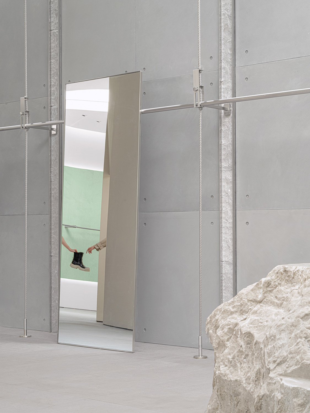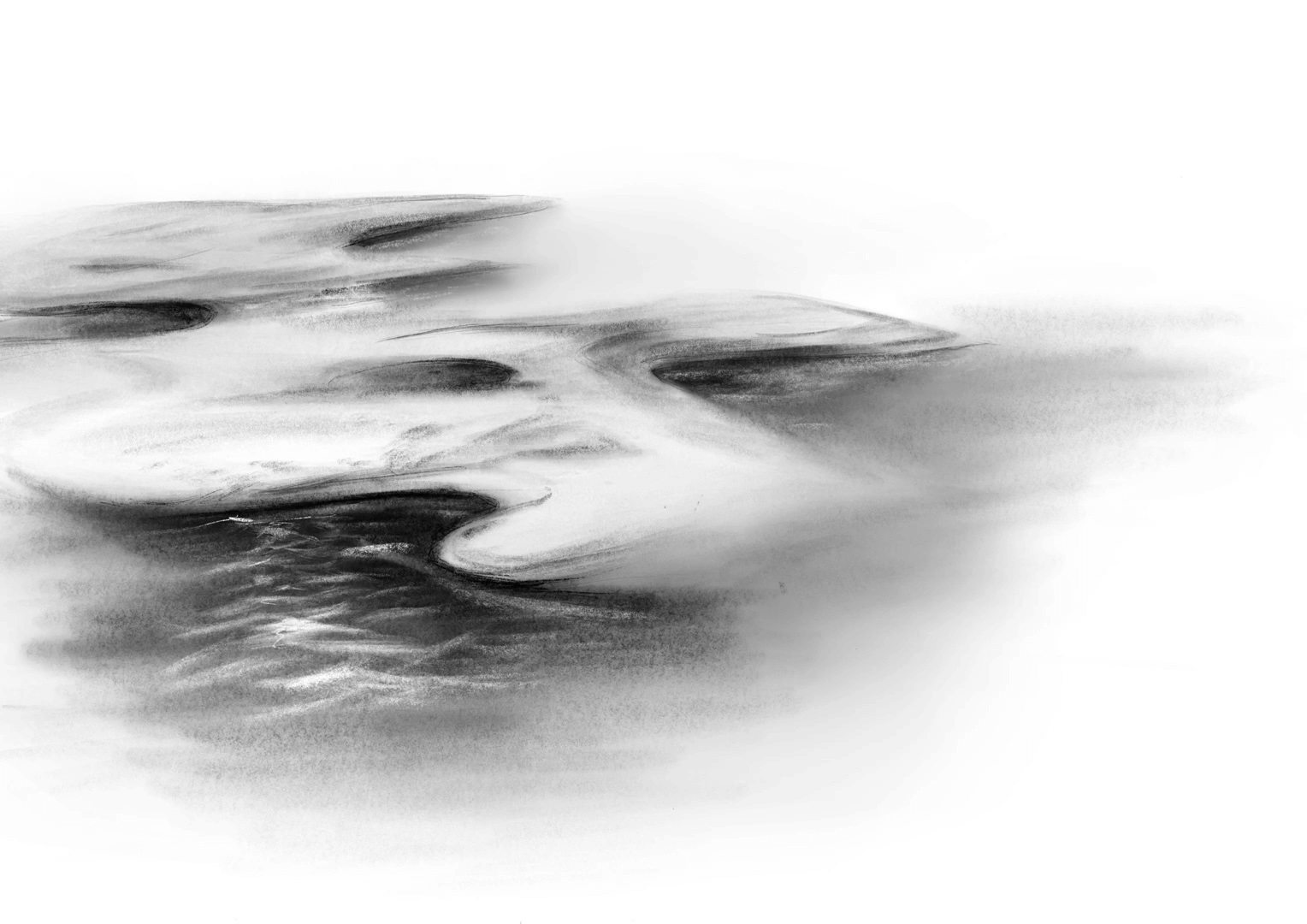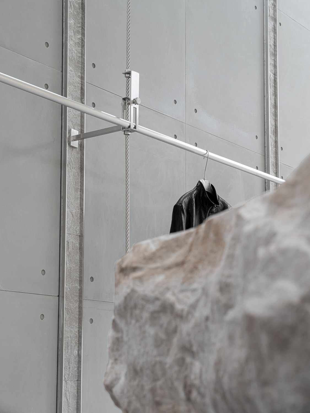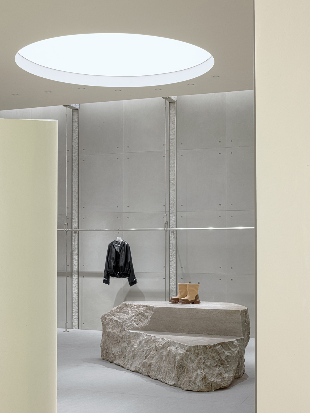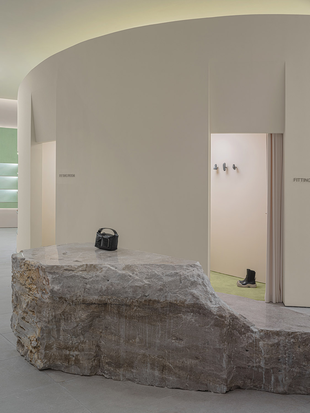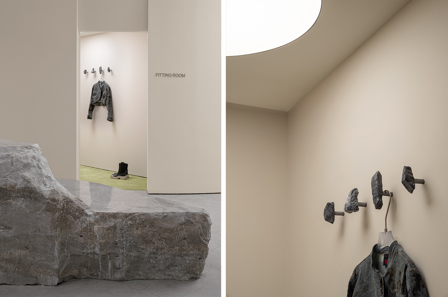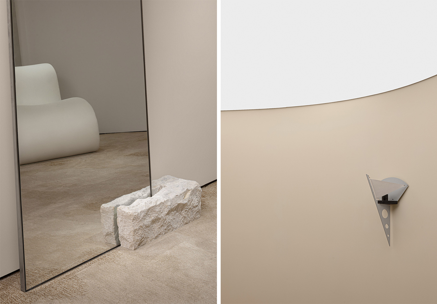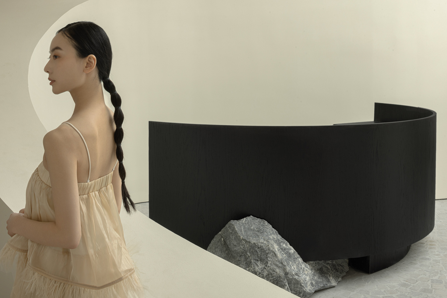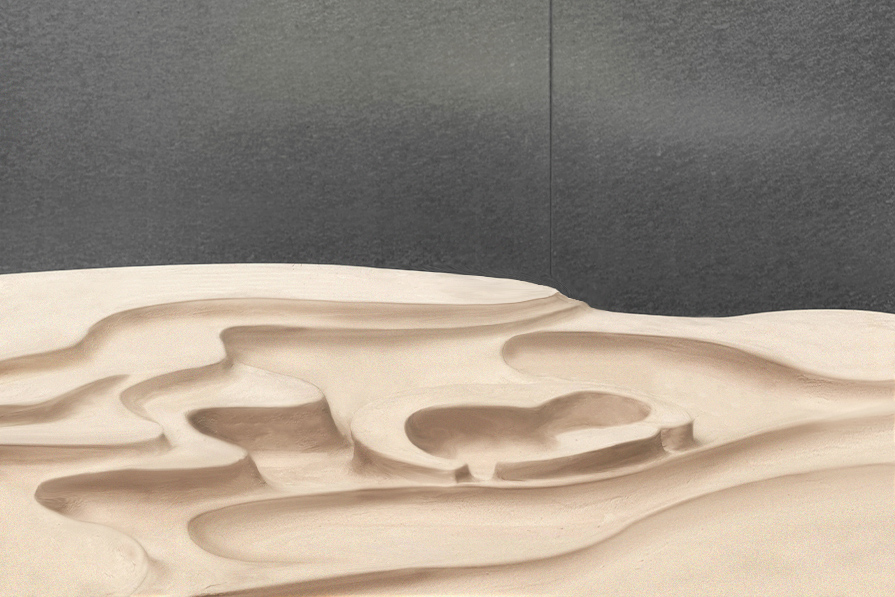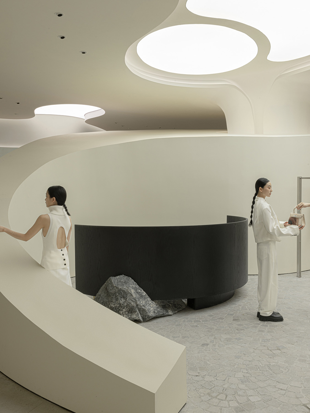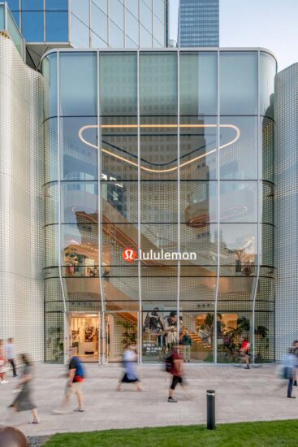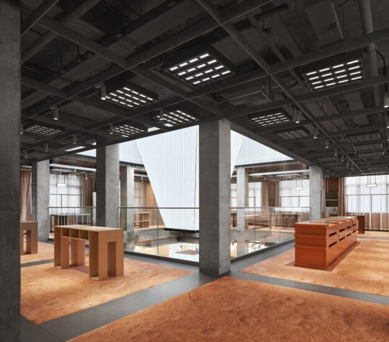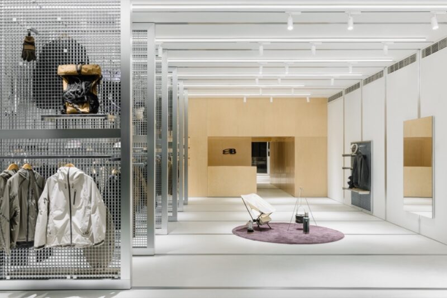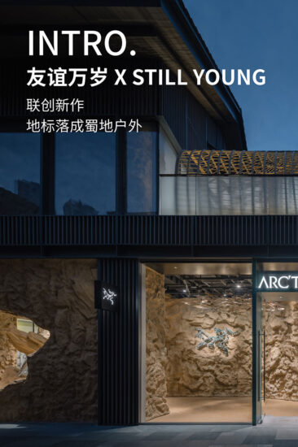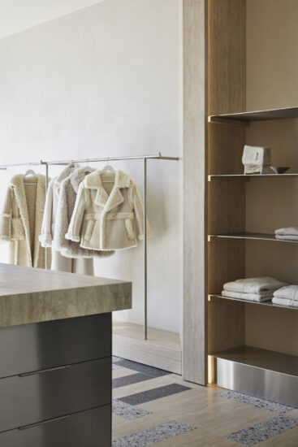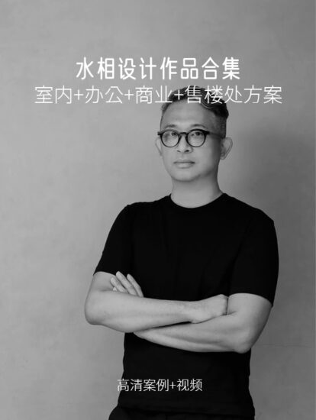*SANCHOO,坐落於武漢國金天地,緊鄰城市核心道路之一解放大道與武漢金融街新華路,3公裏範圍內輻射約276萬高質客群。同時其地理位置亦讓其將城市特有的江景地貌盡收眼底。在交通區位上,緊鄰三條核心地鐵線路,項目熱力值可見一斑。
*SANCHOO, located in Wuhan IFC, is close to Jiefang Avenue, one of the city’s core roads, and Xinhua Road, Wuhan’s financial street, with a radius of about 2.76 million high-quality customers within a 3-kilometer radius. The location also offers a panoramic view of the city’s unique river landscape. In terms of transportation location, the project is close to three core metro lines, and the project’s heat value can be seen.
在此既有優質基底之上,回歸設計買手店這一空間物理定位,SANCHOO希望以設計為出發原點,成為一個鏈接在地與國際視野的載體。以貼合城市性格與生活氛圍的空間打造思路,結合藝術裝置、影像等介質,讓空間擁有更加沉浸式的觀覽體驗與多元化層次組合。通過門店及其內容呈現為載體,成為武漢這座城市所特有的風貌再現容器,城市生活縮影在此自然舒展,通過空間設計語言完成二次演繹,自由生長,給予受眾更多想象。
On the basis of the existing quality foundation, returning to the physical positioning of the space as a design buyer’s store, SANCHOO hopes to take design as the starting point and become a carrier linking local and international perspectives. With the idea of creating a space that fits the character and living atmosphere of the city, and combining art installations, images and other media, the space will have a more immersive viewing experience and a diversified combination of levels. Through the store and its content as a carrier, it becomes a container for the reproduction of Wuhan’s unique cityscape, where the epitome of urban life naturally unfolds, and through the language of spatial design, it completes the secondary interpretation, grows freely, and gives more imagination to the audience.
∇ 概念圖
江灘,作為武漢極具代表的城市文化符號之一,水景一體,成為貫連自然地貌與人文生活的核心紐帶。 江水線條蜿蜒,沿城市輪廓勾勒出兩岸獨有的脈絡與形態。江水所到之處,植被豐饒,生機盎然。江水褪去之時,沙地如畫布自由舒展,成為市民娛樂與休閑的不二首選。
As one of Wuhan’s most representative urban cultural symbols, the riverbank, with its integrated water landscape, has become the core link between natural landscape and humanistic life. The meandering lines of the river outline the unique veins and forms along the city’s contours. Wherever the river reaches, the vegetation is rich and full of life. When the river fades, the sandy land spreads freely like a canvas, making it an excellent choice for recreation and relaxation.
江邊一隅,成為縱連武漢曆史、自然與城市生活風貌的重要紐帶。江水滋養城市亦滋養著屬於這座城市獨特的生活形態。而這也正是本次空間概念構建的核心靈感來源,我們希望在SANCHOO的空間呈現中,能夠以「江灘」這一標誌性城市符號為發散原點,通過對於江灘在自然與城市環境中,不同階段的生命流轉與運動的過程的觀測與特質提取,係統性地完成設計理念下落與對應功能分區的塑造。
The riverside area has become an important link between Wuhan’s history, nature and urban life style. The river nourishes the city and the unique life style of the city. This is also the core inspiration of this spatial concept construction, we hope that in the spatial presentation of SANCHOO, we can take the iconic urban symbol of the “river bank” as the origin, and through the observation and extraction of the qualities of the river bank’s different stages of the flow and movement of the life process in the natural and urban environments, we can systematically complete the whereabouts of the design concepts and the corresponding shaping of the functional zoning.
∇ 概念圖
印記 IMAGE
於細微處窺風貌、於一隅中現文明。
在外立麵設計與規劃上,運用古跡展示中常用的玻璃框進行展示,通過仿舊石材的打造與金屬爪件的包裹,呈現出過去與現在的碰撞。
In the design and planning of the facade, glass frames commonly used in the display of monuments are used for display, and the collision between the past and the present is presented through the creation of imitation old stone and the wrapping of metal claw pieces.
通過作用建築中框景的形式,將空間類比為裝裱精美的畫幅加以呈現,以此喻比整個空間就是屬於武漢這座城市所特有的江灘美景縮影,亦是屬於城市曆經數代沉澱,經由細微而融於日常的生活習性所構成的生活容器與人文符號。值得被每一位光臨其中的到訪者珍視與珍藏。
Through the form of framing in the building, the space is presented as a beautifully framed painting, which is a metaphor for the whole space being a miniature of the river bank view unique to the city of Wuhan, as well as a container of life and humanistic symbols composed of the city’s subtle and daily habits over the course of several generations. It is worthy to be cherished and treasured by every visitor.
潮褪 EBB TIDE
星體拉伸、潮汐漲落,江水褪去、淺灘浮現。
在空間正中的核心位置,我們通過半圍合的形態塑造與極具通感屬性的材質呈現。如同潮水褪去後,逐漸浮現的淺灘區域,擁有起伏和緩的輪廓與細膩的沙質沉積。
In the center of the space, we use a semi-enclosed form and a material that is highly perceptible. Like a shallow area that gradually emerges after the tide fades, it has an undulating and gentle contour with delicate sandy deposits.
通過米白砂質藝術塗料大麵積的使用,加之黑色原石點綴,讓人在進入的瞬間便能聯想起退潮後的柔軟沙灘與嶙峋礁石。以此完成了自然景觀回歸空間設計語境中的擬態與塑造,通過在概念傳遞之下,結合切實可感的材質,進一步實現了受眾感知的鏈接。
Through the use of a large area of beige sand art paint and black stones, people can recall the soft sand and jagged reefs after the tide has gone out the moment they enter the space. This completes the mimicry and shaping of natural landscape returning to the spatial design context, and further realizes the link of audience perception by combining the tangible materials under the conceptual transmission.
起伏的地塊圍繞中點錯落放置,隨視線緩緩上升的曲麵作為空間主展台,通過手工注入米色細沙的方式完成台麵的塑造與呈現。進一步呼應並真實還原了源於江灘沿岸的自然景觀。柔軟的沙礫搭配金屬質感的首飾,在材質的對撞中,讓展品的靜態陳列變得靈動而有趣。
The undulating plots of land are staggered around the center point, and the curved surface that rises gently with the line of sight serves as the main booth of the space, which is shaped and presented through the hand-injection of beige-colored fine sand to complete the countertops. This further echoes and realistically restores the natural landscape along the river bank. Soft gravel and metallic jewelry, in the collision of materials, make the static display of exhibits become dynamic and interesting.
作為空間視覺核心點,該區域除展示陳列作用外,兼具收銀功能。於整體動線規劃而言,挑選與交付環節的融合,進一步提升了進入者體驗的流暢度與空間觀覽的舒適度——起點,亦為終點。完成了動線的簡化與空間設計閉環。
As the visual centerpiece of the space, this area not only serves as a display, but also has a cashier function. In terms of the overall dynamic line planning, the integration of the selection and payment links further enhances the smoothness of the entrant’s experience and the comfort of the spatial view – the starting point and the end point. It completes the simplification of the dynamic line and closes the loop of spatial design.
綠洲 OASIS
江水褪去、脈絡初具,水潤土壤、萬物生長。
江水源源不竭,不僅滋養著城市風貌,也使得兩岸的植物自由生長,讓鋼筋鐵骨的城市之中綠洲浮現,生機盎然。
The inexhaustible water of the river not only nourishes the cityscape, but also allows plants on both sides of the river to grow freely, allowing oases of greenery to emerge in the midst of the steel and iron city, which is teeming with life.
而在SANCHOO的設計呈現中我們也希望能夠將兩岸的生機帶至空間,讓整個場域如同退潮之後,富有自然生機的江岸,綠意叢生,生動豐饒。同時「自然」亦是SANCHOO品牌理念中對於純粹追求的核心概念之一。於是我們在塑造空間形態時,提取退潮後江岸經由水流自然形成、不斷蜿蜒的線條這一核心意向,並對這一線性符號通過多樣演繹,實現了設計語言的二次提煉與表達。
In SANCHOO’s design presentation, we also hope to bring the vitality of the two sides of the river into the space, so that the whole area is like the natural vitality of the riverbank after the tide has gone out, with a lot of greenery, vivid and abundant. At the same time, “nature” is also one of the core concepts in the pursuit of purity in SANCHOO’s brand philosophy. Therefore, in shaping the space, we extracted the core intention of the meandering lines formed naturally by the flow of the river after the ebb tide, and realized the secondary refinement and expression of the design language through various interpretations of this linear symbol.
大麵積的淺綠色圈紋木紋膜貼合既有曲線輪廓,圍繞兩側牆麵延展鋪開,靈動的線條打破常規空間四方開合的格局,以此模擬兩岸植物自由生長,富有生機。
A large area of light green circle grain wood grain film fit the existing curve contour, around the two sides of the wall extension spread, dynamic lines to break the conventional space pattern of four-way opening and closing, so as to simulate the two sides of the free growth of plants, full of vitality.
同時,在空間屬於自然的柔性元素呈現之餘,為平衡整體調性,設計在材料的選配中亦通過貼合牆麵曲線與弧度,分段嵌入了不鏽鋼層板。通過硬朗的材質中和了因大麵積曲麵線條所產生的柔和感,讓空間回歸相對中性的氛圍語境,增加了品牌的包容度。也讓原有相對整體的曲麵牆體通過材質的區隔,劃分出動線,為進入者起到引導作用。搭配空間中散落放置的精切割原石展台,在一步一景中將城市自然意向完成最大化的呈現。
At the same time, in the space belongs to the natural flexibility of the elements presented, in order to balance the overall tone, the design in the selection of materials also through the curve and curvature of the wall, embedded in sections of stainless steel laminates. By neutralizing the softness produced by the curved lines of the large area with hard materials, the space returns to a relatively neutral atmosphere, increasing the brand’s tolerance. It also allows the original relatively whole curved wall to be separated by the material, dividing out the line of movement and playing a guiding role for the entrants. With the fine-cut stone booths scattered in the space, the natural intention of the city is maximized in the step-by-step view.
而在空間後區,通過大麵積中性混凝土的背景牆塑造,並結合鋼索完成組合式運用,則進一步將江灘這一核心設計靈感從原有的自然維度向城市人文與曆史沿革進行深化,帶有工業屬性的材質運用,與武漢江灘的船運圖景呼應。同時,因金屬、木材、石材的穿插運用,也使得空間層次感更加豐富。
In the back area of the space, through the large area of neutral concrete background wall shaping, and combined with the steel cable to complete the combination of the use of the core design inspiration from the original natural dimensions of the river bank to the city of humanities and history to deepen the use of materials with industrial attributes, and the Wuhan river bank of the shipping scene echoes. At the same time, the interspersed use of metal, wood and stone also makes the space more rich in hierarchy.
浮影 SHADOW
朝生為潮、夕生為汐,起落彙率、隨波逐浪。
江水作為城市源源不竭的生命線,潛移默化著江邊城市的生活方式,在潮起潮落之間影響人們的休閑狀態。空間中,中心柱體的柔和燈光也如同水流般緩緩注入,由上至下,行至內裏空間,依次點亮四周區域。大小不一的燈膜擬態淺灘錯落的水窪,靈動而隨性地灑在岸邊。星星點點的光向空間中心吸聚,環繞柱體將其柔緩包裹,彙攏歸源。
As the inexhaustible lifeline of the city, the river water has been subtly transforming the lifestyle of the riverside city, influencing people’s state of relaxation between the ebb and flow of the tide. In the space, the soft light of the center column is also injected slowly like water, from top to bottom, traveling to the inner space, lighting up the surrounding area in turn. Light films of different sizes mimic the staggered puddles of a shallow beach, sprinkled on the shore in an agile and spontaneous manner. The starry light is sucked towards the center of the space, wrapping around the column and returning to the source.
在試衣間的規劃與布局中亦將取自江灘靈感進一步發散。內部空間的呈現與氛圍營造上,通過模擬山穀中被水流自然衝刷、擊打而成的洞穴,其岩壁質感與寧靜氛圍均通過塗料、材質與色彩進行還原再現。當受眾沿著米白色肌理感牆麵步入內裏時,拉開亞麻布簾,一方淺綠地毯搭配試衣間內模擬自然紋理的塗料牆麵,便能傳遞出自然意境。同時,空間細節處,如不規則的石材掛鉤的搭配,中性色彩的使用,則進一步的為進入者傳遞出如同置身自然山穀的親切之感。
The planning and layout of the fitting rooms further diffuse the inspiration from the river bank. The presentation and atmosphere of the interior space is created by simulating a cave in the valley that is naturally washed and battered by water, with the texture of the rock walls and the tranquil atmosphere reproduced through paint, materials and colors. When the audience steps inside along the beige textured wall, pulling open the linen curtains, a light green carpet with the paint wall simulating the natural texture in the fitting room can convey a natural mood. At the same time, spatial details, such as irregular stone hooks and the use of neutral colors, further conveys a sense of intimacy for those who enter the room as if they were in a natural valley.
而在更注重定向服務與體驗的VIP室,則在遵循自然靈感的切入點之上,通過更加開闊的場域尺度規劃與設計家具的組合搭配,實現更具功能屬性的舒適度提升。同時,在整個空間的色彩呈現上,沒有做多餘的色彩組合,而是通過不同質感的材質,完成整個空間元素組合搭配,使相對素色場景中的肌理層次更加豐富,同時也能確保珍貴的純粹性,與外部設計概念完成係統性貼合。這樣去修飾化的空間打造,也能夠使人聚焦於服飾本身,集中進入者的專注力,加以搭配專屬定向服務,為消費者帶來舒適良好的購物體驗。
In the VIP room, which pays more attention to directional service and experience, it follows the entry point of natural inspiration, and realizes the comfort enhancement of more functional attributes through the more open field scale planning and the combination and matching of design furniture. At the same time, in the color presentation of the entire space, there is no unnecessary color combination, but through different textures of materials, complete the entire space elements combination and matching, so that the relatively plain color scene in the texture level is more rich, but also to ensure that the precious purity, and external design concepts to complete the systematic fit. This kind of de-modified space building can also make people focus on the clothing itself, focusing on the concentration of the entrants, together with the exclusive directional services, to bring a comfortable and good shopping experience for consumers.
SANCHOO,作為秉承生活中自然本真的品牌, 通過對於城市符號「江灘」的續寫與重構,自然意向通過不同空間區塊與材質的運用完成二次表達與內在呼應。屬於武漢所特有的人文生活“在場感”在此也以更加有機且可持續的方式完成了長續與留存。
SANCHOO, as a brand that adheres to the natural essence of life, through the renewal and reconstruction of the city symbol ” river bank “, the intention of nature is expressed and echoed through the use of different spatial blocks and materials. The “sense of presence” of humanistic life unique to Wuhan is also renewed and preserved in a more organic and sustainable way.
感知自然,永續共生。
Sense of nature,perpetual coexistence.
項目信息
Name_項目名稱:Sanchoo
Location_項目地點:Wuhan. China_中國武漢
Area_麵積:320㎡
Date_完成時間:Oct 2023_2023年10月
Design in charge_主持設計:Tommy Yu
Project Director_項目主管:Valo Xiao
Collaborative Design_協同設計:CoCo Lee. Jane Zhang
Animation Design_動畫設計:ViVi Lee
Prop Installation_裝置道具:ATM Team
Lighting Solution_燈光方案:ArtLuci × Owen
General Contractor_工程單位:上海秦音建築工程有限公司
Photographer_攝影:SFAP建築攝影


