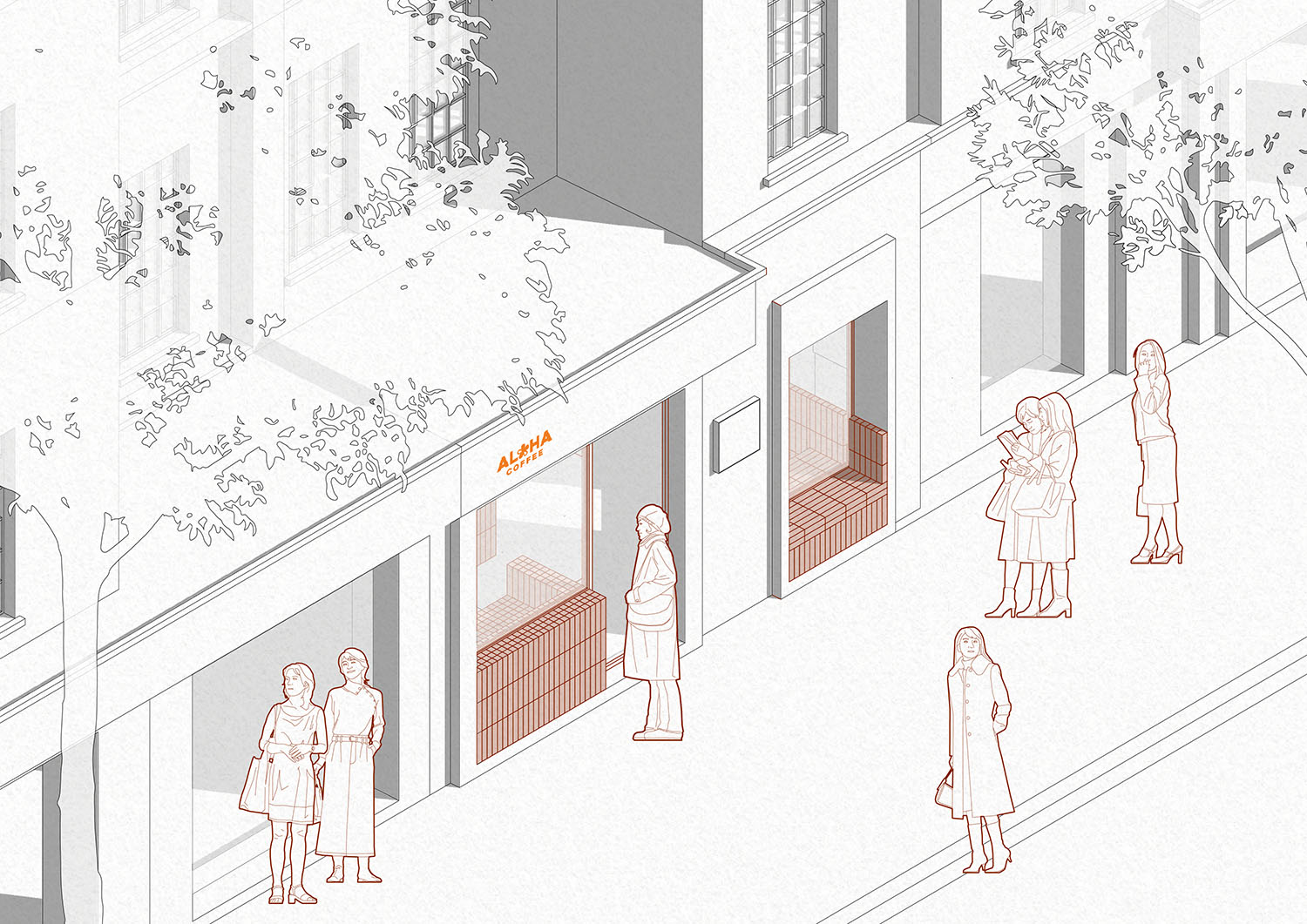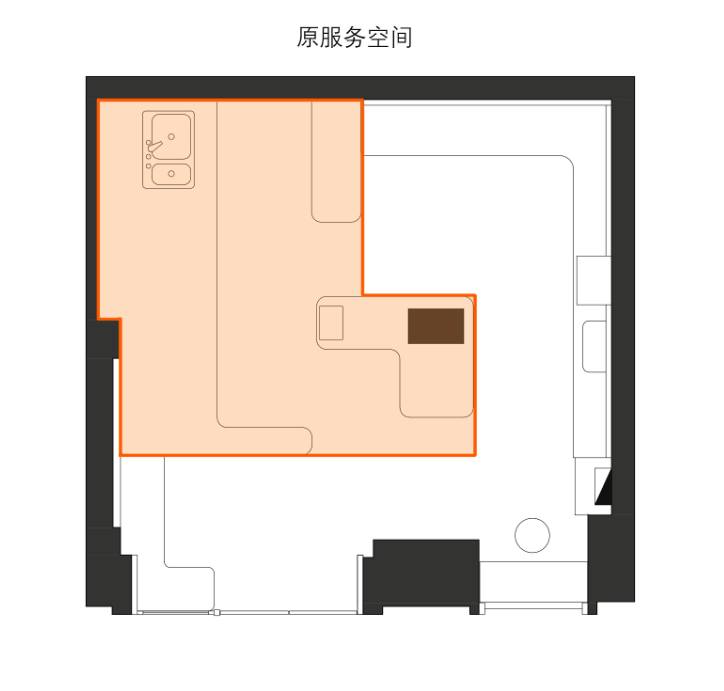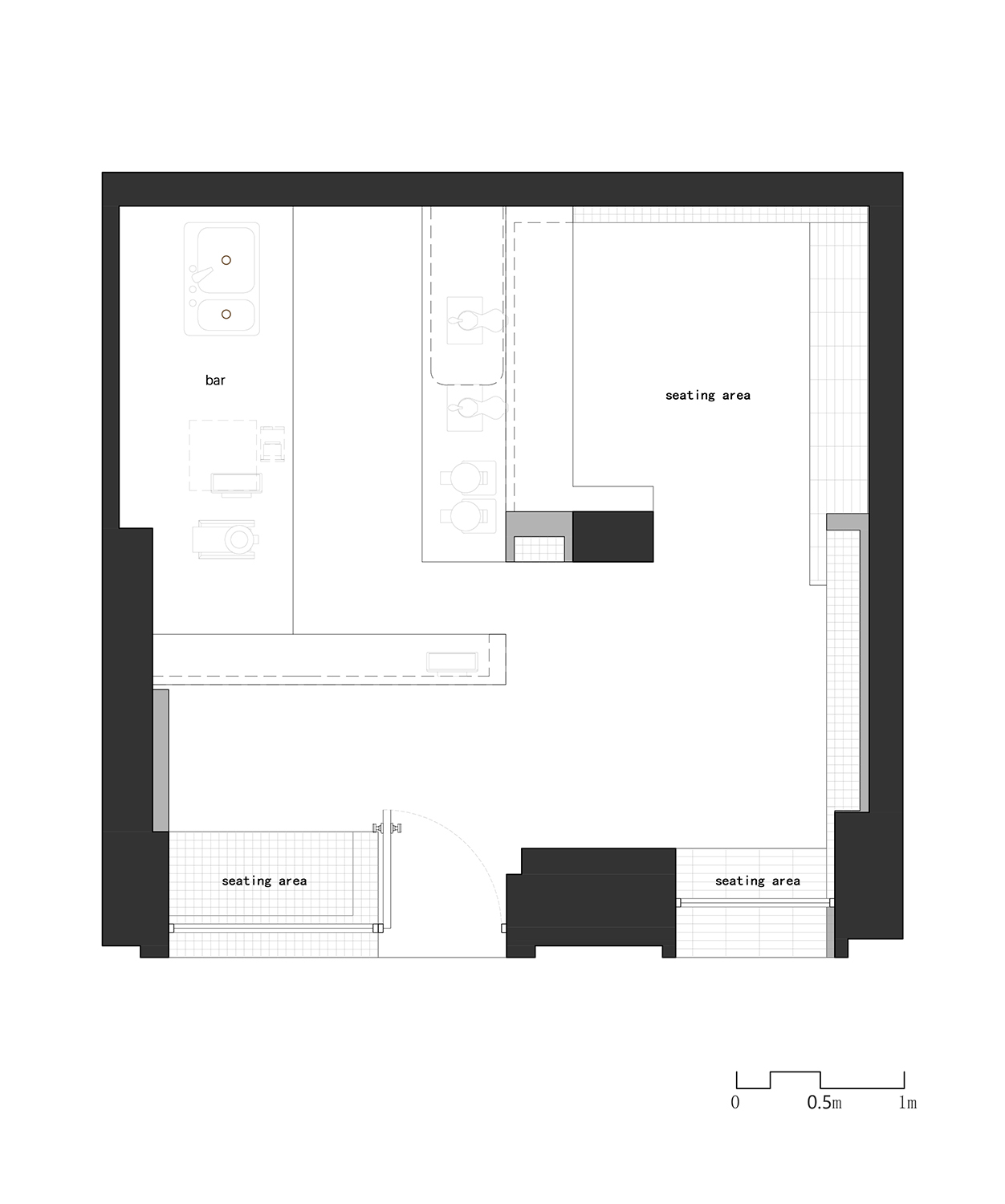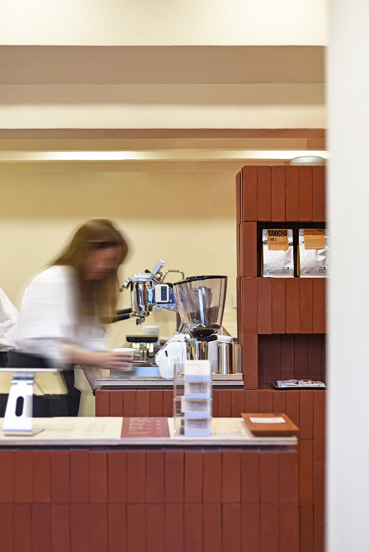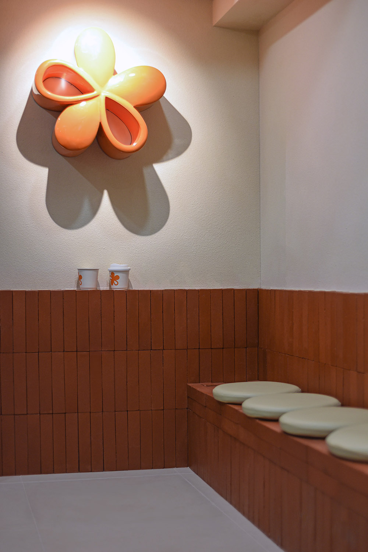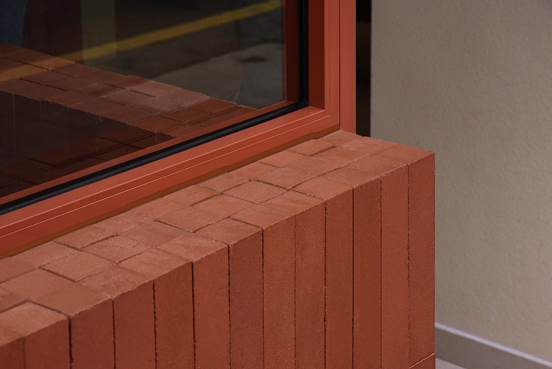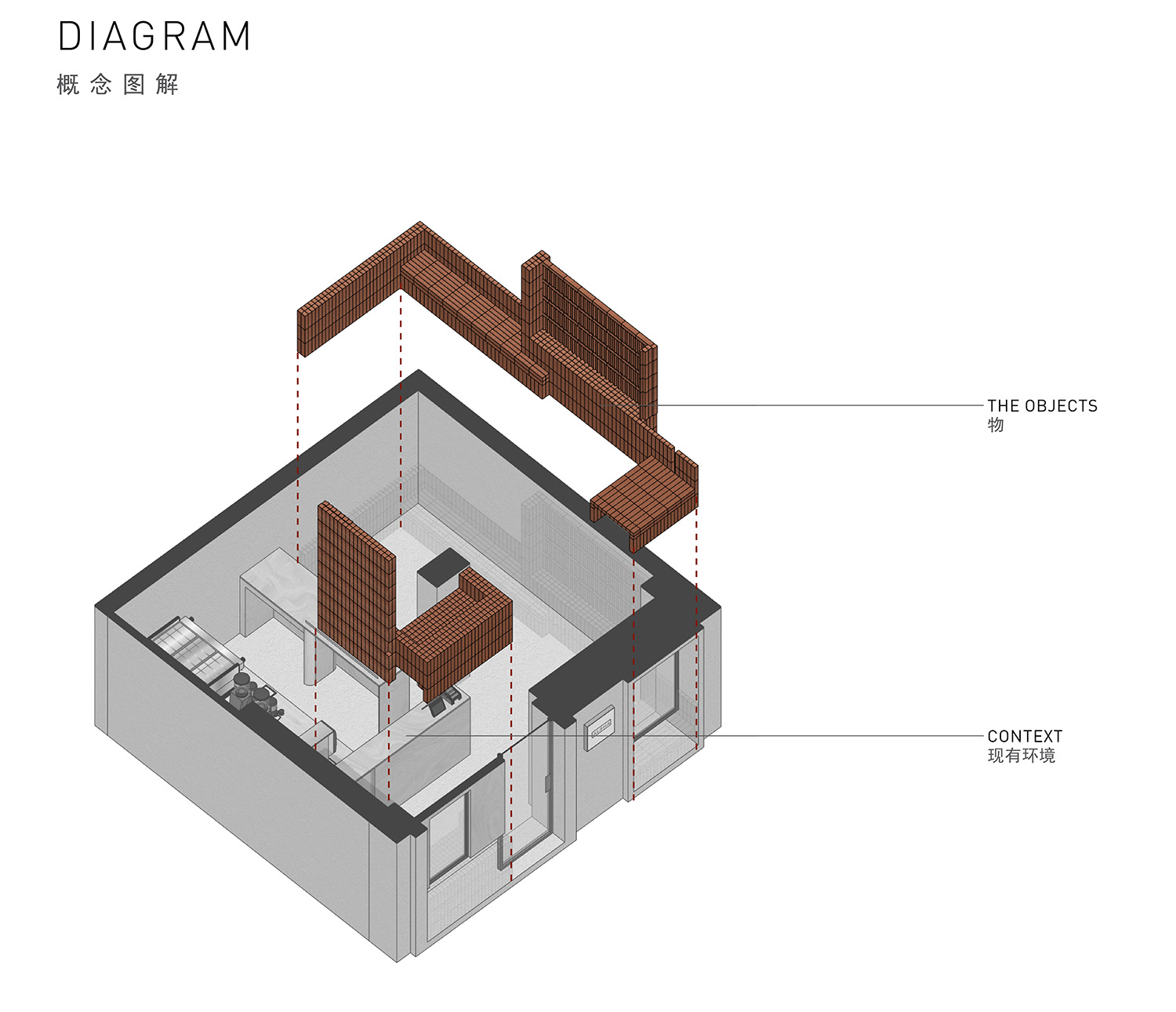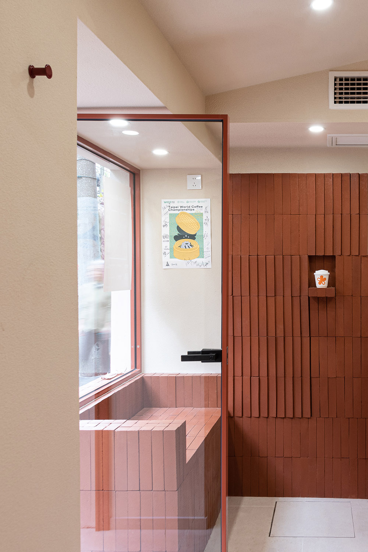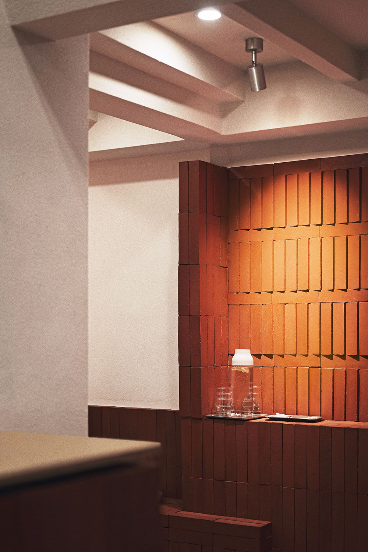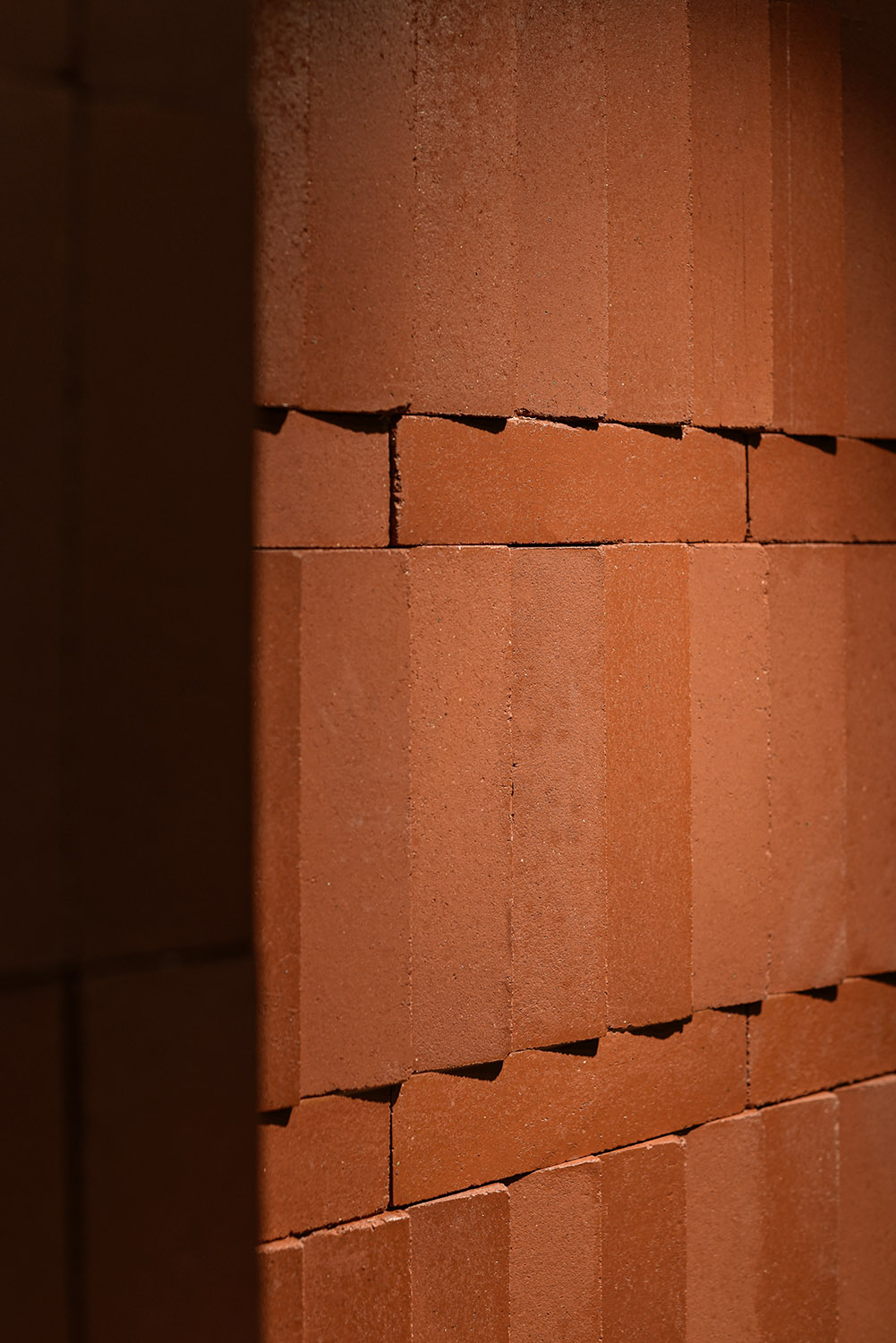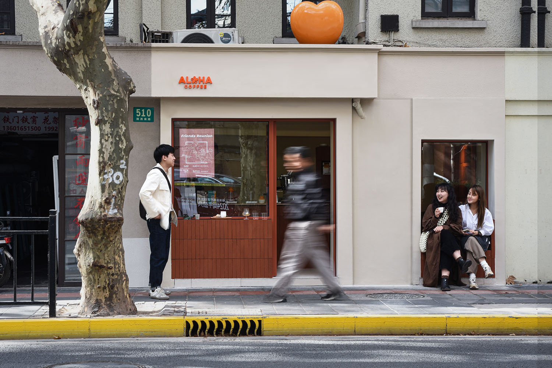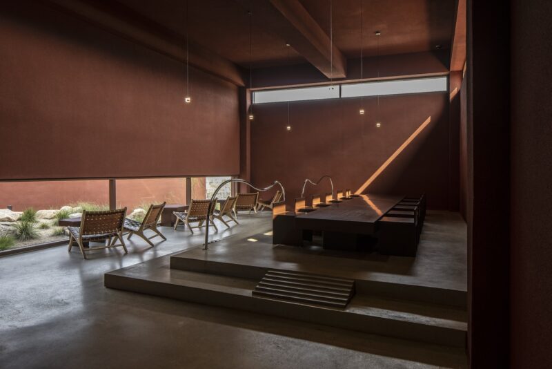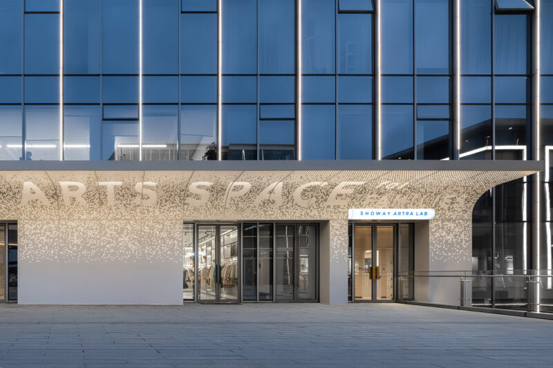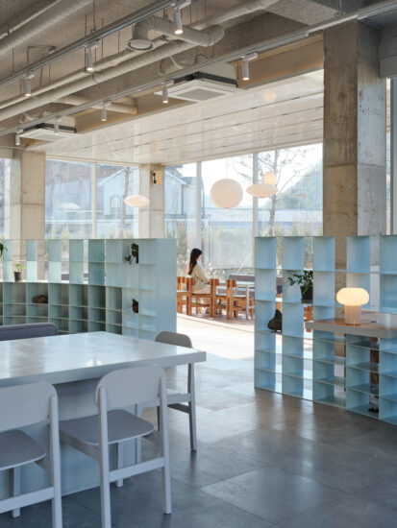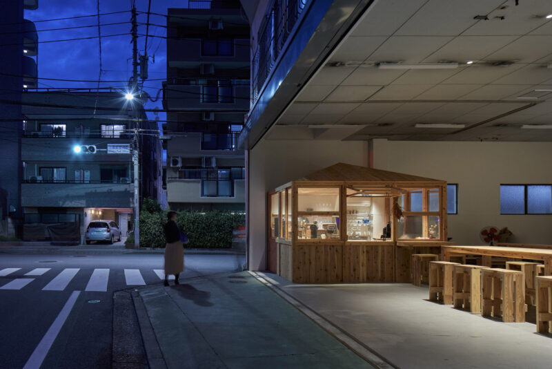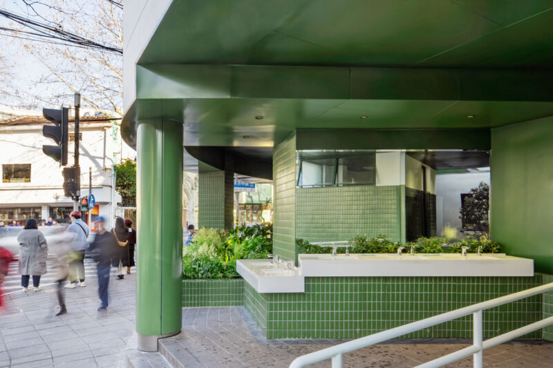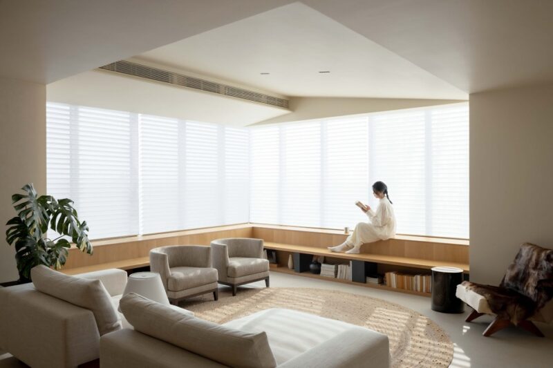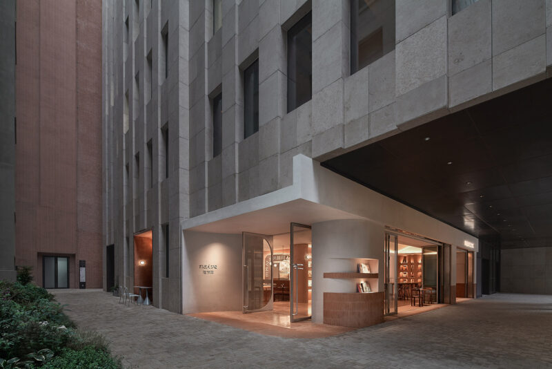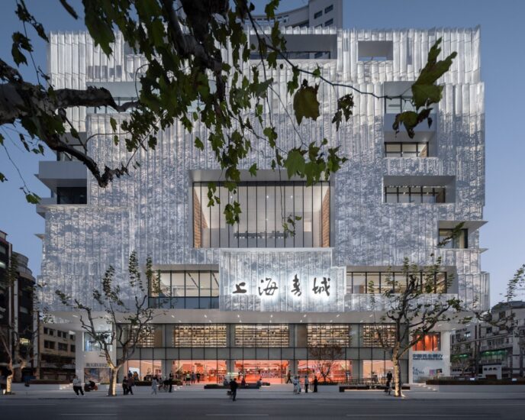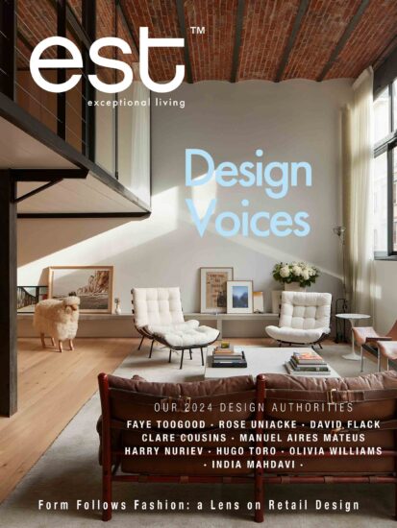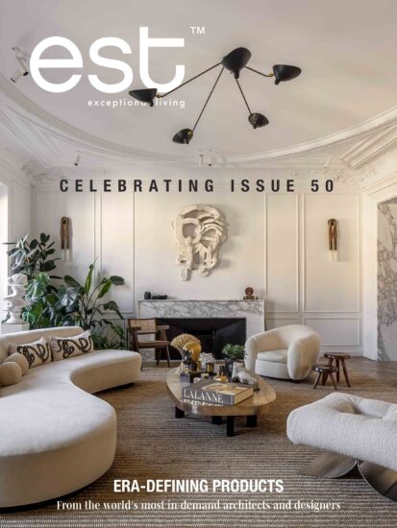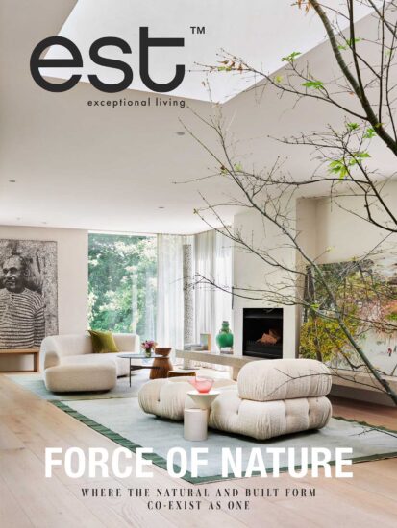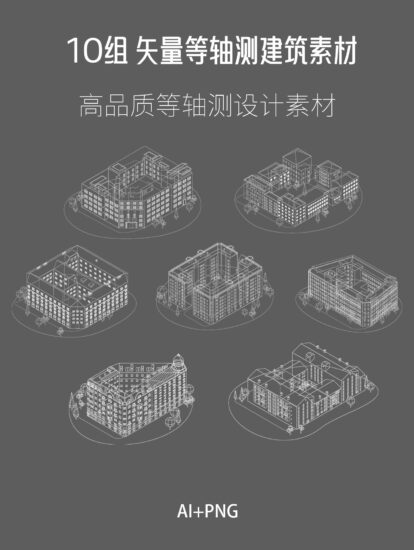ALOHA Coffee,一個位於上海舊法租界陝西南路的特色咖啡店,坐落於一棟具有曆史意義的居民建築底層。ALOHA品牌聞名於其對咖啡文化的鑽研和對傳統製作方法的尊重。由知一設計研究室設計,該項目的核心是從周圍老舊街道的紅磚肌理中汲取靈感,講述咖啡店與所在地區的曆史和文化故事。
Nestled in the historic French Concession of Shanghai on Shaanxi South Road, ALOHA Coffee is a distinctive café located at the ground floor of a heritage residential building. Renowned for its dedication to the art and traditional practices of coffee making, the ALOHA brand embodies a deep respect for coffee culture. Designed by Atelier IN, this project draws its primary inspiration from the textural red bricks of the old streets, aiming to narrate the stories of the coffee shop and its local community.
∇ Aloha Cafe正立麵,Aloha Cafe Facade ©Vikin
在此項目中,紅磚不僅僅作為一種結構材料,更是空間設計的核心。在過去幾個世紀,隨著鋼結構和鋼筋混凝土的流行,紅磚逐漸轉變為一種填充和裝飾材料。然而,此次設計的重點在於恢複紅磚的原始誠實感,使之成為空間內部的一個自治整體——自我支撐,形成獨特的肌理,承載功能,營造內在的庇護感。
In this project, bricks serve beyond their structural utility, becoming the pivotal element of spatial design. Over the past centuries, with the advent of steel structures and reinforced concrete, red bricks gradually shifted towards a role of infill and ornamentation. This design, however, seeks to reinstate the original honesty of red bricks, using them to form an autonomous entity within the space – self-supporting, creating unique textures, fulfilling functions, and offering a sense of shelter.
∇ Aloha Cafe立麵街區軸側圖,Aloha Cafe Facade Street Block Diagram ©Atelier IN
空間與結構 Spatial and Structural Integration
店鋪的設計圍繞一根老舊居民樓的承重柱展開,該柱子在室內空間的整體布局中起著決定性作用。原設計由於柱子的存在而導致操作台和客區分隔。改造過程中,設計師決定重新整合這一區域,釋放出更為完整和清晰的客座空間。
The shop’s layout revolves around a bearing column originating from the old residential building, a feature that significantly influences the internal spatial arrangement. The original design, segmented due to the presence of this column, led to a division between the service area and the seating zone. During the renovation, the design team decided to reconfigure this area, releasing a more coherent and distinct customer seating space.
∇ Aloha Cafe空間調整,Aloha Cafe Space Design ©Atelier IN
∇ Aloha Cafe平麵圖,Aloha Cafe Plan ©Atelier IN
∇ Aloha Cafe吧台區,Aloha Cafe Bar Counter Area ©Oliver
∇ Aloha Cafe內部紅磚,Aloha Cafe Interior Red Brick ©Oliver
∇ Aloha Cafe外部紅磚,Aloha Cafe Exterior Red Brick ©Oliver
交互與體驗 Interaction and Experience
在新的空間布局中,紅磚被巧妙地應用,創造了連續變化的場景。紅磚的起伏、交錯和轉動,在視覺上形成了豐富的效果。這些設計細節允許顧客在不同場景中與空間互動,無論是依靠牆壁放置杯子,還是坐在紅磚島台前享受咖啡,或是靠窗感受早晨的陽光。
The innovative layout allows for the dynamic use of red bricks, creating a series of evolving scenes within the café. The undulating, interlocking, and rotating bricks offer a visual richness, enabling customers to interact with the space in various ways – from casually placing a cup on a brick ledge to sitting at a brick island, immersed in the aroma of coffee beans, or enjoying the morning sunlight streaming through the windows.
∇ 概念圖解-物,Digram- The Objects ©Atelier IN
∇ Aloha Cafe入口休息區,Aloha Cafe Entrance Seat ©Oliver
∇ Aloha Cafe內部紅磚,Aloha Cafe Interior Red Brick ©Vikin
∇ Aloha Cafe內部紅磚,Aloha Cafe Interior Red Brick ©Oliver
社區連接 Community Connection
ALOHA Coffee不僅是一家咖啡店,更是社區的一部分。顧客們在此與店主交流,享受輕鬆的時光,體現了社區咖啡店的真正意義。這種設計不僅賦予了空間功能性,也營造了一種獨特的社區歸屬感。
總體而言,ALOHA Coffee咖啡店的設計展示了對曆史與現代的深入理解與尊重,通過細膩的空間布局和材料運用,創造了一個既充滿故事性又充滿生活氣息的場所。
ALOHA Coffee transcends the typical café, evolving into a part of the community fabric. The casual interactions between patrons and the café owner, set in a relaxed atmosphere, exemplify the essence of a community coffee shop. This design not only imparts functionality to the space but also fosters a unique sense of belonging within the community.
In essence, the design of ALOHA Coffee showcases a profound understanding and respect for the interplay between history and modernity, crafting a space rich in narrative and vivacity through thoughtful spatial planning and material application.
∇ Aloha Cafe 內部看向窗口,Aloha Cafe Interior Facing the Window ©Oliver
∇ Aloha Cafe正立麵,Aloha Cafe Facade ©Oliver
項目信息
項目名稱: Aloha 咖啡
項目地址:上海市徐彙區陝西南路510號
建築事務所: 知一設計研究室
客戶:Aloha 咖啡
項目竣工: 2023年12月
建築麵積: 20㎡
主創建築師團隊: 畢舟希/雁森/李金龍/徐大偉
施工團隊:上海濤明裝飾設計有限公司
攝影師:Oliver,Vikin
Project Name: Aloha Cafe
Address: No. 510, South Shanxi Road, Xuhui District, Shanghai, China
Architecture Firm: Atelier IN
Client: Atelier IN
Completion: December 2023
Building Area: 20㎡
Architect: Zhouxi Bi/Sen Yan/Jinlong Li/Dawei Xu
Construction Team: Shanghai Taoming Decoration Design Co., Ltd.
Photographer: Oliver,Vikin



