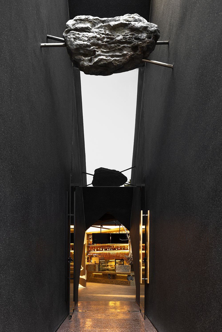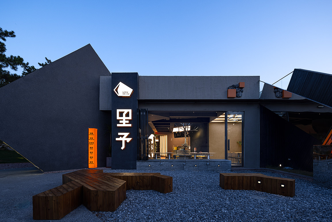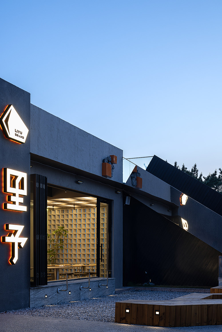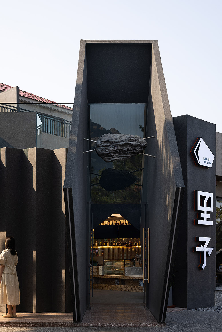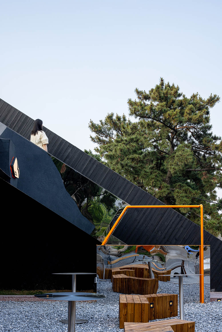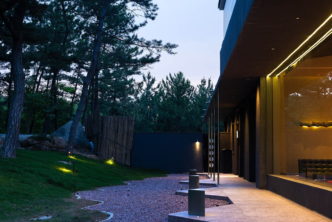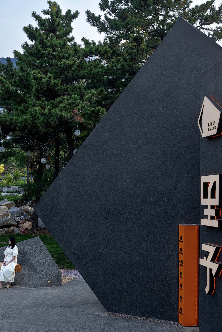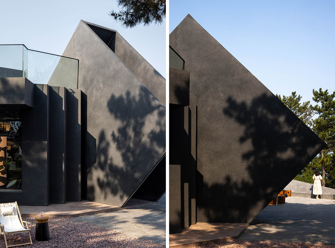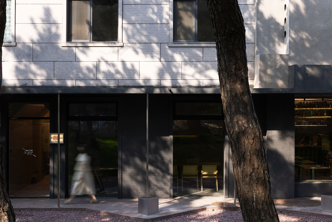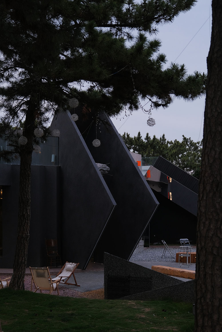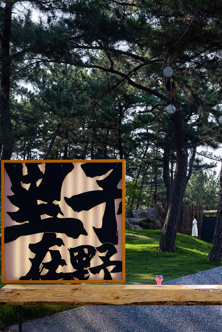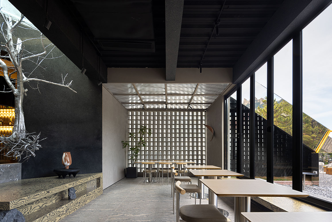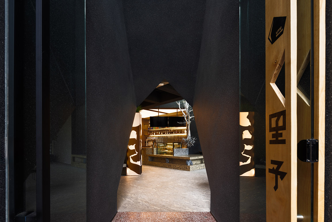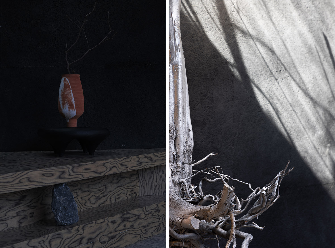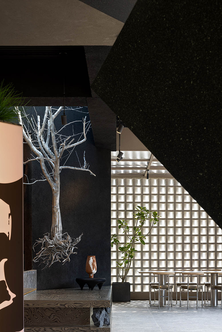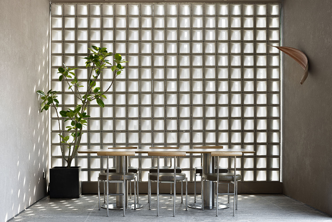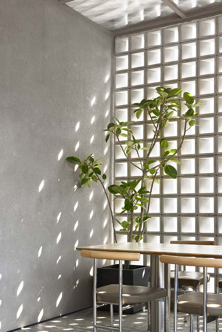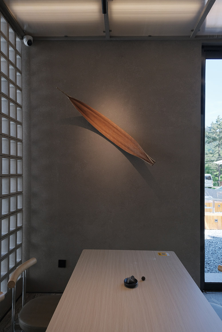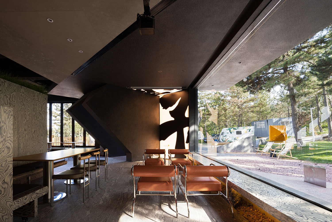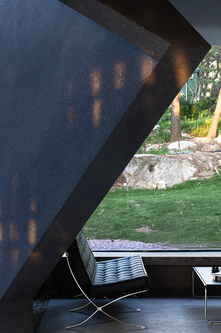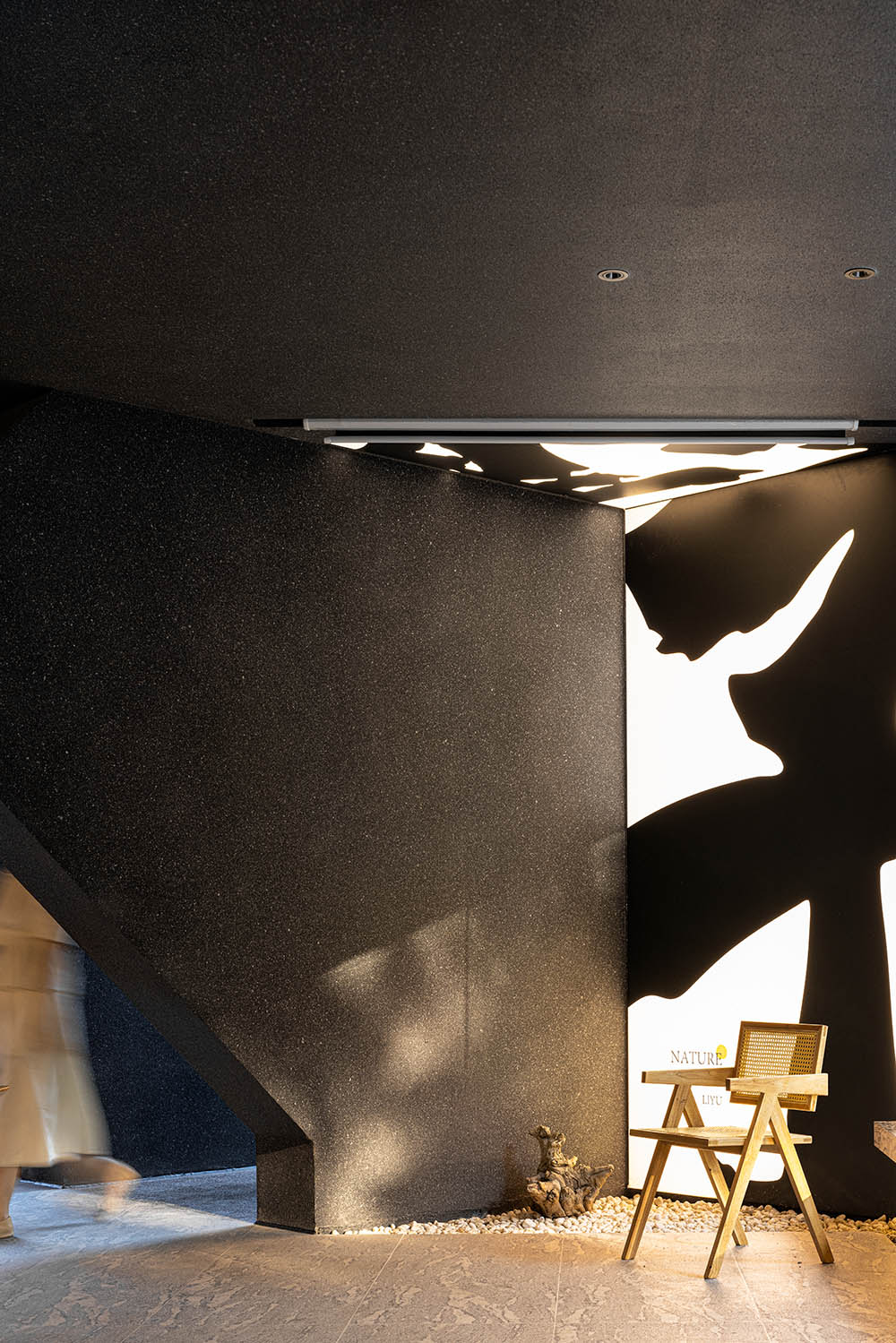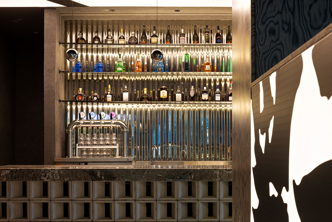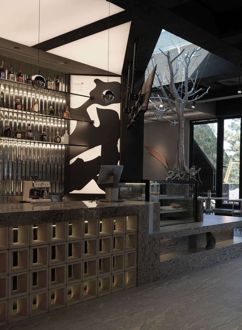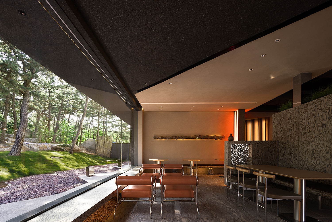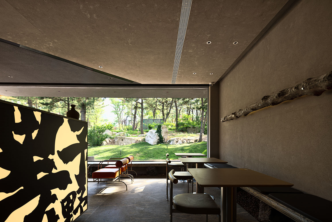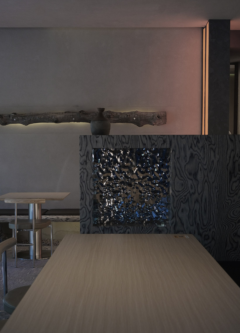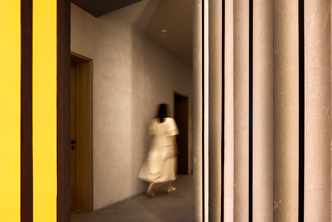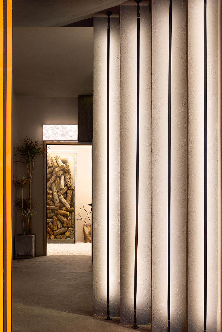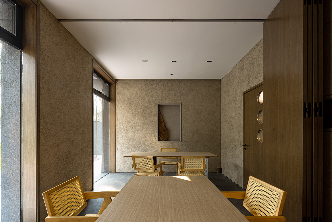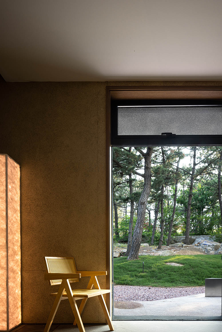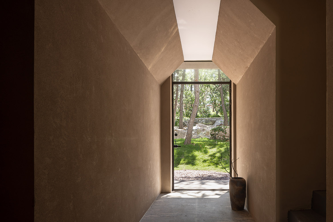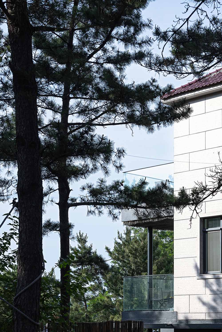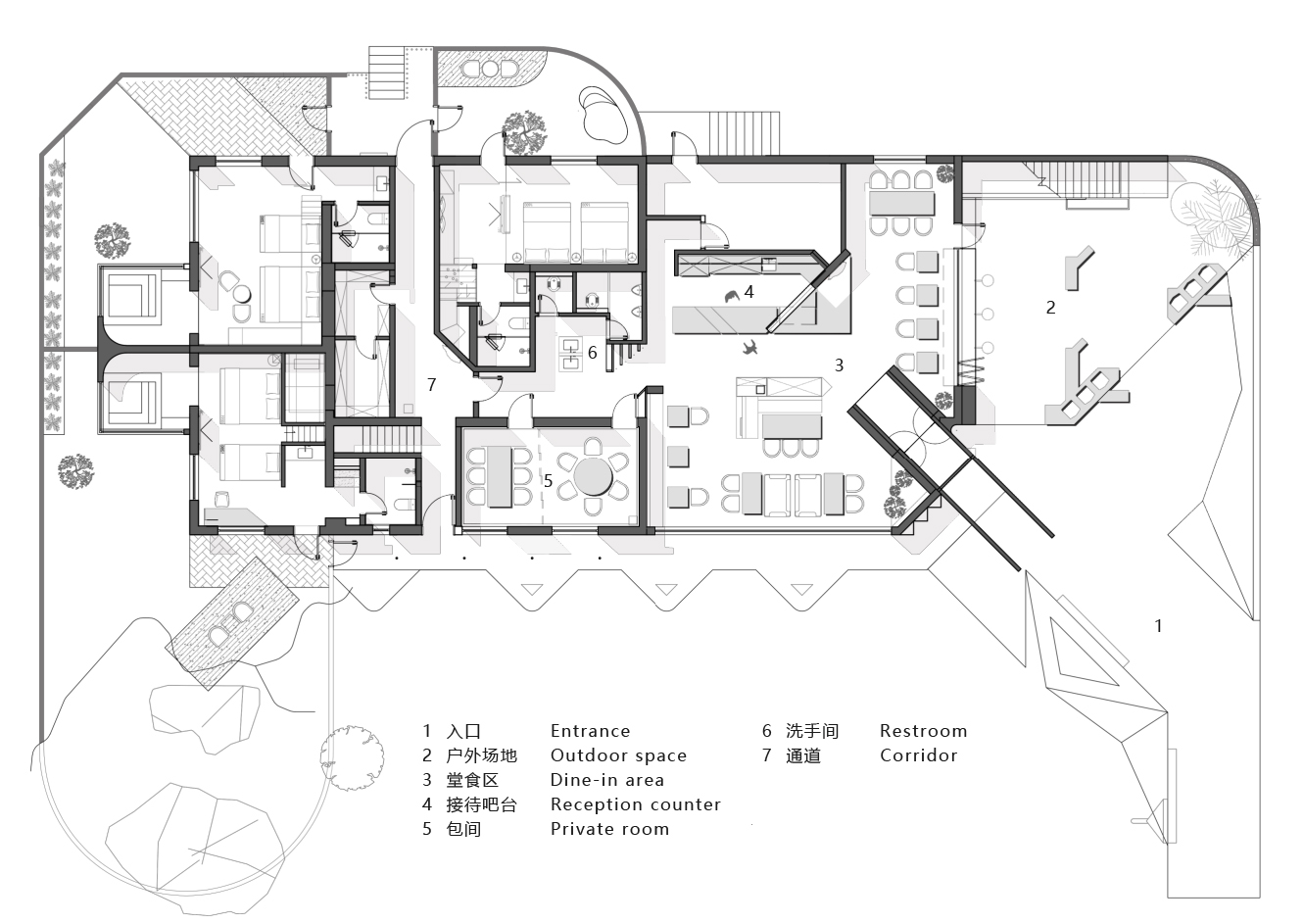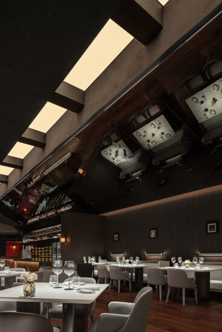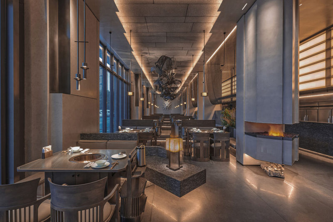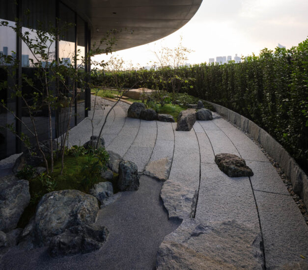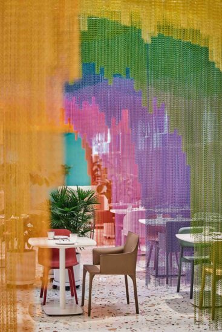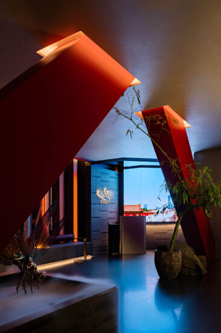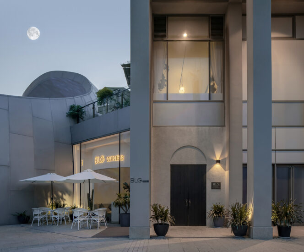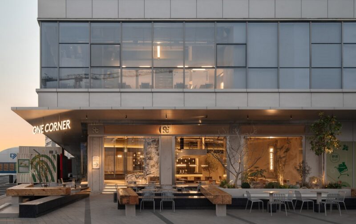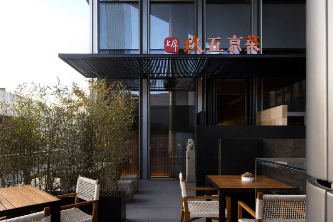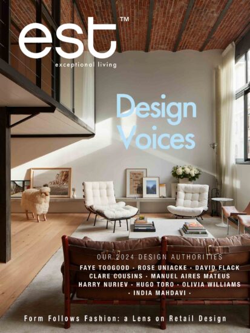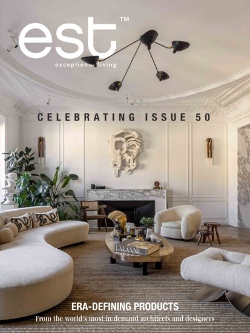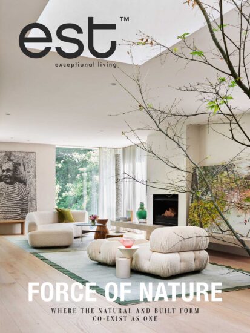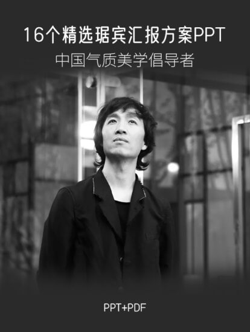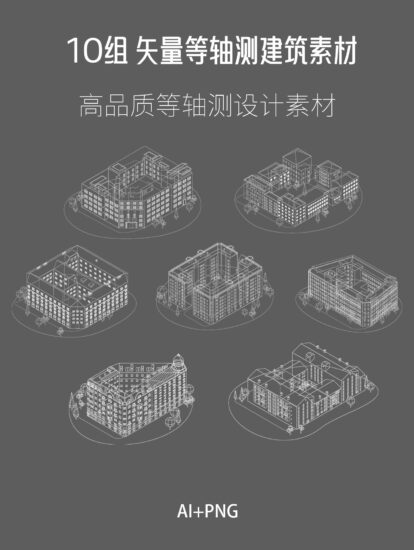記錄
Record
項目位於嶗山仰口景區收費站,場地擁有天然景觀優勢銜接山海,西側緊貼一片鬆林,東側是一片原始的礁石海灘。我們受委托對項目中的室外場地及建築外立麵、餐廳部分以及客房局部進行改造設計。在項目溝通和設計階段設計師與業主圍繞“後設計階段的產品營銷與項目打造之間的關係”這一主題展開,委托方期望得到一處具有強烈識別度的餐飲空間,同時提供入住以及彈性的業態植入,為後期業態的擴展提供可能。
The project is located at the entrance to the Yangkou Scenic Area in Laoshan, with natural landscape advantages connecting the mountains and the sea. On the west side, there is a pine forest, and on the east side, there is a pristine rocky beach. We were commissioned to redesign the outdoor spaces, building facades, restaurant, and some guest rooms. During the communication and design phase, the designer and the client discussed the relationship between product marketing in the later design stages and project development. The client expects to have a highly recognizable dining space while also providing flexibility for future business formats, allowing for possible expansion.
我們在零碎的現狀環境中,設置了一處長方體作為入口,模擬了山石的陡峭,營造一種石破天驚的氣勢。同時入口斜向45°開向西側山峰以及主要的人流方向,後期運營中證明了這一策略的顯著成績——成為場地周邊乃至周圍的的流量核心。
We set up a rectangular structure as an entrance in the fragmented current environment, simulating the steepness of the mountain rocks and creating a breathtaking momentum. At the same time, the entrance is slanted at a 45° angle towards the western peak and the main flow of people, and it has been proven in later operations to have achieved significant results – becoming the core of traffic around and beyond the site.
體驗核心
Experience core
設計不是簡單的材質呈現,項目從場地重構到結構加固再到空間的再梳理,從植被的選品到客耗品的選樣,我們與經營者對裏予這一新的品牌做客戶體驗方麵的細化與延伸。
Design is not simply about presenting materials. The project involves restructuring the site, reinforcing the structure, and reorganizing the space. From selecting vegetation to selecting consumer goods, we work closely with the operators to refine and extend the customer experience of this new brand.
空間的情感屬性
Emotional attributes of space
我們在設計中尤其重視材質和空間的材質情感屬性,相對自然的材質更容易引起情緒的安定。模擬黃土材質的質感塗料,皸裂的原木和原始的石塊,以及燒杉板水洗石等自然元素,每一種材質的選擇和工藝表達都代表了一種情緒,或寧靜或沉浸。我們從視覺到感知等各個細節中匹配顧客的情緒需求。
We particularly emphasize the emotional attributes of materials and space in our design, and relatively natural materials are more likely to evoke emotional stability. Textured coatings that simulate the texture of loess, weathered original wood and primitive stone, as well as natural elements such as burnt cedar board and washed stone, each material selection and craftsmanship represents an emotion, whether it be tranquility or immersion. We match the emotional needs of our customers in every detail, from visual to perceptual aspects.
∇ 右圖:牆麵細節:隔絕嘈雜環境,光的重新塑造
Wall details: Isolate noisy environment, reshape light
∇ 吧台細節 Bar counter details
∇ 連接客房和室外的通道
Connecting passageway between the guest rooms and the outdoors.
尾聲
Epilogue
人文空間的自然關注度是我們思考該空間產品的首要角度,因由日升月沉,環境周遭所映射的居所更是性靈契合的。並結合我們的意識形態以及對商業環境的理解,建構一處符合前期設定以及商業利益的空間視覺產品。
始於感性,回歸理性,達到一種自然視角的平衡。
The natural concern for the humanistic space is the primary aspect for us to consider when designing the space products, as the dwelling reflected by the surrounding environment is in harmony with the spirit due to the rising and setting of the sun. Furthermore, we integrate our ideology and understanding of the business environment to construct a space visual product that meets the preliminary settings and commercial interests.
Starting from sensibility, returning to rationality, and achieving a balance of natural perspective.
∇ 平麵圖
項目信息
項目名稱:裏予SOCIAL餐廳
項目設計:WII ARCHITECTS
完成年份:2023
設計團隊:主創設計師:張舒維
設計團隊:段秀爽 劉洪深 歐陽海 楊錦迪 呂文文
項目地址:青島
建築麵積:450㎡
攝影版權:劉南南
客戶:本原文旅有限公司
品牌:裏予
材料:石材 塗料 木材 玻璃 金屬


