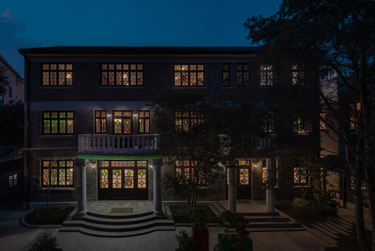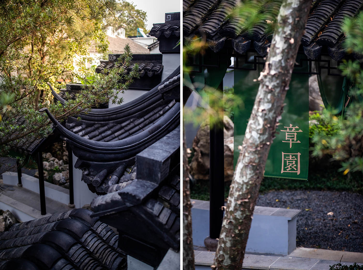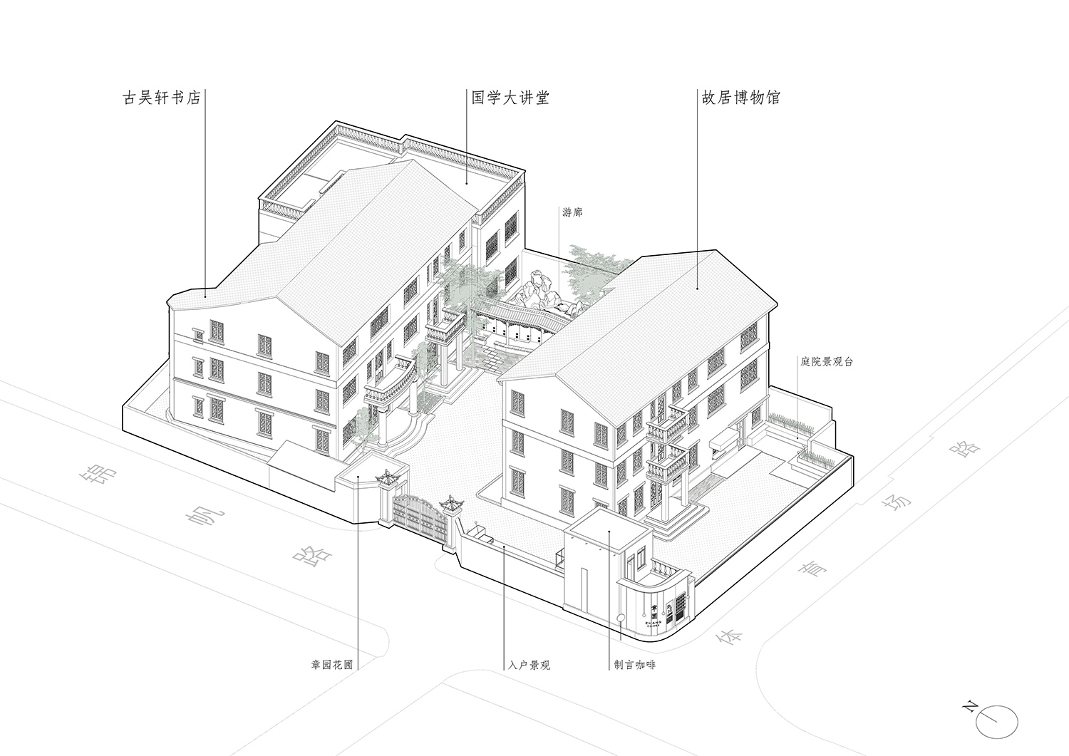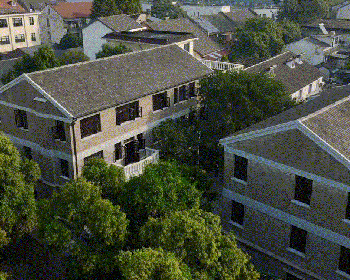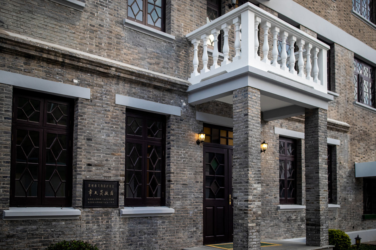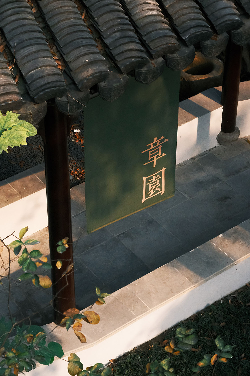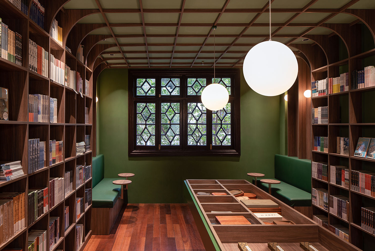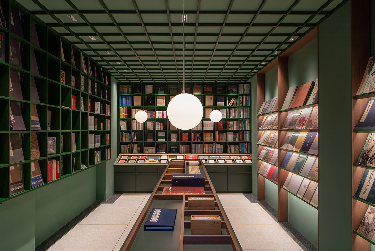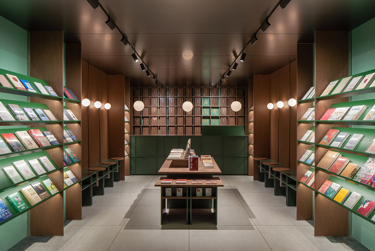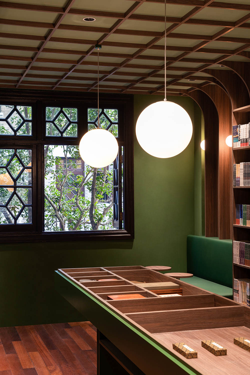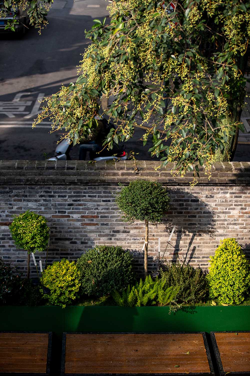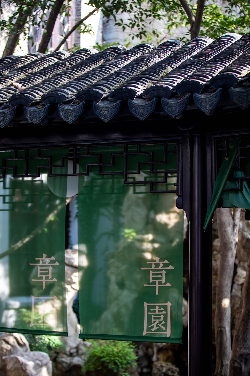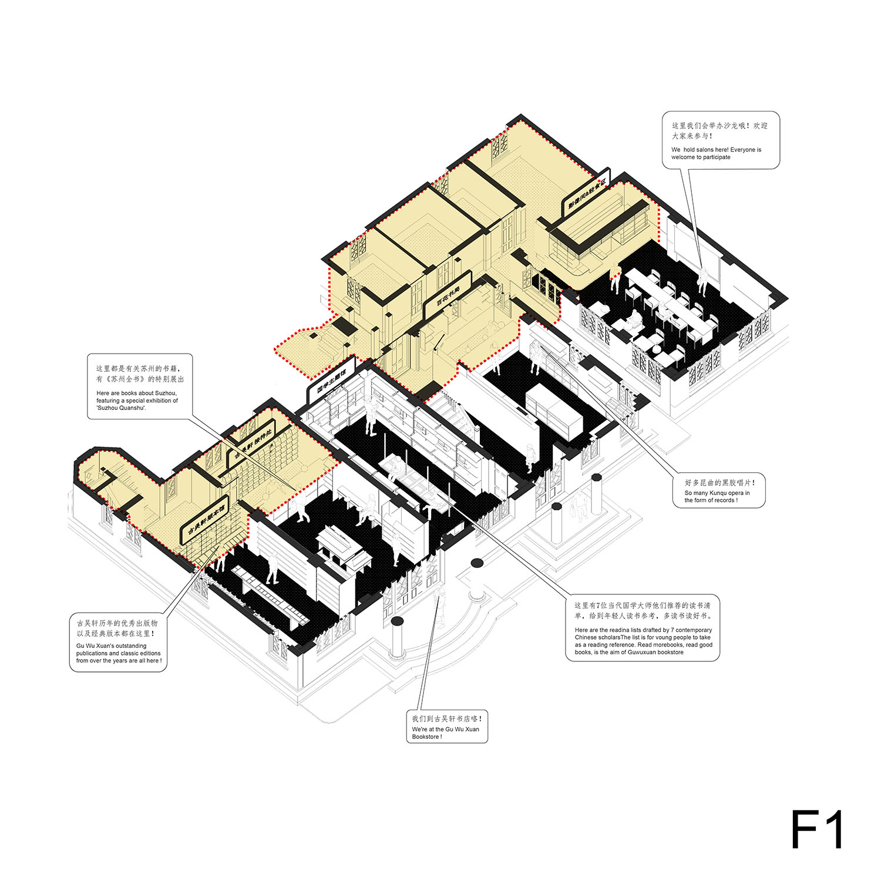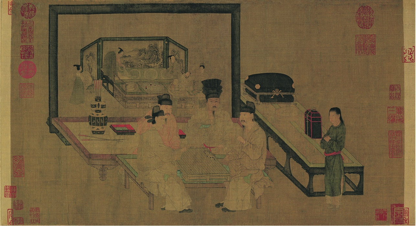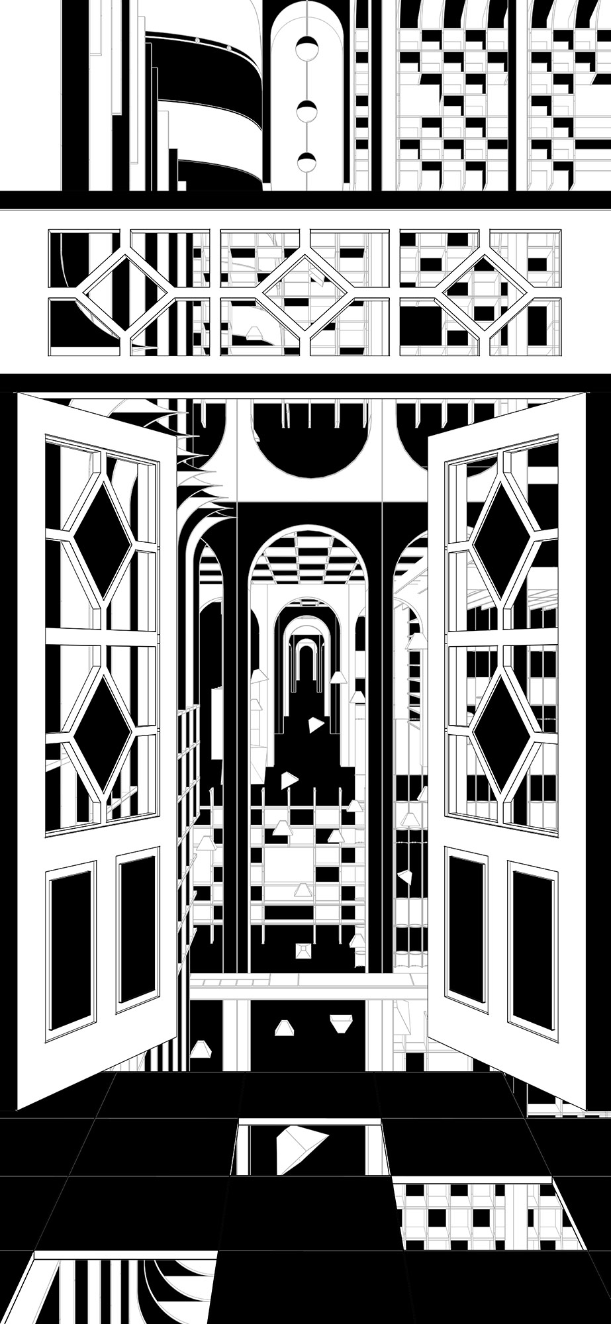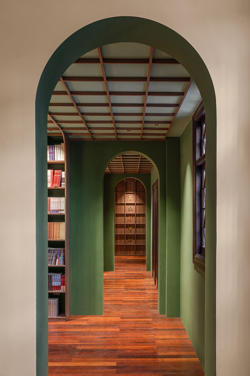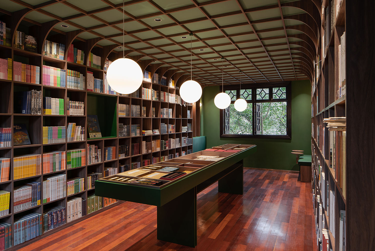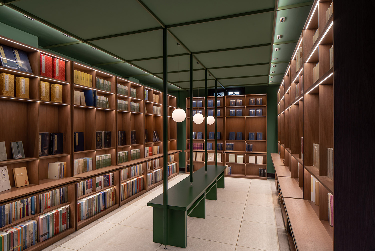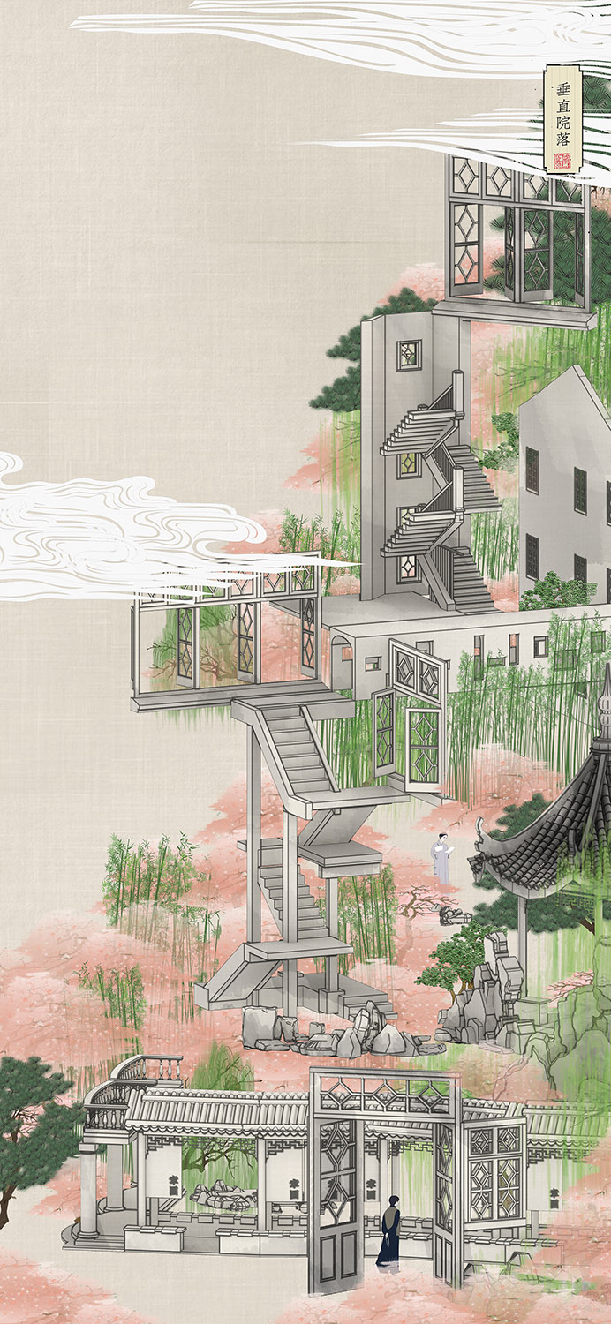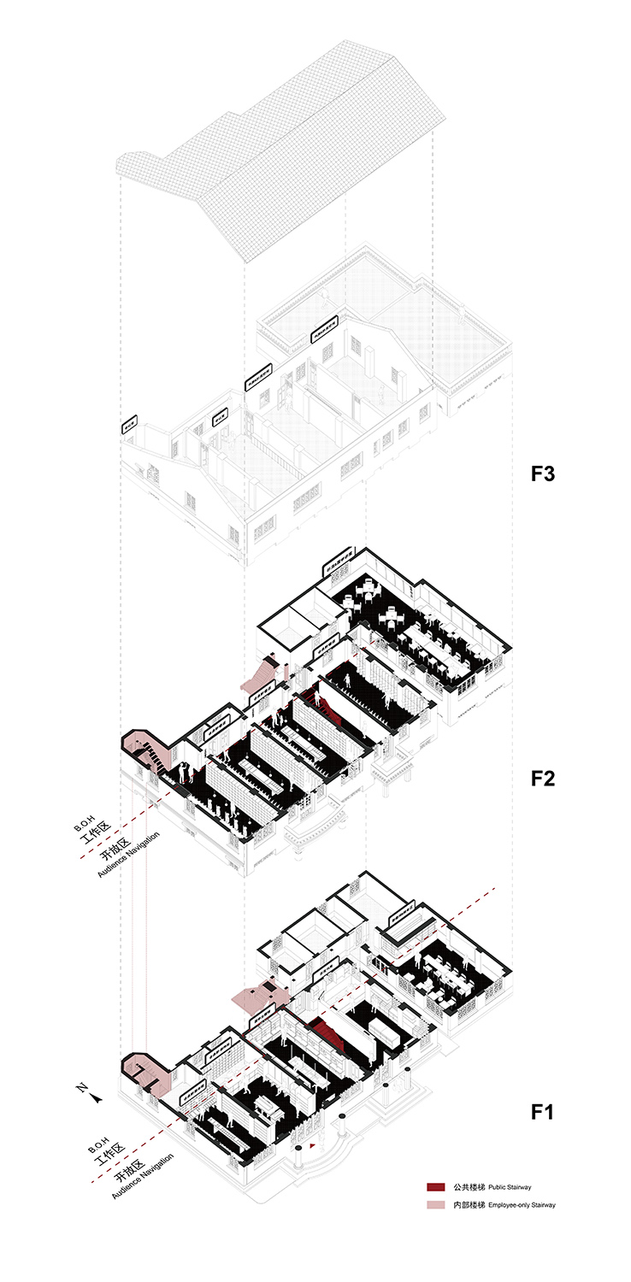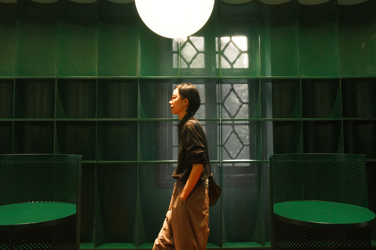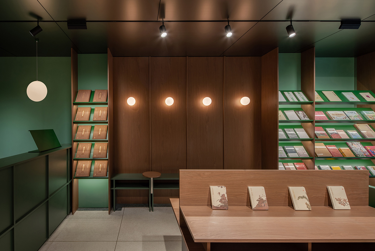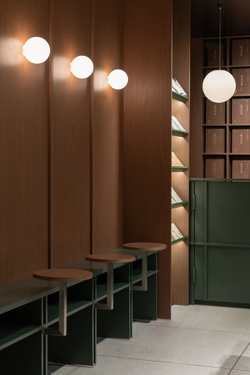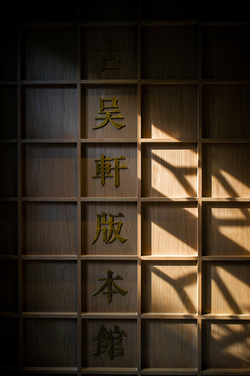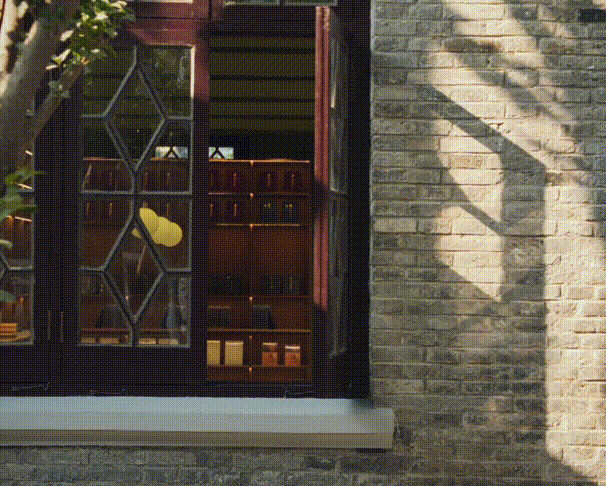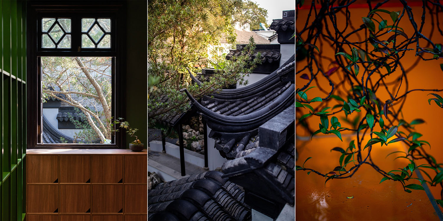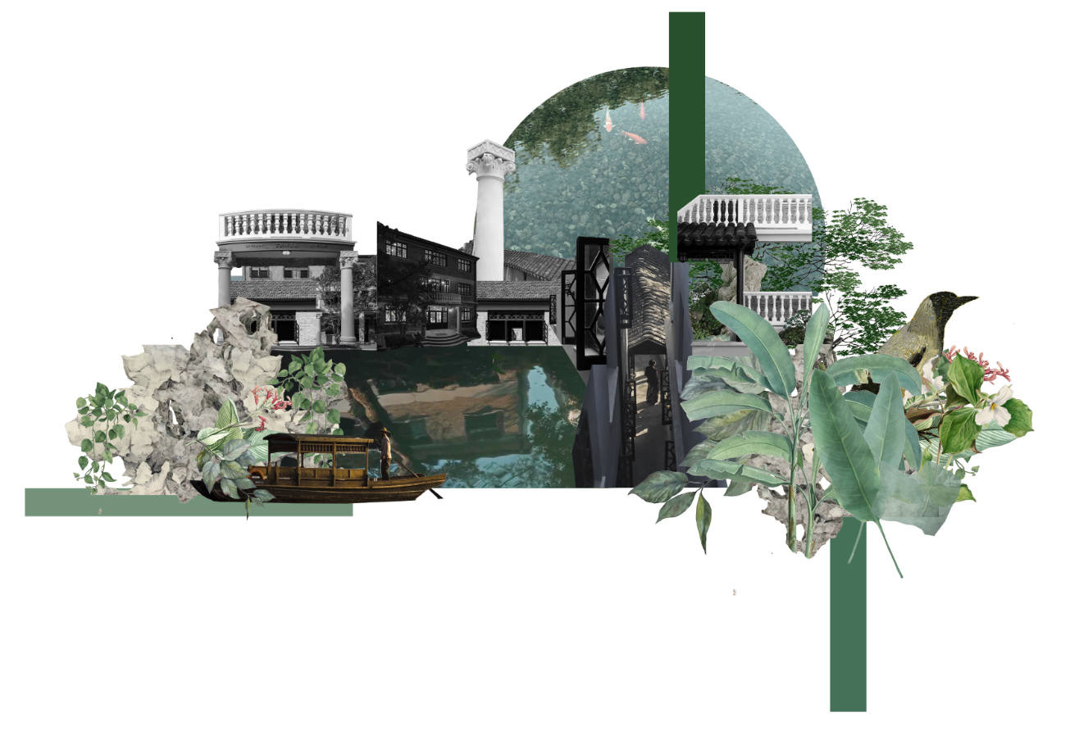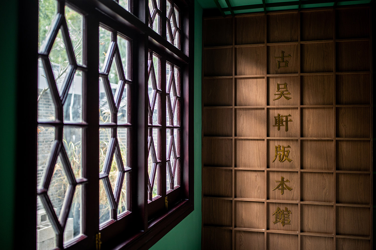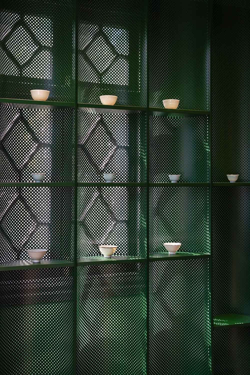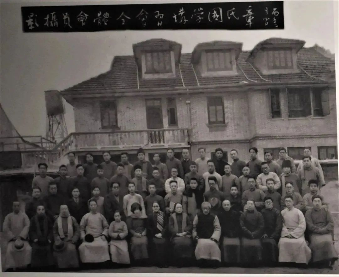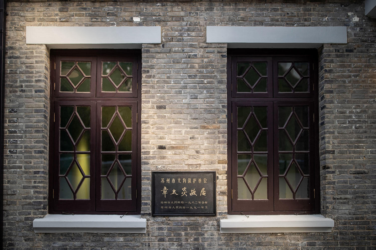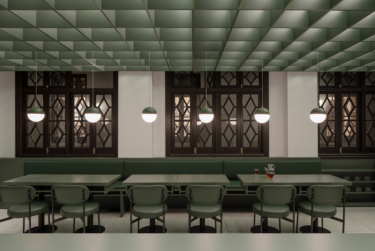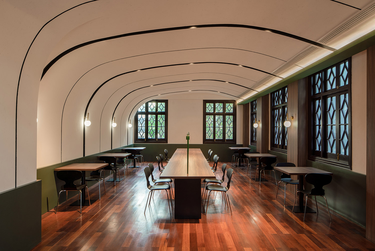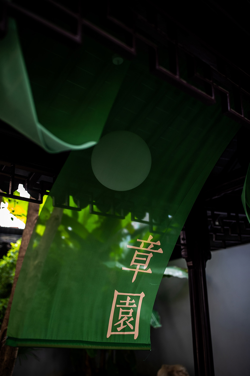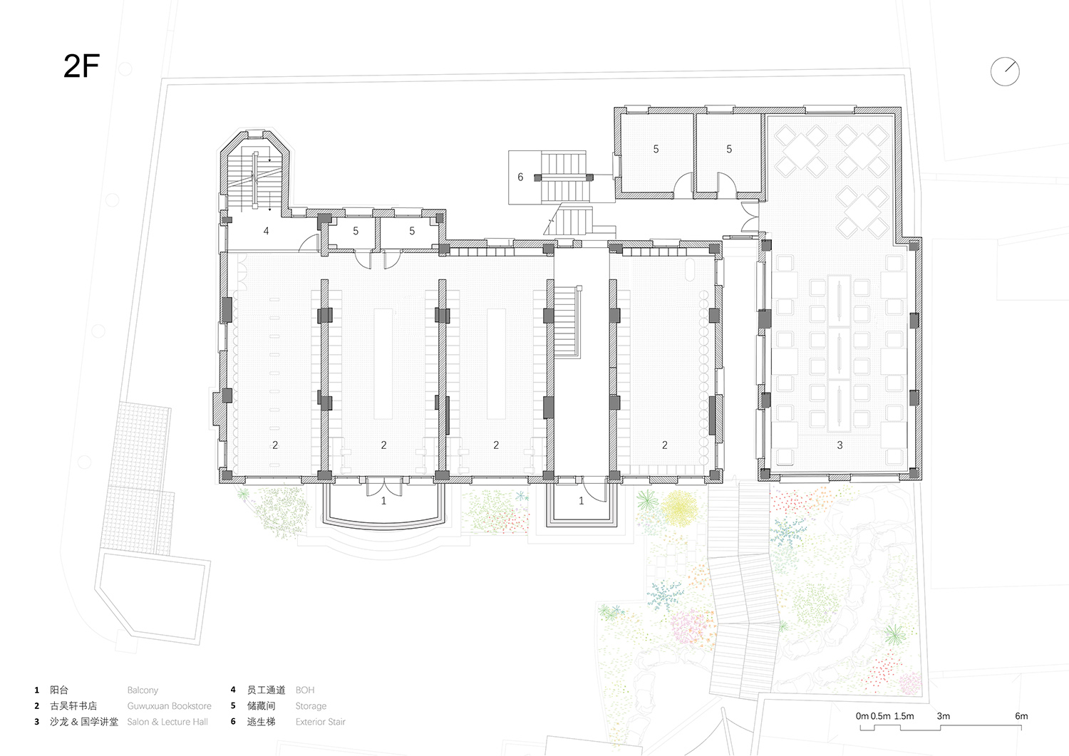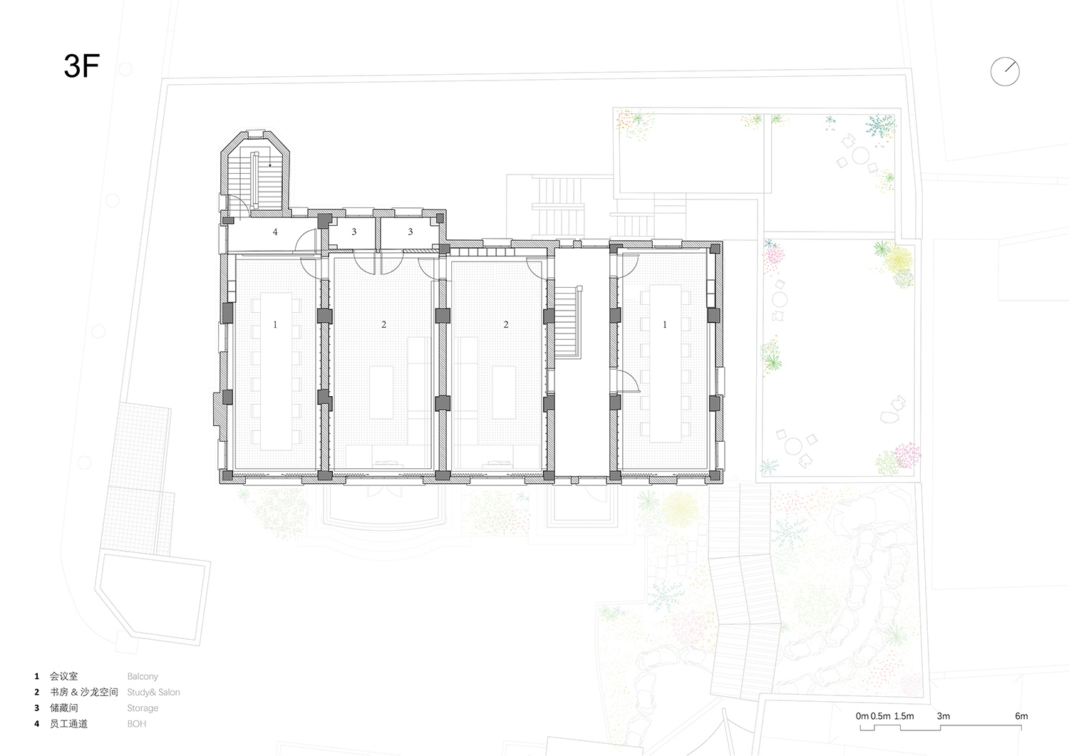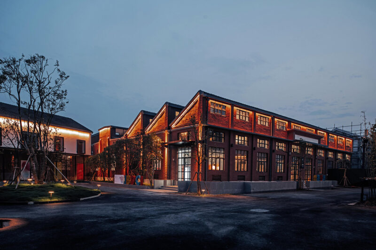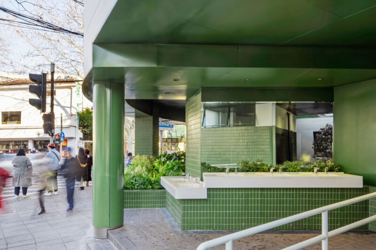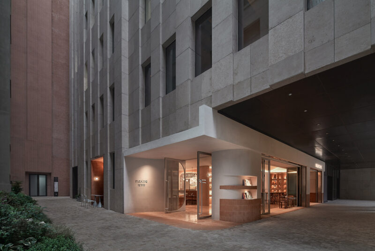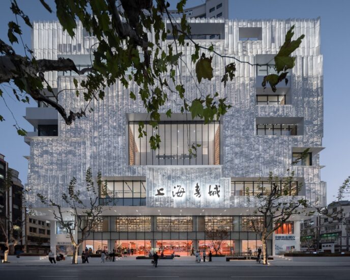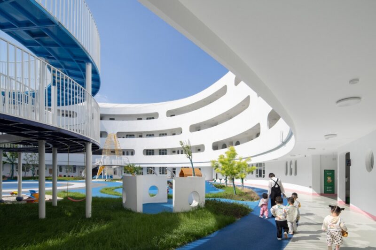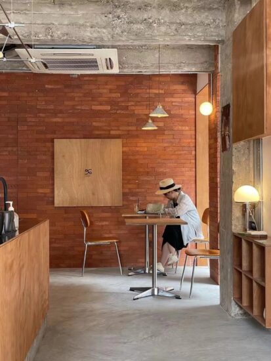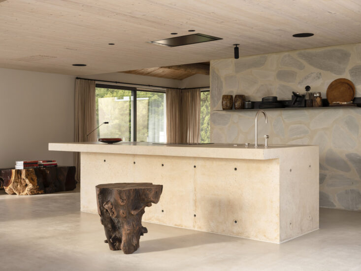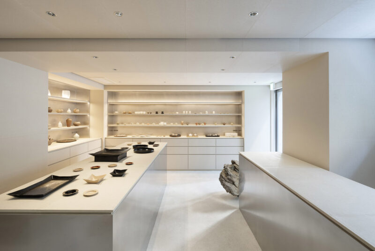章太炎故居改造:國學文化與蘇州記憶的空間容器
Renovation of the Former Residence of Zhang Taiyan by Tsing-Tien Making
A spatial container of Chinese classics and memories about Suzhou
“改造不是一味地融入仿舊,而是通過古與新的重疊,賦予這座老洋房新的語言,從設計到功能,再到訪客。我們希望章太炎先生的故事,不僅僅停留在那個時間,還能夠融入當代故事,不斷生長,走向未來。”——青天製作所
“Renovation is not simply about blending into the old. Instead, it involves the fusion of the old and the new to imbue this long-standing house a new language, from design to functionality and the experience it offers to visitors. We hope the story of Zhang Taiyan and his house do not stop in that specific time period but to continue, with the new memory and language, to carry forward.”By Tsing-Tien Making
∇ © 汪敏傑 © Minjie Wang
一座姑蘇城,半部江南詩。從古城區錦帆路走過,可以看到不少古樸典雅的老宅,這裏曾是蘇州子城,青磚平瓦下,沉澱著書畫之地的底蘊和風骨。坐落於錦帆路38號的章園便是這個街區一處頗具價值的文化印跡,這座宅子始建於1932年,是國學泰鬥章太炎晚年藏書、著述、會客和生活起居之所。2023年,古吳軒書店接手運營,委托青天製作所主持設計這座百年老宅,將其改造為古吳軒書店和故居博物館後,正式對公眾開放。
The enchanting city of Suzhou encapsulates the poetic beauty of the Southern Yangtze region. A stroll along the historic Jinfan Road in the city’s old neighborhoods reveals numerous quaint and elegant old residences. Once the heart of Suzhou, this area, adorned with gray bricks and flat tiles, embodies the profound cultural heritage and charm of a place steeped in the arts of calligraphy and painting. Among these treasures stands the Zhang Garden, located at No.38 Jinfan Road, a valuable cultural landmark in this neighborhood. Constructed in 1932, this residence belonged to an eminent scholar of Chinese nationalism named Zhang Taiyan. In his late years, Zhang housed his collection, engaged in writing, received guests, and lived in this residence. In 2023, Gu Wu Xuan Bookstore took over its operation and entrusted Tsing-Tien Making to renovate this century-old mansion into a bookstore and a museum based on the scholar’s former residence. In the same year, it officially opened to the public.
∇ © 蔣世穎 © Shiying Jiang
場地內由3棟民國老洋房組成,建築外立麵呈現中西合璧的風格,清水磚牆、蘇式木花窗、中式亭廊與羅馬柱結合。近600平米的南樓規劃為故居博物館,北麵占地約880平米的兩棟北建築則是此次書店的主體部分。
The site comprises three mixed-style houses built during the Republican period (1911-1949), showcasing a harmonious blend of Chinese and Western architectural styles in the facades. The exterior features plain brick walls, Suzhou-style wooden lattice windows, Chinese-style pavilions, and Roman columns. The southern building, spanning nearly 600 square meters, is designated as the residence-based museum, while the two northern buildings, occupying approximately 880 square meters, constitute the main section of the bookstore.
∇ 章園整體軸測圖 © 青天製作所
The axonometric drawing of the Zhang Garden © Tsing-Tien Making
∇ 鳥瞰 © 袁煒、王文斌 Aerial view © Wei Yuan, Wenbin Wang
∇ © 蔣世穎 © Shiying Jiang
#01 場地原貌
Site Conditions
在青天製作所接手章園的設計前,故居的整體麵貌由古建保護修繕加固好後交接。待交接現場勘測後,發現整體存在幾個問題和限製:
1、章太炎故居係江蘇省文物保護單位,對此次改造的限製較為嚴格;
2、將1930年代的私人住宅轉換成今後對公眾開放的書店,原有的開間、布局、動線存在明顯問題,會影響日後使用;
3、室內麵寬有限且進深較深,采光存在問題;
4、原有建築材料和風貌,在修繕過程中受到了折損;
5、牆體和柱子經過先前多次疊加修繕後,數據不準確且非直線;
6、景觀過於直白,園子大門口就將整個庭院收入眼底,缺少了蘇式園林本該有的委婉。
Before Tsing-Tien Making took charge of the project, the overall appearance of the residence had undergone comprehensive conservation and reinforcement. However, upon site survey, several issues and constraints were identified:
1.Zhang Taiyan’s former residence is a protected cultural heritage site of Jiangsu Province. The government imposed stringent limitations on its renovation.
2.The original room size, layout and circulation presented evident challenges for converting the 1930s private residence into apublicbookstore, which could affect future use.
3.The limited space width and considerable depth of the interior posed challenges to natural daylighting.
4.The original building materials and architectural appearance suffered damage during previous maintenance work.
5.Due to multiplerepairs before, the walls and columns became non-linear, resulting in inaccurate data.
6.The landscape design appeared too straightforward, with the main entrance exposing the entire courtyard at a glance, lacking the subtlety characteristic of traditional Suzhou gardens.
∇ 交接時房屋狀態,麵寬有限,采光不佳 © 青天製作所
When the design team took over the project, the original limited space width caused poor natural daylighting © Tsing-Tien Making
景觀過於直白,入園後便盡收眼底,且假山芭蕉狀態和遊廊風貌有待提升 © 青天製作所
The landscape design was too straightforward with everything exposed at a glance upon entrance of the garden. The rockery, the hardy banana trees, and the corridor needed to be improved © Tsing-Tien Making
每間房間的重複度極高,內容單一,過多的出入口,沒有很好的指引觀眾瀏覽園子的動線,極易流失耐心或者原路返回 © 青天製作所
The design of every room was highly repetitive and monotonous with too many entrances and exits yet lacking well-deigned circulation to guide visitors around the garden. This could cause visitors to lose patience or leave along the original path © Tsing-Tien Making
#02 設計願景
Design Vision
希望通過對章園整體功能的嵌入,融合為一個集書籍、傳統文化、國學為一體的綜合空間,用設計提升訪客的參觀體驗,將國學文化與蘇州記憶置入其中,以更好地回應章太炎故居的曆史價值和在當代蘇州城市與社區的公眾意義。
The goal was to integrate the overall functionality of the Zhang Garden and create a comprehensive space that combines books, traditional culture, and the study of Chinese classics, to elevate visitors’ experience through design interventions. By infusing the quintessence of Chinese classics and memories about Suzhou, the design seeks to better respond to the historical value of Zhang Taiyan’s former residence and its contemporary public significance within Suzhou and the surrounding community where it was located.
∇ © 青天製作所 © Tsing-Tien Making
∇ © 汪敏傑 © Minjie Wang
#03 改造策略
Renovation Strategies
1、動線與空間關係,將90多歲的文保私宅,從功能上局部打開給到公共使用,需要規劃更符合空間使用的動線;
2、結合蘇州園林步移景異、高低錯落,在極小空間裏創造豐富的體驗的特質,引入折疊空間的營造,更好得將“綠色”、“園林”引入,創造垂直園林的概念,服務於不同年齡層的市民,同時將讀書植入到生活;
3、材料與顏色的運用,在無法改動現有條件的情況下,提升空間的遊覽體驗和章園的整體調性。
1.In addressing the circulation and spatial relationships within the over 90-year-old protected cultural heritage site, the design team decided to selectively open parts of it for public use. This requires planning circulation patterns that better align with the intended public functions.
2.With reference to the characteristics of Suzhou gardens, known for their shifting scenery and varying elevations, the design seeks to create a diverse experience within extremely limited space. The creation of folded spaces is intended to enhance the integration of “greenery” and “garden” elements, fostering the concept of a vertical garden – to serve citizens of different age groups and incorporate reading into daily life.
3.Considering the constraints of the existing site conditions, different materials and colors are strategically employed to enhance the overall tour experience while maintaining the cohesive aesthetic of the entire venue.
∇ © 蔣世穎 © Shiying Jiang
#04 動線與空間關係
The Circulation and Spatial Relationships
書店除了對外開放的部分,也需要工作後勤區域,設計順勢將原有進深狹長且不連貫的開間一分為二。以北麵第一、二根柱子為界,將空間垂直得分隔為南北兩側。柱子以南為公共空間,供遊客瀏覽;以北則是員工空間,用於書店的後勤與服務。同時利用門框與柱子凹口處設立展櫃和服務台,放大空間的功能效用。由此,觀眾動線和後勤動線清晰劃分。
In addition to the publicly accessible areas, the bookstore requires designated back-of-house spaces. The design divides the originally deep, narrow, and disjointed layout into two distinct sections. Utilizing the first and second columns on the north side as a boundary, the space is vertically segmented into the northern and southern halves. The space to the south of this boundary serves as a public area for visitors, while the northern section is dedicated to back-of-house activities. Additionally, display cabinets and service counters are placed in the recesses formed by door frames and columns to maximize the functional utility of the space. This approach ensures a clear separation between the visitor circulation and the back-of-house circulation.
∇ 一層軸測圖 © 青天製作所
1F Axonometric drawing © Tsing-Tien Making
∇ 南唐宮廷畫家周文矩《重屏會棋圖》,圖源網絡
“Double Screen” by Zhou Wenju, a court painter of the Southern Tang Dynasty (image from Internet)
∇ 受《重屏會棋圖》啟發,設計初期繪製的建築建構意向 © 青天製作所
The architectural tectonic drawing inspired by “Double Screen” © Tsing-Tien Making
畫布裝裱於木質屏風上,表現內室私人生活,呈現內部空間與外部空間的並置,在此圖景中,屏風充當了重要的“元”畫布,將“畫中之畫”以屏風的形式表現出來,分隔了畫麵空間,製造出畫麵幻覺。
The canvas is mounted on a wooden screen, depicting the private life within the interior and juxtaposing the internal and external spaces. In this scene, the screen serves as a crucial “prototype” canvas, presenting “the picture within a picture” in the form of a screen. It divides the visual space and creates a visual illusion.
∇ © 汪敏傑 © Minjie Wang
#05 垂直院落:折疊空間的營造
A Vertical Courtyard: The Creation of Folded Spaces
改造前每間房間的格局,色調都高度一致,設計團隊整理信息時難以辨認。唯一的線索便是南麵的窗戶,通過窗景和窗外樹木的高度關係來定位,“垂直院落”的概念便由此產生:整個園子不僅是平麵的一個庭院。將南麵空間串聯在一起,窗景處設有閱讀角“回”字形的平麵,在設計上有意的增加觀眾的一個“繞”字,觀眾在樓層與走廊穿梭之間,便是在水平和縱向之中探索自然之景。
Prior to the renovation, the layout and color palette of each room were highly uniform, making it challenging to distinguish between them. The only clue was the south-facing windows, which could be used for positioning based on the height relationship between the window views and the trees outside. This led to the development of the “vertical courtyard” concept: the entire garden is not just a courtyard on a flat plane. The southern spaces are connected, and a reading area in the loop layout akin to the Chinese character “回” is positioned by the window. This deliberate design adds complexity to the visitors’ circulation to encourage visitors to navigate through the floors and corridors, exploring the natural scenery both horizontally and vertically.
∇ 垂直庭院軸測圖 © 青天製作所
The axonometric drawing of the “vertical courtyard” © Tsing-Tien Making
∇ 每層軸測圖 © 青天製作所
Axonometric drawings © Tsing-Tien Making
木材以“線”的形式搭配翡翠綠麵板,格子的韻律衍生到吊頂及西麵牆體,有序的方向陣列形成視覺上的指引。展筒取義於青瓷和畫筒,以半圓形將空間包圍。輕型衝孔鋁板的透光功能,讓瓷器充滿溫潤的視覺感。在不遮住原有窗景的情況下,兼顧了展示空間的最大化需求。
Wood is arranged in the form of “lines,” complemented by jade-green panels. The rhythm of the grid elements extends to the ceiling and the walls in the west. The orderly direction-based array creates a visual guide. Inspired by celadon and scroll tubes, the display cylinder surrounds the space in a semi-circular form. The translucent feature of lightweight perforated aluminum sheets gives the porcelain vessels a warm visual appeal. While maximizing the display space, the design ensures the preservation of the original window view.
不同類型的展示載體,從書架、展筒、展箱、展架等多重元素塑造一個錯落有致的折疊空間。該空間承載的不僅僅是書店功能,讀者在找書時亦能欣賞傳統手工藝大師們的作品,抑或是國學講堂的活動信息。
Various display platforms, such as bookshelves, display cylinders, display boxes, and racks, come together to shape an intricately layered and folded space. This space not only serves the function of a bookstore but also allows readers to appreciate traditional artifacts created by masters or obtain information about activities in the National Study Lecture Hall while searching for books.
∇ © 青天製作所 © Tsing-Tien Making
∇ © 汪敏傑 © Minjie Wang
∇ © 蔣世穎 © Shiying Jiang
#06 綠色窗花:若隱若現的景致
Green Window Grilles: The Elusive Scenery
“開窗莫妙於借景。”透過四邊形玻璃彩窗,可以看到章園若隱若現的景致,這種虛實相生的效果,讓人在每一個角落都能感受到園景的韻律,仿佛人在畫中遊走。
“The finest way of opening a window is to borrow a view.” Through the rectangular stained-glass windows, one can catch glimpses of the elusive scenery in the Zhang Garden. This interplay of reality and illusion allows visitors to sense the rhythm of the garden from every corner, as if wandering through a painting.
∇ 窗花 © 袁煒、王文斌 Window grilles © Wei Yuan, Wenbin Wang
∇ 窗景 © 汪敏傑 (左)、© 蔣世穎(中、右)
Window views © Minjie Wang (left image), © Shiying Jiang (middle & right images)
∇ 章園綠色的提煉 © 青天製作所
The distilled green colors of the Zhang Garden © Tsing-Tien Making
穿行在章園裏,訪客透過窗花看到不同高度的綠景,從一樓的灌木到二樓的樹幹主題,再到三層的樹梢新芽。設計團隊提煉了3種不同的綠色:草叢中的灰綠,偏翡翠的香樟綠,枝頭的果綠。
Strolling through the Zhang Garden, visitors glimpse different levels of greenery through the window grilles – from the shrubs on the first floor to the tree trunks on the second floor, and up to the budding branches on the third floor. The design team distilled three distinct shades of green: the ash green in the grass, the slightly jade-toned green characteristic of camphor trees, and the vibrant green of fruits hanging on branches.
既對應了場地上的園景,同時也對應了章太炎先生的三種個人特質:沉穩的灰綠色是國學大師莊重頭銜下的社會眼光,而濃烈的香樟綠則是呼應了章先生內在強烈的個性,時而做出‘出世’舉動(1912年,章太炎先生在北京上海各報刊公開登載了《征婚廣告》,在當時轟動了全國),果綠則隱喻了那個時代背景下新思想的萌芽。
These three green colors not only correspond to the garden scenes on the site but also reflect three aspects of Zhang Taiyan’s personal traits. The composed ash green represents the social impression he received under his dignified title of being a master of Chinese classics and revolutionary. The intense camphor-tree green echoes Mr. Zhang’s strong inner personality which was sometimes expressed through unconventional actions (such as his widely publicized marriage advertisements on various publications across Shanghai and Beijing in 1912, which caused a sensation nationwide). The fruit green symbolizes the budding of new ideas in his era.
∇ © 蔣世穎 © Shiying Jiang
∇ 綠色窗花:衝孔鋁板與原始木質窗花的疊加 © 汪敏傑
The green window grilles is a combination of overlapped perforated aluminum sheets and the original wooden window grilles © Minjie Wang
章太炎不僅將蘇州作為終老之鄉,更將蘇州視作晚年端正學風、啟發後學的理想之所,1934年冬舉辦以“研究傳統文化,造就國學人才”為宗旨的章氏國學講習會,培養了一批章門弟子,多卓然名家。蘇州講習為規模最大、最有規劃的一次。這個住所,就是章太炎先生當年舉辦國學講習所的地方。
Zhang Taiyan not only chose Suzhou as the place to spend the last years of his life but also regarded it as an ideal location for cultivating a scholarly atmosphere and inspiring future generations. In the winter of 1934, he initiated the largest and most well-planned event – Zhang’s National Study Seminar, which aimed to “revitalize traditional culture and foster talents for the nation.” This event cultivated a group of disciples, many of whom became distinguished scholars. The residence in this renovation project was the venue where Zhang delivered the seminar.
∇ 章氏國學講習會全體會員合影,圖源網絡
A group photo of Zhang’s National Study Seminar (image from Internet)
∇ © 蔣世穎 © Shiying Jiang
國學講堂承載著章太炎先生的國學精神和文化造詣,該空間以“茅屋為秋風所破歌”為主題,將稻草元素融入乳膠漆內,牆麵的肌理為白色空間注入一絲粗礦和堅韌感。曲線形線條延伸至穹頂,營造出窯洞的隱蔽感。方正的桌椅可靈活擺放,便於場地功能的切換,訪客可在此閱讀工作。
The National Study Lecture Hall inherits the spirit of nationalism and cultural attainments of Zhang Taiyan. The design of this space takes “My Thatched Cottage Destroyed by Autumn Winds,” a poem written by Du Fu, a poet from the Tang Dynasty, as the theme. The space incorporates straw elements into latex paint, creating a texture on the walls that infuses a touch of coarseness and resilience into the white space. Curved lines extend to the dome, creating a sense of seclusion reminiscent of a cave dwelling. The square tables and chairs can be flexibly arranged, facilitating the transition of space functions and allowing visitors to read and work in this area.
∇ © 汪敏傑 © Minjie Wang
古吳軒章園店改造是一個生動的古建築活化範例,它不僅是一個共享閱讀和公共交流的場所,更是章太炎先生的國學實踐在現代社會的傳承。書店的落成,為古城的麵貌注入新的活力,曆史、人文、藝術等多重價值的作品走進章園,與大眾相遇,不同場景在這個文化空間內過渡,呈現多層次的空間內容和閱讀消費體驗。
The renovation for the Zhang Garden into a bookstore sets a vivid example for revitalizing ancient architecture. It not only provides a communal place for reading and public interaction but also represents the continuation of Zhang Taiyan’s practice of promoting Chinese nationalism in contemporary society. The completion of the bookstore injects new vitality into the ancient city, bringing works of historical, cultural and artistic significance into the Zhang Garden. As these diverse elements encounter with the public, different scenarios transition into one another within this cultural space, creating multi-layered spatial scenes and enriching the experiences in reading and consumption.
∇ © 蔣世穎 © Shiying Jiang
∇ 一層平麵圖 © 青天製作所 1F Plan © Tsing-Tien Making
∇ 二層平麵圖 © 青天製作所 2F Plan © Tsing-Tien Making
∇ 三層平麵圖 © 青天製作所 3F Plan © Tsing-Tien Making
項目信息
項目名稱:章太炎故居改造-古吳軒書店
項目地點:蘇州市姑蘇區錦帆路38號
項目類型:曆保建築改造
項目麵積:1800 sqm
完工時間:2023年12月
設計範圍:改造、室內、景觀
設計公司:青天製作所 Tsing-Tien Making
主創設計:包理佳 Freja Bao
設計團隊:李明坤、徐新暢、盧雨辰、李濟宇、朱正元、陳易煒、劉姝岑、王鬱文、朱弘軒
書店設計顧問:Mililab厘米研究院 吳夢菲
燈光設計顧問:辰弈設計 WIN Design Consultant
項目業主:古吳軒圖書發行有限公司
業主團隊:姚喜新、王樂飛、奚曉平
施工單位:上海中耕裝飾
廠家:西門子、玉宸照明、圖裏環境技術
圖片拍攝:汪敏傑、蔣世穎
Project Name: Renovation of the Former Residence of Zhang Taiyan – Gu Wu Xuan Bookstore
Location: No.38 Jinfan Road, Gusu District, Suzhou
Category: historical listed architecture renovation
Area: 1,800 sqm
Completion Time: Dec. 2023
Design Scope: building renovation, interior, landscape
Design Firm: Tsing-Tien Making
Instagram: freja_bao_ttm
Chief Designer: Freja Bao
Design Team: Mingkun Li, Xinchang Xu, Yuchen Lu, Jiyu Li, Zhengyuan Zhu, Yiwei Chen, Shucen Liu, Yuwen Wang, Hongxuan Zhu
Bookstore Design Consulting: Mililab / Mengfei Wu
Lighting Design Consulting: WIN Design Consultant
Client: Gu Wu Xuan Books Publishing Co., Ltd.
Client Team: Xixin Yao, Lefei Wang, Xiaoping Xi
Construction: Shanghai Zhonggeng Decoration Design Co., Ltd.
Suppliers: Siemens, Shanghai Yuchen Lighting Design Engineering Co., Ltd., Suzhou Tuli Environmental Technology Co., Ltd.
Photographer: Minjie Wang, Shiying Jiang


