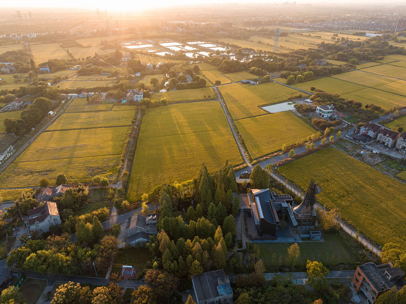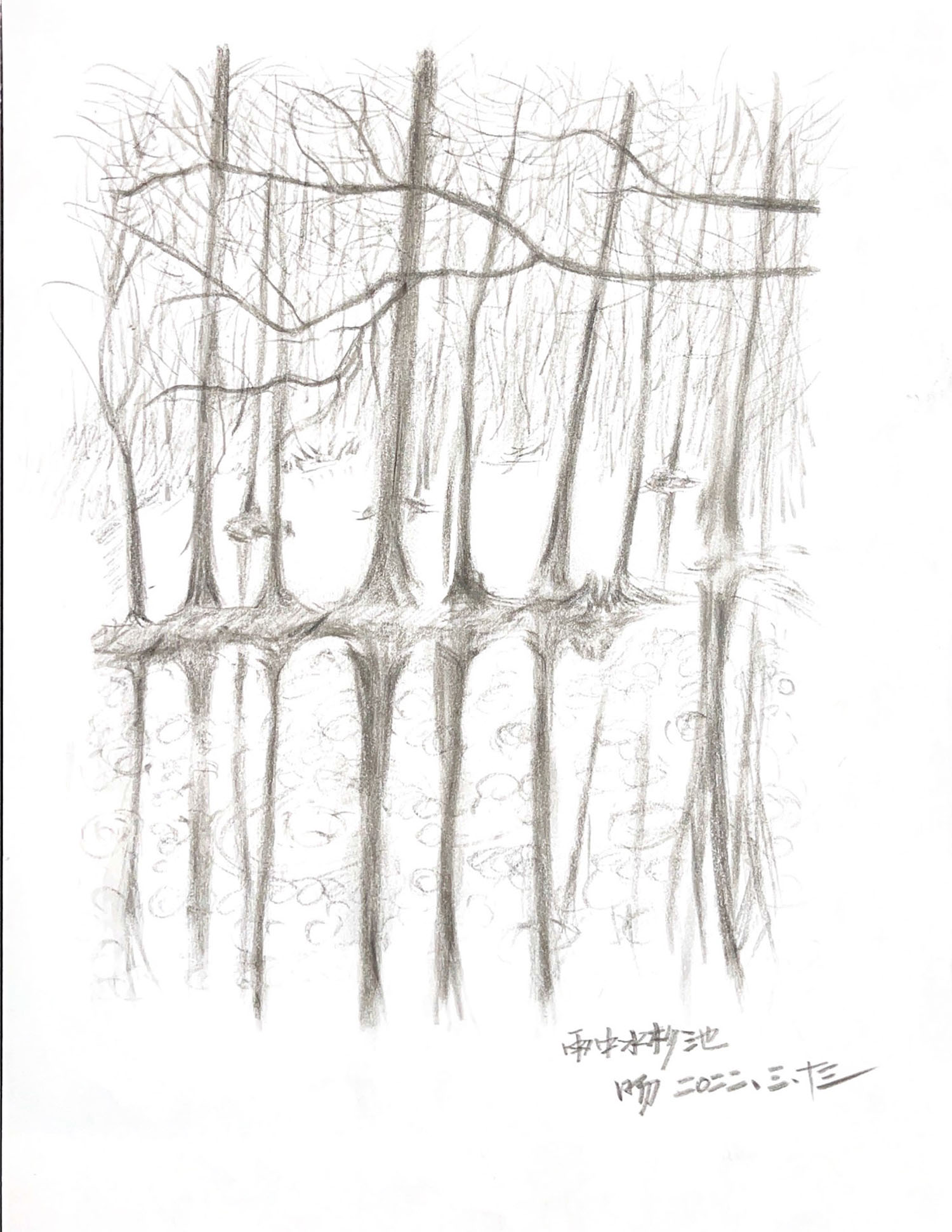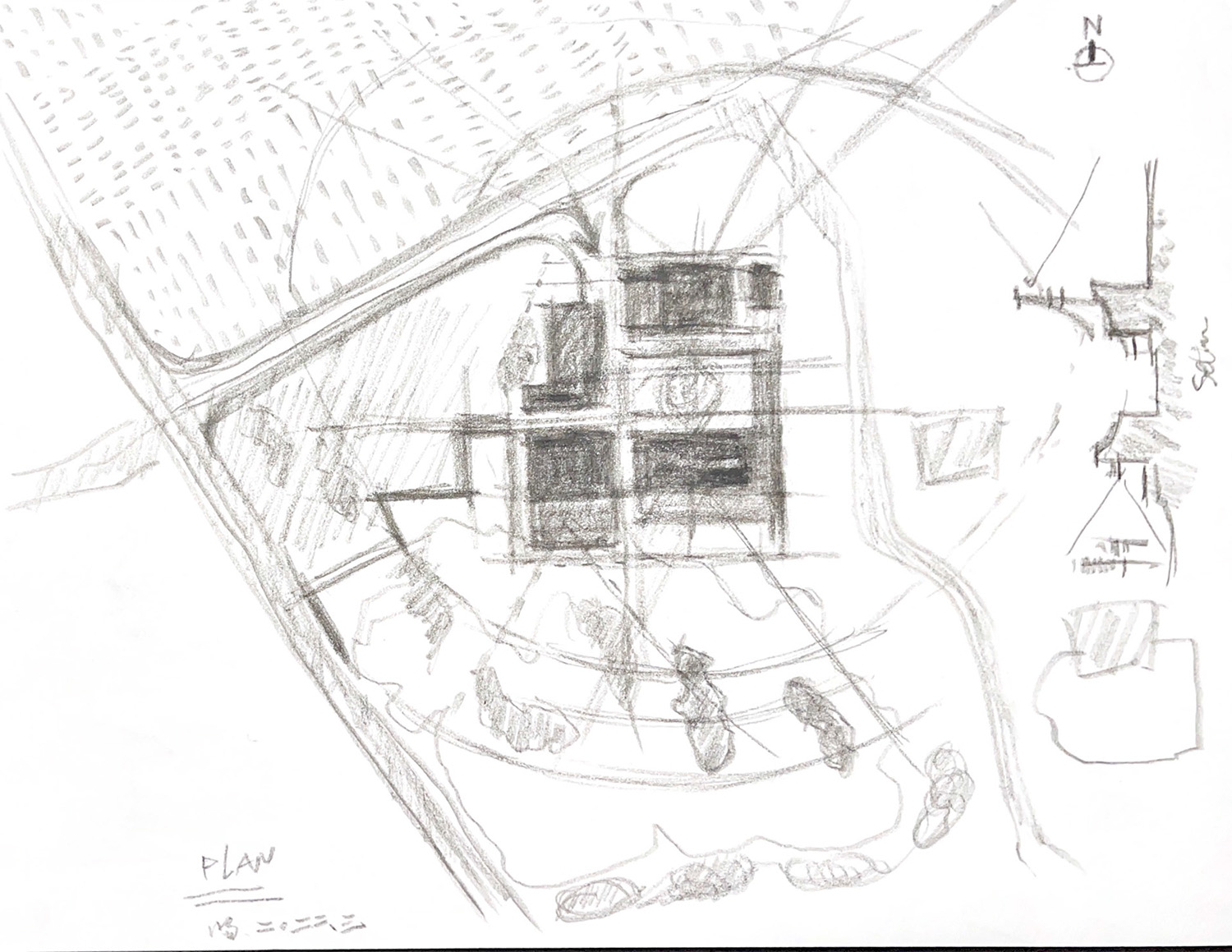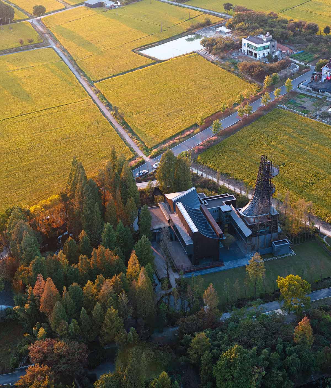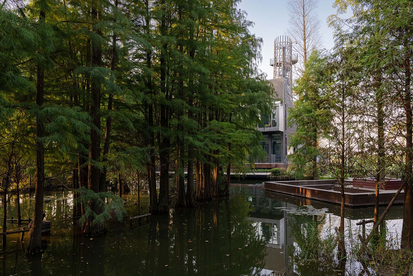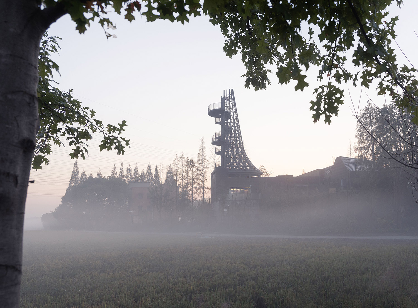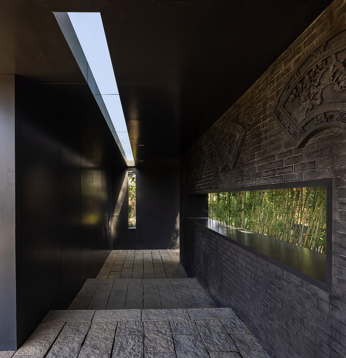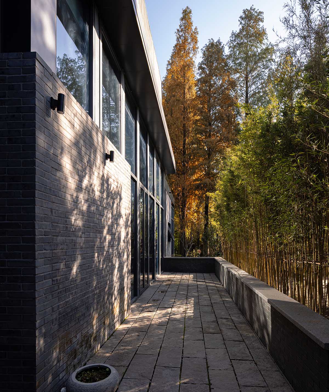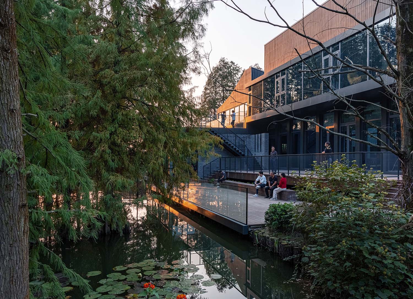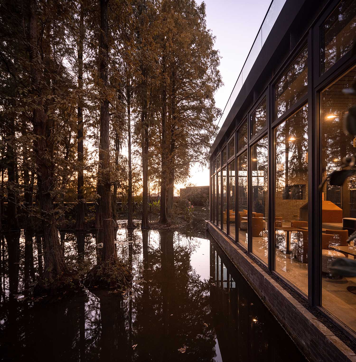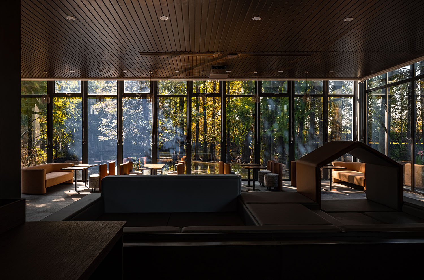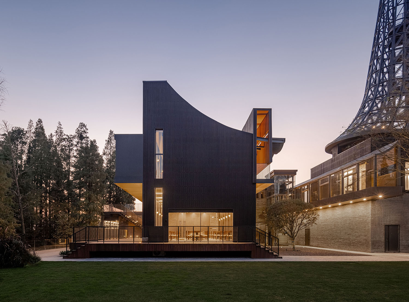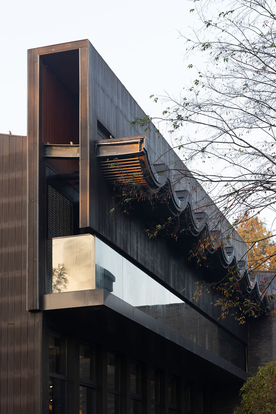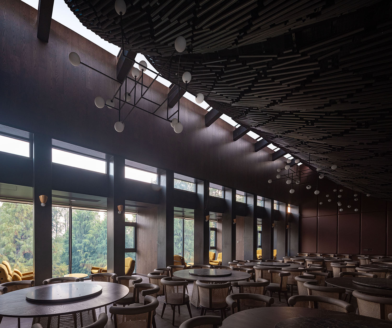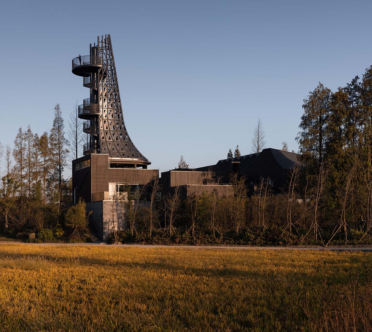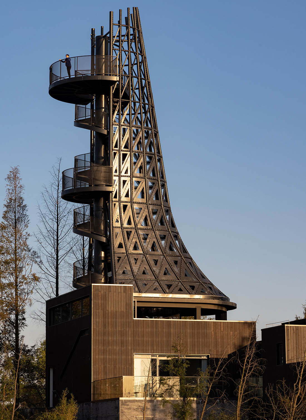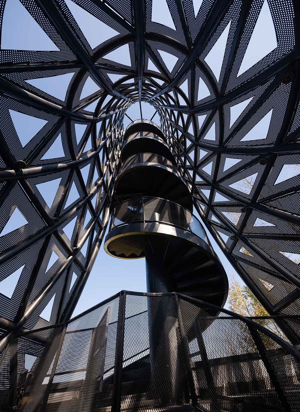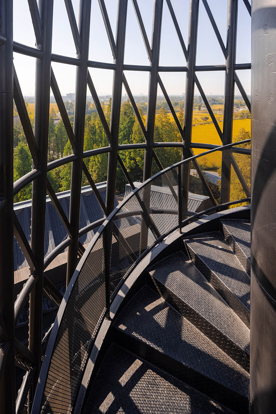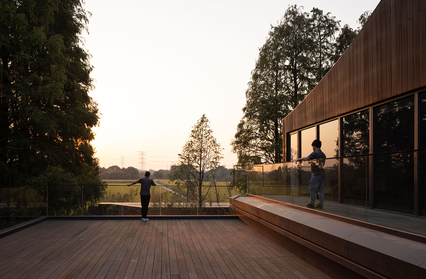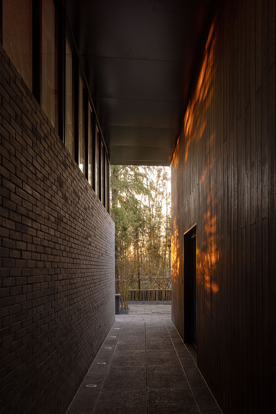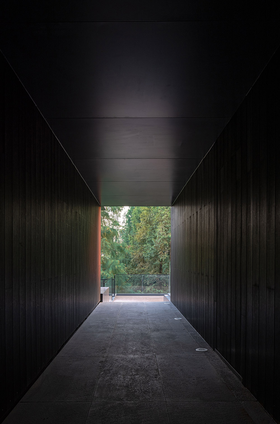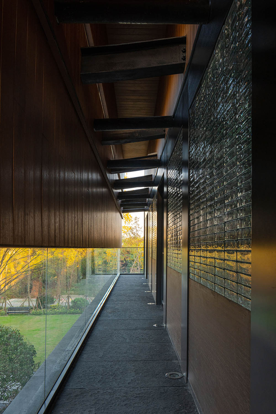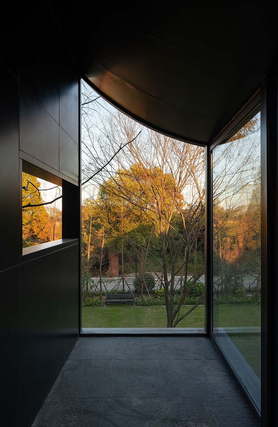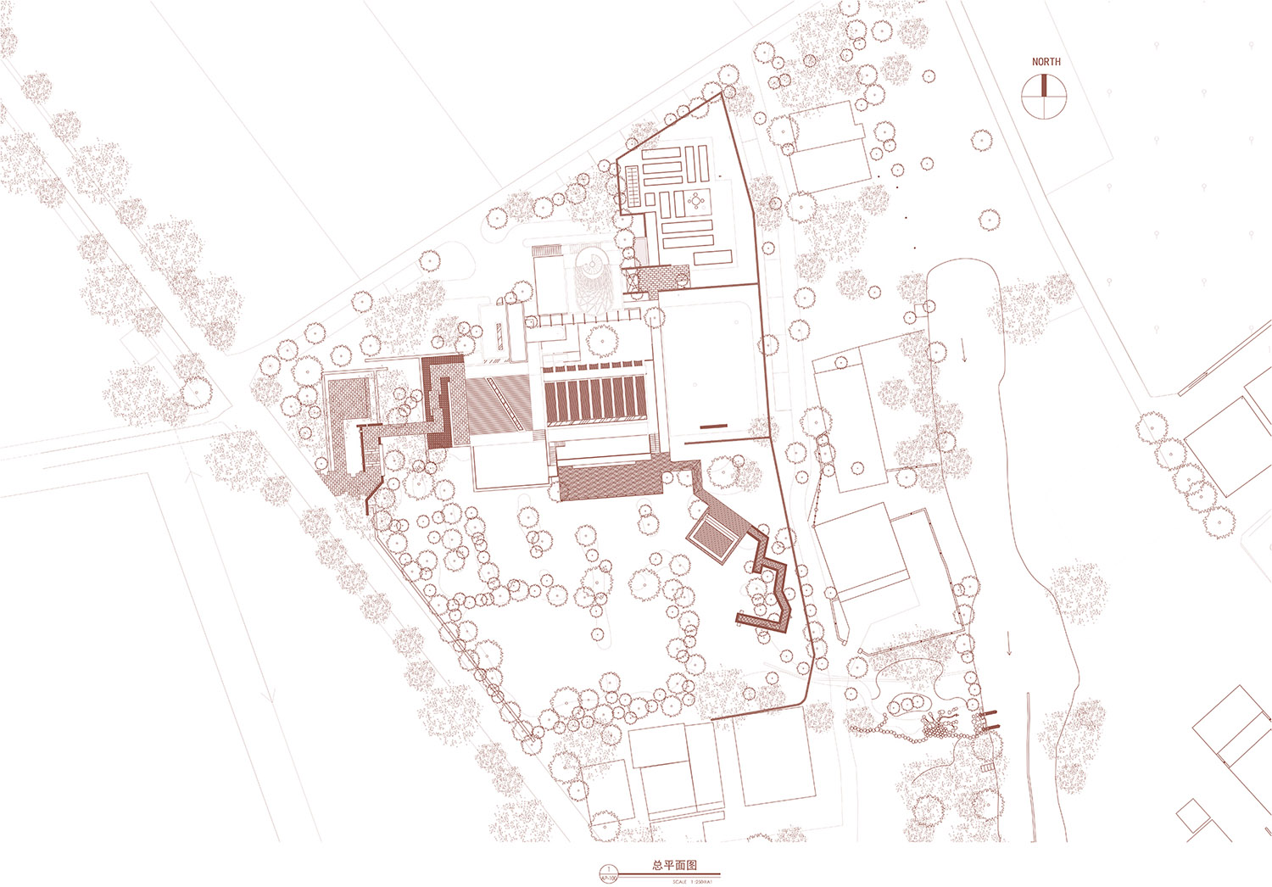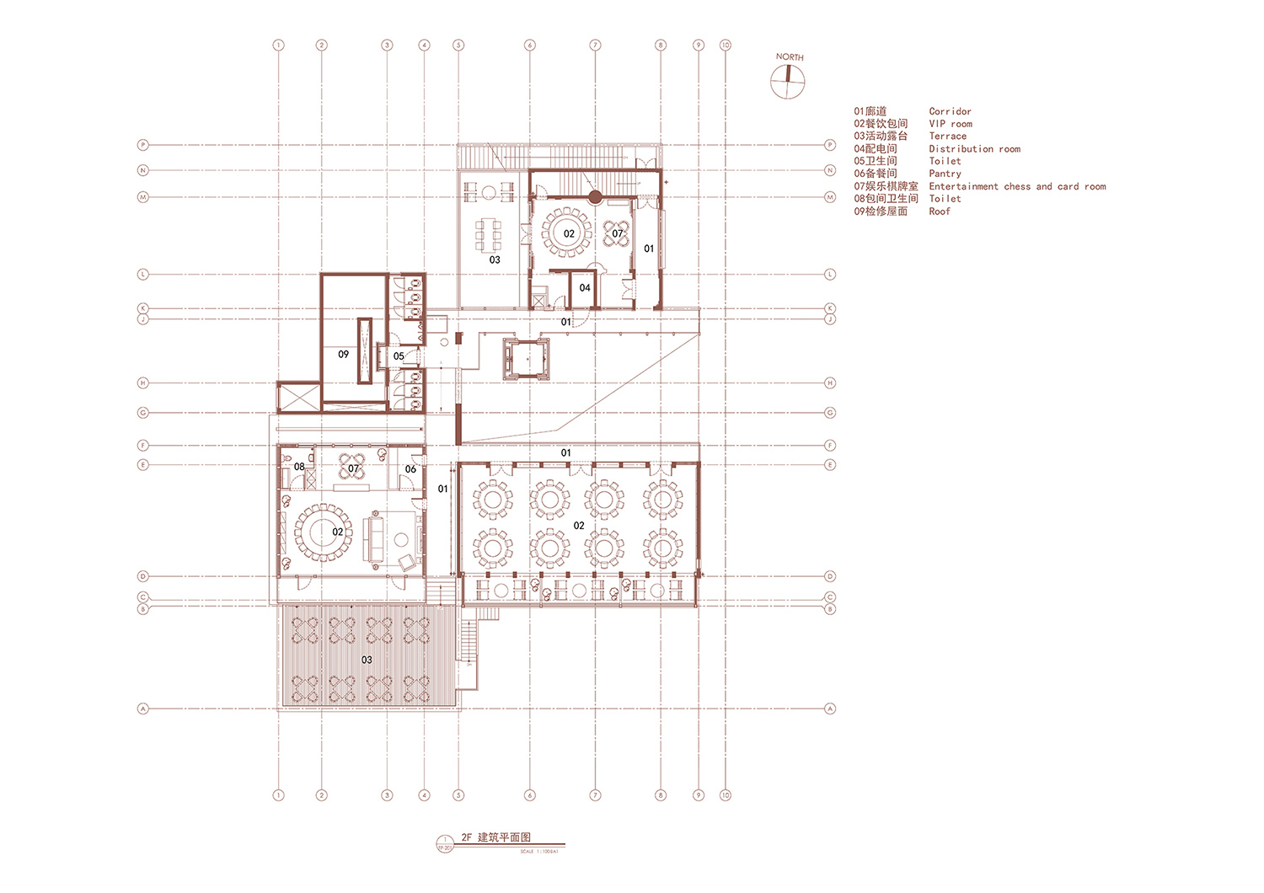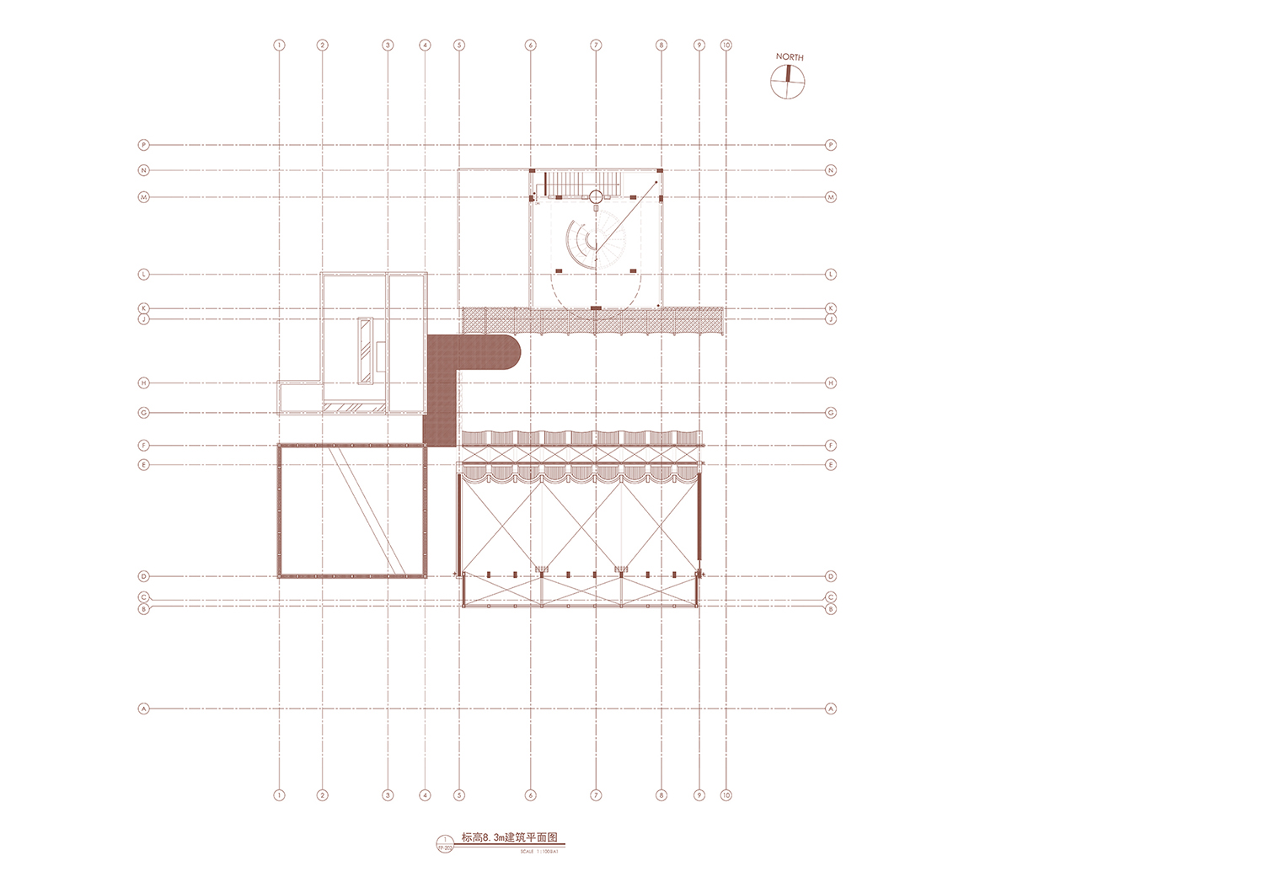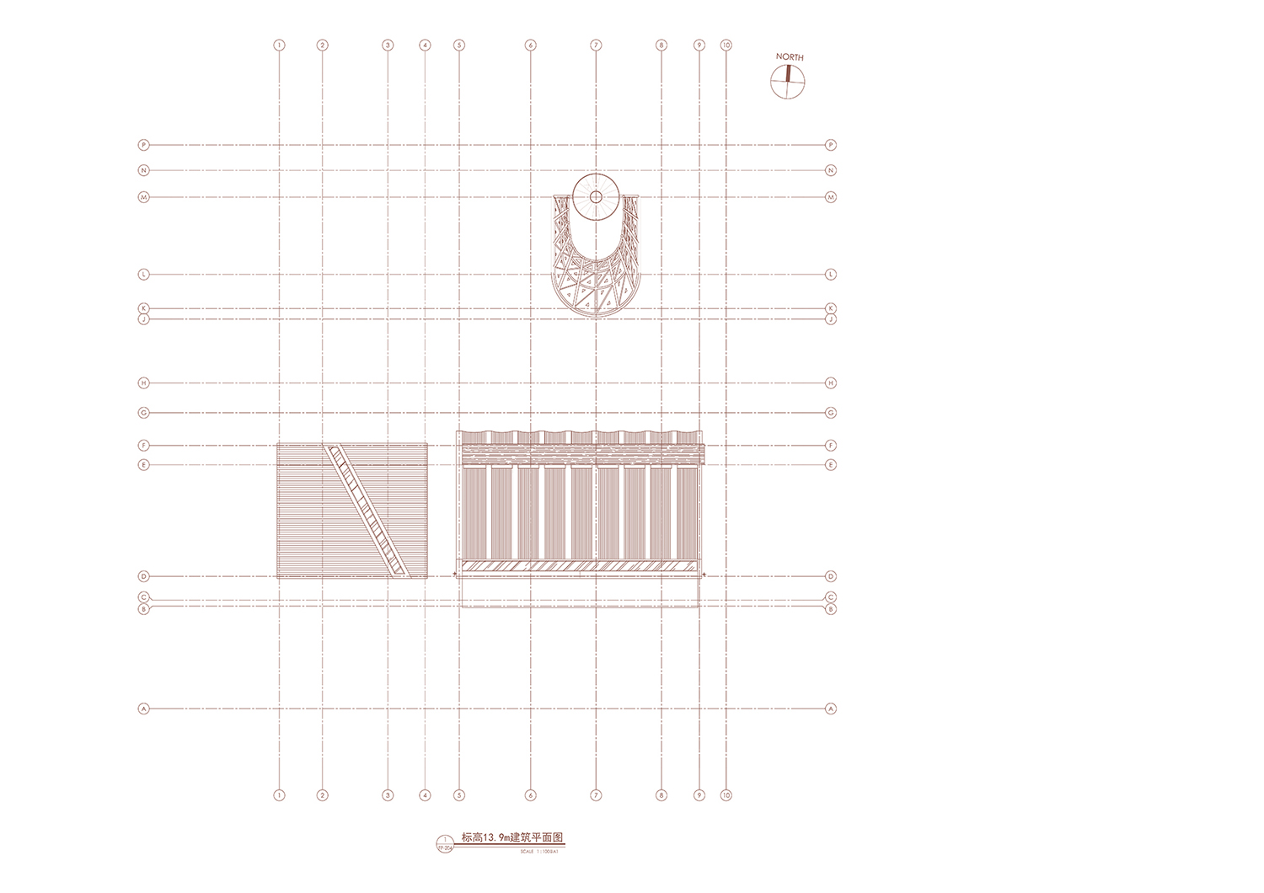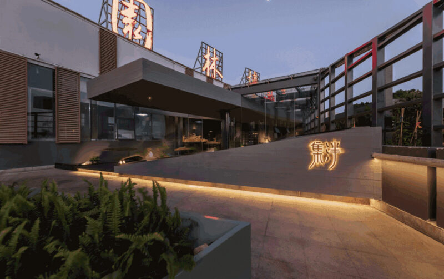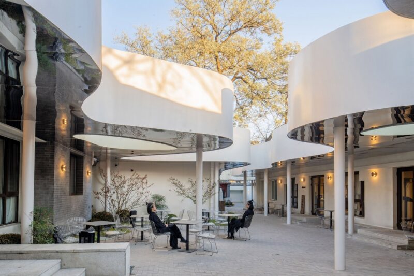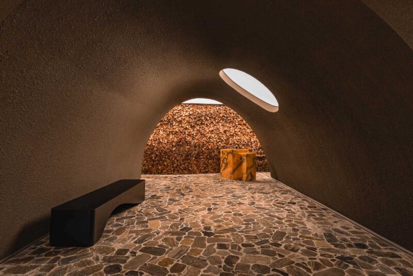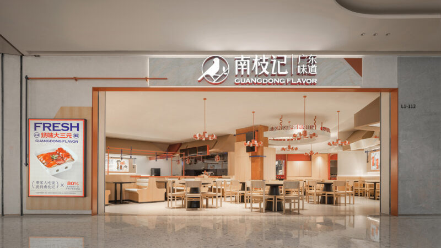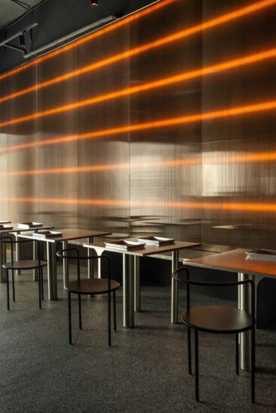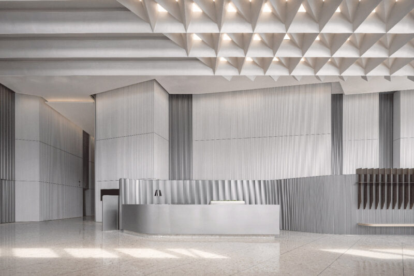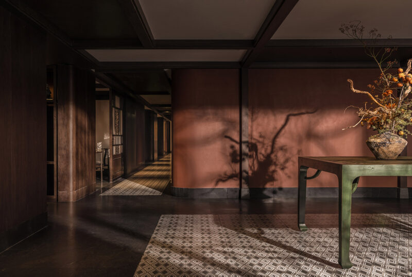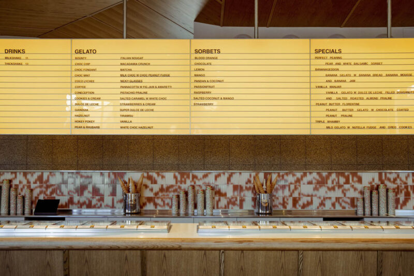項目所在地位於浙江省桐鄉市紅旗漾村,場地原來為當地居民的民居。北側是大片稻田,南側有一片生長在水塘中的水杉林。從基地往外看,擁有絕好的風景視野。每逢秋天季節,水杉樹葉變成紅色吸引了很多人前來觀賞。建築師第一次來場地勘察時,樹葉已經落光,但也能感受到它的另一種美感。建築師在場地的第一感受是想要充分利用好這裏的原生態環境,因此,如何將建築與環境之間的關係進行融合成為設計的重點考量與思考。
Nestled in the serene Hongqiyang Village, Tongxiang City, Zhejiang Province, the project site once was a local folk house. To its north lies a vast expanse of lush rice fields, while to its south, a tranquil pond cultivates a majestic forest of dawn redwoods. Boasting a breathtaking panorama of the forest, the site attracts crowds to admire the red leaves in autumn. During the architects’ inaugural site visit, though the leaves had already fallen, a different allure captivated their senses. The team envisioned harnessing the existing ecological conditions to its fullest potential. The harmonious fusion of the building with its natural surroundings emerged as a pivotal consideration and guiding principle in the design process.
∇ 項目鳥瞰 © 蘇聖亮
Aerial view of the project and its surroundings © Su Shengliang
∇ 場地印象 © y.ad studio
Site impression © y.ad studio
∇ 概念草圖 © y.ad studio
Concept sketch © y.ad studio
項目主要作為餐廳使用,融合了一個公共驛站及觀光塔的功能。在確定主入口及後勤動線後,建築師將功能分散後植入四個獨立體塊,圍合出內向庭院。體塊之間用連廊及垂直樓梯進行平行與立體的串聯。就餐空間放置在緊鄰池塘及水杉的區域,局部標高進行了抬升,層疊的方式使得就餐空間擁有了更好的景觀視野與親水空間。建築以外的場地範圍則重新進行了圍合,置入了門廊、曲幽小徑、遊覽棧道及活動草坪等。通過設定道路與遊覽動線,讓場地、建築、人與水塘和水杉林形成更緊密的互動關係。從建築中望出的視野、刻意營造的光影氛圍,設定的行走感受,都是人在建築和自然中發生關係的途徑,將人和外界聯係在一起。
The project is intended to serve as a restaurant that integrates the functions of a public station and an observation tower. Following the organization of the main entrance and logistical circulation, the architect strategically dispersed these functions into four distinct blocks around a central courtyard, weaving a tapestry of parallel and three-dimensional spaces through interconnecting corridors and vertical stairs among the blocks. The dining area was positioned adjacent to the pond and the dawn redwood grove. Through elevated terraces and a stacking approach, the dining space offers better landscape views and creates an immersive, water-centric ambiance. Outside the building, there are porches, scenic pathways, tourist deck promenades, and recreational lawns. These meticulously planned roads and tourist pathways enable a harmonious interplay of the site, structures, visitors, ponds, and metasequoia forests, fostering a dynamic interactive environment. The scenery viewed from inside the building, the curated interplay of light and shadow, and the purposeful spatial experiences converge to forge a profound connection between individuals and nature, seamlessly connecting people with the outside world.
∇ 建築鳥瞰 © 蘇聖亮
Aerial view of the architecture © Su Shengliang
∇ 隱匿在水杉林中的餐廳 © 蘇聖亮
The restaurant is hidden among the dawn redwood forest © Su Shengliang
∇ 晨霧中的餐廳全貌 © 蘇聖亮
Full view of the restaurant in morning mist © Su Shengliang
∇ 拾級而下的入口門廊 © 蘇聖亮
Porch steps © Su Shengliang
∇ 跟環境交織為一體的餐廳入口 © 蘇聖亮
The restaurant entrance seamlessly blends with the surroundings © Su Shengliang
∇ 層疊的戶外親水平台與觀景平台 © 蘇聖亮
Layered waterfront terrace and viewing deck © Su Shengliang
∇ 親水平台與水塘及水杉林穿插 © 蘇聖亮
The interpenetration of the waterfront terrace, pond and metasequoia forest © Su Shengliang
∇ 建築與環境融為一體 © 蘇聖亮
The building integrates with the surroundings © Su Shengliang
∇ 餐廳望出的視野,讓人在建築中和自然中發生關係 © 蘇聖亮
The window view connects the people indoors with nature © Su Shengliang
為了適應江南建築風貌與多雨的氣候環境,在屋頂的設置上建築師仍然采用了坡屋頂的形式。景觀塔造型如樹狀般一同融入高聳的杉樹林樹冠之中,並與屋麵弧線形成呼應關係。建築屋頂通過扭曲,弧麵雙曲的方式來突破常規且單調的單坡形式。同時建築師利用弧麵交接的屋脊進行開口引入自然光線,讓光影沿弧麵傾瀉而下,營造空間氛圍的同時可以讓室內空間隨天氣、日光變化而呈現不同的情緒。
A pitched roof was adopted to adapt to the abundant rainfall in this region while paying homage to traditional Jiangnan architectural style. The observation tower, resembling a tall tree, seamlessly integrates with the towering dawn redwood forest canopy, echoing the graceful arc of the roofline. Innovatively departing from the conventional single-slope structure, the building’s roof features dual dynamic twists and curves, breaking free from monotony. By incorporating openings at the roof ridge where these curved surfaces converge, natural light penetrates inside, casting interplays of light and shadow along the undulating surfaces. This design not only creates a unique spatial ambiance but also imbues the indoor space with evolving moods that shift with the weather and daylight.
∇ 餐廳東立麵,屋麵與觀景塔的形式呼應 © 蘇聖亮
East facade of the restaurant, where the exterior echoes the observation tower © Su Shengliang
∇ 屋麵與廊道局部 © 蘇聖亮
Part of the exterior and corridor © Su Shengliang
∇ 屋脊光影的導入 © 蘇聖亮
Daylight penetrates through the roof ridge © Su Shengliang
∇ 屋脊光影的導入,讓光影沿弧麵傾瀉而下 © 蘇聖亮
Daylight penetrates through the roof ridge, pouring down along the curved surfaces © Su Shengliang
∇ 觀景塔全貌 © 蘇聖亮
Full view of the observation tower © Su Shengliang
∇ 觀景塔近景 © 蘇聖亮
Close-up of the observation tower © Su Shengliang
∇ 觀景塔內部仰望 © 蘇聖亮
Bottom view of the observation tower © Su Shengliang
∇ 觀景塔內部視角 © 蘇聖亮
Interior of the observation tower © Su Shengliang
作為主要立麵材質的竹鋼木,其較為暗沉的顏色能與周邊環境、植物相互映襯,協調且不突兀的消隱在環境中,營造出極致的寧靜感和與自然的關聯感。當人身處其中會感受到自己被樹林環繞。景觀塔也被處理成黑色,當人置身塔上時,在這個高度俯瞰田野與樹林,仿佛置身樹冠之上,讓人可以與大自然產生更緊密的連接。
Laminated bamboo panels are used as the primary facade material, with a darker hue that elegantly complements the natural surroundings and vegetation, merging with the context harmoniously and unobtrusively and fostering a profound sense of tranquility and an intimate connection with nature. Visitors are embraced by a woodland-like atmosphere, enhancing their immersion in the natural setting. The landscape tower, adorned in black, further enhances the immersive experience. From its vantage point, visitors can gaze out over the fields and woodlands below, as if being perched atop the tree canopy, fostering a deeper connection between people and nature.
∇ 二樓景觀露台,讓人與杉樹林發生關係 © 蘇聖亮
The viewing deck on the second floor allows people to interact with the dawn redwood forest © Su Shengliang
∇ 一樓廊道灰空間 © 蘇聖亮
1F corridor – transitional space © Su Shengliang
∇ 二樓廊道灰空間,與自然的框景視角 © 蘇聖亮
Transitional space at the 2F corridor and the enframed scenery © Su Shengliang
∇ 二樓廊道灰空間,與自然的框景視角 © 蘇聖亮
Transitional space at the 2F corridor and the enframed scenery © Su Shengliang
∇ 二樓廊道灰空間,與自然的框景視角 © 蘇聖亮
Transitional space at the 2F corridor and the enframed scenery © Su Shengliang
∇ 總平麵圖 © y.ad studio
Site plan © y.ad studio
∇ 1F建築平麵圖 © y.ad studio
1F plan © y.ad studio
∇ 2F建築平麵圖 © y.ad studio
2F plan © y.ad studio
∇ 8.3m建築平麵圖 © y.ad studio
8.3m plan © y.ad studio
∇ 11.3m建築平麵圖 © y.ad studio
11.3m plan © y.ad studio
∇ 13.9m建築平麵圖 © y.ad studio
13.9m plan © y.ad studio
項目信息
項目名稱:桐鄉濮院紅旗漾杉林部落共享餐廳
項目地址:浙江省嘉興市桐鄉市濮院鎮紅旗漾村
建設單位:桐鄉市濮院鎮新農村建設開發有限公司
EPC總承包:鄉伴集團
設計單位:y.ad studio|上海嚴暘建築設計工作室
設計院:上海時代建築設計院
主持建築師:嚴暘
設計團隊:吳可嘉、趙思緣、嚴昱、霍達(結構)
設控團隊:仇銀豪、甄小龍、趙娟、王孟然、譚德焚、範瑩、陳義東、張瑾昱
建築麵積:1318.38平方米
施工單位:上海景域園林建設發展有限公司
施工管理:晏忠華
主要材質:竹鋼木、木飾麵板、藝術肌理漆、錳鎂鋁金屬瓦、鋁板、青磚
設計時間:2021/12-2022/07
建造時間:2022/07-2023/08
攝影版權:蘇聖亮
Project name: Redwood Tribe Shared Restaurant in Hongqiyang Village
Location: Hongqiyang Village, Puyuan Town, Tongxiang City, Jiaxing City, Zhejiang Province
Developer: Tongxiang Puyuan New Rural Construction and Development Co., Ltd.
EPC: Xband Group
Design firm: y.ad studio
Design collaboration: Shanghai Times Architecture Design Co., Ltd.
Chief architect: Yan Yang
Design team: Wu Kejia, Zhao Siyuan, Yan Yu, Huo Da (structure)
Design control team: Qiu Yinhao, Zhen Xiaolong, Zhao Juan, Wang Mengran, Tan Defen, Fan Ying, Chen Yidong, Zhang Jinyu
Gross floor area: 1,318.38 square meters
Construction firm: Shanghai Jingyu Landscape Architecture Construction & Development Co., Ltd.
Construction management: Yan Zhonghua
Main materials: laminated bamboo panel, wood veneer, textured paint, AL-Mg-Mn alloy panel, aluminum plate, gray brick
Design period: December 2021-July 2022
Construction period: July 2022-August 2023
Photography: Su Shengliang


