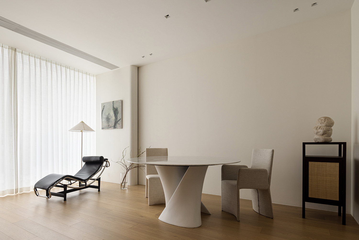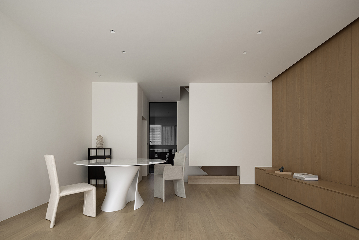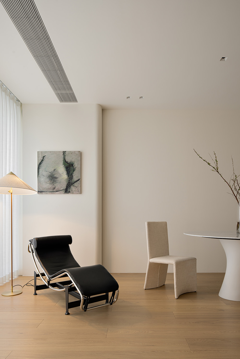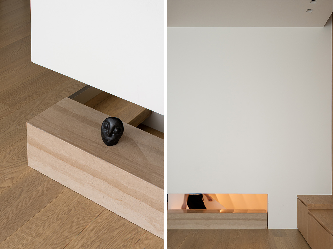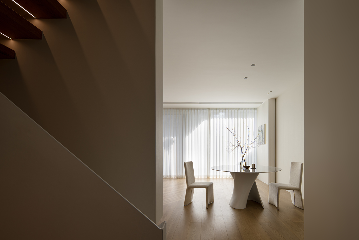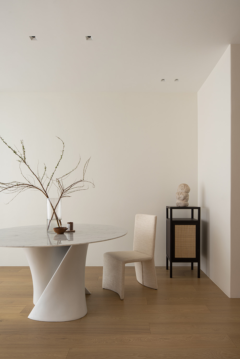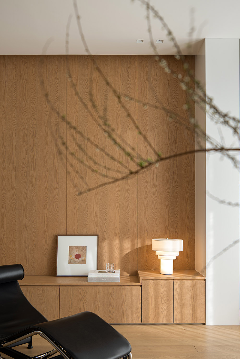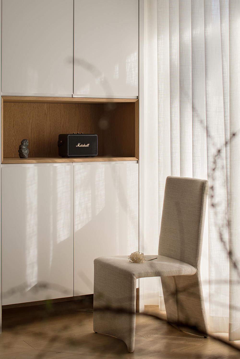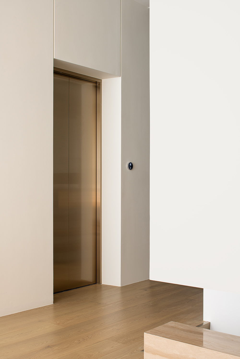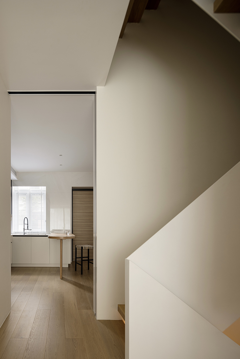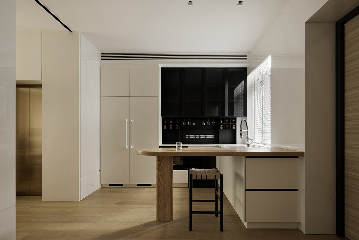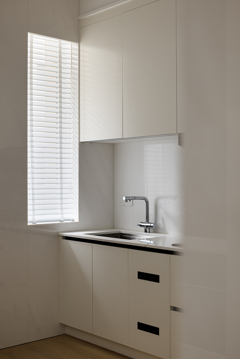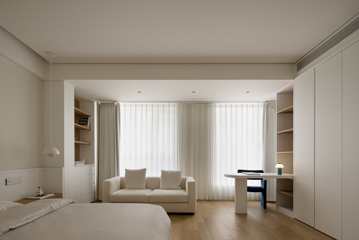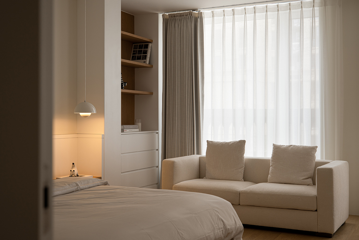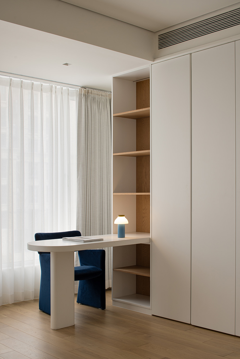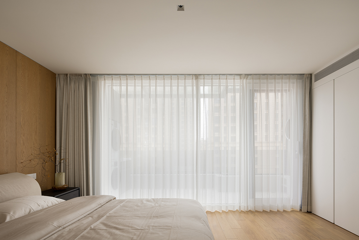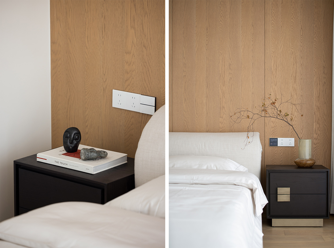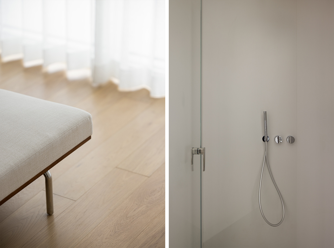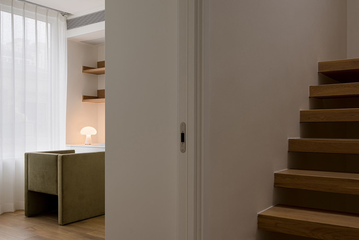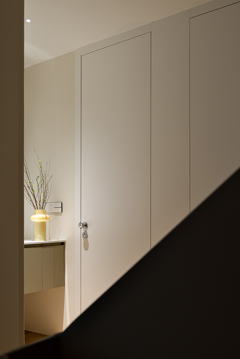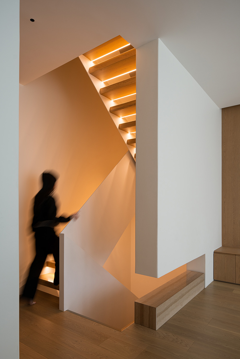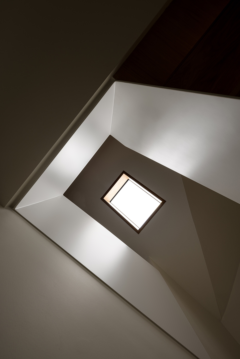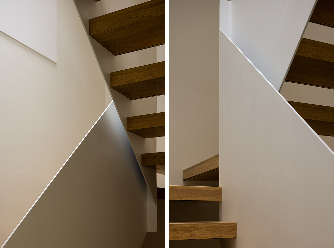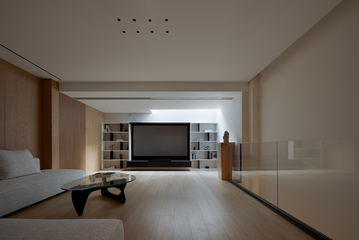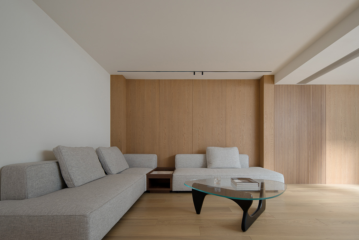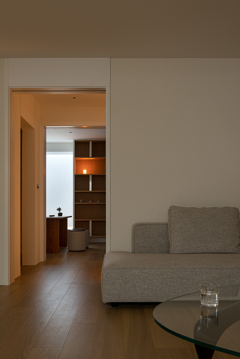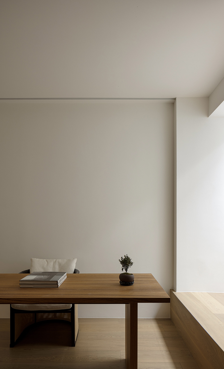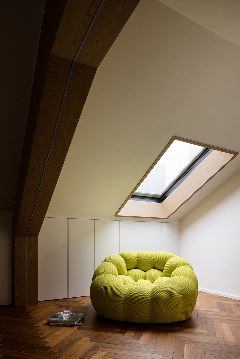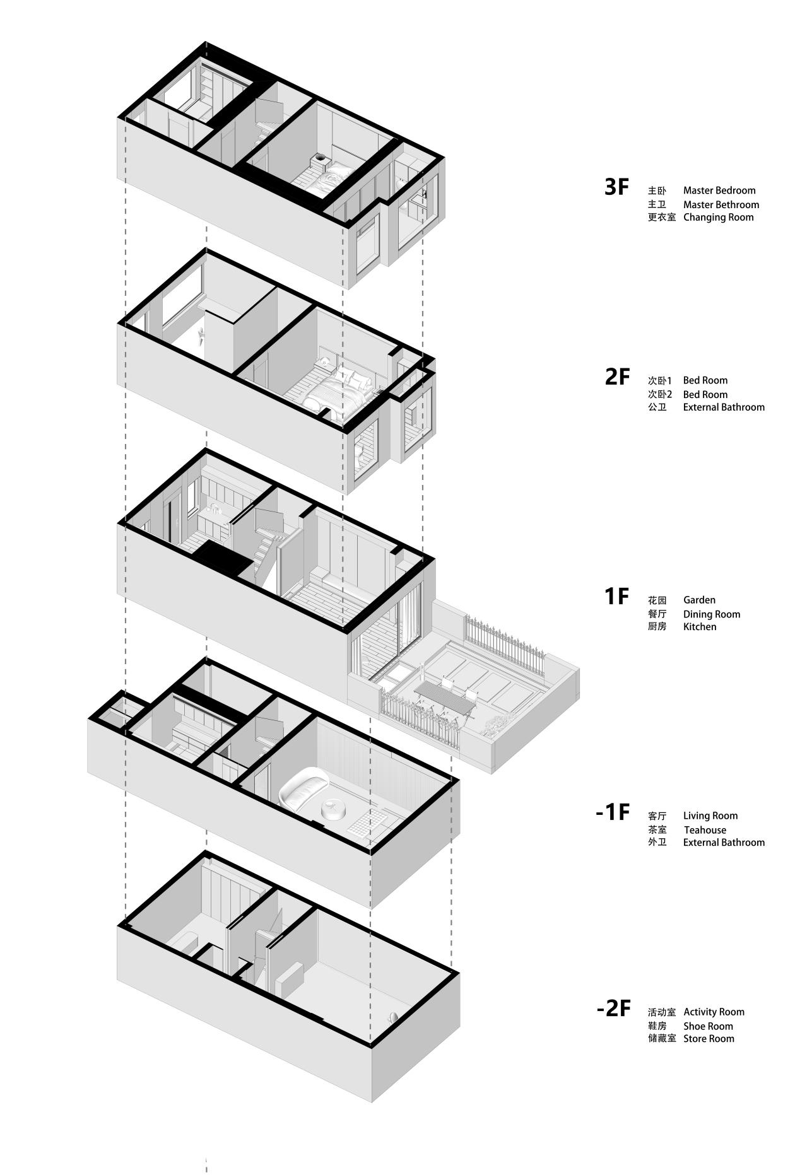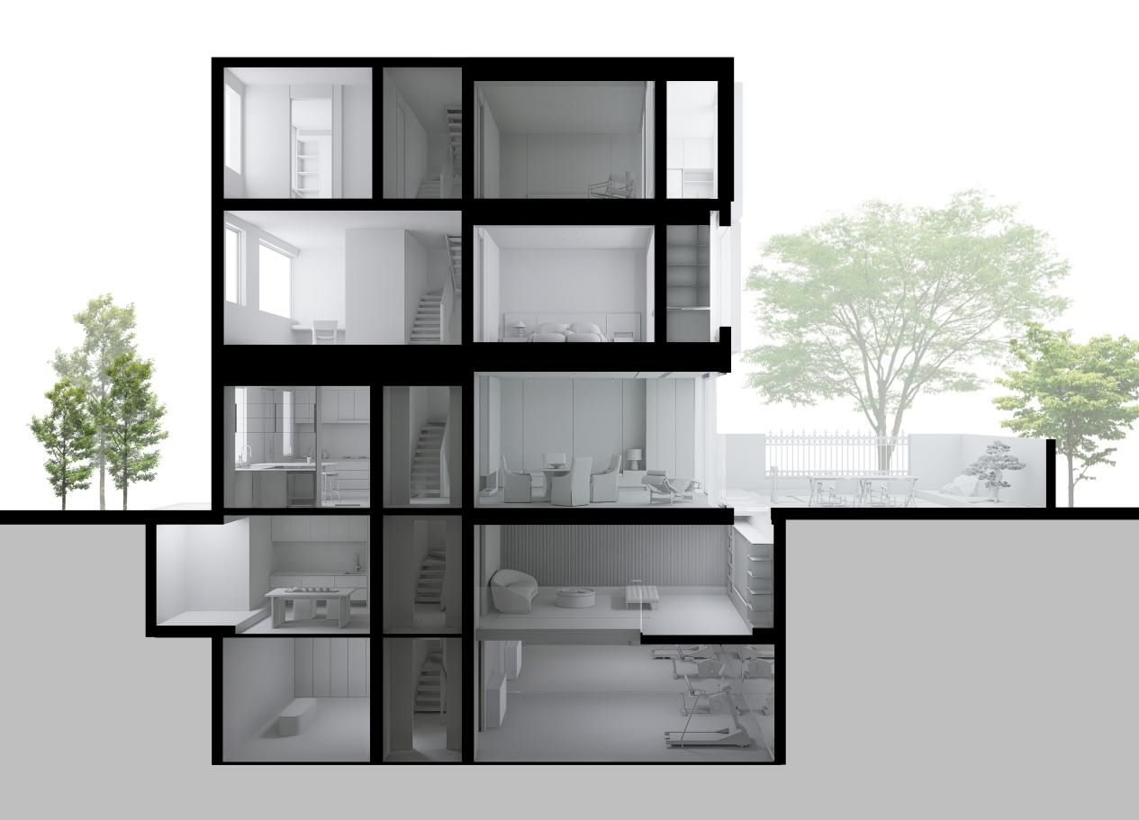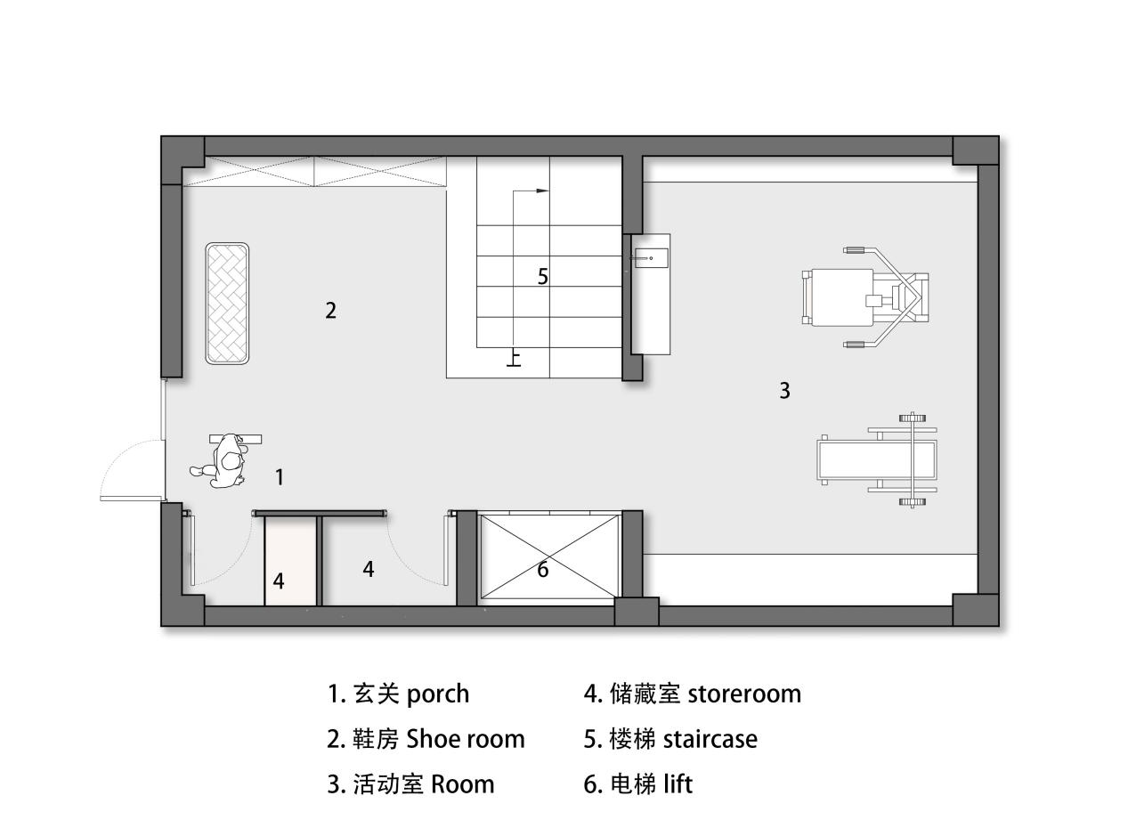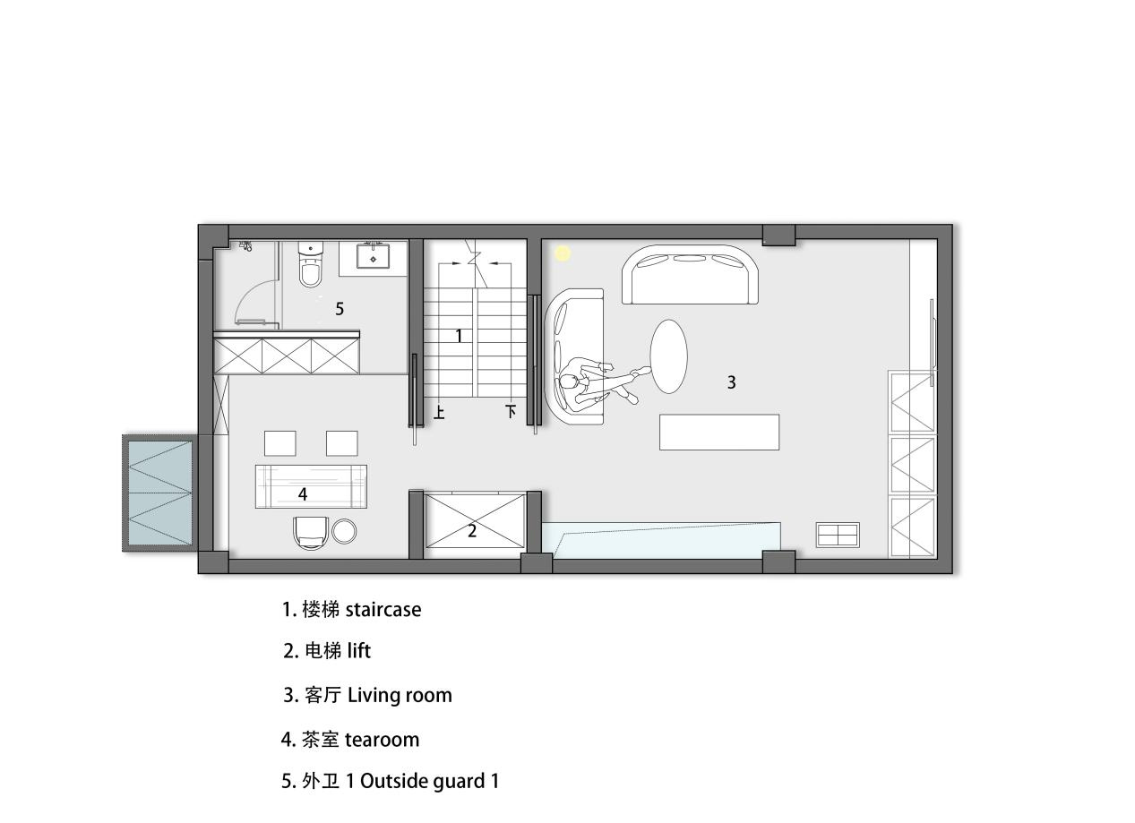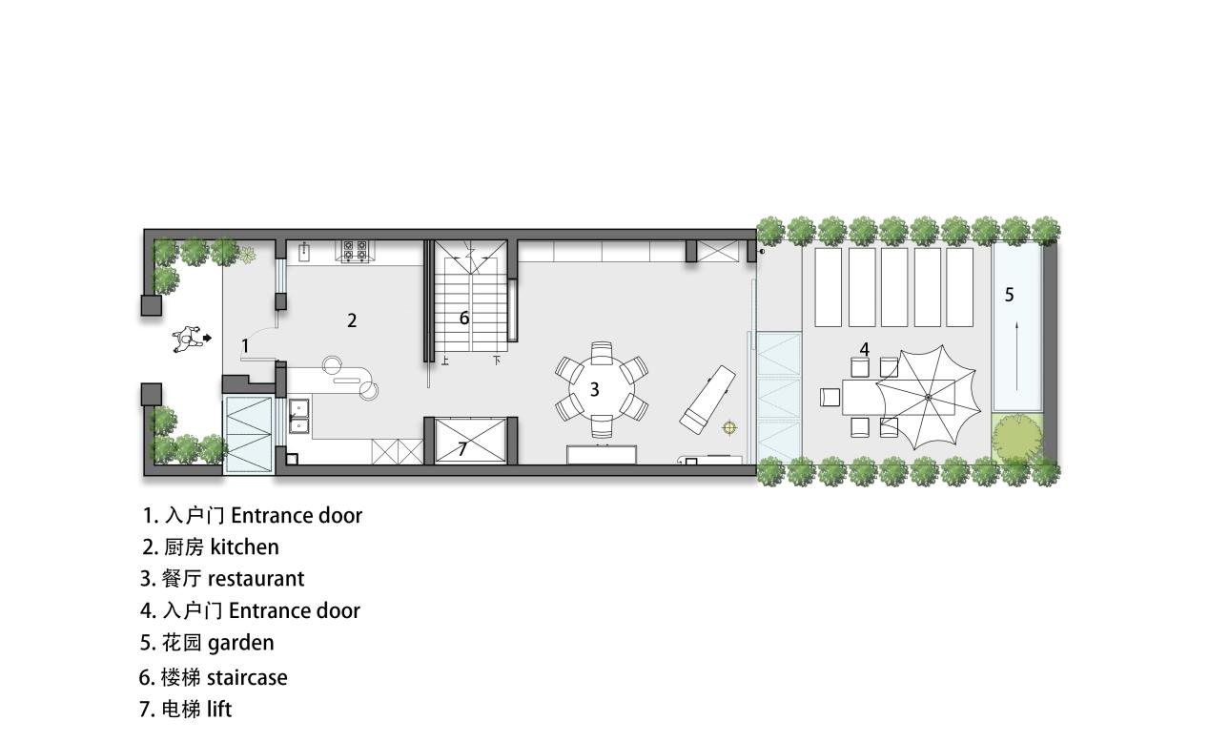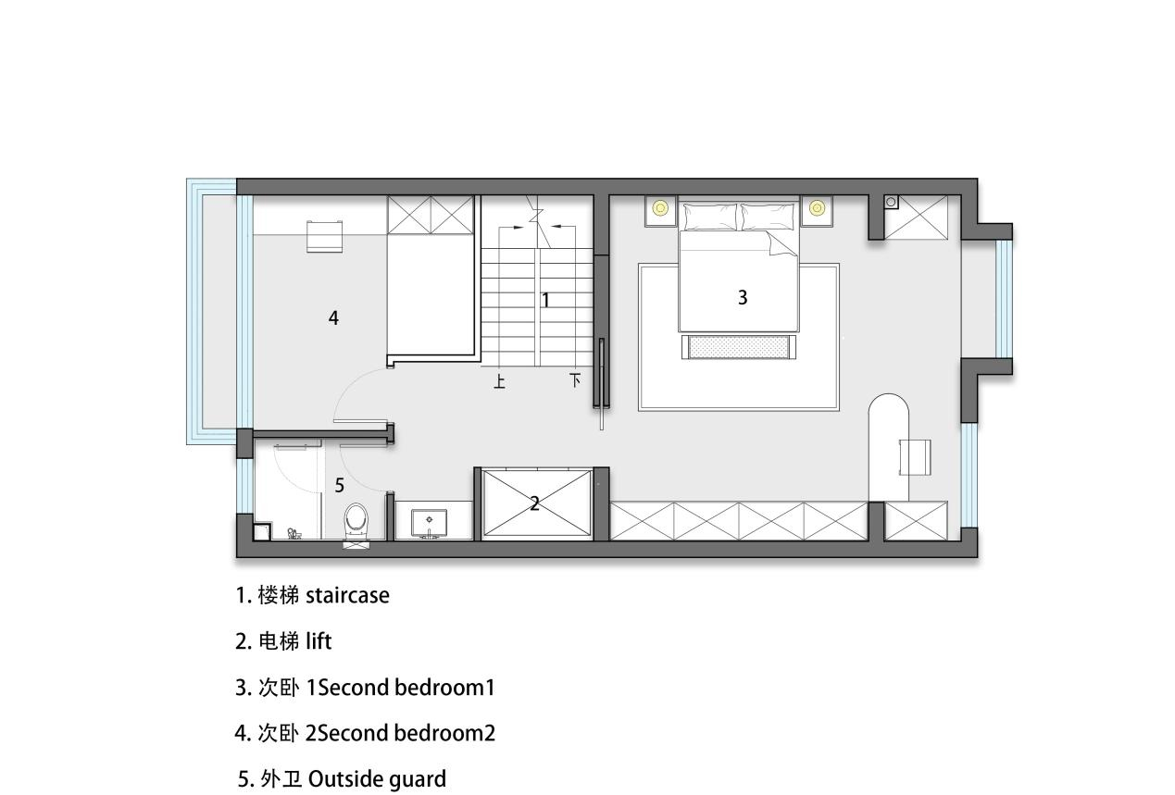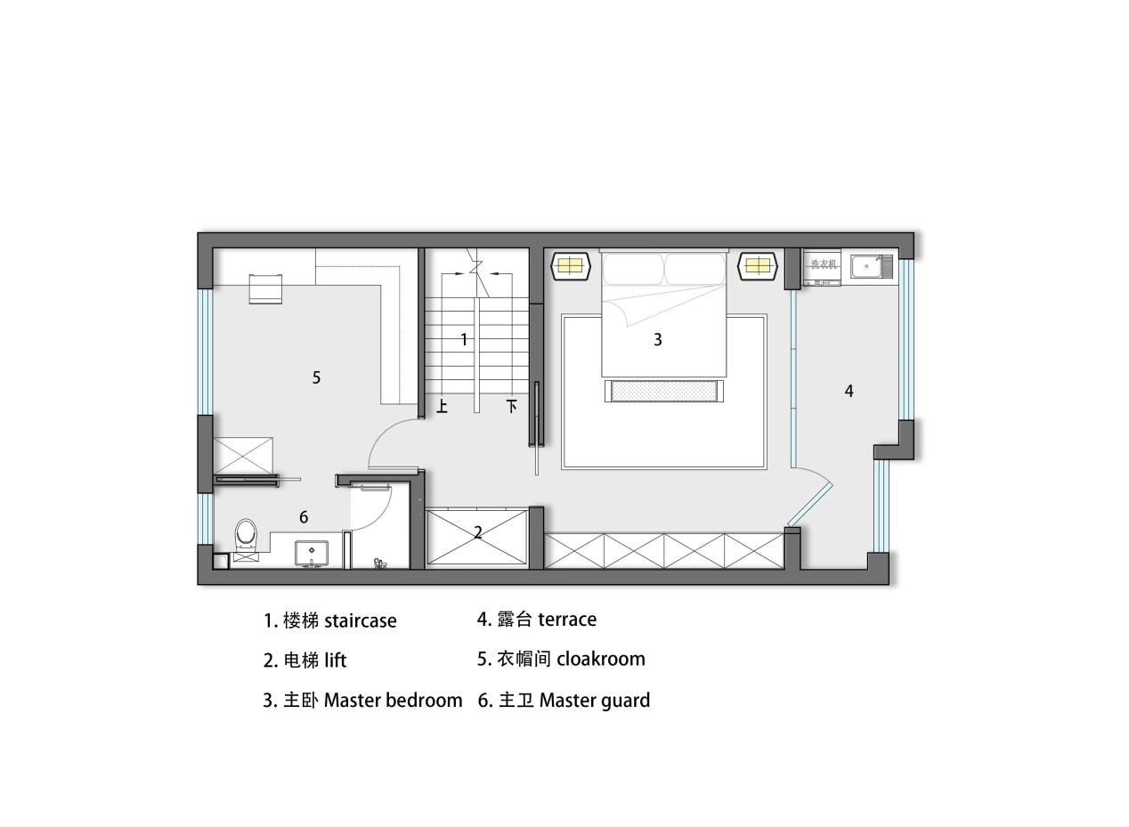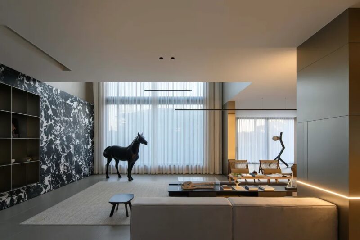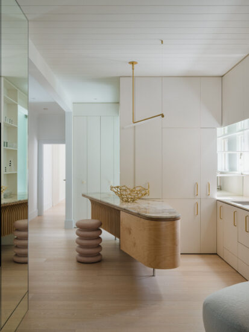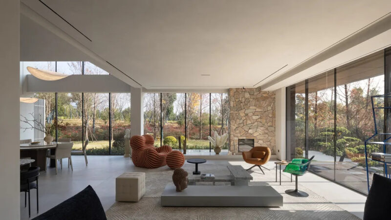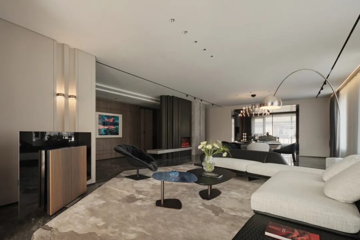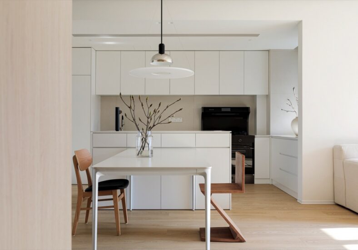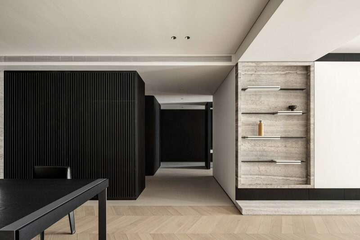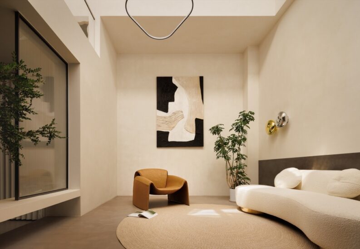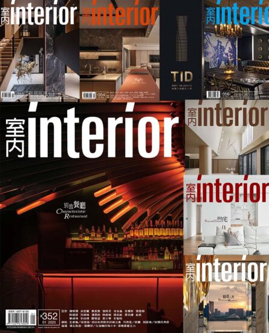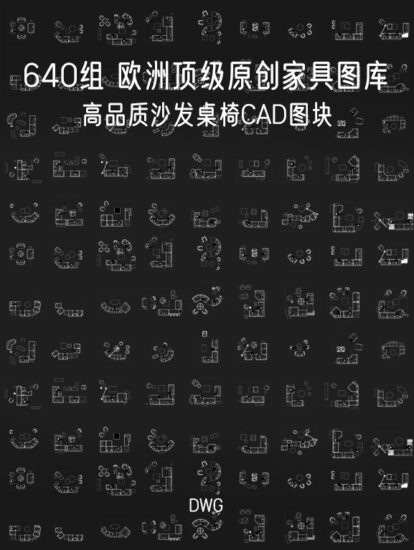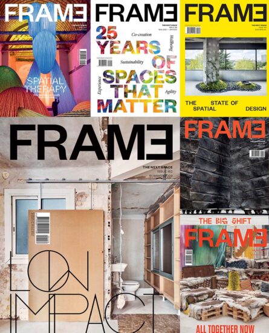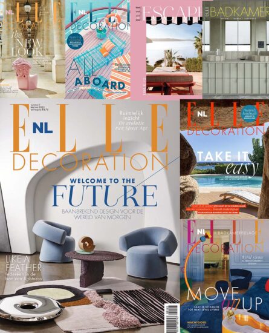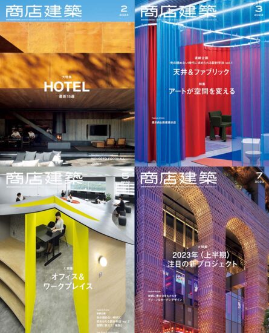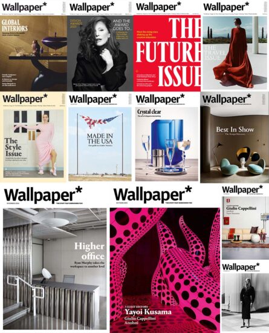“空間的一半依賴於設計,另一半則源自於存在與精神”
“Half of space depends on design the other half is derived from presence and spirit.”
——安藤忠雄(Tadao Ando)
極簡的設計風格和中性色調的使用是工作室設計的特色,在為空間營造舒適氛圍的同時提升了居住者對功能性的需求。
Minimalist design and the use of neutral tones characterize the studio’s design, creating a comfortable atmosphere for the space and enhancing the need for functionality among the occupants.
進入住宅後,被一種寧靜、溫暖的氛圍所包圍。室內色調以米白為主,平和、自然。
Upon entering the residence, you are surrounded by a peaceful, warm atmosphere. The interior color is mainly beige, peaceful and natural.
淺色木質地板與深棕色家具形成鮮明的對比,為整體空間提供戲劇性和遞進感。
Light wood floors contrast with dark brown furniture, providing drama and progression to the overall space.
光影,似溫柔春月
LIGHT & SHADOW
線條,和諧的輪廓感
LINE & LINEAMENT
運用簡單線條的家具以及物件的陳列,營造溫暖安靜的空間氛圍。所處其中能夠感知空間、光影、自然和歲月的美。
The use of simple lines of furniture and the display of objects creates a warm and quiet atmosphere. In it, you can perceive the beauty of space, light and shadow, nature and time.
極簡不是目的,因為不在場的風、聲音、溫度和光線的變化才是主角,感覺與觸覺才是設計服務的歸宿。我們希望光靜靜地在物體上寫詩,這是抵近真實的唯一方式。
Minimalism is not the goal, because the changes in wind, sound, temperature and light that are not present are the protagonists, and the sense of feeling and touch is the destination of design services. We want to write poems quietly on objects, which is the only way to get close to reality.
自然光透過白紗,起舞清影,這是空間本身對自然光的享受。
Natural light shines through the white veil, dancing and clearing, which is the enjoyment of natural light in the space itself.
材質搭配沉穩內斂,強化了區域的體塊感與儀式感。
The material combination is calm and introverted, which strengthens the sense of block and ritual in the area.
如何邀請戶外的元素進入室內,同樣地,如何讓人身在屋內而心神蕩漾,是一個值得探索的命題,因為為自然而建造,本身就是矛盾的。如同喬治·斯坦納寫的:“沉默是種選擇。在(希臘)城邦裏,言辭充滿了野蠻和謊言,沒有比無言詩(non-written poetry)更有力的言說了。” 我們有無數種裝飾語言去構建這個空間,最終確創作了最接近原生建築,最克製,最沉默的一種,這是一種選擇。
How to invite the elements of the outdoors into the interior, and similarly, how to make people feel inside the house and feel refreshed, is a proposition worth exploring, because building for nature is itself a contradiction. As George Steiner wrote, “Silence is a choice.” In the (Greek) city-state, speech was full of barbarism and lies, and there was no more powerful word than non-written poetry. We had a myriad of decorative languages to construct this space, and in the end we did create the closest to the original architecture, the most restrained, the most silent, which was a choice.
拾階而上,步步悠然。用建築自身的形狀,勾勒出舒適的輪廓,極簡的線條整合生活的層麵。
Climb the stairs and walk leisurely. The shape of the building itself is used to outline a comfortable silhouette, and the minimalist lines integrate the layers of life.
新建的采光井增強了整體的采光與通風,恰當的進退尺度在空間中更迭,與家人生活的點滴散落於此,在空間中沉澱出美與柔,賦予了空間更多的藝術氣氛。
The newly built lighting well enhances the overall lighting and ventilation, and the appropriate scale of advance and retreat changes in the space, scattering the bits and pieces of life with the family, precipitating beauty and softness in the space, and giving the space more artistic atmosphere.
閣樓加建的天窗帶來的不僅僅是陽光,還是整個閣樓的核心。這些陽光帶動了室內外的空氣流通和室內與室外的交流互動性。
The skylight added to the attic not only brings sunshine, but also serves as the core of the entire attic. These sunrays drive indoor and outdoor air circulation and interaction between indoor and outdoor spaces.
家的意義並不僅僅隻是到達終點,而是認真的生活在它的每一秒。對於他們而言家是相互溫暖的開始,對孩子的守護。
The meaning of home is not just about reaching the finish line, but living diligently in every second of it. For them, home is the beginning of mutual warmth and protection for their children.
身回載體,心歸安處,身安於此間,以返璞歸真的態度去重梳空間秩序,回歸初心。
Return to the carrier, return to a peaceful place, and rest in this place. With an attitude of returning to simplicity, reorganize the spatial order and return to the original intention.
∇ EXPLODED VIEW|爆炸圖
∇ SECTIONAL|剖麵圖
∇ 地下二層彩平圖
∇ 地下一層彩平圖
∇ 一層彩平圖
∇ 二層彩平圖
∇ 三層彩平圖
項目信息
項目名稱:NO.107
項目地點:中國丨溫州
項目麵積:389m2
完工時間:2022年11月10日—2023年12月20日
項目攝影:無介視覺
項目類型:私宅
設計公司:W·STUDIO偉潤建築空間


