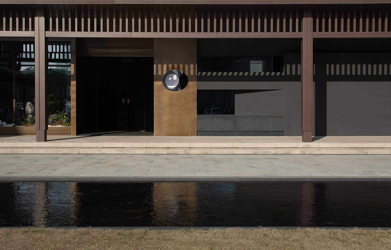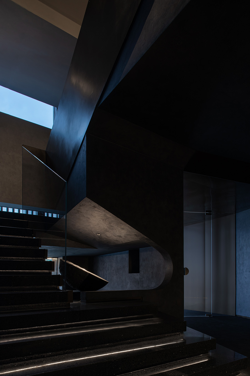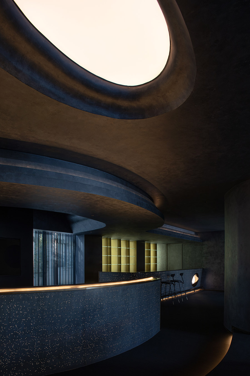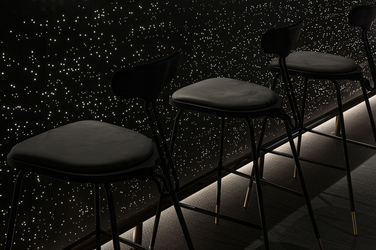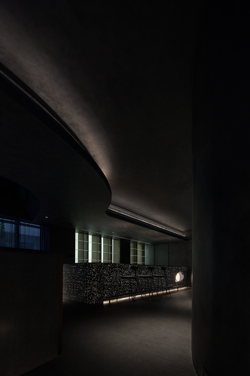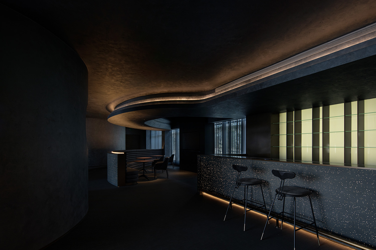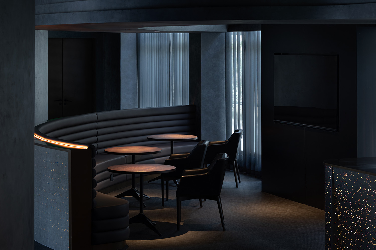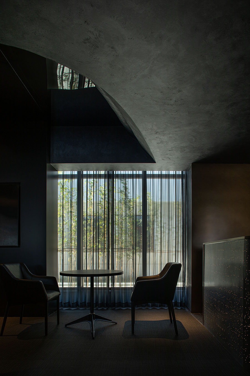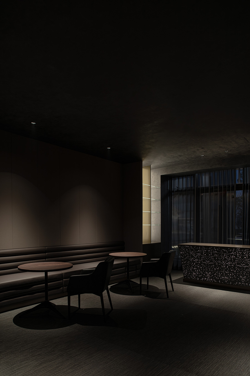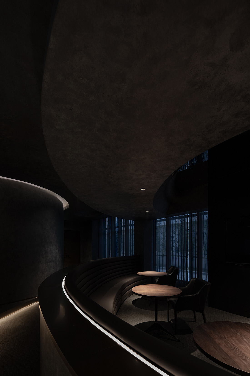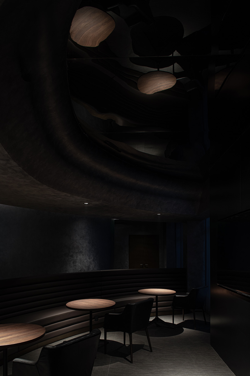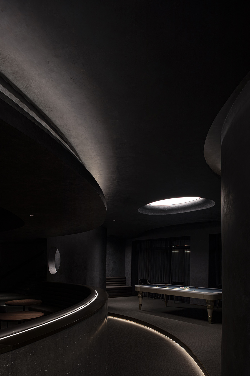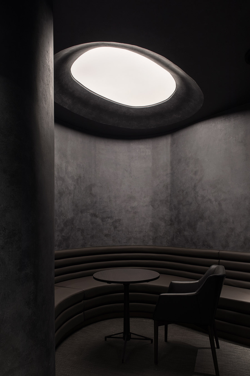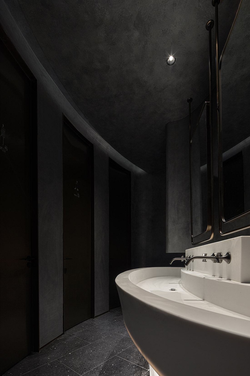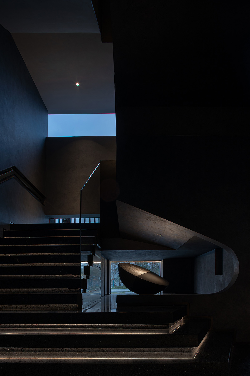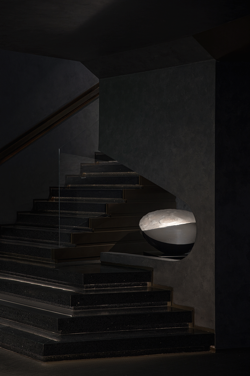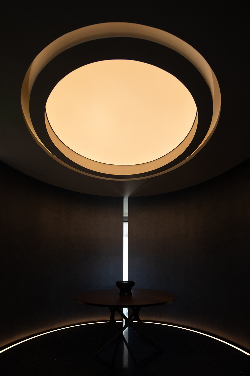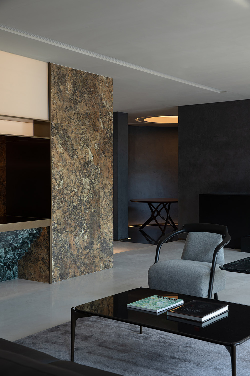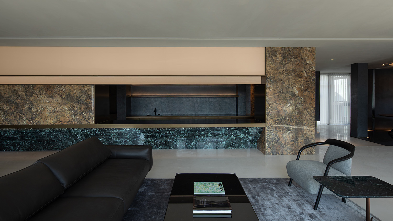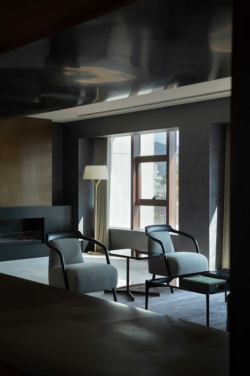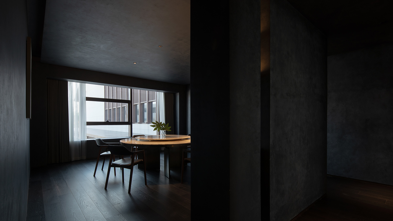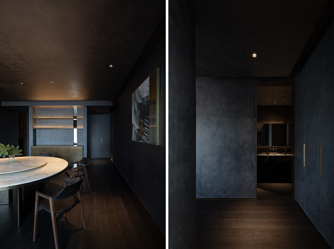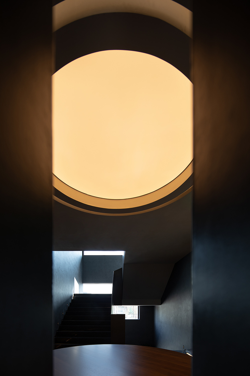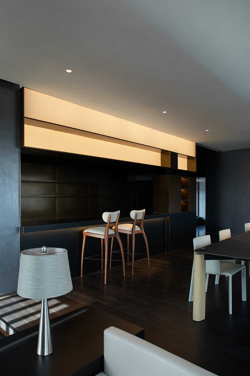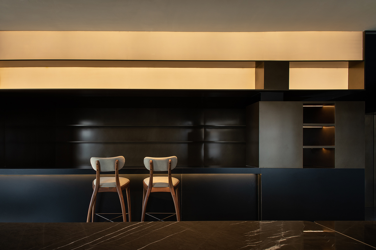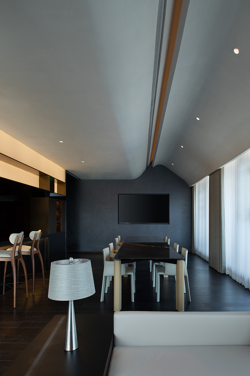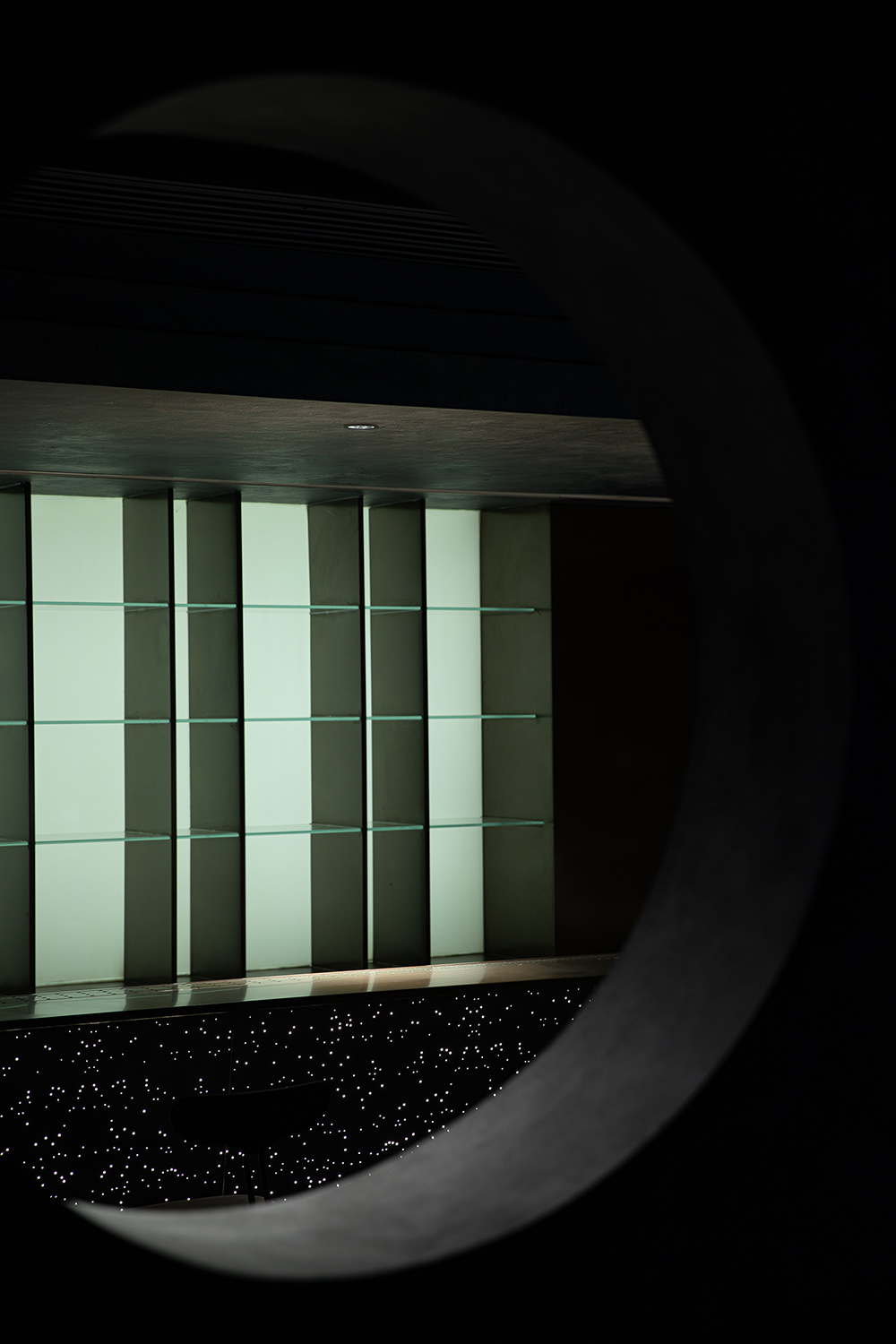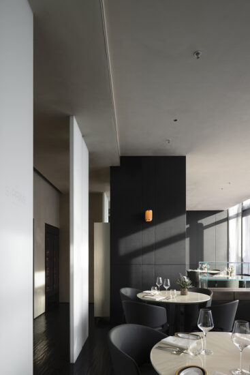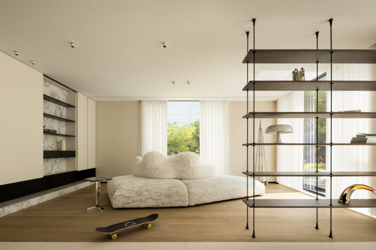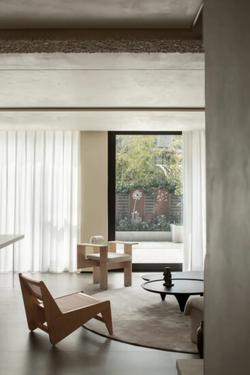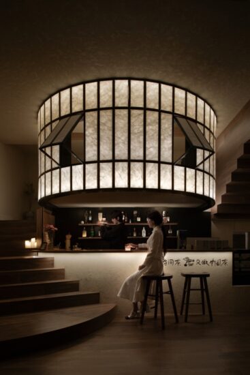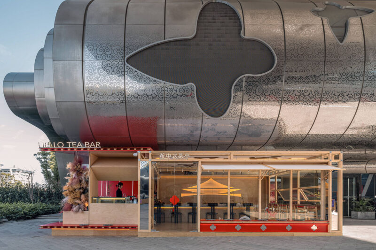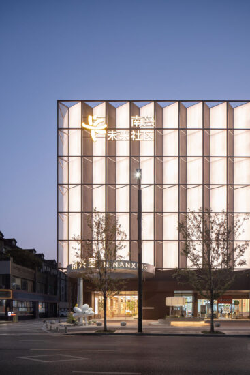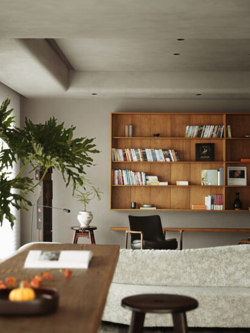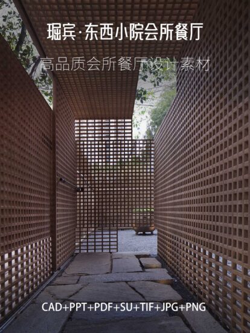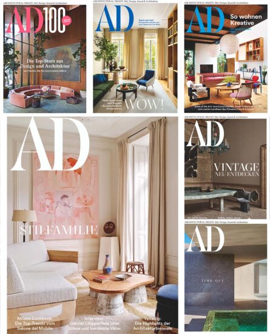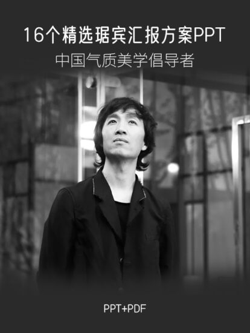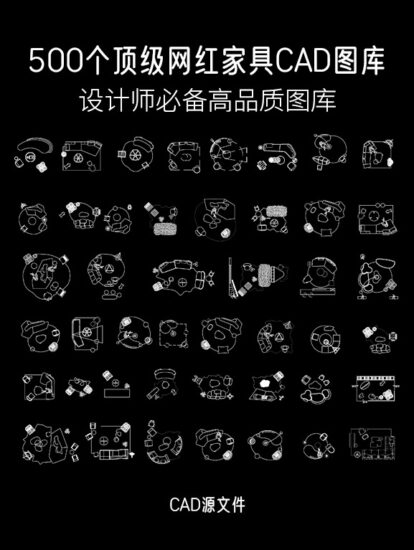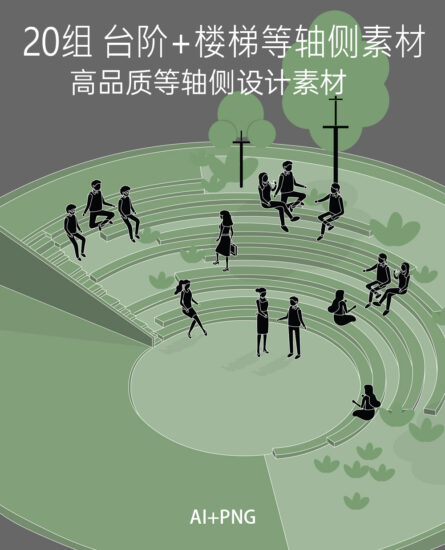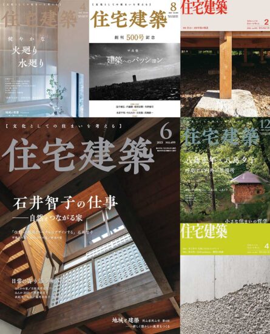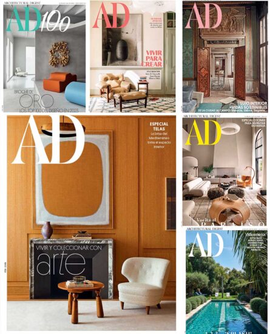小隱於奢 · 俠客吧
光線創造了環境的氛圍和感覺,以及一種結構的表現。
Light creates the mood and feel of the environment, as well as a structural expression.
俠客吧俱樂部不僅是一個社交場所,也是對未來社交生活方式的探索與實踐。打破俱樂部的固有模式,賦予它更多可能性,放下束縛,注重功能場景的打造,旨在為來訪者提供多樣化的社交體驗。
The Xiake Bar Club is not only a social place, but also an exploration and practice of future social lifestyle. Break the inherent model of the club, give it more possibilities, let go of restraints, and focus on the creation of functional scenes, aiming to provide visitors with diverse social experiences.
盡情鬆弛
Relax to heart’s content
步入此,感受對當代社交方式的新詮釋。這裏不僅是一個休閑放鬆的場所,更是一個充滿藝術氣息的空間。豐富的層疊體塊感融入之中,富有層次感又不失整體協調。
Step inside and experience a new interpretation of contemporary social interaction. This is not only a place for leisure and relaxation, but also a space full of artistic atmosphere. Rich layered volumes are integrated into it, creating a sense of layering without losing overall coordination.
介於公共與私密空間的交界處,或者遊離於二者之外,是屬於社交的“自定義空間”,是生活的轉場,社交的主場,在這裏,或是品茗、嚐酒,亦或是治談等,這裏容納著社交所需的不同功能。
Situated at the junction of public and private spaces, or outside the two, it is a “custom space” for socializing, a transition point in life, and the home of socializing. Here, you can enjoy tea, wine, or Or having a conversation, etc., it accommodates different functions required for social interaction.
將單向的層次關係轉化為多層次、多維交互的空間屬性。打造開放通達的社交氛圍同時,營造自然動線,保證了社交活動的完整性,更確保了其私密性,並延展出向內探索的路徑。
Convert unidirectional hierarchical relationships into multi-level and multi-dimensional interactive spatial attributes. While creating an open and accessible social atmosphere, natural circulation lines are created to ensure the integrity of social activities, ensure their privacy, and extend the path for inward exploration.
利用幾段弧線將主要空間進行切割,在不同角度通過弧線的起伏變化,視野和光線也隨之變化。設計充分考慮社交互動的需求。創造多樣化的空間布局,包括開放式的交流區域、靈活可變的座位安排和舒適的休息角落。
Several arcs are used to cut the main space. Through the ups and downs of the arcs at different angles, the field of view and light also change. The design fully considers the need for social interaction. Create diverse space layouts, including open communication areas, flexible seating arrangements and comfortable resting corners.
美,不存在於物體之中,而存在於物與物產生的陰翳的波紋和明暗之中。通過明暗、聚散,將空間質感進一步優化。氛圍打造,是在空間情緒營造上的催化劑。來訪者在不同的空間情緒氛圍中,體驗到更為豐富的質感。同時注重音響和照明係統的設計,以提供舒適的音樂氛圍和照明效果,營造出愉悅的社交體驗。
Beauty does not exist in objects, but in the ripples and light and darkness produced by things. Through light and shade, convergence and dispersion, the spatial texture is further optimized. Atmosphere creation is the catalyst for creating spatial emotions. Visitors experience richer textures in different spatial emotional atmospheres. At the same time, attention is paid to the design of the sound and lighting systems to provide a comfortable music atmosphere and lighting effects, creating a pleasant social experience.
場景轉換
scene change
通過巧妙的照明設計、色彩運用和材質選擇,創造出豐富的空間層次和氛圍。層次與光影是漸次遞進的媒介,以定製的幾何結構為載體,創造出開放、共融的立體界麵。
Through clever lighting design, color application and material selection, rich spatial levels and atmosphere are created. Layers, light and shadow are progressive media, using customized geometric structures as carriers to create an open and integrated three-dimensional interface.
光在自然和空間之間流動,定製的幾何結構裝置,為這種層次感提供了有力的支撐。或規則或自由,以獨特的形態和比例,引導著來者的視線。
Light flows between nature and space, and custom geometric structural devices provide strong support for this sense of layering. Either rules or freedom, with unique shapes and proportions, guide the visitor’s sight.
沉靜對話
Quiet conversation
以“放”、“收”、“曲折”、“明暗”、“對稱”等手法,表現空間的節奏與張力。中軸對稱的形式聚焦視線,空間的張力由此為軸心展開。
Use techniques such as “release”, “close”, “twisting”, “light and shade”, and “symmetry” to express the rhythm and tension of space. The axially symmetrical form focuses the line of sight, and the tension of the space unfolds along the axis.
借助豐富的大理石等材質,結合重組,融合精致的家具,充滿張力的低調奢華映射於空間之中,簡奢於形,優雅於新,舒適尺度續鋪了前廳秩序,厚重中釋放出輕鬆氛圍,營造一個安靜的交互空間環境。
With the help of rich marble and other materials, combined with reorganization and exquisite furniture, the low-key luxury full of tension is reflected in the space. Simplicity and luxury are reflected in the shape, elegance is reflected in the new, and the comfortable scale continues the order of the front hall, releasing a relaxed atmosphere in the heavy. , creating a quiet interactive space environment.
在這裏,除了辦公場景,更有著圍繞社交和休閑而展開的功能場景。是新時代和新場景語境下,社交與生活方式的一次對話。
Here, in addition to office scenes, there are also functional scenes centered around socializing and leisure. It is a dialogue between social interaction and lifestyle in the context of a new era and new scene.
除了作為會客場所,這裏融合了用餐的功能,相對私密的環境,溫潤的材質和沉靜的色調呈現靜謐的氛圍。不僅凸顯空間的沉穩、內斂,在此處,可以更加專注於食物的味道,感受每一口滿足和愉悅。
In addition to being a meeting place, it also integrates the dining function, a relatively private environment, warm materials and calm tones to present a quiet atmosphere. Not only does it highlight the calmness and restraint of the space, but here, you can focus more on the taste of the food and feel the satisfaction and pleasure of every bite.
依托建築結構創造視線轉承,自然色調沉澱空間寧靜氛圍;光影折射,因綠植輕搖時隱時現變得豐富,柔和渡讓出一種自然靈動,營造一個安靜的交互空間環境。
Relying on the architectural structure to create a transfer of sight, natural tones precipitate a tranquil atmosphere in the space; light and shadow refraction become richer due to the gentle swaying of green plants that appear and disappear, and the soft transition gives way to a natural agility, creating a quiet interactive space environment.
設計注重舒適性和尺度的平衡。通過合理的布局和家具選擇,創造出舒適的空間秩序。同時,運用細致的工藝來打造空間的質感和深度。巧妙的燈光運用營造出輕鬆和宜人的氛圍。使在這裏的人感到舒適和放鬆,願意在這裏交流和互動。
The design focuses on the balance of comfort and scale. Create a comfortable space order through reasonable layout and furniture selection. At the same time, meticulous craftsmanship is used to create the texture and depth of the space. Clever use of lighting creates a relaxing and pleasant atmosphere. Make people here feel comfortable and relaxed, and willing to communicate and interact here.
木質、石材等,不僅給人一種質樸、自然的感覺,更傳遞出一種溫馨和舒適的氛圍。通過最簡單質樸的材料和形式結合燈光的運用,讓人更專注於空間情緒的體驗。不希望將空間過於體現現代商務感及設計的痕跡,此間應當是在溫潤平淡的基礎上讓人心生漣漪的。
Wood, stone, etc. not only give people a rustic and natural feeling, but also convey a warm and comfortable atmosphere. Through the simplest and rustic materials and forms combined with the use of lighting, people can focus more on the emotional experience of the space. We don’t want the space to reflect too much modern business sense and design. The space should be gentle and plain, and make people feel rippled.
項目信息
項目名稱:俠客吧俱樂部 Xia Ke Bar Club
項目地點:杭州龍塢
項目類型:商業會所
建築麵積:900㎡
設計全案:慢珊瑚設計
項目攝影:麻壹高
完工時間:2023.12
Project location: Hangzhou Longwu
Project type: Business Club
Building area: 900㎡
Design case: Slow Coral Design
Project photography:Ma Yigao
Completion time: 2023.12


