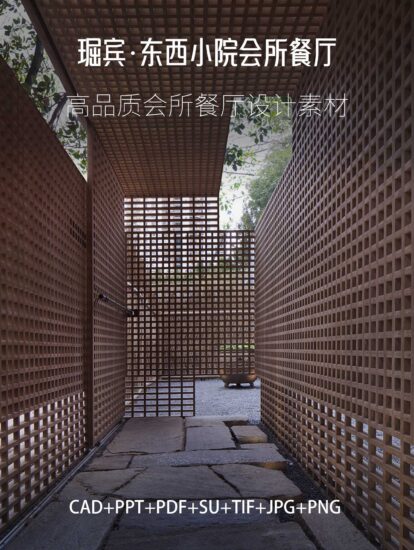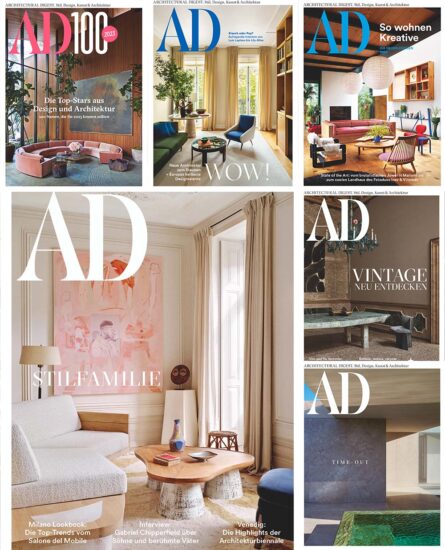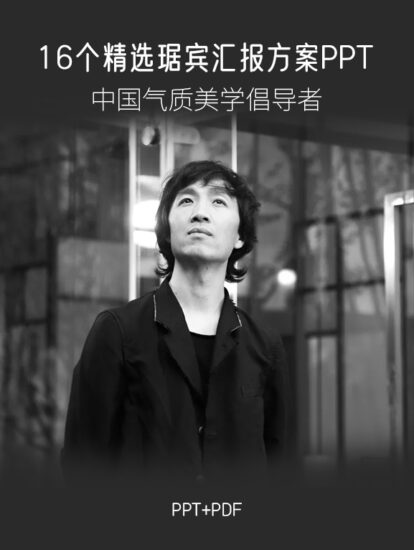屋主是一對剛剛步入新婚的年輕夫妻,他們經曆過西方教育,同時也深受中國生活觀的浸潤。在新居中即將迎來人口結構升級,居住核心需求以務實為主,但也注重生活品質。設計主軸圍繞解決空間失衡的問題,建立充備功能的同時,兼顧格調提升。
The homeowners are a young couple who have recently entered into marriage. They have been educated in the West but are also deeply influenced by Chinese lifestyle values. As they are about to experience a change in their family structure in their new home, their core living requirements are primarily practical, but they also prioritize quality of life. The design focus is on addressing spatial imbalance, ensuring functionality while enhancing style.
∇ 庭院意向分析 Courtyard intention analysis
空間由南向北做五進關係,層層遞進,消解原始狹長布局帶來的不安感,實現了動線與視線的交疊與穿透。公私區穿行動線,類似傳統庭院的中庭,起到分流作用。遞進與分流,讓一間原本不規則的空間變得秩序井然。暗調意境既符合空間主題,亦滿足屋主喜好。「幾許」包涵「庭院深深」與「多少」之意,既是空間主旨,也寓意房屋承載新家庭擁有許多美好未知的期許。
The space progresses from south to north in a five-step arrangement, with each step advancing and gradually dissipating the unease brought about by the original long and narrow layout, achieving an overlap and penetration of circulation and sight lines. The circulation routes between public and private areas resemble a traditional courtyard’s central courtyard, serving as a diversion. This progression and diversion make an originally irregular space orderly. The dark-toned ambiance not only fits the spatial theme but also caters to the homeowners’ preferences. ” The Deep Courtyard ” encompasses the meanings of “deep courtyard” and “how much,” serving as both the spatial theme and symbolizing the many wonderful yet unknown expectations that the house holds for the new family.
設計前 Before
公區偌大,節奏失衡。房屋原始空間有1/3為不規則形,相關空間利用率受限,動線曲折。入戶開門見廳,不具備私密性,收納空間有限。廚房麵積狹小受阻。洗手間隱蔽昏暗,布局不合理。
The public area is spacious, but the rhythm feels unbalanced. About one-third of the original space in the house is irregularly shaped, limiting the efficiency of related spaces and causing convoluted pathways. Upon entering, the living room lacks privacy, and storage space is limited. The kitchen area is hindered by its small size. The bathroom is concealed and dimly lit, with an impractical layout.
設計後 After
1.自南向北,通過軟裝陳設、空間留白、門片、島台的依次建立,重構空間秩序。
2.針對異形區域,沿斜牆建立櫃體,拉齊空間邊界。公私區分界處促成洄遊動線,串聯起小孩房、家政間、客衛、書房及公區,空間利用率增強的同時,變得通透有序。
3.玄關搭建虛實結合的懸空體塊,提升空間的私密性,形成完整的歸家收納體係,儀式感十足。
4.打通廚房原有共牆,依托管道增設島台,擴大操作台麵與收納空間;配置三聯動移門,促成可開可合的半開放式餐廚空間。北側窗下設置保姆間。
5.將原衣帽間與主衛合並,建立衛浴三分離,形成主臥套房。
1.From south to north, establish spatial order sequentially through soft furnishings, negative space, door panels, and kitchen islands, reconstructing the spatial layout.
2.Addressing irregular areas, install cabinets along slanted walls to align space boundaries. Creating a fluid circulation path between public and private areas connects the children’s room, utility room, guest bathroom, study, and public area, enhancing spatial efficiency and clarity.
3.Introduce a suspended structure at the entrance, combining solidity and transparency to enhance privacy and create a complete storage system, adding a sense of ceremony to the entryway.
4.Remove the original kitchen partition wall, incorporating an island counter supported by pipes to expand workspace and storage. Install tri-fold sliding doors to create a semi-open kitchen-dining area. A nanny’s room is placed beneath the north window.
5.Merge the original cloakroom with the main bathroom, establishing separate zones for shower, toilet, and vanity to create a master suite.
∇ 總分析圖 Overall Analysis Chart
玄關 Foyer
設計師結合玄關功能需求,取意「多寶格」解構形態,合理嵌入穿衣鏡、換鞋凳、掛衣架、收納櫃等機能,上下懸空設計,通風引光,功能與風格合一。
The designer integrates the functional requirements of the entrance hall, drawing inspiration from the concept of a “treasure trove” to deconstruct its form. By incorporating elements such as a dressing mirror, shoe-changing bench, coat rack, and storage cabinet, the design rationalizes these functionalities. With a suspended design, allowing ventilation and natural light flow, the entrance hall seamlessly combines functionality with style.
∇ 入戶玄關櫃 Entryway Console Cabinet
∇ 櫃體坐榻區域 Cabinet Seating Area
∇ 隱藏式穿衣鏡 Concealed Dressing Mirror
∇ 玄關麵向過廳視角 Entryway facing Foyer perspective
客廳 Living Room
客廳電視櫃順應斜牆,邊界拉齊。陽台打通,強化聯動關係,軟裝靈活適應多種場景。皮質背景牆由玄關延伸至陽台,增加了空間的互動性。
The TV cabinet in the living room conforms to the slanted wall, aligning with the boundary. Opening up the balcony strengthens the connection and interaction between indoor and outdoor spaces, allowing for flexible soft furnishings to adapt to various scenarios. Extending the leather-clad feature wall from the entrance hall to the balcony enhances spatial interaction.
∇ 客廳概覽 Living room overview
∇ 陽台區域 Balcony area
∇ 客廳麵向餐廳視角 Living room facing dining area perspective
∇ 客廳細部 Living room details
餐廳 Dining room
餐廳與客廳通過方格轉軸門形成自由關係。島台、餐邊櫃、酒櫃、水吧台功能齊備。在自然光的作用下,多種材料共同營造出雅致氛圍。
The dining room and living room are connected with a pivot door, allowing for a fluid relationship between them. The kitchen island, sideboard, wine cabinet, and bar counter are fully equipped with functionalities. Various materials work together under natural light to create an elegant atmosphere.
∇ 餐廳正向視角 Dining room frontal view
∇ 餐廳平軸門 Dining room pivot door
∇ 餐廳概覽 Dining room overview
廚房 Kitchen
廚房與餐廳設置三聯動玻璃移門,簡餐爆炒輕鬆切換。島台擴充備菜空間,亦適小酌。
The kitchen and dining room are equipped with tri-fold glass sliding doors, allowing for easy transition between casual dining and cooking. The island counter expands prep space and is suitable for casual gatherings as well.
∇ 餐廳麵向廚房視角 Dining room facing kitchen perspective
∇ 廚房島台 Kitchen island
∇ 廚房內部 Kitchen interior
∇ 廚房看向客廳 Kitchen overlooking the living room
主臥 Master Bedroom
主臥空間經由客廳皮質隱形門步入。木材、布麵、紙簾營造鬆弛感。燈箱設置於衛臥之間,補充通道照明。三分離、雙台盆,同時滿足男女屋主分區使用。
Accessed through a leather-concealed door from the living room, the master bedroom space exudes a relaxed atmosphere with wood, fabric, and paper curtain elements. A lightbox installed between the bathroom and bedroom supplements corridor lighting. With separate zones and dual sinks, the bathroom accommodates the needs of both male and female homeowners.
∇ 主臥廊道 Master bedroom hallway
∇ 主臥概覽 Master bedroom overview
∇ 主臥梳妝台 Master bedroom vanity
∇ 主衛 Master bathroom
小孩房 Children’s Room
榻榻米、書桌、櫃體一體成型,兼備休息、書寫、收納、置物、照明等功能。趣味牆麵給未來小朋友提供了創意空間。
The tatami platform, desk, and cabinets are integrated into one unit, providing functions for resting, writing, storage, organization, and lighting. An interesting wall surface offers creative space for future children.
∇ 兒童房廊道 Children’s room hallway
∇ 兒童房書桌區 Children’s room desk area
書房 study room
位於北向的多功能房,為屋主提供一個安靜的獨處空間。
The multifunctional room, located in the northern direction, provides the homeowners with a quiet space for solitude.
∇ 書房概覽 Study overview
∇ 橫向書桌 Horizontal desk
廊道 Hallway
洄遊動線串聯了家政、衛廁、收納、展示等功能,亦是公私區的分流通道,家人們由此徐徐穿行,在這座自由的現代大宅中,體會明暗有度的「幾許」遊園體驗。
The meandering circulation path connects functions such as utility, bathroom, storage, and display, serving as a diversionary passage between public and private areas. Family members leisurely traverse through here, experiencing the balanced play of light and shadow, embodying the ” The Deep Courtyard ” garden-like experience in this modern and liberating residence.
∇ 廊道 Hallway
∇ 交互分析 Interactive Analysis
項目信息
項目名稱丨幾許
項目地址丨中國 北京
室內麵積丨160㎡
完成時間丨2024年1月
設計單位丨TEN DESIGN 行十設計
主案設計丨張威
項目團隊丨張浩天
項目攝影丨立明
Project Name: The Deep Courtyard
Project Address: Beijing, China
Interior Area: 160㎡
Completion Date: January 2024
Design Firm: TEN DESIGN
Chief Designer: Zhang Wei
Project Team: Zhang Haotian
Project Photography: LI MING


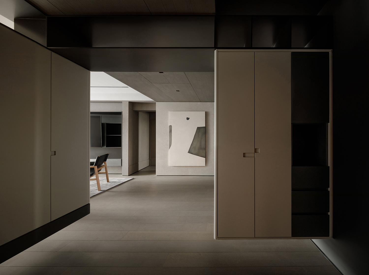
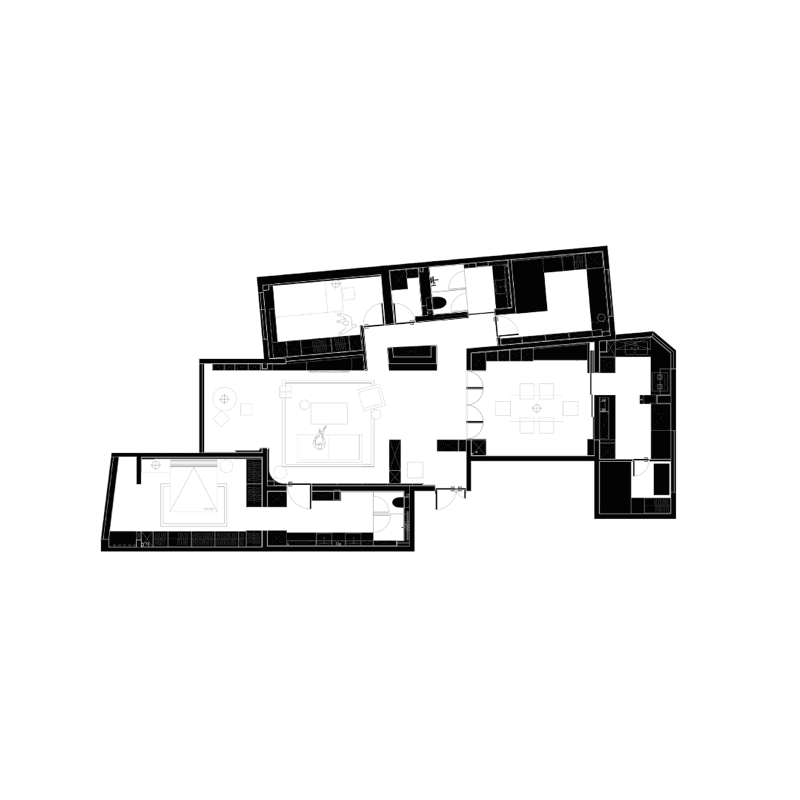
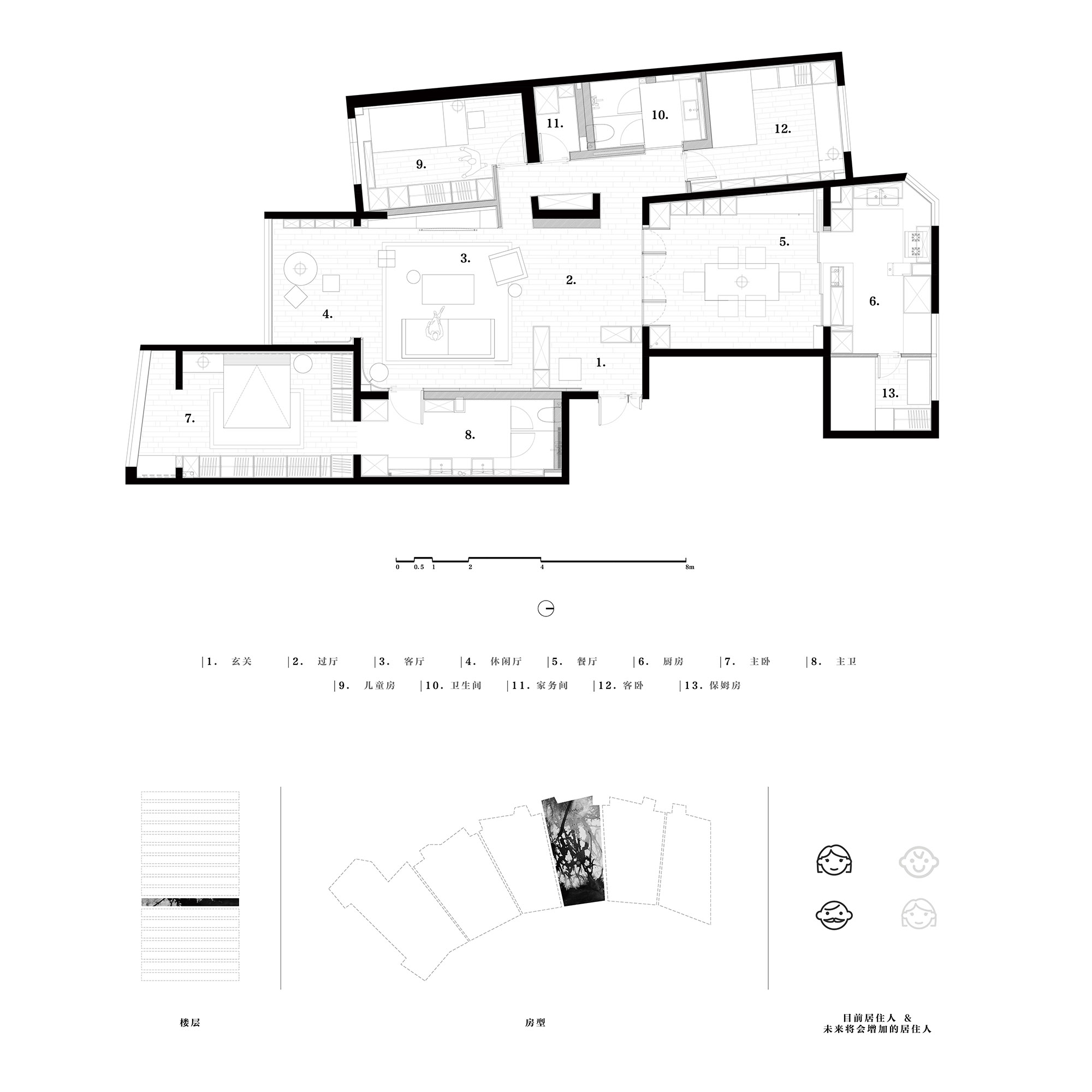
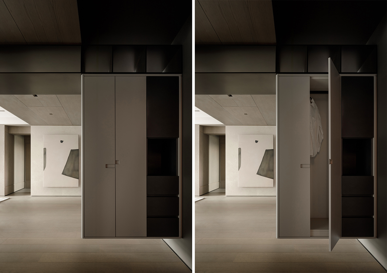
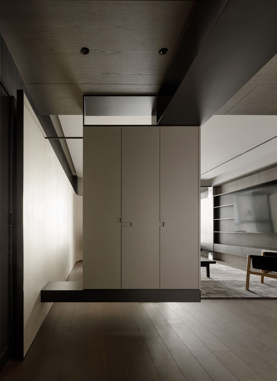
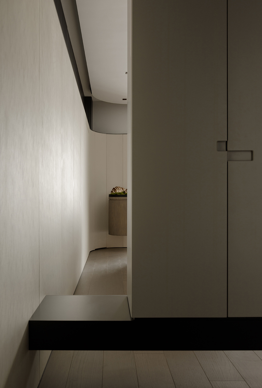
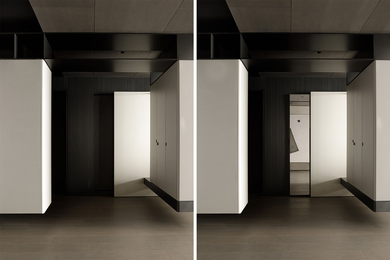
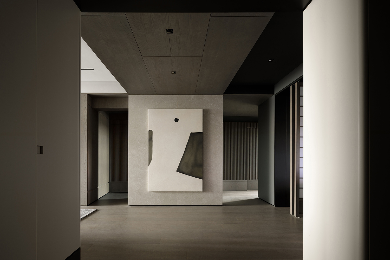
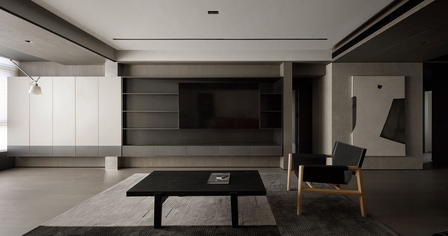


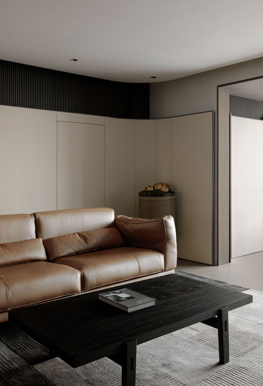
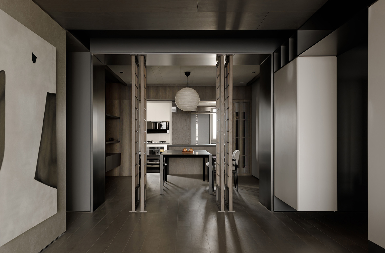
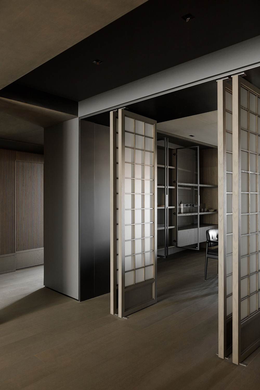

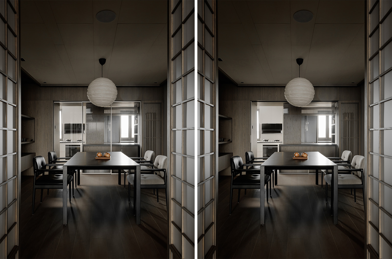
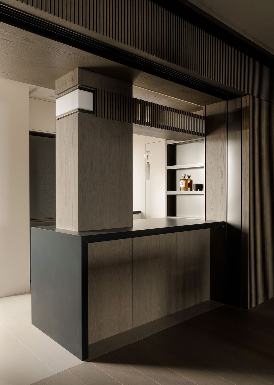
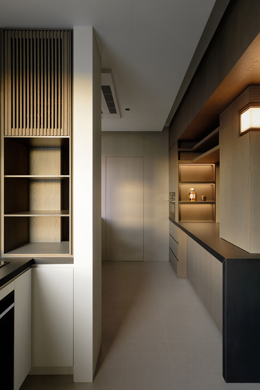
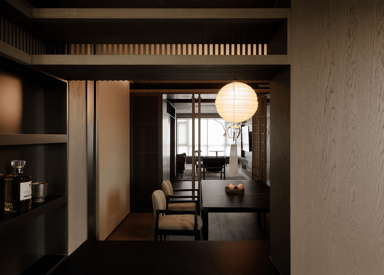

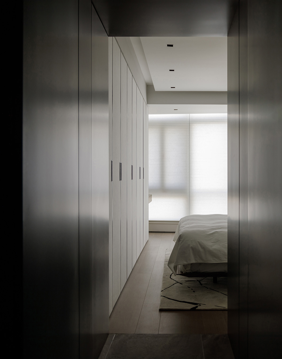
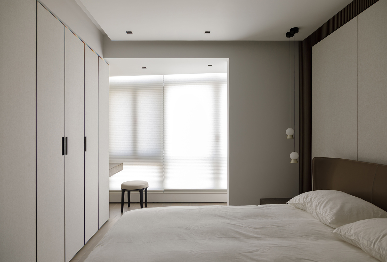
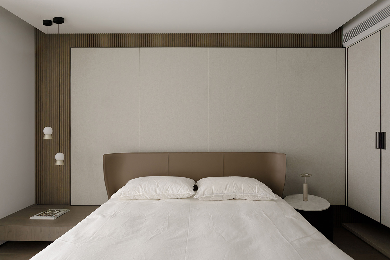
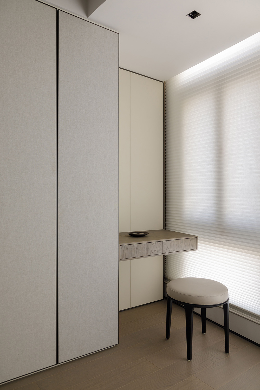
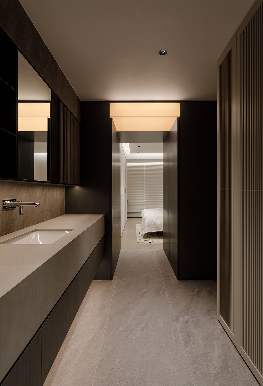
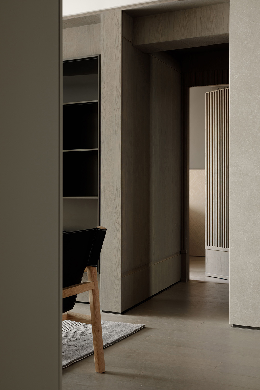
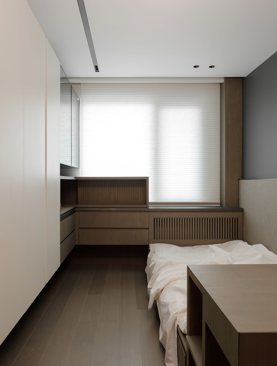
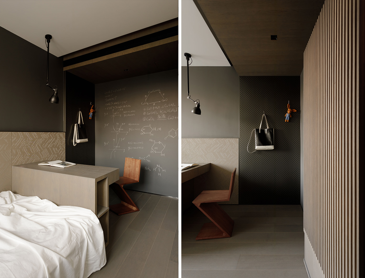
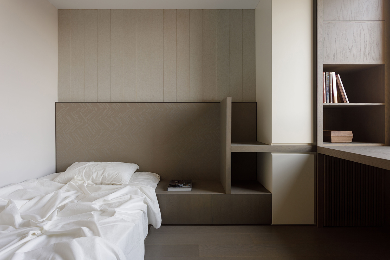
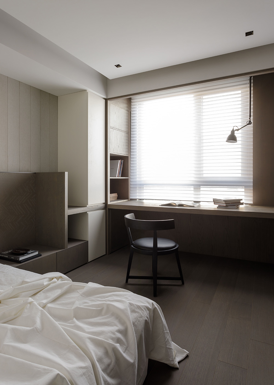
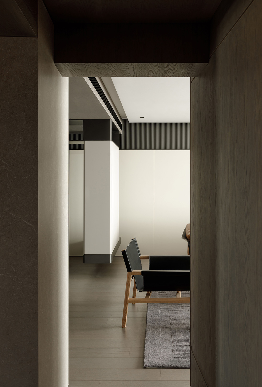

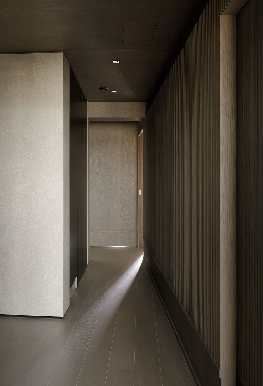
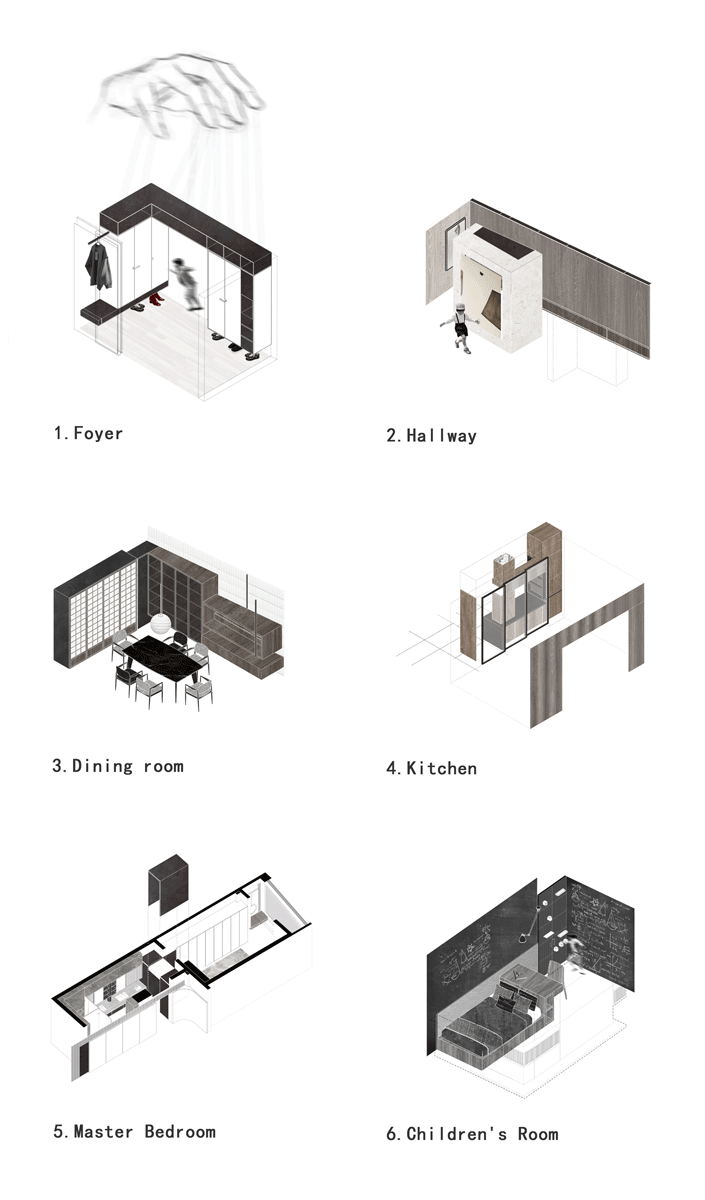

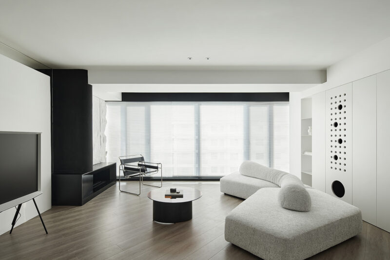
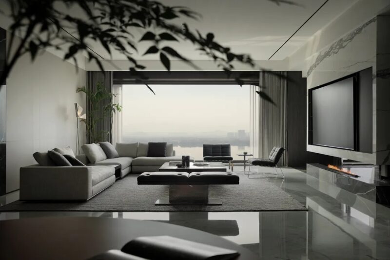
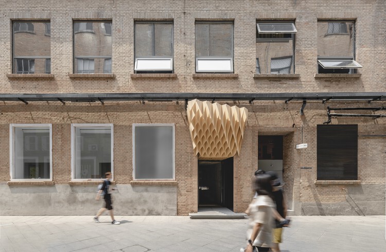
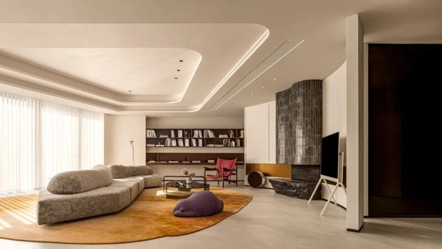
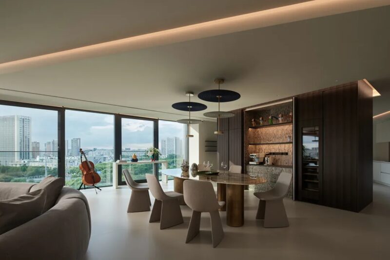
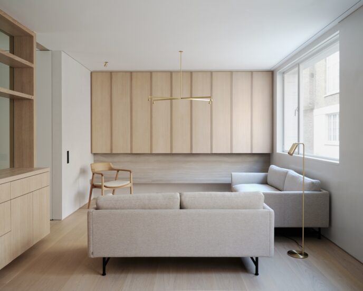
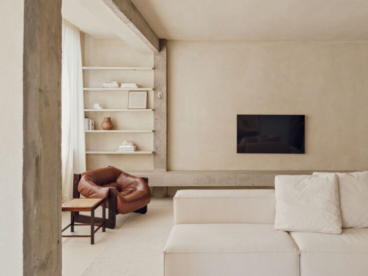
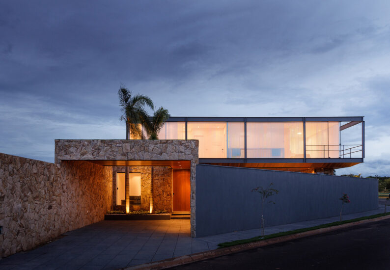




![[4K] 4.44G 日本禪宗+侘寂庭園-高品質日式侘寂景觀庭園](http://www.online4teile.com/wp-content/uploads/2024/05/1_202405061107081-12-414x550.jpg)
