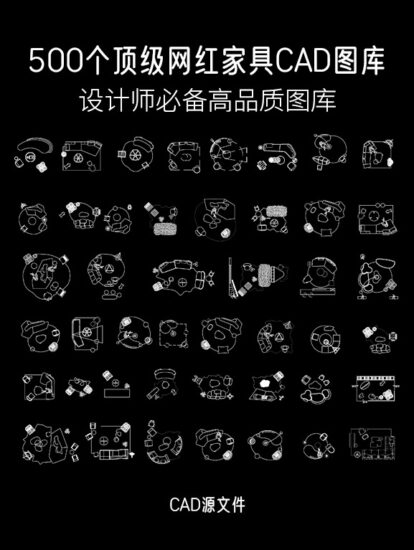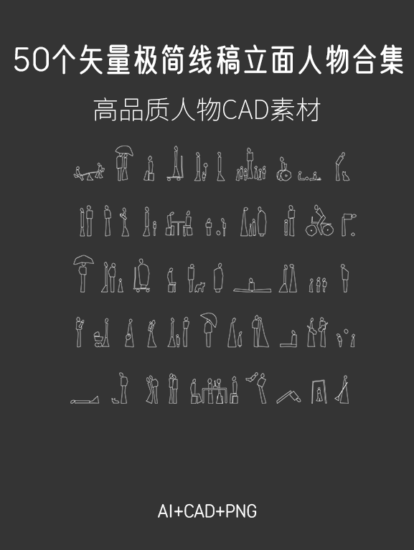本案位於中信紅樹灣,風景如畫,采光通透,在現代簡約的基調上,以“歸源”為設計主旨,「歸」有三義:達觀、自在、從容;「源」者分三:至簡、純粹、本真;「歸源」,即回歸本源,是一種追求簡約、自然和純粹的生活方式。
-This case is located in Citic Mangrove Bay, picturesque, transparent lighting, in the modern and simple tone, to “return to the source” as the design theme, “return” has three meanings: philosophical, free, calm; The “source” is divided into three parts: simple, pure and true; “Returning to the source”, that is, returning to the original source, is a way of life that pursues simplicity, nature and purity.
讓心自在回歸
Let the heart be free to return
用既定的結構化表達,逐級過渡了光影與場域屬性。櫃體做立麵與頂麵的鋪墊,接洽輕而穩的薄層隔斷,複刻出積木搭疊的趣味性。階梯散發靜謐的儀式感,細長的鏤空語素透露著動態光影與空間的交互,悄無聲息地轉換公私區域。
-With the established structured expression, the light and shadow and field properties are gradually transitioning. The cabinet body makes the paving of the facade and the top surface, contacting the light and stable thin layer partition, and carving out the fun of building blocks. The stairs exude a quiet sense of ritual, and the slender hollow morpheme reveals the dynamic interaction of light and shadow and space, quietly transforming public and private areas.
不過度去敘述空間的形式,而是以人的視角出發,回歸到空間本身,將設計融入到空間與居住者的生活,把家變成可以治愈的原點。通過人視感知,塑造出更多的場景認同感,探尋一場精神的抵達。
-Not to over-describe the form of the space, but to return to the space itself from a human perspective, integrating the design into the space and the life of the occupants, turning the home into a healing origin. Through human visual perception, create more scene identity and explore a spiritual arrival.
界定空間層次
Define spatial hierarchy
從進門處到電視牆,幹淨純粹的留白容納了萬千情緒。貼近地麵打造單層儲物抽屜,適當“放空”,規避“太滿”,錯落的高度強化了空間的層次。勾勒上下氛圍燈光,將情緒向遠方蔓延,與窗外的四季深入對話,為客廳引入美學意境。
-From the entrance to the TV wall, the clean and pure white space contains thousands of emotions. Close to the ground to create a single layer of storage drawers, appropriate “empty” to avoid “too full”, scattered height to strengthen the level of space. Outline the upper and lower atmosphere lights, spread emotions to the distance, and have an in-depth dialogue with the four seasons outside the window, introducing aesthetic mood to the living room.
約翰·繆爾說過:“每個人都需要玩耍和休憩的地方,在那裏身體和靈魂可以得到大自然的治愈和力量。”利用層次趣致進化大開間型格,使功能與美學變得周全,於心於境,皆是滋養。通透視野與通達路徑,潛藏了對時空的思考。
-John Muir said, “Everyone needs a place to play and rest, where body and soul can be healed and strengthened by nature.” The use of the level of interest to evolve the large open room type, so that the function and aesthetics become comprehensive, in the mind and the environment, are nourishing. The transparent vision and access path lurk the thinking of time and space.
憑借對安全性與美觀性的考慮,築造黑框窗景,在風力的推波助瀾下,一幅“建築擬山,樹冠描林”的生動之畫為家敞開了懷抱。輕量感辦公桌應和此域的空靈氣息,以弱存在的形式協調詩意與體感。轉角弧麵柔化了空間情緒,延伸出壁燈直達桌麵頂端,鋪敘故事性。
-With the consideration of safety and aesthetics, the black frame window scene was built, and under the impetus of the wind, a vivid painting of “building like a mountain, tree crown describing a forest” opened the arms of the home. Light weight desk should be in harmony with the ethereal atmosphere of this area, in the form of weak presence to coordinate poetic and physical sense. The corner arc softens the space mood, extends the wall lamp to the top of the table, and creates a sense of story.
從自然和人本身出發,借由空間質感打開感官探索的新體驗,追求靈活造境的處理方式,甄選模塊化組合提供舒適的落座功能,延續自然界的錯落形態,在低凹部分展演背景與電視牆的對應關係,讓心自在回歸。
-Starting from nature and people themselves, the new experience of sensory exploration is opened by the space texture, the pursuit of flexible environment treatment, the selection of modular combination to provide comfortable seating function, the continuation of the scattered form of nature, the corresponding relationship between the display background and the TV wall in the low concave part, so that the heart can return freely.
依托對稱布局滿足對未來生活方式的暢想,左側的演奏區置入鋼琴,用色彩聯結觀影區,用光澤回應大自然,用音樂與靈魂共振。右側的展陳區,櫃在下,板在上,符合舒怡的感官體驗,穿插一扇純白格柵,製造視覺反差與呼應,消弭了純木飾麵的單調感。
-Relying on the symmetrical layout to satisfy the imagination of the future lifestyle, the piano is placed in the left performance area, connecting the viewing area with color, responding to nature with luster, and resonating with the soul with music. The exhibition area on the right, under the cabinet and on the board, is in line with the comfortable sensory experience, interspersed with a pure white grille to create visual contrast and echo, eliminating the monotony of the pure wood finish.
“不同場景不同元素的切換運用,為人提供了不同體驗與感受。”應景而生的親膚布藝與鏤空序列,對不規律的輪廓及時常變動的藏品進行了恰達好處的注釋,強化區域特性,豐富空間層次,顯現鬆弛之道,讓美好觸手可及。
-“The switching of different elements in different scenes provides people with different experiences and feelings.” The skin-friendly fabric and hollowed-out sequence, which are born in response to the situation, annotate the benefits of the irregular outline and the frequently changing collection, strengthen the regional characteristics, enrich the spatial level, show the way of relaxation, and make the beauty within reach.
自然溫潤的意境美
The beauty of natural
定製三聯動推拉門,將具有家政屬性的陽台與餐廚劃分,於空間,獨立存在,於觀感,相互映襯。木質線紋代替屏風給予餐廳靜雅的用餐格調,汲取方圓哲學,擺圓桌,合圍坐,體現“合家歡”的傳統寓意。簡約造型包含利落柔潤的美感,對精神而言是一次次放鬆與療愈。
-Customized three linkage sliding doors, the balcony and kitchen with domestic properties are divided into space, independent existence, look and feel, and complement each other. Wooden lines instead of screens give the restaurant a quiet and elegant dining style, draw from the philosophy of the square, set a round table, sit around, reflecting the traditional meaning of “family fun”. The simple shape contains the beauty of crisp and soft, which is a relaxation and healing for the spirit.
歸於無形
Return to intangibles
走進廚房,中西合璧的智慧令人歎服。根據大件物體的尺度打造幾何形態,讓冰箱門與側牆持平,整潔清爽。操作台之上以杯架為主,為吧台區提供置物輔助。“懸空”的吧台呼應另一端的辦公桌,打開空間,悅活明朗,融入抽拉結構與升降插座,密聯人與物的關係。
-Entering the kitchen, the wisdom of Chinese and Western fusion is amazing. Create geometric shapes according to the scale of large objects, so that the refrigerator door is flat with the side wall, clean and refreshing. On the operating table, the cup holder is mainly used to provide storage assistance for the bar area. The “hanging” bar counter echoes the desk at the other end, opening the space, making it bright and pleasant, integrating the pull structure and lifting socket, and connecting the relationship between people and things.
歸於自然
Return to naturalize
過道,拂去瑣碎與跳色,保留材質的自然性與光影的純粹性,任由功能指引意境,實現豐富又統一的層次美感。
-The hallway brushes away the trivialities and color jumps, preserving the naturalness of the material and the purity of light and shadow, allowing functions to guide the artistic conception, achieving a rich and unified layered aesthetic.
歸於生活
Return to life
折合體塊,利用折麵朝向穩固動線流向,糅合跳躍式布局,塑造出生動的置物架,對標睡眠區與閱讀區,與背麵僅點綴一幅小畫的模樣形成對比,指明了主次。一根管柱穿入其中,再現優美的懸浮姿態,令空間自由地呼吸。
-The folded block, using the folding surface towards the steady moving line flow, combines the leaping layout to create a vivid shelving, marking the sleeping area and reading area, contrasting with the appearance of only a small painting on the back, indicating the primary and secondary. A tube string is inserted into it to reproduce the graceful suspension posture, allowing the space to breathe freely.
主臥借助戶外陽台達成與公區互通的關係,搭配綠植,彌補都市景致不易接觸的遺憾,製造抬眼間盡是綠意的視覺享受。藝術畫作淡雅清麗,滌蕩著心靈。衣櫃跟隨牆麵的延展規律釋放簡約氣質,賦能閱讀場景平和語境。
-The master bedroom uses the outdoor balcony to achieve the interconnecting relationship with the public area, and the green plants make up for the regret that the urban scenery is not easy to touch, creating a visual enjoyment of green between the eyes. Art paintings are elegant and beautiful, refreshing the soul. The wardrobe follows the extension law of the wall to release the simple temperament, enabling the reading scene to calm the context.
空間張力由木色塊與白色塊構成,前者利用色溫與紋理親近身心,依循結構拓展出輕薄的置物架,釋放一隅的詩性,後者以彌漫之力交融剛與柔,整合裝飾與跳色,一邊滿足屋主對愜意生活的渴望,一邊將四季盛景納入空間。
-The space tension is composed of wood color blocks and white blocks. The former uses color temperature and texture to get close to the body and mind, and follows the structure to expand the light and light shelf, releasing the poetic character of a corner. The latter blends the rigid and soft with diffuse force, integrating decoration and color, while satisfying the owners’ desire for a comfortable life, and incorporating the four seasons into the space.
萬物同源,互探共生,空間“放空”自己,從本源出發,聯結自然,重新解讀自我與世界之源,融彙出巨大能量,歸於人性、歸於無形、歸於自然、歸於生活,為生活撫平躁動,讓人在舒適的環境中找到內心的寧靜。
-All things come from the same origin, mutual exploration and symbiosis, space “emptying” itself, starting from the original source, connecting with the divinity of nature, re-interpreting the source of self and the world, integrating huge energy, ascribed to human nature, ascribed to intangible, ascribed to nature, ascribed to life, calming the restlessness of life, allowing people to find inner peace in a comfortable environment.
∇ 平麵圖
項目信息
項目地址 | Name:深圳.中信紅樹灣
項目麵積 | Area:266m²
空間設計 | Design:冉古設計
項目管理 | Manage:冉古設計
設計總監 | Director:黃輝 周泉
參與設計 | Designer:謝鵬
設計內容 | Content:全案設計
完工時間 | Time:2023年12月
攝影機構 | Photography:覃昭量
文案策劃 | Writing:修合文化
主材品牌 | Brand:美墅木作定製 歐文萊瓷磚 漢斯格雅 吉博力 立邦藝術塗料
軟裝品牌 |Soft decoration: poliform 本然家居


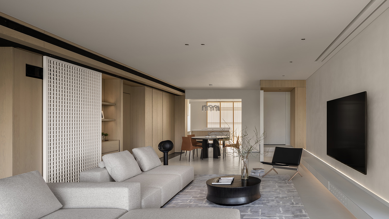
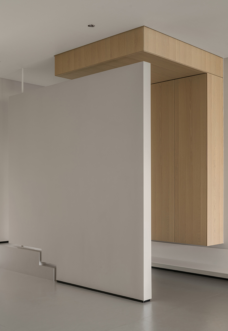
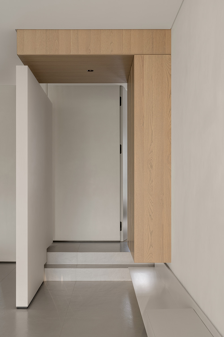
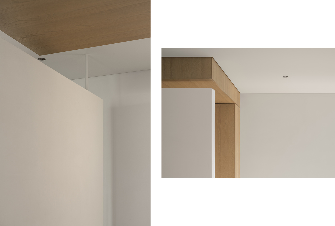
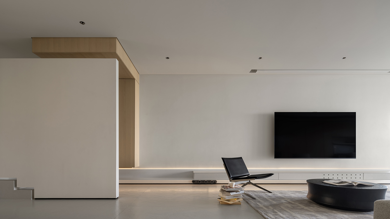
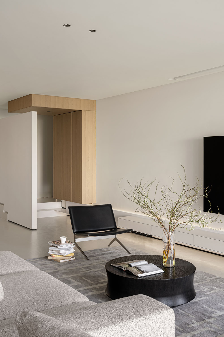
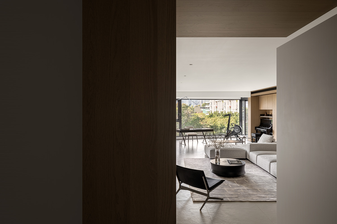
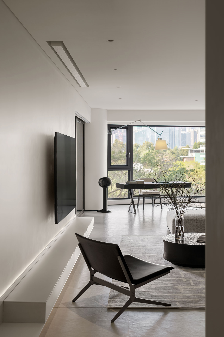
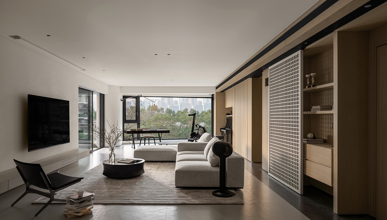
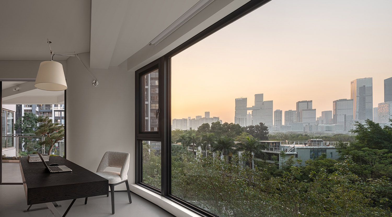
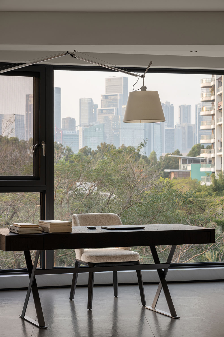
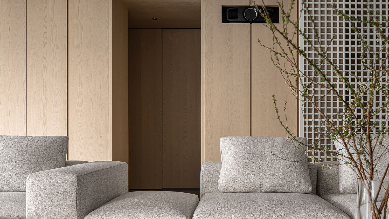
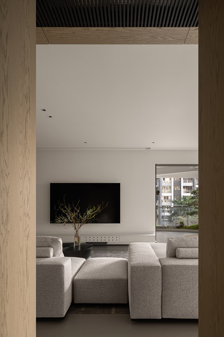
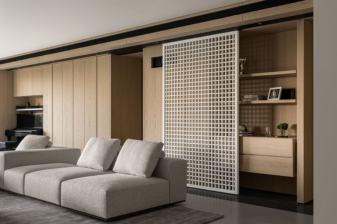
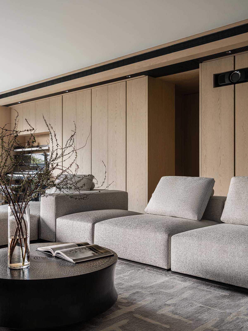
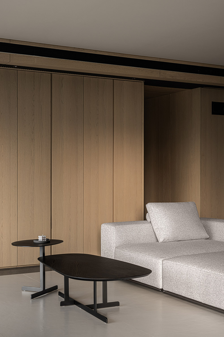
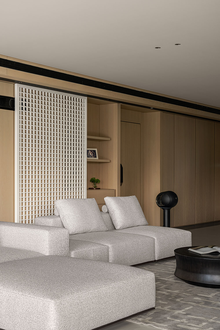
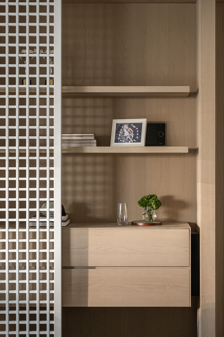
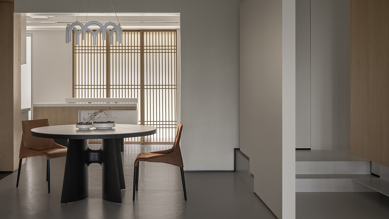
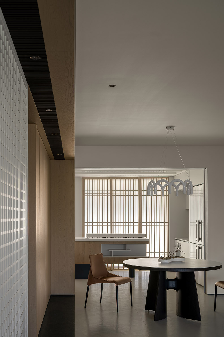
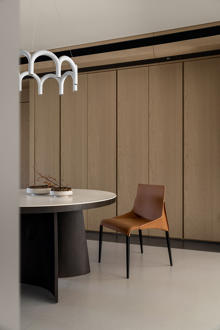
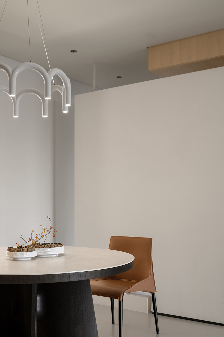
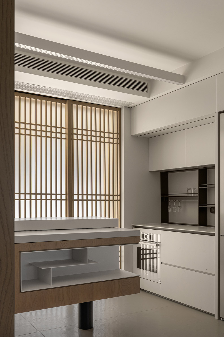
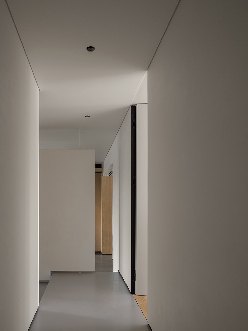
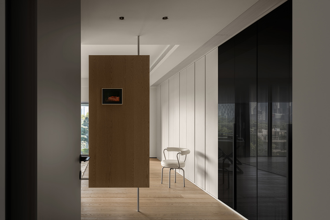
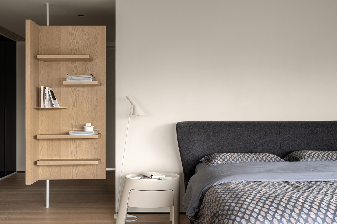
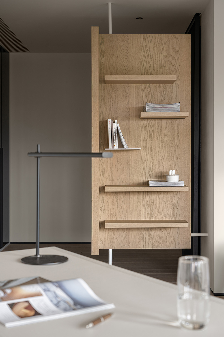
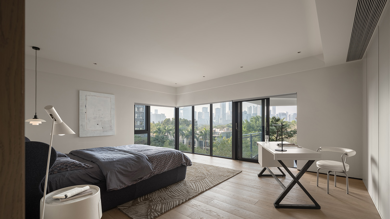
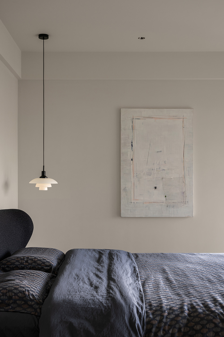
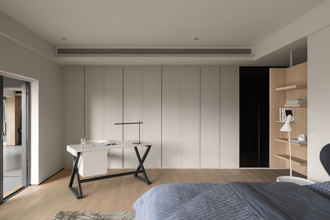
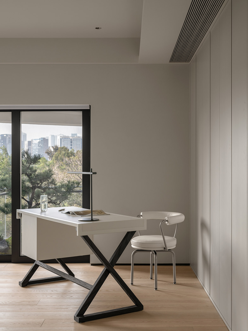
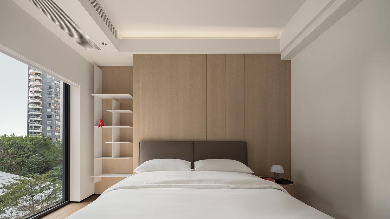
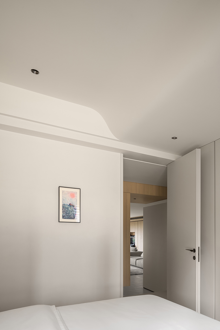
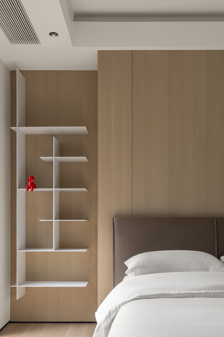
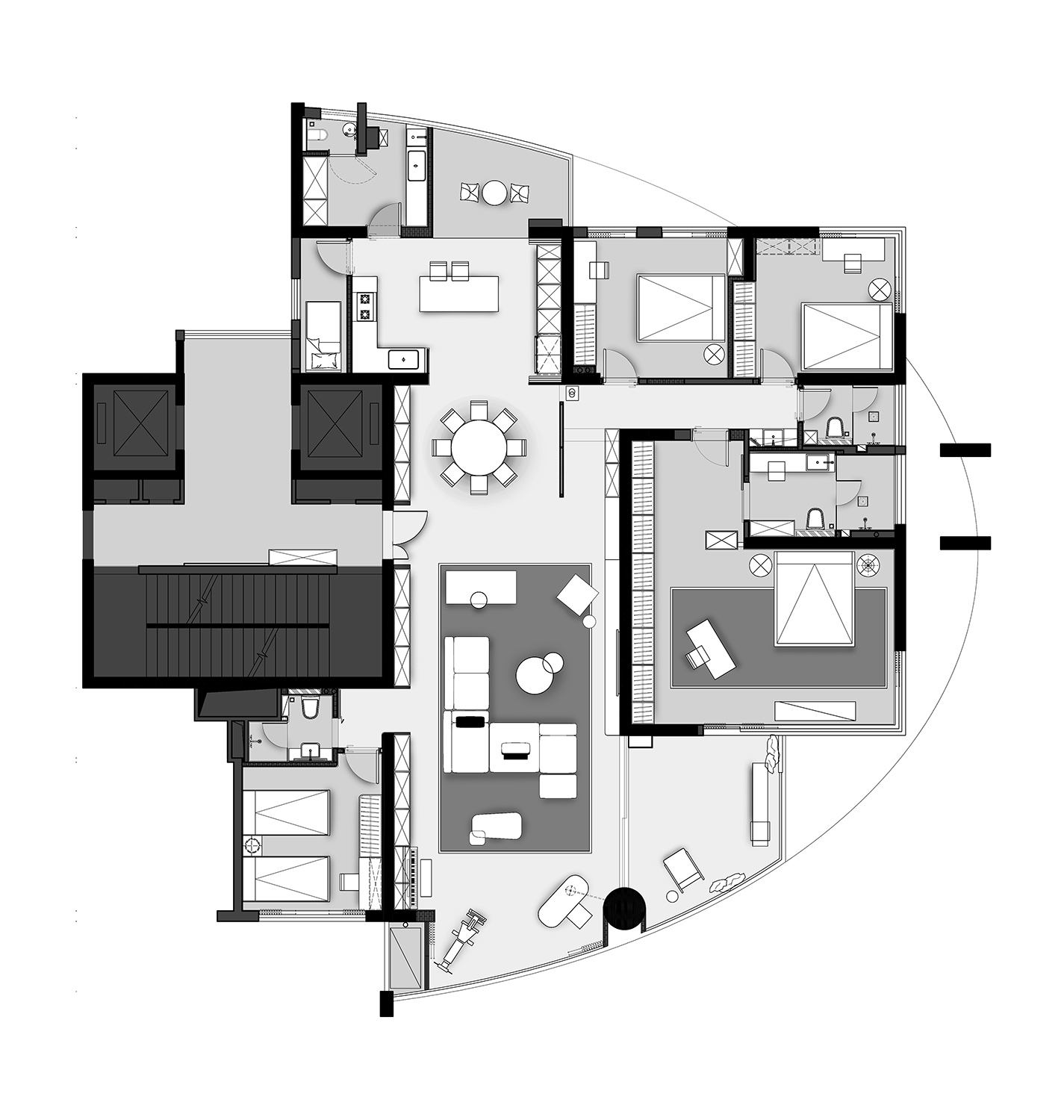

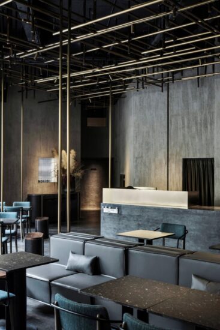
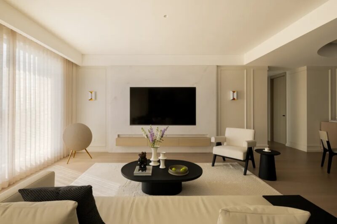
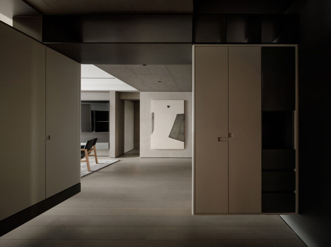
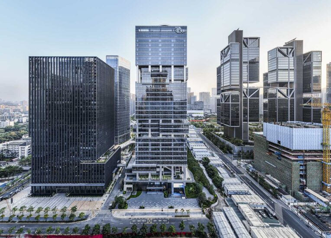
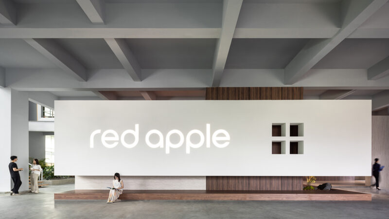
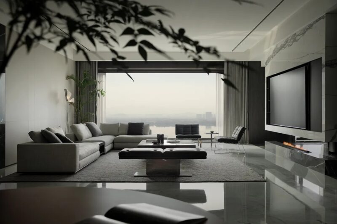
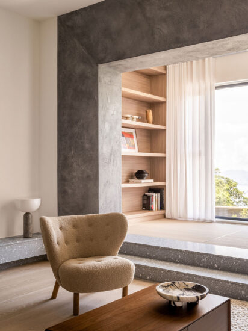
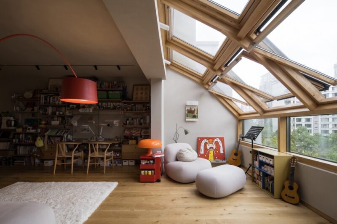

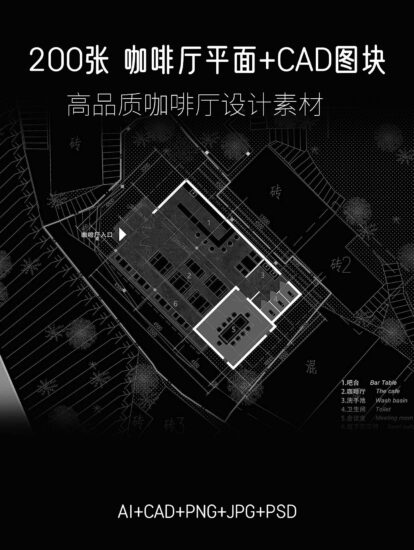

![[4K] 十位偉大建築大師](http://www.online4teile.com/wp-content/uploads/2023/02/2023.v02413-414x550.jpg)
