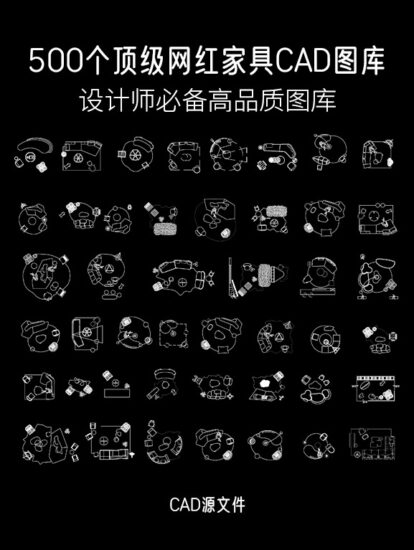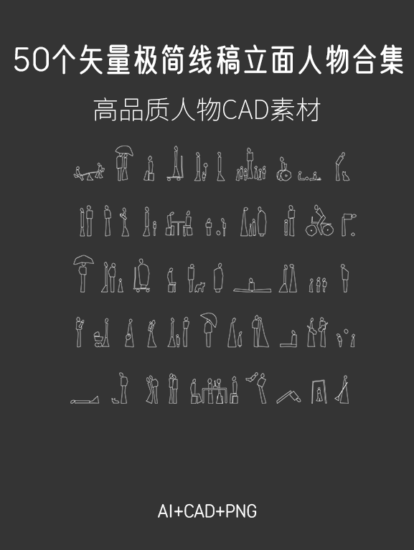“魏坡·新序”是一場勵精圖治的文化革新。整個項目試圖使一座有四百年曆史的古村落獲得重生。窯院傳統民居(由嵌套院落和窯洞構成)被部分保留,展示出靜止的生活場景,幫助人們想象清代大氏族的家庭結構和日常起居。新改造的區域則圍繞村莊中原有的公共空間,如戲台,望樓和街市。穿插在灰磚陶瓦的老房子之間,是由混凝土和木構搭建的廊道、旱橋,多層平台和模塊化展廳。經過規劃者一番立體剪裁之後,這片險些流於仿古俗套的曆史街區,逐漸顯露出頗具新鮮與活躍度的坊巷格局。
The project site is located in the village of Weipo, a suburb of Luoyang, the ancient capital city of multiple dynasties in Chinese history. Surrounded by traditional courtyards and kiln houses preserved as housing museum, the area near old marketplace is expected to see revived community life, boosted by newly constructed boutique shops, cultural venues and recreational facilities.
∇ 好白商店在村落中的位置銜接了步行街和廣場
overall view of White Is Good Shop in the village
盡管可以相貌奪人氣,但商業街的生命力在於商戶。首批熱場的品牌之中,有來自北京的“好白商店”。創始人孟奇和Yvonne分別是創意導演和設計師,在北京胡同文創的黃金年代,他們租改的小院曾經往來無白丁,是“胡同上流社會”永遠敞著門的客廳。夫妻創辦的首家零售店鋪也開在家門口,緊鄰成賢街和國子監。身處濃濃古韻之中,“好白商店”以清新簡素著稱於市。品牌售賣的產品關照日常起居的細節之需,包裝輕盈且皆以白色為底調,倡導生活中克製的秩序感。
Among incoming business owners, the most anticipated is “White Is Good Shop” by HOWHITE, renowned for its carefully selected household goods all packaged with minimal, white-colored eco-friendly materials. Ever since its first launch in Beijing’s historic Hutong area, the brand has gained growing popularity for its unique minimalistic aesthetics.
∇ 好白商店入口界麵
Entrance of White Is Good Shop
∇ 好白商店麵對商業街的界麵
View of White Is Good Shop facing pedestrian
∇ 好白商店麵對廣場的界麵
View of White Is Good Shop from plaza
餘留地團隊受好白商店的委托,設計其位於“魏坡新序”街區核心位置的限時店。方案喚起品牌創業的初衷,以“家”為媒介,探討居所與公共生活的交叉性。“好白商店”的新家約五十平方米,接近當下中國城鄉人均居住麵積,既是象征,也是樣板。在內部,餘留地保留了現場結構的純粹感,四根柱子,一塊地坪,一方天花,強調空間骨架的原型特質。在外部,空間的輪廓被一層新的外衣重塑,以寬鬆豁然的姿態立於環境之中。
Commissioned by HOWHITE, designRESERVE creates a popup shop in the heart of Weipo neighborhood. The fifty-square-meter new home for the brand faces the entry plaza of the village market. Inside, original concrete structure is exposed to show the rawness of the space, contrasting the brand’s signature clean and orderly fashion. Outside, the building is transformed with a new envelope into a public gathering spot highlighted by its brightness and openness.
∇ 以古村落為背景的好白商店
View of White Is Good Shop against back drop of the Weipo village
∇ 從入口廊橋看向好白商店
Looking toward the White Is Good Shop from the veranda bridge
∇ 從對麵商鋪看好白商店
Street view of White Is Good Shop
∇ 從商業背街看向好白商店
View towards White Is Good Shop from back street
村落中保留下來的清代民居,基本特征是點綴磚雕的人字山牆,夾著灰色桶瓦鋪徹的坡屋麵,樸素中帶著端莊,內外界限嚴明。好白商店的屋麵設計在坡度上區別於舊製,但在高度上略低於周圍的老房子屋脊。簷口則與新建的商業連廊對齊,從而實現新與舊的銜接。屋麵的材質也有意打破古風的沉重感,采用陽光板外裹廣告布的處理,創造富有層次的濾光效果。白日如幔帳,夜晚如燈罩。通透的落地玻璃幕牆將三個方向的邊界消失,使室內成為街道的延伸。屋麵探出幕牆外側的輕薄簷口,覆蓋住下方供遊客坐觀廣場的地台,構成公共與私營的重疊領域。
With respect to the skyline of old village, White Is Good Shop is featured with pitched roof slightly lower than adjacent heritage buildings. Against the backdrop of traditional roof slopes covered by gray barrel tiles and brick decorations, the shop’s roof is distinctive with its abstract form of trapezoidal cone and pure sense of lightness. Meanwhile, the outline of the roof is carefully aligned with neighboring retail buildings to establish dialog between the historic and the contemporary. Made of twin-wall polycarbonate sheets and translucent fabric, the roof filters natural light into the store in the daytime, and glows like a lampshade at night.
∇ 好白商店轉角立麵的近景
Close-up view towards corner of White Is Good Shop
∇ 透過好白商店看廣場
View through White Is Good Shop towards plaza
在“魏坡新序”,當代城市的躁動與古老村落的圖騰雜糅並峙。好白商店以明朗方正,通透親和的建築形體,在社區中極具辨識性。盡管從上到下,從裏到外都“一白如洗”,但絕非單調。“White is not one color”,餘留地將不同材料為基底的白色表麵組合在一起,形成相互之間的光線反射,創造出每時每刻變化的微妙情緒,滲透著品牌含蓄而豐盈的美學。
Glass curtain from floor to ceiling on three storefronts seamlessly bridge pedestrians and interior. Under the extended eave, wide bench-like platform creates an interface between public and private realms. Attracted by the simple yet powerful architectural form, the confluence of villagers, tourists and shoppers has made White Is Good Shop an instant landmark in the community. Although the space is dominated by whiteness from top to bottom, inside and out, it is not monotonous at all. In WGS, white is not one color. The design team synchronizes various types of ordinary materials to create multiple and subtle shades of a white palate, reflecting brand’s value towards responsible and restrained consumerism.
∇ 好白商店在魏坡新序街區中夜晚遠景
Overall view of White Is Good Shop in the village at night
∇ 夜晚中的好白商店街景
Street view of White Is Good Shop at night
∇ 好白商店的入口平台夜景
View of the entrance platform at night
為適應場地的時效性,並考慮更長周期的擴展度,餘留地為好白商店研發出一套展架係統。使用訂製的30*30毫米鋁型材構成骨架,磨砂有機玻璃構成隔板,可以便捷的安裝拆卸。展架以400*400毫米的方形單元劃分,以最單純的秩序襯托各類貨品的陳列。展架圍合成一個2.85 * 2.85 * 2.85米的立方體盒子,呈45度角置於現場室內,形成可穿插的動線。盒子帶有門和窗,如同一個嵌套在商店裏的獨立屋。當門窗都打開時,訪客進出的身影與主人的甄選品味相應成景,正是好白理想之中,家的模樣。
In order to maximize recyclability and sustainability of the shop, designRESERVE develops a frame system functioning both as structure and display for White Is Good Shop’s frequent popup events. With custom-made 30*30mm aluminum frame and standardized plexiglass partitions, the system can be easily shipped and installed for various occasions. The assembled structure forms a 2.85X2.85X2.85meter cube, and is placed at a 45-degree angle in the middle of the space to enhance circulation and viewpoints. Like a house within a house, the exhibition unit contains operable doors and windows, symbolizing the ideal home fulfilled with beautiful objects curated by HOWHITE.
∇ 貨架概念生成動圖
∇ 好白商店室內貨架呈45度擺放
The display system lays at 45-degree inside the shop
∇ 定製展架的窗口加強了屋中屋的概念
Windows in display system reinforce the concept of house within house
∇ 定製展架係統的內部
Inside the mini house encircled by the display system
∇ 軸測圖
∇ 總圖
∇ 立麵圖
項目信息
Project Title項目名稱: White Is Good Shop in Weipo, Luoyang / 好白商店·洛陽魏坡新序
Client業主: HOWHITE CO. / 好白(北京)文化創意有限公司
Project Location項目地點: Weipo Xinxu, Mengjin District, Luoyang, Henan Province, China / 河南省洛陽市孟津區魏坡新序
Project Type項目類型: Commercial retail space / 商業零售空間
Gross Area建築麵積: 50 Sqm/50平方米
Completed Year完成時間: 2024/04
Project Architect項目建築師: designRESERVE / 餘留地
Chief Designer主創設計師: Fangzhou Lydia Song, Feng Yue / 宋方舟, 嶽峰
Design Team設計團隊: Shuai Li, Huaer Lin / 李帥、林畫兒
Photographer攝影: Huaer Lin / 林畫兒
Materials 材料: polycarbonate sheets、translucent fabric、microcement、 aluminum profile、frosted acrylics / 陽光板、廣告布、微水泥、鋁型材、磨砂亞克力


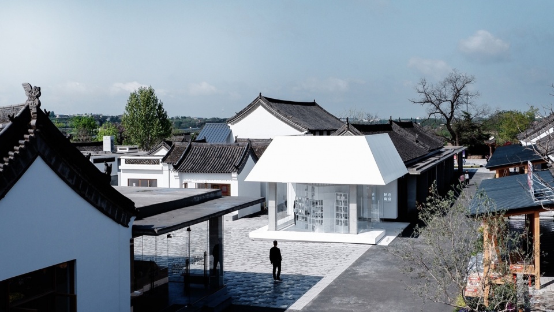
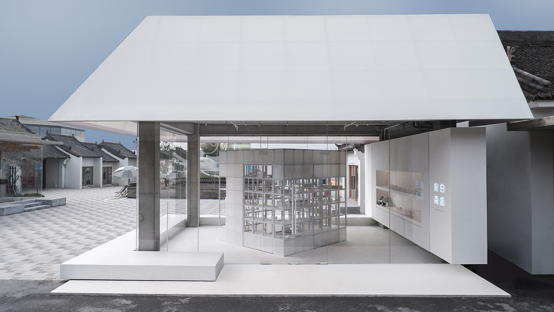
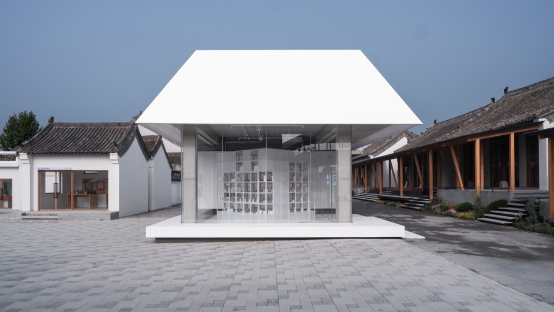
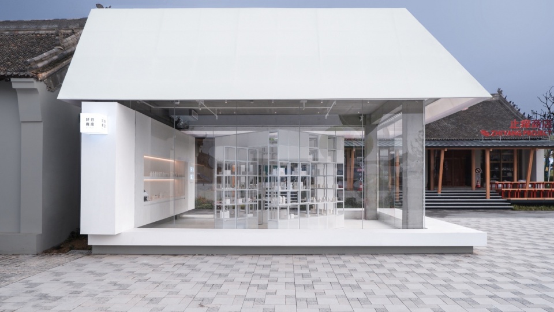
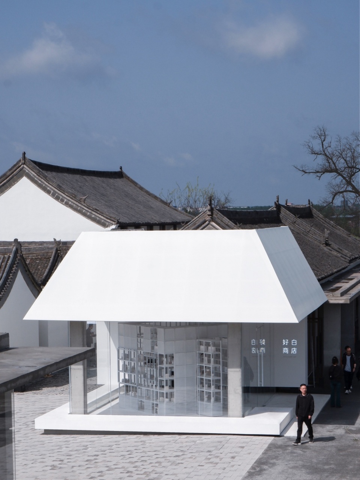
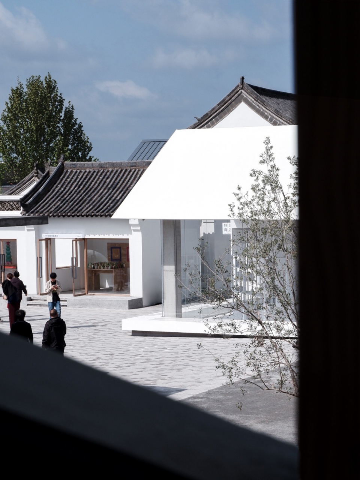
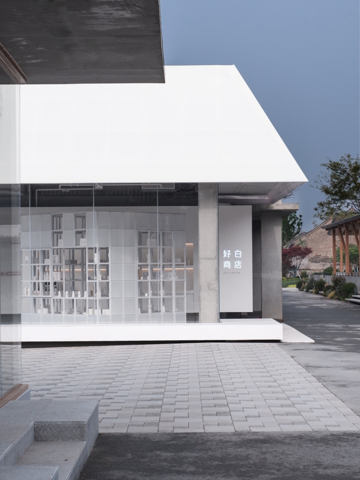
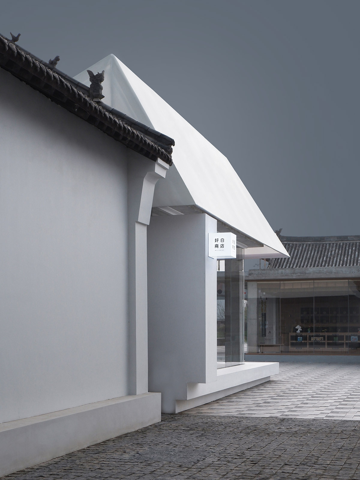
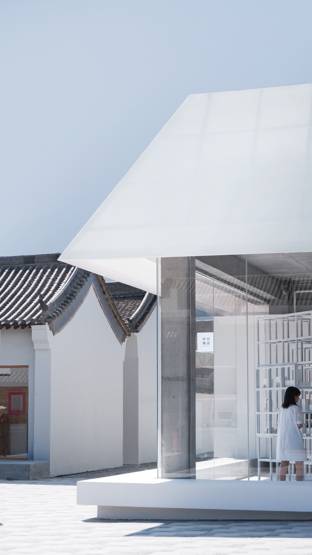
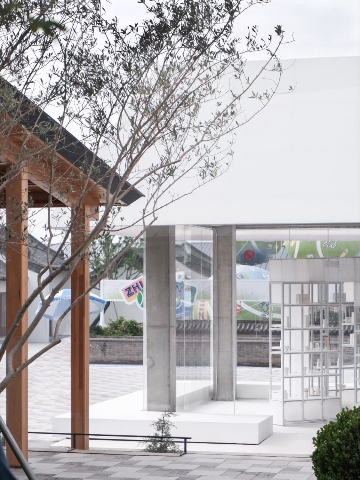
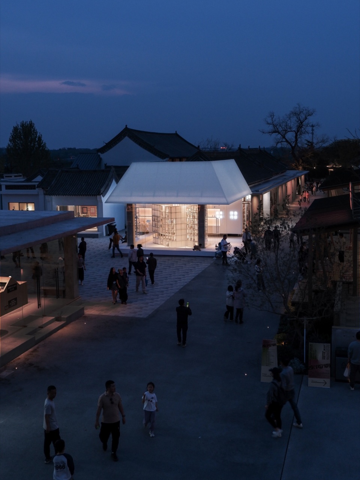
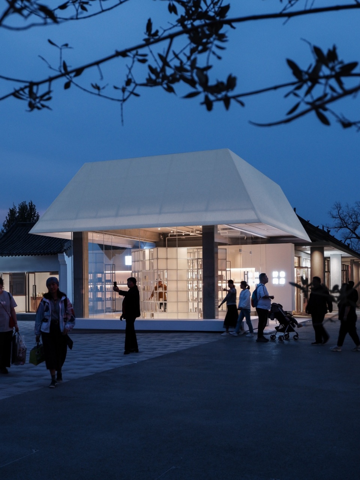
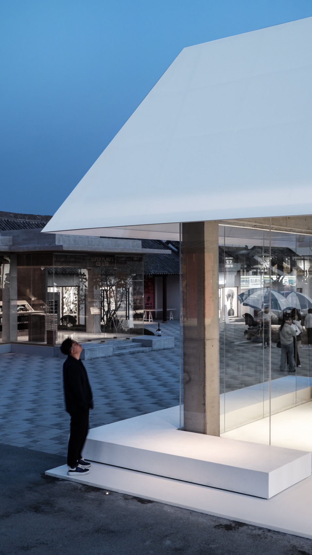
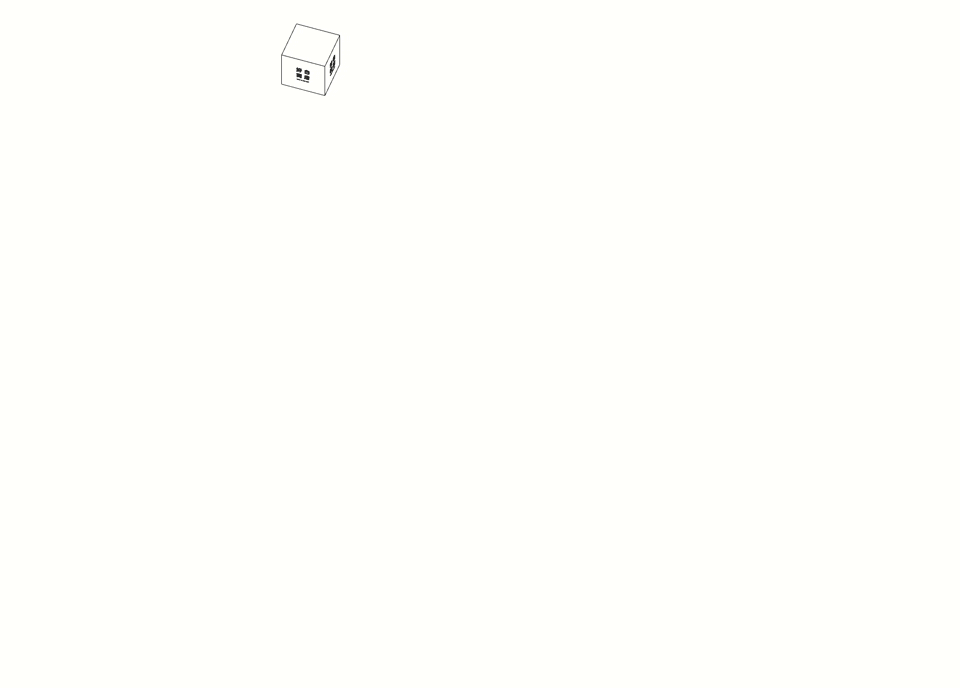
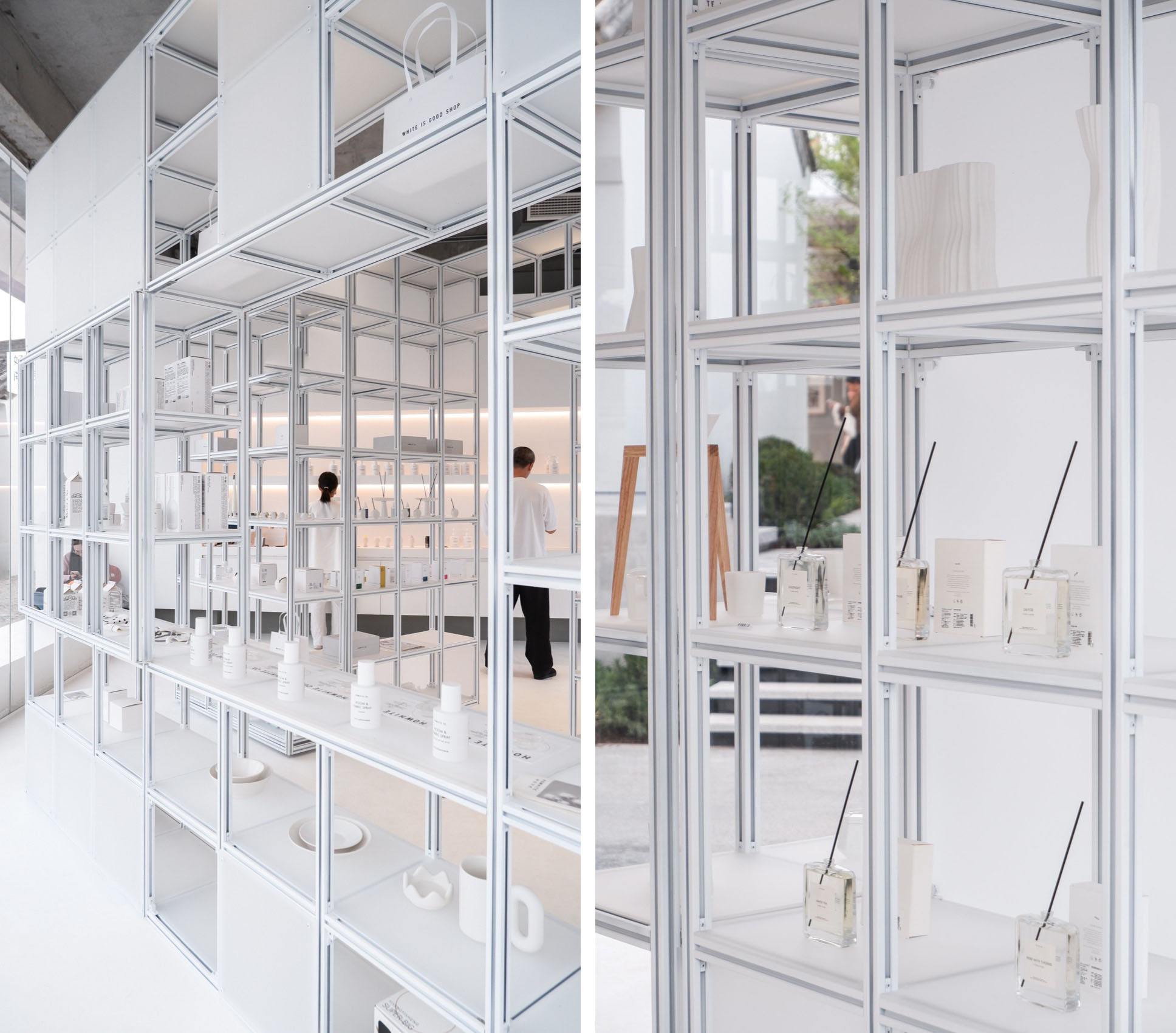
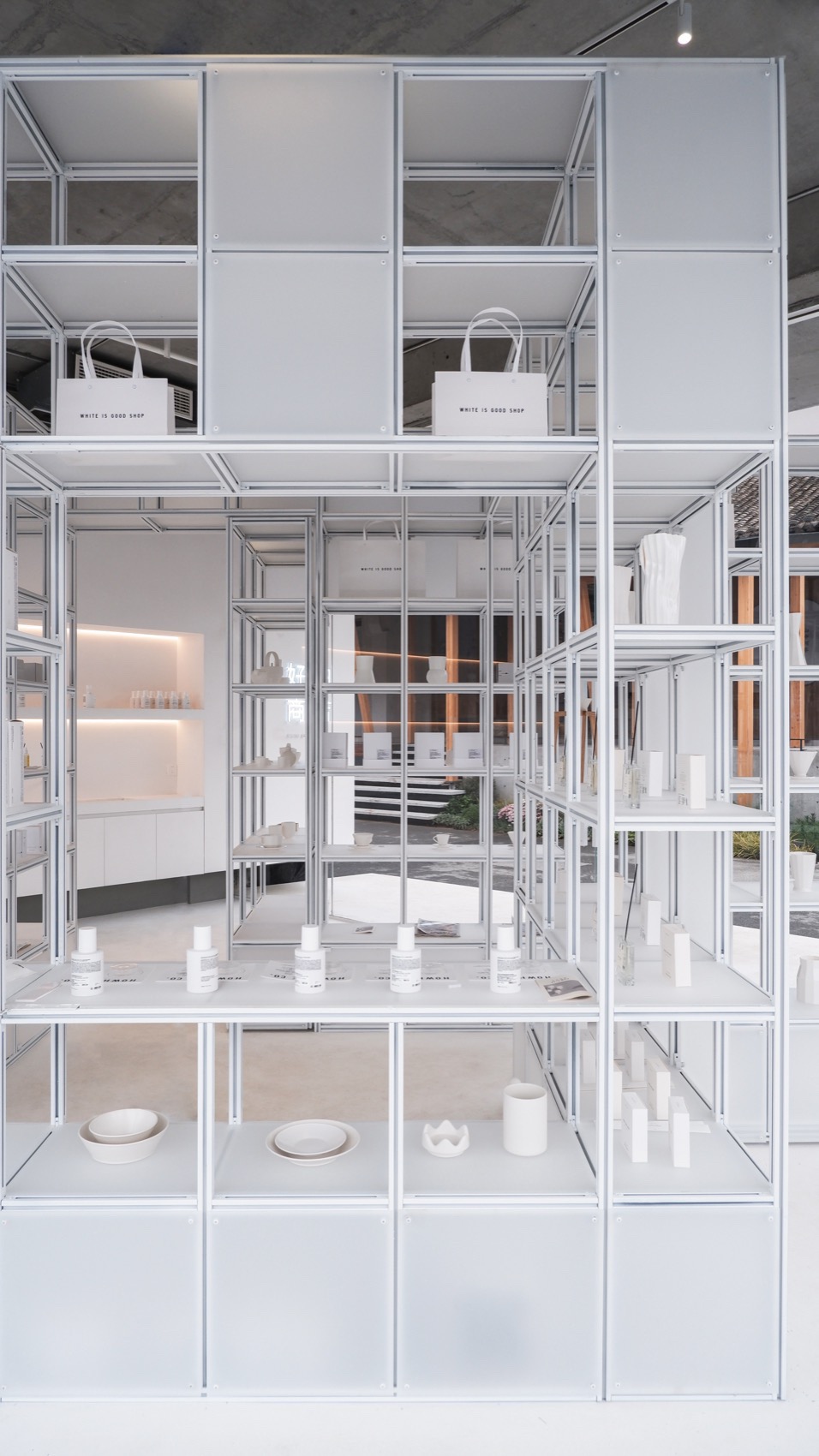
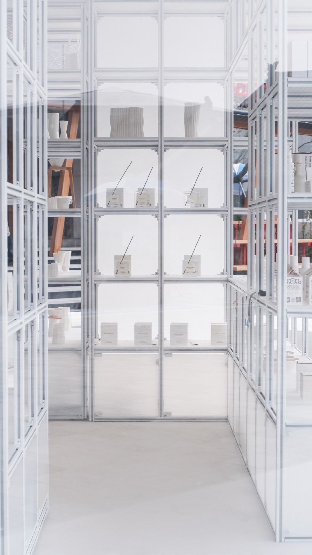
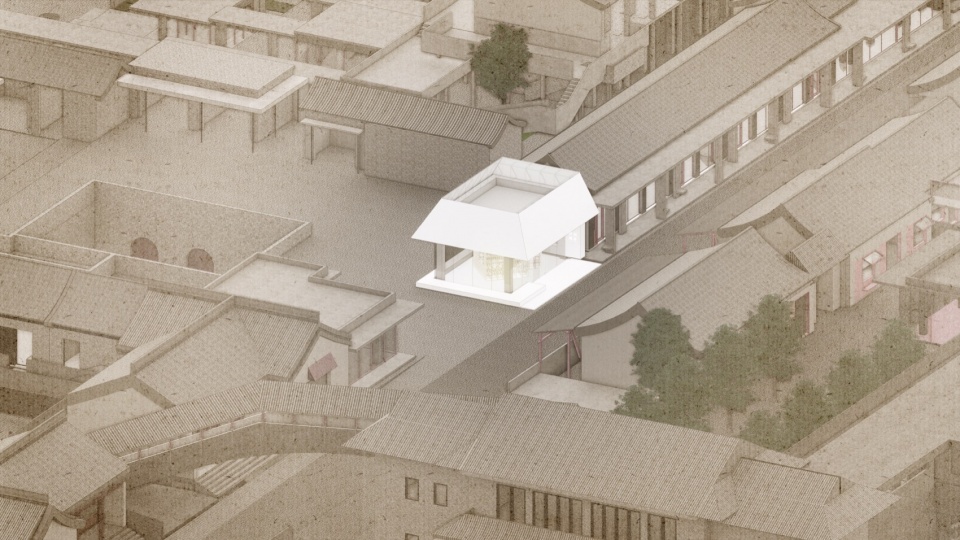
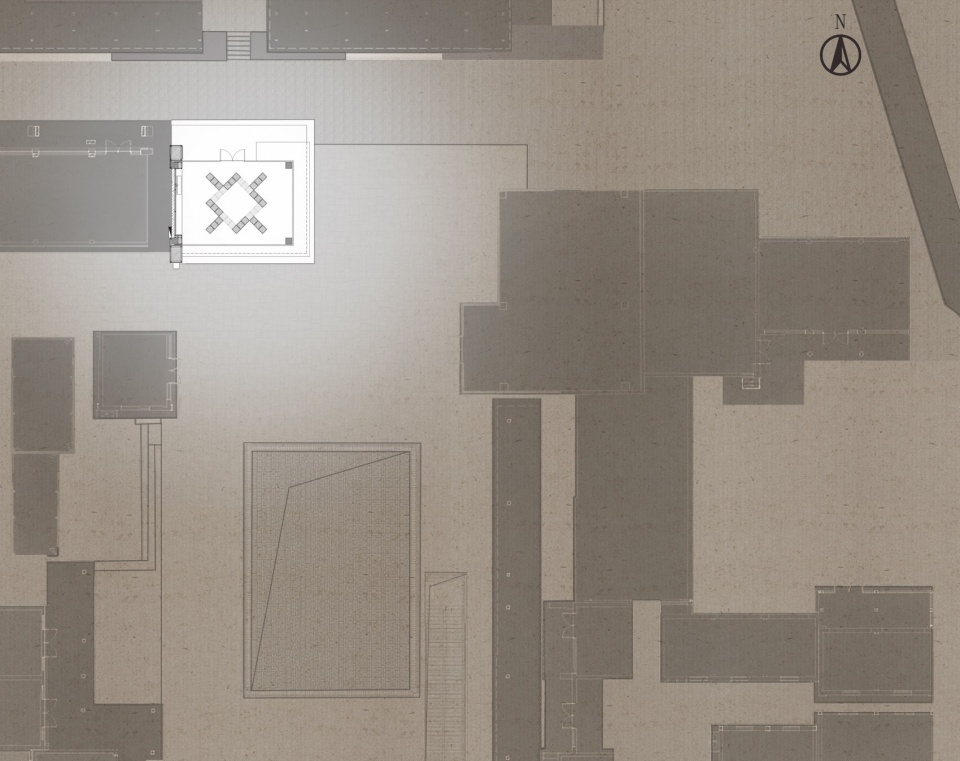
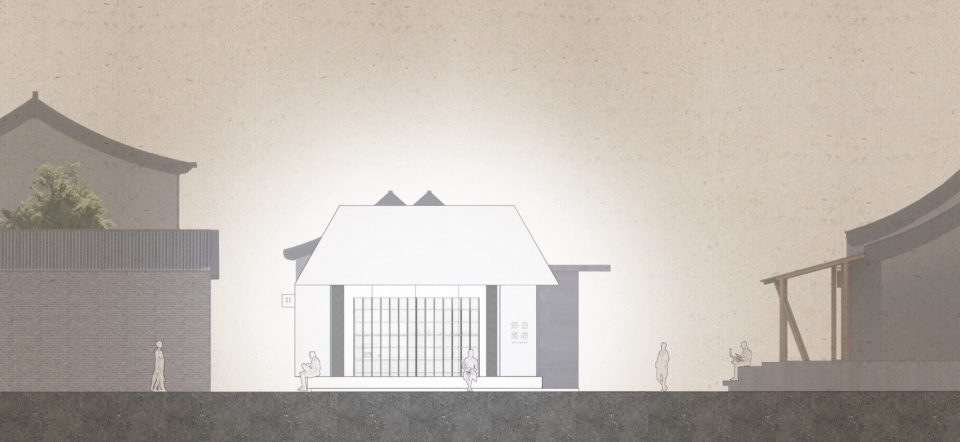

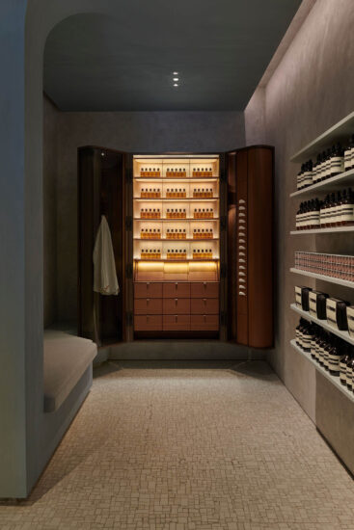

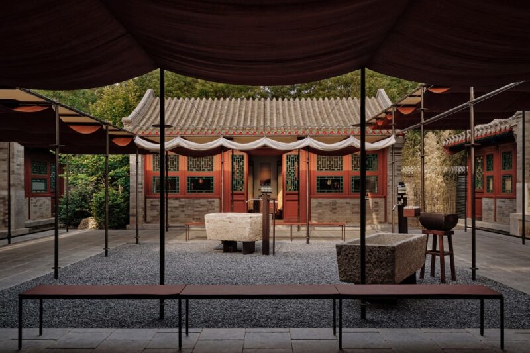
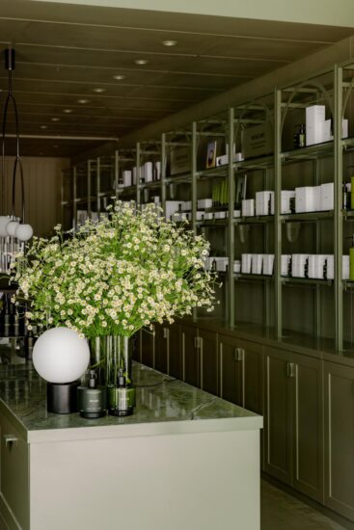
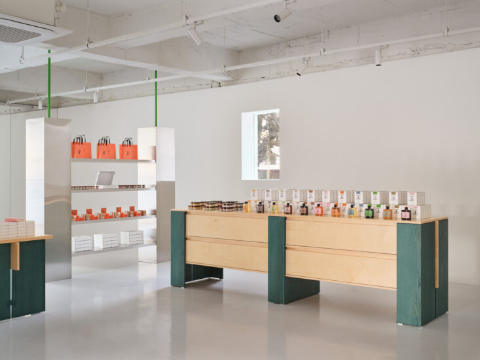
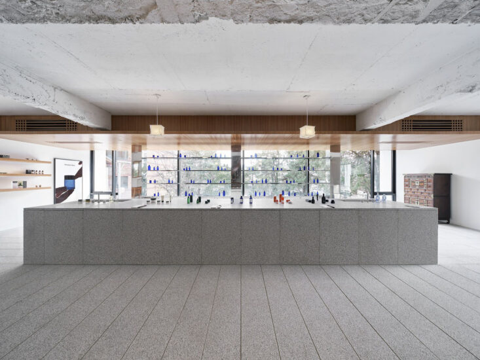
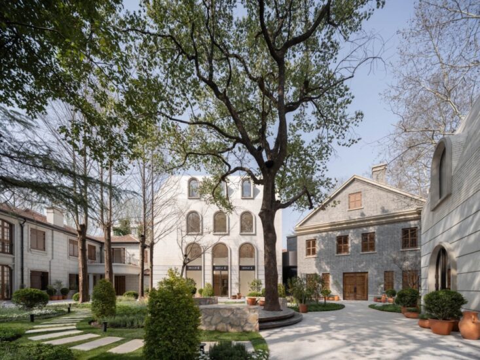


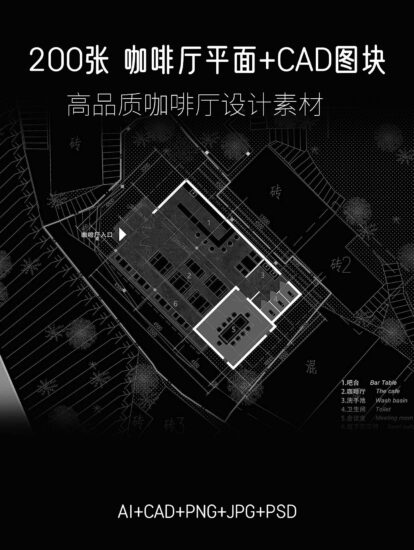

![[4K] 十位偉大建築大師](http://www.online4teile.com/wp-content/uploads/2023/02/2023.v02413-414x550.jpg)
